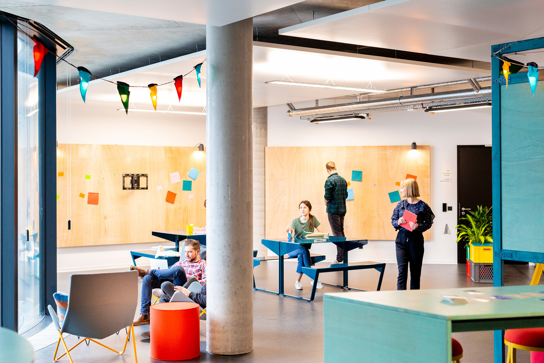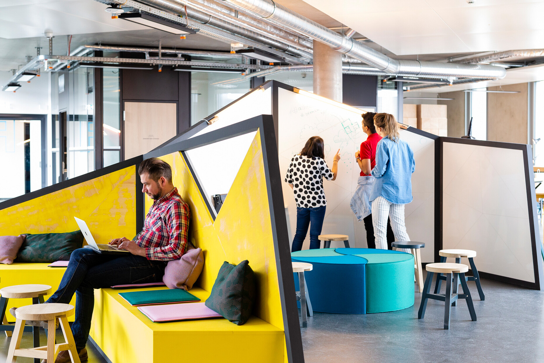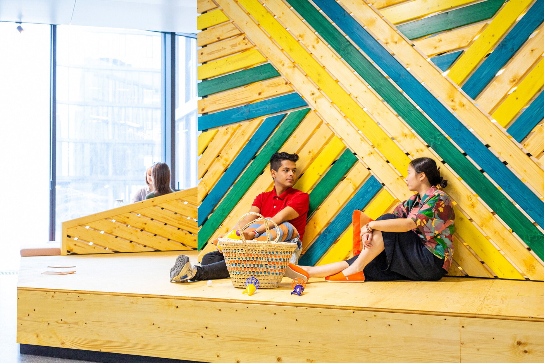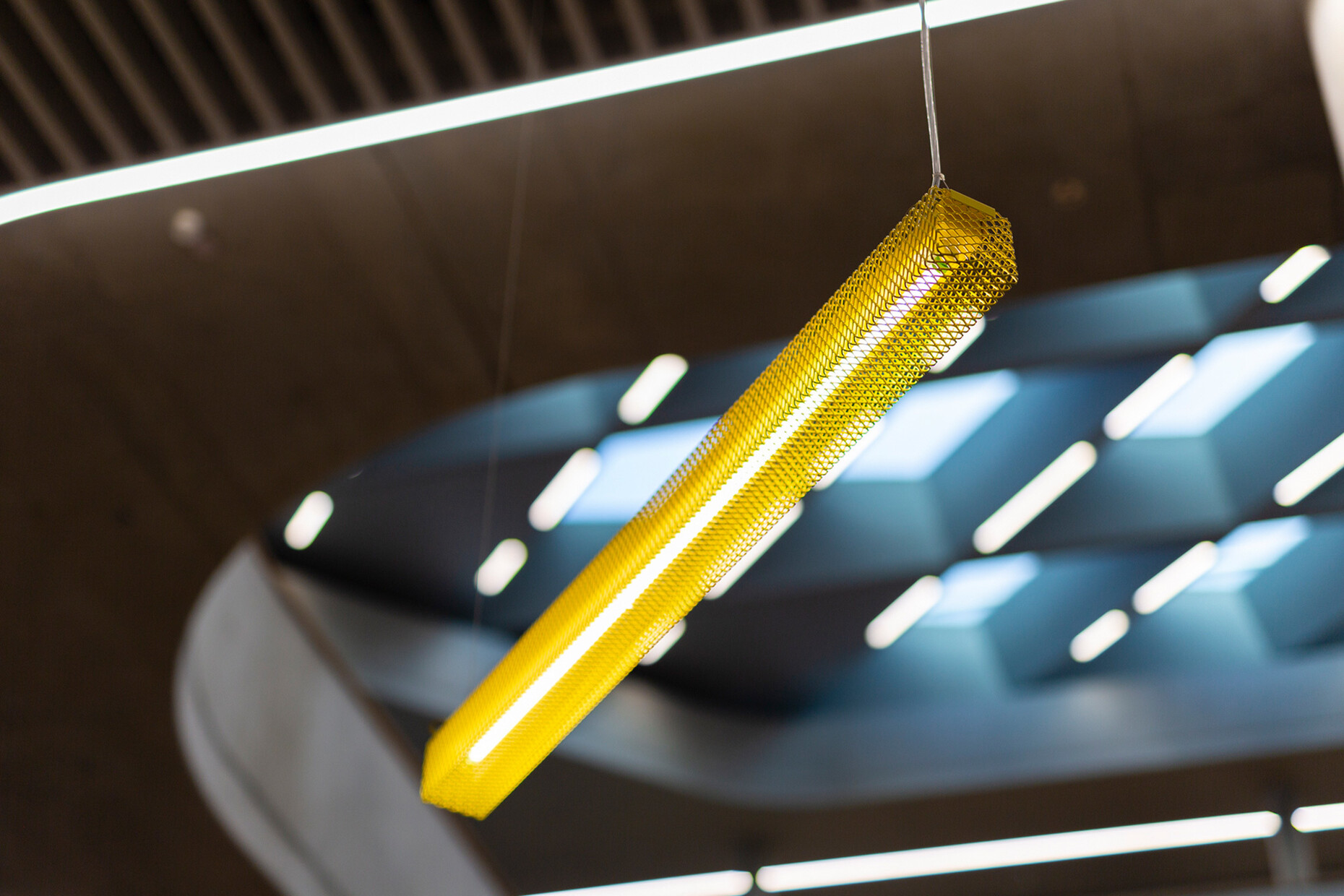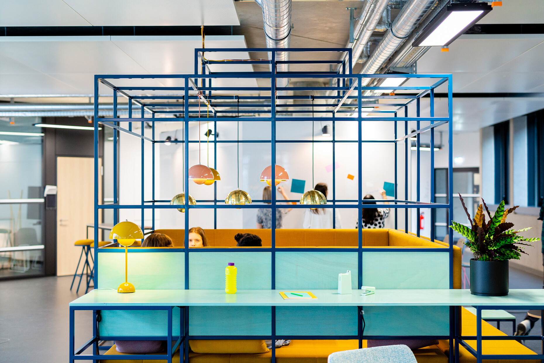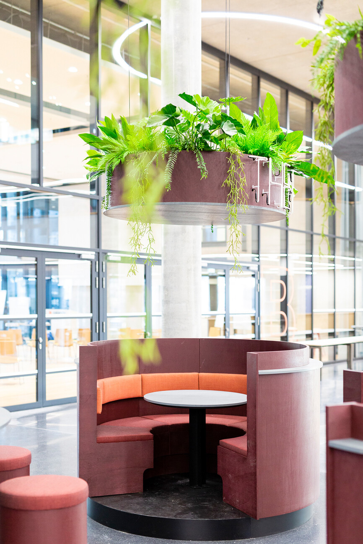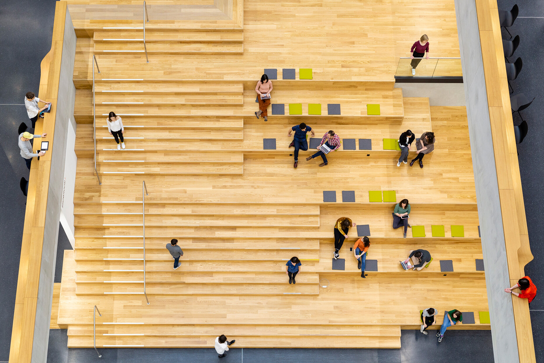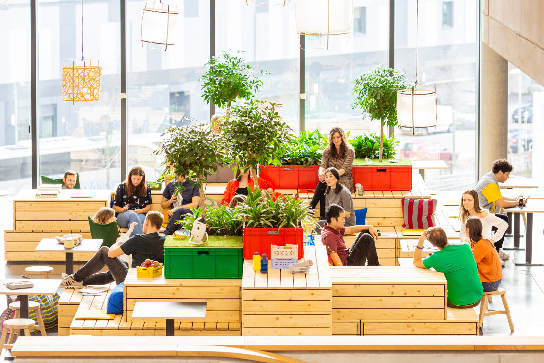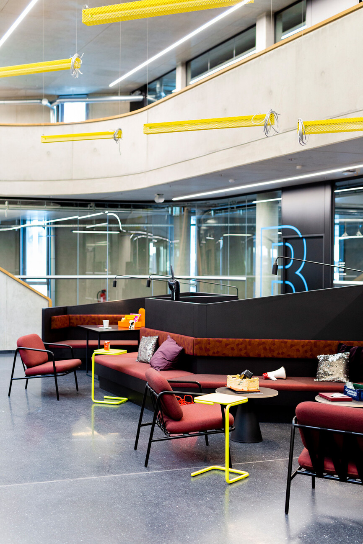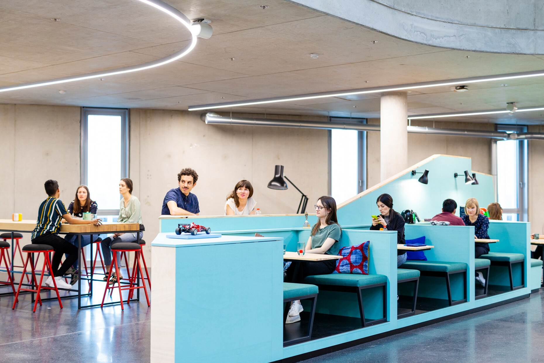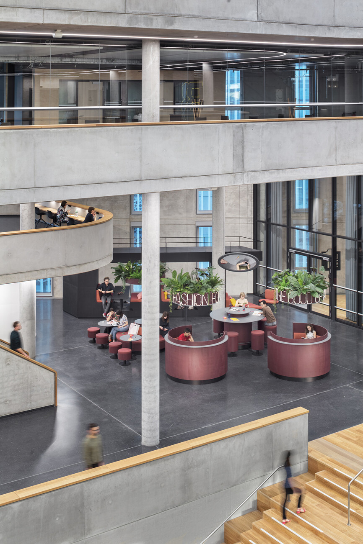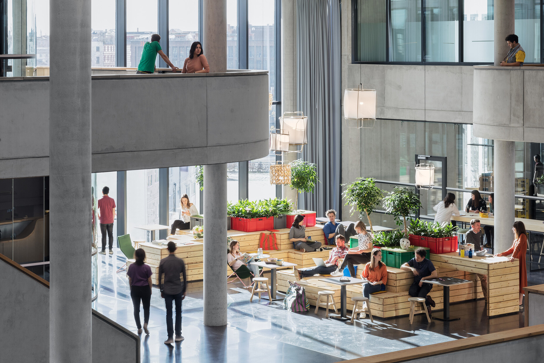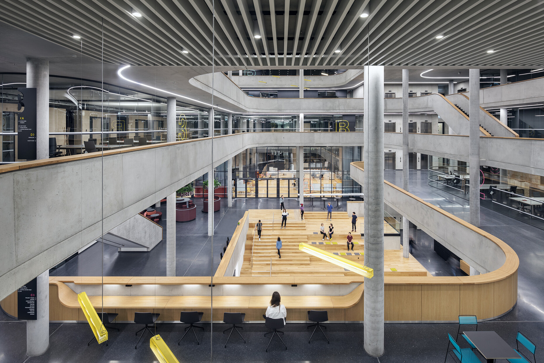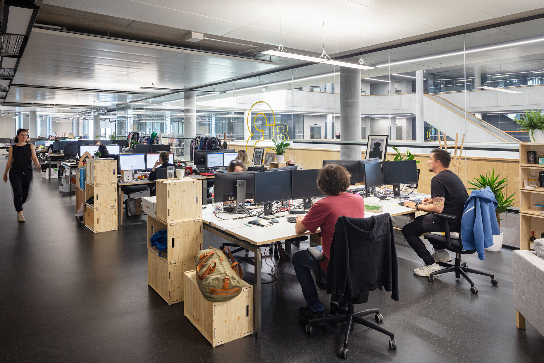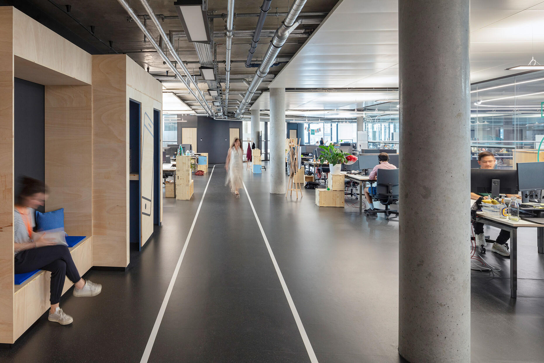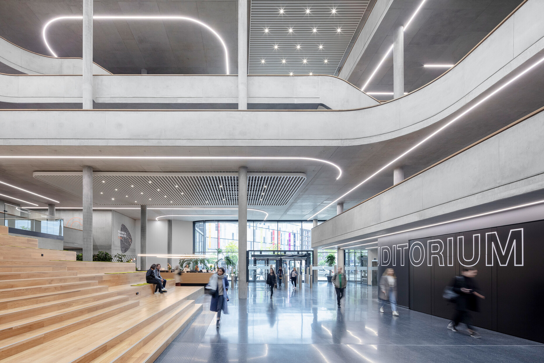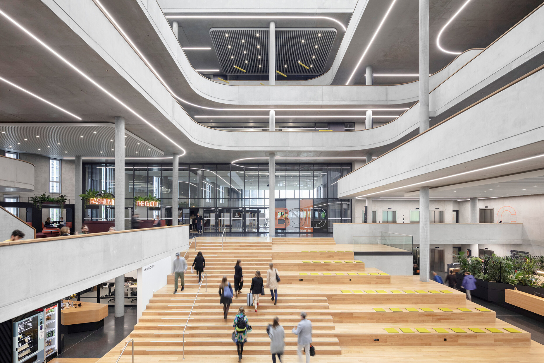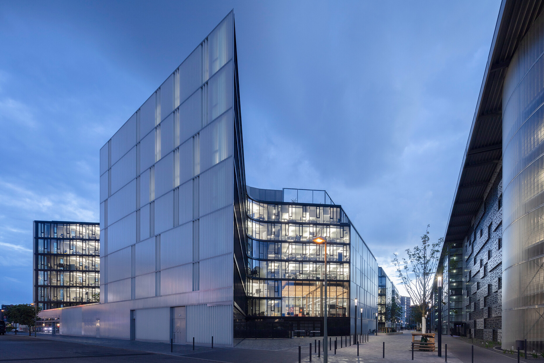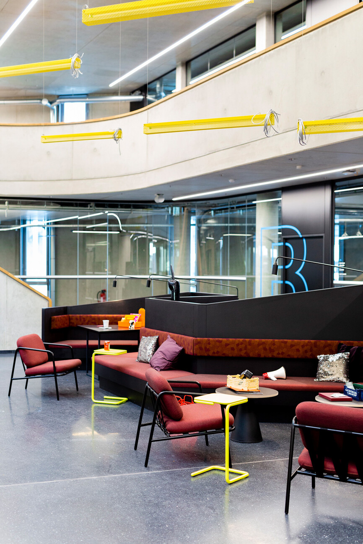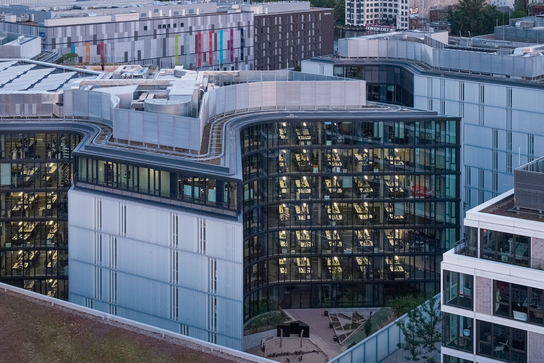Catwalk to the office
However, let’s start at the very beginning: In 2015 the rapidly expanding online merchandiser put out a tender for the new headquarters in Berlin’s Friedrichhain district that would accommodate all the employees hitherto working from locations scattered around the city. It follows that fostering staff communication was top of the wish list. The architects at Henn and the interior designers at Kinzo joined forces for the competition and their proposal soon won Zalando over. Kinzo had already gained experience in the sector while working on the headquarters of another successful internet company, namely music and podcast streaming platform SoundCloud. Rather than creating a working environment for 250 people here they were dealing with 2,000. “We based our design on a university campus,” says Chris Middleton, one of the founders of Kinzo, to explain their approach. The design revolves around a large central atrium which forms the focal point for all the routes leading off it. By opening up the auditorium on the ground floor a large continuous space can be created. And by having the grand staircase leading from the middle of the atrium to the first floor serve as the continuation of the seating in the hall means 450 people can follow what is happening on the stage. The grand staircase together with the large multi-purpose room at the upper end serve as the setting for fashion shows and collection presentations, and the atrium is transformed into a catwalk.
In order to encourage social interaction between the staff, enable chance encounters and create diverse vistas, the architects surrounded the main space with galleries arranged in cascade fashion. The main staircase winds its way through the galleries, around the atrium and connects the various levels with one another. Tables are mounted on many balustrades facing the atrium where you can either work on your own while looking out over events or join others for a meeting. The galleries also accommodate the so-called living rooms that Kinzo designed. Inspiration for these areas was supplied by famous Berlin sights like the futuristic International Congress Center or ICC, Princess Gardens in Kreuzberg, the location Stattbad Wedding, Tresor night club or former racing circuit Avus not to mention Tropical Islands amusement park just outside Berlin.
And the offices themselves that adjoin the galleries? They were to be like a clean slate so that each staff member can realize his or her own ideas for a workspace there. Accordingly, the large offices were only given the basics in terms of equipment, namely desks, chairs and cabinets. Every team is free to choose any additional equipment such as conference tables, cubicles for meetings, work cabins, sofas, whiteboards –– to suit members’ needs. Zalando calls this approach: “Work your way”. One benefit this offers is that it is possible to respond very flexibly to technical and structural changes in the company – a not inconsiderable advantage in a sector accustomed to permanent change. The advantage of such an open-plan design is already evident today. That said, while at the time of the competition the building was large enough to accommodate all Zalando-staff reality has long since altered that. By the time of the official opening only a third of the now roughly 6,000 employees were able to move in. So, another Zalando building is already being built in the immediate vicinity.


