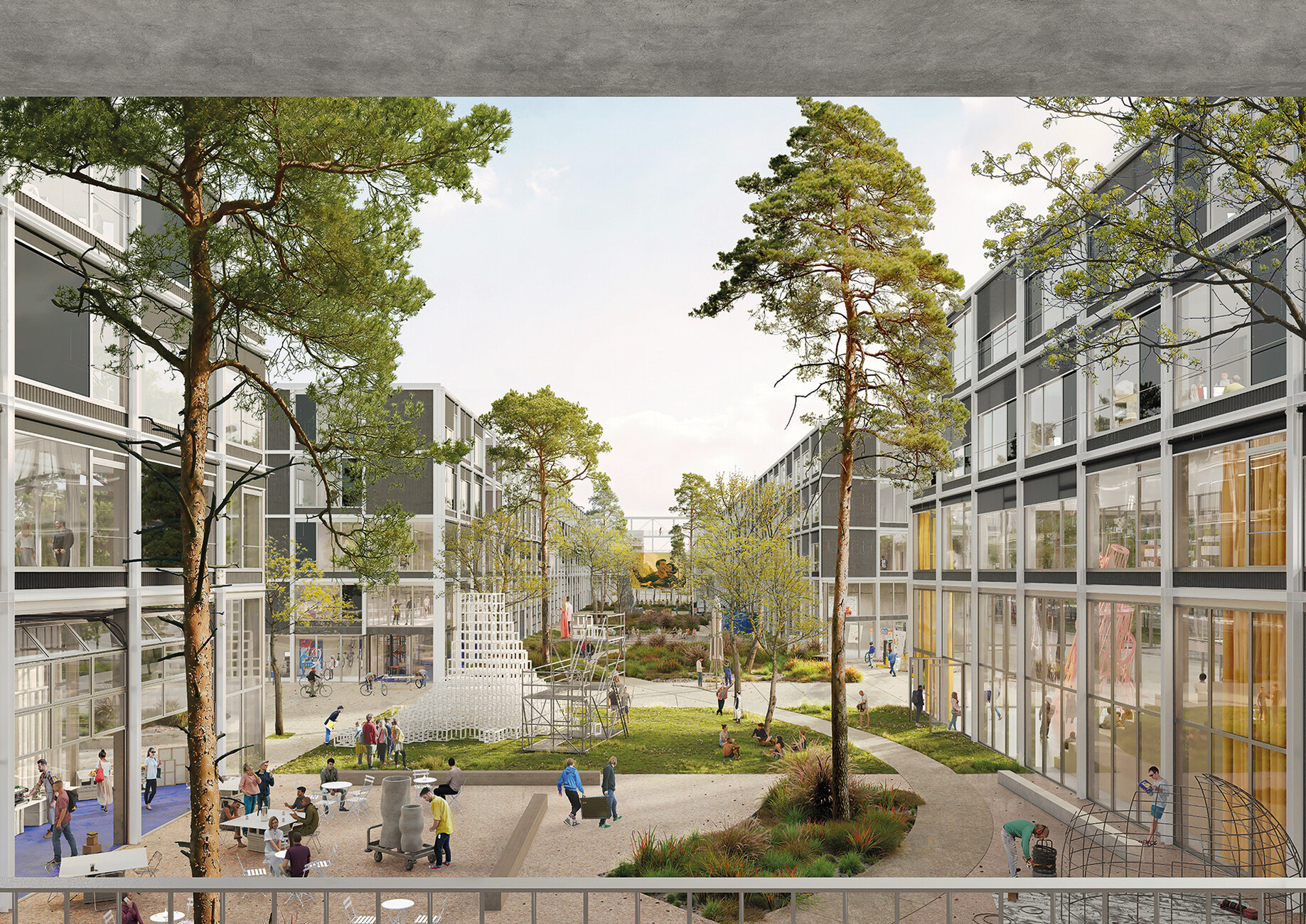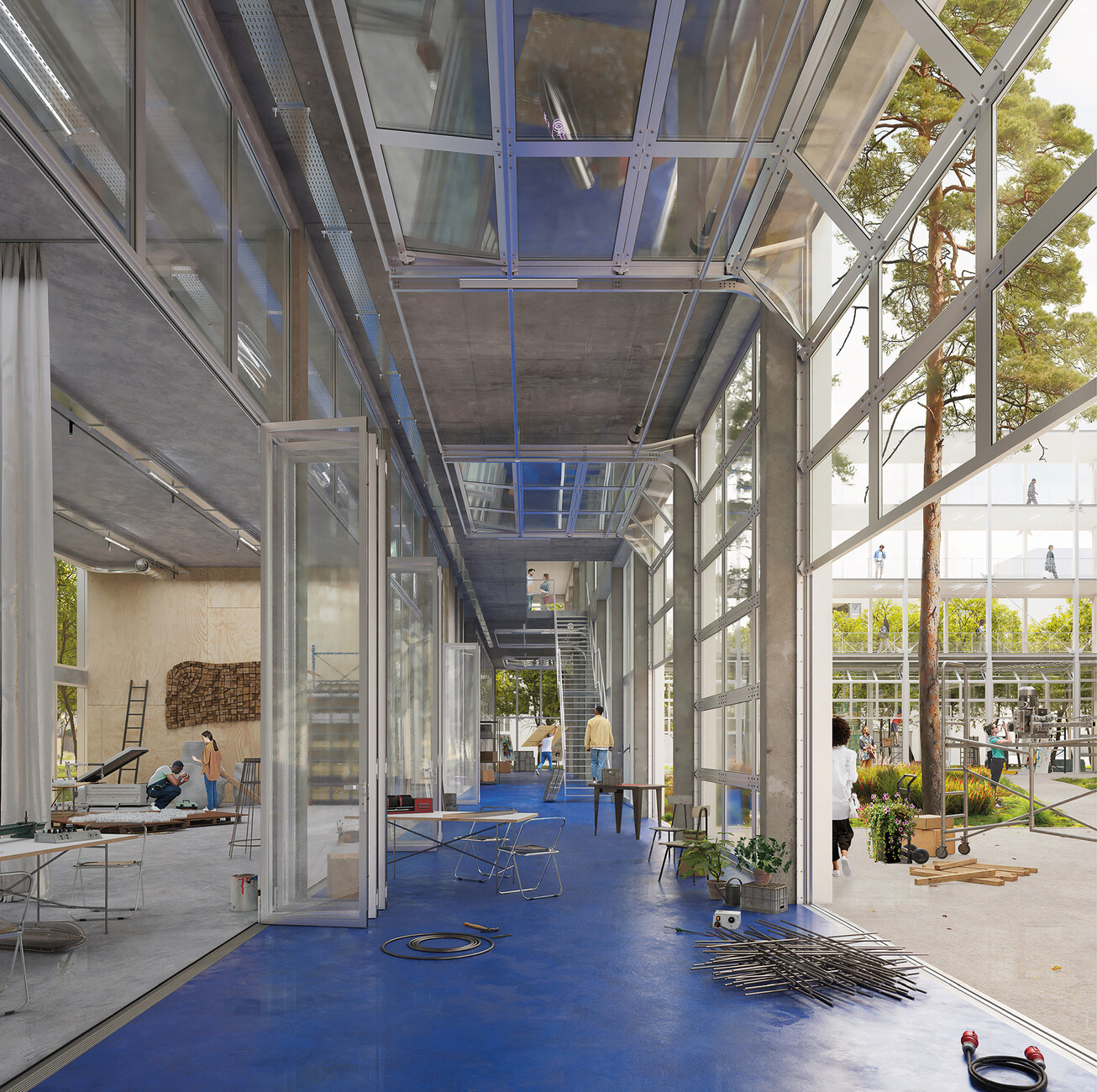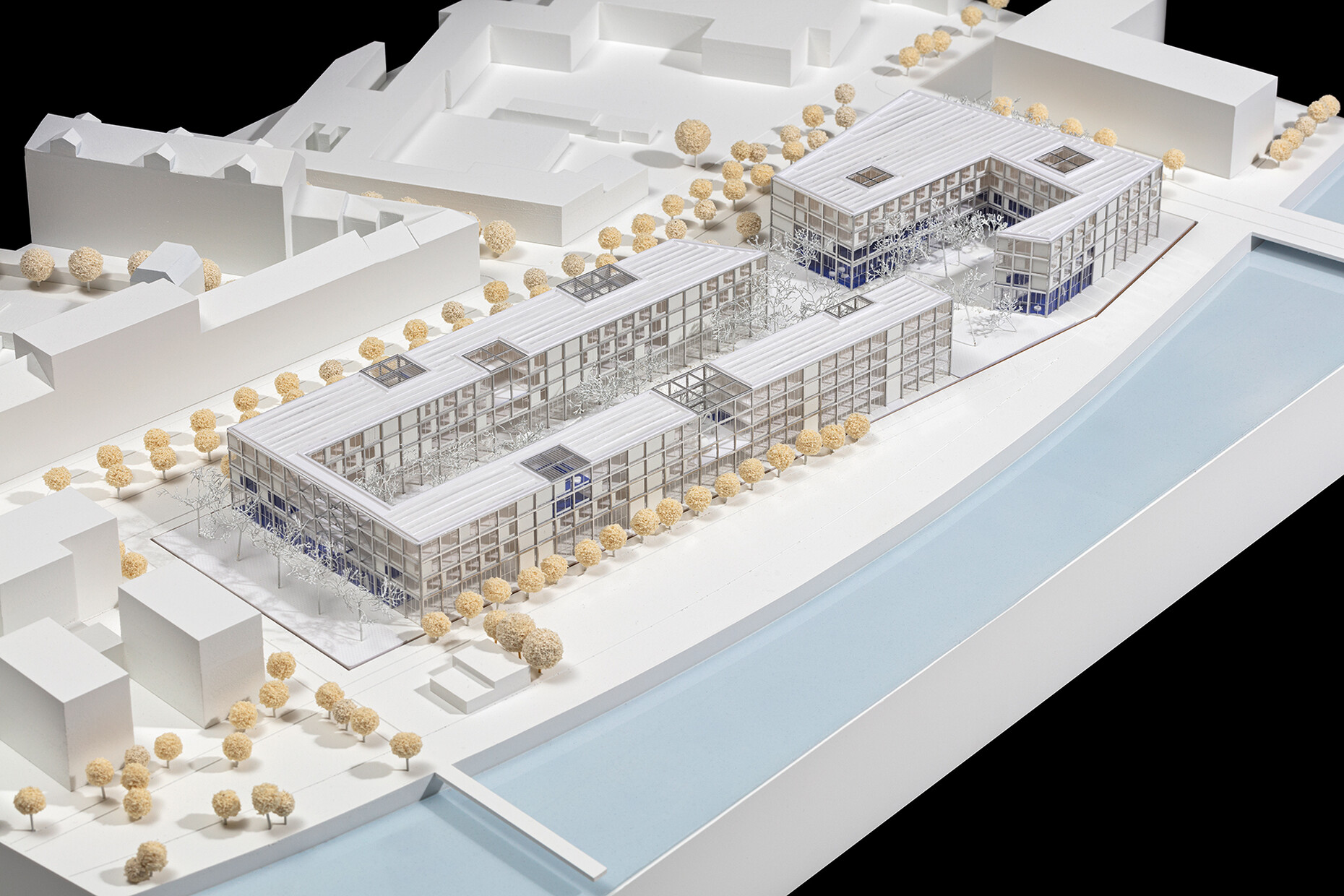Designing Outdoor Space
Anna Moldenhauer: Together with Zurich-based architectural practice Topotek 1 Architektur GmbH your office submitted the winning entry for the new campus of the Offenbach University of Art and Design. Congratulations!
Xaveer De Geyter: Thank you.
Anna Moldenhauer: The consultations about a new inner and outer building for the HfG, which is tantamount to re-establishing the uni, have been ongoing since 2011. What emerged for you as the best way to tackle this re-establishment in architecture?
Xaveer De Geyter: As participants in the competition we were not involved in this long procedure. The result of the process is condensed in a new site, a detailed program and a budget, that together make the brief of the competition. It became clear to us that the existing conglomerate of buildings was not fit for the future, as the HfG is expanding and it didn’t have enough available space at its disposal to do so. Additionally, it called for a central campus able to unify the university as a whole. The idea expressed in the brief for this development harps on two main points: The new location in Frankfurt’s harbor area and the flexibility required by the university. In regards to the latter, we envisioned an area that can be adapted to suit different requirements. The HfG will be built like a small town grouped around a green campus, with open spaces acting as a connector for the various elements on the site.
As you mentioned the new HfG is designed as a "small town around a green campus". For this aspect you collaborated with Topotek 1 for the architecture and for the landscape design – what did you both consider important to implement?
Xaveer De Geyter: The essential question was how to solve an apparent contradiction between the demand for unity and the ‘handicap’ that this site is divided in two parts by an urbanistic requirement for a viewing axis in the prolongation of an inner city street towards the harbour. This automatically leads to at least two built volumes. We applied a tactic that we used before in other projects : by putting the accent on the non-built, in this case on a central, strong and linear garden across the ‘durchsicht’ that reunifies the two parts. As we have a longstanding collaboration with Topotek we didn’t need a lot of words in order to give form to this core element of the project. It will be a strong volume of green mass, but equally so an outside surface that easily adapts to the different needs of the school. The exact definition of what is public and what is private, and how this boundary can eventually change in time is a matter that we will elaborate with the user.
So you planned for diversity and multiple usage, with areas both inside and outside that are easy to use and alter, from the façade through to the floor. How will you manage to realize this flexibility?
Xaveer De Geyter: What unites the school is the central garden and a large gallery space that serves both as a space for circulation, for working and for exhibiting. In the north wing the gallery is adjacent to the garden while in the south wing it is facing the street, thus becoming a shop window for the school. Through the gallery it will be possible to open the lower part of the building towards the inner courtyard, so that the workshops and studios can become dynamic spaces. Although the building has a set structure, there will be dividing walls that can be altered, but also movable elements such as sliding walls within it. The exact details for this flexibility will emerge during our future discussions with the user, always with the competition entry serving as our foundation. On the larger scale our courtyard scheme integrates a zone for future extension of the school.
All the disciplines are bundled in one place, there are spaces for learning as well as studios and workshops. However, each creative discipline that is taught at HfG has different requirements regarding the design and acoustics of its working environment – how do you handle this balancing act?
Xaveer De Geyter: Good point. So far we only have a competition entry with a general organization. It is conceived as an open structure with a large potential to become specific. That is what I like about competitions: on the basis of a brief we are asked to think of a strong concept without being bothered by too many practical and specific considerations. In the next phase we will be able, in a continuous dialogue and on the basis of the chosen concept, to infill all these specifics in terms of acoustics, daylight, heat exchange, insulation…
Student accommodation is also included in your plan, with 90 units offering affordable housing that takes its cue from the official student housing grant of 360 Euro – what will that be like?
Xaveer De Geyter: The program is diverse: it includes individual housing as well as cohousing; some of the units will be adapted for disabled students, and a good deal of collective spaces will be integrated. In our concept scheme the housing part is integrated in the school. It is simply one segment inside the overall layout of different clusters, attached to the same gallery space. We think it is a quality to integrate it for the sake of the liveliness of the campus. We understand though that the student housing depends on a different client, and that this client aims for a certain independence from the school. Again, we will clarify the issue in the upcoming dialogue.
The State of Hessen is providing 140 million euros for the new university building. To what extent can you achieve sustainability and energy efficiency given this framework?
Xaveer De Geyter: This project will be our first realization in Germany. This means we are not yet familiarized with construction budgets nor with ‘local’ sustainability standards. We recently did realize projects in where an energy efficiency of 85% was obtained in relation to the client’s former accommodation. In the competition project we proposed a number of possible measures that will have to be worked out in the next phase. For instance the gallery will be used as a climatic buffer space for the workshops which implies a different use in summer and winter. When it comes to the topic of re-use and circularity, we will start a study on the fit-out of the actual school venues to be possibly reintegrated.
Why did you opt for a low height rather than having a building with more storeys?
Xaveer De Geyter: There is a height limit imposed for the site. Next to this, as the central garden is long and narrow, the relation between the height of the building and the width of the garden is crucial. We want it to have a pleasant athmosphere with enough light and sun.
What architectural standards should an art school meet in the 21st century?
Xaveer De Geyter: As I see it, an art school is pretty different from any other university building. Of course theory classes will be similar and an art school nowadays also needs cleanroom-like conditions. But the variety of creative disciplines implies varied production means and equally asks for traditional workshops with northern light, or industry-like production halls as well as performance spaces. The clue is to stimulate the possibility of exchange and confrontation between disciplines.








