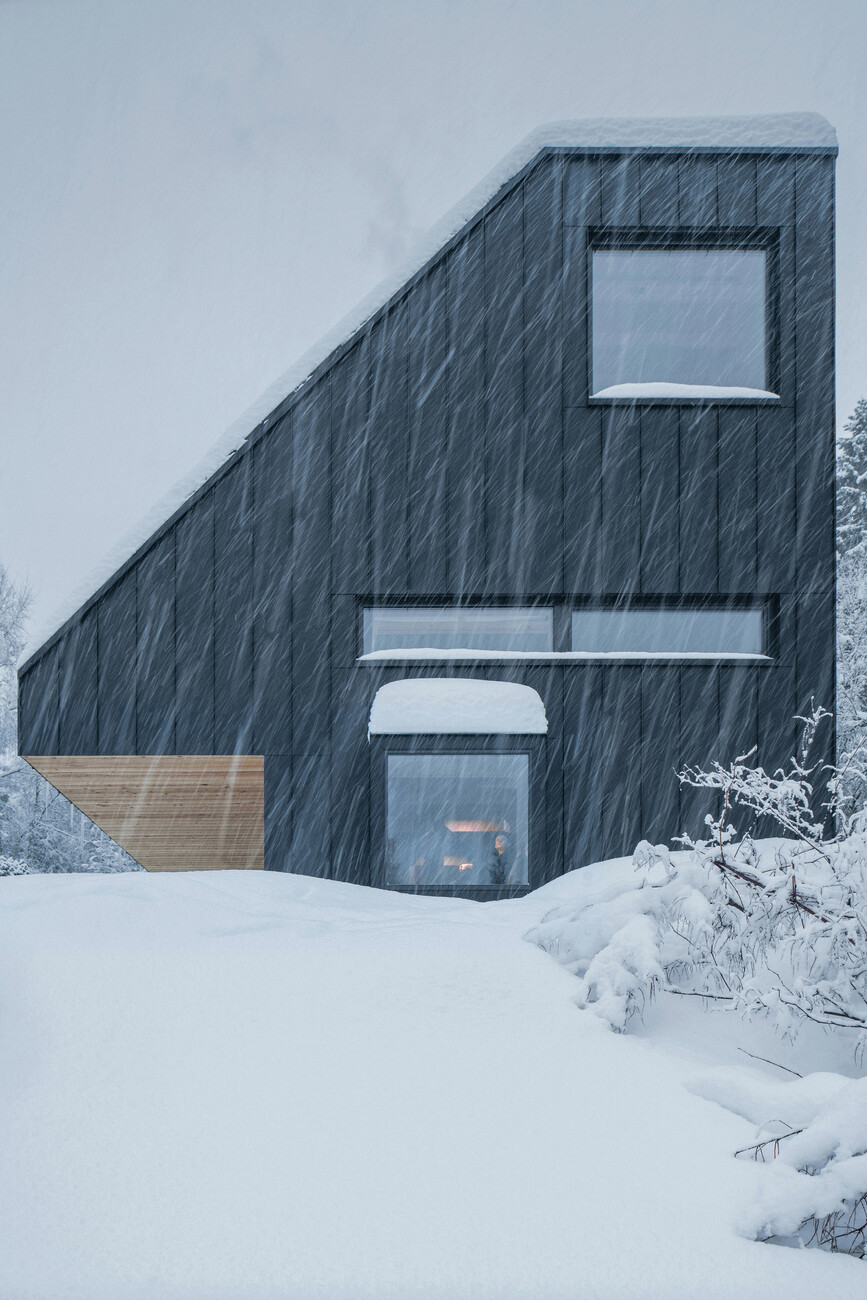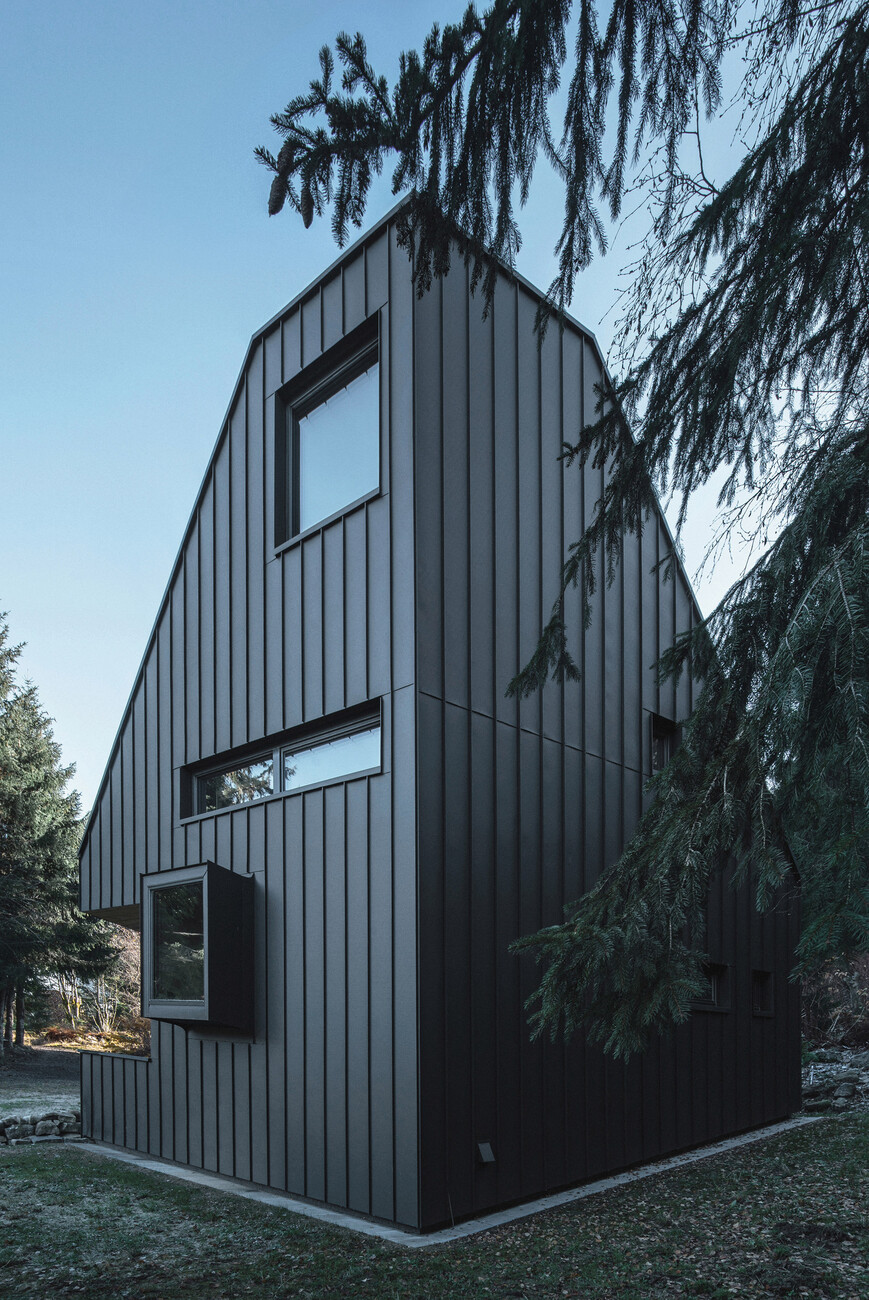Rational beauty
David Zámečník is not only an architect and partner of the Prague-based creative duo New How architects, but also, together with Petra Lehká, the developer and client of the Nové Hamry weekend house in the western forests near Karlovy Vary. The demands on form and design were correspondingly high. Natural aspects arising from the building site, such as the landscape, visual connections, snowfall, wind and sunlight, were just as decisive as the desire for a lookout tower: "The form came about as a purely rational response to the client's specific needs," New How architects explain and add: "the house is shaped in such a way that spatial as well as energetic efficiency was maximised." Only a few metres from the edge of the forest, the holiday home stretches strikingly towards the tops of the spruce trees. Compared to similar properties nearby - all white-plastered exclamation points in the landscape - you have to look twice here. It almost seems as if the house wants to hide between the trees like a shy wild animal.
The design is based on the natural scenery, which holds numerous shades in store: Light grey rocks of granite and basalt, dark green needles and ash-brown trunks of the ancient spruces typical of the local forests - depending on the lighting mood, an incredible depth of hues can be perceived. "It was evident to us from the beginning that the façade and roof of the holiday home should be clad in aluminium in a similarly dark colour," say New How. The load-bearing structure was made of glulam panels - this environmentally friendly technology, based on natural materials and renewable resources, perfectly reflects the design thinking of both architects and clients: "We like the modern and effective way of using wood, which also has a pleasant aesthetic appearance." Any disadvantageous properties, such as the instability of the wood shape over time or under changing temperature and humidity conditions, are easily eliminated in this way.
The structure of the façade is characterised by an intensely coloured and haptically rough surface that is vaguely reminiscent of oiled, black wood and slow-growing spruce trunks. But colour and surface are not the only striking components of this house: classic elements such as the roof and wall give way to the clear, angular form and visually merge into one another. The exterior appearance is clearly based on the scenic design of the interior and can also be understood as a response to the seasonally changing local, climatic conditions: "The winter snow load required a steep angle of inclination for the roof." The idea of integrating a "lookout tower" is also reflected in the interior room height: "We see the structure as a tower rather than a house, as a place of retreat."
Instead of the usual two floors, three levels of space were created in succession - each with its own character. At the very top are a studio, the library and the "refuge": a place to let one's thoughts wander. A generous square window frames the view of the treetops, the sky and the landscape like a painting. One level below, next to the bathroom and the open gallery, are the bunks. The floor here is partly made of a transparent, walkable net, which creates both a visual and acoustic connection to the level below and functions as a resting area: "It's a place where we can let our imagination run wild - sitting on a net and having no solid ground under your feet is connected to the dream of flying - just like the view of the sky." Under the net is the communal area with kitchen, large wooden table and central fireplace - a place for meeting and lively exchange. The partially sunken basement houses the building services.
How the weekend house fits into the landscape is also manifested in its interaction with the surrounding nature. Adapted to the harsh changes of season, the residents find shelter under the wide overhanging canopy on hot summer days as well as in the depths of winter. The living space thus merges not only visually but also physically with the surroundings, but at the same time offers protection and a place of private retreat. You can almost picture watching deer and other woodland creatures from the terrace at dusk. A place more than just a refuge for the weekends?
In the near future, the weekend house should actually be habitable all year round. For this reason, it already offers sleeping space for at least ten people. In addition, the energy concept of the house will be adapted in the future. The house is currently heated by an open fireplace and electricity. Connection points for a photovoltaic system and for vertical wind turbines are already planned on the roof. Thus the idea of energy self-sufficient living in Nové Hamry can soon become reality. When asked what was special about planning such a micro-house, Zámečník laughingly replies: "You have to set priorities and you need a reliable accomplice."




























