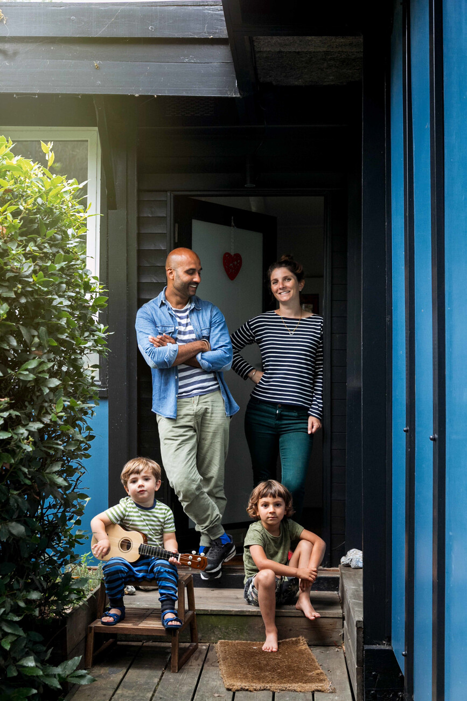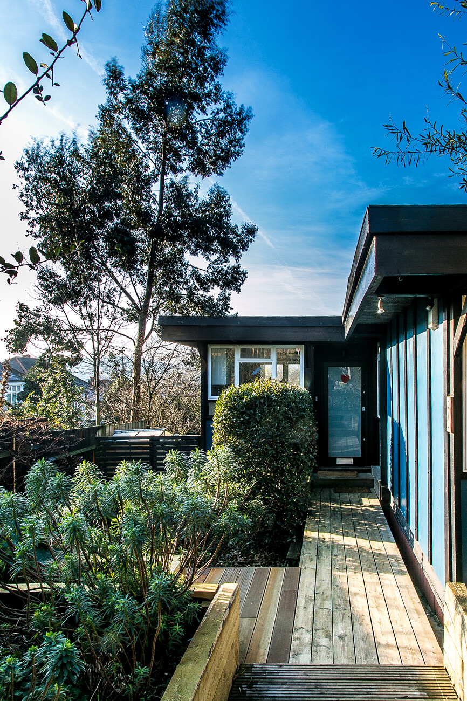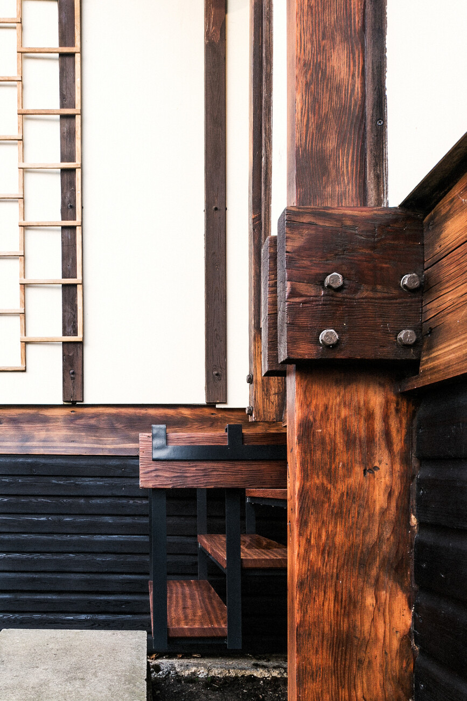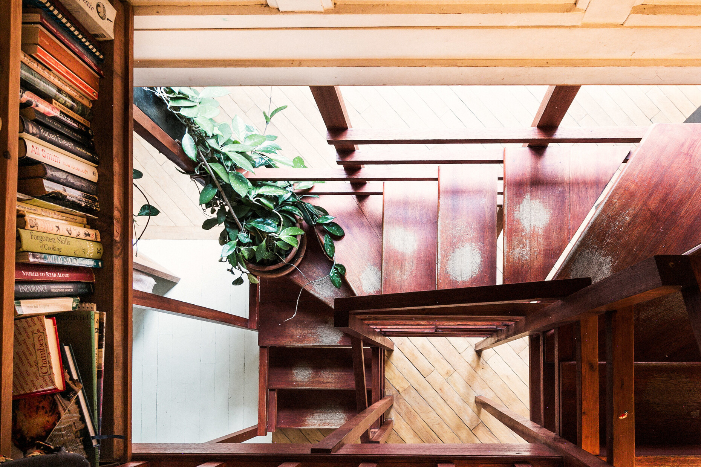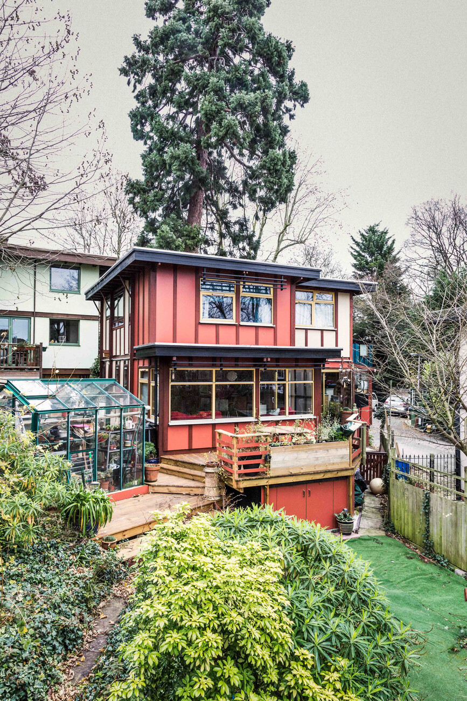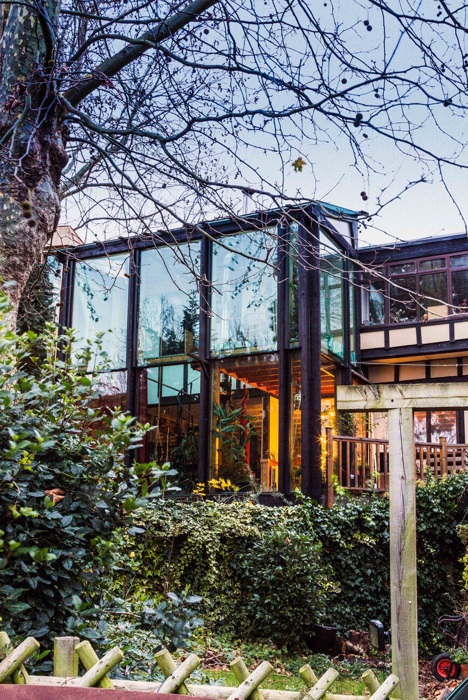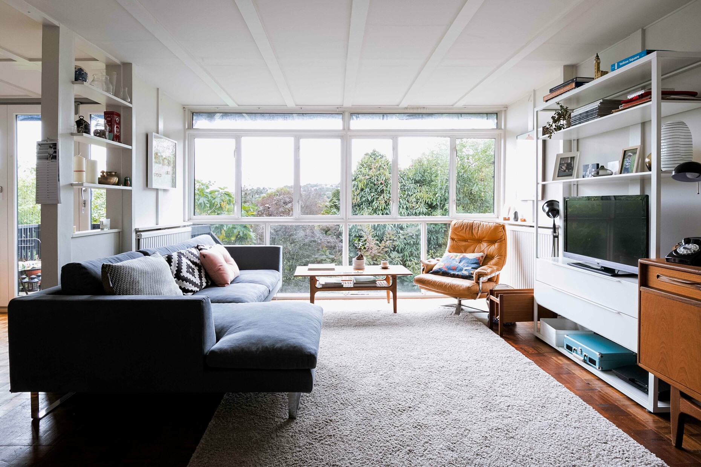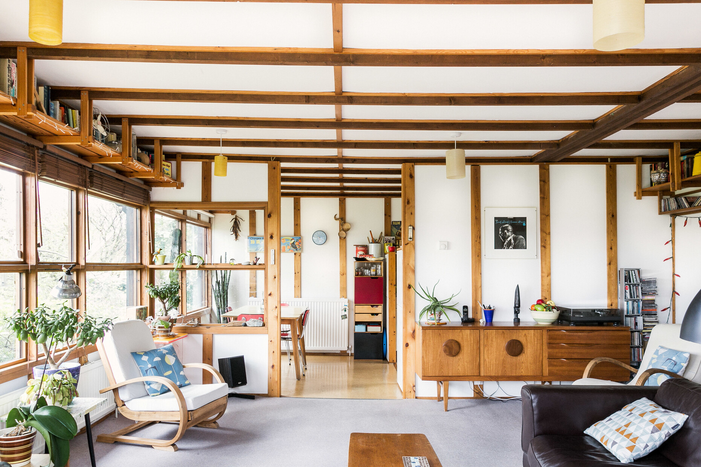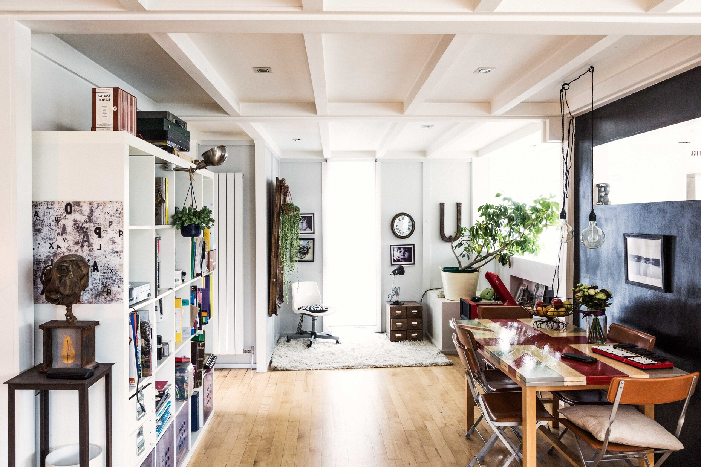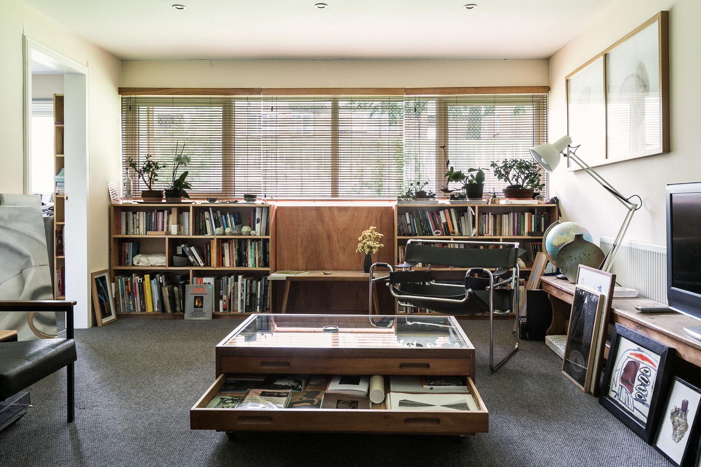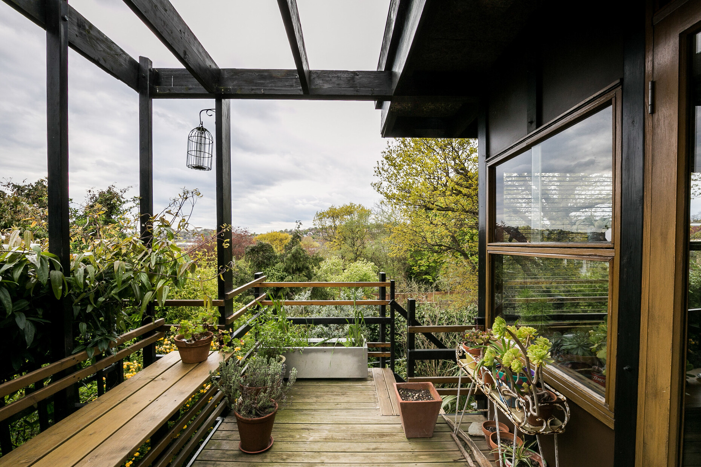Walter's Way
Walters Way and Segal Close are two unusual housing estates in southeast London: Behind dense greenery, instead of the customary British brick, what you can spy behind the bushes are colorful wooden facades. No two houses are the same, which can again be considered untypical for London. The only thing they all have in common is the dark wooden frame. Anyone trying to pigeonhole the buildings is doomed to failure. A Modernist miniature garden city? Originally temporary builds that have simply survived the ravages of time? Drop-outs who love pragmatic wooden houses? Or a touch of California in England?
It’s a bit of all of that and much more besides. The buildings were developed by architect Walter Segal, and they were constructed by their inhabitants. The story goes like this: In the early 1970s the local housing authority decided to take a new approach to homes. And it had plots of land which, given the topography were too hilly, or too small, or had too many trees to be used for conventional house-building projects. And were most definitely unsuitable if the homes were to be affordable. Which is where Segal stepped in. He developed a house system that relied on a wooden frame and had such straightforward construction details and was so uncomplicated to make that amateurs could build the houses, initially with a little supervision and the support of short lessons. In December 1976 the plots for the “Segal Close” estate were auctioned off and three years later the first self-builders started erecting their houses. The housing authority was taken by the success. And this led a little later to “Walters Way”, which was planned for two-story builds given the topography. Work on the first house on “Walters Way” started in 1985 and it was completed 18 months later.
Journalist Alice Grahame and photographer Taran Wilkhu (both of them live on the estates) have taken the occasion of the 30th anniversary of “Walters Way” to document the history and the inhabitants of the two truly special neighborhoods in a book. We talked to them about life according to Walter Segal.
Adeline Seidel: Is living with and in a Segal-Home different to others – and why?
Taran Wilkhu: My wife Celine and I initially discovered the Segal self-build homes in 2009 when we visiting a public Open House event on "Walters Way". We were initially struck by the Modernist linear aesthetics of the timber-framed homes, the views, the sense of community, the layout and the fact we were still close to town. We were delighted to have the opportunity to purchase our Segal home in 2011. Celine was used to chalets and timber homes coming from Switzerland and having lived in Japan I myself was also inspired by the compact living style and sense of being close to nature which is so different to the more customary English terrace houses. Our home in "Segal Close" is mainly on one level which are referred to as bungalows in England, but our house can’t really be categorized as such as we have an entire floor of storage under our detached home with its own garden. The Segal method is so clever in terms of practicality and the modular layout makes it refreshingly flexible. If I had to choose a particular element of the home which I love the most, it would have to be the light and views from our lounge, I never realized before living in our Segal home how important light can be to one’s well-being.
Alice Grahame: Segal houses are different to most UK homes. They have lots of natural light. They are flexible and easy to adapt as your needs change. For example you can remove internal walls to open up the space. The walls are not load-bearing so they can be taken down. Our house in "Walters Way" is open plan. Others have more small rooms. The houses all have the same basic structure but are all slightly different because Segal sat down with each family and they designed the home together. Each house has some private garden that is south-facing. There is also some jointly-owned space that is the street itself where children play and adults meet. It is very social and neighbors know each other.
What did you change in your home when you moved in?
Taran Wilkhu: The bathrooms – the first change we made was to paint the exposed timber frame inside the house white to create a sense of a contemporary open space and an easy backdrop for our mid-century furniture which works well with the house. The major changes we made were to move the internal walls to expand the size of toilet and bathroom. Other changes include adding bi-fold doors on our balcony so we can eat outdoors in summer.
Alice Grahame: We insulated our house using wood waste insulation. We replaced our windows with triple glazed ones. We have both solar thermal and PV panels on the roof. We have put in underfloor heating. We have made the house more energy efficient.
Beside the 30th anniversary of the unusual estates, why should we revisit Walter Segal’s achievements?
Taran Wilkhu: In short, Modernist architect Walter Segal gained recognition and respect for the development of the ‘Segal Method’, which was designed with the local council to enable people to build their own homes without the need to learn so-called wet trades such as ‘bricklaying, plastering and cement pouring’, all of which Segal considered superfluous to house building.
Alice Grahame: Segal should be reconsidered because he empowered ordinary people to build their own homes. Also he designed lightweight, adaptable homes that are a pleasure to live in.
You decided to take portraits of the inhabitants mostly in front of their homes and documented their lifestyle and interior design. What was the intention for this perspective?
Taran Wilkhu: As I found out about Walter Segal and his homes through an Open House event, I felt it would be a good idea to style the book in a similar format whereby the owners open their homes and welcome you in. They talk about their experience of living in a Segal home and through the imagery you can see their personality, because you see how each family has styled their home.
Did you meet any of the self-builders personally?
Taran Wilkhu: Of the seven homes on “Segal Close”, the Kennedy’s at no. 4 are the last remaining original self-builders. They often speak about how they had no experience other than a 7-week course at the local technical college to learn the basics of electrics, plumbing and carpentry. That was also Walter’s wish, for the residents not to have too much experience, apparently he was also a great motivator.
Alice Grahame: Of the 13 houses in Walters Way there are three that have the self -builders still living there. They have great stories about how the houses were built and these are included in our book. They describe how they worked in all weather, through the winter, every evening and weekend. They used only hand tools. There was only one electric saw for the whole group. There was no scaffolding, just ladders. There was no protective clothing worn. Children were allowed on site.
Would the “Segal Method” work under conditions today?
Alice Grahame: I think this type of house would work today. Many people want to build their own house. The Segal method makes it easier to do that. Also you end up with a very well designed house that is easy to live in. Building regulations are different today so the houses would be different. For example we have a very narrow spiral staircase that would not be allowed today. However I think the concept of a Segal house would be popular if more people knew about it.
The book
Alice Grahame, Taran Wilkhu
Walters Way & Segal Close
232 pages, bound, countless illustrations
Park Books, Zürich 2017
ISBN 978-3-03860-049-7
38,00 Euro
