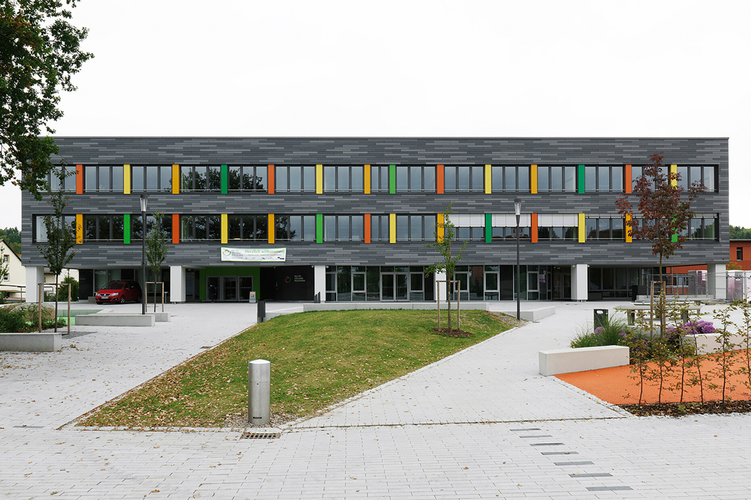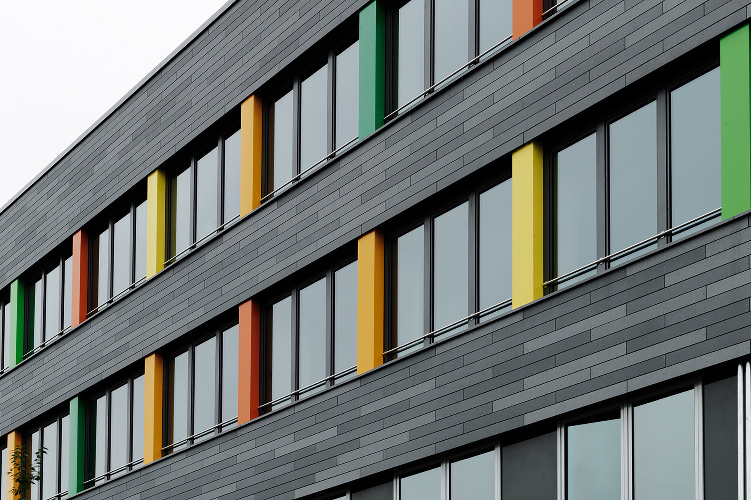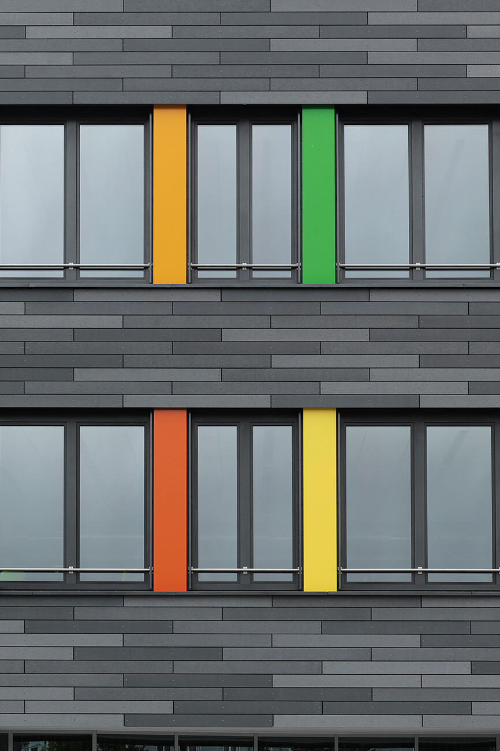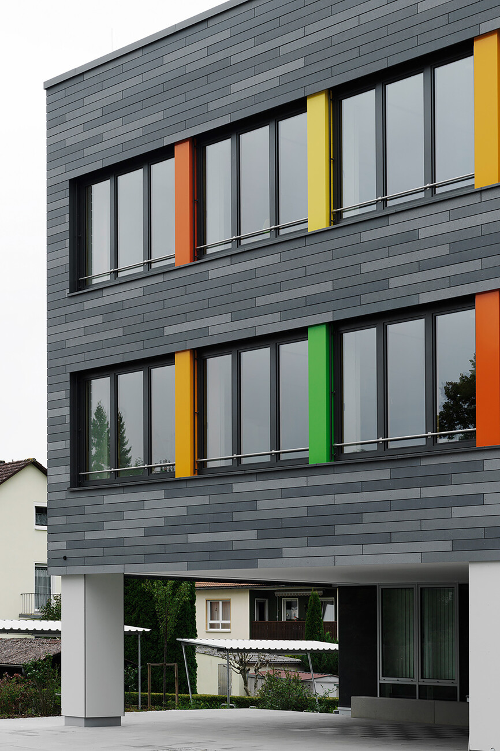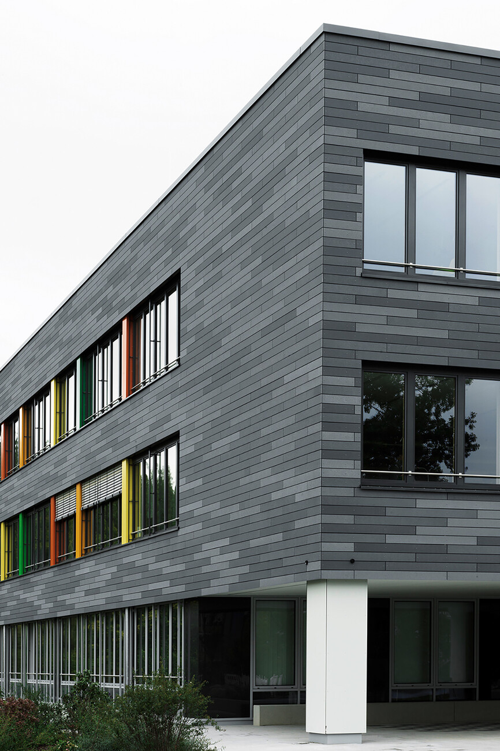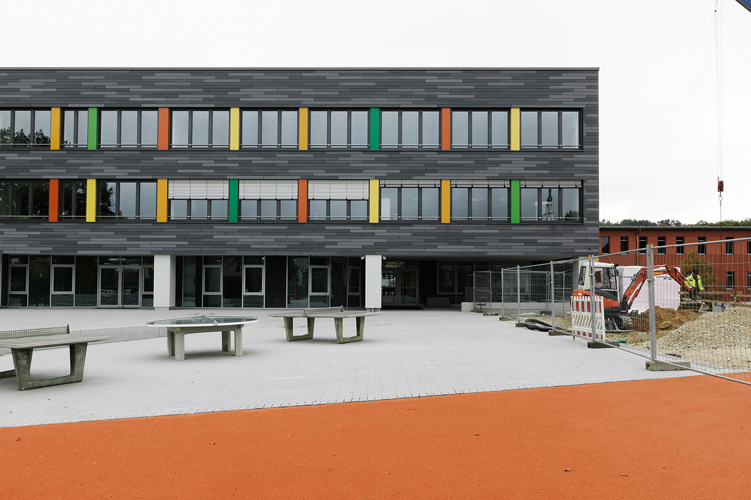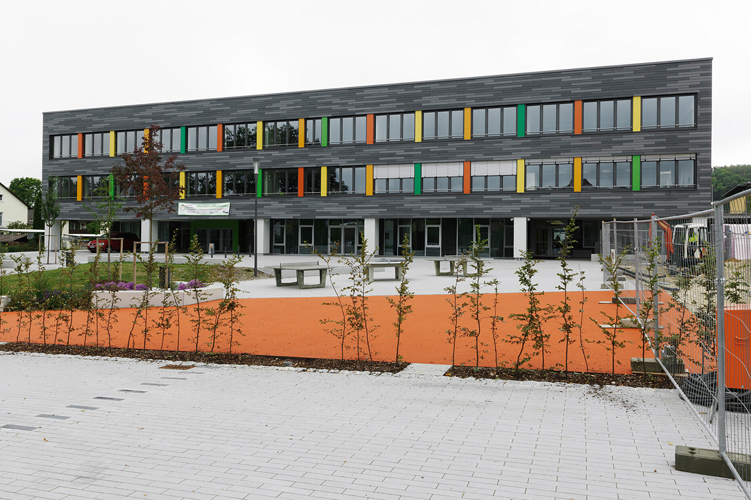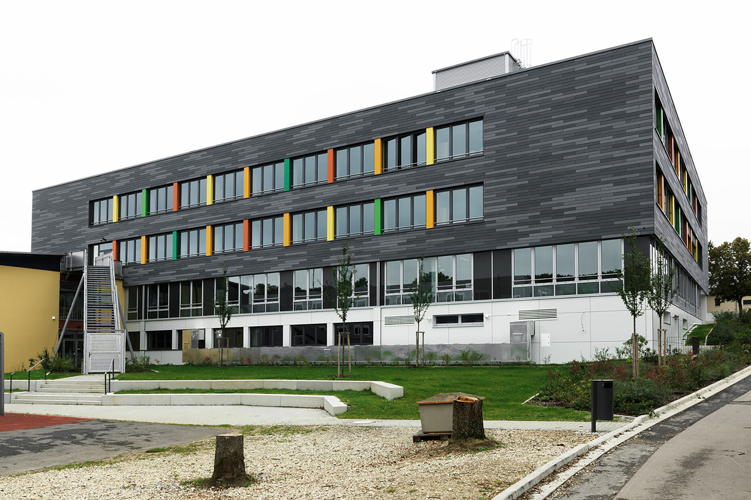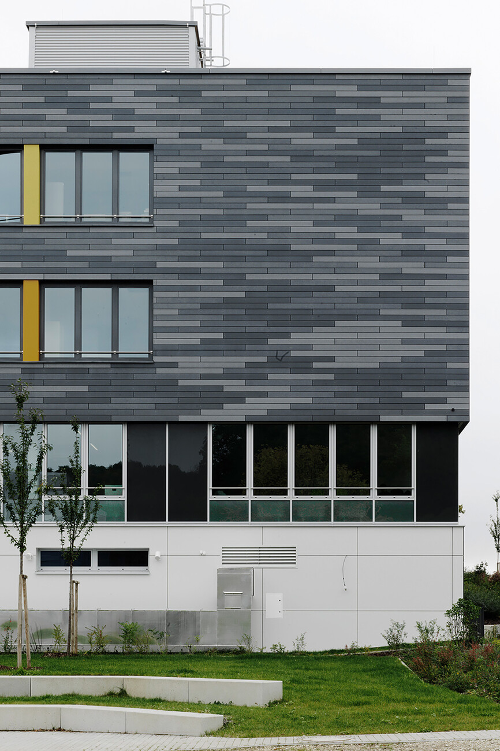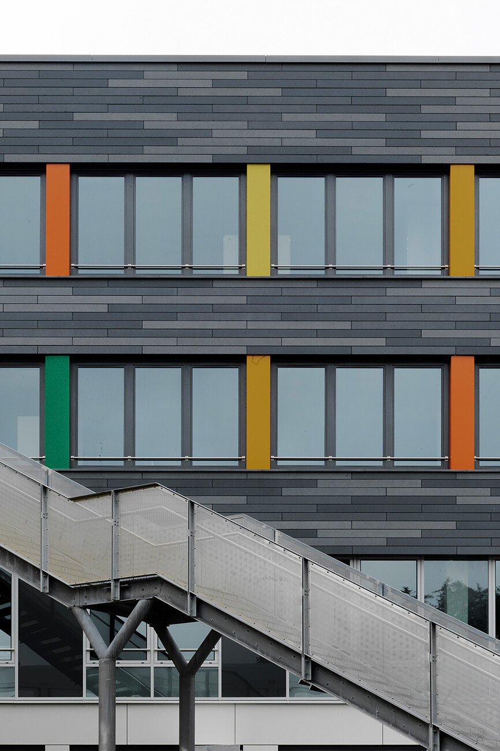Light, air and sustainability
The topic of sustainable construction not only applies to new buildings, but above all to existing ones. A good example is the Walter Höllerer secondary school in Sulzbach-Rosenberg, east of Nuremberg, which was completed in 2021. There, Coplan AG has completely renovated a school building from the 1960s, in which Rieder products were also used for the new façade. The aim was to carry out an energy and spatial upgrade that would enhance the design of the old school building and integrate new educational concepts. For this reason, the architects provided the previously open inner courtyard with a light, transparent roof to accommodate an all-day area with circular seating. Glazed openings were also added to bring natural light into the building and create a line of sight to the classrooms. In the stairwell and corridors, the architects also placed several lounge and retreat areas in the form of colorful creative boxes that students can now use for studying or for breaks.
A special focus of the planning was on the sustainability and longevity of the building materials used. For this reason, the architects opted for products from Rieder when designing the new façade: "öko skin" was selected, a cladding made of glass fiber concrete in lath format, the production of which consumes only little fossil primary energy. Since the 13 millimeter thin battens are available in widths of 70 to 302 millimeters and in lengths of 700 to 2500 millimeters, the architects had numerous design options for the structure of the facade. In addition, there was a wide variety in the choice of colors and textures, as the elements are available in different surfaces as well as four different color worlds. Coplan AG opted for the color "anthracite" in combination with the surfaces "ferro", "ferro light" and "matt", which, arranged horizontally, create a lively and varied interplay on the facade. The color fields in green, red and yellow placed between the ribbon windows additionally loosen up the appearance of the school as a contrast to the slats. Because fiberglass-reinforced concrete does not need to be sanded or painted, the new façade of the Walter Höllerer Secondary School features low maintenance and a long service life of more than 50 years. Thanks to its proven ball impact resistance, "öko skin" is particularly suitable for facades on sports fields and playgrounds. The individual battens made of glass-fiber reinforced concrete are lightweight yet extremely durable. Moreover, they are easy to process during installation and have absolute fire resistance due to their thermal values. In addition, all Rieder products are free of crystalline silica or other ingredients that are hazardous to health. With its architecturally sustainable façade solutions, Rieder thus meets the high demands placed on educational buildings.
The upgrading of the facade is also part of the energy concept, which reduces the energy budget of the renovated school by around 75 percent compared to the old school building, which in turn corresponds to a CO2 saving of over 50 tons per year. This also reflects Rieder's sustainability claim: By means of the continuous further development of its products and production processes, the company makes an active contribution to the energy turnaround. For example, waste residues are limited by reusing and recycling the offcuts. Residual materials from production can be used as filling material for noise barriers or as substructures. Rieder has also defined a "Green New Rieder Deal" for 2022, which, in addition to sustainable product developments, resource-saving production methods and intelligent sales channels, includes the planting of numerous trees in order to bind CO2 in a natural way. Added to this is the development of a cement-reduced and subsequently cement-free concrete matrix, making Rieder the first facade manufacturer with a CO2-reduced concrete matrix.
