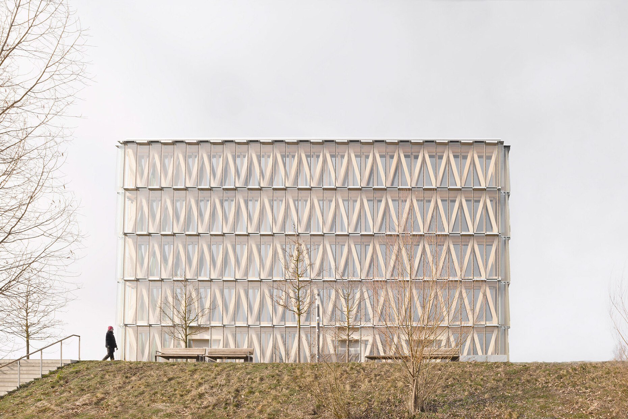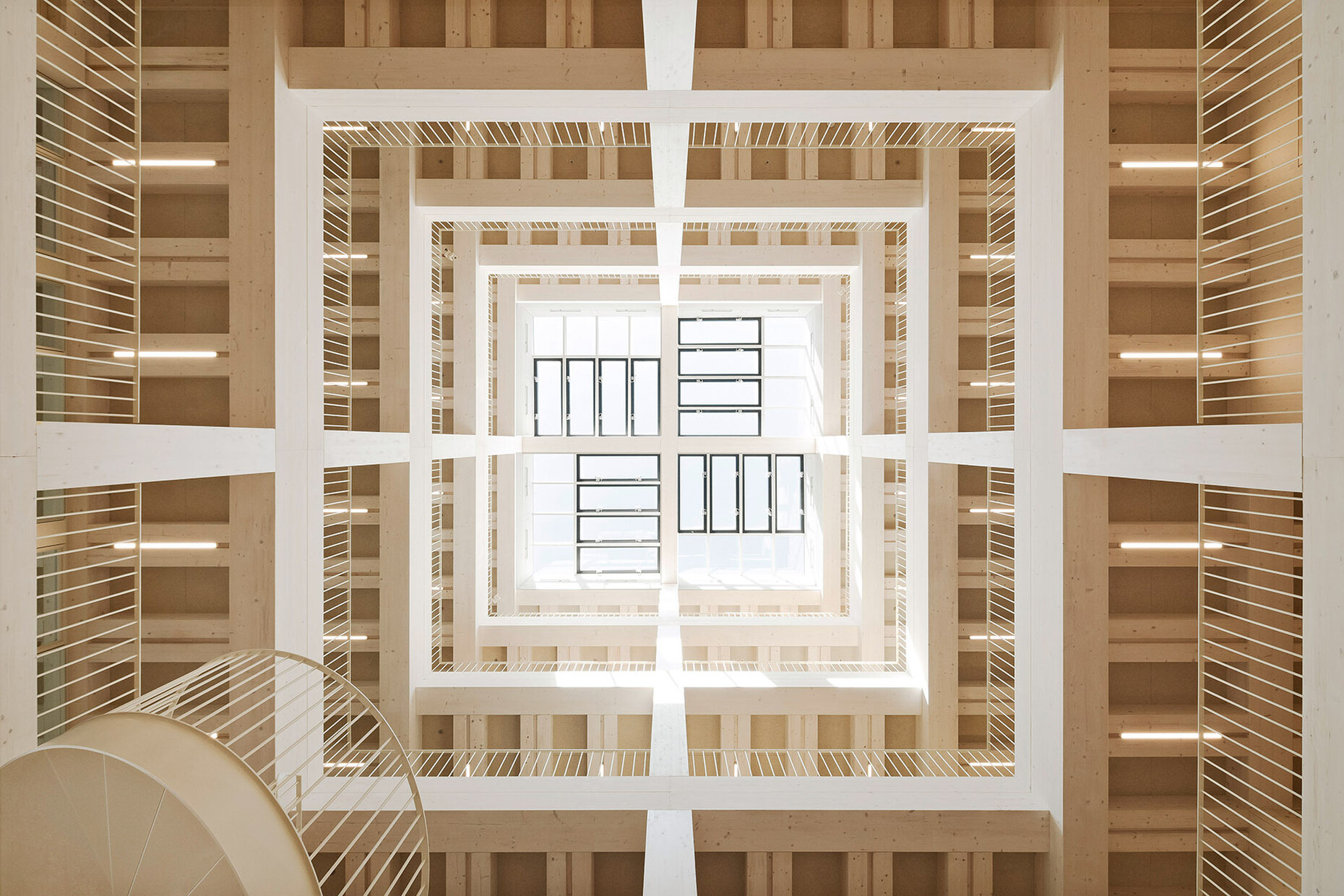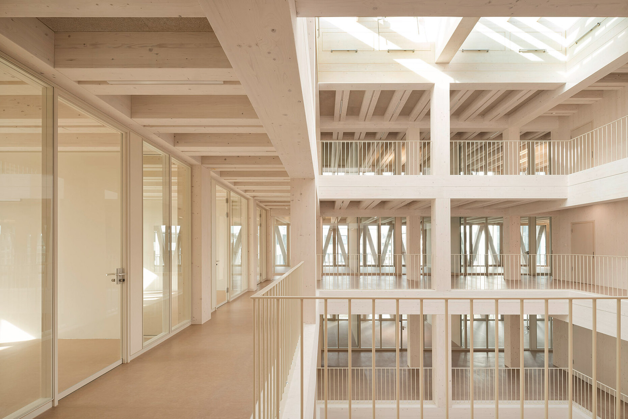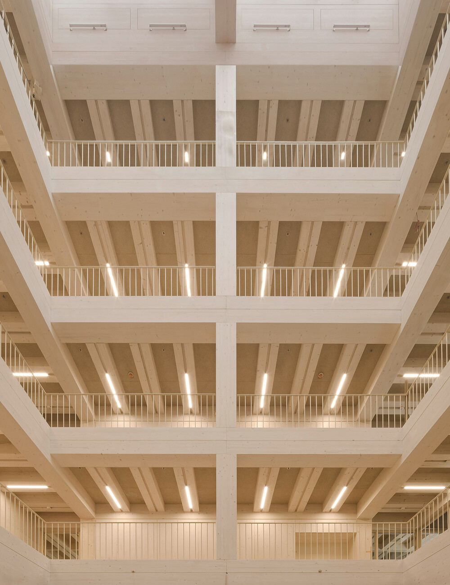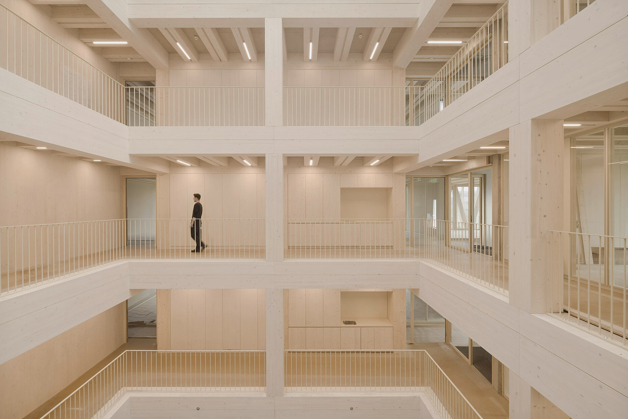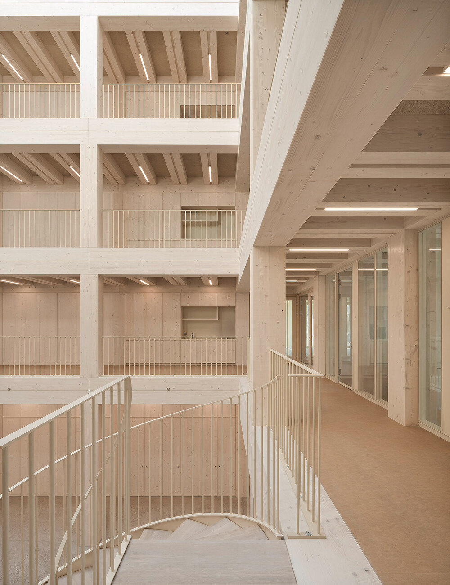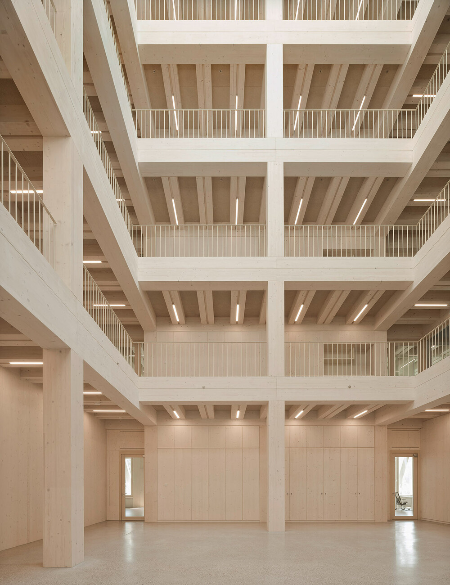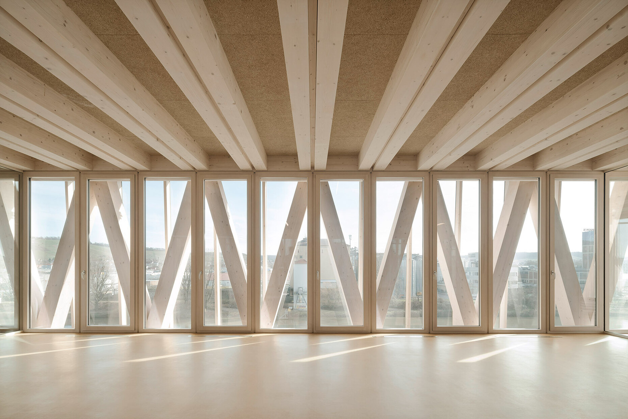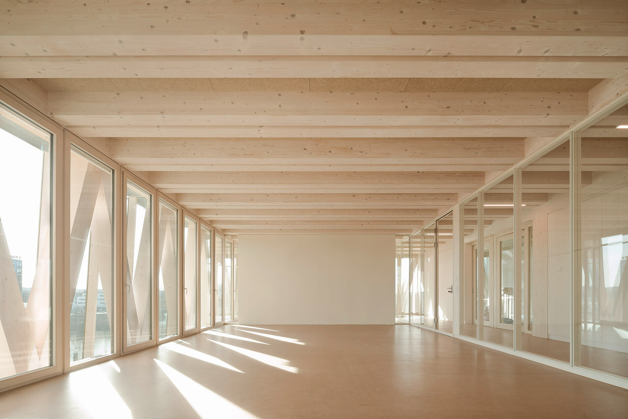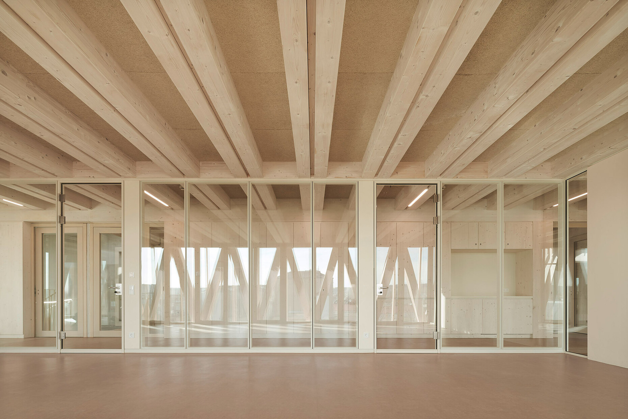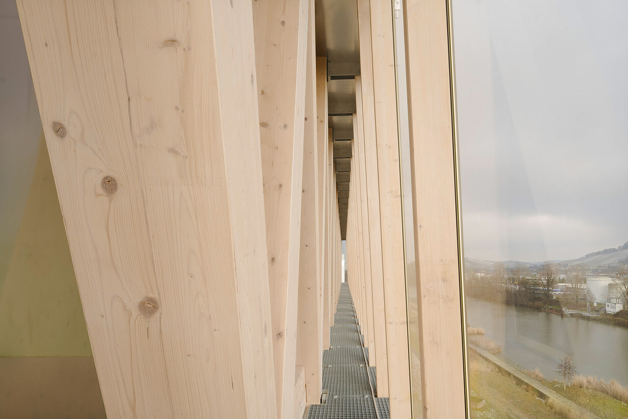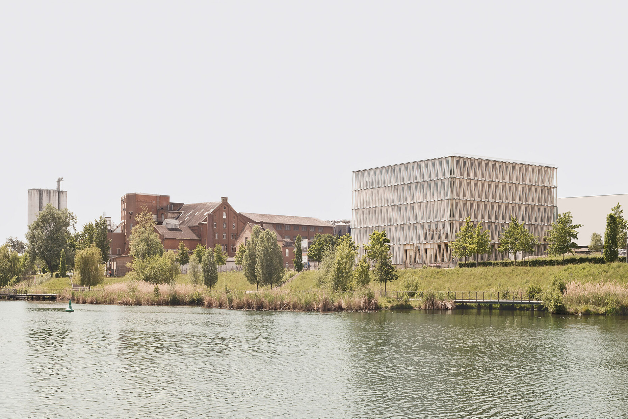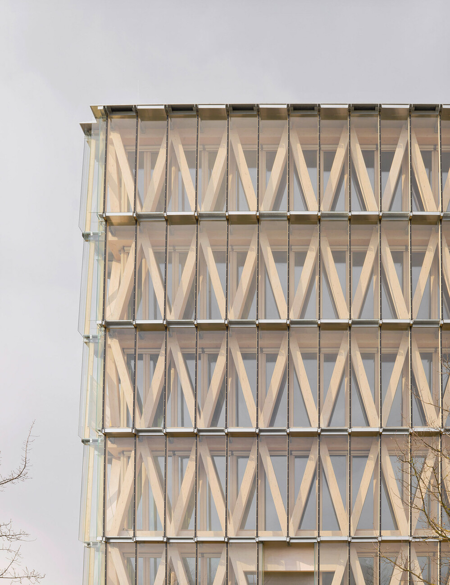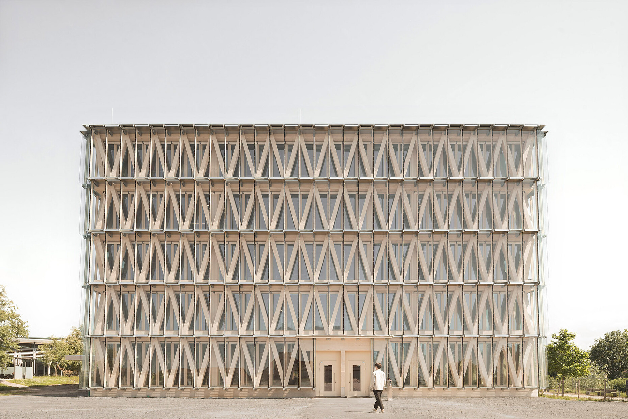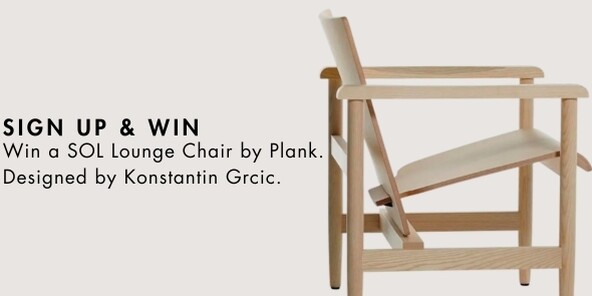Image and Reproduction
The contrast between the address and the reality on site could barely be greater. ‘Im Zukunftspark’ is the name of the street in Heilbronn's harbour area, which is located on the island between the Neckar and the harbour canal. But if this is what the future of Germany in general and Heilbronn in particular looks like, it is at least reasonable to be sceptical as to whether you really want to be there. Uninspired office buildings are lined up four to five storeys high, interrupted by a multi-storey car park and a twelve-storey tower whose elliptical ground plan is strangely unbalanced and stretches upwards towards the sky in a correspondingly unrhythmic manner. Expedient urban development, expedient architecture - if one assumes a return on investment and the lowest possible expenditure as the basic prerequisites for such a purpose. In the past, there really was more of a future.
But in the second row, at the end of a cul-de-sac and directly on the Neckar, there is a remarkable part of this otherwise despondent piece of the city: the so-called Innovation Factory 2.0. Darmstadt-based Waechter+Waechter Architekten BDA realised the five-storey building as a replacement for an existing start-up centre that was located in a building that had been sold. The first thing that catches the eye is the façade with its timber structure protected by a scaled glass shell. The solid timber beams are positioned at an acute angle to each other so that they form a long chain of Vs. Or, in view of the office name, are they perhaps also Ws? According to the office, the dimensions and positioning result from the fire protection and the stiffening effect for the entire timber construction. The thickness of the components ensures their stability even in the event of a fire. The glass shed cladding, in turn, is the structural protection that protects the wood from wind and weather - except at the entrances, which are surprisingly small in the overall cubature of the house and are marked by metal canopy stumps that are again pleasantly unpretentious.
A covered atrium as a true central room
After the entrance area, a beautiful space opens up that extends through the house on all five floors up to the roof, where it is crowned by a glass lantern that brings daylight down to the ground floor and the walkways that surround the air space on each floor. A great space. Here you can experience the full quality of contemporary timber construction. The components are neatly and naturally joined according to their structural logic, and a spiral staircase connects the ground floor with the first floor. Both this small staircase sculpture and the metal balustrades of the walkways are painted in a beige that comes surprisingly close to the colour of the glazed wood.
This covered atrium functions like a distribution room in the best sense of the word: meeting tables and seating areas invite the starting entrepreneurs to exchange ideas and communicate - with each other, but also outside their own company. This clearly works on the day of the visit. Again and again, there are glimpses of offices and meeting rooms that can be rented temporarily, and therefore as required. The offices, which are connected via a corridor zone that functions as a spatial threshold, can also be rented in different size configurations: from individual rooms to entire wings of the building. The open ceiling construction seems to correspond to this modular spatial principle like a construction that has become a form and is very natural.
A image of a house
Two concrete staircase centres and a lift lead to the upper floors. The fact that these concreted components are ultimately needed is surprising in view of the façade with its V-shaped columns, which is also designed in this way in terms of its structural effect. Access cores or façade, one of the two might have been enough to stiffen the timber construction. And so the impression remains that, on the outside, the main aim was to create an image. In view of the qualities of the location and the genius that is supposedly or actually blowing in this loci, this is understandable on the one hand. On the other hand, the outer building envelope made of glass cannot do much more than protect the wood from the weather. Where it may still serve as additional sound insulation towards the harbour, it would have been conceivable in principle to use this actual intermediate space around the V-shaped wooden supports as a climate garden and thus for exits from the otherwise really beautiful offices.
Inside, everything works just as you would wish if you were starting a company from scratch without any significant financial resources - such as from your own family. Here you will find an infrastructure that allows you to start your own business with just a laptop. From the postal address, coffee machine, internet connection and dishwasher to very presentable rooms for customer meetings. All of this is not just functional, but finely designed both spatially and constructively. The team from Waechter+Waechter Architekten have achieved a great deal here, right down to the indoor climate, which is served just as favourably by the materials as by the controlled ventilation.
