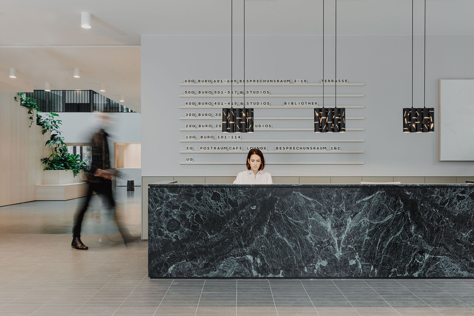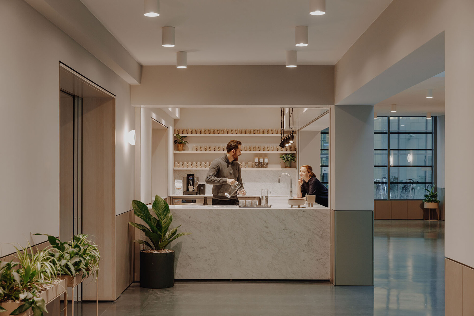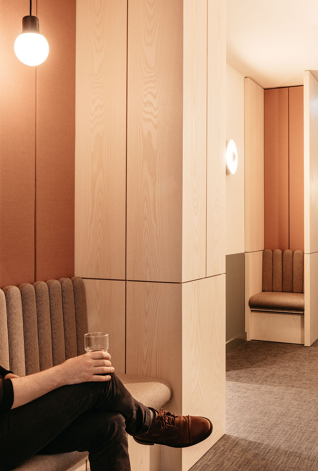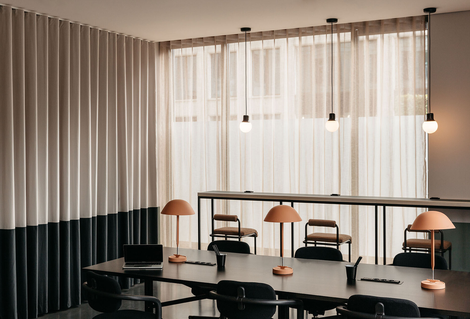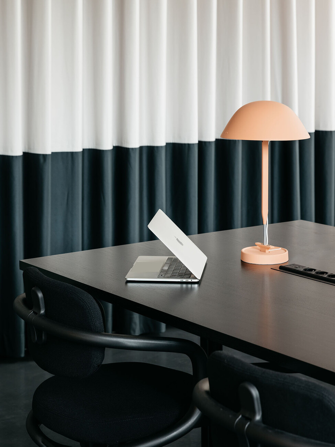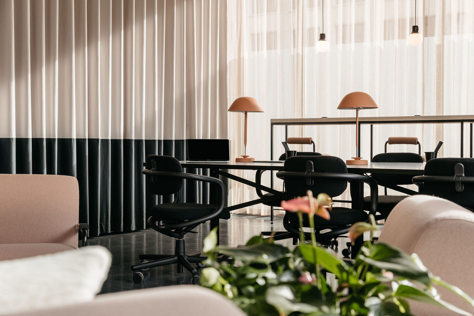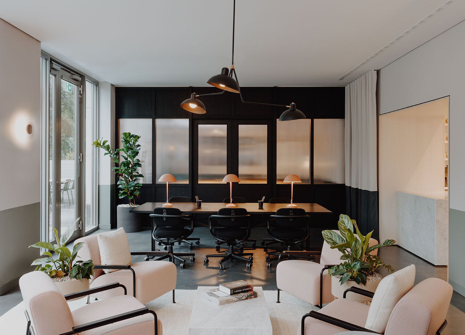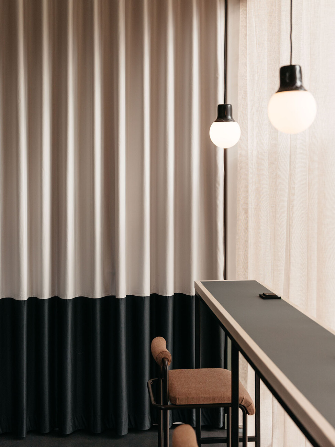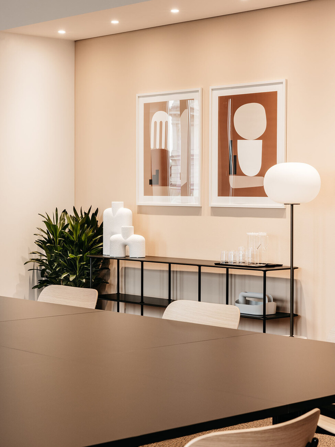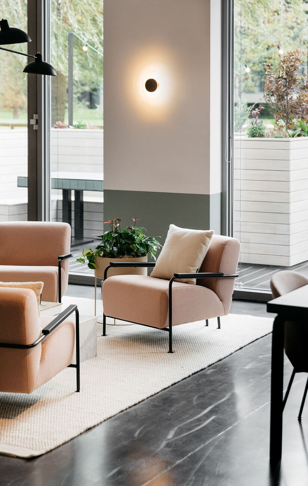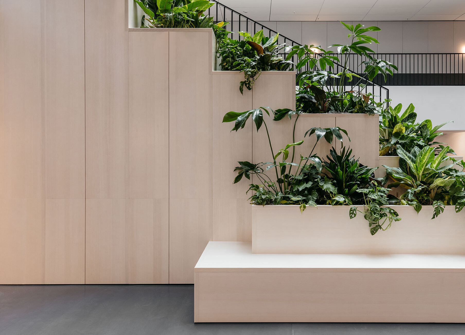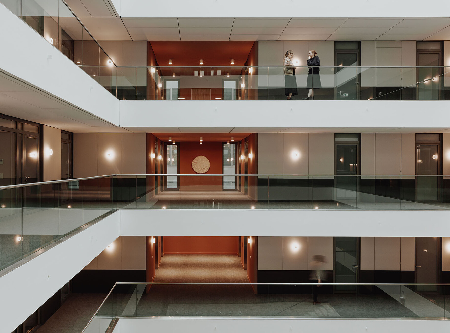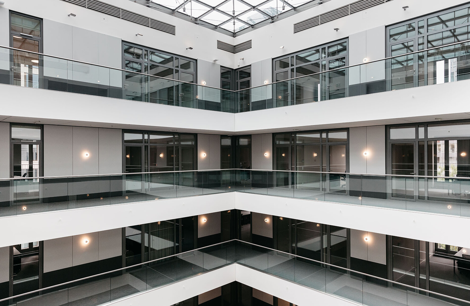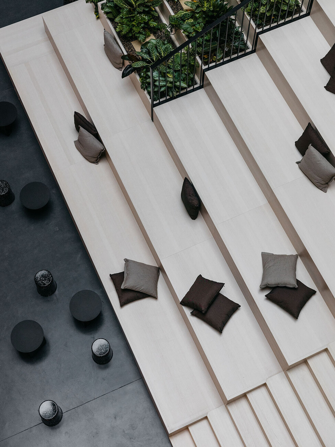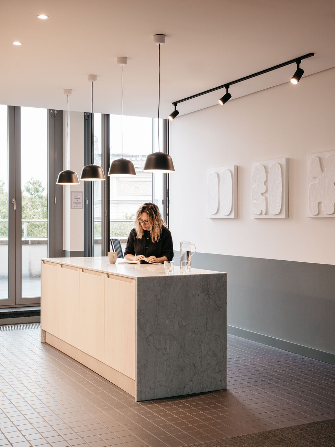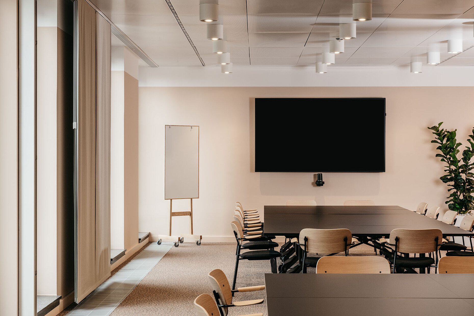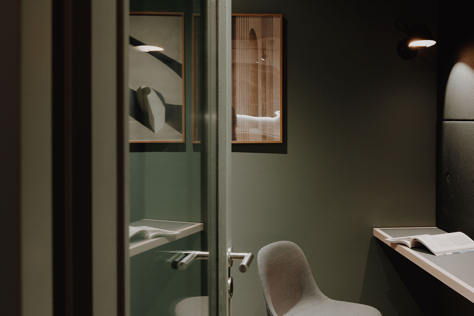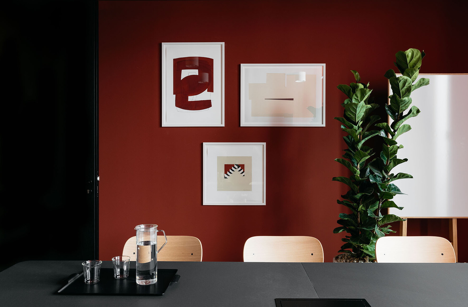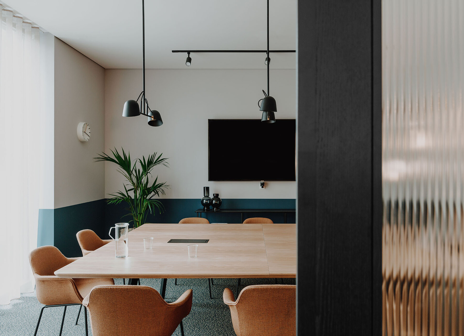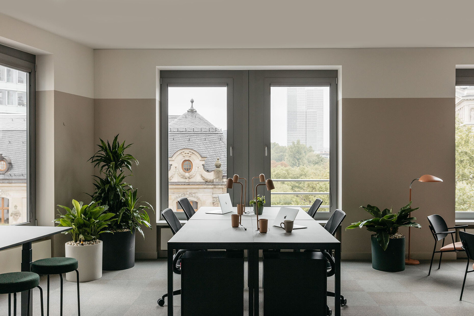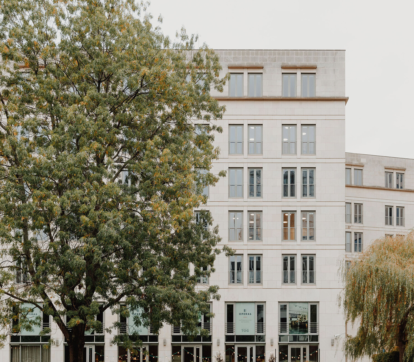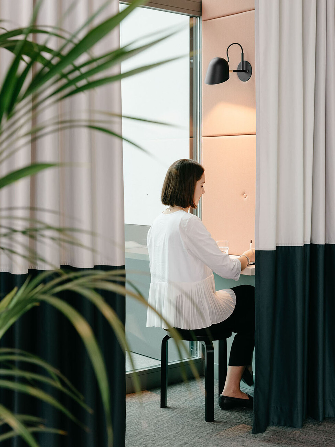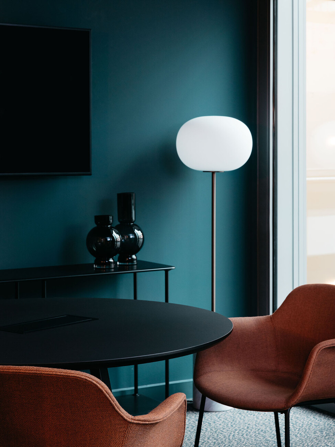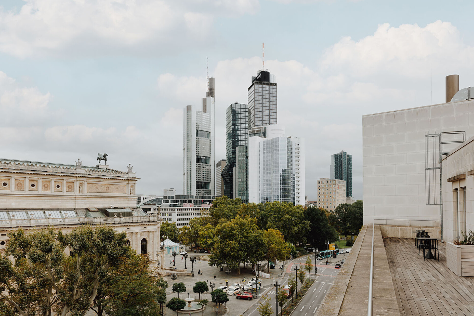NEW WORK
Elegant neighbor
TOG’s new location in Frankfurt which the provider of flex offices recently opened strikes one as bright and inviting. Its name “Oper46” is already a clear indication of its central and exclusive location next to the Alte Oper concert hall, rebuilt in a neo-Renaissance style, and Rothschildpark. Together with London architecture practice dMFK Architects, TOG has infused new life into the office building at 46 Bockenheimer Anlage: Plans were needed for a total of 6,700 square meters spread across six floors. In order to underscore the expansiveness of the area some walls in the spacious entrance lobby were removed; from here your gaze can now travel as far as the nearby park. A reception of greenish black marble makes for an eye-catching element in the entrance area that otherwise (like most of the rest of the interior design) boasts in light, neutral tones in nude and sand shades, complemented by objects and wall colors in matt black and dark gray. Moreover, custom-made fitted wooden sections provide somewhat secluded seating and a pleasant warm touch. Similarly, for the central atrium dMFK Architects rely on light wood and have created a so-called “breakout-area” styled on the Spanish Steps, a central meeting place lit by daylight entering the glass roof and with direct access to the other floors. Thanks to greenery installed at the edges of some of the steps the space also has an invigorating air about it.
If you sit down briefly on the stairs and look upwards then the stories that extend up around the atrium stand out for their clear lines: White panels, glass, handrails and railings of black and silver metal. Those familiar with the previous projects and the loungey atmosphere of TOG might be somewhat surprised. “The design was not meant to be overly playful, but in keeping with Frankfurt/Main, sophisticated, grown-up and cool,” explain Charlie Green and Olly Olsen, who founded TOG in 2003. It is part of TOG’s concept for design-oriented, flexible workspaces to adapt the design of its co-working offices to the respective character of the city. The interior only becomes more intensive in color and materiality in the meeting rooms, each of which is styled differently and feature the shades deep petrol, subtle terracotta and rich burgundy. In the co-working spaces and in the private offices you can take a seat on office chairs by Vitra or in the conference area inspect the new chair by Norm Architects that was purpose-designed for the project. With an ergonomically shaped backrest of solid wood and black tubular steel it ideally reflects the intensive contrasts of the light and dark surface that alternate throughout the entire interior.
Indeed, there is a focus on furniture and accessories by Nordic manufacturers in TOG Oper46, be it Gubi, HAY or Kvadrat. The latter, for example, supplied the acoustic panels that, complemented by numerous curtains, make for pleasant room acoustics and occasionally also serve as subtle partitions for the numerous solo workspaces. Other partitions are provided by glass doors and opaque acrylic glass panels that structure the spaces yet also help to retain their bright and open look. A special highlight awaits guests on the uppermost floor: The spacious roof terrace provides ample seating for a meeting in the fresh air along with a magnificent panoramic view of the nearby skyline and the imposing building of the Alte Oper.
