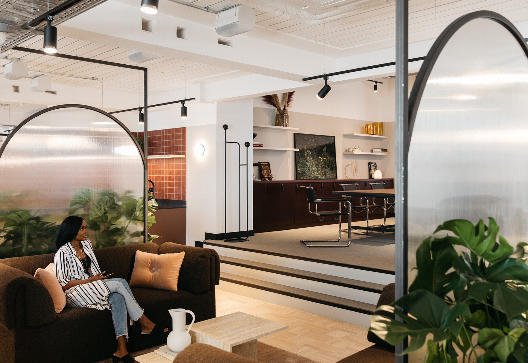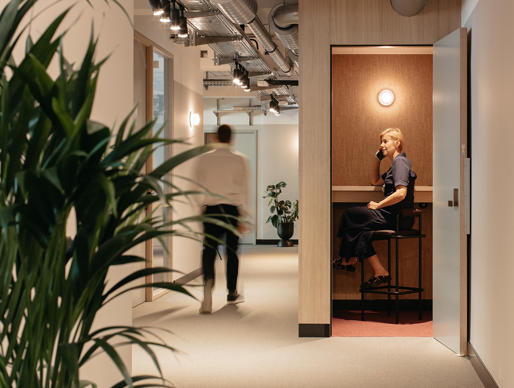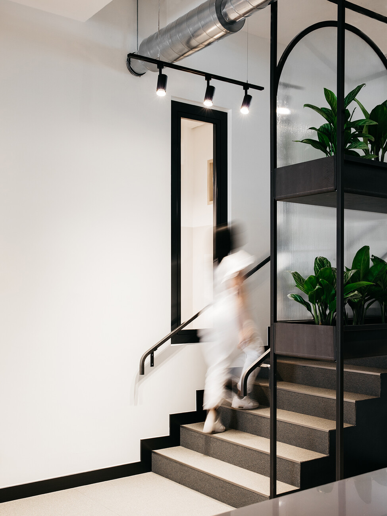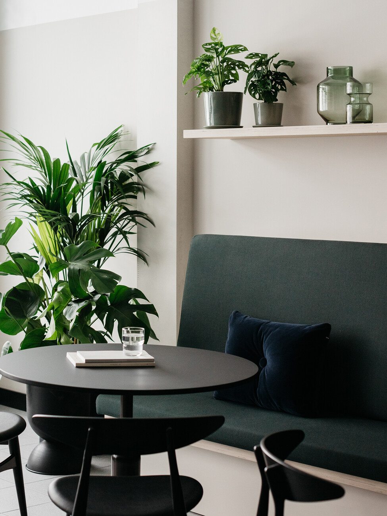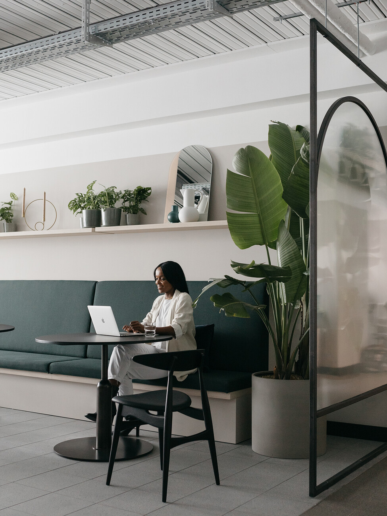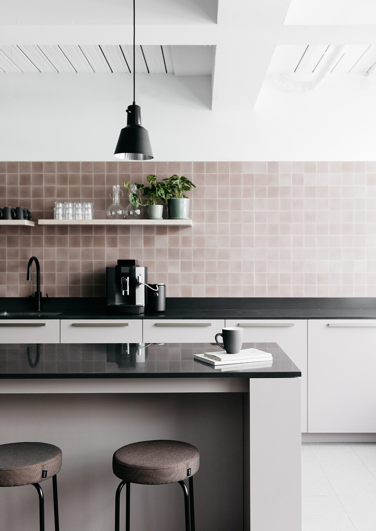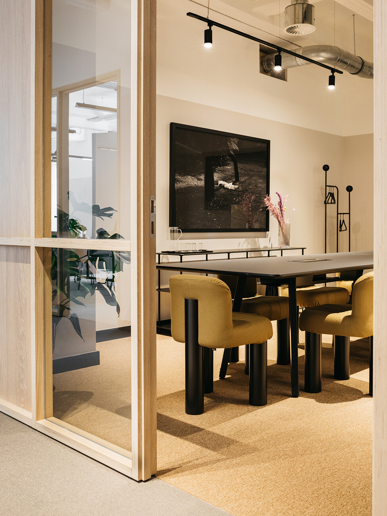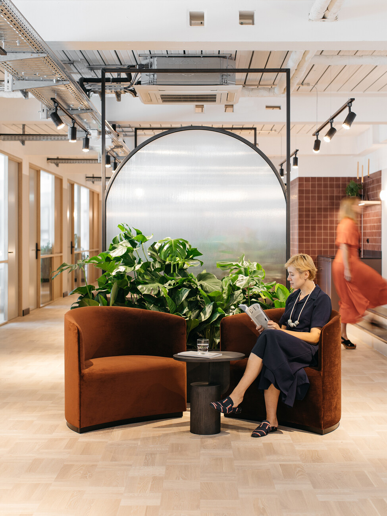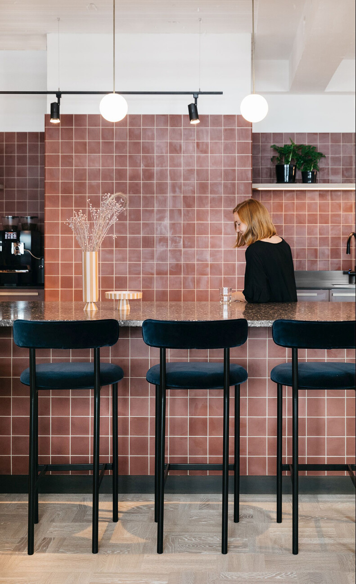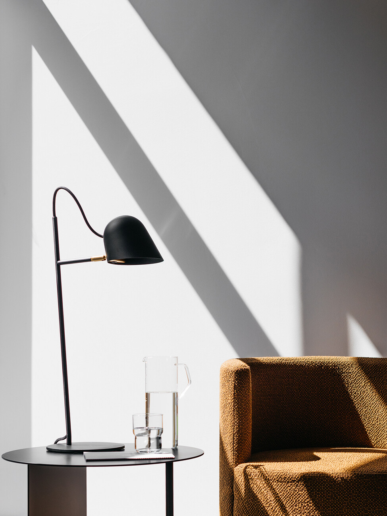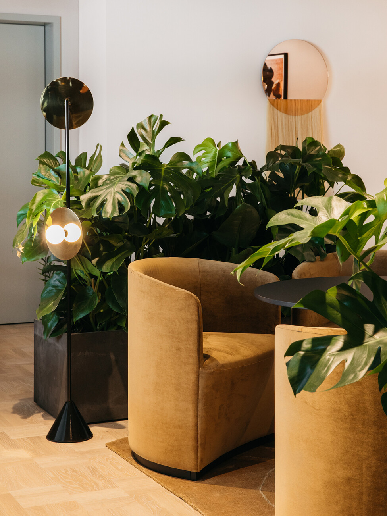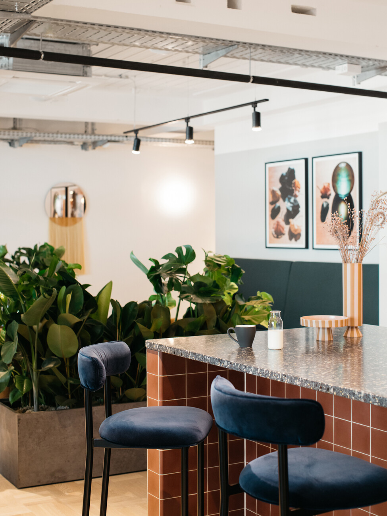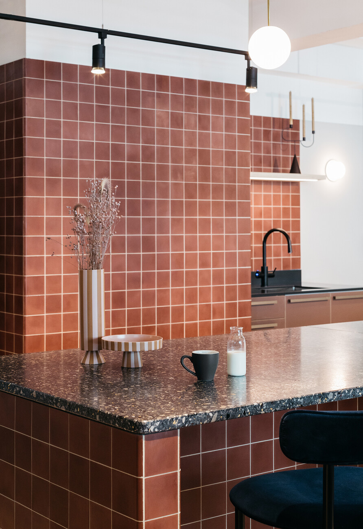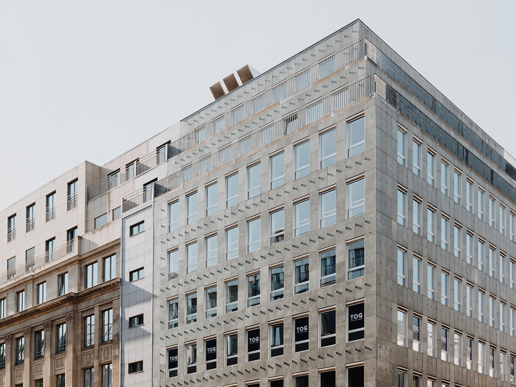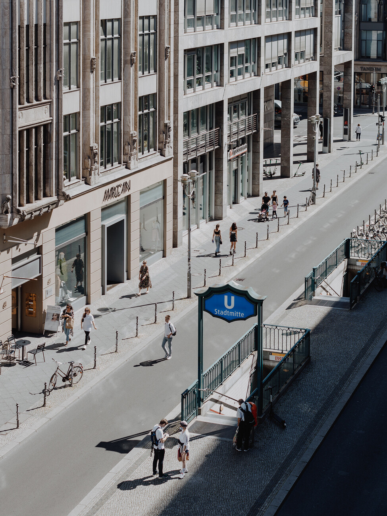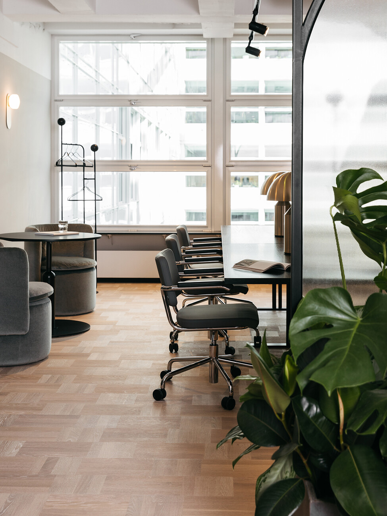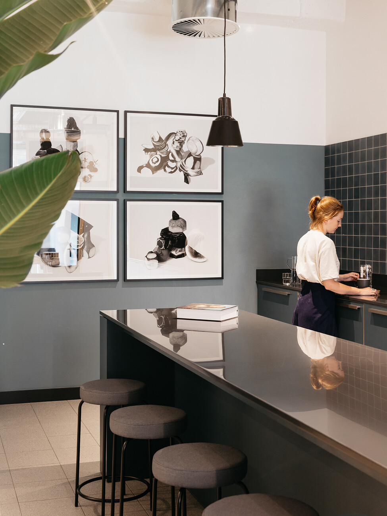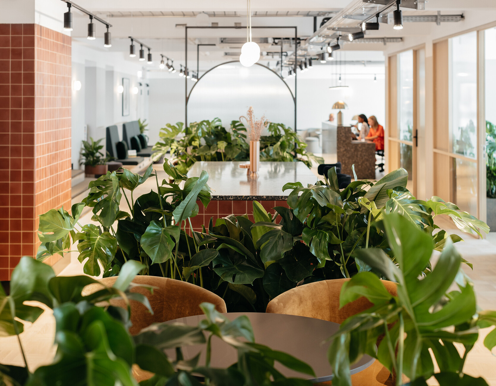NEW WORK
The Changing World of Work
When, in 1994, work started on the new “Kontorhaus” (the name references an old merchants’ house mixing office, retail and home) on Friedrichstrasse, the electric atmosphere of German unification was still in the air and the Berlin Senate’s Building Director Hans Stimmann had been shaping the direction of construction work in Germany’s nascent capital for three years. Less than 500 meters from the former border crossing that was Checkpoint Charlie, Joseph Paul Kleihues was commissioned to complete the block that ran between Friedrichstrasse, Mohrenstrasse and Kronenstrasse – by designing five new buildings surrounding the existing ones, which dated back to 1900. For the design of the façades, he called in architects Klaus Theo Brenner, Vittorio Lampugnani, his wife Marlene Dörrie, and Walter Stepp. The seven-story Kontorhaus with its striking natural stone façades was completed in 1997. Those were days of new beginnings but, above all, days of eaves heights, of austere façades and critical reconstruction. A not uncontroversial heritage for present-day Berlin.
HAUS A had been standing empty for the past two years, but, as of late last summer, British provider The Office Group, in short TOG, has breathed life into the ensemble dating from two eras. The basic concept behind the group is the co-working model, on a scale which also appeals for larger companies and always remains flexible. The insides of the 1990s office building were redesigned and planned by a Berlin-based company, Weiss–heiten, in collaboration with TOG’s in-house designers. With part of the workspace located in the adjoining older section, the heritage building above the legendary Kronen Café, the irregular floor heights in the old and new building engender a pleasant sense of disorientation. “No floor is like the other,” proclaim Country Manager Philipp Schulz and TOG’s Head of Design Nasim Köerting on our tour of the office labyrinth. Every staircase and every one of the four entrances look different, too. It is a building of contrasts.
Studio Weiss–heiten’s Birgit Hölzer and Tobias Kohlhaas have purposely accentuated the challenge presented by this feeling of disorientation within the building, so as to lend the ensemble a playful quality. Each of the total of six office floors was furnished with its own color scheme, a way of additionally defining the different areas. The lift leads directly into the fourth floor where, with its reception, a lounge and meeting rooms, the new heart of KontorhausBerlin is beating.
The imposing offices with their high ceilings face Kronenstrasse, with the conference and meeting rooms giving onto the covered inner courtyard. It is quiet throughout. On the section of Friedrichstrasse in front of the building a pop-up cycle path is testing the virtues of zero-emission mobility. The events in front of the windows remain as noiseless as a silent movie. The corner windows on each floor offer the best views of the proceedings. They took their inspiration from Berlin itself, as Kohlhaas explains. Warm colors and materials such as oak and brass were inspired by the Roaring Twenties, the many house plants, chosen carefully depending on where they were to be positioned, bring a little bit of nature back into gray Berlin. The working title “New Romance” served the designers as their starting point for the design process and remained a recurrent theme throughout the entire project. “We want to make work inspiring again for people,” explains Kohlhaas. For this reason, all the intermediate zones in the TOG have been defined as common space. With kitchenettes, bar counters, large dining tables and lounge areas, these access areas have been transformed into comfortable recreation rooms. Here, employees are given the feeling that they are in a friend’s living room, familiar and comfortable. The telephone boxes equipped with cork walls are accordingly a perfect place to which to retreat for private conversations.
The kitchens, bars and reception were designed as made-to-measure built-in elements by Studio Weiss–heiten and the TOG design team headed up by Nasim Köerting was responsible for the mobile furniture. The fact that the result was a balanced mixture of furniture by Vitra, Thonet, Carl Hansen, B&B Italia, Gubi, Norman Copenhagen, Montana, Hay, Tecta and many more lends the interior its great aesthetic charm and speaks of Köerting’s expertise. “It has to be absolutely comfortable and fit with the design of that specific building since each is unique. When looking at furnishings we place a huge emphasis on sustainability, quality, production and durability,” postulates the London-based designer. She sees the future of the office optimistically. In her opinion, although it is quite feasible to deal with focused work at home: “We will always have a need for spaces where we can collaborate as a team, there is no replacement for human interaction,” as she explains. Just like 1990s architecture, the world of work can always be modified while remaining true to its nature.
