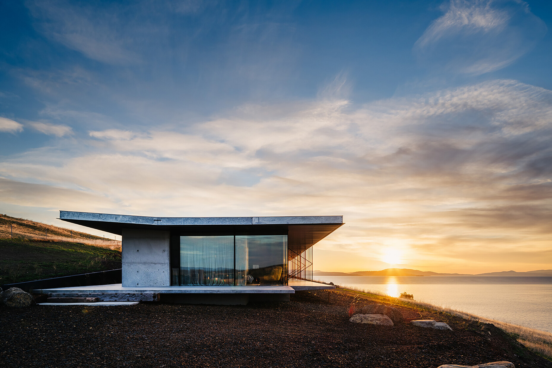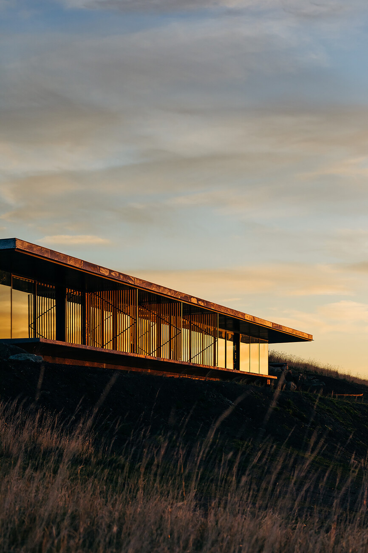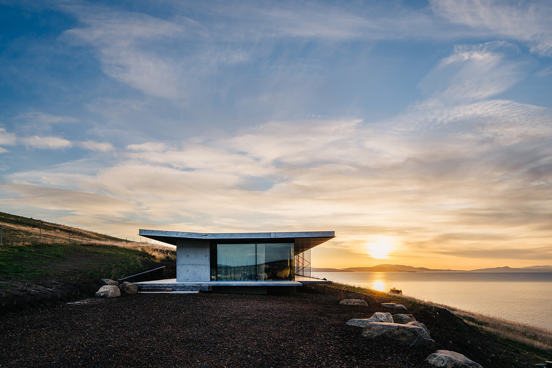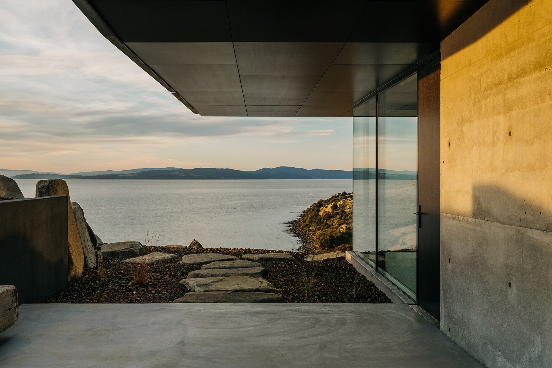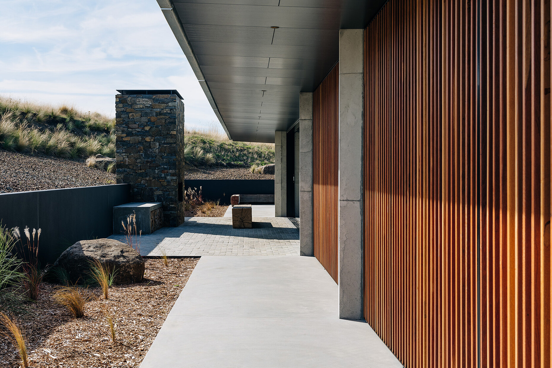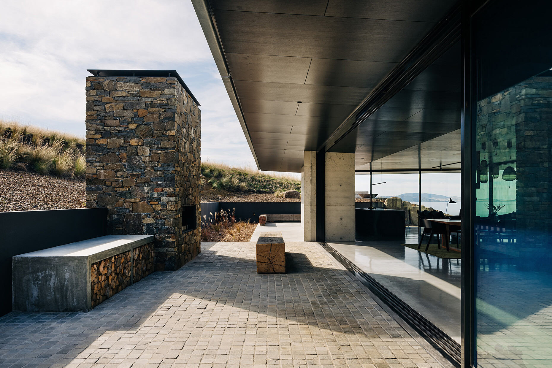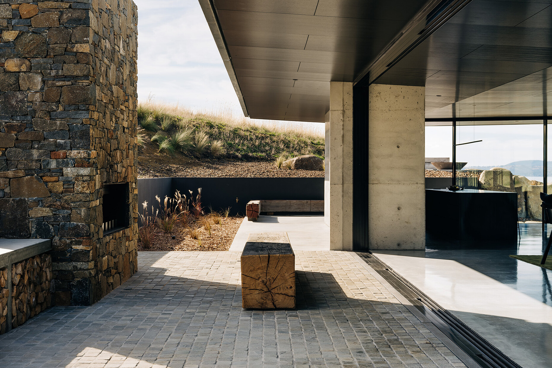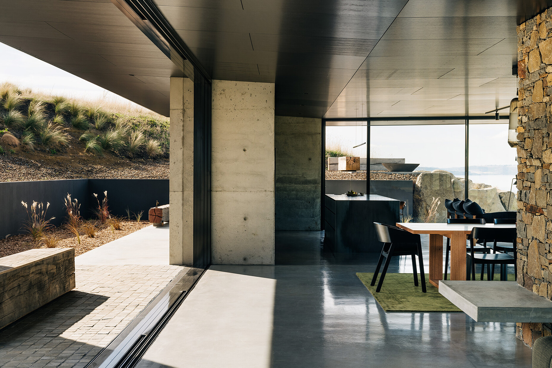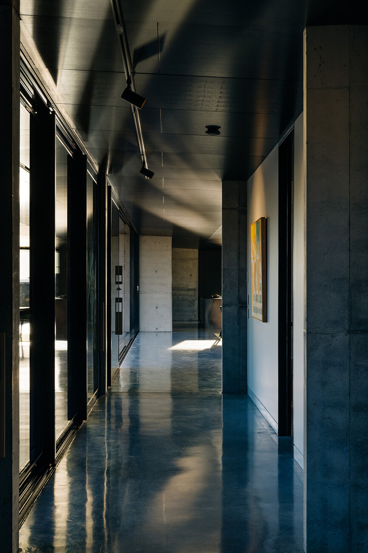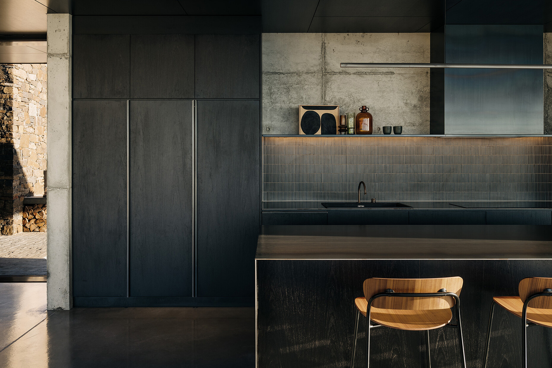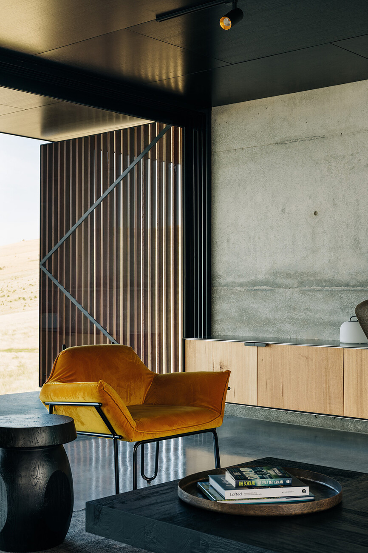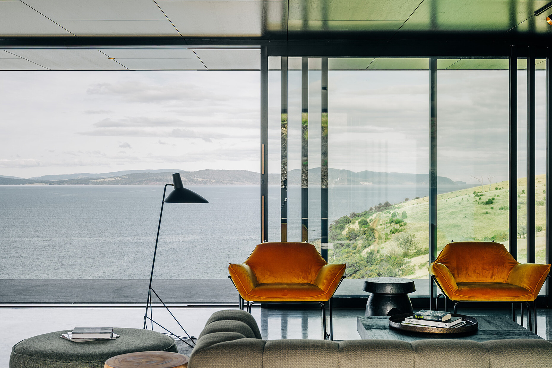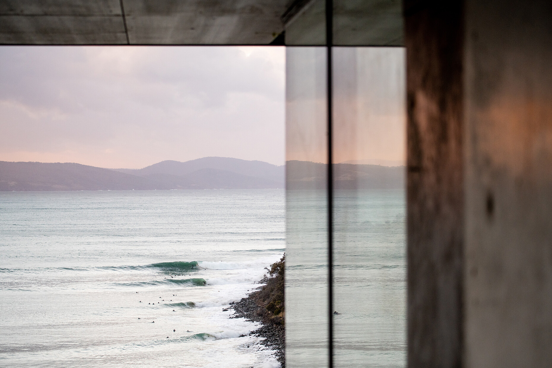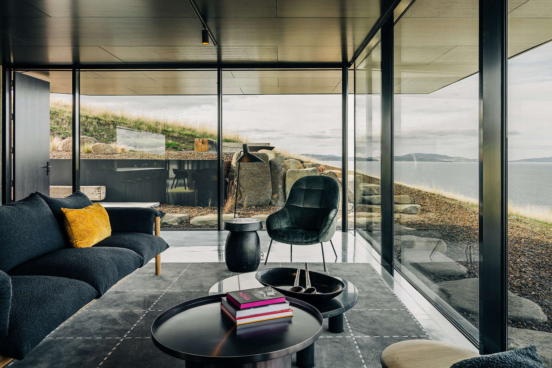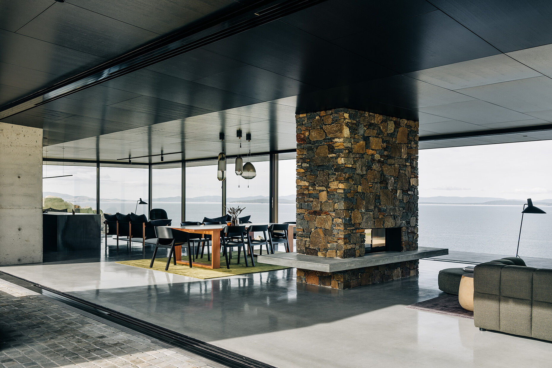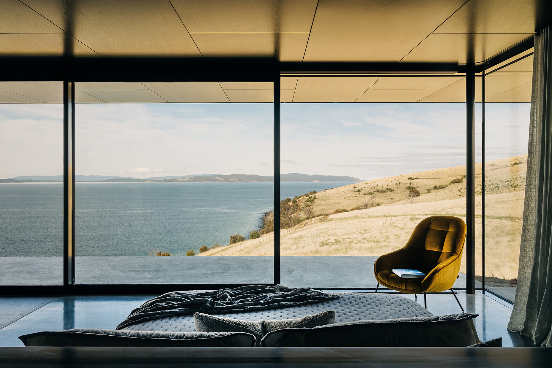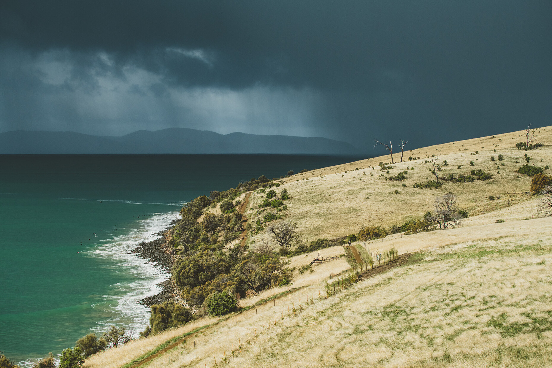HOTEL
One with the Landscape
How can a building be successfully integrated into the landscape? The Point House, designed by Tanner Architects and located about twenty minutes from Hobart, Tasmania's capital, provides a dialectical answer: Designed as a retreat, it sits on a 50-hectare plot of land that has been farmed for generations. In doing so, it blends unobtrusively into its surroundings, becoming part of them. At the same time, its architectural presence and the materials used allow it to assert itself within the impressive landscape and stand up to the harsh coastal climate.
Tanner Architects designed The Point as an elongated one-story pavilion topped by a butterfly roof cantilevering on four sides. To provide shelter from Tasmania's strong winds, the house is carefully embedded in the topography, being built into an adjacent hillside that runs parallel to the long side of the house. A courtyard cut into the hillside serves as an entryway from which to enter the house. On its front side, the house has expansive glazing that provides views of the barren grasslands, Frederick Henry Bay, the ocean, and an ever-changing range of colours on the horizon. "Our aim was to give the contemporary building a sense of place, while being mindful of it's influence over the natural environment," says architect Stuart Tanner of his architectural concept.
The rugged landscape is also reflected in the building's design, with materials such as concrete and steel lending a sense of resilience while providing a tactile presence in the space. "The materials were chosen for their robust, durable nature coupled with their synergy with the surroundings," says Stuart Tanner, explaining the decision. Here, the raw concrete walls and polished screed floors combine with the metal profiles of the large windows and the dark-toned ceiling of marine plywood to create a cohesive whole that blends into the all-dominant landscape. At the same time, the coastal climate creates an interplay of light and shadow on the walls and floors, making the house part of the outdoor space. Added to this is seating made of weathered wharf beams, which act as playful yet archaic objects in the sunken courtyard area. The inside furniture's cheerful splashes of colour provide a cosy contrast to the otherwise dominant industrial aesthetic.
Inside, five concrete walls divide the space into individual areas. They also support the large roof, which provides shelter from the wind as it frames the landscape. The resulting layers create a sense of open space, with fluid transitions between living, dining and sleeping areas and the outdoor space. As a result, the three bedrooms have impressive views across the bay and direct access to the wrap-around terrace. The living room is lit from three sides via extensive glazing, with a large fireplace clad in natural stone and shaped as a core that divides the space into a living and dining area. To this end, Tanner Architects interwove the individual layers of space with the landscape via precisely placed openings, making The Point an ideal retreat in which to experience Tasmania's natural scenery in a very impressive way.
Contact Guest House
319 Forest Hill Rd
Sandford TAS 7020
Australia
Tel.: 0061 410 400 783
