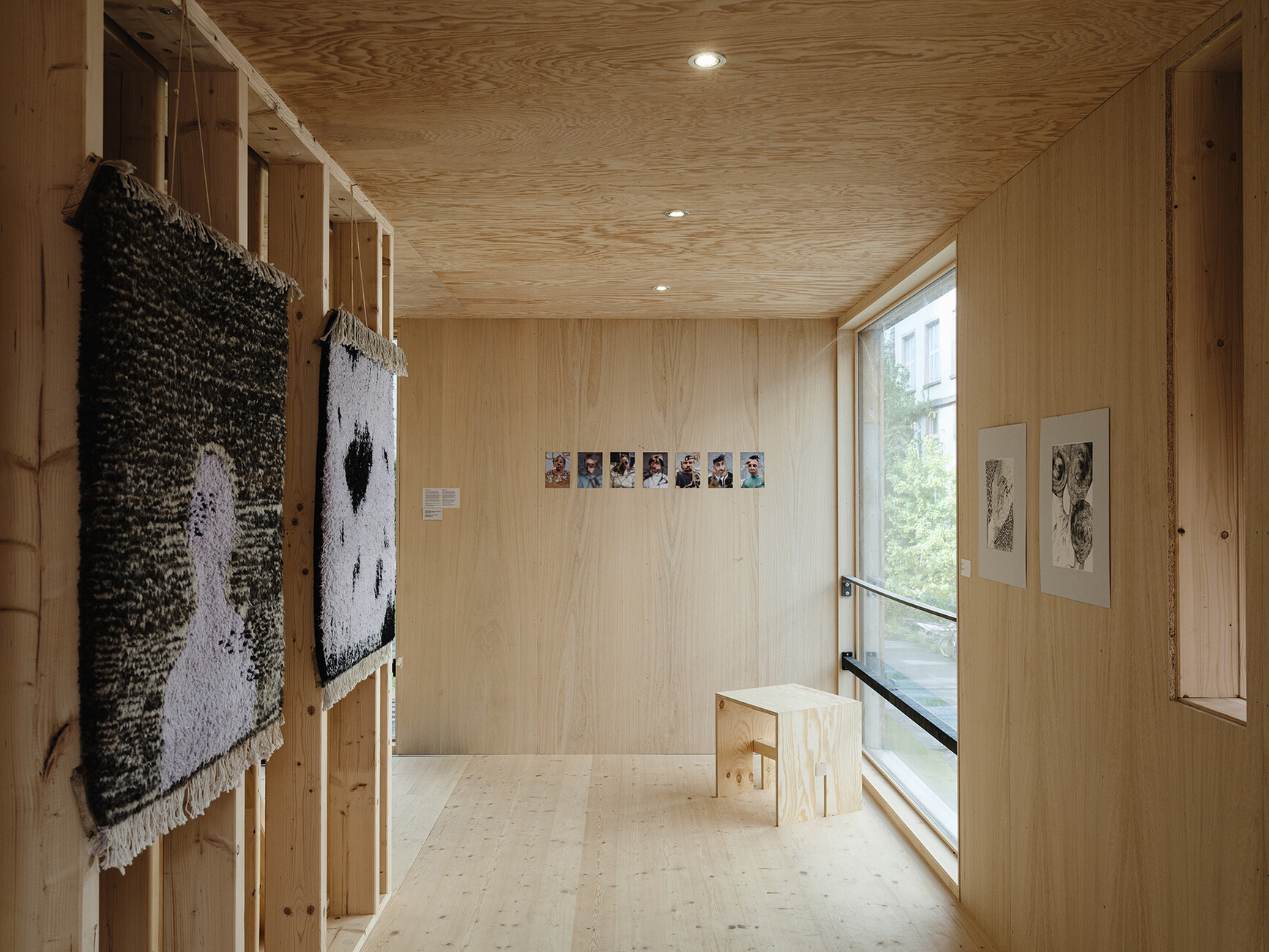SUSTAINABILITY
A utopia realised
Where is there still space for experimental architecture in a metropolis like Frankfurt am Main? For spaces that are multifunctional, open to the community and offer ideas for new forms of living? In the inner courtyard of the Senckenberg Research Institute and Nature Museum Frankfurt, for example, thanks to Dr Brigitte Franzen, former director of the Frankfurt Senckenberg Museum and newly appointed president of the Offenbach University of Art and Design (HfG). In recent weeks, an interdisciplinary project has been created on this centrally located site, bringing together Frankfurt students from the faculties of architecture and art for the first time in favour of more contemporary teaching and research: The Frankfurt Prototype. ‘It is an experimental building that responds to two pressing issues, the ecological and the social. We wanted to show how a building can be constructed in an environmentally friendly, sustainable, affordable and dignified way,’ says initiator Dr Niklas Maak, who also lectures at the Städelschule. Together with students from the Frankfurt University of Applied Sciences, engineers, architects and researchers, a modular structure was created.
The team chose recycled steel beams that were embedded deep into the ground as the base. In this section, the students were able to learn a lot about how to deal with unforeseen challenges and bureaucratic hurdles in construction planning, as one of Frankfurt's heating oil storage facilities is located under the courtyard. This task was mastered well, as were all subsequent ones, because no trees were felled for the wooden superstructures: the cubes are made of formwork timber for bridge construction, which would otherwise be disposed of. In addition to minimising the building's carbon footprint, nature itself was also to be given a place in The Frankfurt Prototype in the form of an urban filter wall that promotes biodiversity.
The areas are designed to be participatory: the space under the wooden superstructures can be used for a market, lectures and events and, if required, can be temporarily closed off with shimmering, silvery outdoor curtains made of HDPE warp-knitted fabric. The staircase leads to the public terrace and the open ‘shelf’ installed parallel to it, which is reserved for plants and is intended to function as an organic machine. The two residential units are stacked on top of each other on the other side and connected by an internal staircase. The mix of single-leaf hinged openings and floor-to-ceiling windows ensures a pleasant supply of daylight and fresh air. A private terrace also adjoins the upper living area. The house would thus offer enough space for a large family or up to seven single people. To start with, this space will be used for an exhibition by the Centre for Contemporary Arts Afghanistan in Exile e.V., which no longer had a physical opportunity to present its works after fleeing from the terror of the Taliban in Kabul. ‘There is an extreme need for affordable buildings. That's why we want to create a typology that is scalable, adaptable like a chameleon and fits into any gap between buildings,’ says Maak. The collective has also thought of suitable furniture: Frankfurt University of Applied Sciences students Lilly Baumeister, Luisa Host and Celine Hänle have created the ‘UN BOX. Protoype’, a space-saving piece of architectural furniture consisting of three stools and a table. If not in use, the four elements can be stacked together to form a practical box.
The Frankfurt Prototype is truly a Frankfurt original which, in addition to experimenting with future architecture, also activates social networks and shows how active participation can be used to develop a positive future model for social interaction. The patron of the project is Mike Josef, Lord Mayor of the City of Frankfurt am Main, who also brought the client Arne Kilian to the event. The students were also assisted by experts such as architect Yara von Lindequist, architect and engineer Rudi Scheuermann from Arup Engineering, architects Lukas Weder and Nicolai Jasper from Barkow Leibinger Architekten, architects Andreas Zahn and Elmar Lorey from Scheider+Schumacher Architekten, architect and former Städel student Hormazd Vakharia (Village Studio), steel constructor Max Rebensburg, timber constructor Gerhardt Vogt and structural engineer Thomas Viereck.
‘We need positive images of the future, how life can still be pleasant and confident with less resource consumption, how we can build in a way that conserves resources and how we can live in a way that promotes diversity. The prototype shows how this could be achieved,’ says Prof Dr Barbara Clausen, Director of the Städelschule. The building project has been granted a three-month site licence, after which it could be moved to any other location and expanded according to individual needs. ‘We are currently experiencing an enormous, fundamental change in the city, in which production, trade in goods, but also the exchange of information is moving to the Internet, online trading and working from home. In which spaces do we want to work and live in the future? These are the questions we are asking ourselves. The Frankfurt Prototype concept is an attempt to answer them,’ says Maak. Over the next few weeks, the building will become a place of lively exchange, including workshops in furniture making and calligraphy. It is already the second pioneering experiment that has found a place in the inner courtyard of the Senckenberg Nature Museum Frankfurt: In May 2023, the first prototype of the ‘VERD°’ greening system from OMC°C was installed there.








