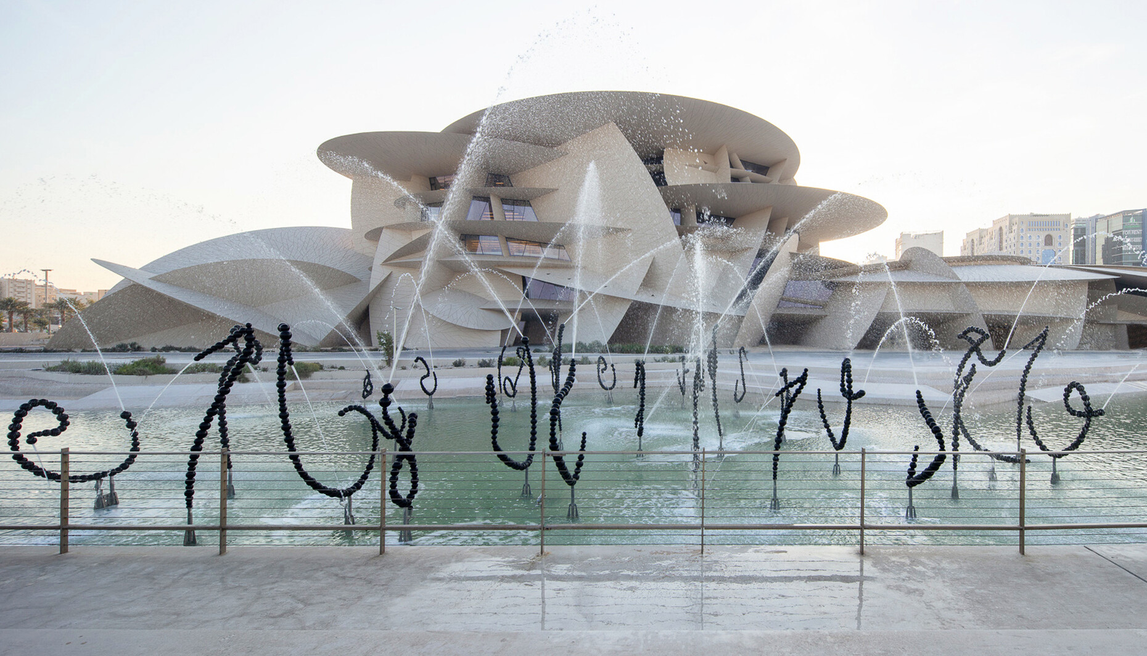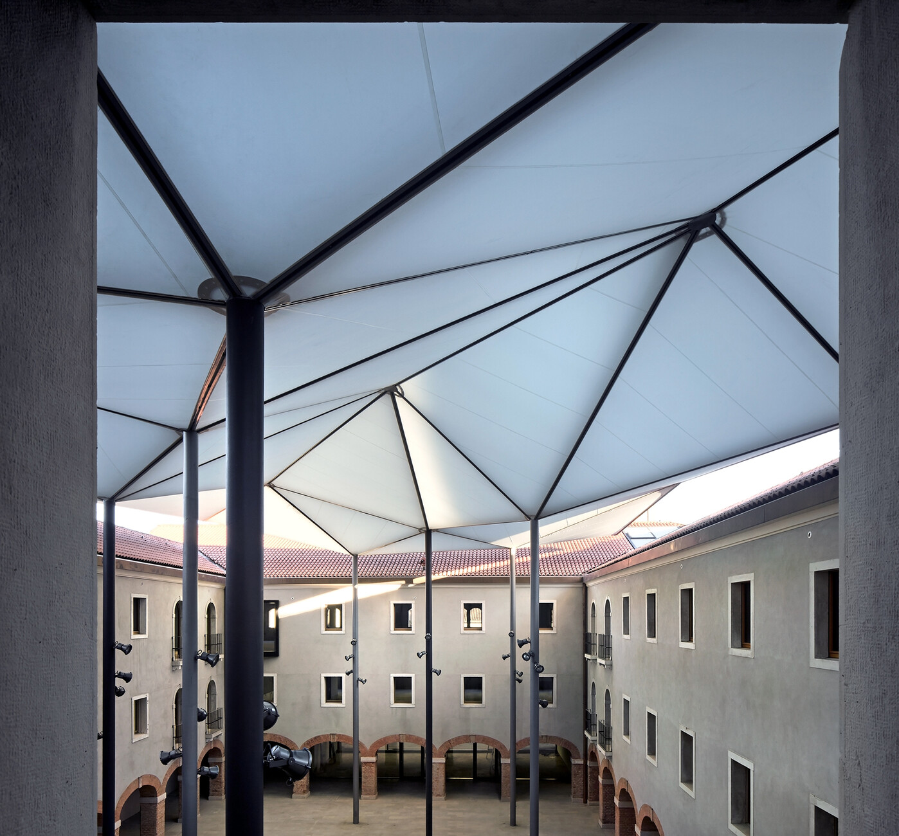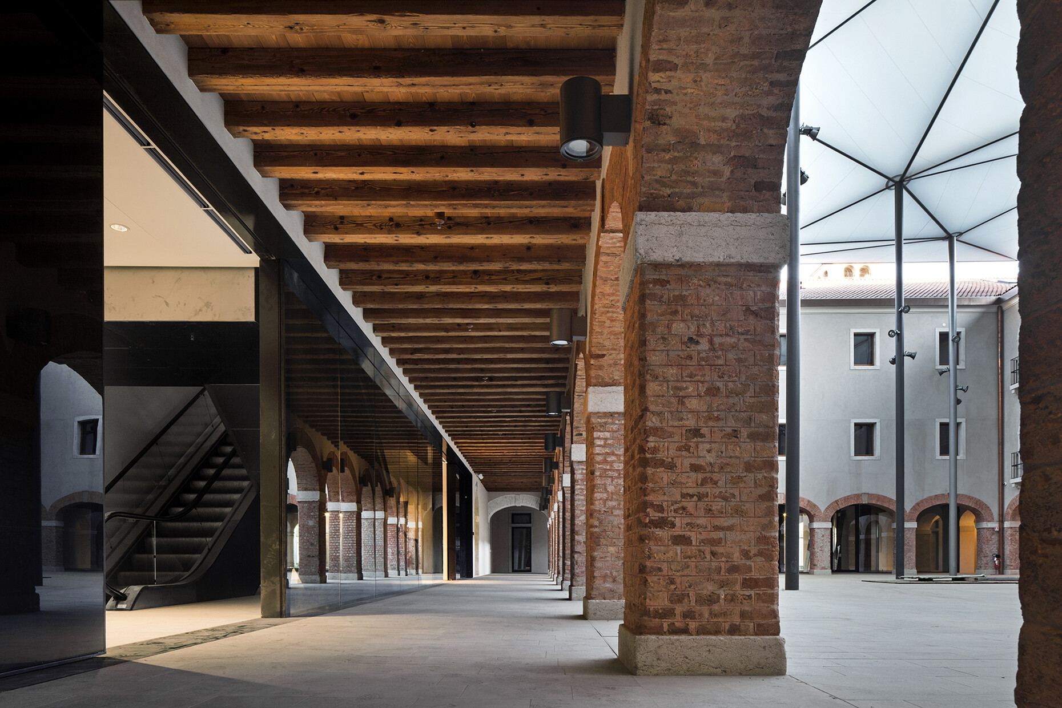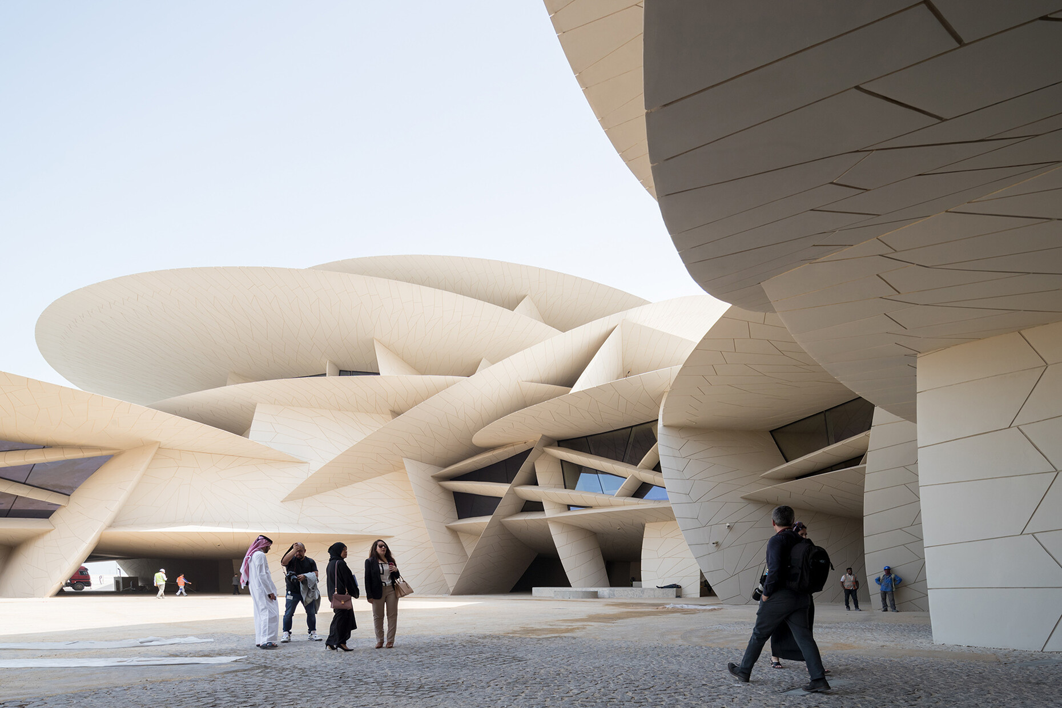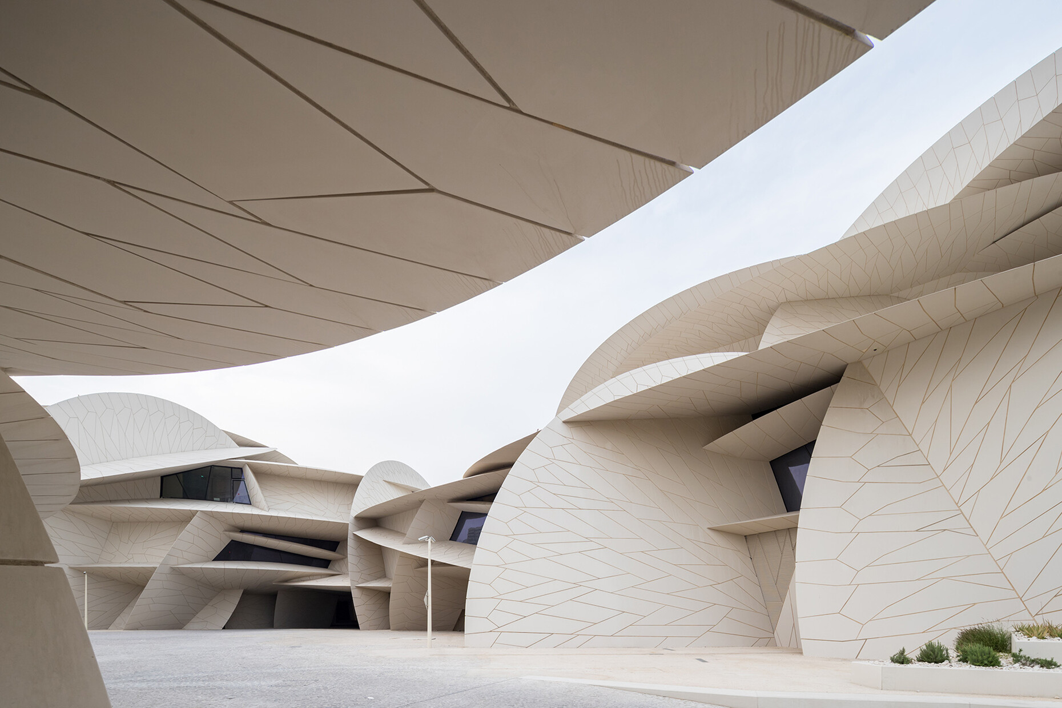More movement!
The latest developments in high-tech fibers and membranes that can be used in architecture are both manifold and exciting: New coatings and multilayer casings offer improved heat insulation, unconventional material composites lend the fibers greater tensile strength than iron, and new processing and manufacturing methods enable customized solutions. After all, ten percent of all technical textiles are used in construction and demand for building textiles surges by almost eight percent every year. We present five projects whose architecture is inconceivable without technical textiles.
With fibers from bulletproof vests
The futuristic-looking western façade of the Kolon One & Only Tower features organically shaped brise-soleil elements that shine white in the sun. It almost seems as though they are hovering above the glass wall. US architecture practice Morphosis designed the high-rise for the Korean textile manufacturer Kolon, which has brought its offices for sales, marketing and management as well as R&D section here under a single roof to generate synergies between the departments. The elements of the self-shading façade were jointly developed by Kolon and Morphosis. The new product perfectly symbolizes the company’s research drive: It was made from fiber-reinforced polymer (FRP) with Aramid. Hitherto the lightweight high-tech fiber has been used in bulletproof vests and aircraft construction. Combining these materials drastically increases its tensile strength, making it five times higher than that of iron.
A giant on wheels
The latest ‘in’ meeting point of the New York cultural scene is “The Shed,” located in Manhattan’s new development area, Hudson Yards. The building with over 18,500 square meters of exhibition and event space was designed by Diller Scofidio + Renfro. What is special about the eight-story structure is its retractable shell: The U-shaped outer skin can be extended like a telescope, almost doubling the total length of the building. The shell consists of an exposed steel frame on wheels. In order to make the moveable façade as lightweight as possible, the architects opted for translucent ethylene tetrafluoroethylene (EFTE) panels to cover the steel structure. Added to which, this light, durable material has thermal properties similar to insulating glass. Meaning the temporary space can be used for a variety of functions – as an exhibition space, for concerts, film screenings, performances and of course also for all kinds of festivals.
Calm under the roof
Anyone planning to visit Venice should think about including a trip to Mestre, the mainland sister of the lagoon city. For this is where Sauerbruch Hutton has realized the new museum district “M9” – a well-conceived city quarter that intelligently weaves the existing and the new buildings into the urban fabric. Alongside the striking museum architecture featuring coarse concrete and ceramic tiles, one place exerts a special kind of fascination: the inner courtyard of the former convent Convento delle Grazie. The Berlin-based architects carefully renovated the 16th-century building and converted it for office use and hospitality. The heart of the project is the former convent’s fully enclosed interior courtyard, to which the architects gave a “fifth façade” – a translucent roof made of a membrane by Italian manufacturer Serge Ferrari. The lower membrane layer, the one facing the courtyard, consists of a polyester HT fabric with PVC coating and has acoustic properties to boot. Indeed, the special fabric mesh enables sound to penetrate the fabric pores, but not escape again. The upper membrane layer is polyester with a flexible PVC composite with a polyvinylidene fluoride (PVDF) coating. This ensures even greater resistance to climatic factors, dirt and air pollution. The roof, with its polygonal lines and resting on extremely filigree supports, immerses the inner courtyard in a gentle light and creates a pleasant atmosphere of lightness and calm – a public space in which spending time is truly enjoyable, especially as is it pleasantly cool here even in the summer heat.
Desert rose made of fiberglass-reinforced concrete
Für den Entwurf des neuen Nationalmuseums von Katar in Doha nahm sich der Architekt Jean Nouvel die Sandrose zum Vorbild. Die kristalline Besonderheit Nordafrikas kommt in verschiedenen Größen und Formationen vor. Doch ihnen allen sind die charakteristischen, scharfkantigen Scheiben, die "Blätter" der "Rose", zu eigen. Und so stapeln sich bei Nouvels ausladendem Museumsbau die überdimensionalen Scheiben dramatisch aufeinander, bilden Wände und Dächer, formen Vorsprünge und Nischen. Um dem Vorbild aus der Natur gerecht zu werden, entschieden sich die Architekten für einen Stahlrahmen, auf dem die ineinandergreifenden Scheiben mit glasfaserverstärktem Beton verkleidet wurden. Dies lässt die "Blätter" des Nationalmuseums unglaublich schlank und ihre Ränder fast messerscharf erscheinen. Der warme Sandton erinnert dabei an eine Wüstenlandschaft. Durch die Plattenzuschnitte des Glasfaserbetons und die Fugen entsteht ein Ornament, das an arabische Schmuckformen erinnert.
Architect Jean Nouvel drew his inspiration from a desert rose for the design of the new National Museum of Qatar in Doha. The North African crystalline phenomenon occurs in various sizes and formations, but they all feature the characteristic sharp-edged plates, the “petals” of the “rose.” Thus in Nouvel’s expansive museum building the oversized disks are dramatically stacked up, forming walls and roofs, overhangs and niches. In order to live up to nature’s example, the architects opted for a steel frame on which the interlacing disks were clad with fiberglass-reinforced concrete. This makes the “petals” of the National Museum appear incredibly slender and their edges almost razor-sharp. Meanwhile, the warm sandy tone calls to mind a desert landscape. The way the reinforced-concrete panels are cut and the joins give rise to an ornament reminiscent of Arabian decorative shapes.
Awnings protecting knowledge
The King Fahad National Library by Gerber Architekten in Saudi Arabia’s capital Riyadh is a calm structure – on account not just of its spatial arrangement, but also of its architectural shape and façade. The latter’s rhomboid textile awnings call to mind Arabian tent structures. Approaching the building, you can see that the presumably two-dimensional textile awnings overlap, protrude and recede and generate an interesting constellation of shadows in front of the library’s glass façade. The shape of the façade awnings was optimized in line with the local path of the sun; as such they provide the necessary sun shading when outside temperatures hit 50 degrees Celsius. All the while, it is possible to look inside the building from the outside and vice versa. The sun-protection awnings, which are affixed to a filigree steel-cable structure, allow a mere seven percent of solar energy to penetrate the façade.
Techtextil – Leading international trade fair for technical textiles and nonwovens
Messe Frankfurt
From May 14 to 17, 2019
Opening hours:
9 a.m. – 6 p.m. (May 14 to 16)
9 a.m. – 5 p.m. (May 17)
