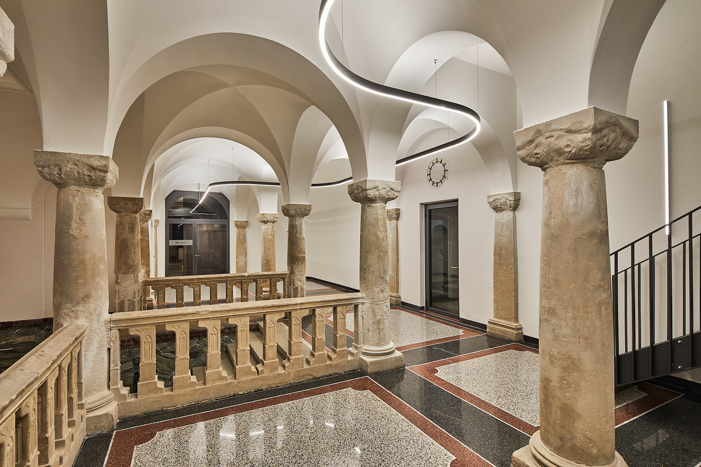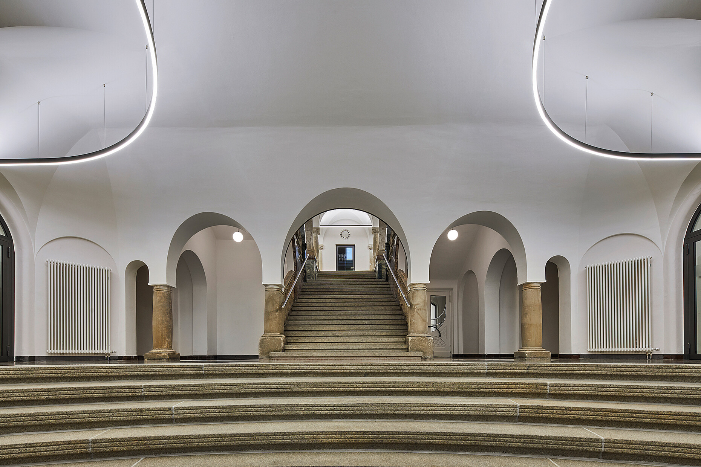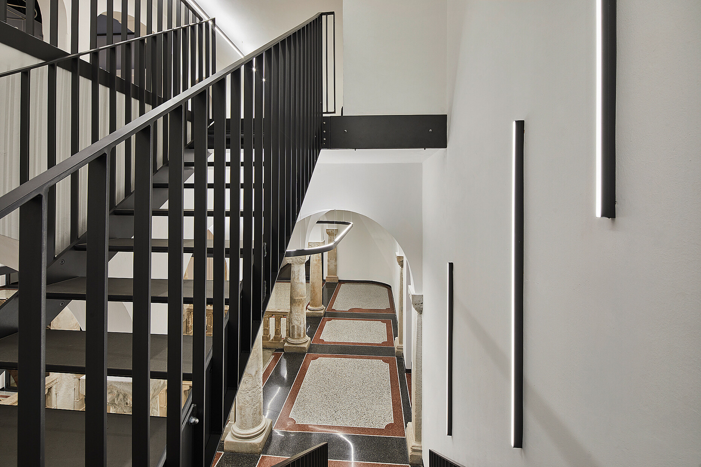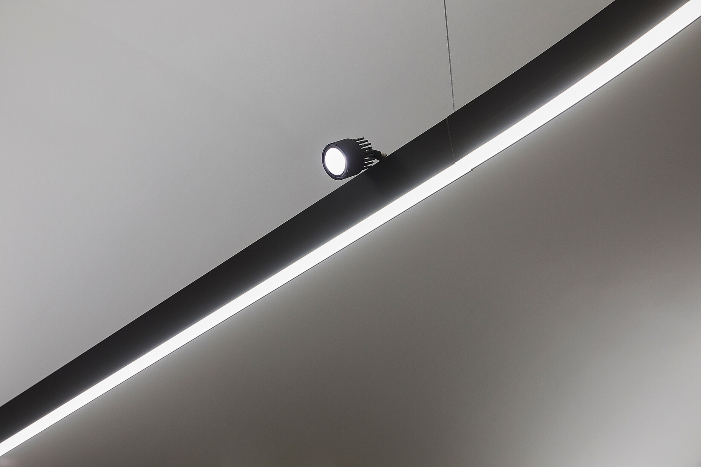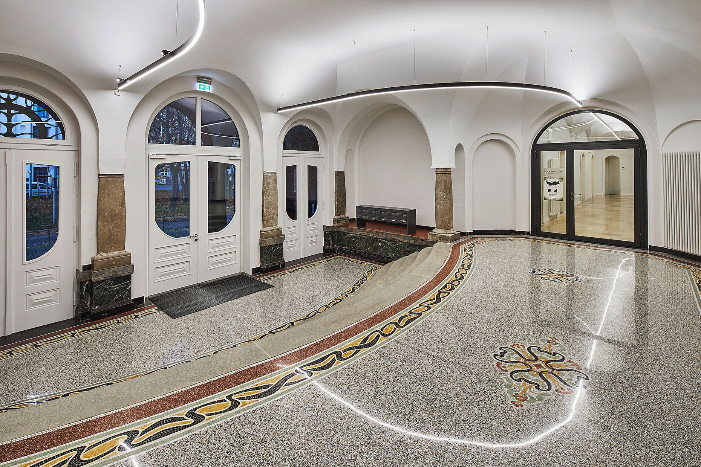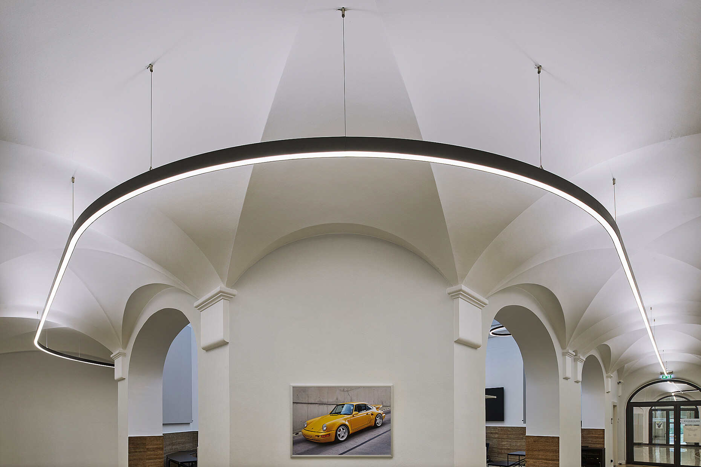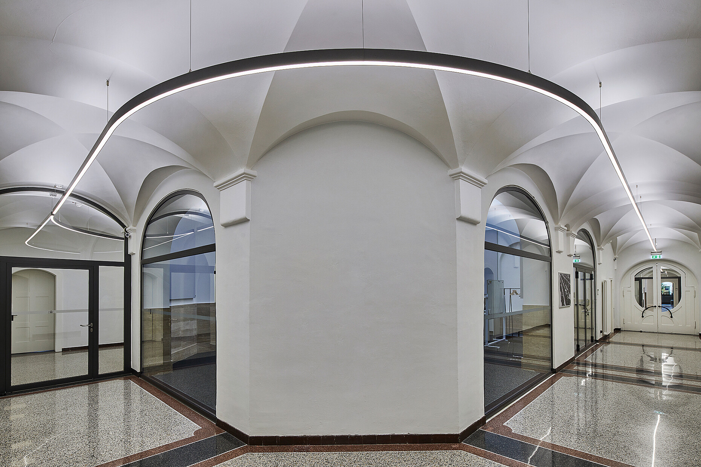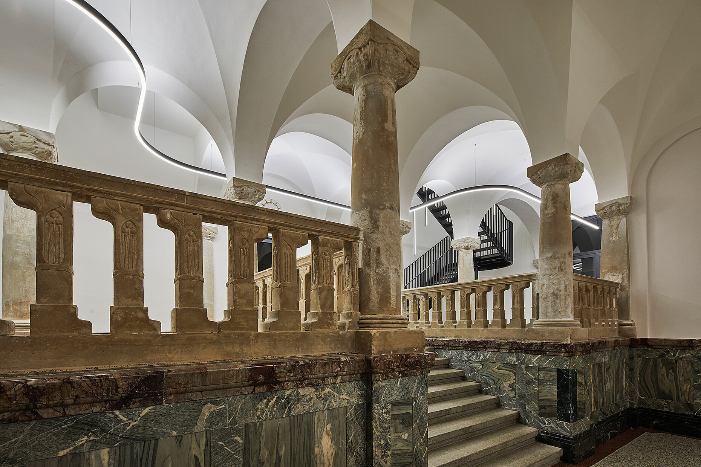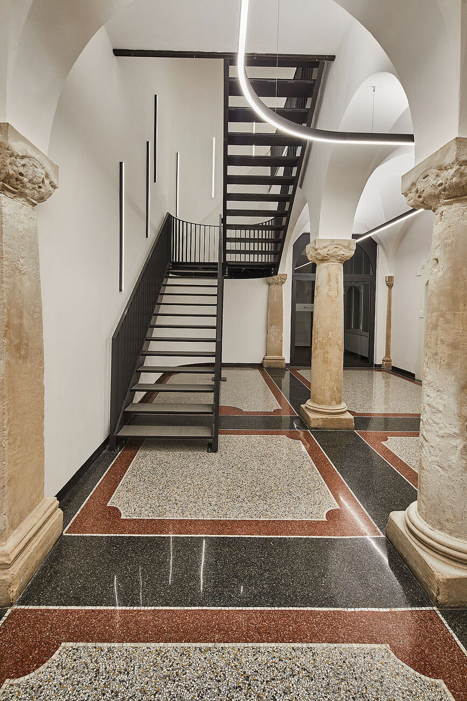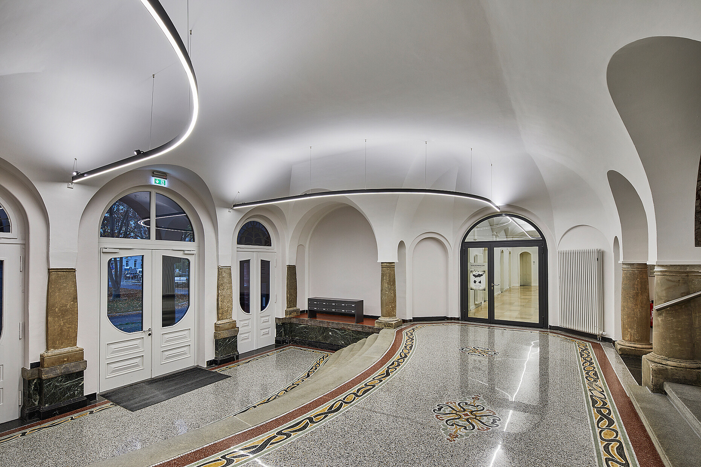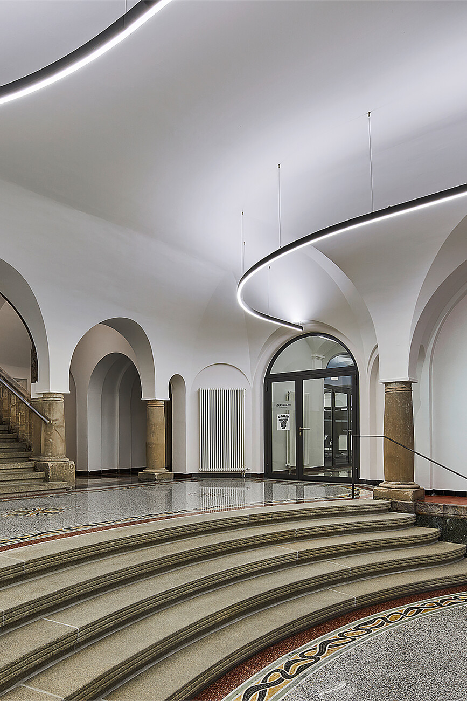New Layers of Time
The buildings on Hanomag’s former site in Hanover are among the most important examples of German industrial architecture in the late 19th and early 20th century. One example is the so-called head office, an administration building that was designed by the architect G. Phillips and built at the start of the 20th century. Today, the building with its symmetrical floor plan and open, triple-arched columned hall has been refurbished and accommodates business lofts. New architectural elements such as a steel staircase were inserted discreetly in a successful effort to ensure they took a back seat to the decorative, sculptural architecture of the original building. These new elements have all been finished in anthracite and their minimalist design creates a subtle contrast. This is also true of the lighting concept which is the work of Studio DL. The concept also forms part of the refurbishing measures and among other things includes luminaires by TTC Timmler Technology for the rooms in the head office. The result is circumspect illumination of the architecture that oscillates between modern expression and a nod to the historical heritage.
A centerpiece of the lighting concept is the idea of continuous lines of light that are intended to help link the individual sections of the building to one another. The lighting designers opted for the "LED-Linargo" pendant luminaire from the ADO Lights brand by TTC Timmler Technology, which now runs through the building in straight and curved forms, producing both direct and indirect light. Boasting a span of over 4.50 meters and featuring barely noticeable suspension points in the round arches of the original building each line of light seem to float in space. In addition, careful consideration was given before making any interventions in the historical substance of the building. Consequently, the new lighting elements are positioned at existing cable outlets, which meant it wasn’t necessary to place new anchor points in the original vaults. In the entrance area the “LED-Linargo” luminaires are fitted out with “LED-Luc” spotlights, likewise courtesy of TTC Timmler Technology. They enable additional lighting scenarios and thanks to their indirect light create an inviting entrance area that anticipates the design concept of the building as a whole.
The lighting concept not only emphasizes the sculptural nature of the existing building’s cross vaults but also generates an overall aesthetic guideline that becomes part of the new and historic architecture. Moreover, as the “LED-Linargo” luminaires boast a delicate shade of anthracite they provide a link with the modern architectural elements. At the same time, their curved design refers to the shape of the historic round arches. Installed vertically as wall-mounted luminaires, the “LED LightLines” by TTC Timmler Technology also cite the architecture and immerse the new metal staircase in an even light. The light lines are subtly positioned at the top of the stairs and take up the vertical structure of the banisters. Moreover, like the other luminaires they form a gentle contrast to the sculptural stone architecture of the existing building and add a new time layer to the administration building.
