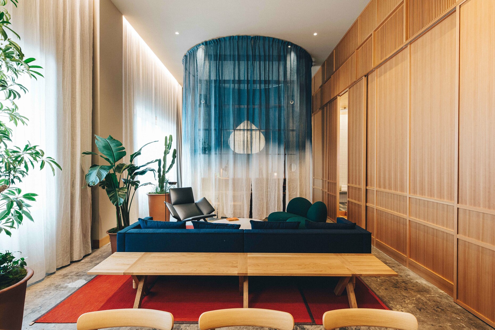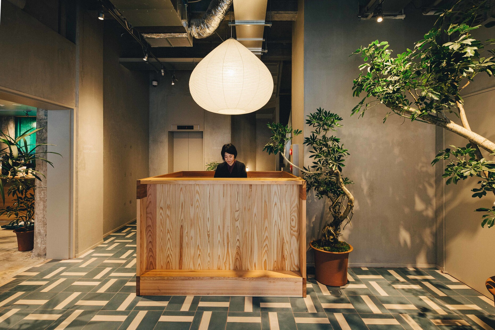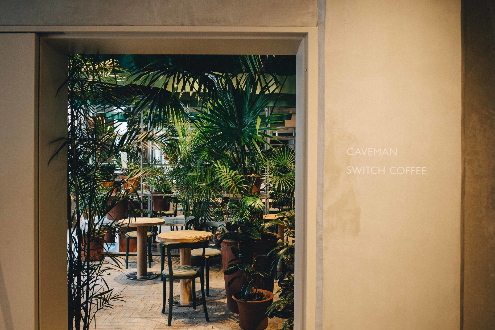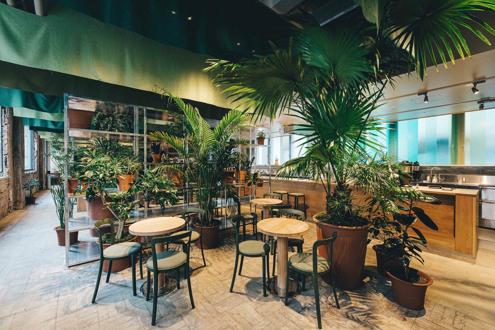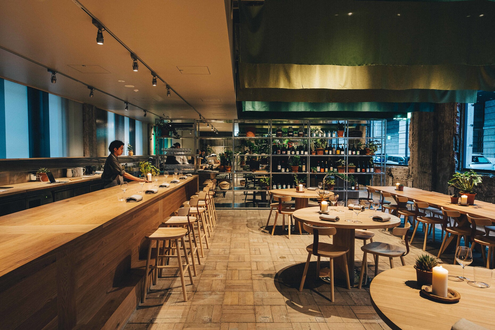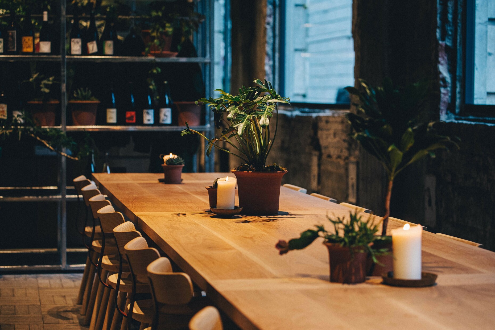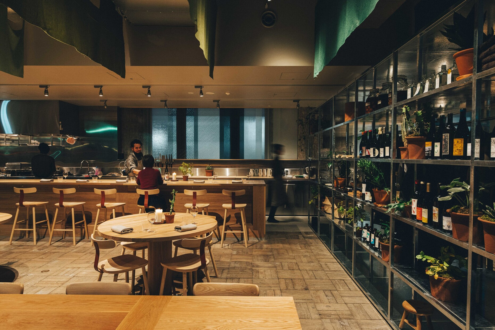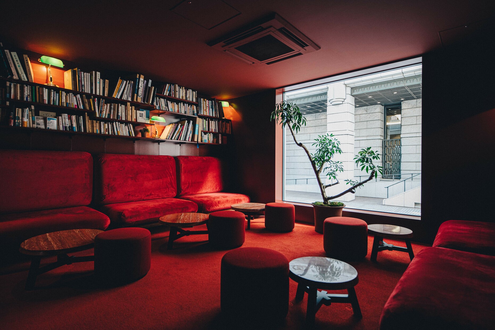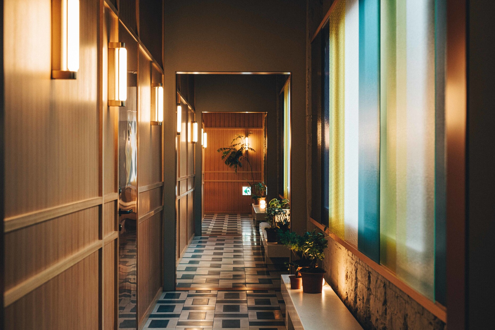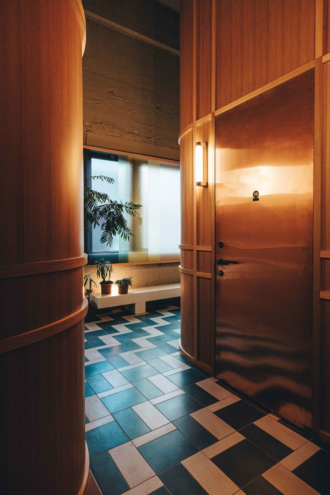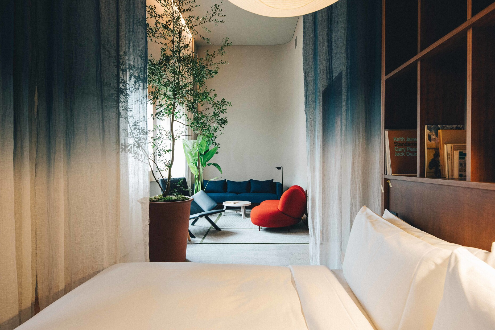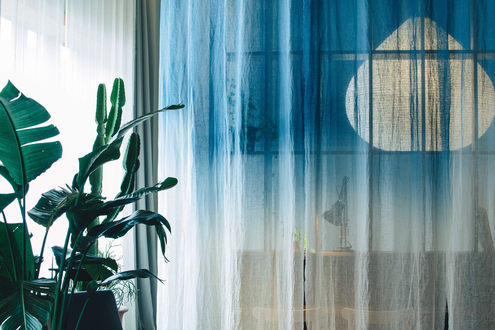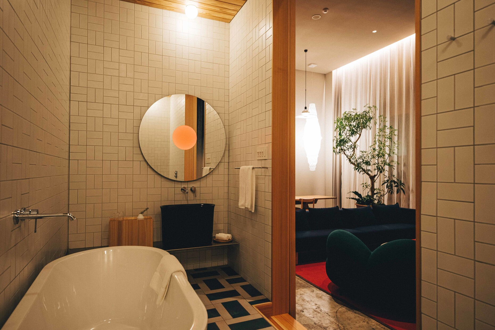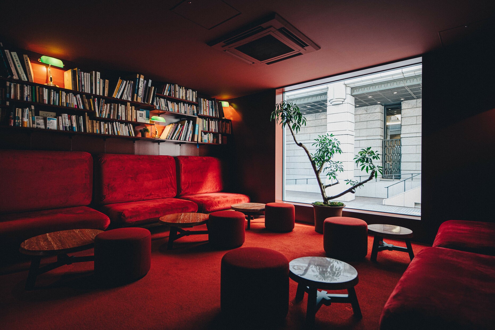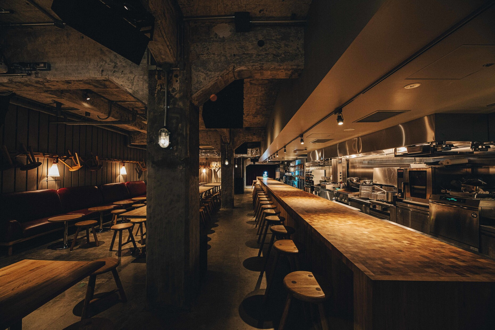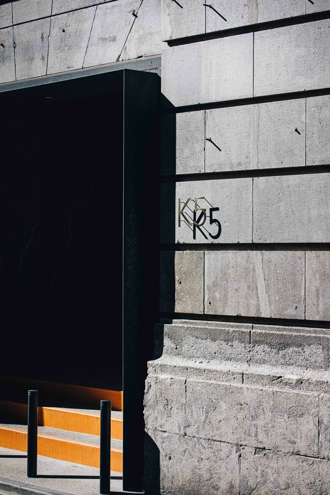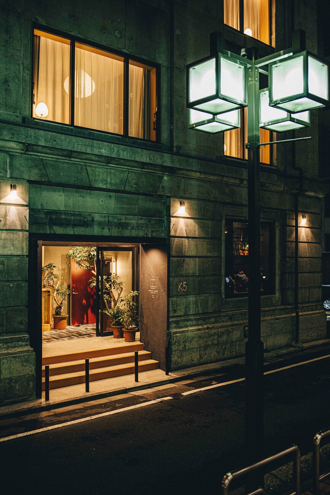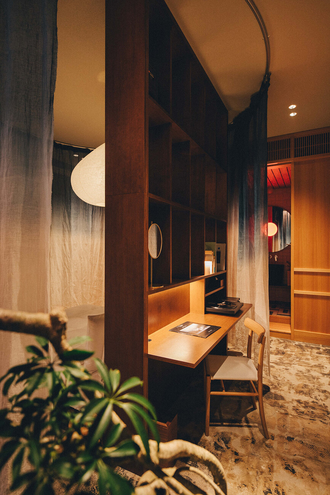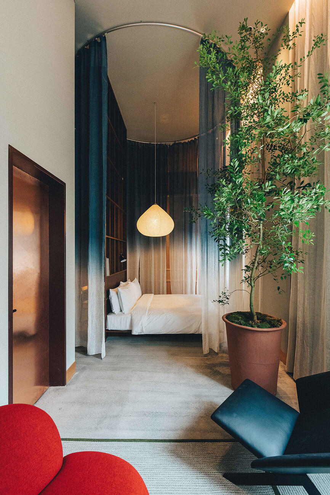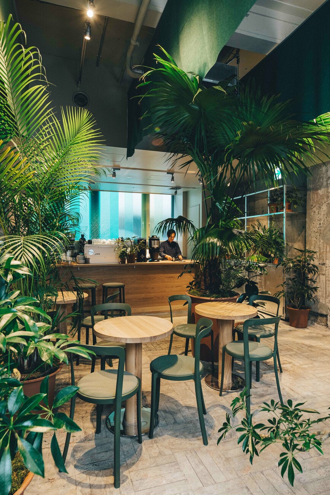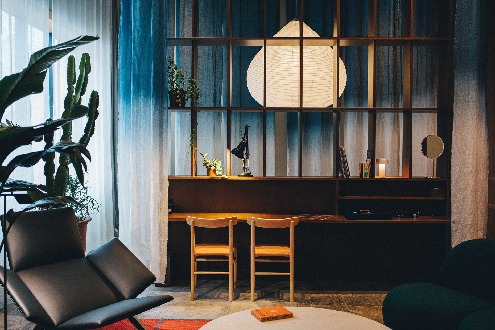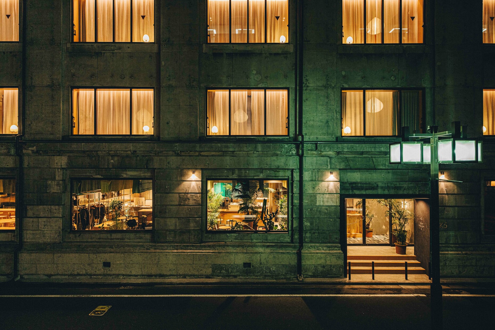HOTEL
Microcosm in Tokyo
When Stockholm-based architects and designers Mårten Claesson, Eero Koivisto and Ola Rune first visited Japan in the 1990s the country became a place the trio simply yearned for thereafter. They have travelled to Nippon every year since. In the eastern center of Tokyo, in the middle of the Nihonbashi-Kabutocho banking district and next to the seat of the stock exchange, Claesson Koivisto Rune Architects together with Japanese architect Kotaro Anzai have just converted the former Dai-ichi Bank building into an exciting yet laid back hotel hybrid. Built immediately after the devastating Kantō earthquake in 1923, the solid concrete structure was able to withstand the hail of bombs during World War II. After Japan’s first independent bank moved out, the previous owner renamed the neoclassical building “Kashiwacho No. 5 Peace Building”, which is also referenced by its current name K5 Tokyo.
In contrast to the megastructures of the Japanese Metabolism movement, the four-story building sees itself as a creative microcosm: it is far more than a hotel. A key to the concept is the Japanese expression Aimai, which stands for the notion that things can have several levels and meanings. Everything can change, transform, convert. In K5 Tokyo, different functions overlap: Library and cocktail bar, café and lounge, wine bar and restaurant. Even the bright hotel corridors with their many benches and indoor plants invite visitors to spend some time here. “Tokyo is a very complex city,” Rune explains. The building’s location formed the biggest challenge: the house sits directly alongside a three-tier city highway. The Stockholm architects decided to move the internal corridors on all five floors to the highway-facing side and have all of the hotel rooms face away from the busy road, thus managing to turn this unfortunate circumstance into something positive.
Paying homage to the Japanese evening tradition of rolling out the futon on “tatami” mats made of rice straw, the architects have placed the bed at the center of each of the 20 rooms. Above each bed floats a typical Japanese paper lamp, while a light, indigo blue shimmering curtain forms a temporary, round space within the room: covering or revealing the free-standing bed, the curtain helps turn the sleeping space into a peaceful oasis. The custom-made desk in the room-high inbuilt cedar wood shelf can also disappear into the curtain island. Ola Rune describes it as a functional yet also very romantic gesture that is meant to emphasize the private character of the rooms. He adds: “We wanted to offer the guests something exceptional.” All other items of furniture are placed around the bed like satellites. Furthermore, every wall inside the rooms is wainscoted in warm cedar wood, while the entrance doors have copper surfaces. The choice of materials is simple, but unusual.
Zwischen den Welten
Between worlds
Claesson Koivisto Rune Architects have treated the 100-year-old building with the respect it deserves: by retaining original features, leaving the old concrete uncovered in many places, and restoring the historical parquet floor. The Swedish trio has also taken up another Japanese tradition related to the transitions between rooms. According to the Japanese idea of interstices there is no clear distinction between inside and outside – to embody this concept, the cement tiles in these areas were laid so as to form a distinct pattern for each room, which runs from the corridor into the entrance area of the hotel room, as well as into the bathroom area with the open shower.
At an average of 40 square meters, the hotel rooms are considerably more spacious than is customary in Japan – they are in fact big even compared to European standards. The rooms occupy the second, third and fourth floors, while the first floor is home to the reception and restaurant as well as other public places and shops. The ground floor is occupied by the Brooklyn Brewery beer hall and the Cocktailbar "Ao". Claesson Koivisto Rune have focused on the essentials throughout. In order to do so, they designed much of the furniture specifically for the project, including the bar counters for all catering areas, the Marrakech Design floor tiles in the corridors, the Kasthall carpets in the rooms and all furniture fittings. Added to this are classics made of wood like the "T-Chair" by Jasper Morrison for Maruni. And because Tokyo is a city of bicycles, the right set of wheels is a must: The K5 offers guests agile Tokyo bikes, also designed by Ola Rune, Eero Koivisto and Mårten Claesson. The studio has at all levels managed to turn the microcosm that is the hotel building into a gesamtkunstwerk that melds Japanese traditions and Swedish minimalism in a vibrant manner. “In the end, it all comes down to the people who run the house,” Rune emphasizes. Because after all, when it comes to making guests feel at home, it’s not a good concept or even the interior design that matters, but primarily one thing: hospitality.
Contact Hotel
3-5 Nihonbashikabutocho, Chuo City
Tokyo 103-0026, Japan
Phone: +81 3-5962-3485
