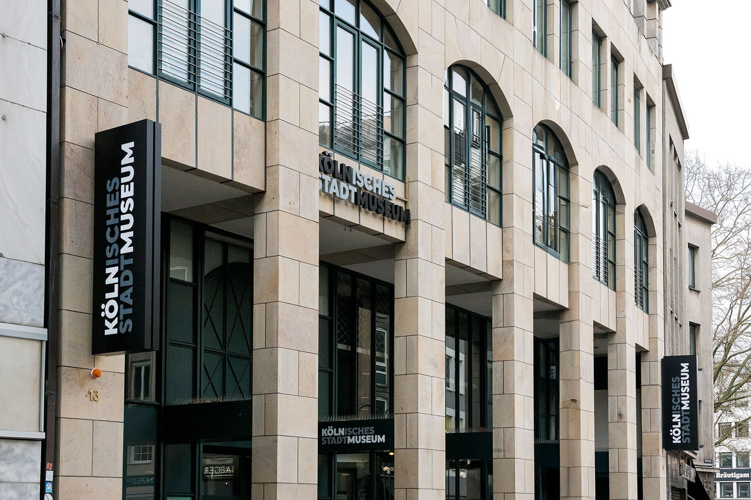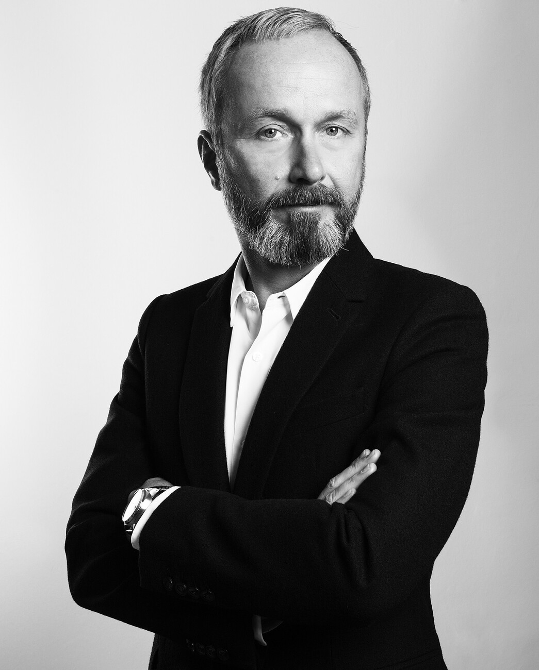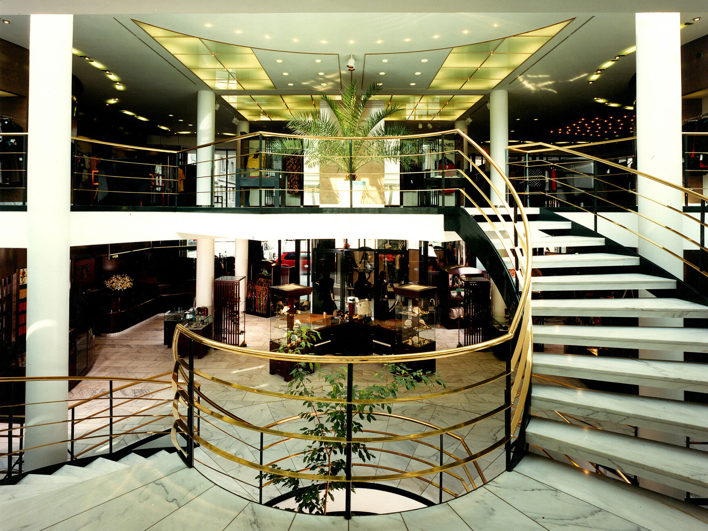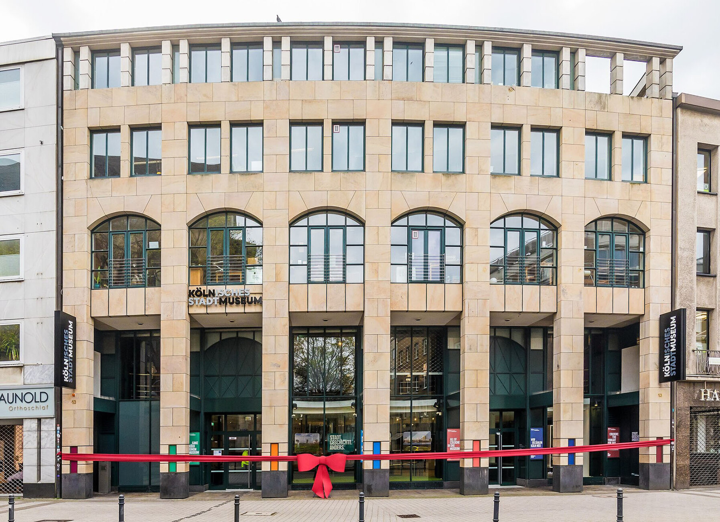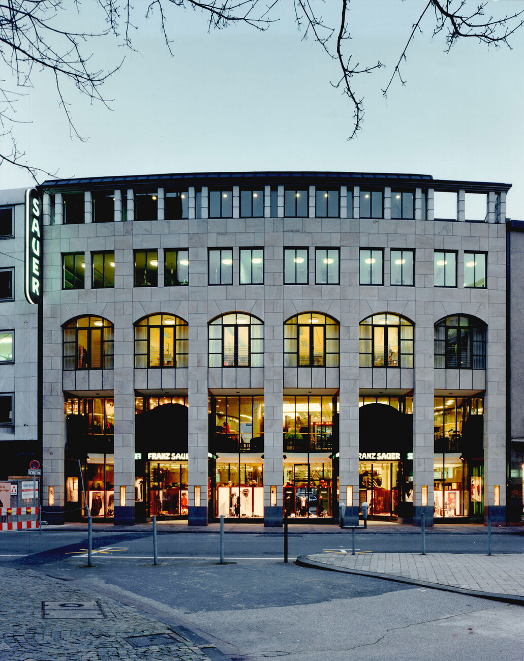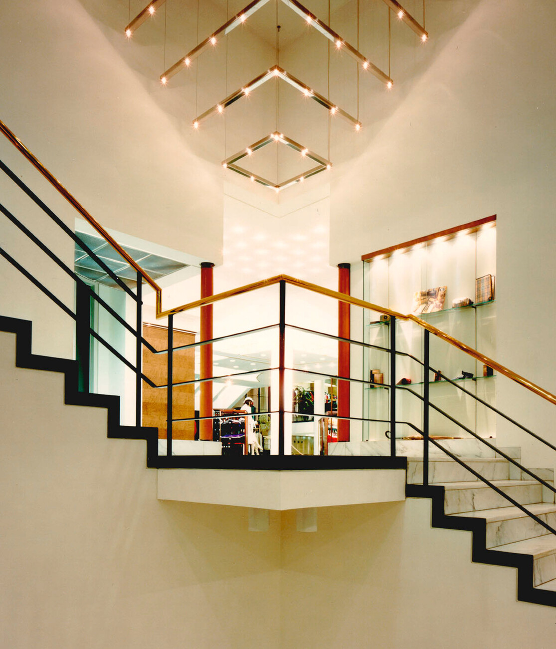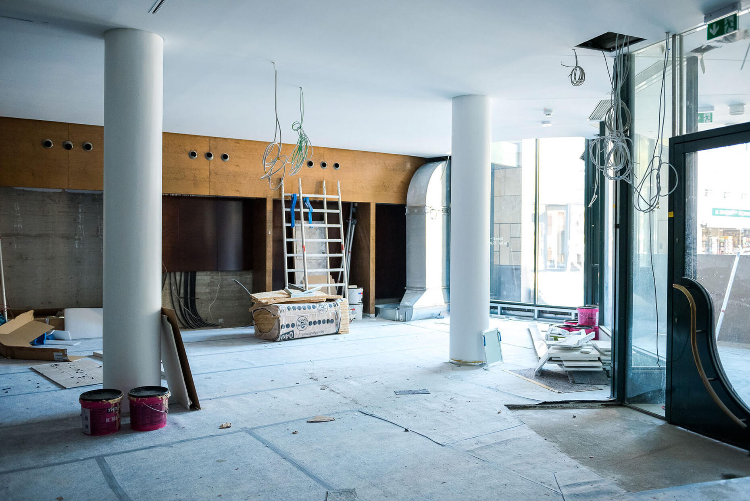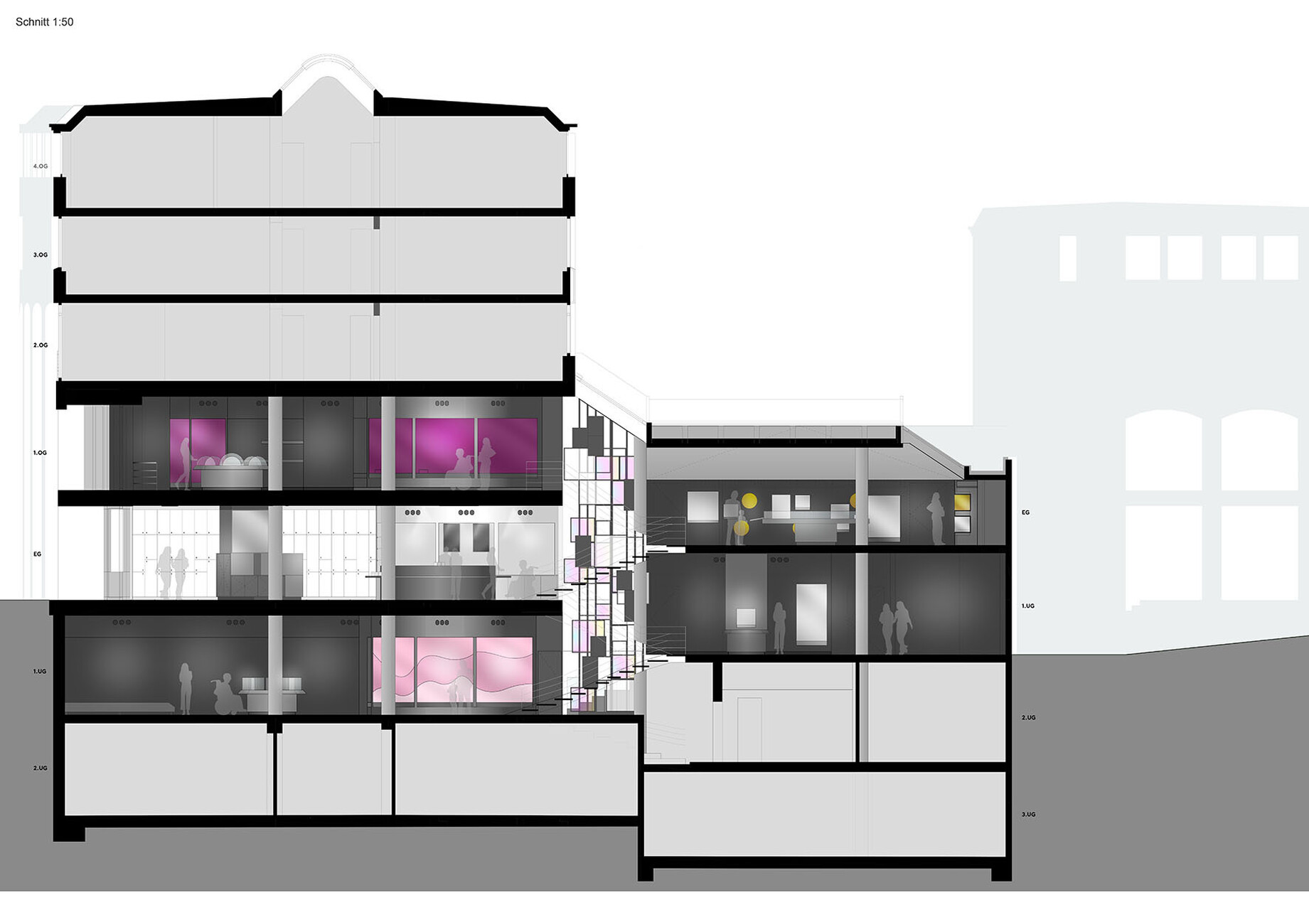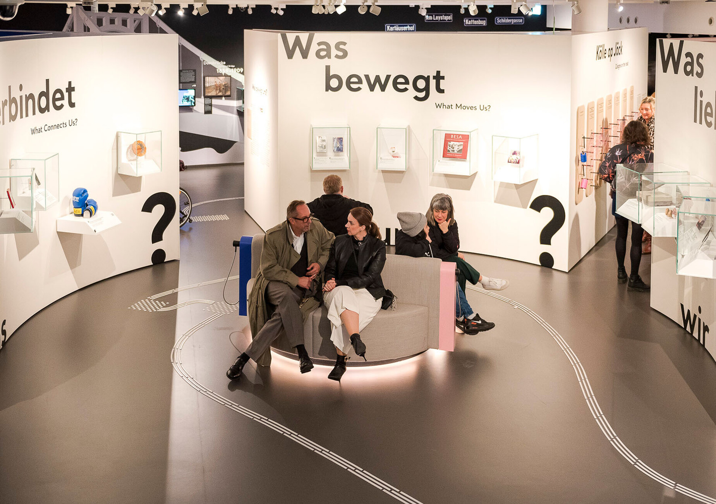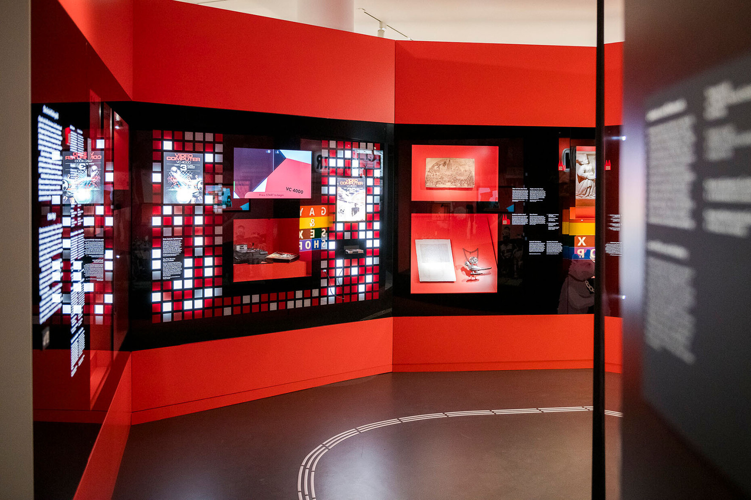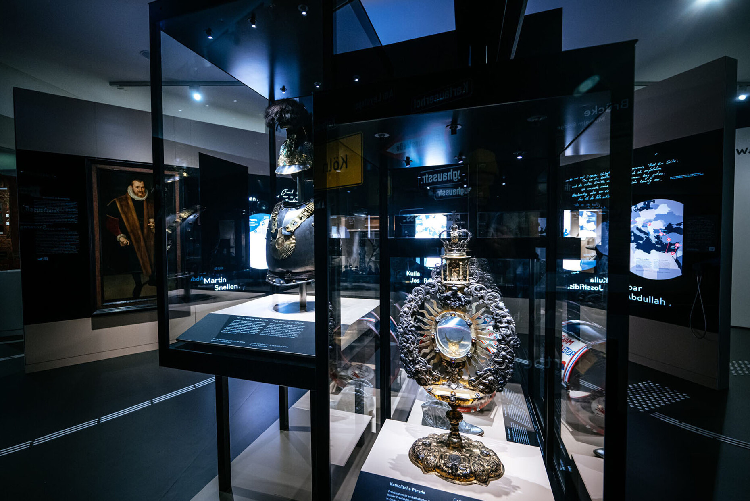SUSTAINABILITY
Art instead of consumption
With its facade made of Worzeldorfer quartzite, a curved circular staircase spanning all floors and a magnificent interior with marble floors, brass and dark solid wood, the Franz Sauer fashion store had characterised Minoritenstraße in Cologne since 1987. The family business had to close in 2016. Now the Kölnisches Stadtmuseum, which became unusable due to water damage, has moved into an extraordinary new home. Düsseldorf architect Georg Döring BDA planned the conversion of the former department stores'. In his opinion, nothing better could happen to a museum today. A conversation about the beauty of split levels, planning meetings with the public administration and the contemporary use of existing buildings.
Katharina Juliana Cichosch: The former fashion house Franz Sauer is a very special building in the centre of Cologne. A touch of the splendour of the old Bonn Republic breezed through the salesrooms here. Coming from Düsseldorf – did you already know the building then?
Georg Döring: Yes, the Sauer fashion house was also known beyond Cologne's city limits because it sold high-quality clothing for men. It's also a typical postmodern building – you can't change too much in a building like this, also out of respect for its architect, Ulrich Coersmeier. We immediately got in touch with him, and the redesign was no problem at all for him. However, we really did intervene marginally in the building.
The building has a strong architectural signature, in every respect completely contrary to the conventional idea of a museum. What could or did you want to preserve? And what had to be changed?
Georg Döring: Clearly, a museum has completely different restrictions than a retail building. In this respect, the biggest requirement was the fire safety regulations. Apart from that, this is a split-level building, that is its main essence – this cascade of stairs that winds upwards over half a storey. That was a relatively complicated initial situation, but of course we kept it, and it now gives the museum a very attractive character, because visitors can see into all levels.
You have designed numerous residential buildings, this was your first museum building. Did you also dock onto the content concept of the later use, for example, did you work together with the curators?
Georg Döring: Yes, right from the start. The first planning meetings included the tenant, i.e. the City of Cologne's property management company, then the Kölnisches Stadtmuseum as the user, the curators were present, the former deputy director, in the meantime we have a new director, then employees, council representatives... the meetings were always immense, amazing for a building of this size. At times we had over 20 people around the table to discuss every detail. There are very specific restrictions and requirements for public buildings. We also had a plan drawn up for disability access, which then had to be harmonised with the architecture and, of course, the usability. It was very time-consuming. We created all the building requirements, the "hardware" so to speak - the interior design then came from neo.studio in Berlin.
The building project was also unusual for another reason: the Cologne City Museum is actually a temporary facility, an interim solution until the new city museum is built at another location. Temporary can mean ten years or more. To what extent has this affected your design process: do you always have to think about what might come afterwards?
Georg Döring: No, not at all. However, it was a sometimes odd experience. We coordinated closely with the building authorities. It was very tedious at first, but it soon became second nature. I now know how administrations work, what processes are necessary and how many individuals are involved. Of course, this usually takes much longer than in the private sector. However, we have made it clear that the authorisations in this case must be obtained more quickly than is perhaps usual – because it is in the city's own interests. Due to the water damage, it was no longer possible to visit the existing city museum. And that's the way it is with temporary solutions: They often last longer than you think. For example, the famous pavilion by Herzog & de Meuron in Munich for the Goetz Collection, which ultimately lasted three decades. I could imagine this interim solution becoming a permanent one.
That's just my speculation – but let's put it this way: it will be many years before the finances are in place for a new building. The location is also super, right next to Peter Zumthor's Kolumba and the Minorite Church, in the centre of the city – there's no better place for a museum today. It's also very sustainable. If you look at all the department stores that are being forced to close one after the other, a concept like this would no longer be economically viable. I think the fact that this building has now been converted in this way is a very contemporary, good example of how to deal with existing buildings.
Construction in existing structures appears to be perhaps the most important construction topic of all – land is in short supply, living space is scarce, resources are scarce and city centres are becoming deserted. You have realised various projects in existing buildings yourself.
Georg Döring: I think we absolutely have to continue to promote this. It's important to remember that until the 19th century, the motto was to continue building. Not demolition and new construction. It's actually a phenomenon of the 20th century that people only look at the figures and then rigorously demolish an existing building. We should also not forget that around 38% of all emissions and pollution come from the construction industry. If you produce all of these building materials from scratch, this requires energy. This so-called grey energy is stored in the buildings. Of course, the conditions have to be right: You can't make everything out of every building. But this building, with its own construction and its own concept with its high storeys, which are all connected via split levels, has the best prerequisites for such a museum.
The Cologne City Museum opened recently after several years of planning and construction. What went through your mind on your first visit?
Georg Döring: That it really turned out very well. I also have to compliment neo.studio on their intelligent and modern realisation. You can see details in the building that we designed, such as the large staircase that runs across all levels, and the scenography of the exhibition in between. This creates a nice contrast and a good tension between the contemporary design and this postmodern style of the building, and I would say that this is a real asset for the city of Cologne.
