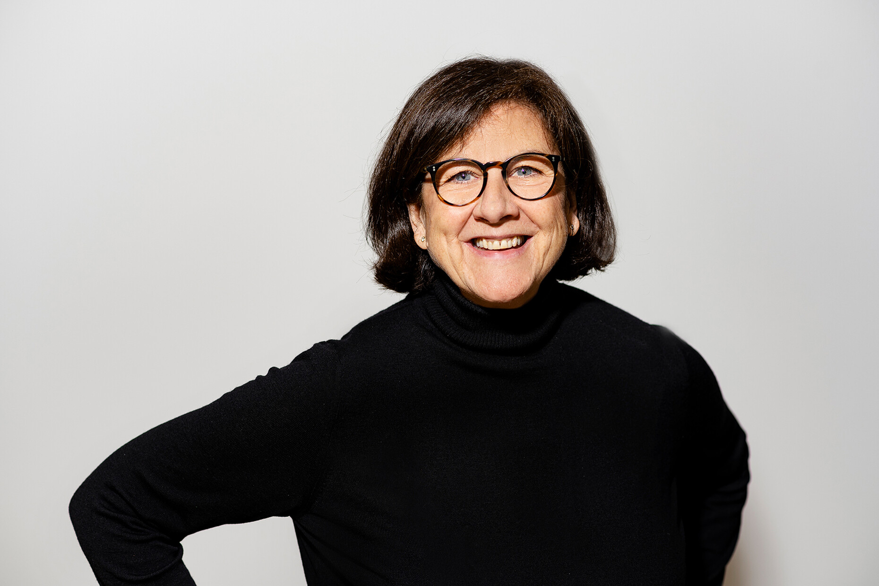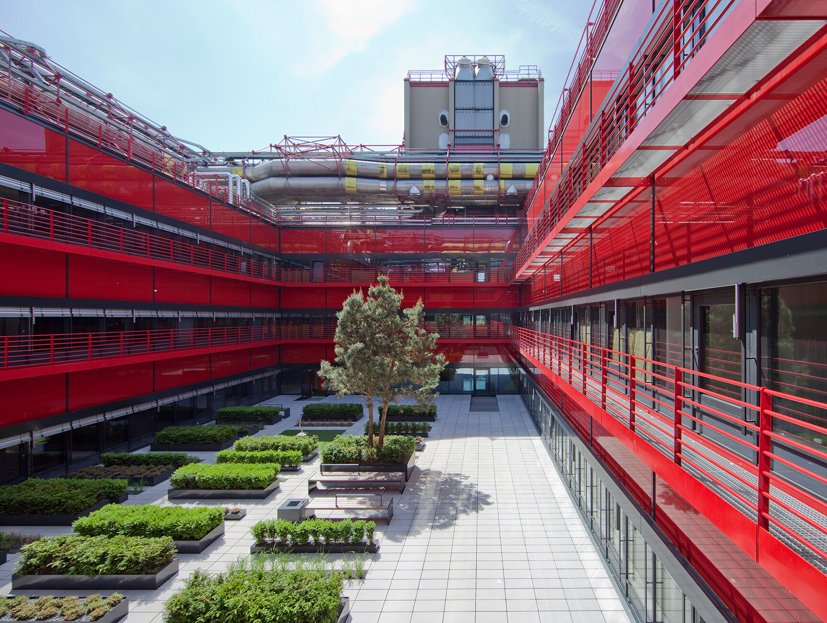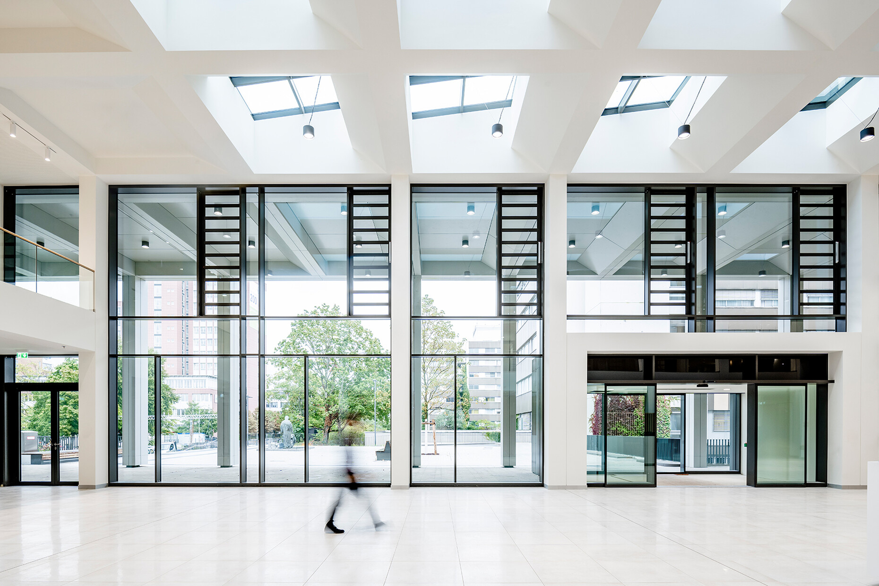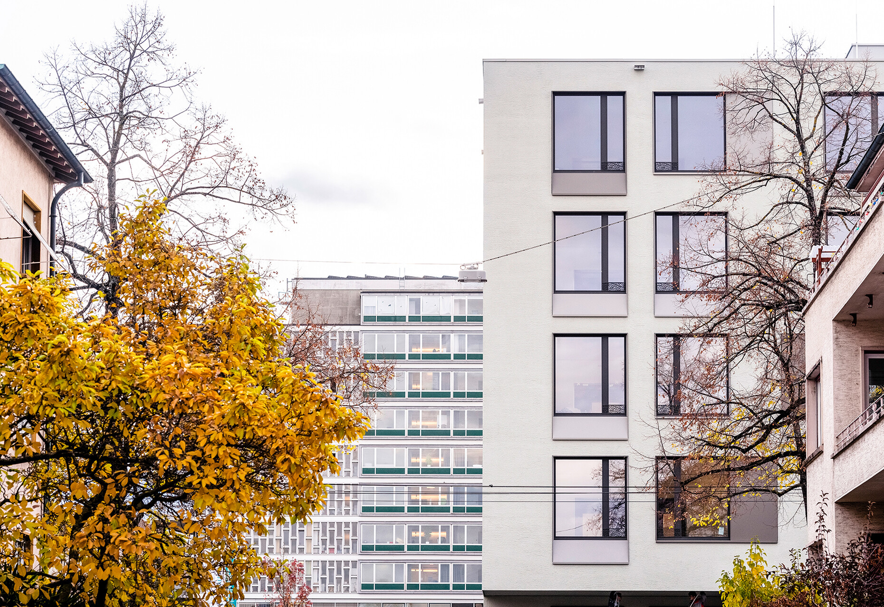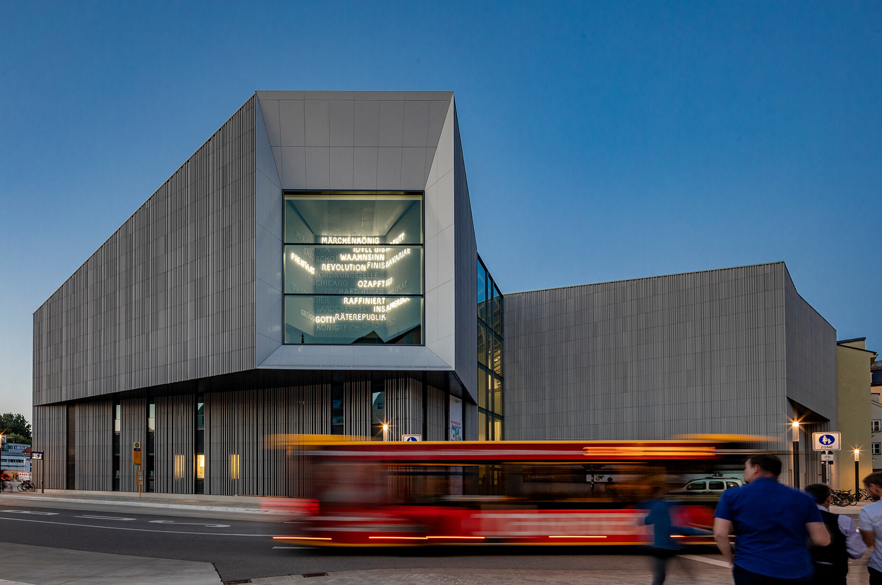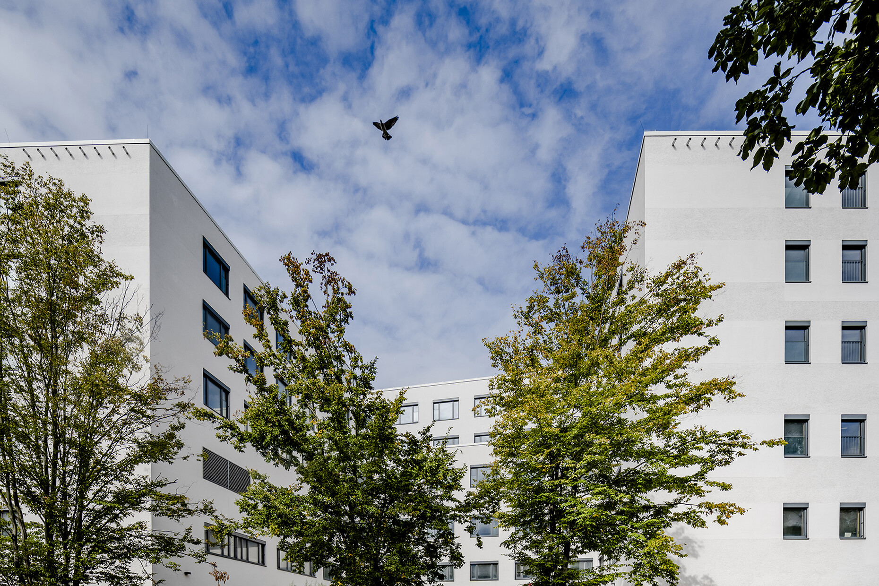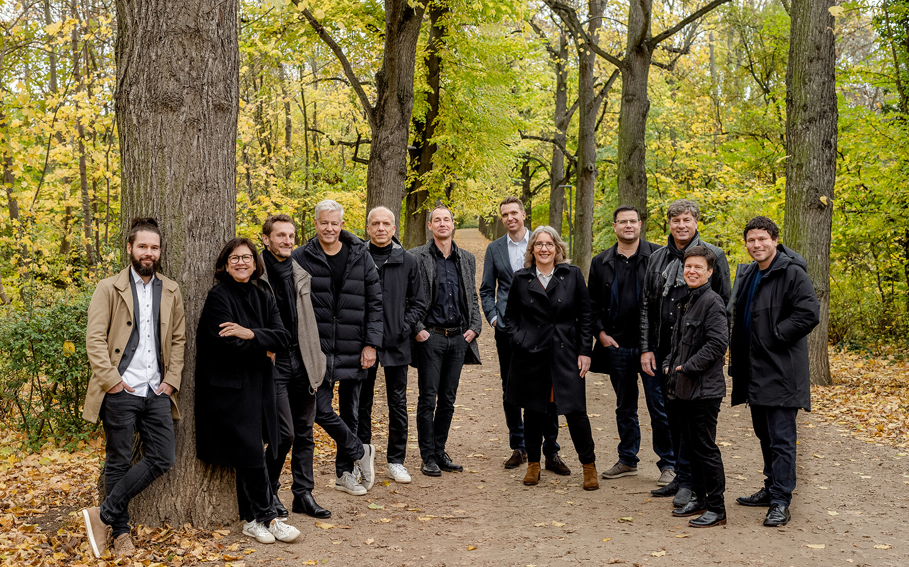Spotlight on Women Architects – Petra Wörner
How do you become a hospital architect? Petra Wörner is known as such and she is in demand on juries and committees. This is certainly also due to the sheer number of hospital projects that have been realised by wörner traxler richter for decades, although schools, daycare centres, hotels, cultural, educational and research buildings as well as renovation projects are also on the firm's agenda. But it also has to do with the attention paid to patients and clients. ‘Healing more beautifully’ is a credo that prioritises the well-being of patients and those who care for them. The development of a brand image, for example, is an advantage for hospital operators in the competitive healthcare sector, in a facility that not everyone enters voluntarily.
Petra Wörner, born in Karlsruhe in 1957 as the eldest of five children, came into contact with building at an early age through her father's architectural practice in Frankfurt. Heinrich O. Wörner had run a successful office in Frankfurt am Main since 1971. She only got to see her busy father when he took her to projects as a little girl, even outside of Frankfurt: "I just followed him around the building sites or waited on the sidelines of meetings. I always kept myself busy in the office, depending on what I could do. When I was little, I drew colourful pictures and later coloured in plans.’ When she wanted to study architecture, her father only said it was a difficult profession. ‘As I had him as a role model, I had no worries that I wouldn't be able to assert myself and therefore never thought about the fact that I was a woman.’ Even during her studies, everything was equal and later in the office there was never any question. Petra Wörner studied at the University of Stuttgart. She eventually found it ‘too boring’ there and went to the IIT in Chicago for a year on a Fulbright scholarship before graduating in Stuttgart. She then worked in Chicago and New York.
Her husband, a violin maker and instrument restorer, opened up the musical world to her at an early age. She also attended the conservatory, which she found very enriching. There is a connection to architecture via the acoustic space. She also spent time at the art academy, took a lot of photographs and used the photo lab and materials workshops there. ‘I was very happy that I was able to experience painting and sculpture there, you take that with you in an atmosphere like that.’
When it came to building, she was particularly interested in construction, detailing, the transformation of materials into forms and constructions (Peter C. von Seidlein, who was her supervisor at the Technical University of Stuttgart, was an expert in this field). An activity which, much to her chagrin, was increasingly supplanted by organising and managing in everyday office life. In 1984, she joined her father's office, which specialised in hospital construction. From 1993, together with Stefan Traxler and Martin Richter, she formed the second generation of partners with offices in Dresden, Munich and Basel. In the meantime called woernerundpartner, the office has been operating under the name wörner traxler richter since 2013 and the circle of partners in the third generation has already grown significantly at all locations. When she joined the current office, she was quite undecided. Continue as before? Or set up a new office? After all, the architectural language of the 1980s, especially in hospital construction, was rather an enemy at the time. But the father gave the young partners a free hand. In the beginning, he was the princeps, canvasser and mentor, until the boys gradually took over. In their competition entries, the successors developed the viewpoint that hospitals should no longer be purely functional machines, but rather effective and striking architectural individuals in terms of urban planning.
There are numerous offices whose owners are also office and life partners. ‘I made a conscious decision not to have a relationship with an architect during my studies, I didn't want to be in the second row. I realised that as a woman, the repertoire of empathy means you slip into the second row. And when I fought, it was never with craftsmen, but with my own partners. Partnership in the office is also competition that promotes and fertilises.’ The question of standing up and fighting for the cause of women in architecture in the associations remained in the background in view of the challenges of running a large office and keeping it running. ‘I didn't want to get involved in this masculinity-femininity debate. I didn't see the need and didn't want to fuel it. I'm also against the quota because I believe that it's better to work from within yourself as an individual. Women work profoundly, accurately, focussed. Every stroke is well thought out and is spot on. It's a different approach to men. Both temperaments can be brought together in the best sense. There are also whole congresses where people talk about whether there is a female architecture. I don't think so’.
Petra Wörner believes that the profession is certainly still male-dominated, but not in such a way that women are at a disadvantage. There is a different form of communication between client and architect than when client and architect communicate with each other. Sometimes ‘male friendships’ develop between clients and architects, which can develop into personal friendships. Petra Wörner has not experienced this, because men and women cannot be friends via the professional route. But the male-female working relationship has other possibilities, such as low-threshold openness. ‘Maybe I can also use my charm...’. You want to achieve something, and the architects are often the only ones who have this goal in mind. The other parties involved are often exclusively materially orientated. ‘I want to achieve something in the matter, and any means will do’. Almost any means, one may well assume, because the common goal that the architects are striving for, for which they are trained, should be achieved in a good sense. ‘It is a very important process in the creation of a building if the client feels it is a success in the end. I try to avoid the kind of bickering that is often common among men. That's the only interesting gender issue for me.’ Instead, I want to be a role model for young female architects. ‘My aim has always been to develop this office as a cosmos and to create compatible work opportunities for women. I have two children myself and know the constraints that the architectural profession brings with it and I want to set up this office in such a way that women can pursue this profession ambitiously.’
This went hand in hand with the endeavour to always place young, creative architects at the side of the formerly established, specialised hospital planners. Good architecture should always be the first step, the ‘domestication’ of design qualities through high functionality the second. Today, a hospital is no longer just a place for healing, but a place for treatment. You get well at home. Therefore, the people who work there and use the building on a daily basis must be treated with respect. The wörner traxler richter office has analysed these relationships in dozens of projects, mostly on a large scale. Entire typological series of hospital buildings have been created, typologies of internal organisational and process plans that lead to concrete building organisms, which in turn are translated into urban planning forms. The credo is better work on the inside, quality urban development on the outside, because clinics are often buildings that break the mould. Their acceptance by the population and their success depend as much on the feel-good factor of the patients and the architectural appearance as on their medical reputation.
Working on major projects such as university hospitals in an office with 200 employees means that you have to fall back on experience and tried and tested individual solutions, but this harbours the risk of falling into routine. Petra Wörner and her partners always endeavour to incorporate innovations into the complex designs. In 2022, for example, the world's first passive house clinic was opened with the Frankfurt Hoechst Clinic. In Halle, a clinic wing was built from 255 prefabricated room modules measuring 4 x 4 x 11 metres, which were assembled in a cramped situation within twelve weeks. A growing field is the refurbishment of existing buildings that are not to be replaced by new buildings for ecological reasons. The voluminous Münster University Hospital with its two characteristic twin round towers is one such case. The architects Weber and Brand built it at the end of the 1970s, as well as the infamous Aachen Clinical Centre in 1971-85. The latter is a listed building as an icon of high-tech architecture. Its refurbishment by wörner traxler richter thus became an act of monument preservation. Such projects are welcome in an architectural life that is increasingly moving away from functional, constructive and formal design towards management and business administration.
