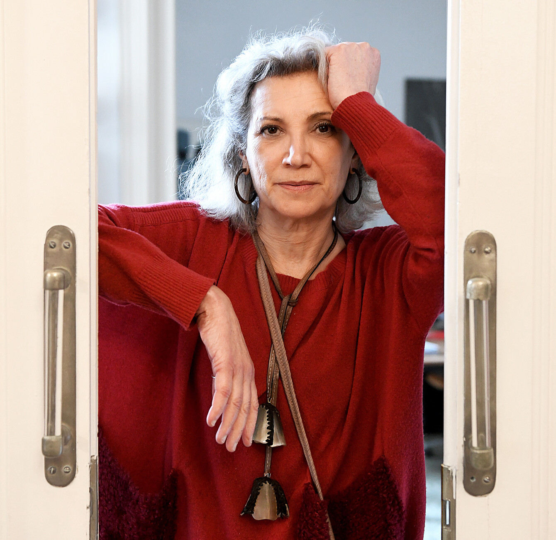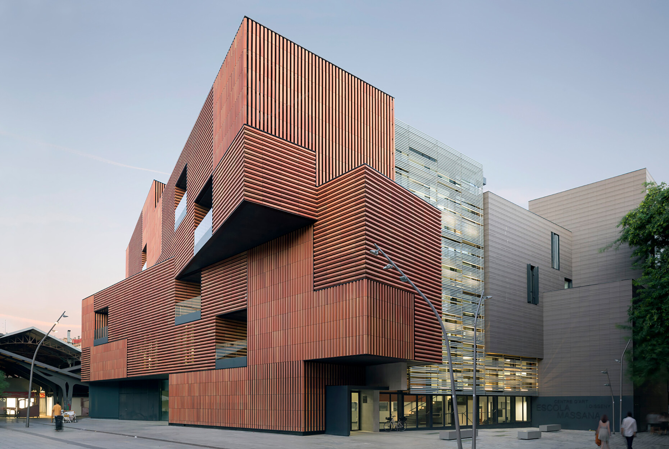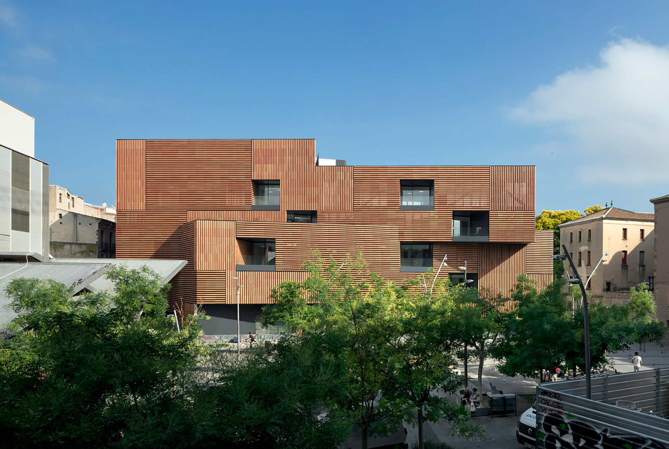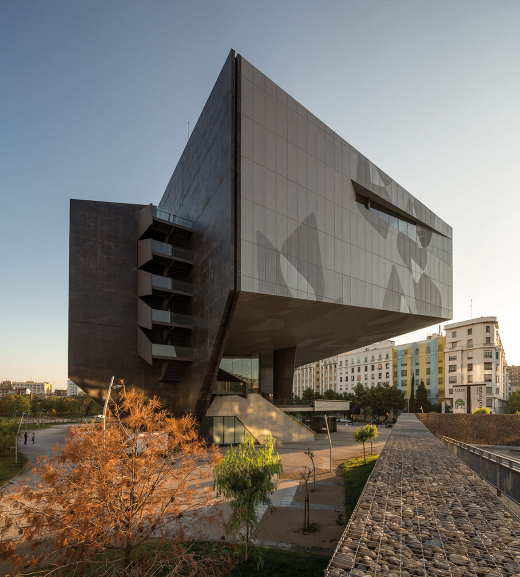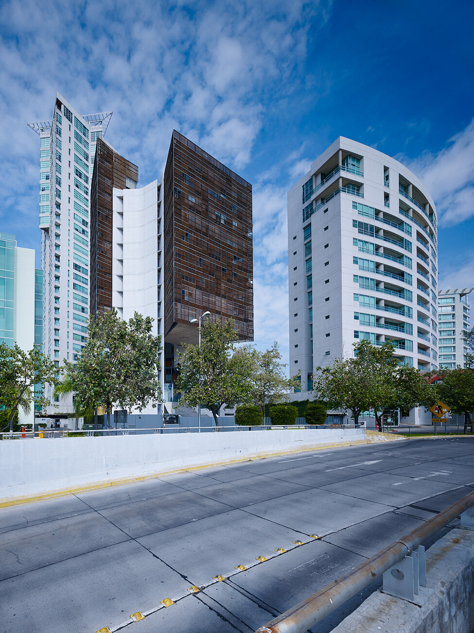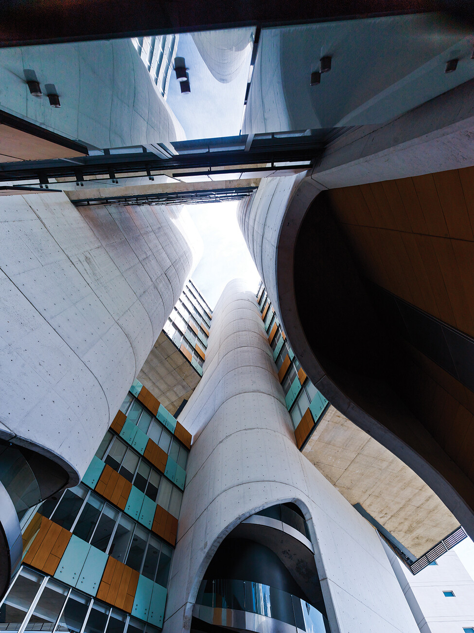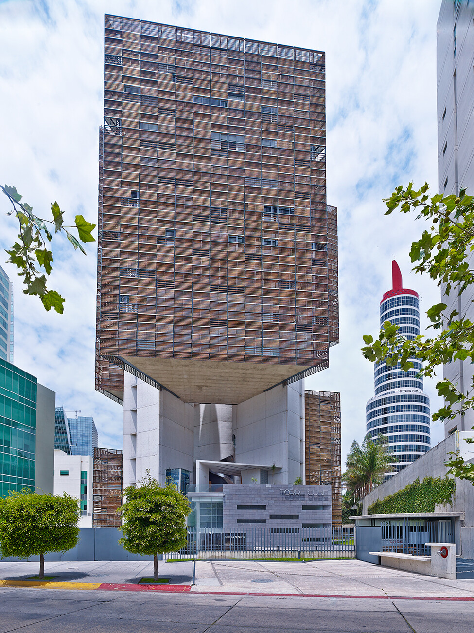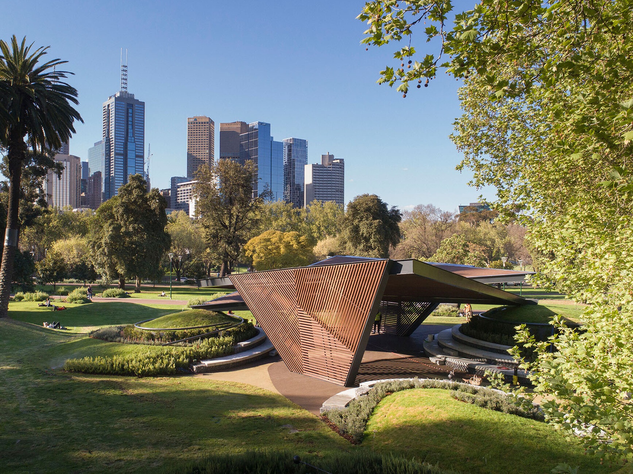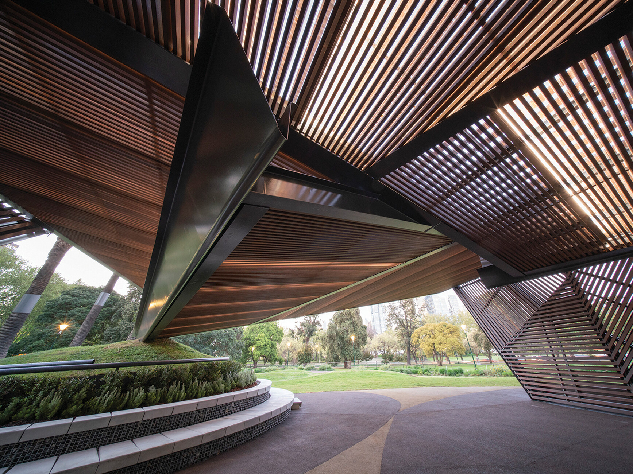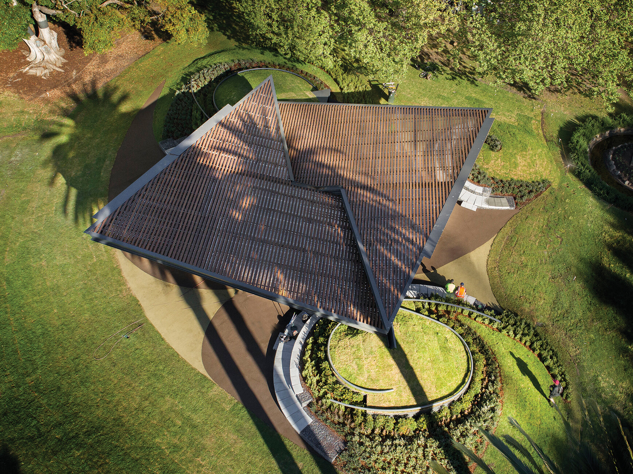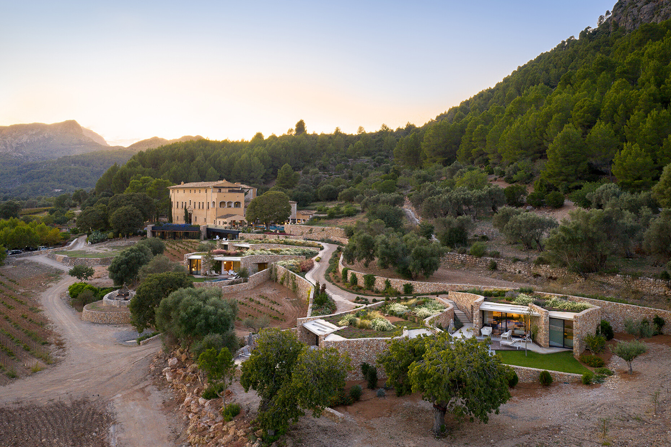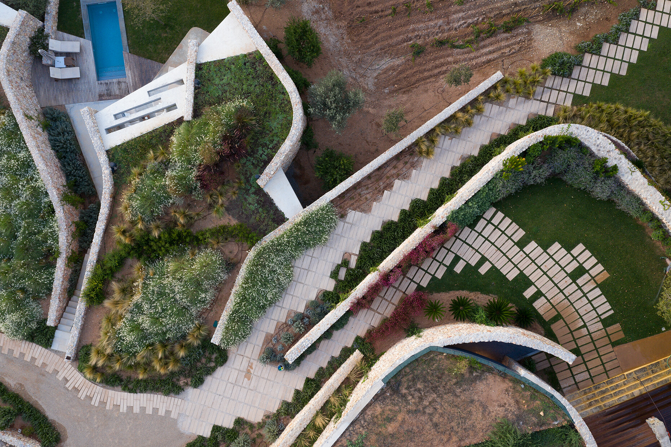Spotlight on Women Architects – Carme Pinós
Carme Pinós' buildings could be described as built landscapes. The multi-award-winning Catalan architect has taught at the most prestigious schools, be it the Kunstakademie in Düsseldorf, Columbia University in New York or Harvard University in Cambridge. In 2021, she was awarded the Premio Nacional de Arquitectura de España, the most important Spanish architecture prize, for her work. Pinós was born in Barcelona in 1954, where she studied at the Escuela Técnica Superior de Arquitectura from 1979. She later opened her office in the Spanish metropolis.
The architect is correspondingly influenced by her native city and, above all, by the great architect Antonio Gaudí, about whom she spoke in an interview with the Bauhaus Kooperation: "Catalan Modernisme, and Gaudí in particular, were not as much in the public eye at the time I studied in Barcelona as they are today. But those who were interested in it were able to savour this architecture in a much more intimate way. I am sure that today’s exhibitionism leads many students much further away from Gaudí and his works. We studied and visited them with enthusiasm and a certain spirit of adventure, seeing as the buildings were generally never visited and some even half-deserted, like the crypt of Colònia Güell."
Cooperation with Enric Miralles
In 1984, Pinós founded an office in partnership with her then husband Enric Miralles, whom she had met during her studies. At this time, Spain was leaving the dictatorship of the Franco regime behind and developing into a democracy. The spirit of optimism is also evident in Pinós and Miralles' projects, including the Igualada cemetery, which was the result of a competition win in 1985. Here, the approach of using the landscape as a source of inspiration becomes clear early on. In the medium-sized town of Igualada, located around 70 kilometres north-west of Barcelona, the pair expanded the old cemetery in the town centre by extending it outside the town.
In contrast to the existing cemetery with its strict monastic layout, the new cemetery blends in with the hilly topography and virtually digs itself into it. The individual buildings are made up of 240 crypts, a chapel, an autopsy room and various technical rooms. They form an artificial landscape of natural stone and concrete elements that merge with the hilly terrain and the neighbouring river. The roof of the chapel, for example, which is covered in earth and grass, seems to merge seamlessly into a neighbouring hill, while the tombs, which are staggered in height, are punched out of concrete retaining walls as niches.
Estudio Carme Pinós
Even before the cemetery was completed, the couple separated and Pinós continued with her own office, Estudio Carme Pinós, in 1991. Here, too, she developed her buildings from the surroundings. In 1996, she won the competition to design the Paseo Juan Aparicio in Torrevieja. Here she redesigned a beach promenade into a traffic-free promenade and provided it with seating and additional planting. At the same time, she installed new breakwaters that facilitate access to the sea and serve as a kind of artificial beach. Another project is the design of the Parc De Ses Estacions, a park in the centre of the Mallorcan capital Palma from 2002, which was demolished in 2005 due to the construction of an underground railway station. To this end, the architect created gentle hills from what was actually a flat plot of land. The resulting quiet areas offered protection from the passing traffic and corresponded with a curved bridge, various wave-shaped glass roofs and a sculptural water basin.
However, the architect's portfolio includes not only landscape architecture projects, but also concrete buildings. Examples include the Cube 1 and 2 office towers in Guadalajara, Mexico, which were completed in 2005 and 2014 respectively. Both buildings present themselves as sculptural bodies whose form is defined by the supporting structure. In the case of Cube 1, these are three concrete cores from which the beams with the concrete slabs for the storeys protrude. They form a sculptural atrium through which air can circulate and bring daylight into the interior. The offices are suspended in the structure as striking volumes and are thus lit from several sides. In the Cube 2 high-rise, the supporting structure and formal expression also form an expressive combination, with the tower standing in close proximity to two other high-rise buildings and thus standing out from them. The building is based on a parallelepiped consisting of several concrete bulkheads. It is based on two building halves in a triangular shape, which do not require internal columns. The result is a slender silhouette that has a dynamic effect on the urban space.
Barcelona
Projects by Carme Pinós can also be found in her home city of Barcelona, where her buildings enter into a dialogue with the public space. One example is a canopy extension to the La Boqueria market hall from 2015, which is located on the newly created Plaça de la Gardunya, also designed by Pinós, which was previously used as a car park. It is located near the famous La Rambla promenade in the centre of Barcelona's old town. The new roofs transform the former delivery area of the market hall into an inviting entrance. They echo the elongated gabled roofs of the existing building, but are lower and consist of individual discs that appear to float above the entrance area of the market hall.
The upgrading of the rear façade of the hall is not the only intervention Pinós has made in Plaça de la Gardunya. She also designed the residential building bordering the square to the north and the Escola Massana opposite. The latter is an art school that is divided into two twisted volumes with recessed loggias. Together with the ceramic façade in shades of brown, the building projects into the square as a striking sculpture. Pinós developed the large ceramic elements together with the traditional manufacturer Ceràmica Cumella, which had already worked with Antonio Gaudí. The handcrafted elements create a lively appearance due to their small imperfections. The façade envelops the expressive form and appears closed when viewed from the square. Inside, however, it offers an unobstructed view. On the one hand, it protects the privacy of the students, who on the other can enter into an exchange with the urban space.
Objects by Estudio Carme Pinós
Pinós founded her own furniture company, Objects by Estudio Carme Pinós, back in 2012. She sells the individual products via her own website. She wants them to be affordable and yet of high quality. To make this possible, she keeps production and the associated processes as simple as possible. Three suppliers take care of the metal, wood and paint work, and she does the rest herself. Pinós sees her furniture as a continuation of her work as an architect. Here, she translates the playful, expressive approach of her buildings into a high degree of flexibility. The aim is to give users the opportunity to configure the furniture in different ways in order to enable different forms of expression. The individual objects range from shelf consoles and wall units to occasional furniture such as stools and tables. They once again reflect the individual approach of Pinós, who said of herself in an interview with Barcelona Metròpolis: ‘I always work very freely. I don't analyse myself, I don't look for references. That's the advice I would give to young architects: Don't analyse yourself and don't compare yourself with others.’
