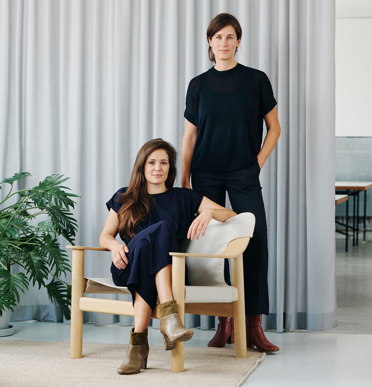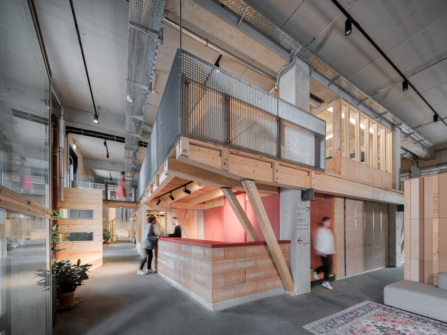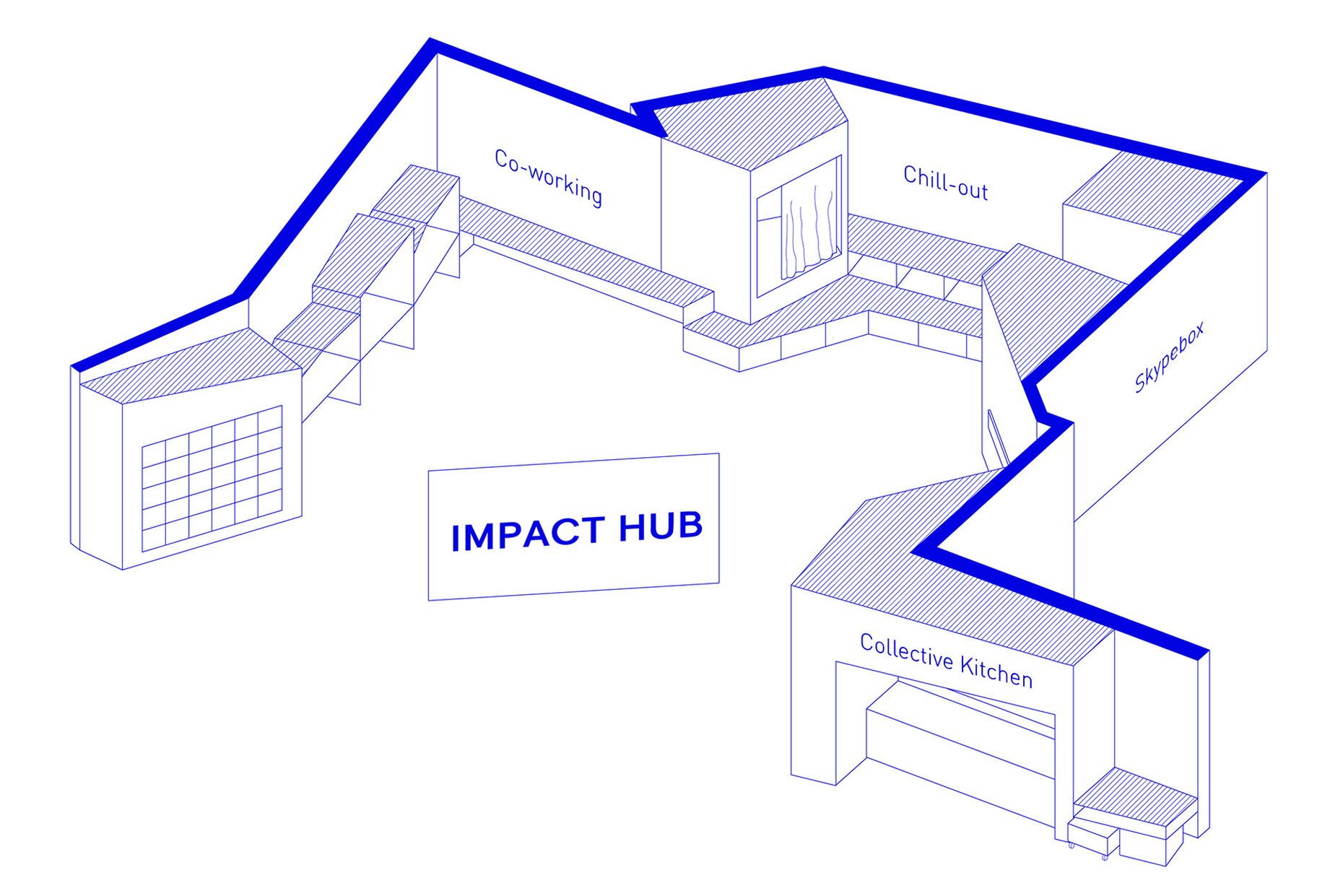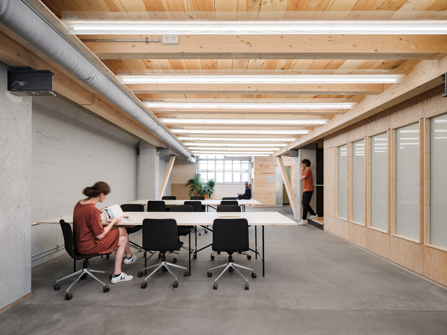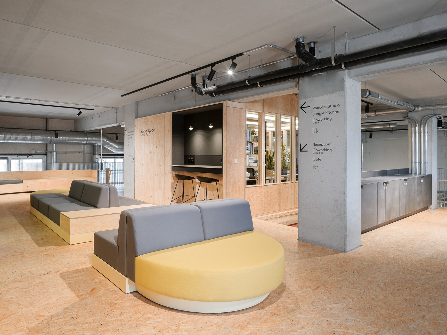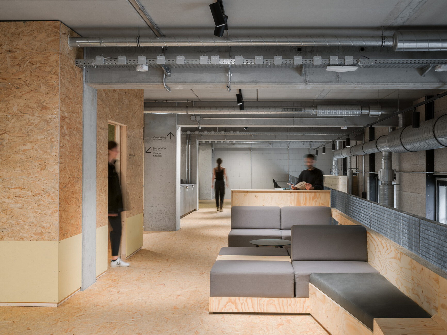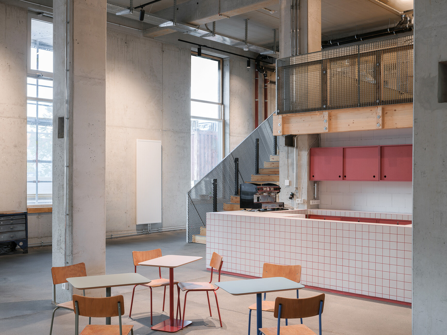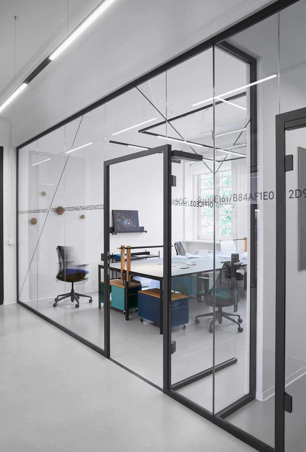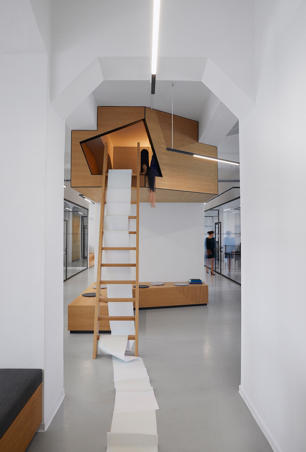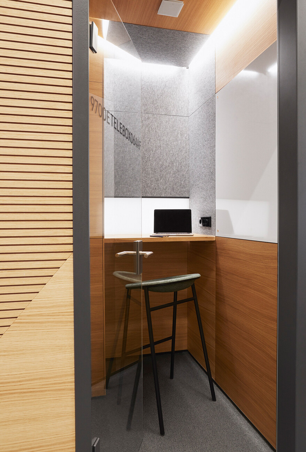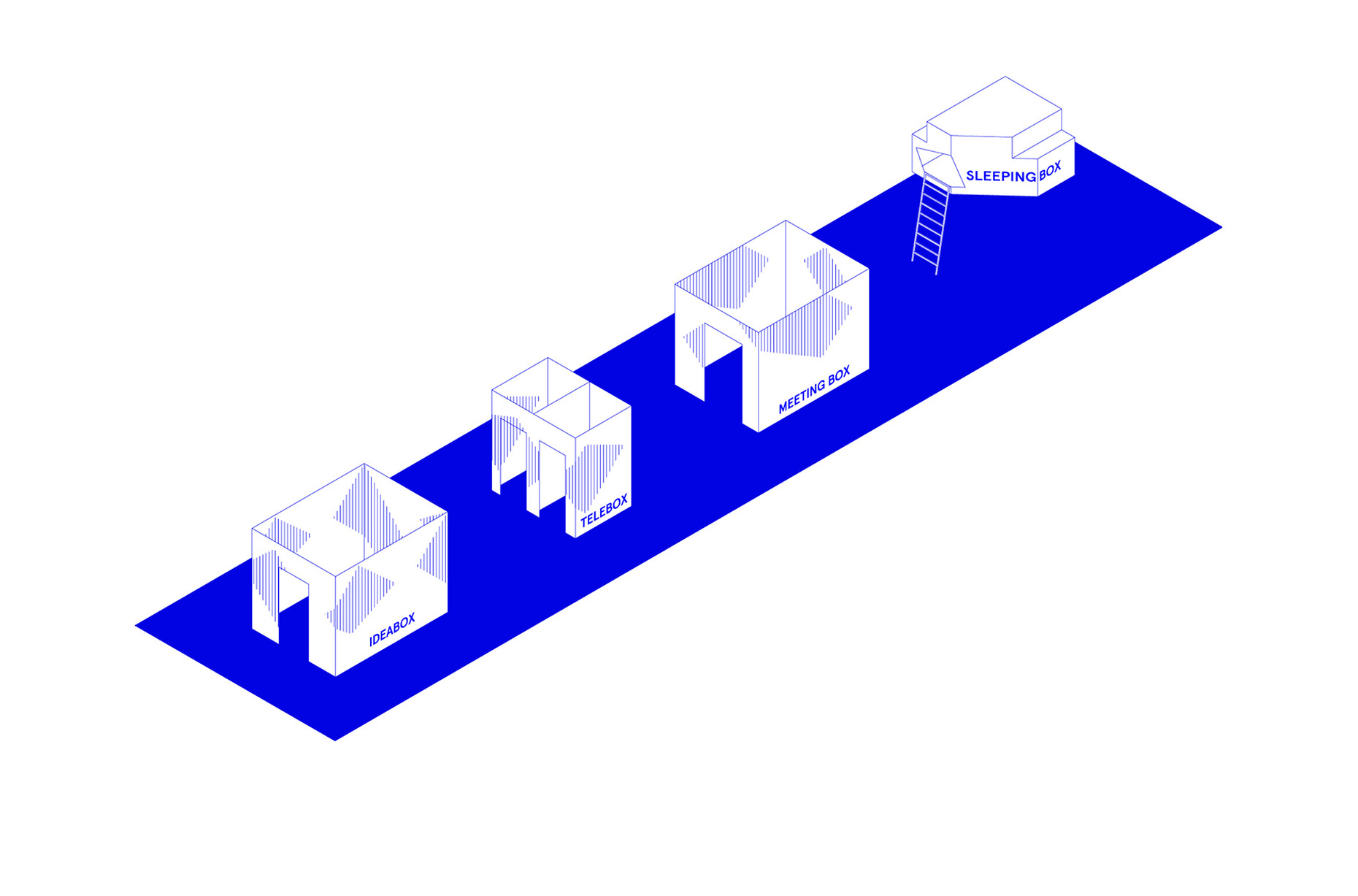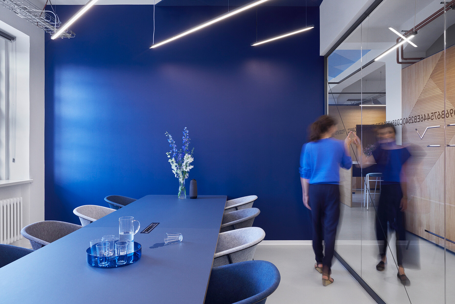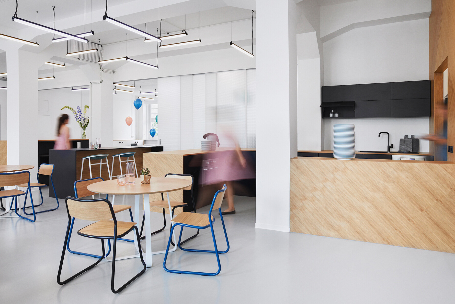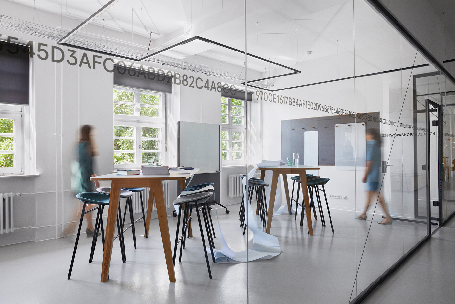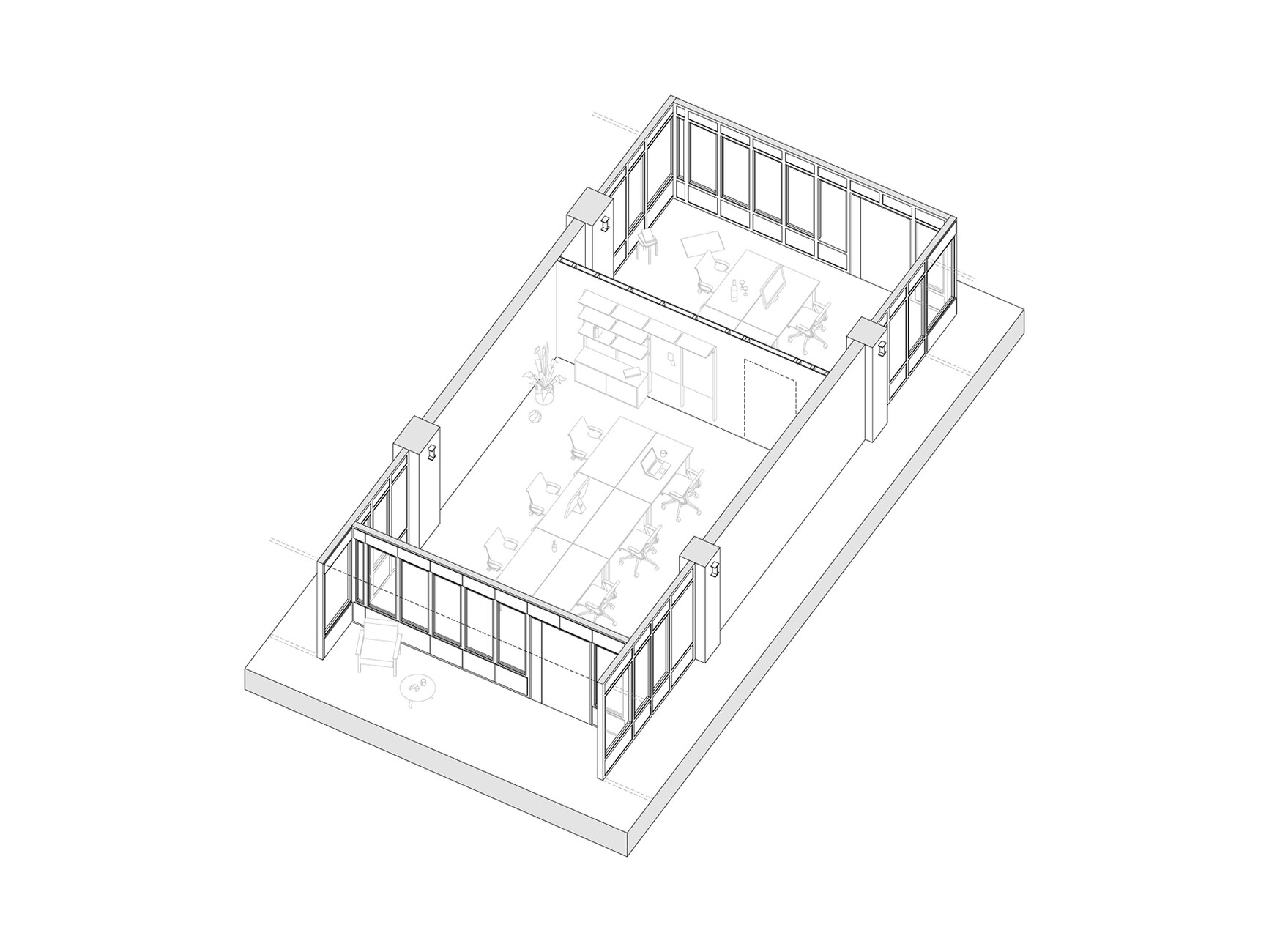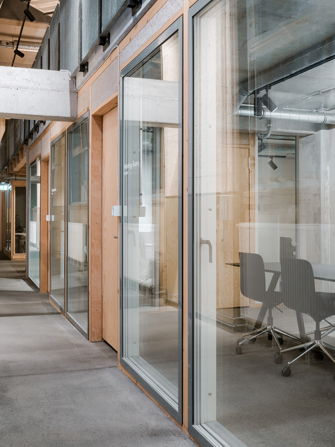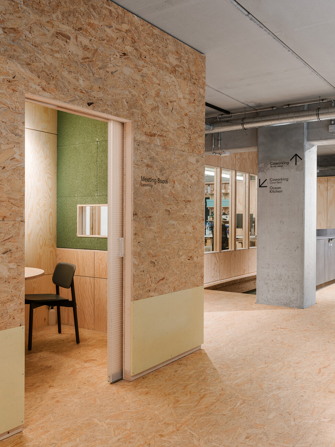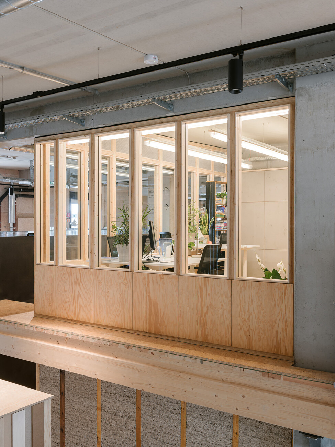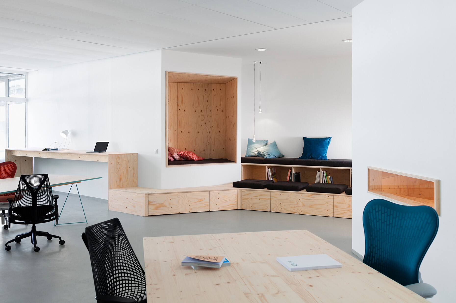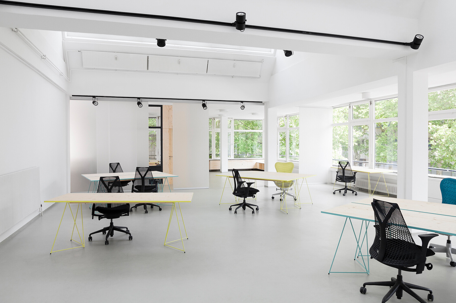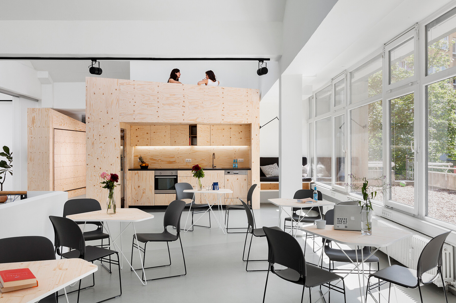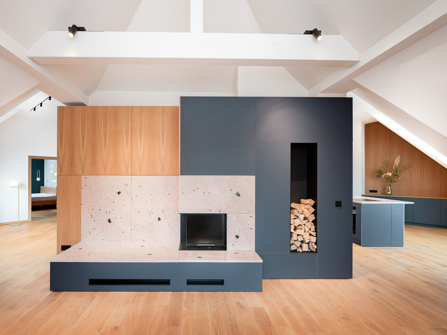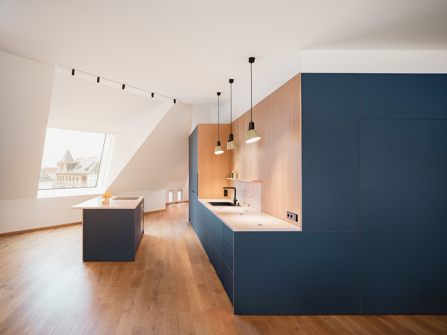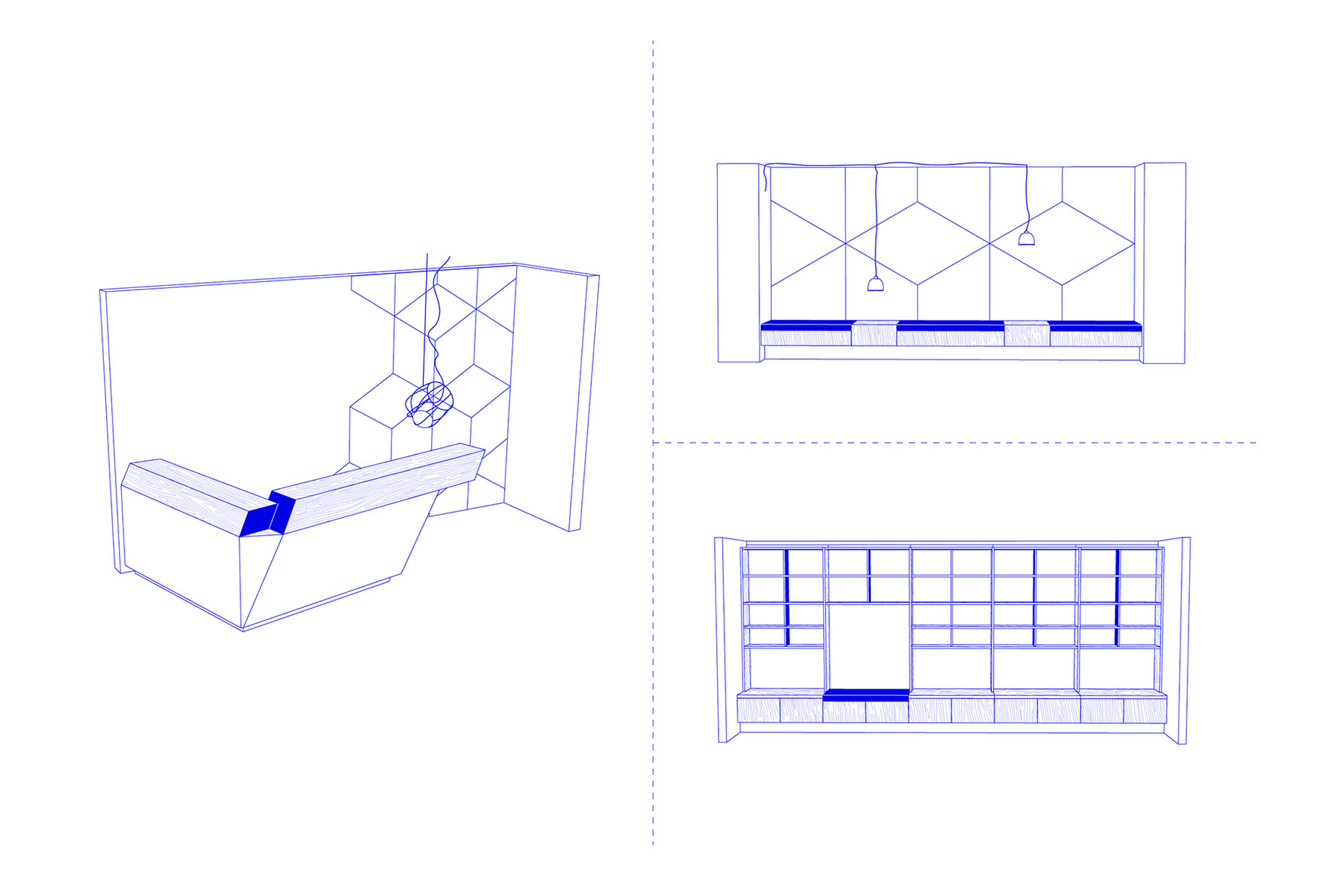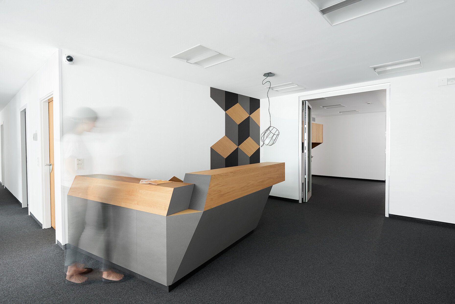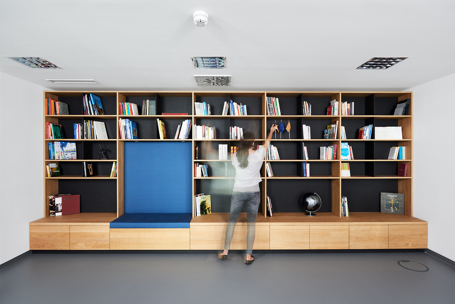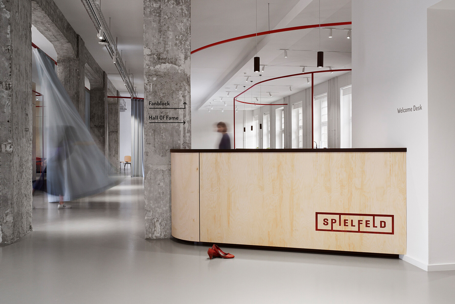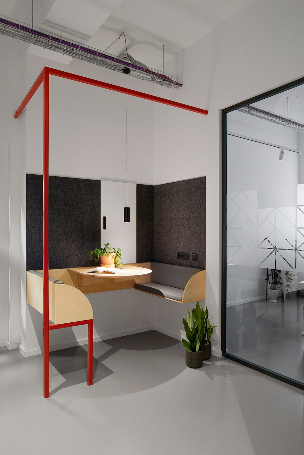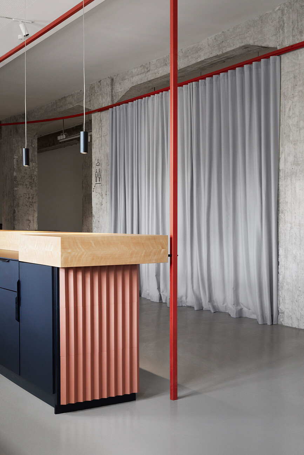Spotlight on Women Architects – LXSY Architekten
Quite a lot has altered in the way architects see their work: While in the Noughties the profession was primarily defined by spectacular projects and the ideal image of the star architect active on the international stage, for some time now a generation is emerging that pursues different goals entirely: Internationally networked and often with a social agenda, they are questioning what constitutes architecture and trying to develop solutions, processes, and projects that deliver a greater benefit to society. LXSY Architekten fit into this new mold, a firm named after the first and last letters of the surnames of its founders Kim Le Roux and Margit Sichrovsky. The two got to know each other in Berlin. Le Roux grew up in South Africa and studied at UCT in Cape Town (RSA) before coming to Germany, where she met her later office partner at Berlin Technical University. Their joint Master’s project involved working on a township upgrading program in Cape Town. The project made it to the final round of the Better Living Challenge (BLC), a competition looking to find solutions for the gradual modernization of informal settlements in South Africa.
Having gained their first professional experience in various architectural practices in 2015, the two women founded their own firm in Berlin. As role models for their work, they cite the architecture by Lacaton Vassal developed from everyday life or the participatory design approach of Susanne Hofmann and her firm Baupiloten. In addition, the two architects were influenced by the ideas of their professor Peter Herrle, who as then head of the Habitat Unit at TU Berlin among other things combines architecture and urban planning with new models of participation, coproduction, and urban governance. One area where the participatory approach emerges is in the dialog with clients and later users of their buildings, whom they involve in the design and building process with the help of so-called co-creation workshops. This entails, for example, identifying factors such as favorite places, daily routines, and specific ways of working. And, if so desired, participation can include becoming involved in concrete fitting out as a community-building measure.
The co-creation workshops also play a role in circular planning and building, a method for which LXSY Architekten arguably attract the most attention. It is something that Kim Le Roux and Margit Sichrovsky consider to be key to making a sustainable change to the construction sector. As with participatory building, the design process differs fundamentally from customary architecture projects: Here the available materials, elements and products used form the basis for the architectural concept, which can alter several times over the course of planning according to the resources to hand. This calls for a great deal of flexibility on the part of architects, clients, and tradesmen alike. The co-creation workshops help, among other things, to involve the companies realizing the project at an early stage in order to enable specific detailed solutions to be jointly developed, above all with an eye to the warranties.
Although circular planning and building are still relatively new there are already a few built examples: For example, Danish architectural firm Lendager used double glazed windows from an old building or a patchwork facade of recycled tiles for its residential buildings. In the project K.118, an addition to the head building of warehouse 118 in Winterthur, Swiss construction firm In Situ employed as many used components as possible from dismantled sites in the surrounding area. Another project is the CRCLR House in Berlin, a roughly 17-meter-long warehouse on the grounds of the Kindl brewery in Berlin’s Neukölln district. The concept envisaged repurposing the building to combine living, culture, and work in the form of a co-working space. In order to modernize the existing building and add an additional story, the architects from Die Zusammenarbeiter GmbH factored the reutilization of used materials and natural building materials. They also ensured the materials deployed could be dismantled so that it would be easy to put them to new use should the building be deconstructed at some later stage.
The same goes for the co-working space in CRCLR House, designed by LXSY Architekten. Back in 2015, Kim Le Roux and Margit Sichrovsky handled the interior fit-out for developer Impact Hub in a 1960s building designed by Werner Düttmann. Though it was only their first commission they received the German Design Award 2017 for it. Across an area of some 600 square meters, the duo planned a mixture of open and private work spaces, which were structured among other things by multi-purpose fitted wooden elements constituting the spatial cores. For the new co-working space in CRCLR House, Kim Le Roux and Margit Sichrovsky drew on materials from the former rooms of Impact Hub, for example. They also toured demolition sites or asked joineries for any leftover wood and collected additional used material or products via social media platforms like Instagram. For example, a sofa from a delicatessen was slightly modified and is now part of the lounge.
This method demonstrates the at times improvised nature of the planning for which certain materials and a color concept are defined at the outset. The duo’s art is to lend a coherent framework to their project’s inherently random nature. In the case of the new co-working space this framework is an industrial look in which visible joining elements such as screws become a deliberate stylistic device. However, there is a practical reason for such a design, as it highlights quite clearly how later alterations can be made. Indeed, the users have already added elements for better acoustics. Simultaneously, the seemingly imperfect also makes for a certain variety, for example in the guise of a telephone booth which was clad with different types of wood.
Alongside the two co-working spaces for Impact Hub LXSY Architekten have also designed other workspaces such as a co-working space for Full Node in Berlin, which is intended for blockchain companies. In a former post office dating from 1927, Kim Le Roux and Margit Sichrovsky designed a structure of closed and open zones for a total area of about 1,000 square meters. Here, again, inserted wooden boxes structure the building’s open layout. The concept is based on an idea of interconnectedness: Seamless light strips unite the individual areas while the blockchain code is featured on the interior glass walls of the office and serves as a guidance system.
Meanwhile, the two are also busy on a larger scale. One example is the “Der neue Stöckach” project in Stuttgart, which is to be realized as part of IBA ‘27. The new quarter is being planned on the 7.25-hectare site vacated by EnBW which will combine housing and work spaces. Here, Kim Le Roux and Margit Sichrovsky in collaboration with as + p Architekten are currently developing a concept for a block with 76 residential and six commercial units. Likewise part of the project: two existing buildings that will house a mobility hub, coworking, businesses, and restaurants. Moreover, two roof terraces for urban gardening are envisaged. The plans for all three buildings also include ideas for simple, circular, and low-resource construction and are guided by the principles “form follows simplification” and “form follows availability.” This not only translates into simplification of the construction but also its ability to be dismantled so as to use as few resources as possible.
Consequently, the new building is based on a grid with load-bearing columns and staircase core shafts that act as reinforcement. For one of the three building sections the grid structure of recycled precast concrete elements is to be continued through to the outer walls, and material removed from the existing building used for the glazing and
brick infills. A cladding of recycled timber is foreseen for the facades of another building section. Having a flexible load-bearing structure and floor plans is also fundamental to being able to dismantle the various components and materials separately so that the building can be used as a materials resource at a later date. However, the project is
currently on hold. The client, energy supplier EnBW, cites as the reason for stopping work the general conditions on the real-estate market such as higher construction costs and higher interest rates for construction loans. This is not good news for the market which not only desperately needs new living space but also housing concepts that are sparing on resources and fit for the future. It can only be hoped that Kim Le Roux
and Margit Sichrovsky will be able to realize their ideas and concepts here and in other projects to help trigger a change in the construction industry.
