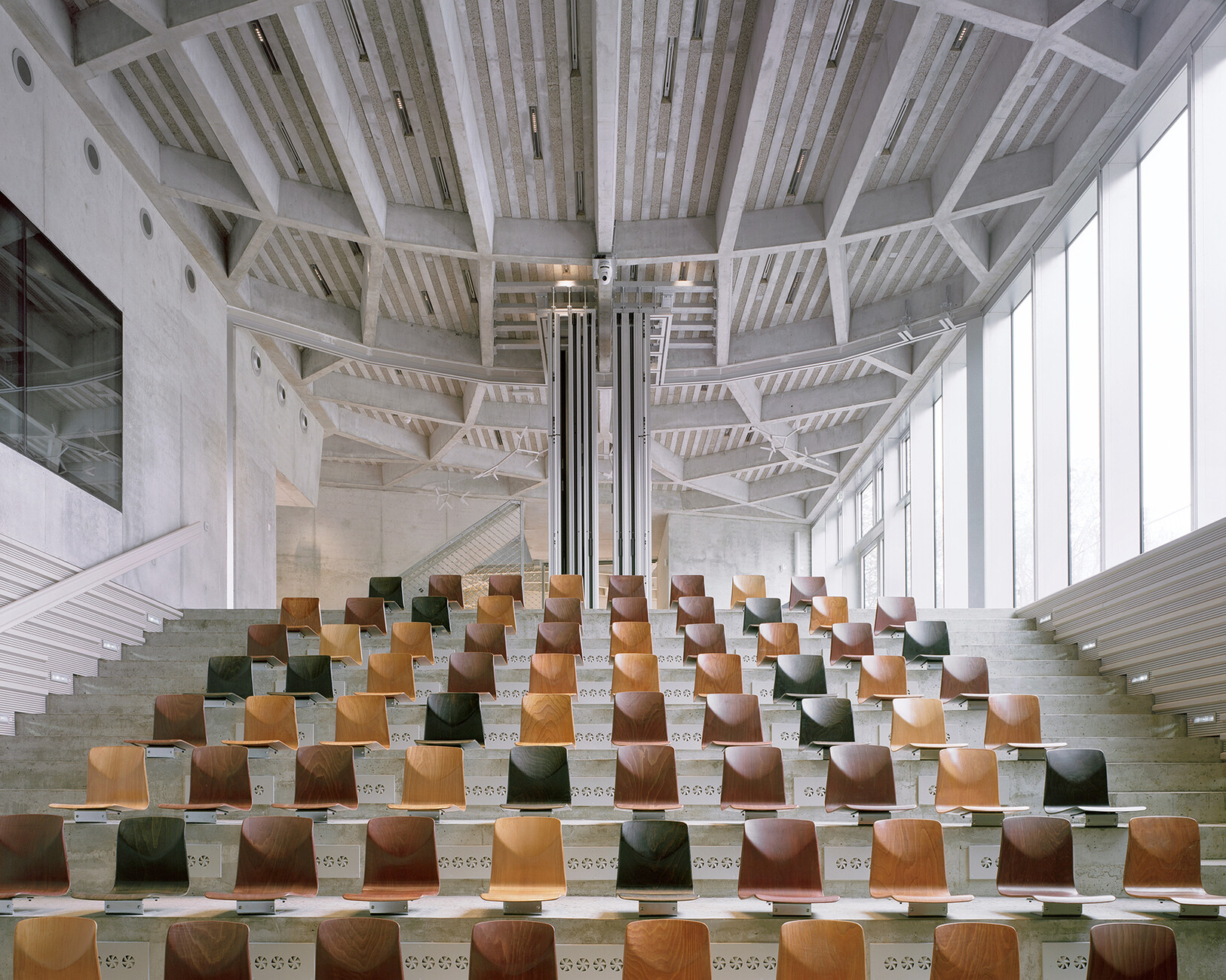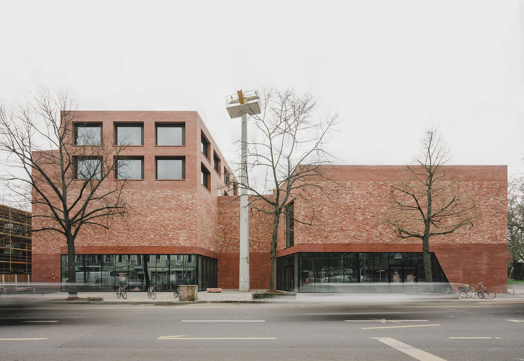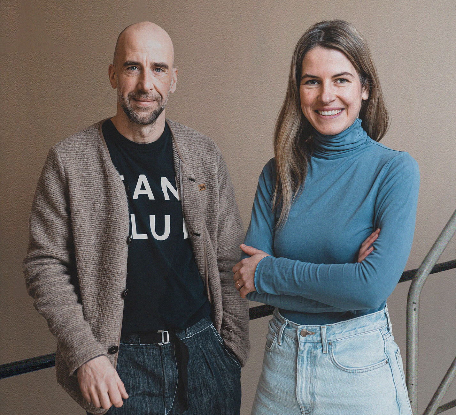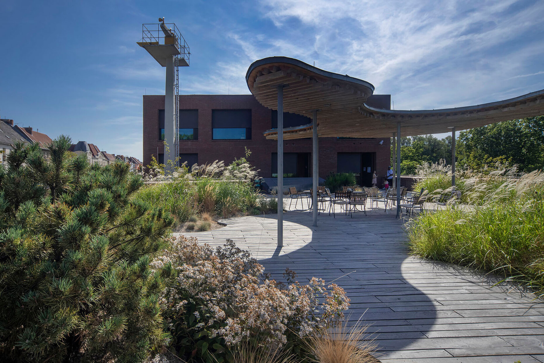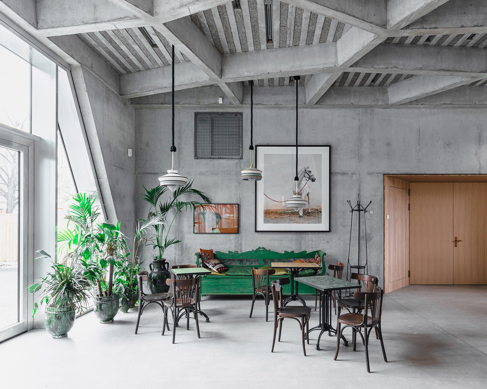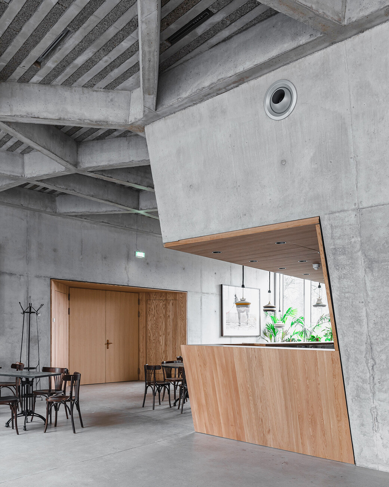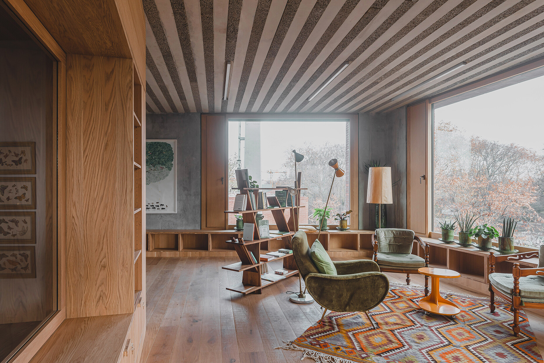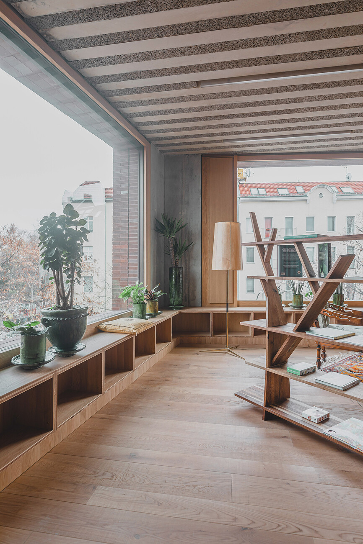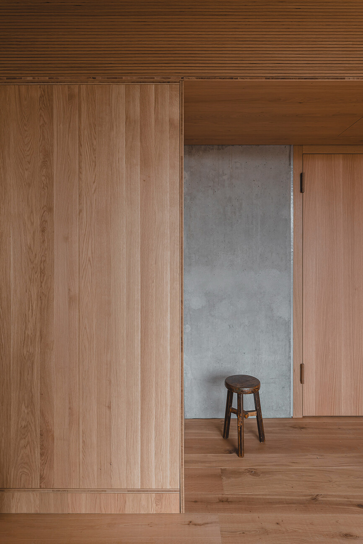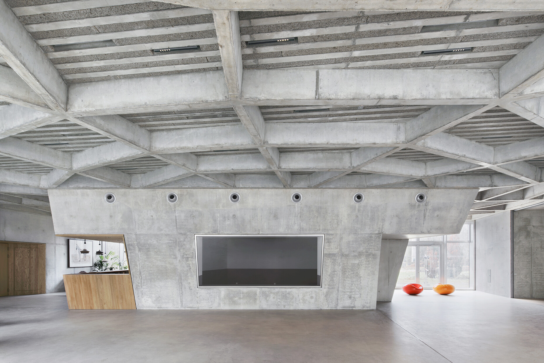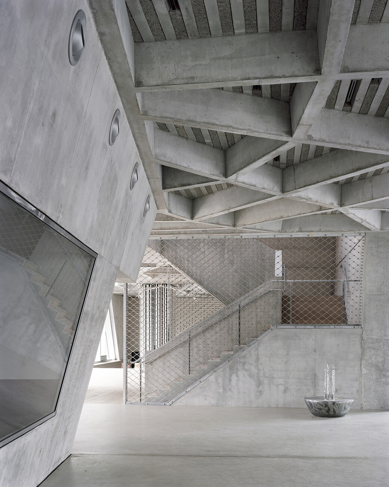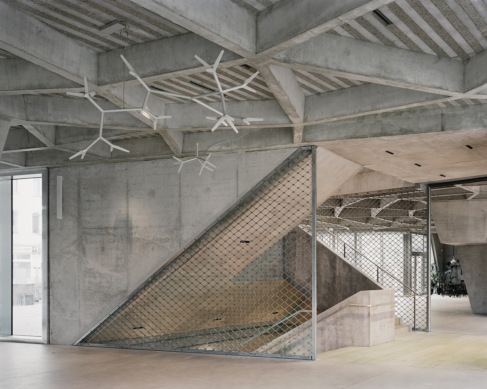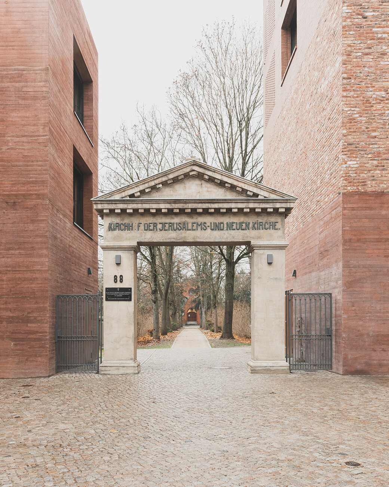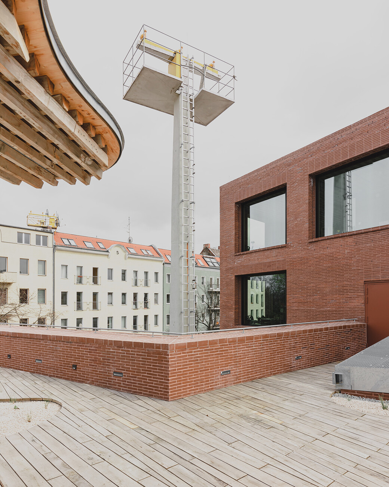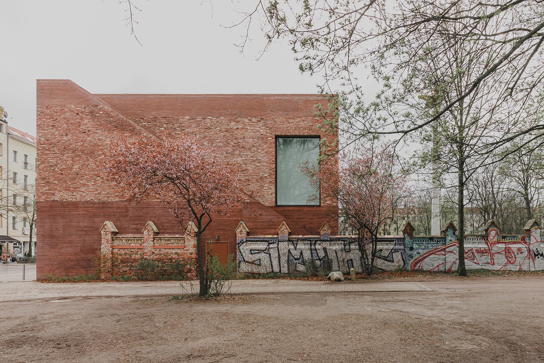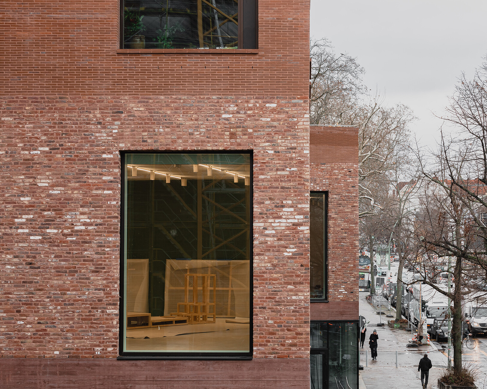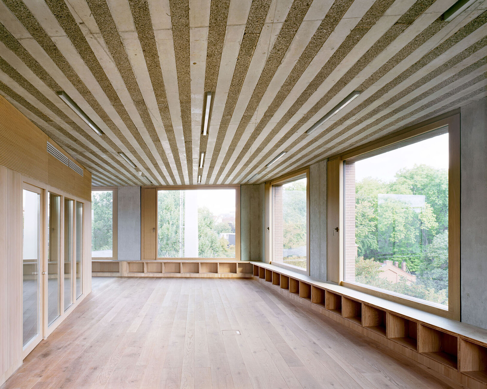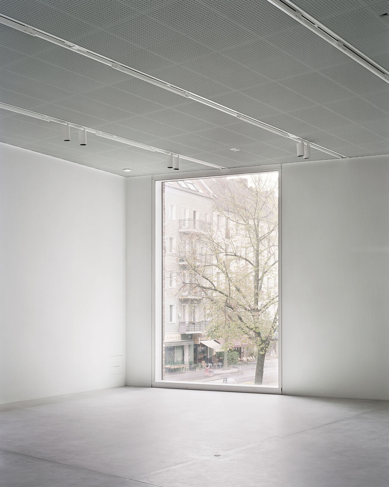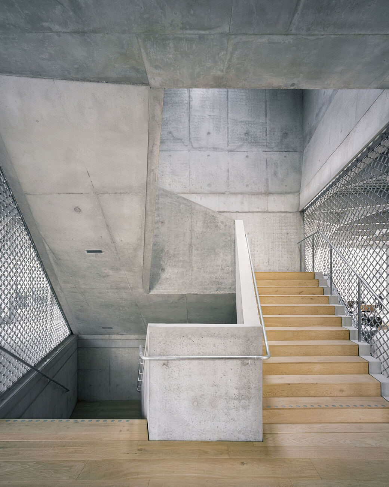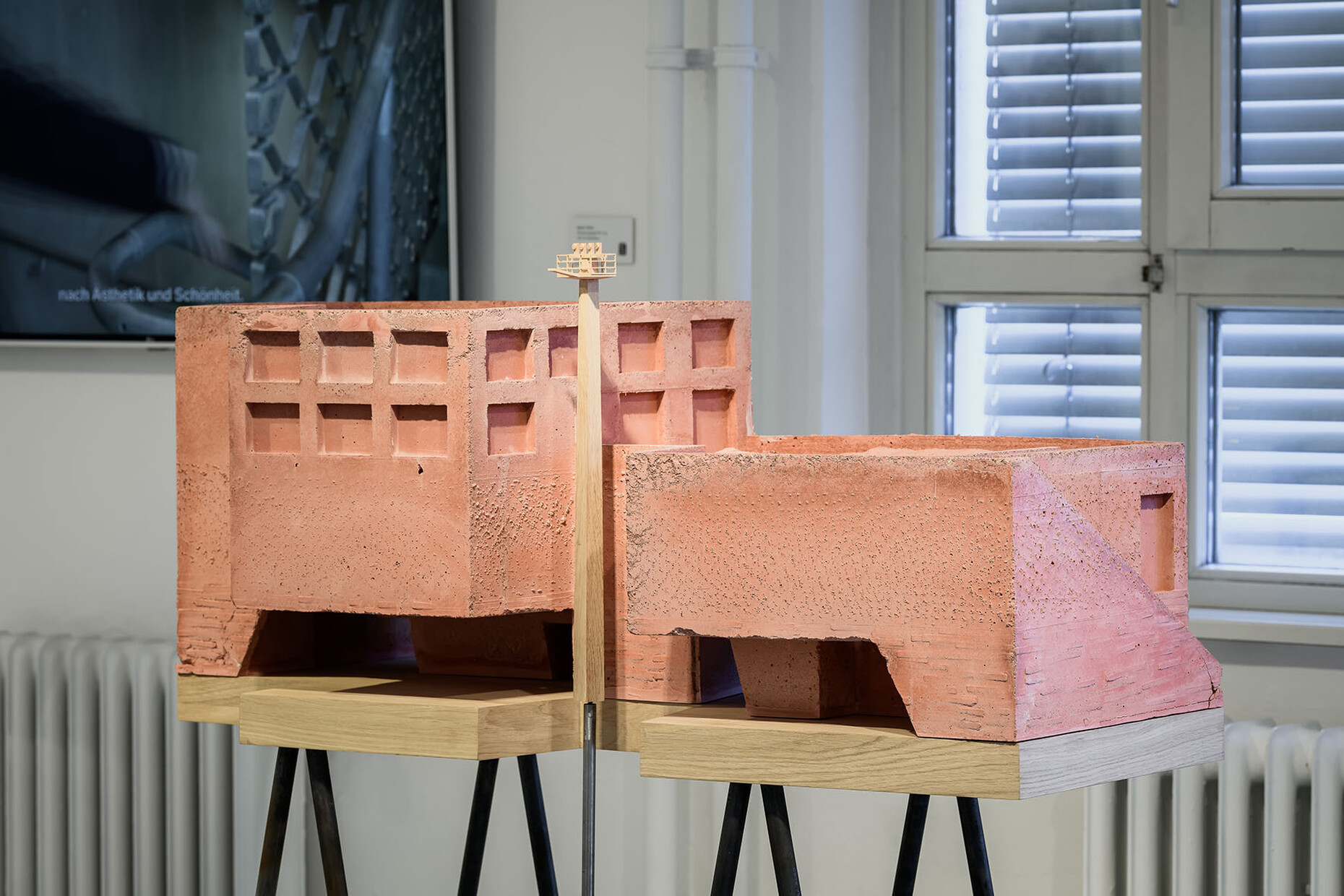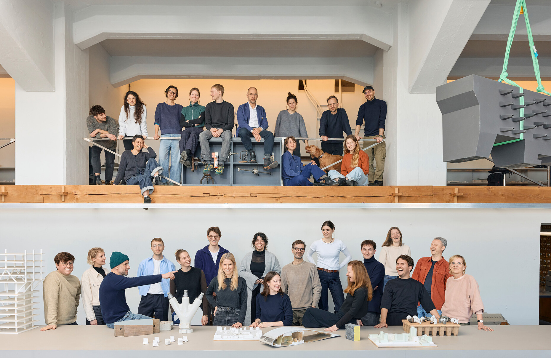A place for cultural diversity
Sandra Hofmeister: Congratulations on winning the DAM Preis 2025 for the Spore Haus! What does the award mean to you?
Ulrike Dix: In retrospect, it is of course very nice that the overall package for this project was honoured. The award is not just for the architecture, but also for everything that this building achieves. Last but not least, it is also for the clients who had the courage to invest in a cultural and educational centre and in this building at this location. We see the DAM Award as recognition for all those who have contributed to finding good solutions as a team. I am delighted that this has been honoured.
The Spore House is located in a dense urban context on Hermannstrasse in Berlin-Neukölln. It forms an ensemble with the neighbouring Publix building, which was also completed somewhat later according to your design. What significance did the striking urban situation have for the design?
Sven Fröhlich: In our opinion, every building must connect and interweave with the urban space. In this respect, the surroundings also played a decisive role in the Spore Haus, both in the design process and in the realisation. Hermannstrasse is an exciting place, not only in terms of urban development, but also in terms of cultural diversity. We have tried to do justice to all of this.
In front of the house is a busy road axis, behind the house a garden – the chair of the DAM jury Regula Lüscher calls it ‘almost something of an idyll’. Is the contrasting character of the front and rear part of the concept?
Ulrike Dix: What appears to be a lush garden is actually a former cemetery that is increasingly developing into a kind of park architecture. The architecture of the Spore and Publix Haus utilises the maximum contrast between the noisy and heterogeneous Hermannstrasse and the quiet rear side. The ground floor has low-threshold access. Our idea of interweaving its rooms closely with the urban space and the green space works well in the realisation. Opposites attract, in the Spore Haus they support the flow of movement from the street side to the green rear and provide exciting views.
The Schöpflin Foundation's Spore Initiative promotes biocultural diversity through educational and cultural programmes. The foundation's new Berlin house is a contact point for the neighbourhood, but also for visitors from all over Berlin and far beyond. To what extent does the building reflect this public character?
Sven Fröhlich: The architecture emphasises complexity and openness, which is also reflected in the very different levels of use and functions of the Spore Haus. The biocultural diversity is conveyed in different spatial situations and with different offerings. There is an auditorium, seminar rooms, an open foyer that communicates with the urban space and the natural environment. Then there is the garden, which is also used for teaching, as well as the exhibition spaces, a library and lounges for artists. We have organised all these offerings into a spatial organism that is anchored in the city and freely accessible to all.
Ulrike Dix: It was important to us that the building remains informal in its basic character. The Spore Haus is open all day and offers a sheltered interior space. Visitors can come and spend time there, whether young or old, with or without children. They don't have to consume anything and don't necessarily have to see the exhibition or take part in a workshop. Many simply come to relax and because they can ‘get in’.
The foyer is a spacious room with four metre high ceilings. What is the idea behind it and how are the other floors organised?
Sven Fröhlich: The openness of the ground floor can be seen in the façade; the floor-to-ceiling windows overlooking the street transform the ground floor into a kind of permeable landscape. Visitors can walk seamlessly through the foyer into the greenery. The first floor with the exhibition areas has a rather closed façade with a few situational views of the city. The children's library and seminar rooms are located on the second floor. Each floor speaks differently to the street space and also shows its use to the outside.
The construction is made of concrete and the brick façades are coordinated in different shades of red depending on the floor. How did the choice of material come about?
Ulrike Dix: In principle, the house stands on a kind of concrete table, which is placed on the floor via various cores. The cores are spanned by the coffered ceiling – we call it the Spore ceiling. The image of a flowing space is reflected in the ceiling, which spans larger areas of the room without supports. We already had this concept in the competition, and its further development has resulted in a close connection between the architecture and the supporting structure. The ornamentation of the ceiling is a reflection of the stress progression, it depicts the course of forces. The graphic and spatial perception reveals the aspect of a network – a ‘spore’. The Spore Initiative is based on this network idea. We are embracing this identity, and the ceiling is crucial because it makes the flowing spaces possible in the first place.
Sven Fröhlich: In addition to the Wilhelminian-style perimeter block development on Hermannstrasse, the cemetery area at the rear is characterised by its brick architecture, which is typical of Berlin. There are very splendid and detailed brick buildings from the Wilhelminian era for special use in the city. The Spore Haus seeks to bridge the gap between the two in terms of scale, cubature and material. We are also focussing on blending in with existing old relics on site – such as the old cemetery wall. We have harmonised the choice of materials with this intention, both the clinker brick façades and the partial use of recycled bricks. This also allowed us to emphasise the layering of uses.
There are also various reused materials and elements throughout the building. How did this come about and what are they?
Sven Fröhlich: In all of our projects, we are generally keen to reuse components and materials – not only for reasons of sustainability, but also for reasons of cultural responsibility. The client was open to this, and many decisions on reuse only materialised during the construction process. This applies to the façade, but also to the moulded wooden seat shells in the auditorium, which are from school and administrative buildings from the 1970s, and there are reused washbasins. We generally reuse materials and components; in the construction process of the Spore building, we found leftover concrete that was used for the seating elements in the urban space. Observations during the process gave rise to ideas for reuse. However, this requires a great deal of willingness on the part of the client.
What role did the building's carbon footprint play in your design?
Ulrike Dix: I think it's about more than just the CO2 balance. Together with the structural engineers from Schnetzer Puskas, we developed a concrete structure that is ‘balanced’, as the engineers would say. It was important for us to find a sensible balance between the material and what it has to achieve. The conditions on Hermannstrasse are challenging. The underground railway contributed significantly to the choice of material. In addition, the image of the flowing landscape could be realised with this construction. The high load requirements of the exhibition spaces also influenced our decision in favour of this type of construction. The CO2 footprint of the concrete construction is rather poor, but the yardstick was decisive in this case. The coffered ceiling and the balanced load-bearing structure enable extreme material efficiency. It was important to us to use as little material as possible. In this respect, the relationship between material use and efficiency played a major role.
AFF Architekten have a lot of experience with public-sector clients – especially with school buildings. What was different about the Spore House?
Ulrike Dix: The will to decide! The clients of Spore Haus were very motivated to build something special and occupy a niche. There was very quick agreement on many design issues. At the same time, there was a high demand to create something special right from the start. Public-sector clients often work with representatives who lack the courage and responsibility to make decisions. That is a fundamental difference.
In times of tight state budgets, public cultural buildings with high standards are rather rare. How do you assess the situation?
Sven Fröhlich: Berlin has always been a hotbed of small initiatives that have made up for cultural deficits and turned a little into a lot. Something new is always developing in the city, but many things also disappear again. I believe that every city needs initiatives to fill certain places with culture. The Schöpflin Foundation has made a good contribution to this. In my opinion, the crucial point of the project is that the building is not in Mitte, but in Neukölln. This was a good decision for the foundation and is an enrichment for the district and Hermannstraße. City festivals are celebrated here – recently also the Mexican ‘dias de los muertos’. A building full of life – that was exactly the intention.
Exhibition DAM Preis 2025
Until 27 April 2025
DAM Ostend
Henschelstr. 18
60314 Frankfurt am Main
