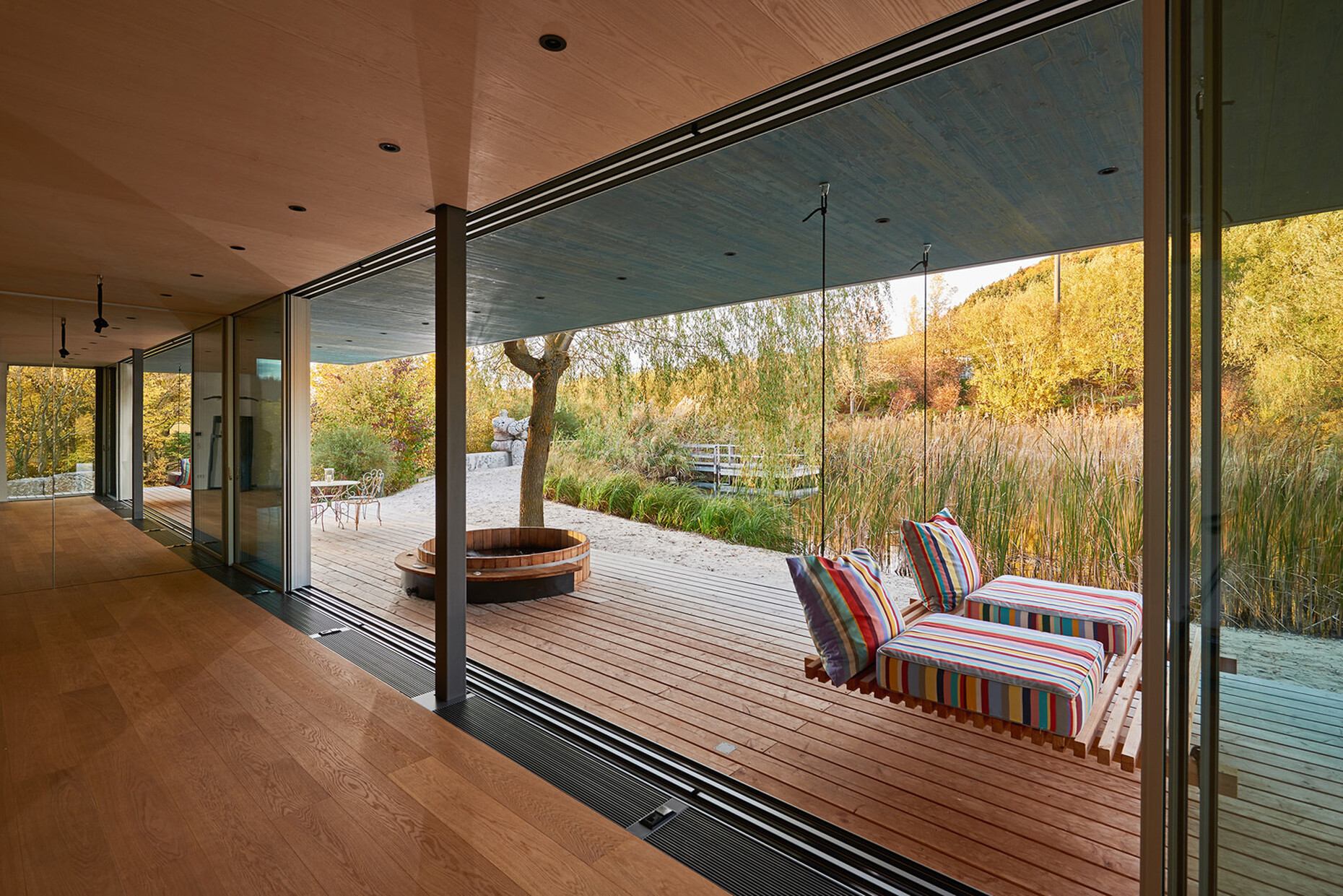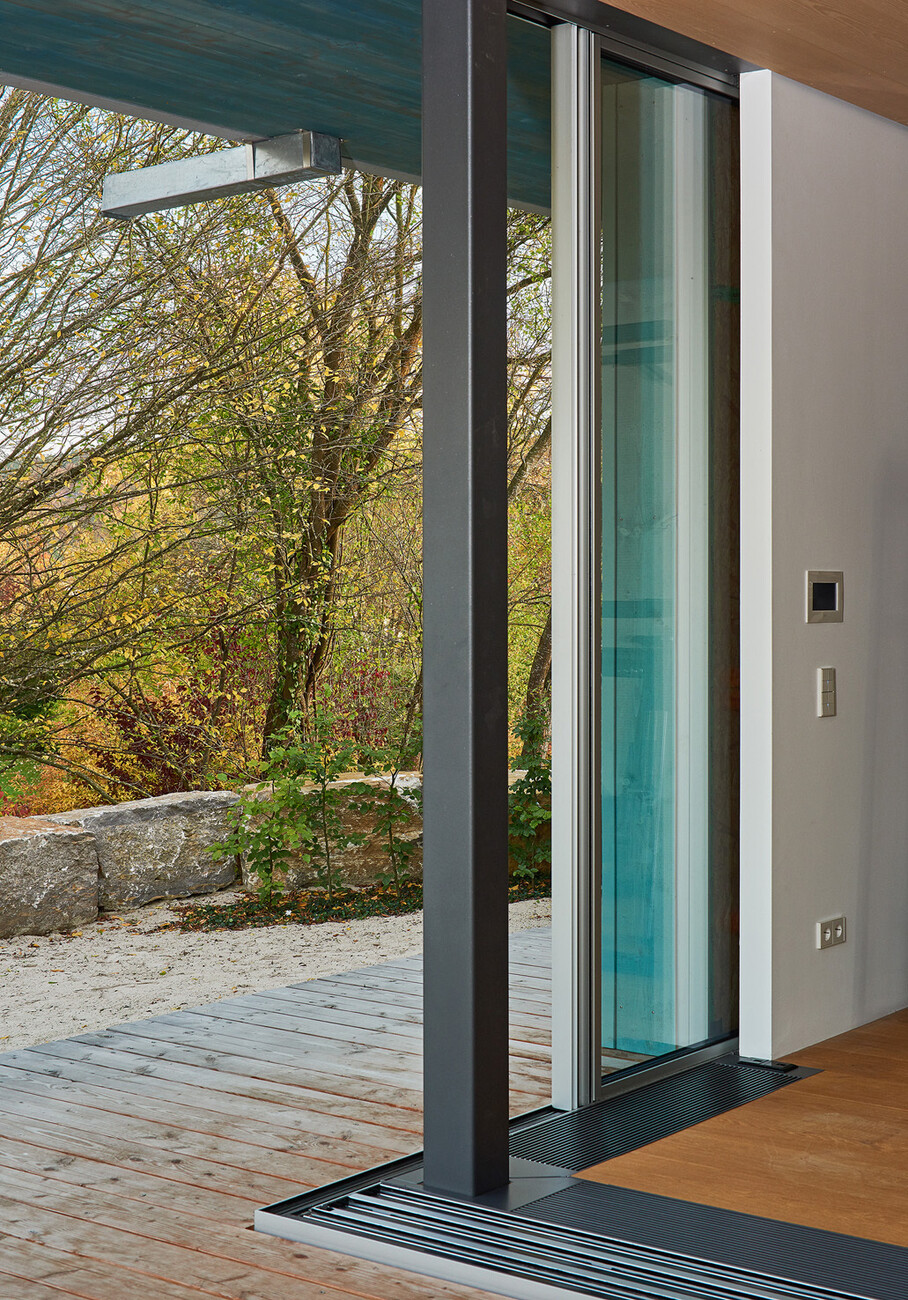Looking out at the lake
How do you integrate a flat-roofed building sympathetically into a picturesque landscape of reeds? This was the question facing the architecture firm of Markus Uhrig when it was commissioned to design an outbuilding on a lakeside plot. The solution for the bungalow in Schongau, Upper Bavaria, with its 100 square meters of floorspace centered on the choice of materials: Wood and glass create flowing connections between inside and out. As a result, the decking surrounding the building melds visually into the wooden flooring of the interior. Since the ceiling of the room and the generous roof eaves are also clad in bright wood, the building offers a homely atmosphere and blends quite naturally into the setting.
Thanks to the “cero” floor-to-ceiling sliding windows from Solarlux, the lake landscape on its doorstep can be enjoyed in full panorama. The seven-piece system measures a total of 12.86 meters across and is more than three meters high. With so much transparent space, the building’s northerly orientation doesn’t prevent lots of daylight entering the interior, which the developers explot primarily for fitness and wellness. Narrow frame profiles reduce the visual barriers to a minimum. The cero sliding windows permit not only an open transition between the interior and exterior, but also corner glazing, while the large glass elements facing the terrace can be opened entirely – and thus provide for notable extra space during the summer months. What’s more, cero offers heat insulation to passive house level during the winter. The RC3 burglary prevention system represents the icing on the cake.








