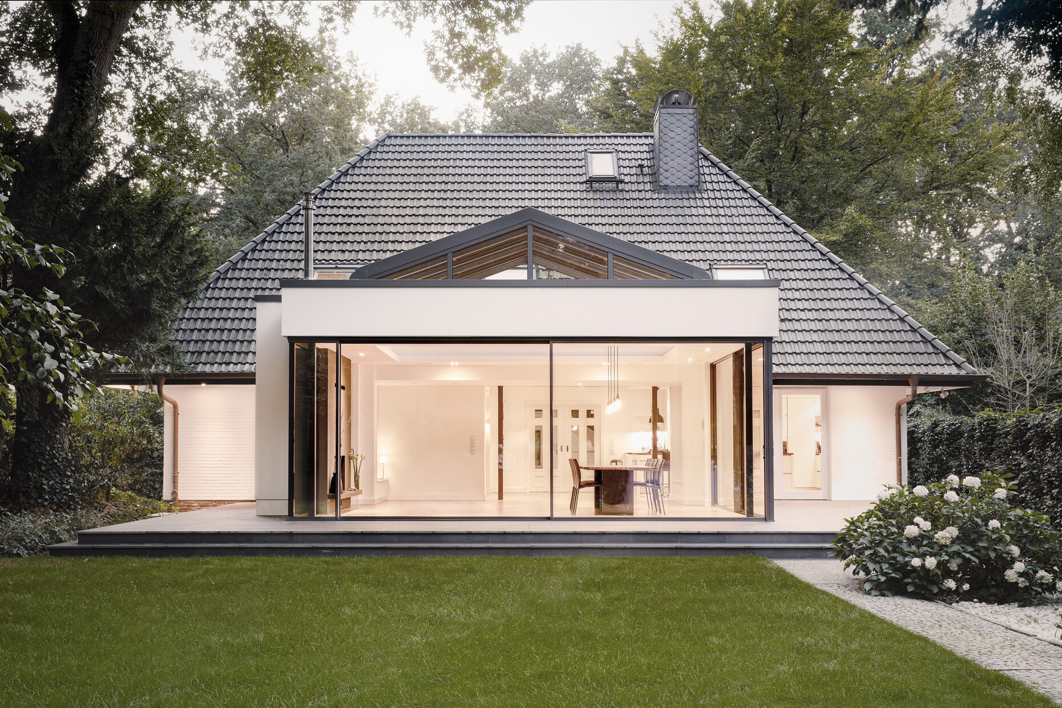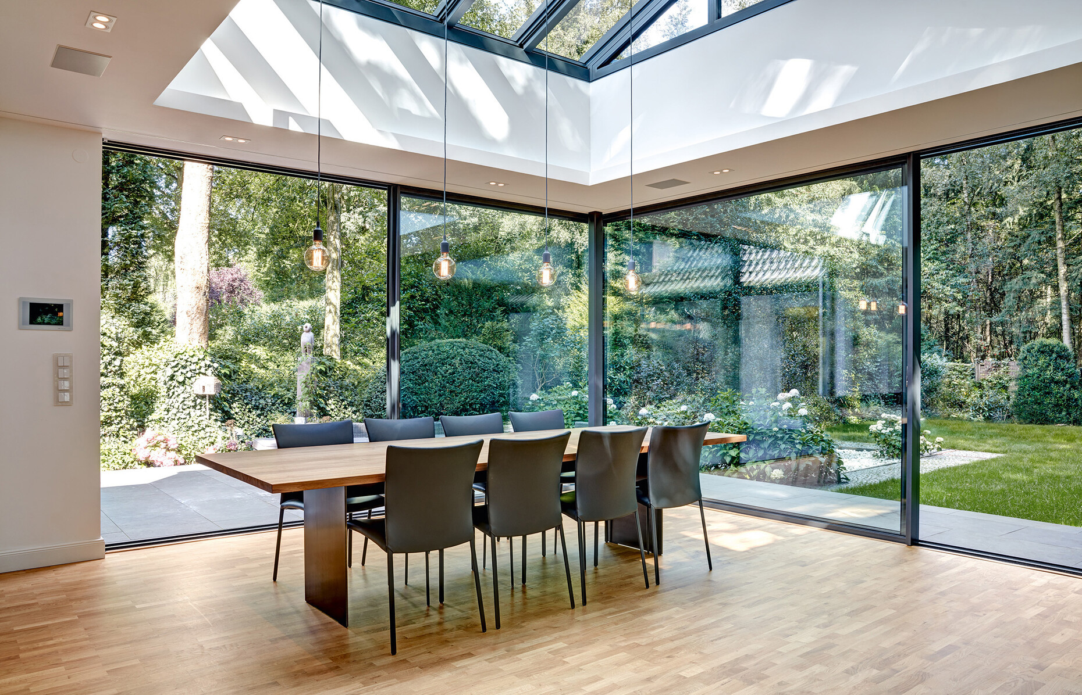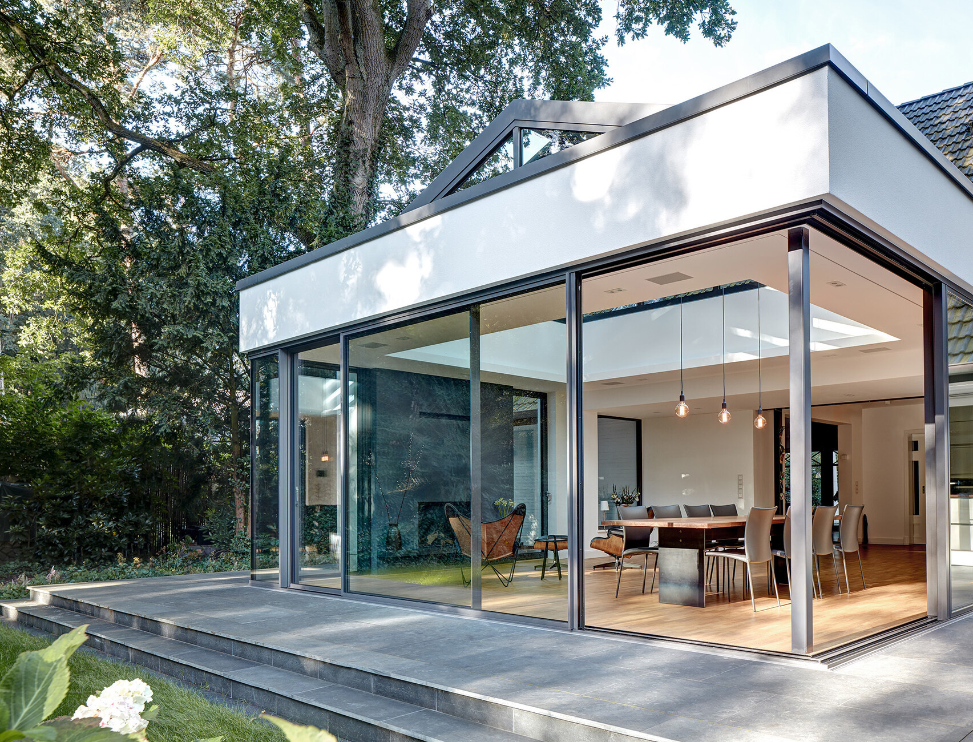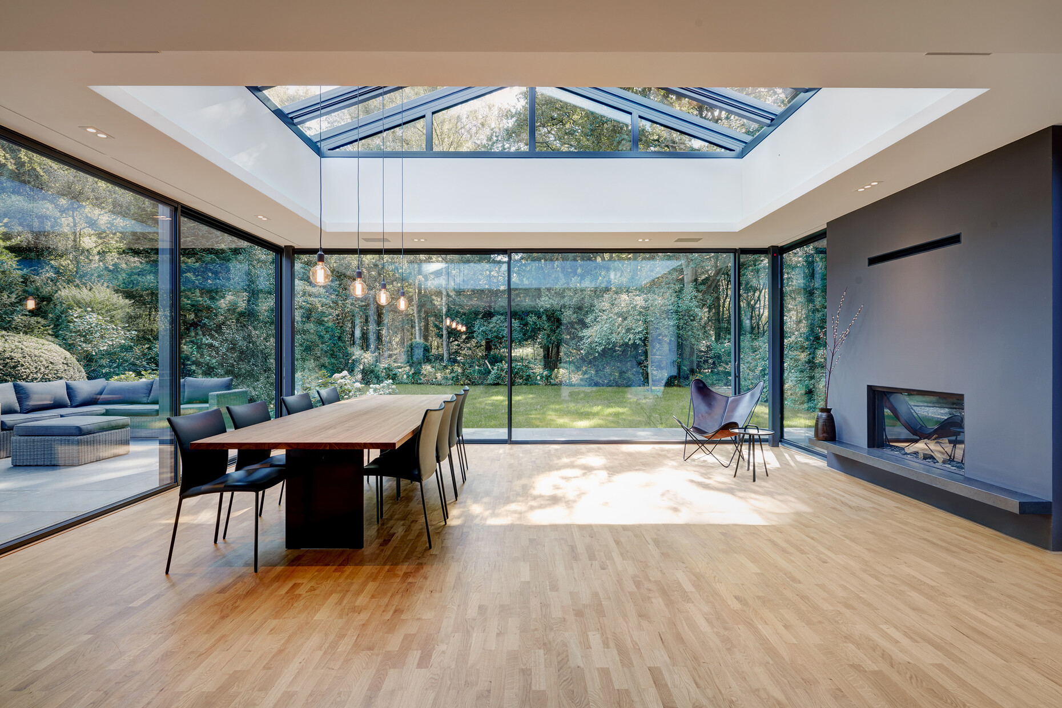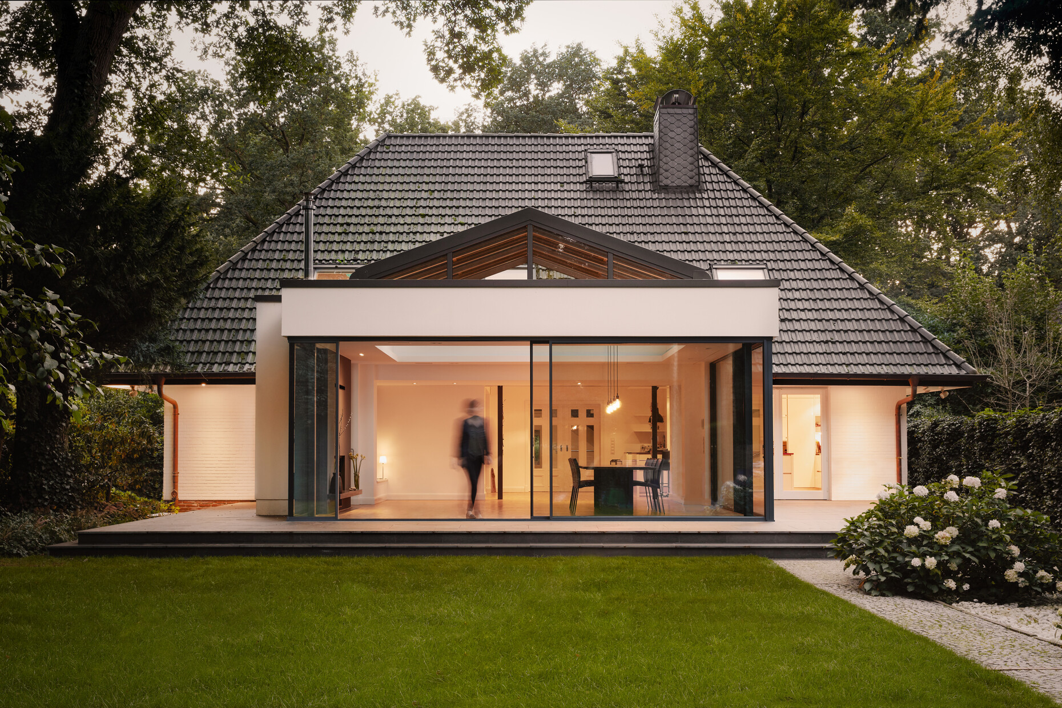Featured Project
And there was light
A house built in the 1970s, with a large garden and directly bordering on the Klövensteen woods in Hamburg: The quiet location out in nature is an ideal retreat from big-city life. The only downside: The high trees right round the plot and the few windows meant the interior was forever kept in the semi-dark. Enlightenment was provided by a glass annex that directs lots of brightness indoors. It is the brainchild of the planners at Planungsbüro Eggers in Hamburg. The rear wall of the detached house was opened and expanded to feature a transparent pavilion that ensures an optimal influx of daylight. The gains are considerable: 45 square meters of additional space boasting an unobstructed view of nature.
The glazed front was outfitted with cero sliding windows courtesy of Solarlux. The frame is close to 13 meters wide and can be pend easily by hand or motor, and, if the temperature climbs, turns the space into a wind-protected terrace. Moreover, the glass hip roof, likewise by Solarlux, can be opened by remote control. The annex fundamentally changes the feel of the house: The garden and house are now open and invitingly interlinked. The floor-flush tracks for the cero windows mean the entrance to the terrace is barrier-free. And visually the line between outside and inside has been erased, as the 34mm-wide profile is only as thick as two fingers. Nevertheless, the owners need not fear high power bills or a loss of security, as the cero triple glazing is up to passivhaus standard and keep energy consumption low. And RC3 anti-burglary protection ensures the mechanical components can’t even by jimmied open using a heavy crowbar. (am)
