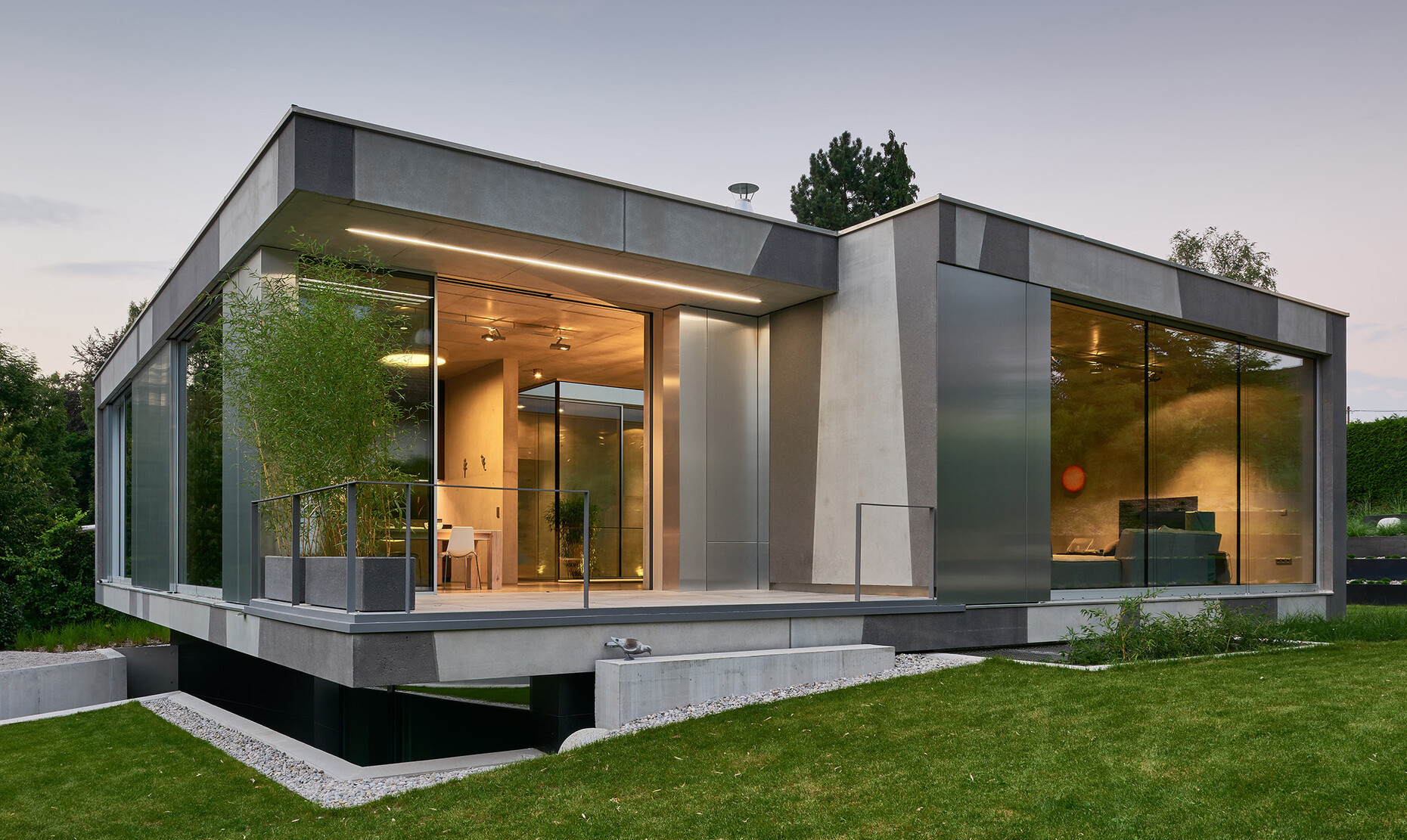Frameless
A façade made of fair-faced concrete can actually fit superbly into the countryside idyll of Starnberger Sees as can be seen from the detached house designed by architect Uta Di Simone. The brief was to create “a standalone new build with a provocative touch”. The detached single-storey house in the small town of Berg is certainly an eye-catcher: The no-frills cube with the podium storey stands out emphatically from the typical construction style in the region thanks to the clear coolness of the fair-faced concrete. The floor-to-ceiling windows ensure that the building has a distinct sense of lightness about it. The choice fell on frameless cero sliding windows by Solarlux erasing any strong distinction between interior and outdoors. The spacious glass surfaces allow much natural daylight to enter the inside of the building while offering a gorgeous view of the green world outside.
The combination of coarse materials and transparency continues in the interior, which is no less than 300 sqm in size: Fair-faced screed, black linoleum and a reduced fit-out support the feel of the building. The heart of the home: an atrium, again with cero windows, providing additional daylight. The 2.5-meter-high glass elements can be controlled manually and are motorized. Safety is guaranteed, as the windows comply with Resistance Class RC3. On request, the cero elements can also come with special glass and by wired to an burglary alarm system. (am)





