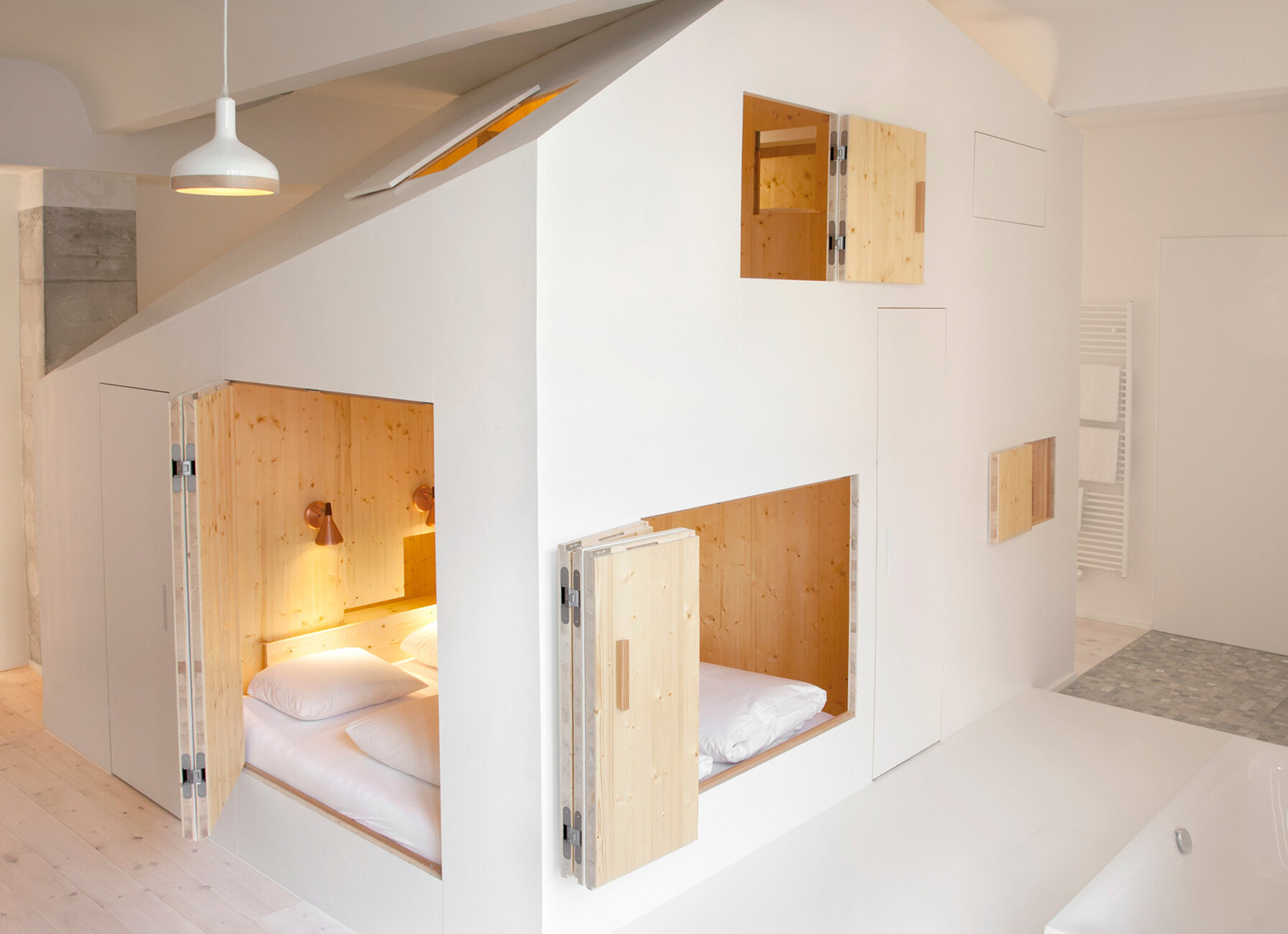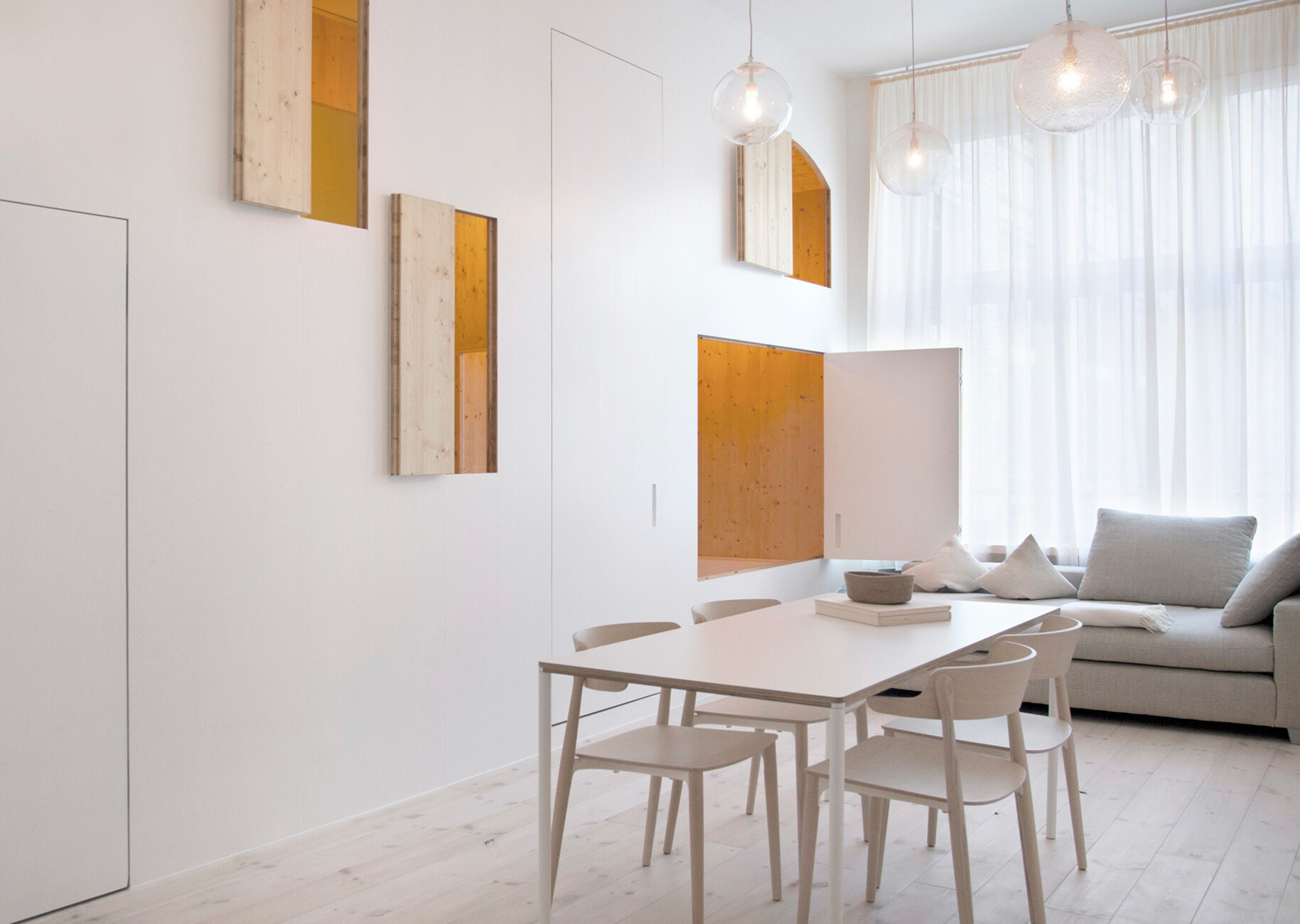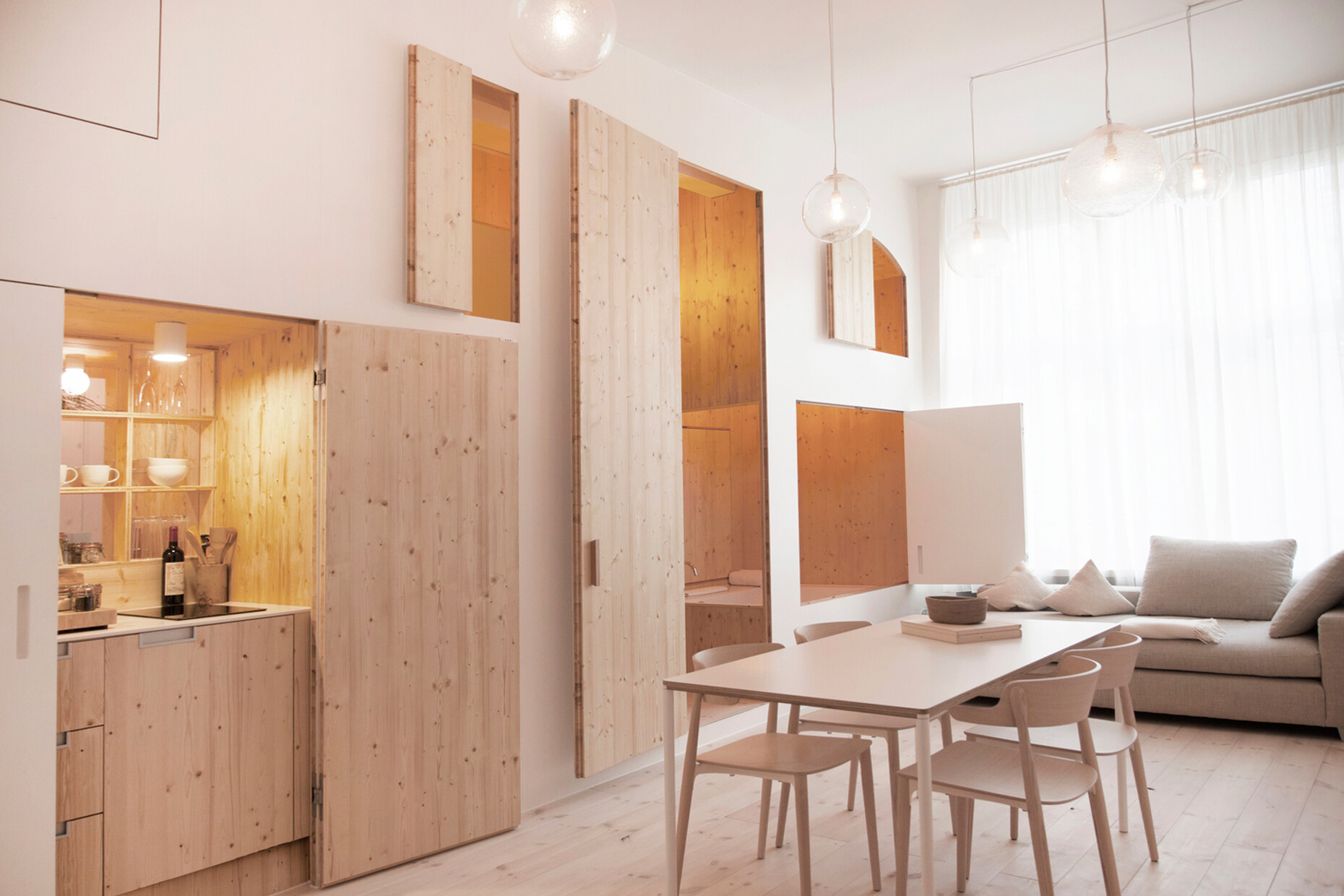A house inside a house
Centrally located in the chic district of Friedrichshain, Hotel Michelberger turns your stay into a veritable experience: Designer Werner Aisslinger has transformed the former factory hall into a spacious hotel with 100 rooms, a restaurant and convention spaces – all in a rough but creative atmosphere. The hotel concept includes once a year having interesting designers and architects redesigning individual rooms. Such as for example Danish architect Sigurd Larsen, who inserted a two-storey living cube into two rooms. Since the hinge systems allow for a flush spatial structure between walls and doors, at first sight you would not guess how diverse an interior awaits you across 50 square meters behind the doors once all the openings to the wooden house are closed: A bedroom, a kitchen, a bathroom complete with tub and a sauna are spread out across the two floors that are linked by a staircase inside the cube.
Sigurd Larsen evolved as reduced formal idiom and ensured the optimal function of the doors inserted into the walls by opting for a completely hidden hinge system from Simonswerk’s “Tectus” series. The 3D adjustable technology allow for hinges to be set at any point and the pressure required to close door elements to be varied. Other benefits: the 180° opening angle, the maintenance-free bearing technology and load-bearing properties depending on the model of between 40 and 300 kilos. In this way, the Simonswerk hinge system guarantee durable, safe and maintenance free functionality that can even handle the tough wear-and-tear of hotel operations. Like in a doll’s house, guests can discover the hidden rooms one door after another, and withdraw into the protected areas in order to relax after an eventful day in Berlin. Not for nothing, this room category at the Hotel Michelberger is simply called a “Hideout”. (am)







