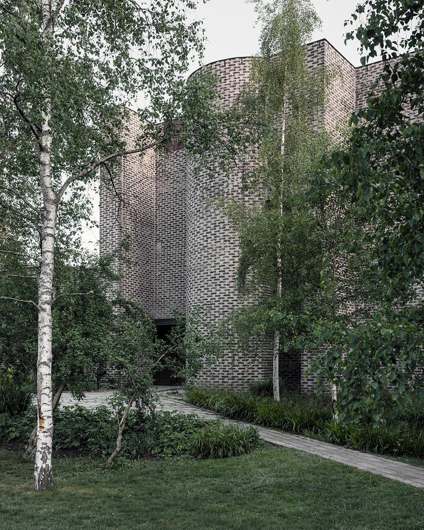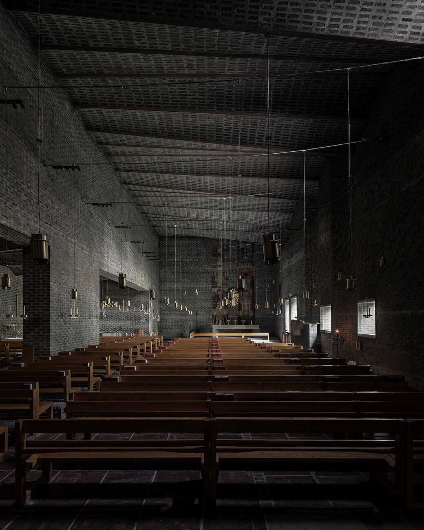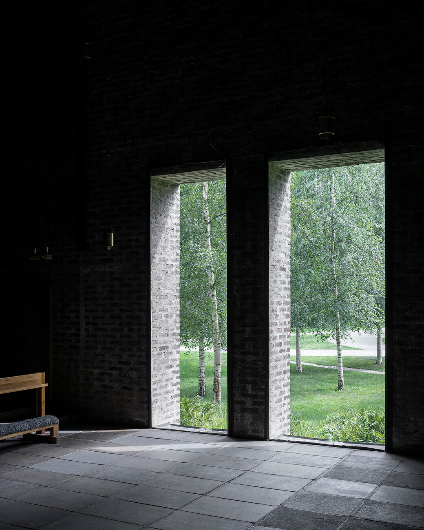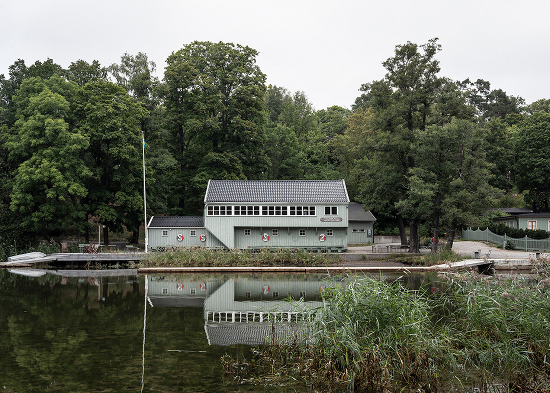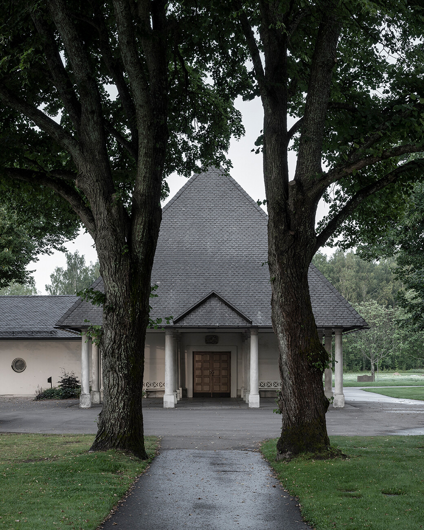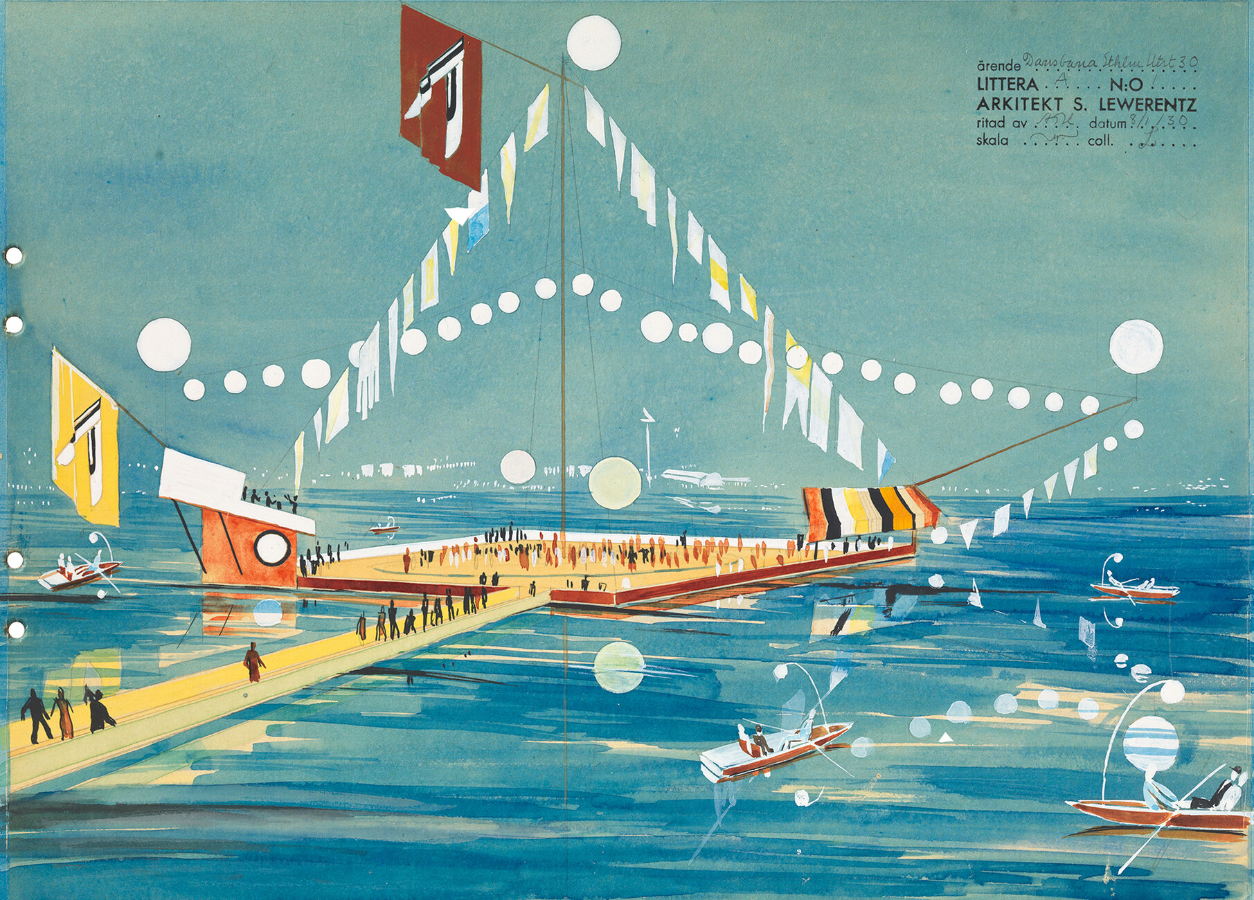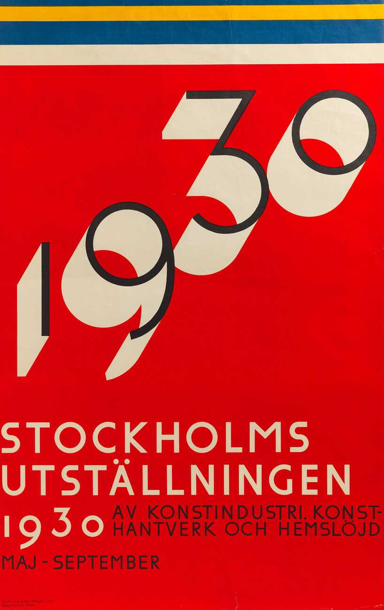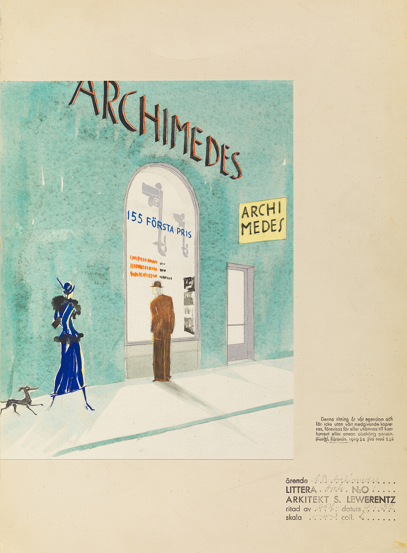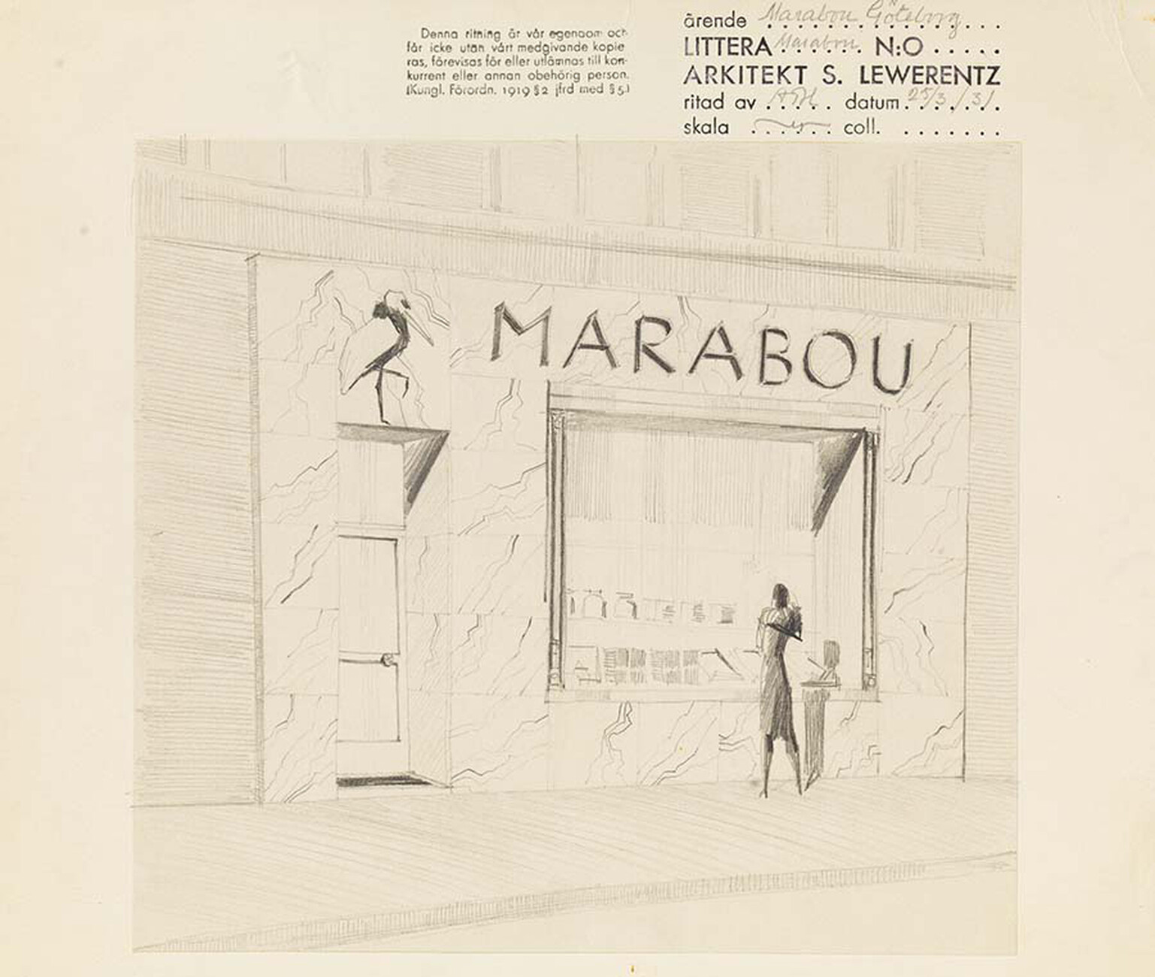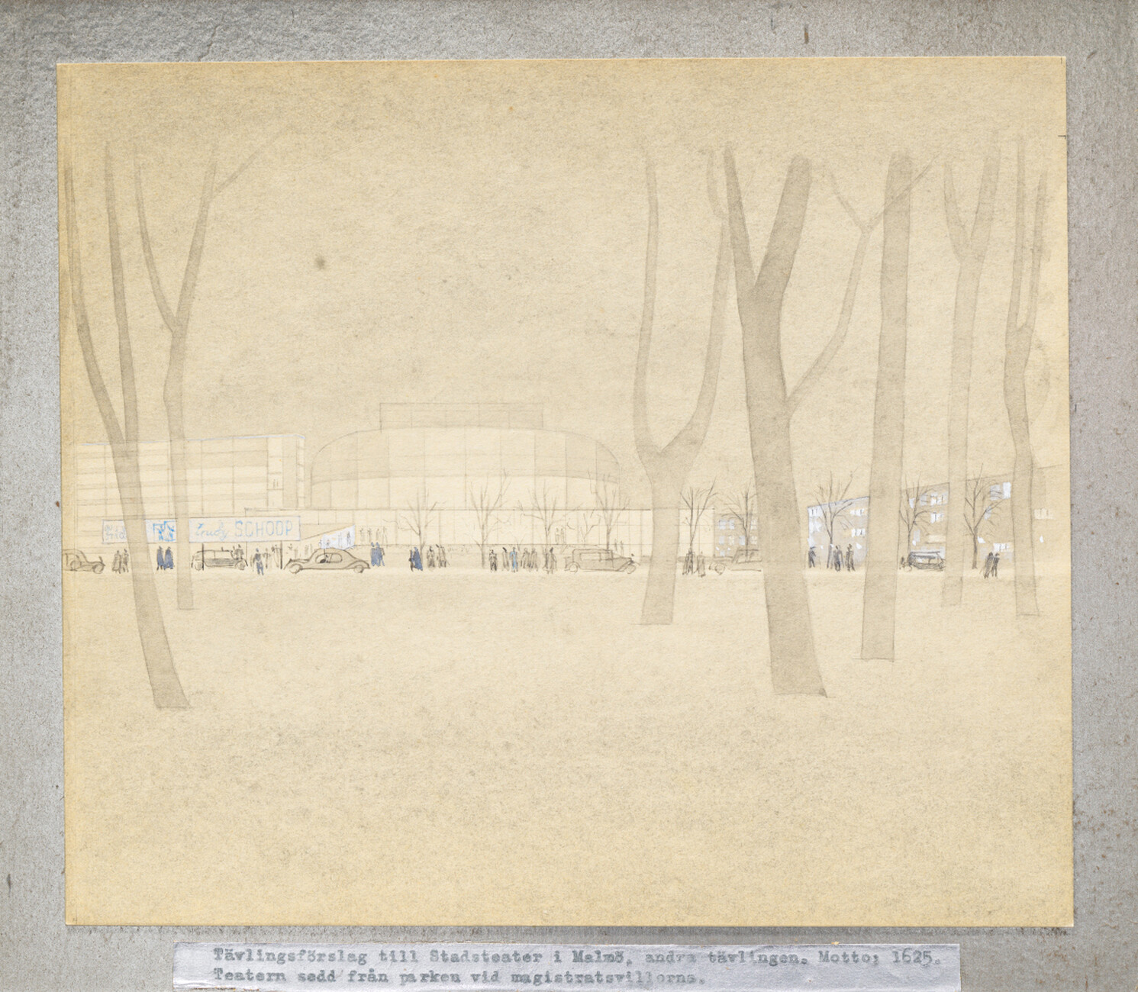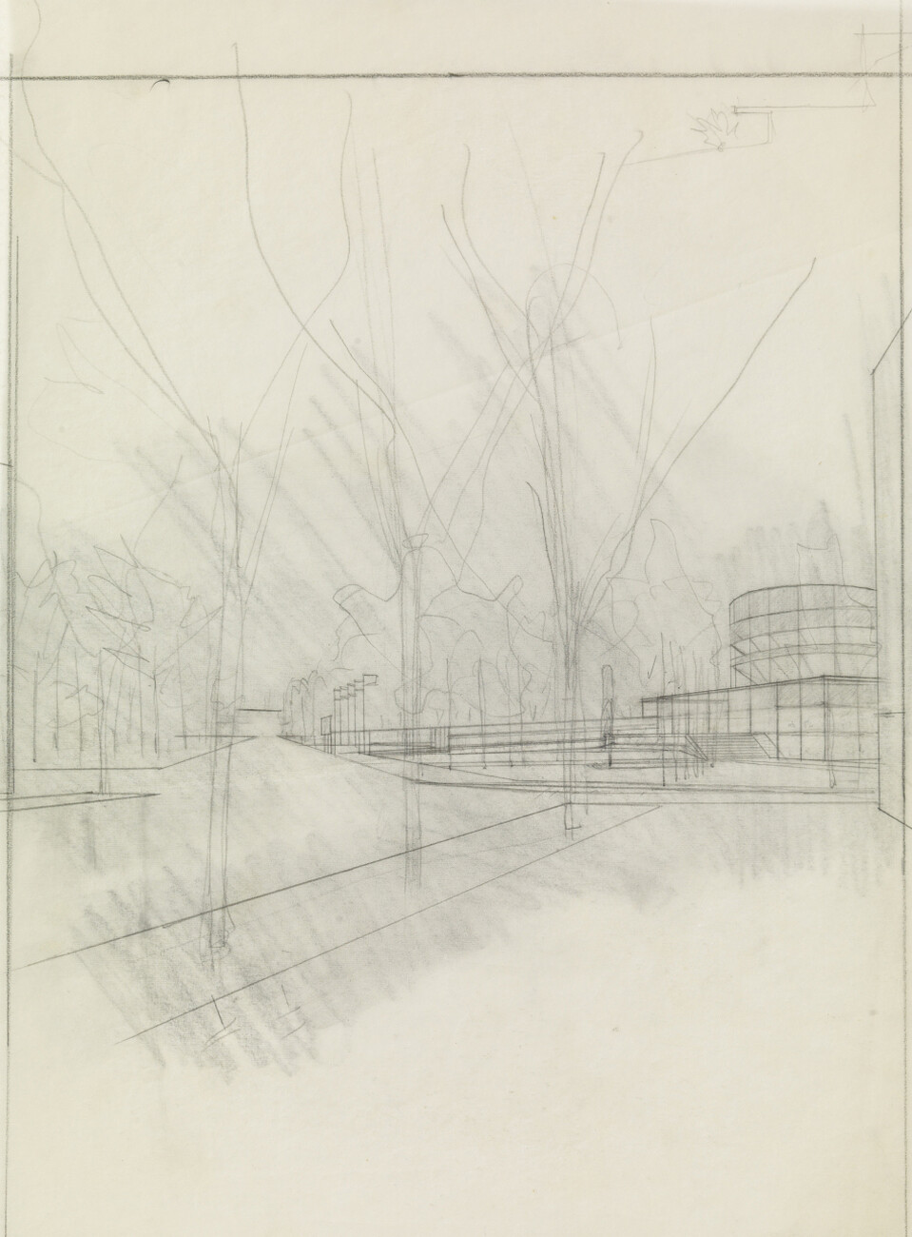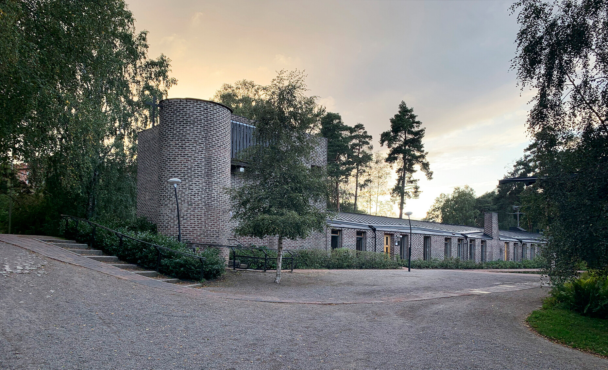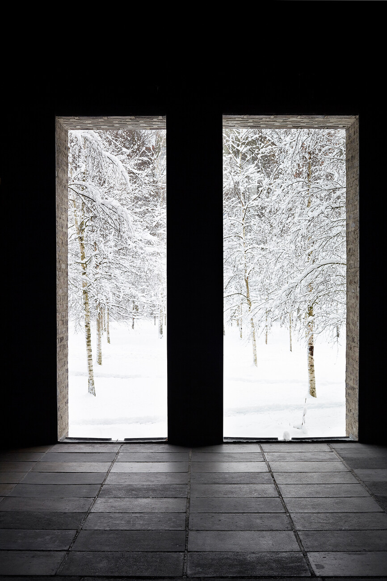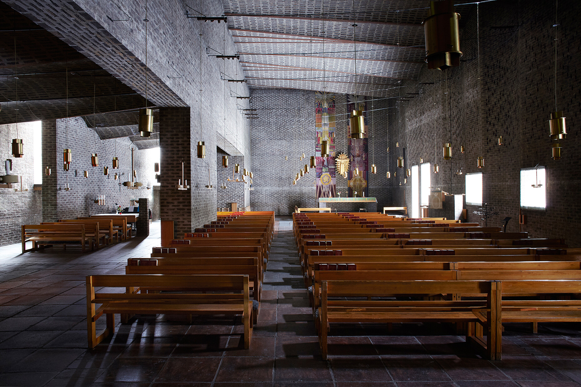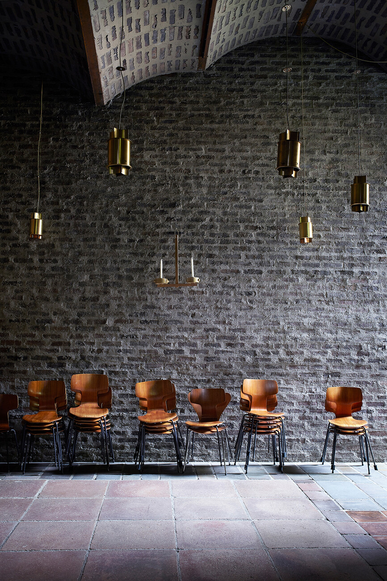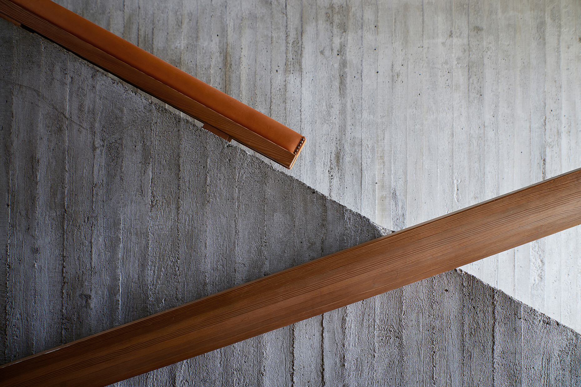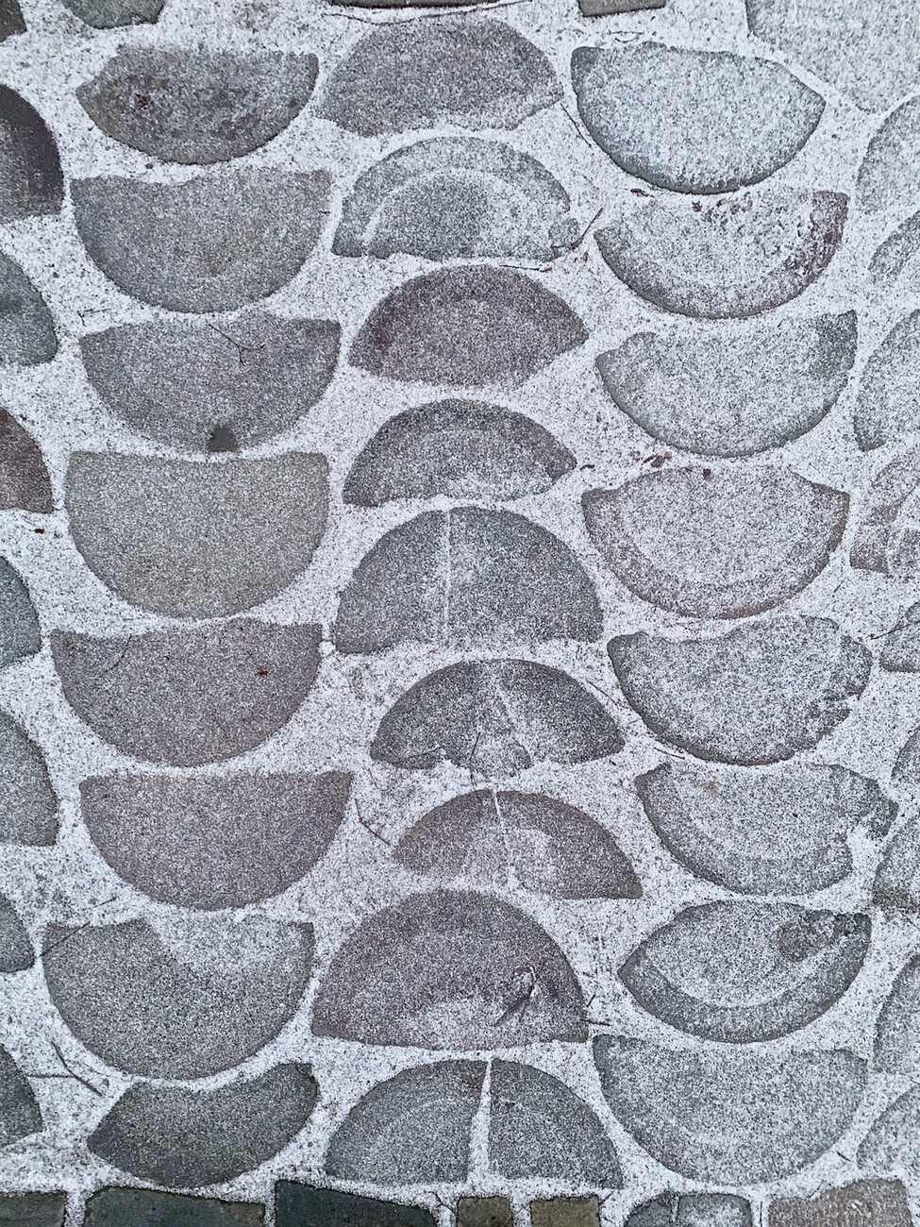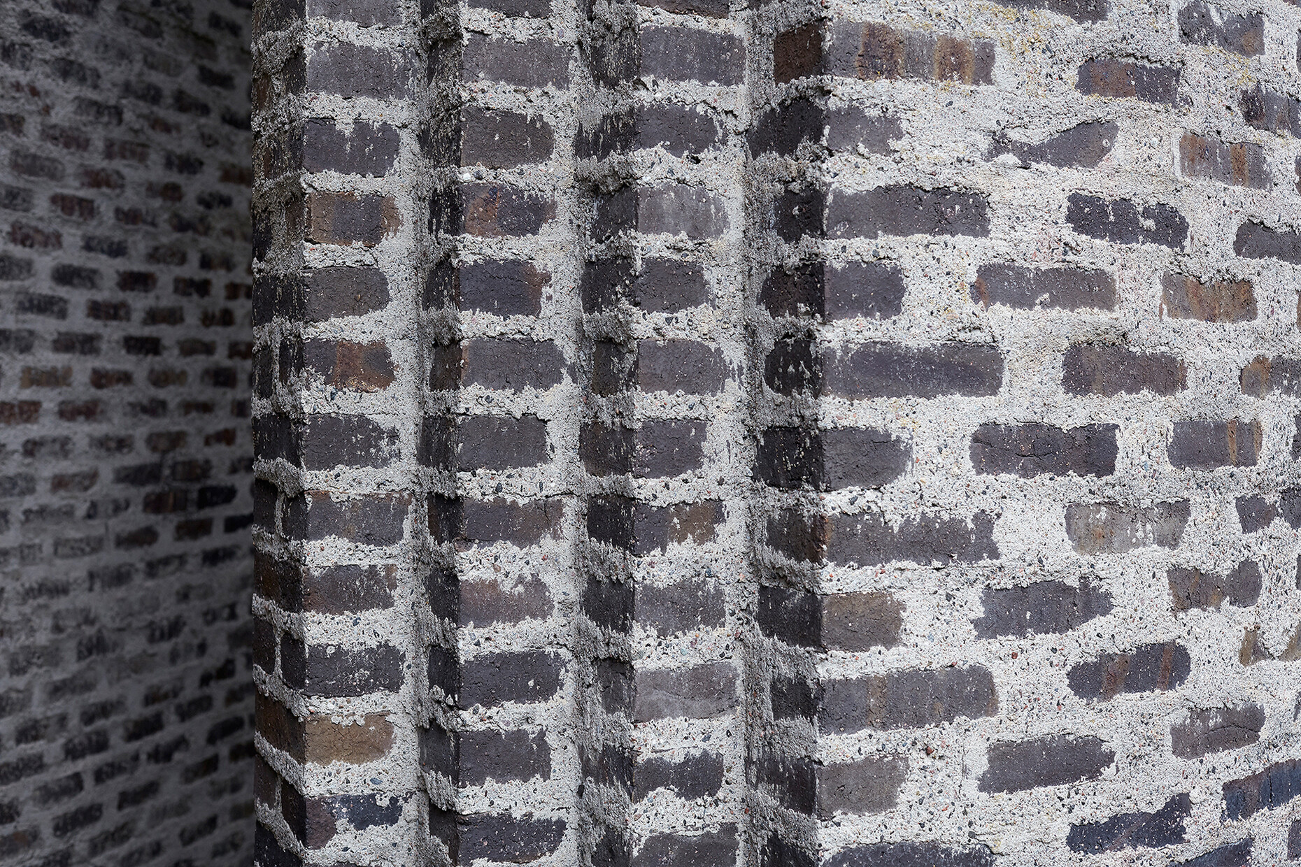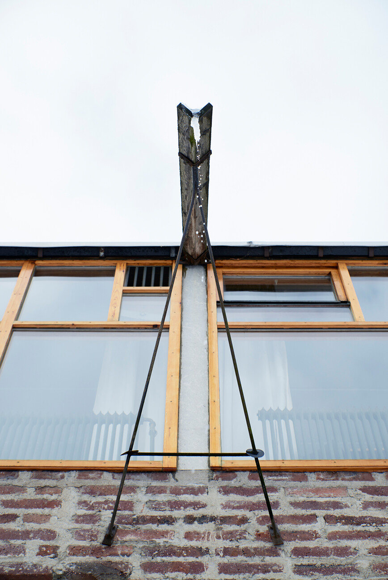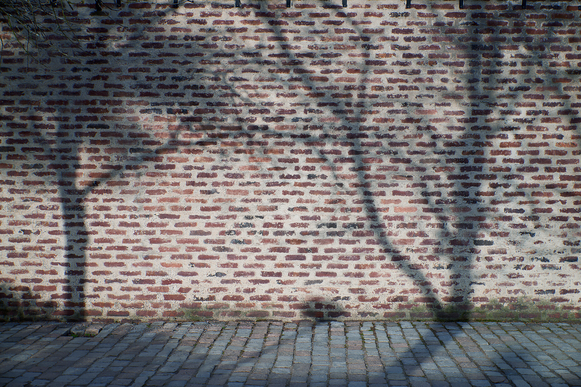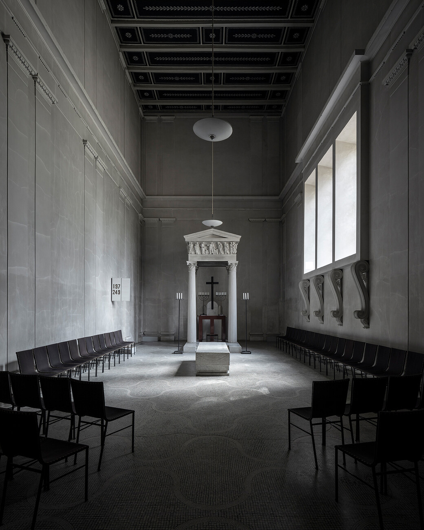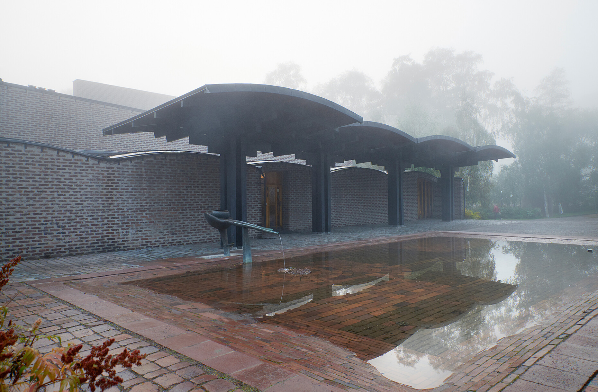The architect and the legend
The mystery…
It is not as if Lewerentz is a complete unknown. His role as one of the most important protagonists of Scandinavian Modernism has long been undisputed. This is thanks not only to his important participation in the “Stockholm Exhibition”, which brought Modernism from the European mainland to Sweden in 1930, but also, and most importantly, to his five most important works: two cemeteries in Malmö and Stockholm – one of which he took charge of from 1915 to 1961 and the other from 1916 to 1969, so spanning almost his entire working life – and the two impressive churches of St. Mark’s in Stockholm (1958-63) and St. Peter’s in Klippan (1963-66). Of the five, only the Music Theater in Malmö (1933-44) is not a religious building. The two church buildings in particular are frequently cited as references by widely varying architects, photographers, authors, and theorists – including Jørn Utzon, Stephen Bates, Reyner Banham, and Hélène Binet – as spaces that have most profoundly touched them personally and as buildings that anyone with even the slightest interest in architecture must see for themselves at some point. The encounters with these buildings have been described as pilgrimages complete with architectural awakenings.
Hence the name Sigurd Lewerentz haunted the literature and architecture of the 20th century as a point of reference, taking on an almost mythical aura. This was probably helped by the fact that Lewerentz was an altogether elusive architect, both in his work and as a person; one who preferred to work in his studio than to give presentations or write texts. One who cultivated few contacts, had few collaborators, never taught at a university, and moreover turned down almost all invitations to England or America throughout his life. Yet what he built almost always had a fascinating wealth of detail and such imaginative diversity that it was hard to believe it had all come from the mind of one and the same architect. Lewerentz had no signature style, but rather tackled each individual task with fervor, developing entirely individual architectural responses, always down to the last details. Generally, he was also present on the construction sites almost daily. That is the core of Lewerentz’s fascination and mystery, and also the reason why even the eloquent architectural theorist Reyner Banham, who otherwise never shied away from any classification, once described him as “the toughest of tough cases” that simply could not be assigned to any pigeonhole.
…and its unravelling
It is precisely this mystery that the two current books aim to unravel – although their strategies here are entirely different. The first of the two books aims to do so through completeness: “Sigurd Lewerentz: Architect of Death and Life” is a true colossus of a book. It presents itself as the “most comprehensive” book on Sigurd Lewerentz thus far. And indeed, what a feat: It measures 23 x 30 x 5.5 centimeters, is 712 (!) pages long, and weighs almost four kilos. If my desk were a house, this book wouldn’t even fit through the door, but would have to be lifted in through the window by a crane. The detailed description of Lewerentz’s biography alone takes up 184 pages, and is followed by 80 pages with current photos of Lewerentz’s buildings, which the Swedish architecture photographer Johan Dehlin took in the summer of 2020. They show them as deserted and bone-dry, but do so with an outstanding eye for detail and how the buildings slot into their surroundings. As you flip through the pages, take a look at the multitude of entirely different window and roof connections, the furniture that Lewerentz almost always designed himself, the handles and door knobs, the candlesticks, roof structures, or even just the completely different masonry bonds of the various brick walls.
The only slight pity is that the opportunity was missed to shed more light on the lesser known buildings, too. A large proportion of the new photos by Dehlin deal with the best-known works, i.e. with the two cemeteries and the two churches in particular. This is nevertheless balanced out over the following 380 (!) pages with archive material. Here, there are hundreds of drawings and historical photos on almost all the projects, both built and not built. It is also here that the diversity of Lewerentz’s life’s work is captured at its most impressive. How his path led from a strict Nordic neoclassicism with all manner of massive gables over heavy columns first to an equally strict Scandinavian Modernism, and then to an individual radicalism entirely his own, of unclad, bare materials on which all the cables and wiring became a visible, architectural expression. Developing this stylistic diversity, which some perceive as contradiction, took 60 years in Lewerentz’s case. By the way, it is wonderfully easy to visit today: Fortunately, there are only a few hundred metres between the classicist St. Bridget's Chapel (from 1918) and the grandiose brutalist Flower Kiosk (from 1969) with its deep monopitch roof made of patinated copper and the snotty side walls made of square concrete slabs with panoramic window panes screwed in front of them almost without frames. As I said, you wouldn't think on your own that both buildings were designed by the same architect.
The second book – “Pure Aesthetics” – opts for an entirely different strategy. Instead of aiming at completeness, the authors have pursued an almost meticulous precision by focusing on one sole building: St. Mark’s Church near Stockholm. The book is also immediately much more compact, yet offers a similarly relaxed, airy layout with plenty of white space. The two authors – photographer Karin Björkquist and architect Sébastien Corbari – say they spent years going back and forth to the little church to explore it. It’s not hard to believe them, given the supremely accurate photographic eye that unfolds here across more than 200 pictures. At the end of the book you get the impression that they really did look into every corner and behind every door, at every fitting, every banister, every chair and table, and even at the mechanism that rings the oversized bronze bell.
In fact, in this book we first mentally walk in ever-decreasing circles around the entire building, the various church and monastery courtyards, and eventually inside through the entrances. Through the lobby and foyer into the church, and then up to the offices and meeting rooms. We gaze in wonder at the unending diversity of details in the brick or plywood walls, the window frames, and the narrow wooden doors that look as if they were pressed into the soft exposed concrete with a light hand. While the first book requires 700 pages to make us marvel at Lewerentz’s ingenuity, this second book needs “just” 350. And again, we get the impression that all these rooms with their unending diversity of different details in the fittings could not possibly come from one and the same architect; indeed, that they could possibly be found in one and the same building. This book may not be able to replace an actual visit to the buildings, but in its enamored precision it comes as close as a book can to an on-site visit.
So the only summary that remains is that these are two wonderful architecture books that should be recommended not only to those who are already interested in Lewerentz or Nordic modernism, but also to anyone who is enthusiastic about architecture and the fascination of spaces. The wonderful mystery of Lewerentz seems to have been thoroughly explored. Fortunately, this does not dispel the myth - which is rather reinforced by these two colossal books.
Exhibition
"Sigurd Lewerentz. Architect of Death and Life"
Until August 28, 2022
ArkDes Stockholm
Exercisplan 4
111 49 Stockholm
+46 (0)8-520 235 00
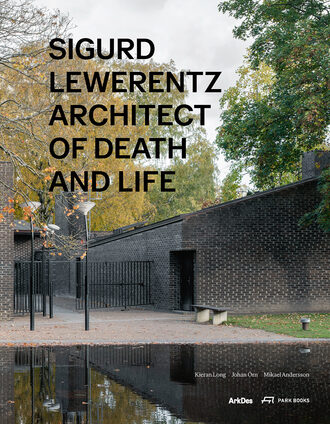
Sigurd Lewerentz: Architect of Death and Life
Eds.: Kieran Long, Johan Örn and Mikael Andersson for ArkDes Stockholm
Graphics: Malmten Hellberg
Hardcover, 23x30 cm, 712 pages, English
Park Books, Zurich 2021
ISBN 978-3-03860-232-3
120 Euro

Sigurd Lewerentz: Pure Aesthetics. St. Mark’s Church
Eds.: Karin Björkquist and Sébastien Corbari
Graphics: Henrik Nygren Design
Hardcover, 20x27 cm, 352 pages, English
Park Books, Zurich 2021
ISBN 978-3-03860-243-9
65 Euro





