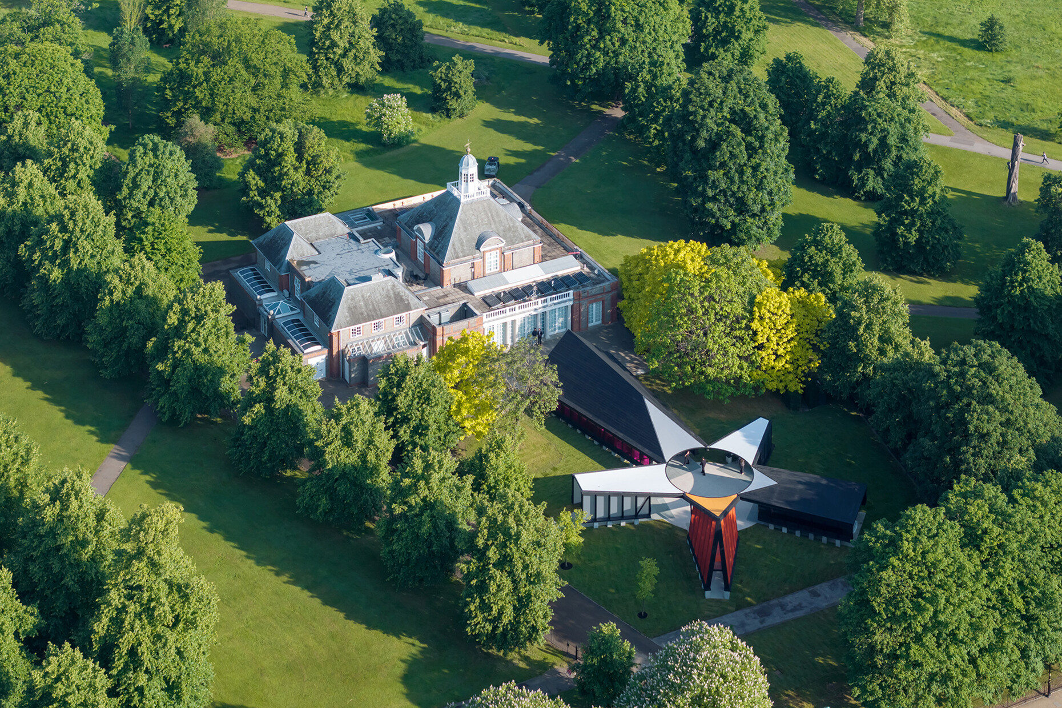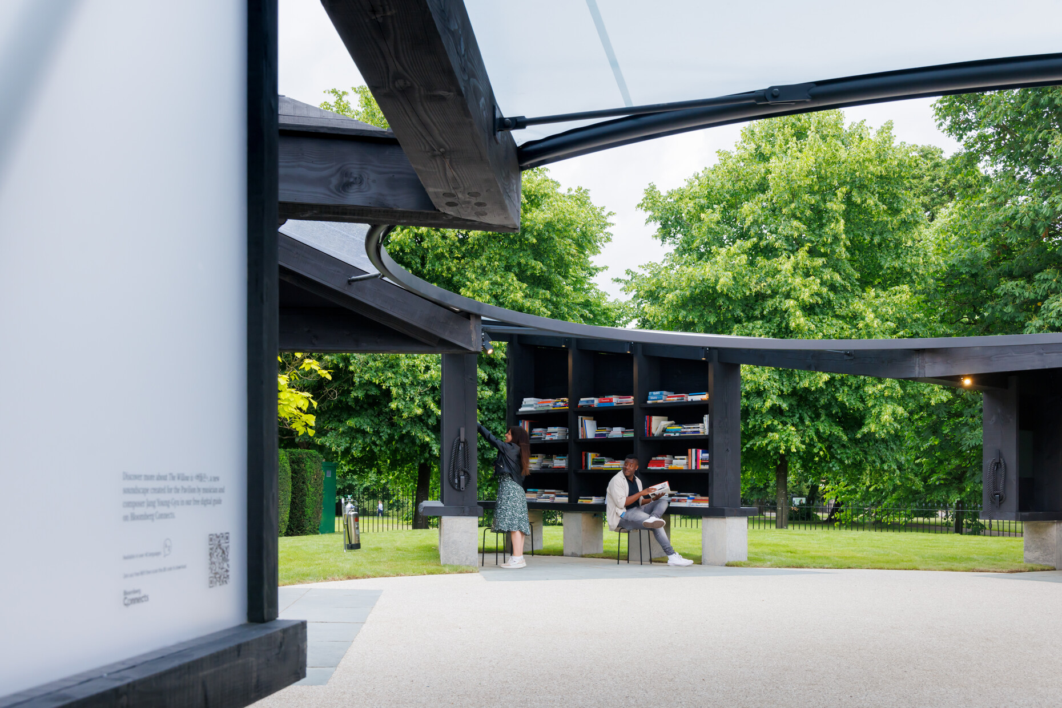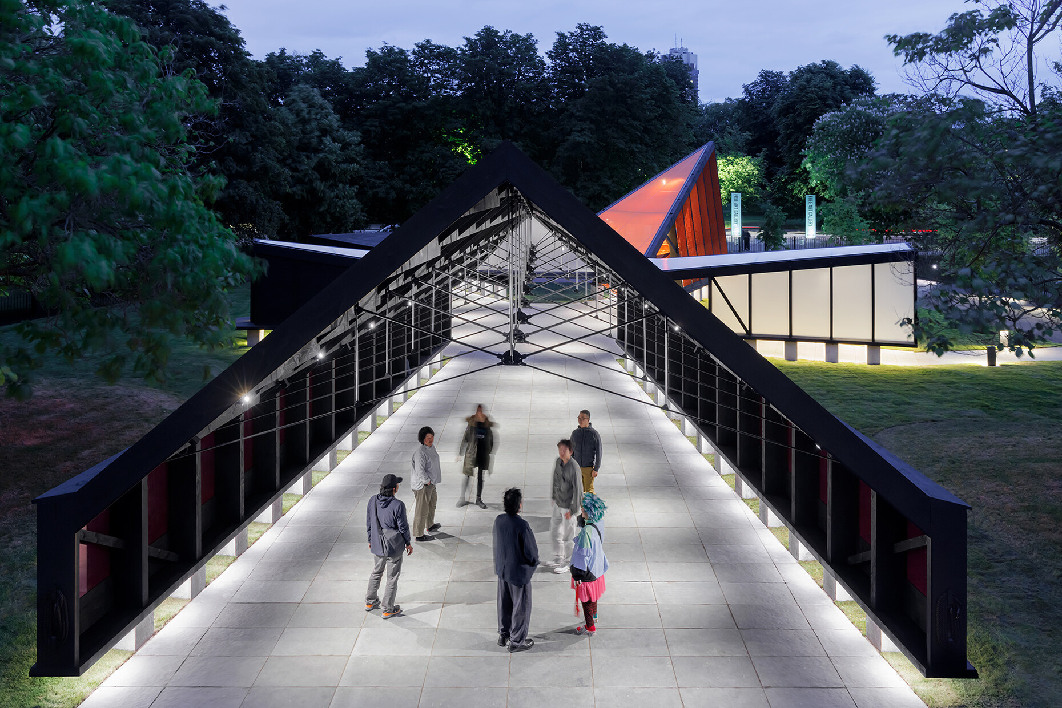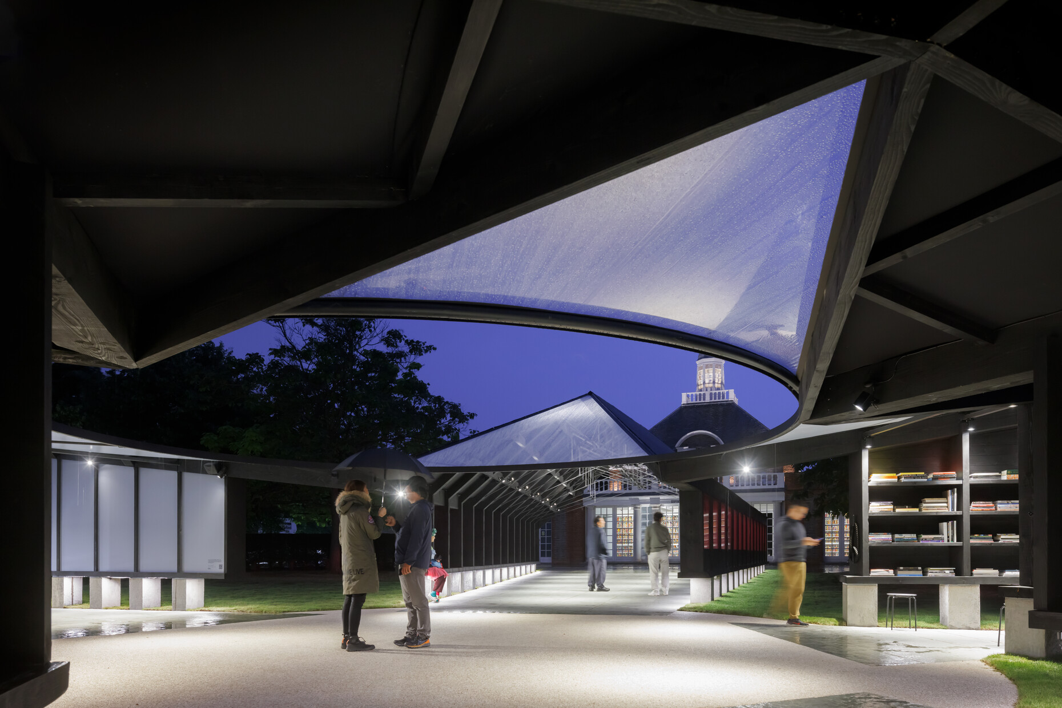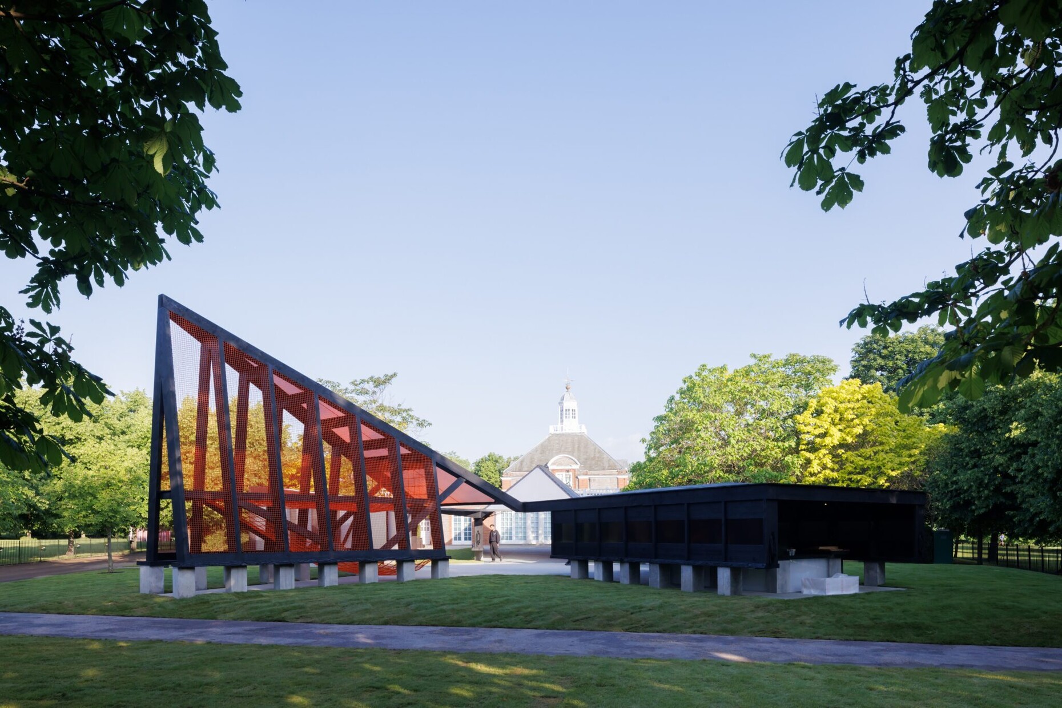Architectural Archipelago
Since its opening in 1970, the Serpentine Galleries have been a freely accessible institution for contemporary art. The two locations in London's Kensington Park host around six exhibitions a year, presenting art, design, architecture, performances and co-operative projects. The Serpentine Pavilion is now opening for the twenty-third time - this year in the design by Korean architect Minsuk Cho from Studio Mass Studies. For his version, he traced the history of previous pavilions and summarised that they had often been erected as isolated structures on the lawn of the southern Serpentine Gallery. Minsuk Cho wanted to contrast this tendency with an open and connecting space. "Archipelagic Void" consists of a central location from which five wings radiate outwards. The curved edges of the individual roofs are connected by a steel ring that forms an oculus above the centre and lets in natural light. From the circular opening, the five spaces connect to the Serpentine South Gallery and the pedestrian networks in the park. This arrangement also refers to traditional Korean houses with an open, central courtyard. This so-called ‘madang’ is connected to the various living spaces and offers space for individual everyday activities as well as larger collective rituals under the impression of the seasons.
In London, too, the structure serves different purposes: A sound installation by musician and composer Jang Young-Guy can be heard in the "Gallery". He combines recorded sounds from Kensington Park with traditional Korean music. The northern wing houses a "Library of Unread Books", which was conceived by artist Heman Chong together with archivist Renée Staal. They want to create a place of collective knowledge with donated books. A "Play Tower" with an orange climbing net provides physical exercise. In reminiscence of James Grey West, who designed the southern Serpentine building as a tea house in 1934, the east wing of Cho's architecture hosts a "Tea House". The auditorium is located opposite: events such as lectures, concerts and readings are held in this largest room.
This connective yet open architecture encourages interaction between visitors, as Managing Director Bettina Korek and Artistic Director Hans Ulrich Obrist emphasise: "We’re thrilled that 'Archipelagic Void' will expand on Serpentine’s evolving history as a site for bringing people together in the park, and our continued mission of building bridges between art and audiences. We look forward to a summer full of experiences made possible by Cho’s brilliant complex for encountres and collaboration.“
