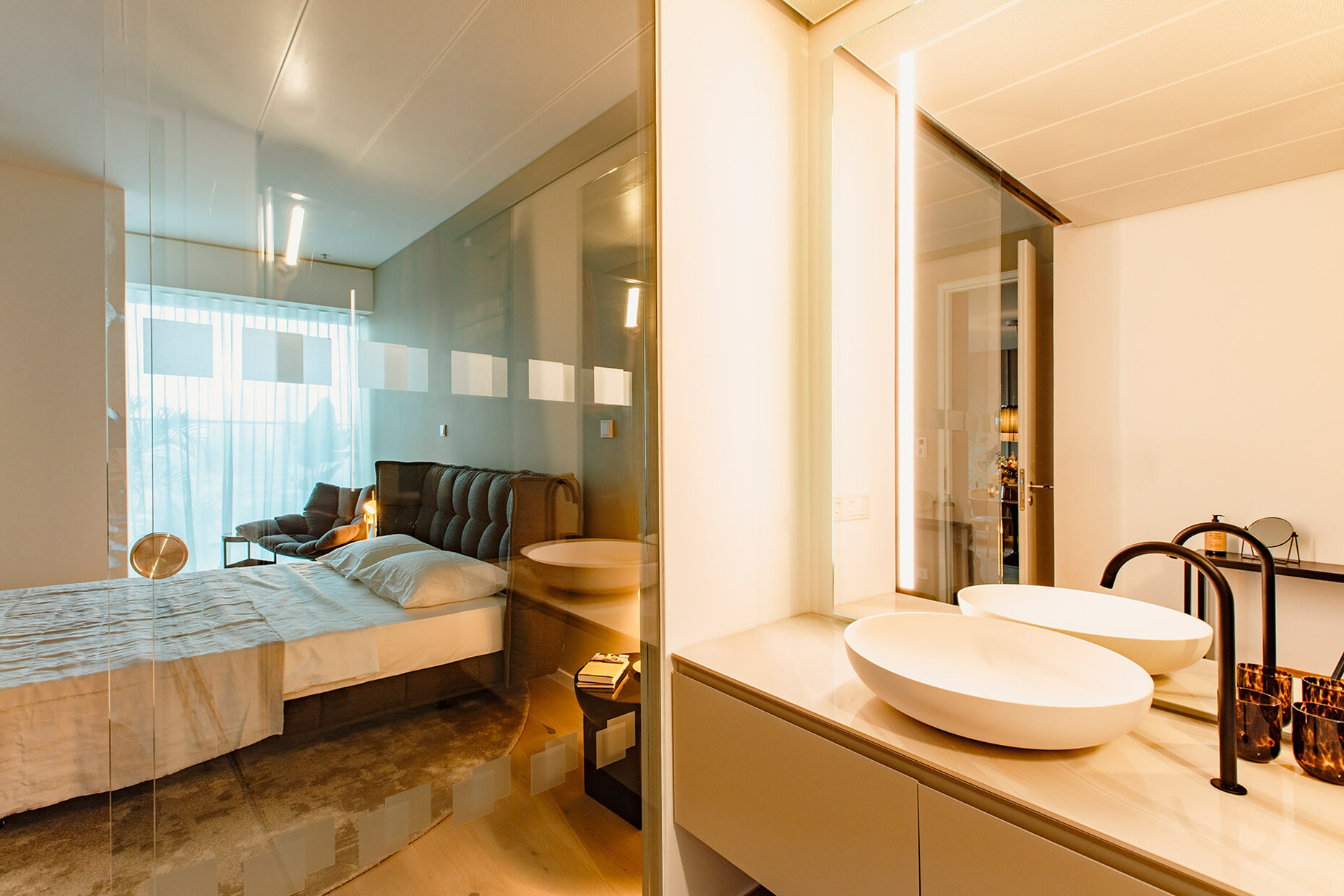A sign of its time
For generations now, the Senckenberg Museum in Frankfurt has been one of the places that children in the State of Hessen long to visit most. The reason: The museum’s fantastic exhibits in general, but, most of all, its impressive dinosaur’s skeleton. The sheer size of this petrified colossus has caused many children to crane their necks and to vacillate between feeling a pleasurable frisson and being totally overawed by what they have seen. Who knows what kind of impressive creatures the dinos must have been in the flesh?
Another such colossus near-by was the AfE tower which, until its demolition in 2014, stood on the other side of Robert-Meyer-Strasse running south of the Museum. Completed in 1972, this high-rise – designed by S. Werner and Heinrich Nitschke – accommodated Goethe University seminar rooms and administration facilities. With its massive concrete exoskeleton, the tower polarized opinions, both in the city as a whole and in the specialist world. The fact that the building was not placed under a preservation order, brought up to modern standards, and possibly used for different purposes is seen as one of the deciding factors in the establishment of the SOS Brutalism initiative which culminated in a noteworthy exhibition at DAM, Deutsches Architekturmuseum, and a great catalogue.
An international competition was announced to redevelop the site and, as it turned out, the winning project was the brainchild of a Frankfurt architectural practice, cma cyrus moser architekten. The relevant architects came up with an ensemble planned to function as a kind of urban interface between Senckenberganlage which runs from north to south, and a connecting path (more imaginary than real) leading to the Goethe University buildings. The three buildings, which include two high-rise towers on podiums of varying widths and a six-story structure on the corner of the street, parallel the edges of the block and boast polygonally transected edges opening onto the inside of the block. The fact that the highest edifice is not placed at the northeastern end of the block may initially seem hard to understand but can be explained by the way that the building heights along the street towards the south are staggered all the way from the historical university and museum build to the hotel and office towers on Ludwig Erhard Anlage.
A children’s daycare facility is still under construction, while other parts are complete already – the six-story 21 West, the Senckenbergturm office tower and One Forty West, a mixed-use structure housing not only apartments but also a hotel, and for which cma cyrus moser architekten entered in on a joint venture with Dietz Joppien Planungsgesellschaft, the company responsible for Service Phase five of the project. However, as is apparent from the name of the three buildings which have been designed so carefully down to the minute details, the real problem is that it was initiated by and is intended for the real estate market. And however hard the architects might try to integrate the “high-revenue sections” into the existing cityscape by means of such things as interrelated paths, the architecture simply reveals why its was built.
Of course, architecture has always been one way of investing money. However, the fact that projects have achieved their purpose if they have been sold on by the original developer before or during the construction phase is a phenomenon of the more recent past. The architects involved here have done their best, have, together with the Lindner Group, devised a sophisticated façade module for One Forty West’s residential units. Furthermore, the Ippolito Fleitz Group and Sebastian Herkner has succeeded in creating contemporary interiors inside the buildings. While, similar to 21 West, the Senckenbergturm boasts a sharply vertical façade sub-divided into sections that at irregular intervals straddle at least two if not more stories, One Forty West’s external appearance really does show off its various uses. A post and beam construction clad with steel elements encloses the hotel’s lower 23 stories and, on the higher levels, the balcony modules spiral up around the 16 floors of the total of 93 rental and owner-occupied properties right to the top of the tower. However, the latter weighs heavily on the overall appearance, jutting out somewhat clumsily over the building beneath it which, because of its façade design, does not really seem to want to function as a podium.
In terms of urban planning, the three building sections have been positioned just as exactly as their details have been designed and executed. They do not, however, make any kind of statement about what architecture might be in the Anthropocene era. As far as the client is concerned the project will work as intended but the ensemble does not address the question of what contribution architecture can make to managing natural resources, to preserving biodiversity, and other contemporary issuesbeyond the scope of a freewheeling real estate market.



















