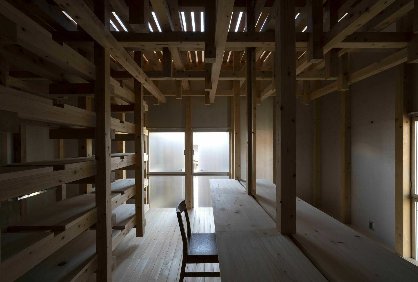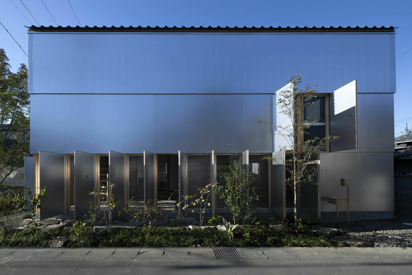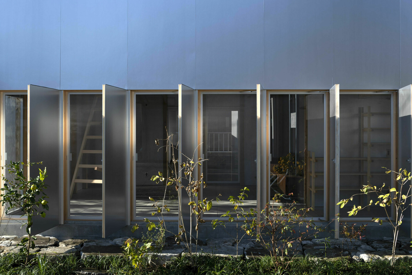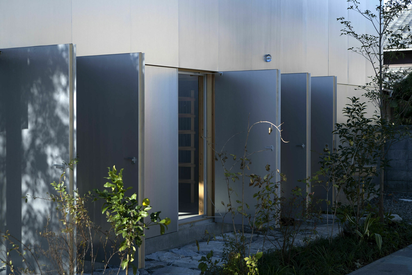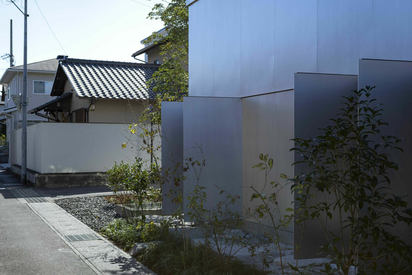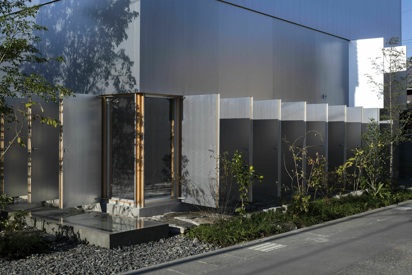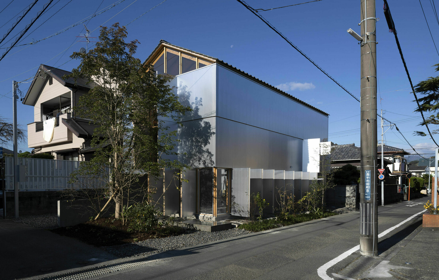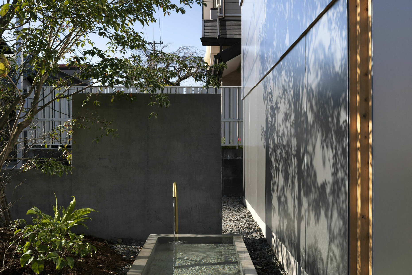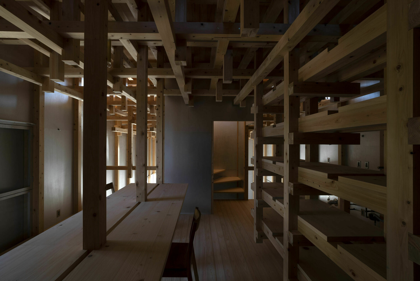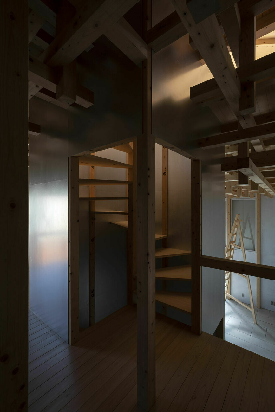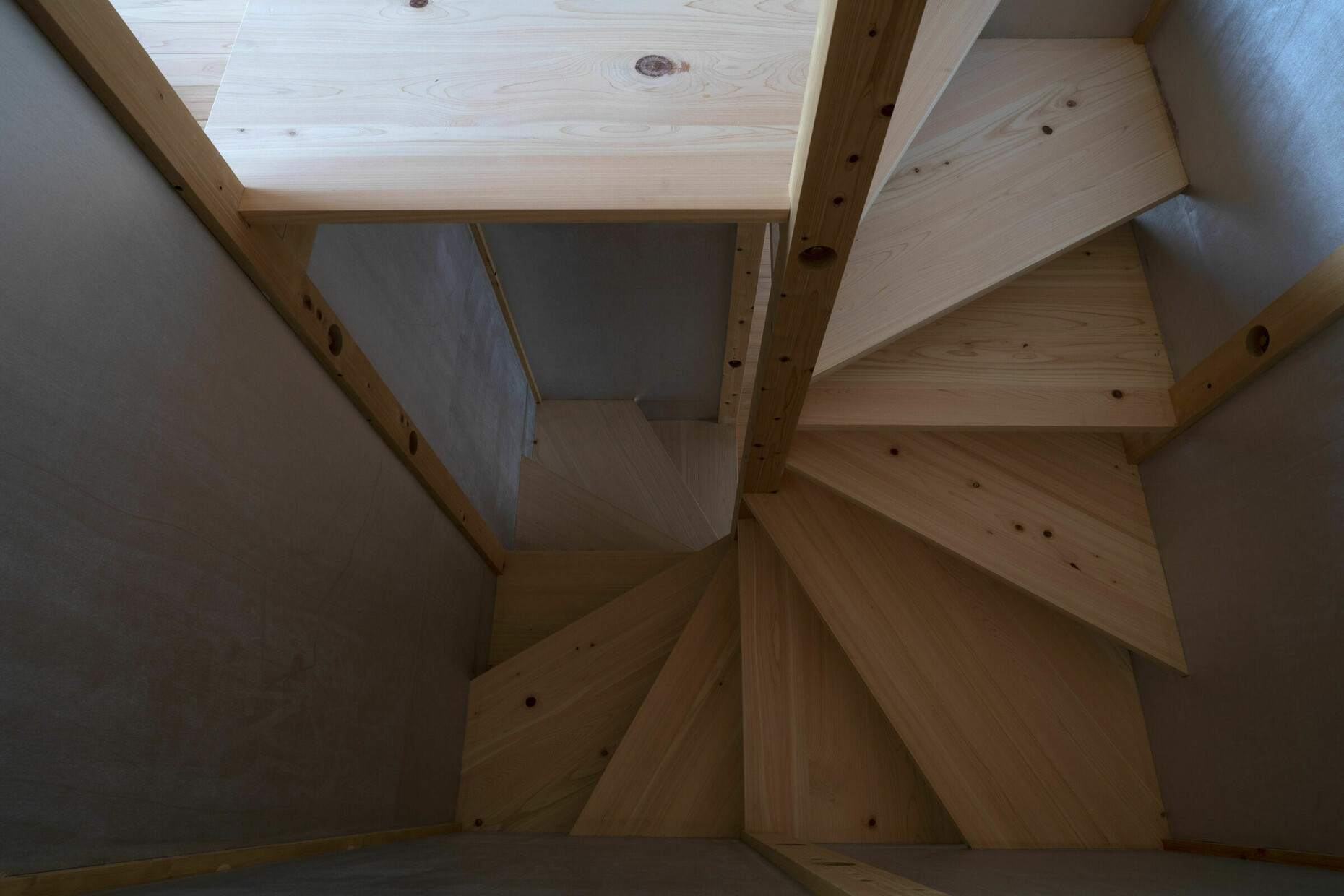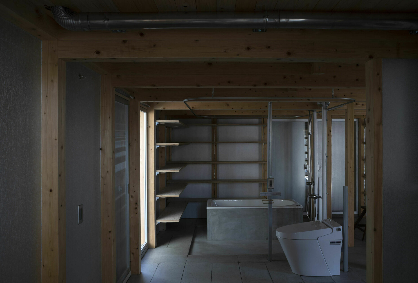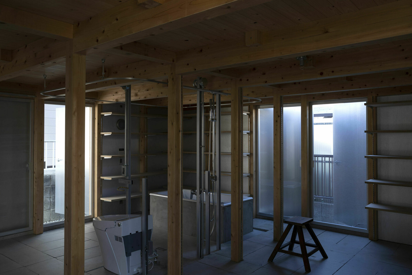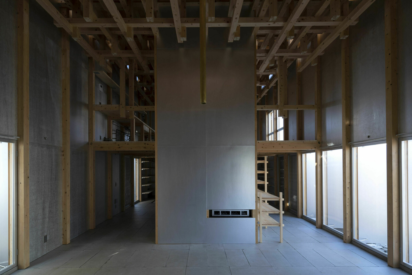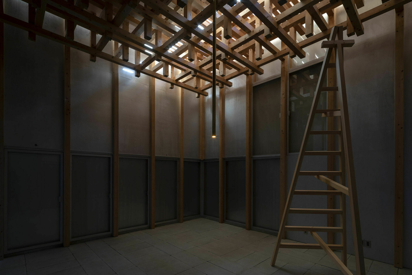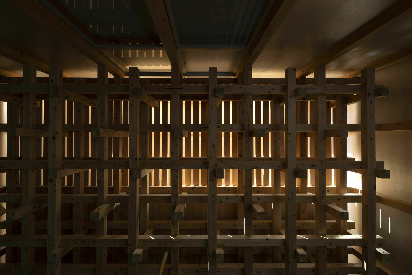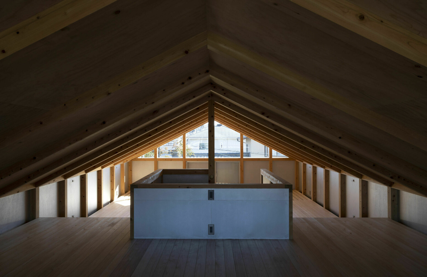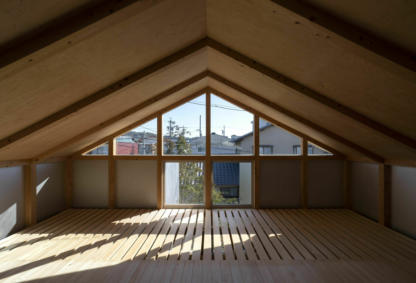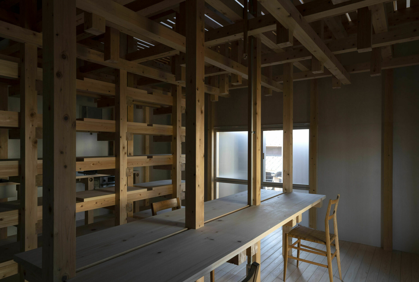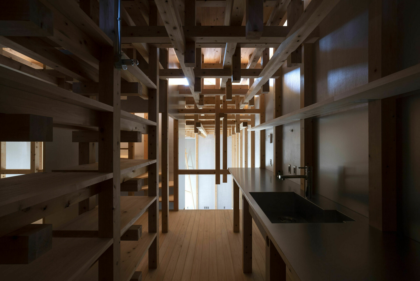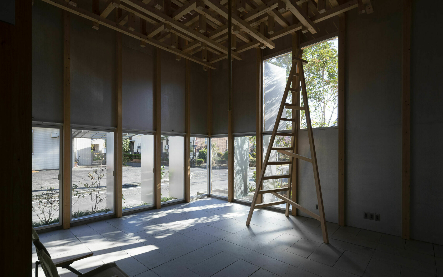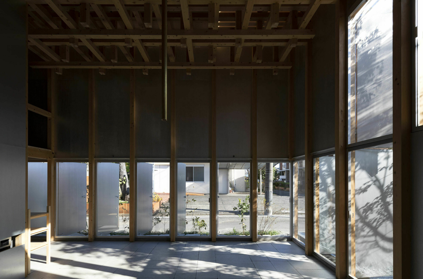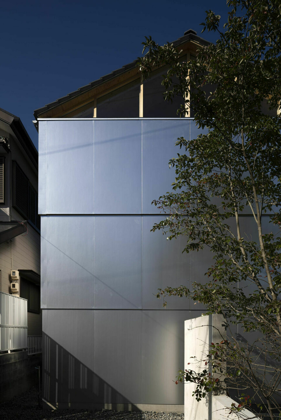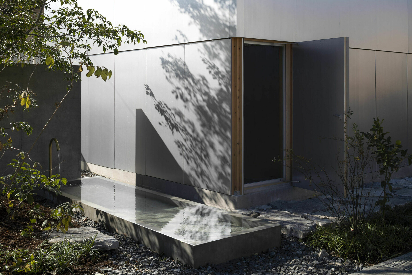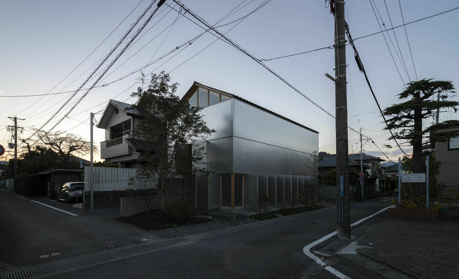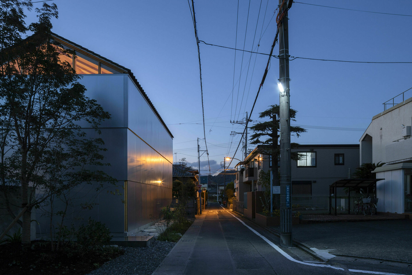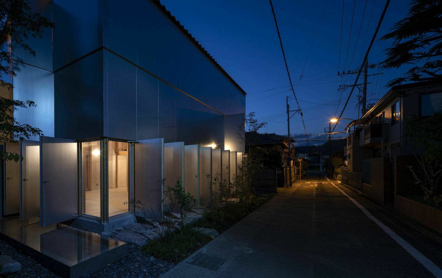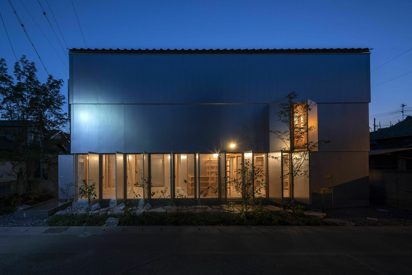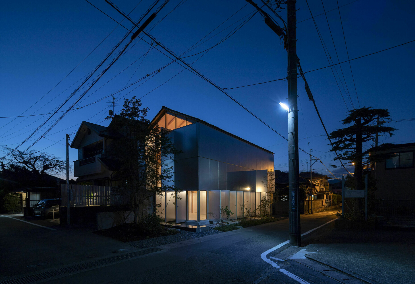In Praise of Shadows
The contemporary Japanese city never ceases to amaze people socialized in West Europe. The small-scale structure of alleys, streets, and houses is often markedly more densely built than in German cities but at the same time much less densely populated. This is also true of large parts of the city of Shizuoka with its population of almost 700,000 which is located in the prefecture of the same name. Created as recently as 2003 through the merger of two municipalities, today Shizuoka lies picturesquely on the south-east coast of Honshū, Japan’s main island. The Nishichiyoda-cho district lies to the northeast of the city’s historic castle complex and it is there that architect Yamada Seiichi has realized a small residential building on a corner plot that was previously used as a car park. The houses stand very close together here, often separated by less than a meter and the streets are just wide enough to allow a car to pass through. Yet Shizuoka has only 432 inhabitants per square kilometer. By way of comparison: In Stuttgart which, with its almost 630,000 inhabitants, is only slightly smaller, the figure is 3,021 per square kilometer. The proportions of the gleaming silver gable-roofed building are based on those of its direct neighbor and in a district where one and two-storey structures are the norm it stands out as one of the taller buildings – as it seems to have three floors.
Square grids throughout
The long side of the building which rises from a flat concrete base is set back about 1.70 meters from the street; a narrow path runs behind small bushes parallel to the house. In front of the metal facade and a concrete wall concealing a parking space the corner of the plot features a kind of mini-garden with a tree, hardly any other plants, and a pond surrounded in stone – both the design and arrangement clearly reflect the classic Japanese garden. In effect, the building is a good meter away from neighboring plots. And when the numerous opening wings are closed the shimmering metallic structure only reveals its wooden core at the corners of the ground floor (they have the feel of a tongue-in-cheek reference to Mies about them) and the gable ends. In fact, the structure is made entirely of hinoki wood, a mock cypress commonly grown by Japanese foresters and which in Germany is found almost exclusively in botanical gardens. All the beams are cut to the same cross-section of 90 millimeters square. This creates a living room measuring 5.40 by 10.80 meters divided into two at its center by a spiral staircase that starts on one of the four square spaces. You enter the house from its long side to the right of its central axis. And as you do so you are immediately struck by the spatial impact of the inserted staircase and simultaneously by the way the cloakroom fixtures placed in front of it reveal exactly how they are constructed. The wooden beams traditionally joined by hand form an orthogonal supporting framework into which the shoe rack and closet have been fitted. To the right there is a low study and the bathroom whose freestanding toilet and bathtub can be lent greater privacy by a curtain that also provides further spatial layering.
Spatial marvel between boundaries and thresholds
Beyond the staircase is the two-storey living room whose spectacular-looking ceiling is fashioned from the recurring theme of the wooden load-bearing frame. In order to accommodate the span of the room the relatively slender wooden beams are stacked, creating an eye-catching feature. Through this arrangement what is purely a structural necessity becomes a theme that is directly associated with traditional local architecture. The darkness of the room is another reminder of Tanizaki Jun’ichirō’s long essay “In Praise of Shadows”, his famous essay on Japanese aesthetics. The room with its concrete floor is spectacularly simple, only scant light falls through the wide joints of the wooden ceiling. But gradually the surface can be connected with the outside world. Acting like a membrane, three opening sections on the narrow side and nine more on the long side facing the street serve to connect inside and outside. In addition, there are further openings each arranged in axial symmetry on the side of the property facing inwards and at the level of the second floor. Once they are open light falls into the house, connecting inside and outside to suit the occupants. For example, when the three sections on the garden side are open the sun casts subtle reflections on the wooden ceiling owing to the water basin in front. A wooden ladder fashioned from the same 90x90 millimeter timbers is available for opening and cleaning the upper windows.
The staircase leads to the gallery level which houses the kitchen and dining area. Here the wooden structure is revealed in all its glory as a ceiling that extends downwards sometimes as a kitchen unit, sometimes as a shelf or table, effectively enclosing the entire area. If reflecting the facade material, the kitchen unit creates a subtle link between inside and outside. Here, too there are two window openings on the narrow side of the house, here, too the light shimmers softly from above through the joints of the wooden ceiling when the hatches are closed. Finally, beneath the roof there is a room suffused with light whose windows on the narrow side draw the gaze outside. In a similar fashion to a split level the floor is stepped along the central axis that runs across the house so that the one half can be used as a fully-fledged room, the other as a sleeping area, or is perfectly adequate in terms of size for children. Thanks to the height of the house there is still a beautiful view over the roofs of the neighborhood to the nearby mountain ranges.
Once again, the openness of the interior configuration common in Japan is likely to startle anyone used to the European style. While the house itself can be almost completely closed by the many metal-planked doors in front of the windows there is not a single closable spatial boundary inside. Instead, slight differences serve to indicate where one space begins and another ends. Moreover, the exposition of the structure is much more than mere ornamentation. The house goes to show how space, material and construction can be combined to form true architectural harmony, when the one part or space can be said to be created by the other and how the individual parts complement each other. What Seiichi Yamada Architect & Associates have produced here is a contemporary adaptation of typical local traditions.
