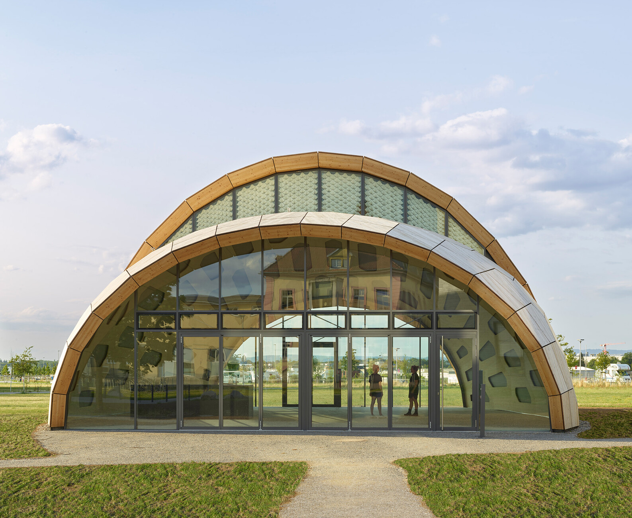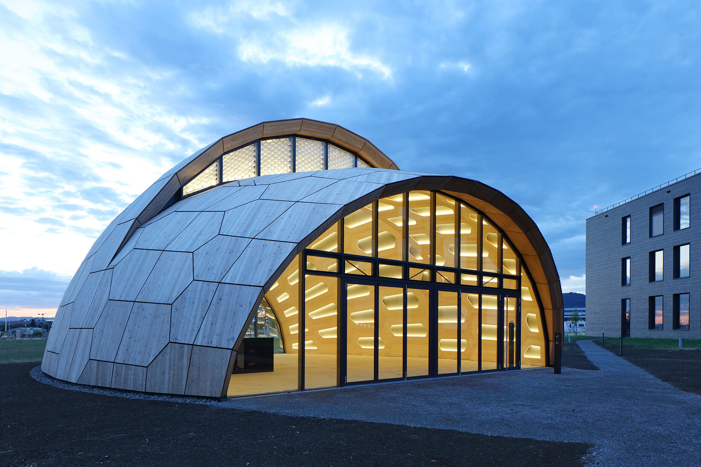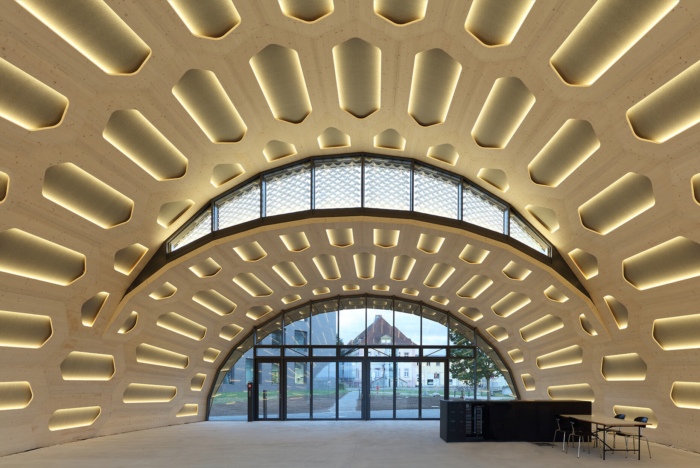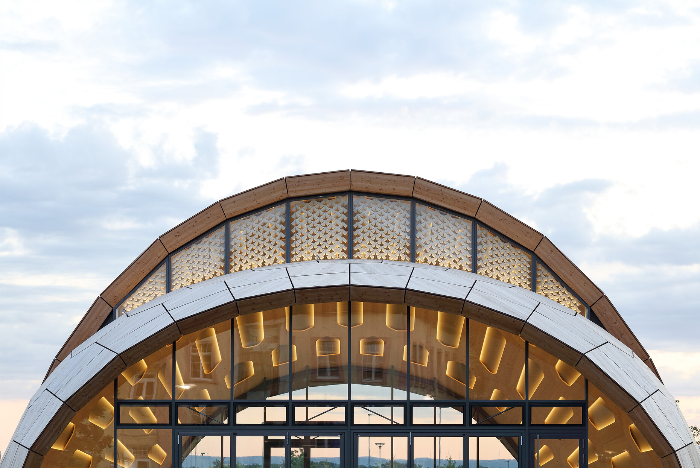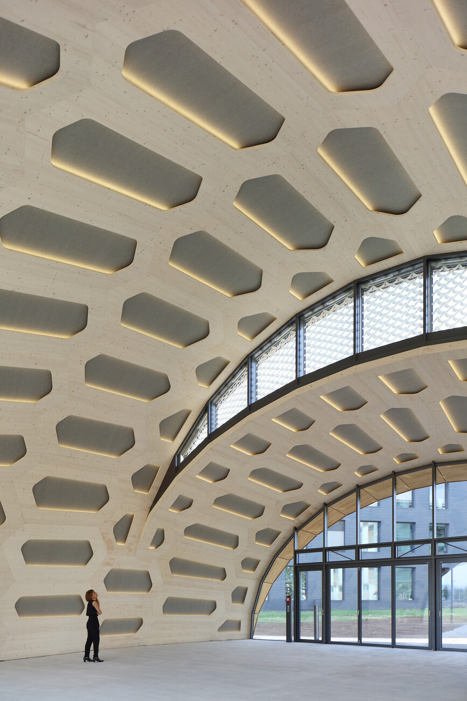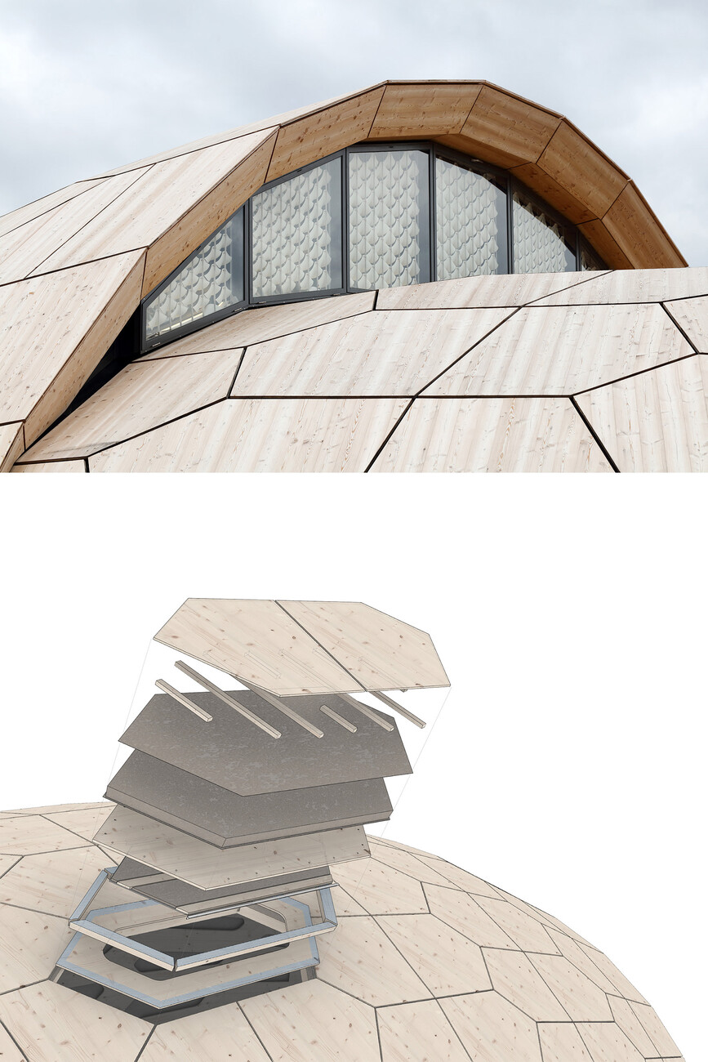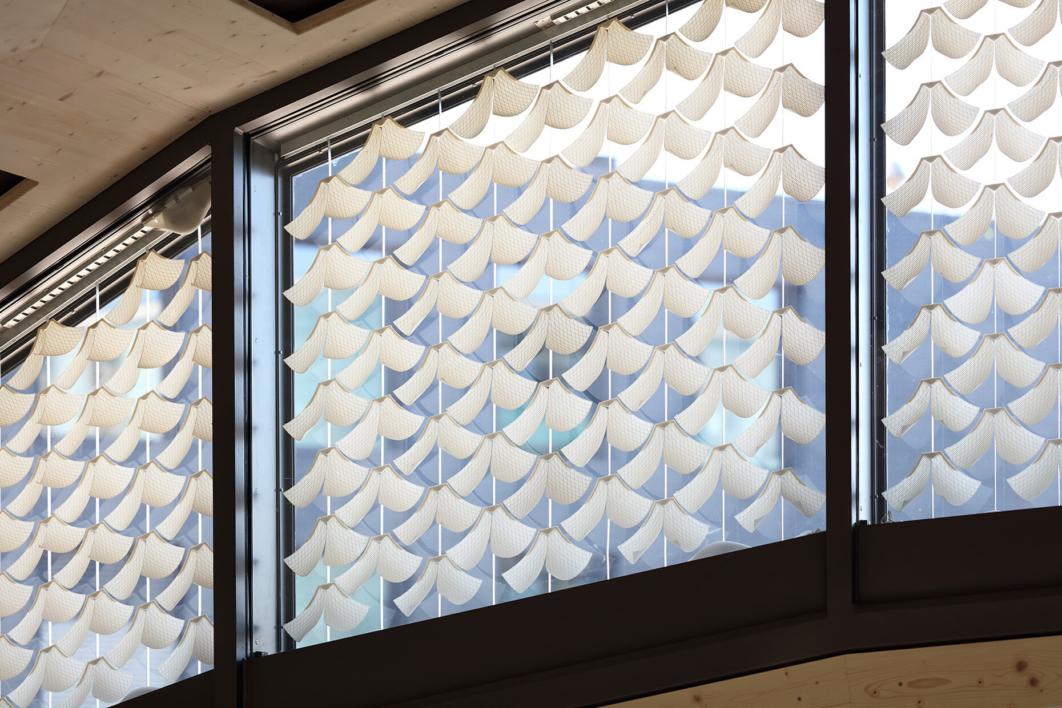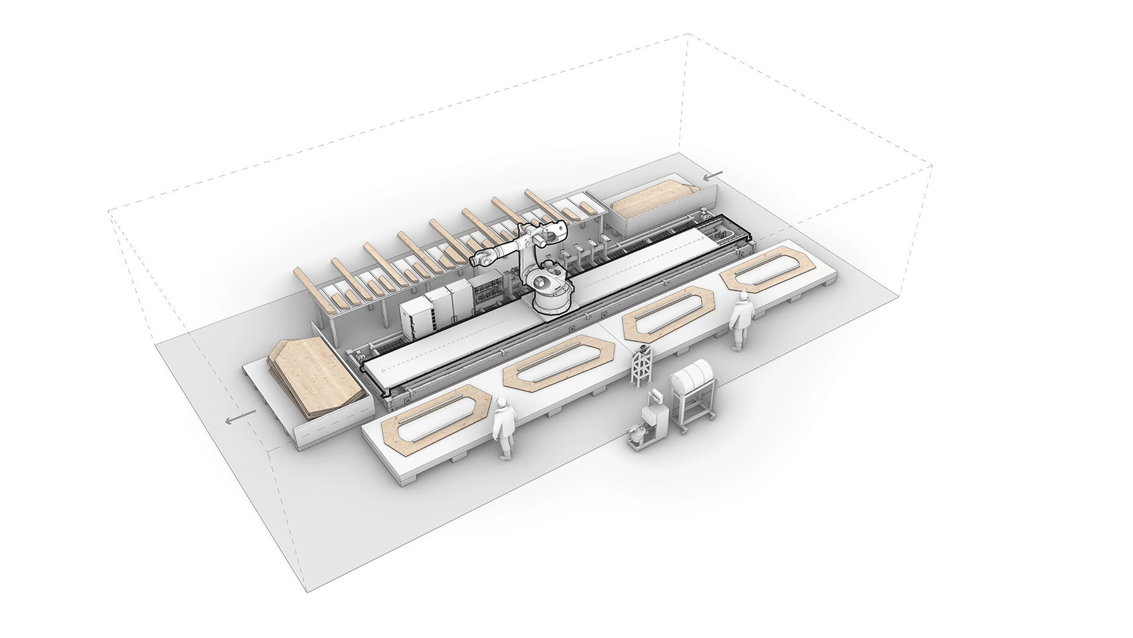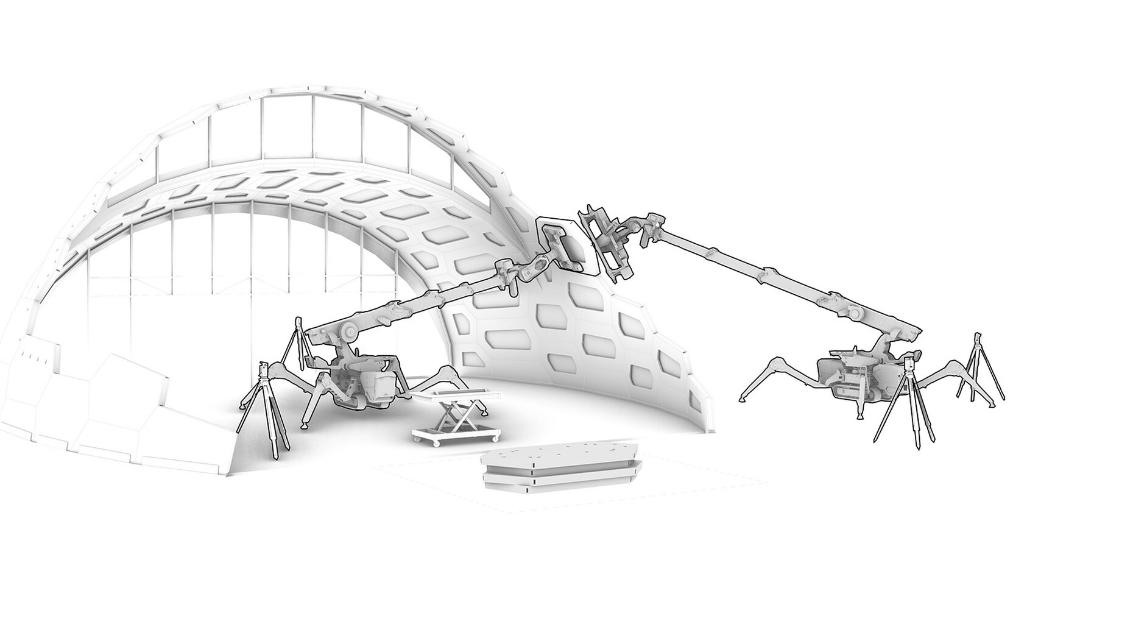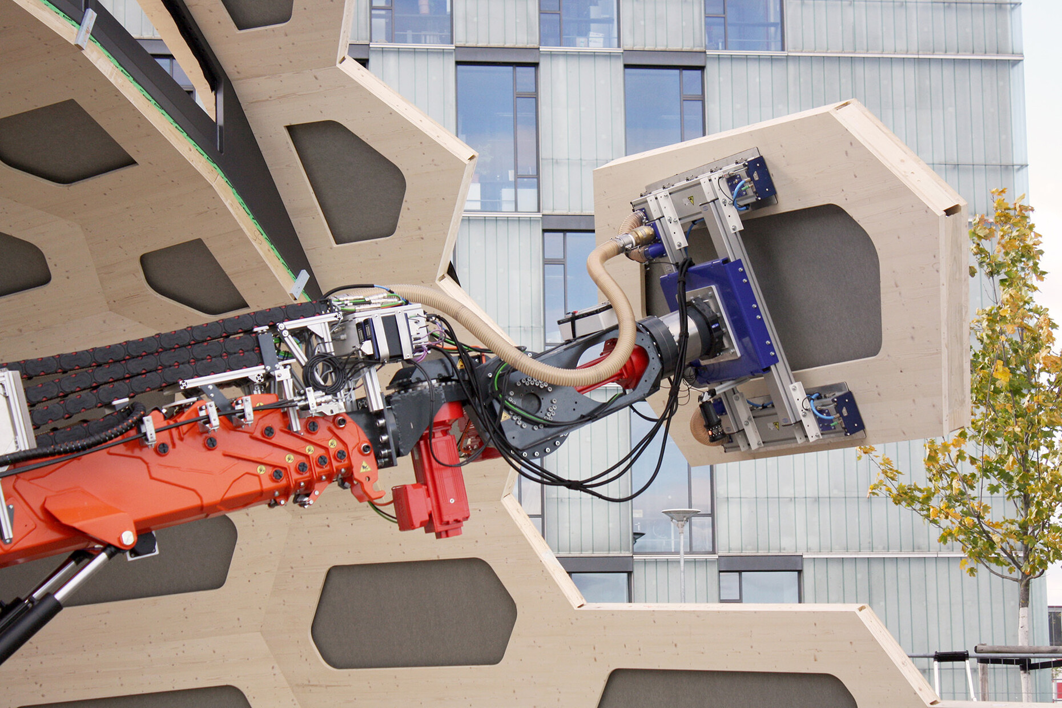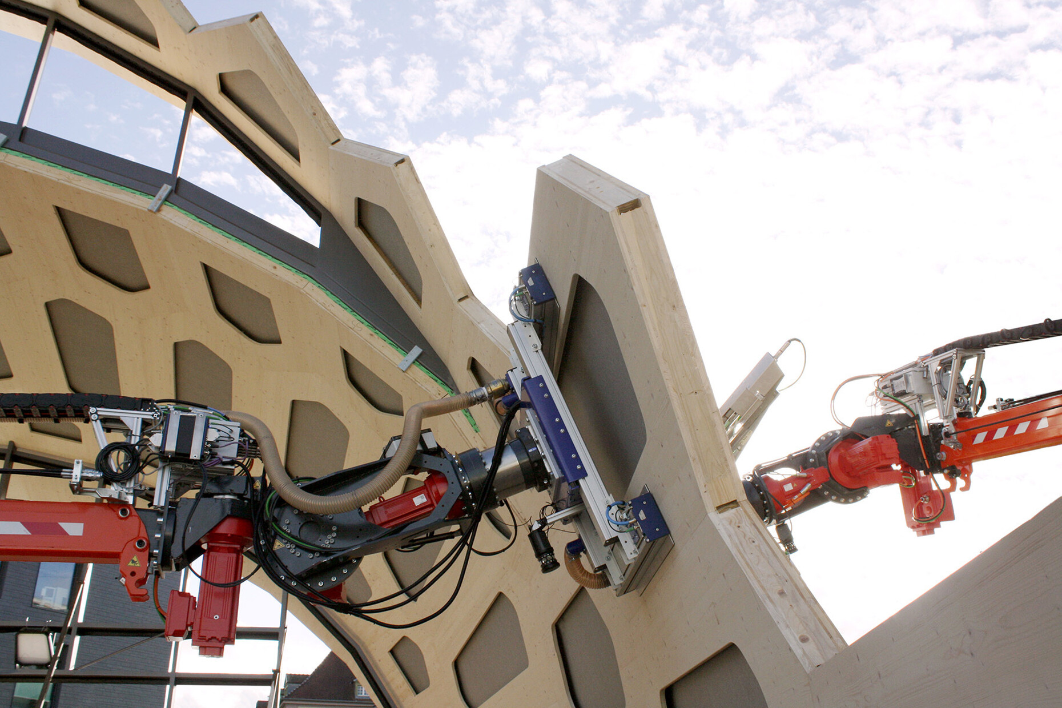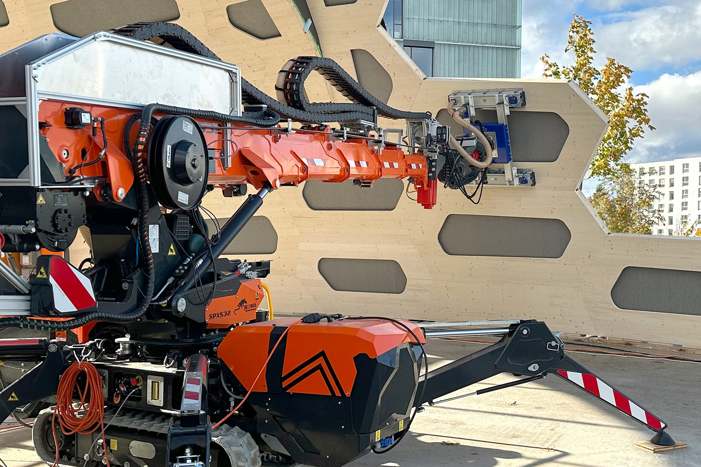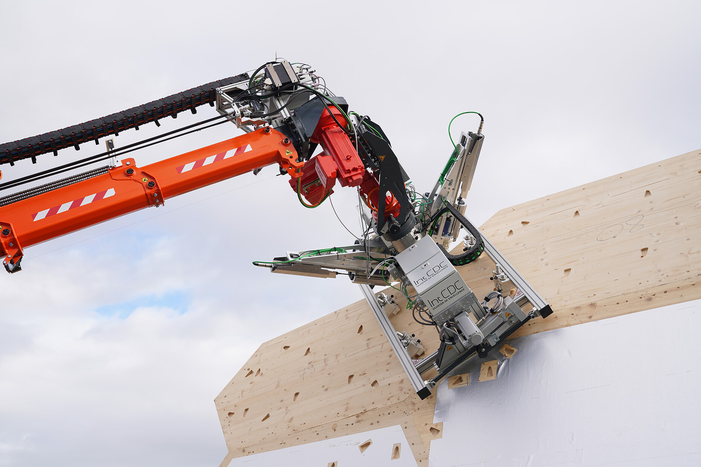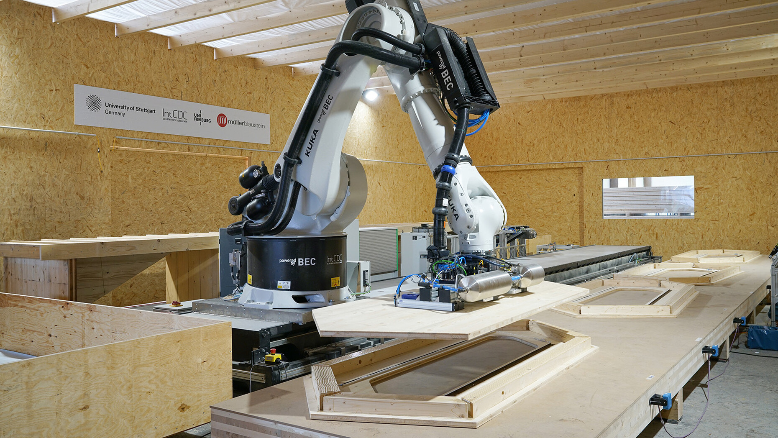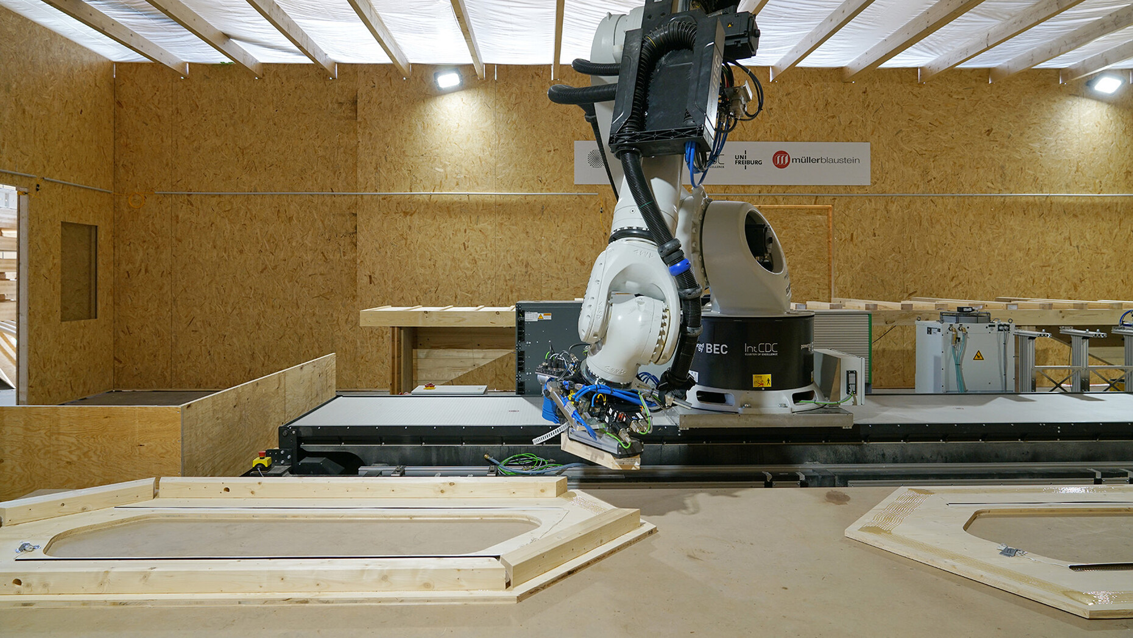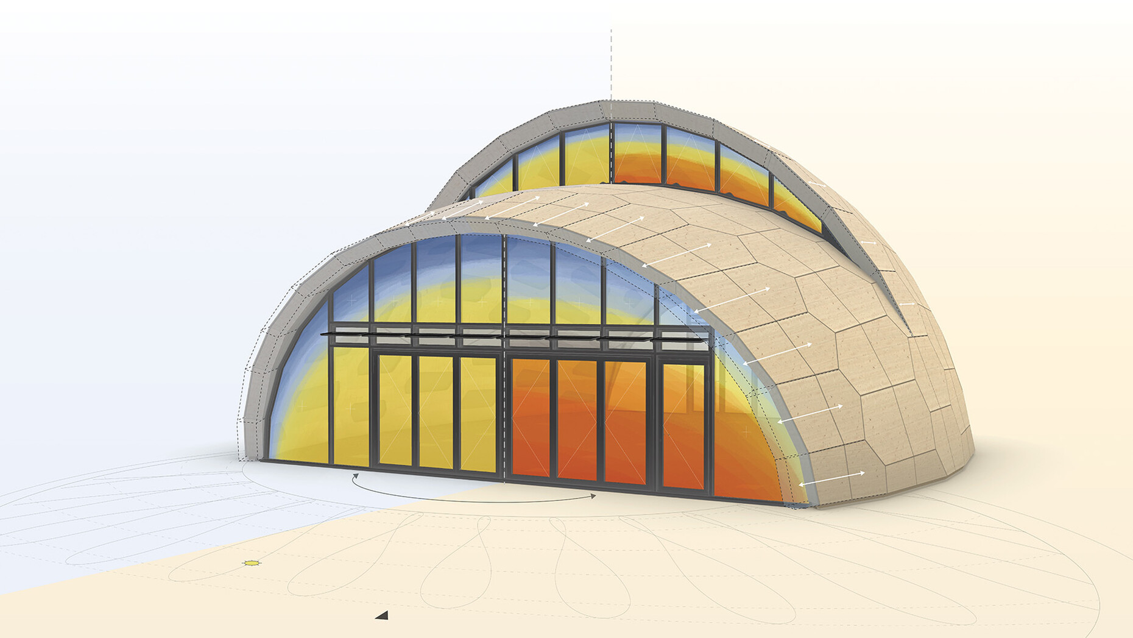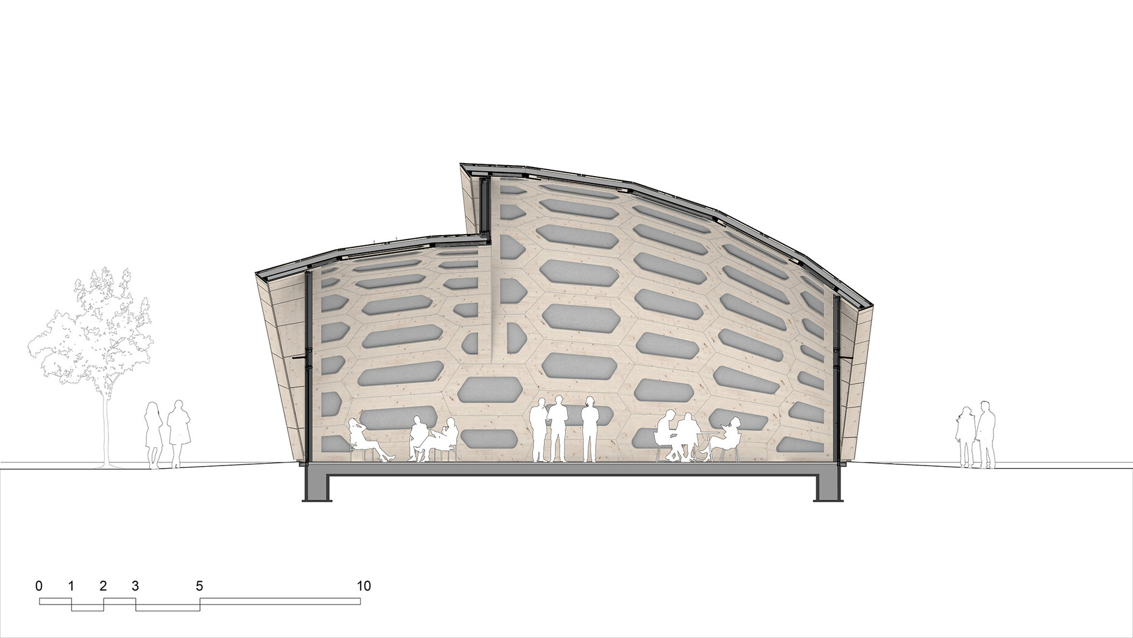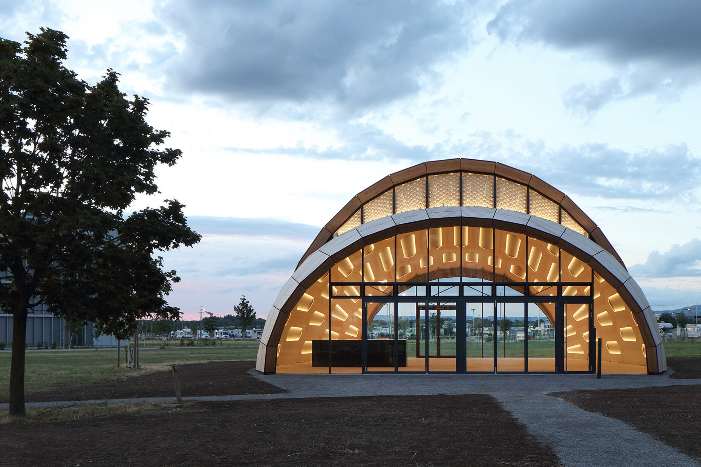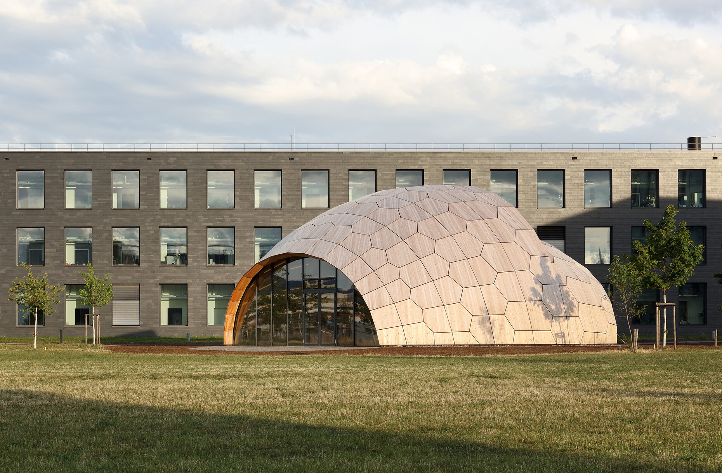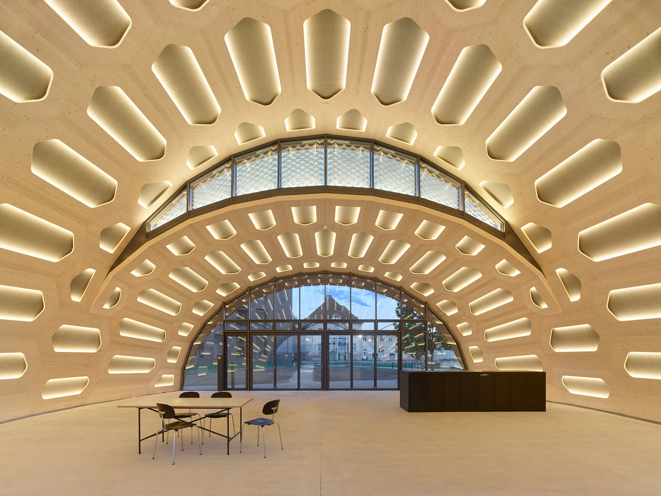SUSTAINABILITY
Architecture out of the sea
At the Institute for Computational Design and Construction (ICD) together with the Institute for Building Structures and Structural Design (ITKE) at the University of Stuttgart, this very question has been on the table for over ten years now. The team around Achim Menges and Jan Knippers has been looking at the structure of the sea urchin shape among other things in order to find novel construction methods that require less material and are nonetheless robust. The goal will in future be aided by robotic manufacturing with a view to developing high-quality edifices that are sustainable and quick to set up.
Living like a sea urchin
Sea urchin shells are made up of skeletal plates composed of polygonal calcite platelets which fit together and interlock with one another. This makes their shape extremely stable and requires little material. And it is this principle that the researchers from Stuttgart are harnessing. A result of their work could be admired (and walked through) at the Bundesgartenschau Federal Biennial Horticultural Show held in Heilbronn in 2019: One of two temporary pavilions that received a great deal of attention and which tested out bionic construction methods was a wooden structure with a span of 30 meters based on a sea urchin shell, a world-wide first. The second pavilion was constructed using black carbon fiber composites based on a biological model. Four years later, the first permanent building using this construction method has now been completed.
For livMatS Biomimetic Shell in Freiburg, the segmented shell construction was advanced such as to create a highly insulating structure that may be used year-round and long term. The wooden structure is an elaboration of the FIT Freiburg Center for Interactive Materials and Bioinspired Technologies at the University of Freiburg and as an interdisciplinary cooperation between two clusters of excellence, namely the Integrative Computational Design and Construction for Architecture (IntCDC) cluster at the University of Stuttgart, in which both aforementioned institutes carry out research, and the Living, Adaptive and Energy-autonomous Materials Systems (livMatS) cluster of the University of Freiburg. Fittingly, the latter has found its home here and is now conducting research inside the result of their research project. The goal of the Freiburg team is to combine the best of two worlds, namely nature and technology. Material systems are being developed that are similar to natural life, inspired by nature, and adapt to environmental conditions, extract clean energy from their surroundings and are able to withstand or compensate for damage autonomously.
From pavilion to temporary building
The structure is composed of two semicircular wooden shells placed one behind the other, their fronts glazed. The two shells have different heights and the part where they intersect is also glazed, thus creating a skylight that allows for a great deal of natural light inside the building: a special feature seldom found in conventional shell constructions. The wooden shell structure covers an area of 200 m² and reaches a clear span of 16 meters with no additional supports cluttering it at a weight of only 27 kilograms per square meter of shell area. This was made possible by deploying 127 different hollow cassettes mounted using cross-screwed joints that were digitally planned and manufactured with the aid of robotics. The modular wooden cassettes consist of an outer and an inner top layer of three-layered cross-laminated timber as well as wraparound edge beams made of glulam.
What’s more, the entire building structure can be re-used, or completely recycles as the elements can also be fully separated. The hollow cassettes in the shell structure enable a construction method that not only has load-bearing advantages, but most notably also opens up new opportunities when it comes to sustainability and conserving resources in wood construction through the integrative use of digital technologies. Resource-efficient construction using tailor-made components is also applied in the fittings and furnishings, ranging from acoustic elements and lighting to integrated insulation, façade connections and grip holes for automated assembly, all of which have consistently been created using robotic manufacturing. As the team from Stuttgart explains: “The added effort required in planning and implementation that comes with load-adapted and geometrically differentiated construction and that would usually make this way of building uneconomical can be compensated through integrative computer-based planning methods, robotic manufacturing and automated montage, which leads to a considerable reduction in the use of resources and the ecological footprint.” In terms of numbers, a detailed life-cycle analysis shows that the material input is 50 percent lower, and the global warming potential (GWP) is decreased by 63 percent as compared to a conventional wood building structure, as the researchers reveal.
Biomimetic façade
The interior has likewise been designed using bionic technology. In order to reduce the energy required for temperature control and ventilation, the first step was to select a location suitable for passive construction where the wooden building receives almost no shade from the surrounding buildings in winter. Further, the large south-facing skylight is equipped with “Solar Gate”, a 10 m² box-type window boasting a weather-responsive shading system: In summer it insulates the building from high heat loads, while in winter it allows solar gains – and it requires no energy to operate. The shading structure is also biomimetic. It consists of 424 self-shaping shading elements made of bio-based, hygroscopic materials created using a 4D-printing process. The wooden shells of the façade itself are equipped with wood fiber insulation. Together with the thermically activated floor plate made of recycled concrete, which works with low supply temperatures from local geothermal energy, a comfortable indoor climate can be ensured year-round requiring minimal building services.
Sustainability through digitization
A special robotic manufacturing process was developed in order to produce the complex construction elements. “The heart piece of the pre-fabrication process was a newly devised, transportable 7-axis robot platform that allowed for seamless integration in the factory of the industrial partner müllerbaustein HolzBauWerke GmbH within a few hours,” the Stuttgart team states. “The robot unit measuring 12 meters in length made the simultaneous manufacture of four building components with lengths of up to 3.5 meters possible. The individual hollow cassettes were joined by the heavy-duty robot from individual, digitally pre-formatted wooden parts, glued and, in a further step, milled, drilled and finally cut by means of a saw blade in a time-efficient manner and with an accuracy in the sub-millimeter range.”
A special form of human-machine interaction was also involved in the process. Special components such as lights and acoustic elements were integrated in manual partial assembly steps supported by augmented reality. In the next step, the montage was automated: As the elements of the lightweight wood construction weigh so little, they are also suited for being assembled by robots on site. For the LivMatS building this was tested on a real construction site. For this purpose, two cyber-physical assembly platforms with end-effectors were developed that work with two automated spider cranes: While the first spider crane picks up construction parts with a vacuum gripper, the second spider crane equipped with a new type of screw effector bolts them into place. An automated real-time network consisting of four total stations ensures the localization and precision of the construction robots.
Nature meets robotics – the best of both worlds
The result is an expressive wooden structure that may be flexibly used by the Freiburg research team and blends seamlessly into the campus landscape. “Both the public and the scientific community have reacted very positively to the livMatS Bionic Shell @ FIT. The architecturally implemented bioinspiration and the sustainability concept in particular have stirred a great deal of interest,” as the Freiburg team relates. “The wooden dome inspired by the sea urchin skeleton, which provides excellent acoustics, and the energy-autonomous shading system inspired by pinecone scales in particular enjoy great popularity.” At the moment, the building is still being furnished. It is set to be an incubator for interdisciplinary research carried out in it – quite literally so, for what better place to show and carry out research into alternative approaches into sustainable construction for the future than in a building that embodies them?
