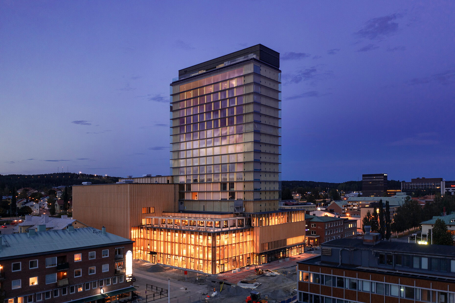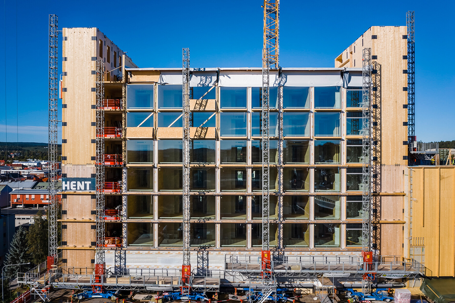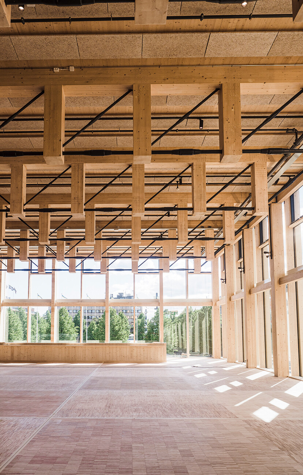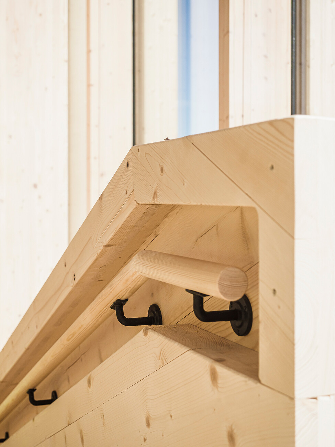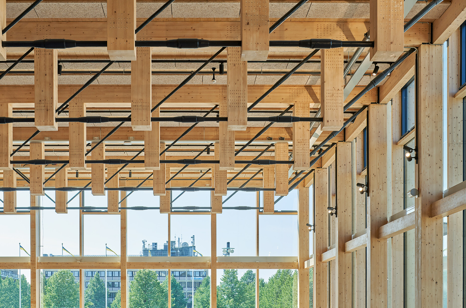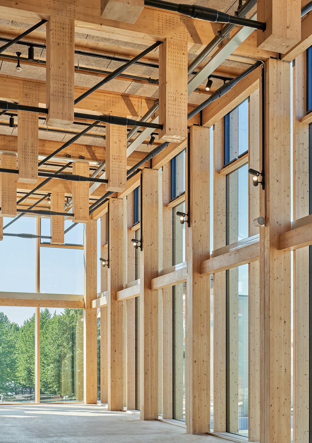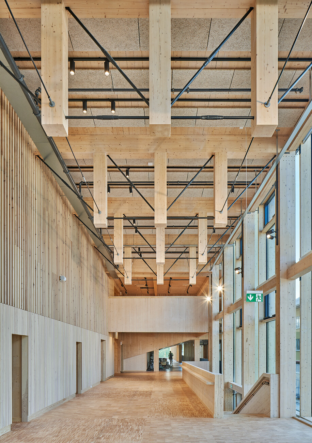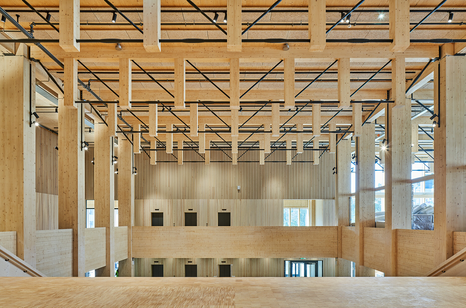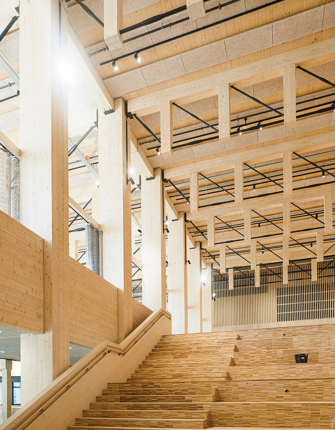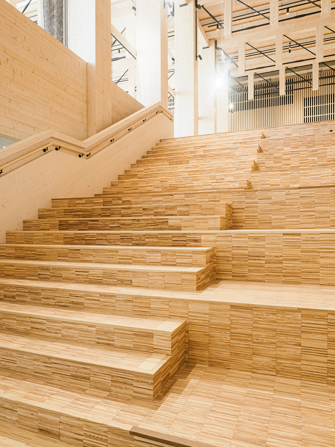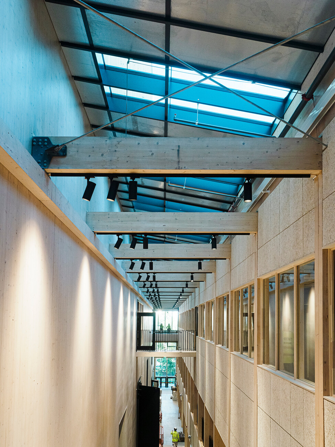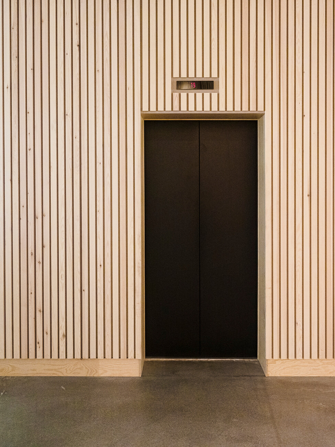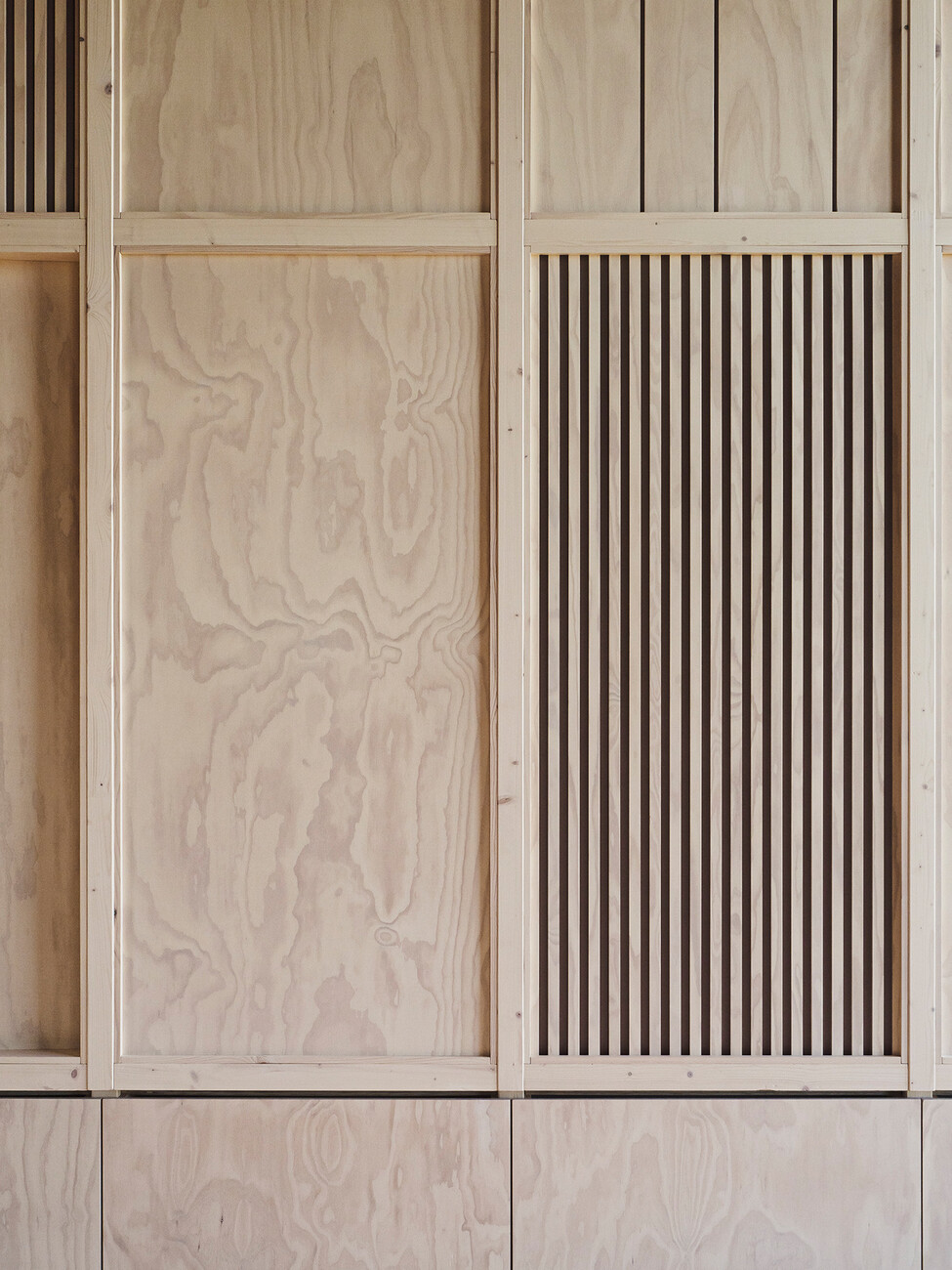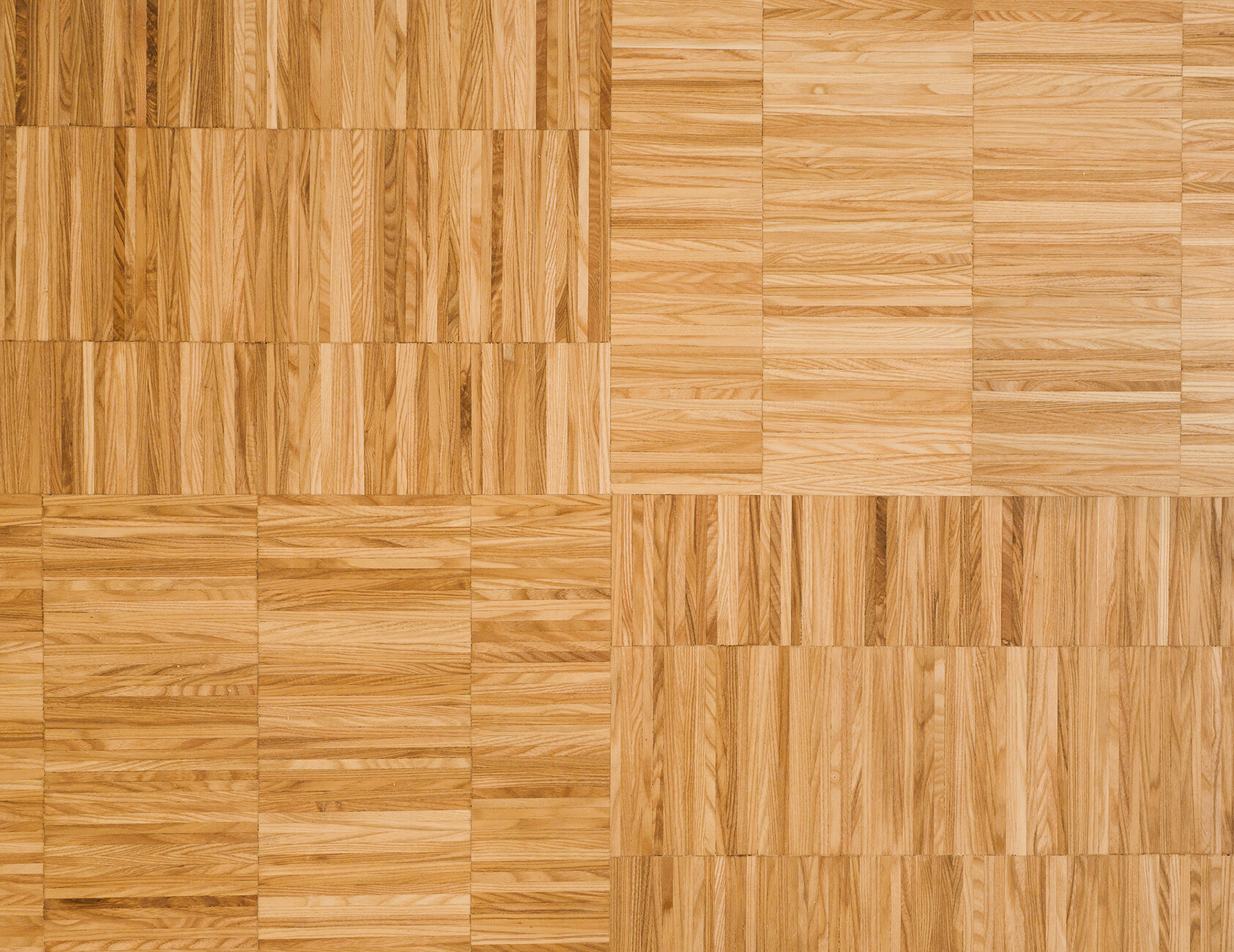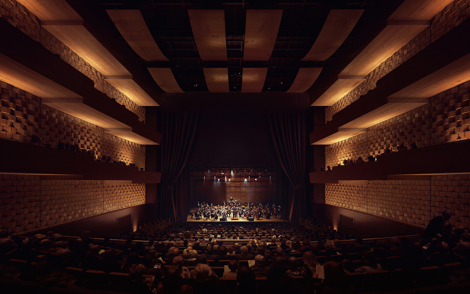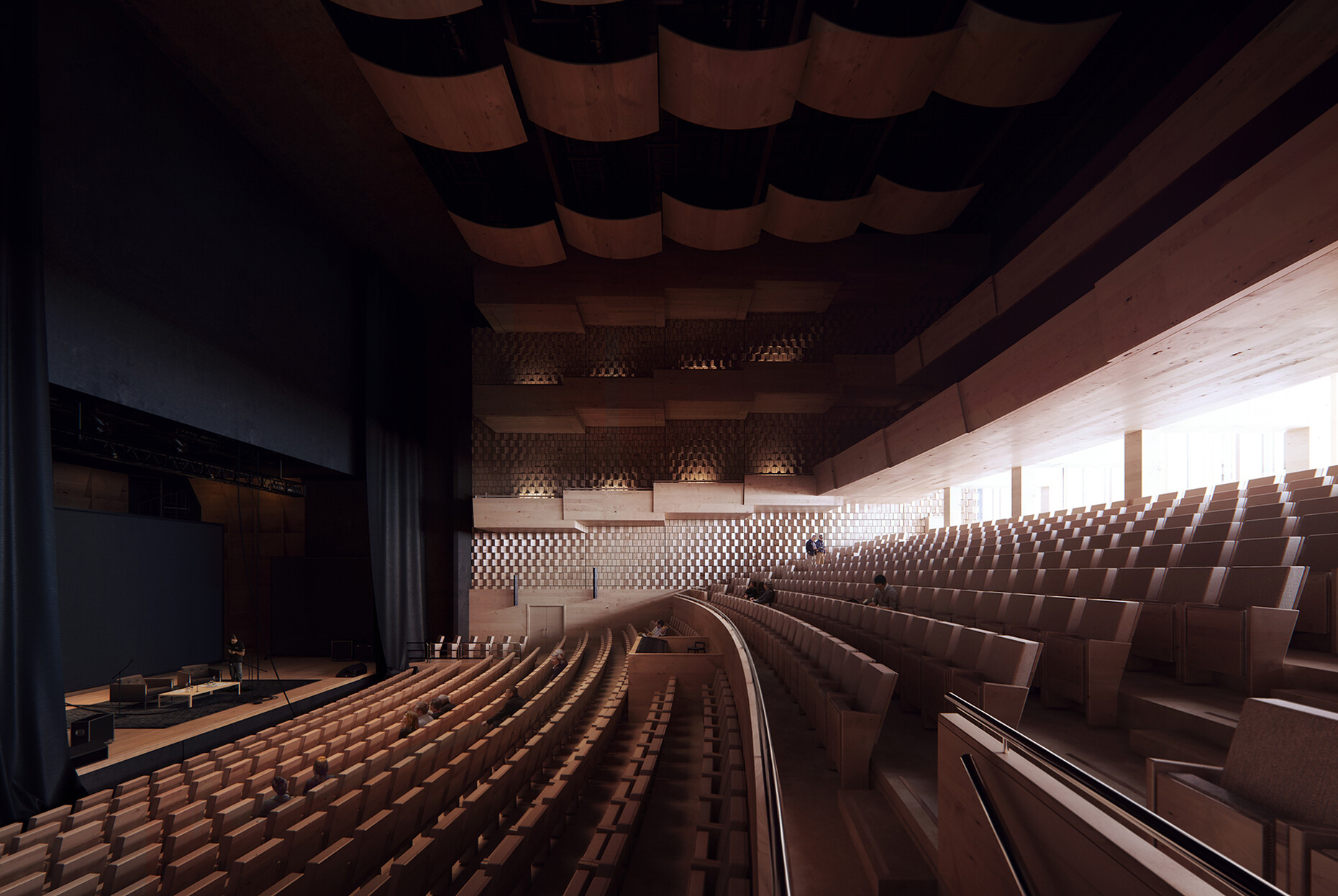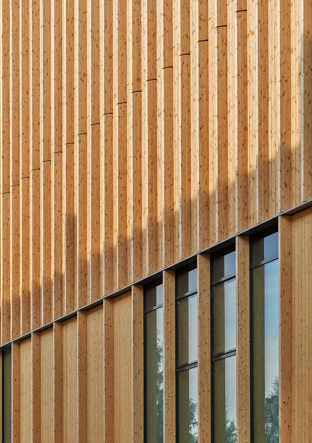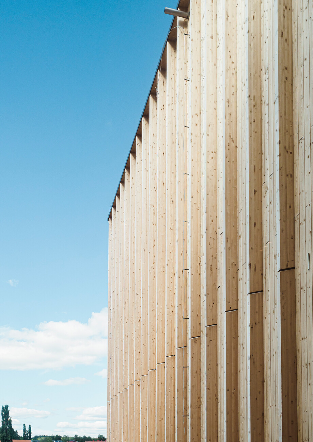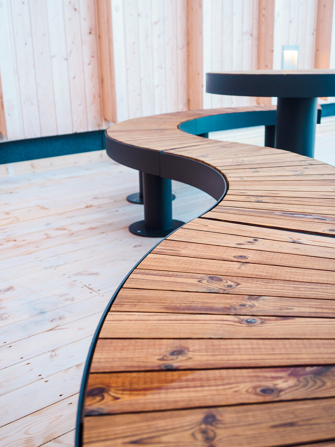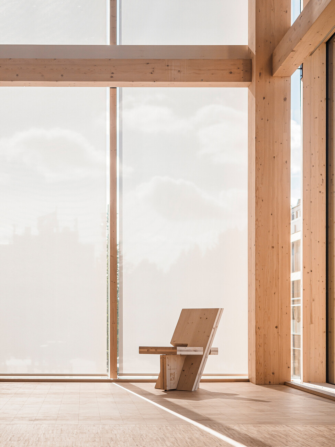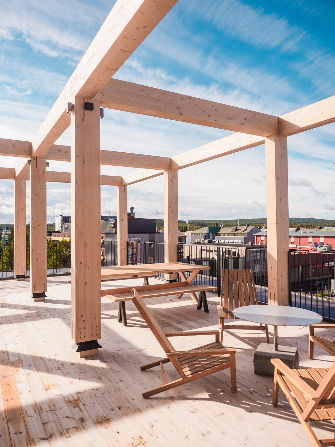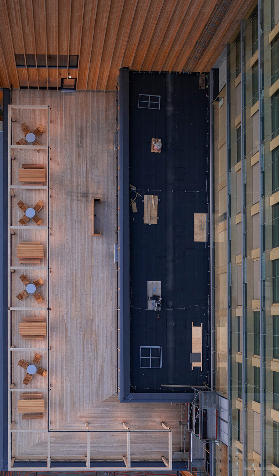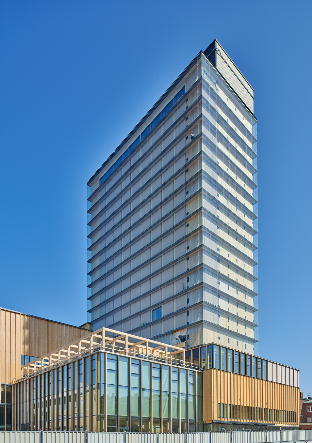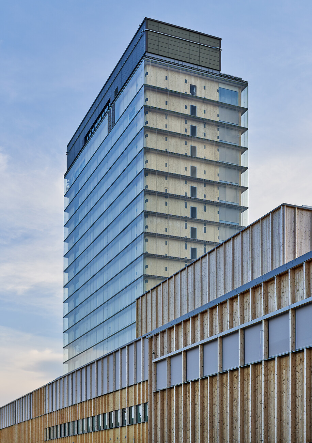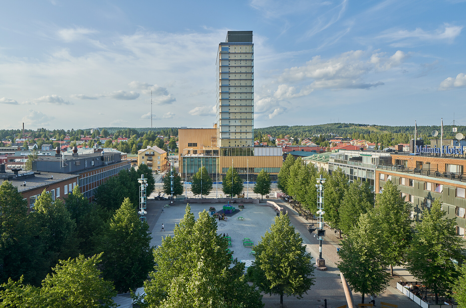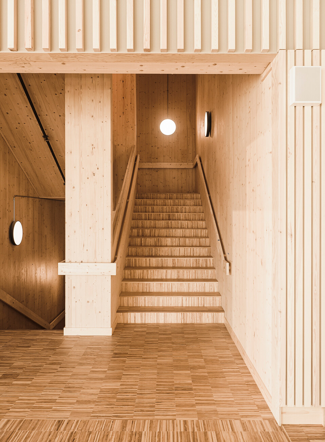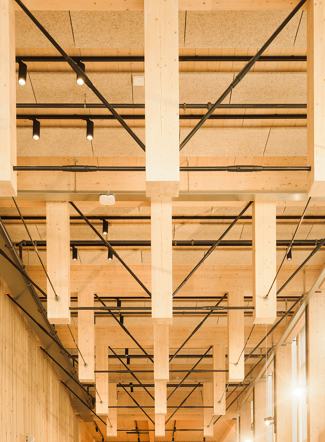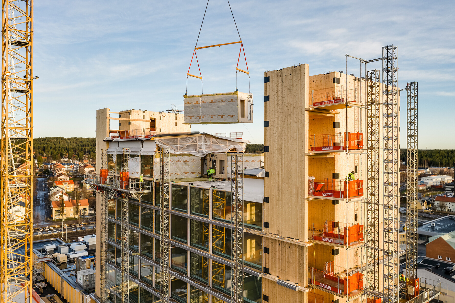Sustainability
Tree house 2.0
“That is the beauty of wood” – with these words Robert Schmitz of White Arkitekter proudly begins the tour in the foyer of the brand new “Sara Kulturhus” that was recently opened in Skellefteå, Sweden. Apart from the visual quality of the timber from native boreal forests he also includes the functional and sustainable factors: for example, that the conifers in these latitudes grow faster than deciduous trees and that the transport routes are short.
The protagonist, namely wood, is omnipresent in the new sub-arctic stronghold of culture that the 36,000-strong place has splashed out on. And so, the fine herbaceous fragrance of the natural material pervades all the rooms and floors of the entire “Sara Kulturhus”. Naturally, that also goes for the “Wood Hotel” that is part of the complex. The name says it all: Just shy of 80 meters high and with 20 floors it is one of the tallest buildings in the world made entirely of timber. In this case that means the entire structure consists mainly of timber including the elevator shaft. Only the foundation is made of concrete. “The material was sourced locally and creates an ideal indoor climate. And expertise in wooden buildings has a long tradition in the region,” explains Robert Schmitz, whose ancestors once came to Sweden from Germany. “In 2015 some 55 architectural offices entered the competition for the new cultural center. But Lorents Burman, the mayor of Skellefteå, decided on the only project that he considered 'unrealistic'. Simply because worldwide hardly any other comparable timber buildings existed on this scale,” says Schmitz.
Demonstrating timber’s qualities
Skellefteå lies in the province of Västerbotten on the Bay of Bothnia also known as the Bottenwiek, the name given to the most northern part of the Baltic Sea. It is 200 kilometers to the Arctic Circle. There are five rivers full of salmon around Skellefteå but above all dense forests with spruce, pine and birch trees. So it makes sense for timber to be the key motif and construction material for the entire cultural center, from the smallest detail through to the construction be it in the form of laminated timber or cross-laminated timber. In working the latter, it is glued at right angles to the direction of growth. Robert Schmitz will not let on how many trees were used for the entire complex but does say that “For every tree felled at least one new one was planted!”. The 105 million euro building complex has several stages of different sizes, a museum, exhibition spaces, a library and a conference center. And naturally the hotel tower enclosed by a thermal outer skin of glass.
Wherever you look when walking through the wide rooms: The most attractive feature of the building is the opposite alignments of wood. The architects have succeeded in fully demonstrating the character, feel and structure of the material: Be it in the lobby with a meter-long trunk cut lengthwise into discs or in the large theater with its steep rows of seating to accommodate an audience of 1,200. Schmitz sits here briefly in one of the upper rows. In this huge stage, too, every centimeter is fashioned from timber even through to the acoustic elements on the walls that produce a sculptural relief. But is this lavishly designed building primarily intended to promote the architect’s own brand building in the sense of “faster, higher further?” Schmitz does not want his design to be interpreted in this way and says: “It is not about records or superlatives here. It is about exploiting the material in a kind of case study, about showing everything it is capable of”. The 205 rooms of the “Wood Hotel” were prefabricated and stacked on top of each other in a modular design, “grouped around a central axis like the branches of a tree,” he explains. And he adds: “It went incredibly quickly”. Regional influences are also noticeable in details of the rooms say in the guise of small branches as coat hooks. Or in names as in the center’s own “Restaurant Mandel”, named after a local variety of potato. Examples of influences in the interior include allusions to the Sami culture through animal hides, relates hotel manager David Âberg.
You could be forgiven for automatically thinking of fires at the mention of the word timber: After all, in the past not only the more southerly coastal towns of Sundsvall and Umeå burned down entirely, most recently in the same stormy night in summer 1888. Robert Schmitz: “The wooden elements we have used are so thick that they are not really combustible but would tend to char. In other words, the thickness of the timber affords protection against fire or to put it differently: We would have 120 minutes to save everyone, and there are sprinklers throughout the entire complex.” When walking through the bright rooms you are impressed by the sense of space and openness. Some sections have quite deliberately been left without any particular purpose so that the local people can give them a purpose of their own choosing. “If you name the individual rooms, you are effectively giving them a final meaning. We don’t want to do that,” says Maria Ekberg Brännström, Managing Director of Sara Kulturhus. The unallocated space is to alter as needs change. But who was the person after whom the complex was named, Sara Lidman? A local writer, born 1923, who described the tough life in North Sweden. And who wanted to open people’s minds with her stories. An ambition that also underlies the new cultural center of Skellefteå.
Tip: The exhibition "A Heart of Wood" at the Aedes Architecture Forum until 11 November 2021 provides insights into the innovative construction process, but also presents the diverse social and cultural uses of this wooden construction giant. Using drawings, models, photos and films, the themes are presented on large-format wooden walls.
Aedes Architecture Forum
Christinenstr. 18-19
10119 Berlin
