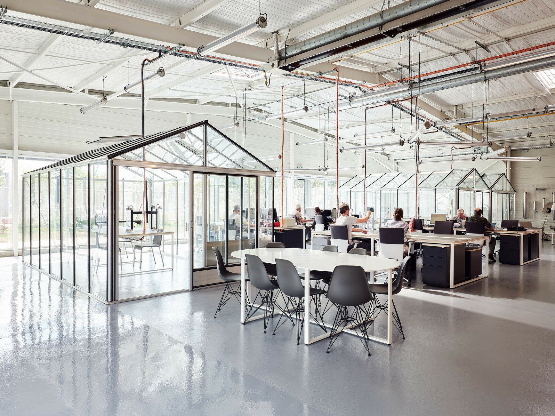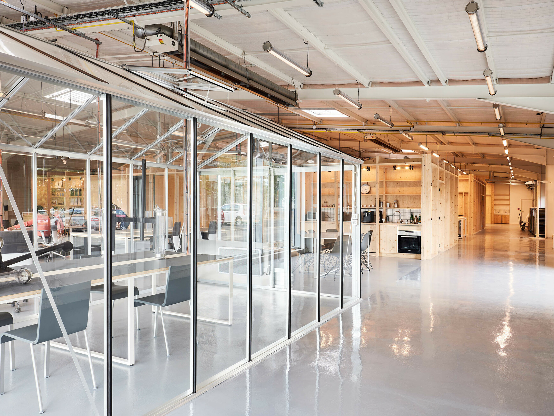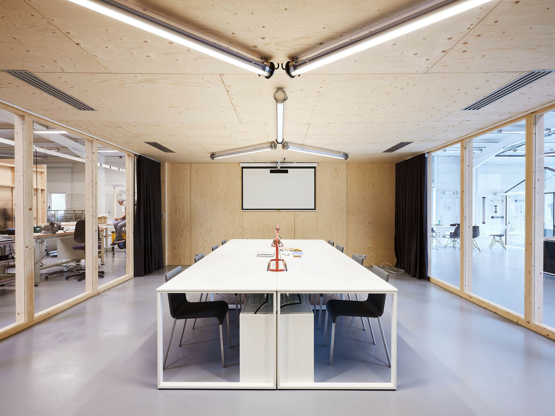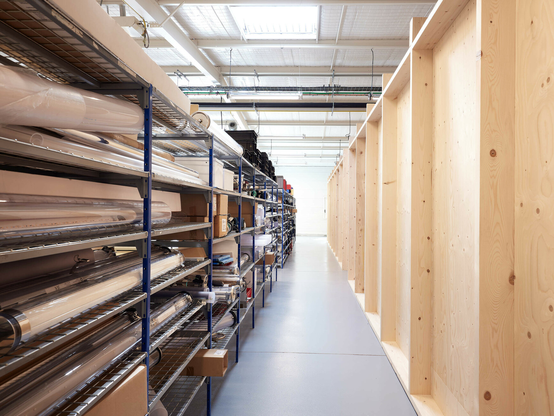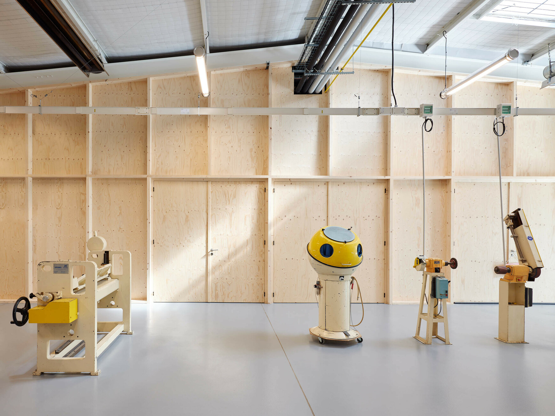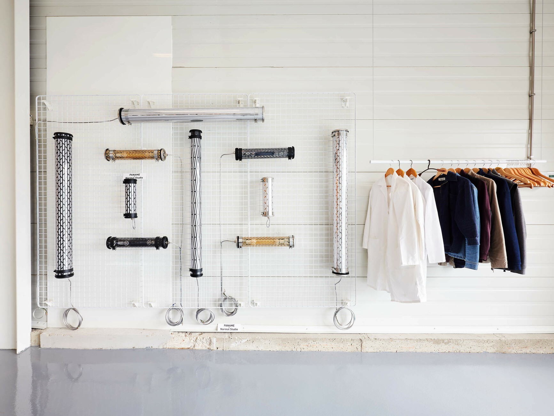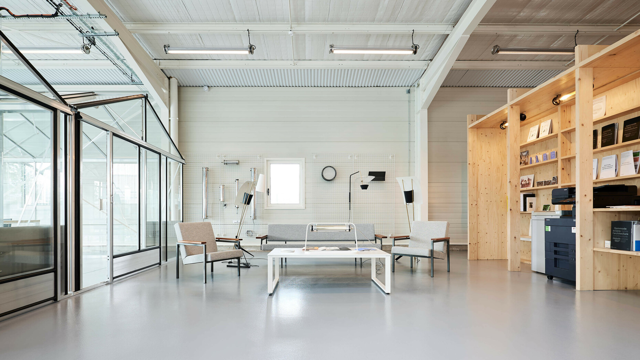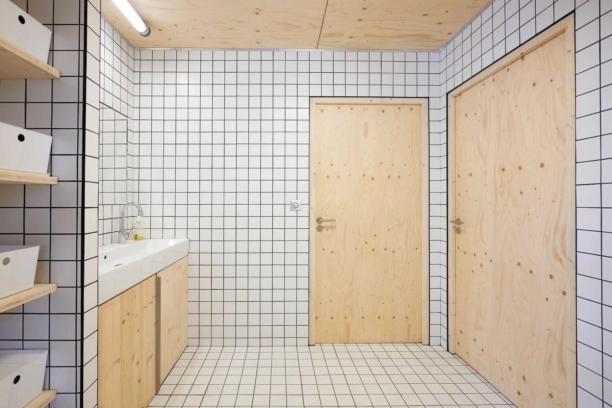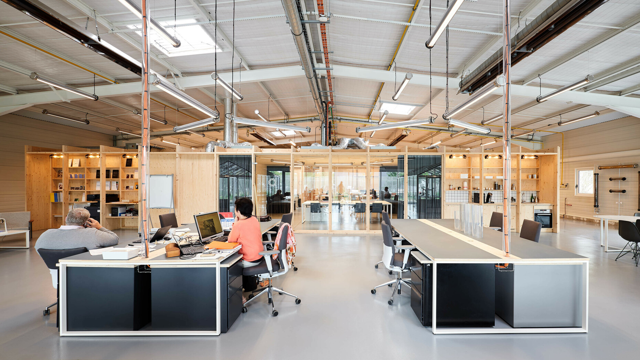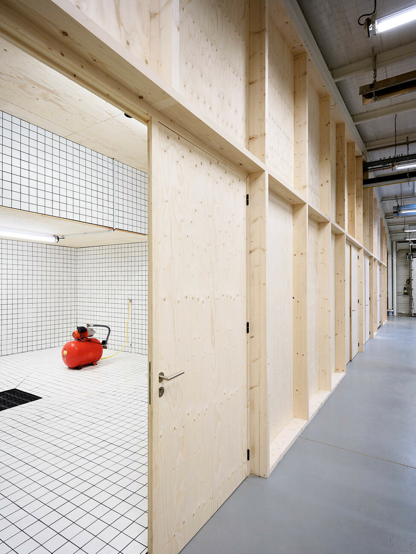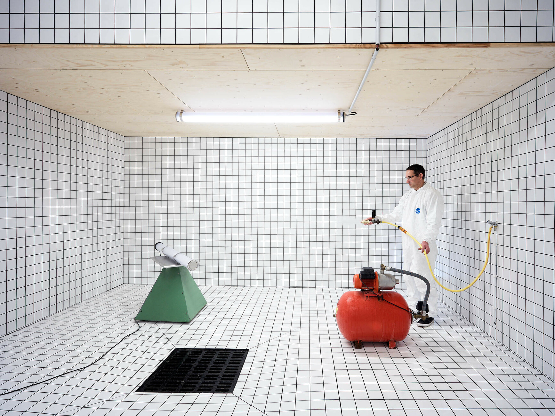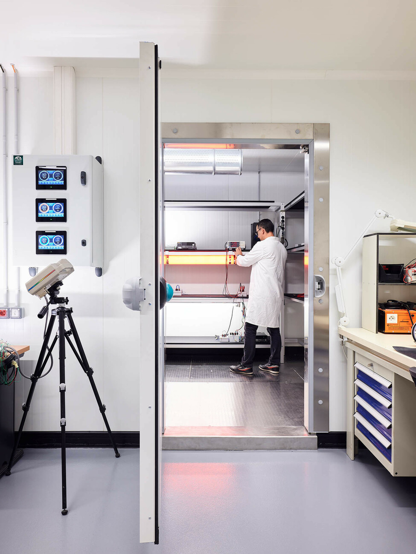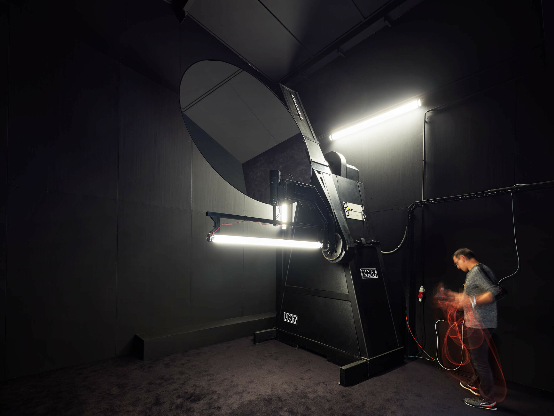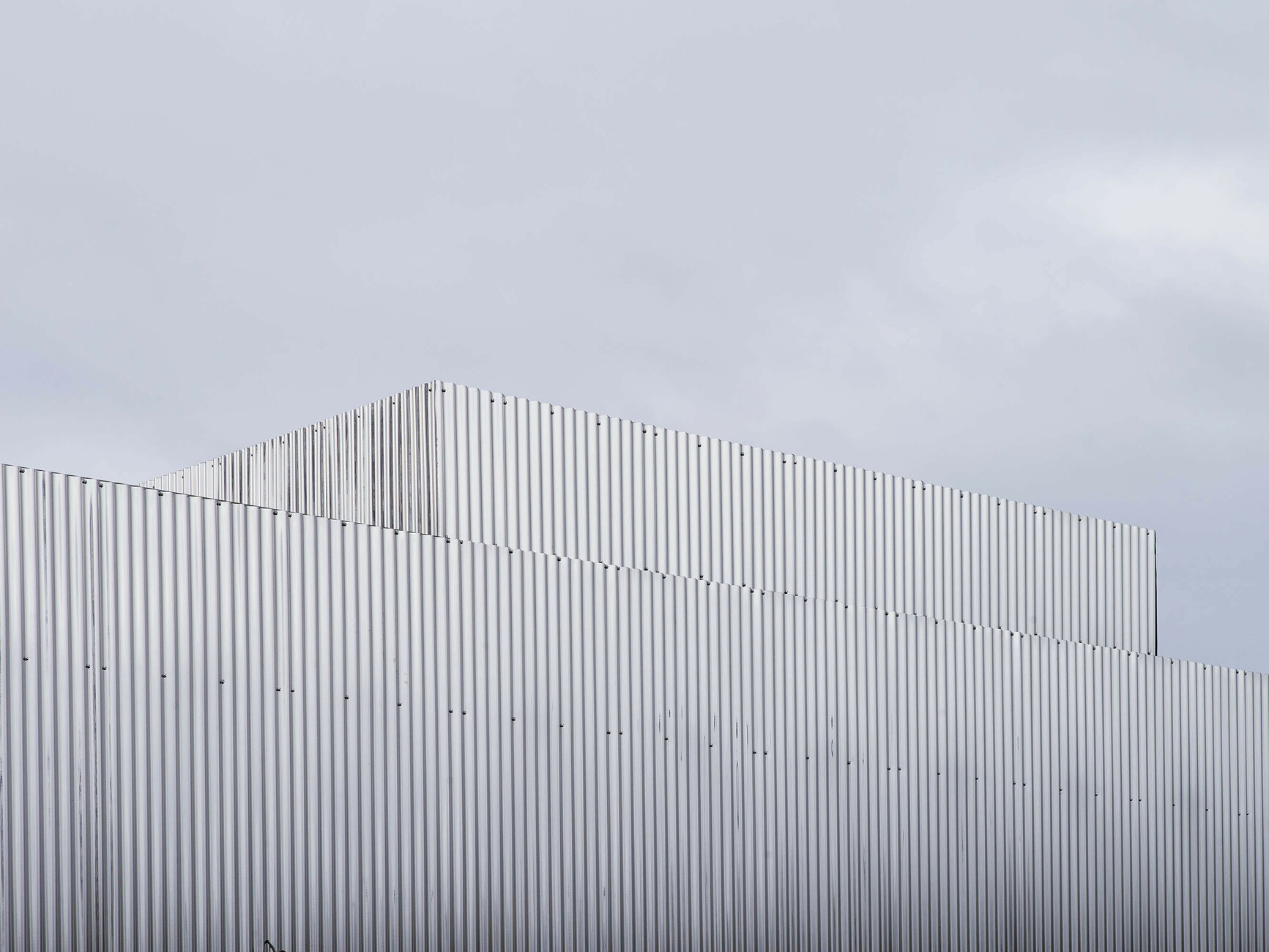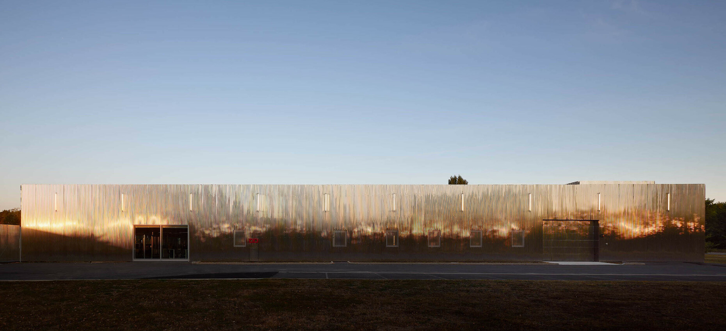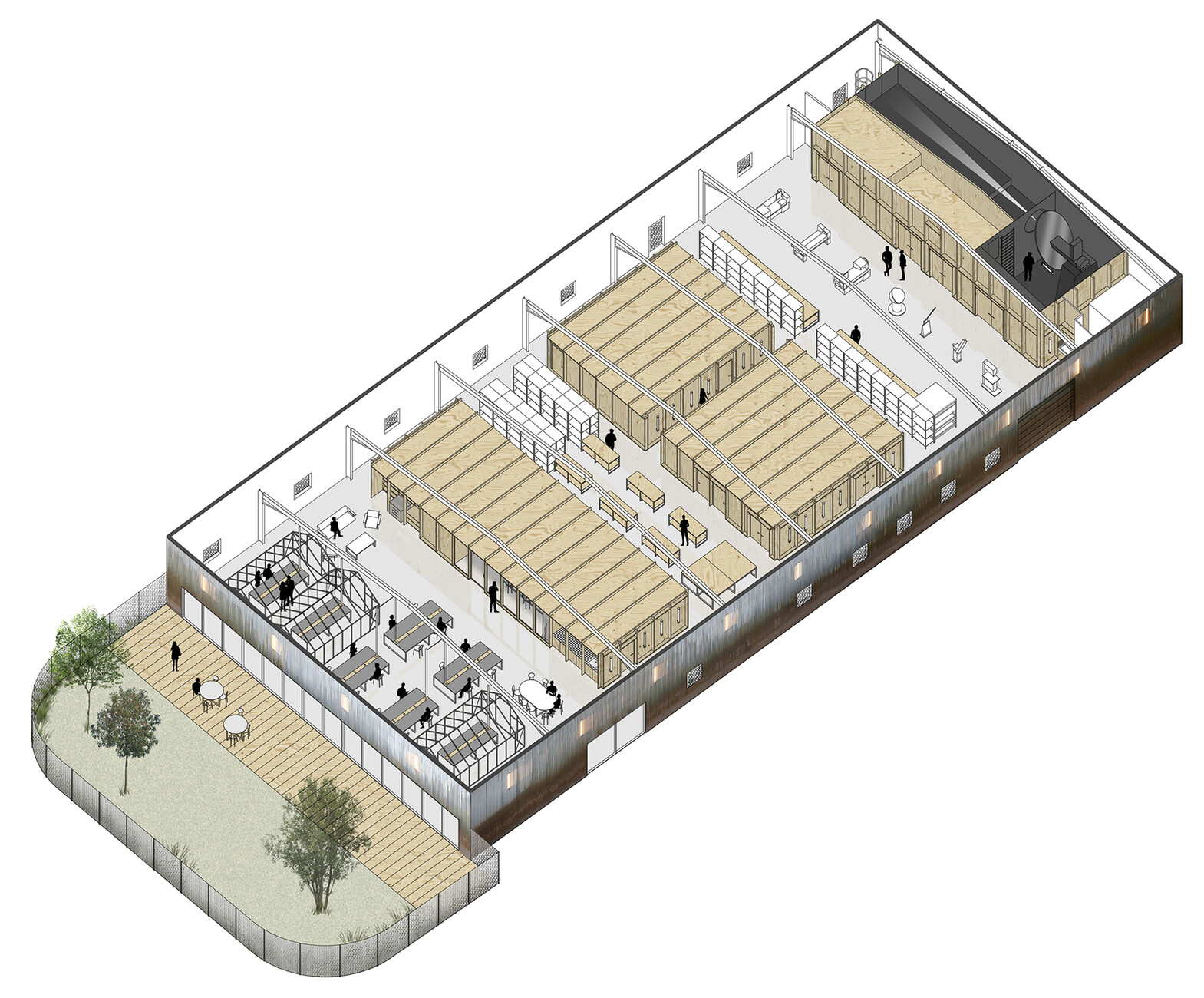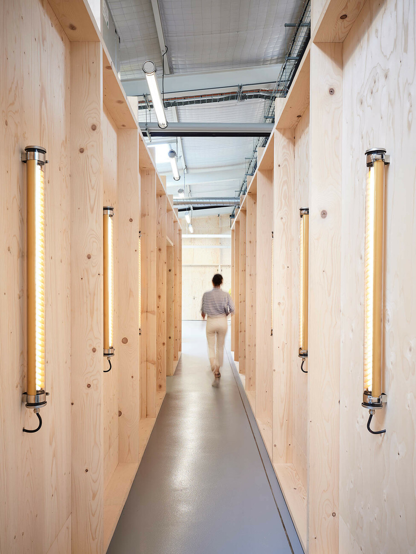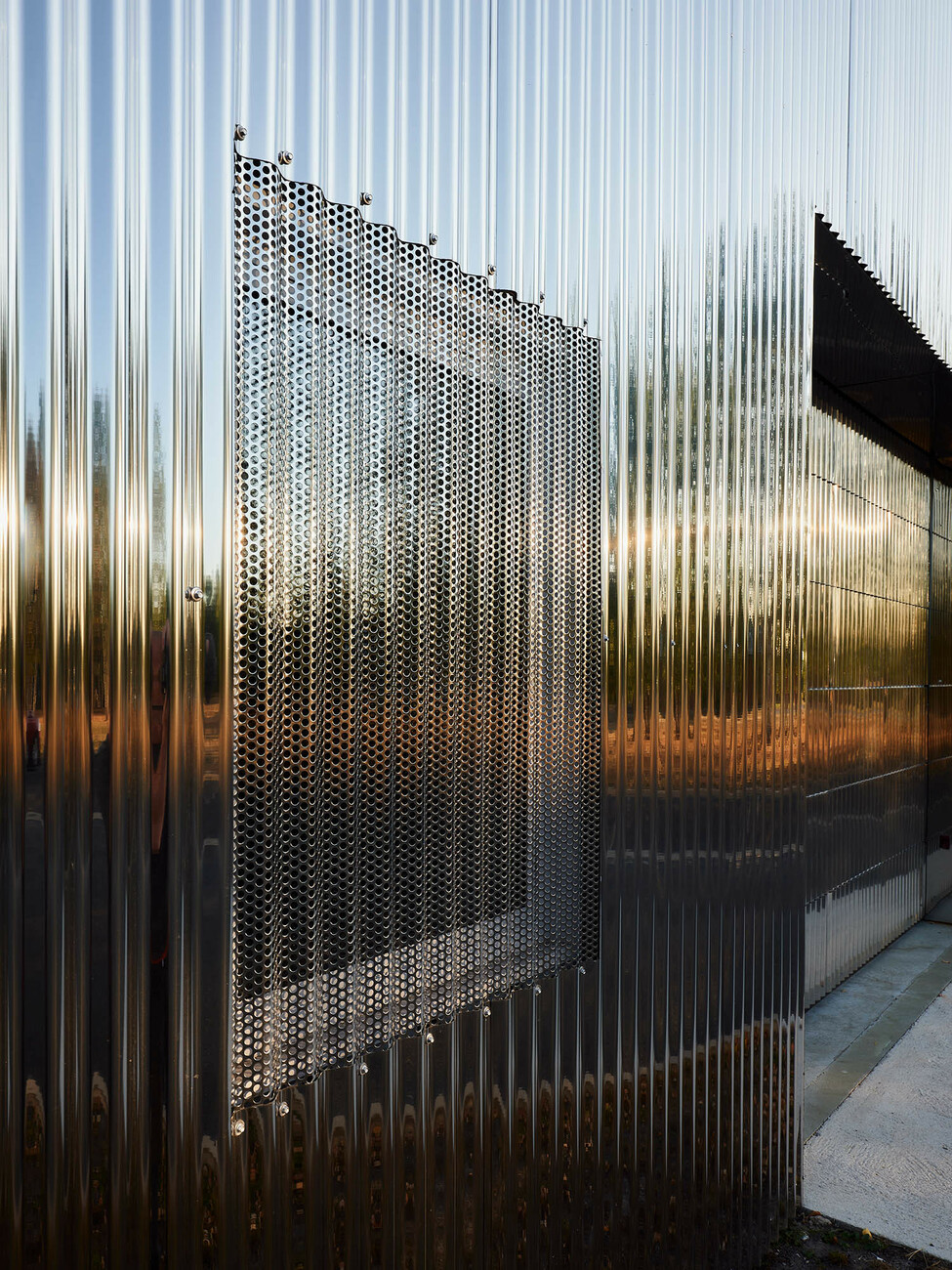Lighting laboratory in Lamotte-Beuvron
The avant-garde can work in the provinces, too: For French lighting manufacturer Sammode, Parisian studio FREAKS Architecture converted a former printing works into an experimental hybrid of office, workshop, laboratory, and showroom. The neon tubes, LEDs and lighting solutions produced by the Société d’Application des Méthodes Modernes d’Éclairage électrique (Sammode for short) illuminate railway stations, car parks and façades, residential buildings, offices and schools, libraries, theaters and museums, hotels, restaurants, and swimming baths. Founded in 1927 in the tranquil town of Châtillon-sur-Saône in the Vosges mountains, the family-run company now has its headquarters in Paris, and since 2019 a new research and innovation center around 20 minutes outside the center of Lamotte-Beuvron has supplemented the realm of these lighting experts as a third location.
The fact that the company chose not to erect a functional new building but rather execute an intelligent conversion of a former industrial hall conveys a strong sense of conviction: Where once the heavy machines of a printing works rattled, now luminaires are developed, tested and optimized. “Basically, our task was to convert the 1,000-square-meter open-plan hall into a showroom with space for research and office work,” says Guillaume Aubry, neatly summarizing the brief. He is one of the three partners of the FREAKS Architecture studio, which was commissioned for this project directly by Sammode. The young architects had previously worked with the longstanding company on other projects, too. The new stainless steel façade is thoroughly striking, but not provocative in any way: It gives the one-story functional building a contemporary new look that mirrors the breadth of the suburbs, while the dual layering of perforated and smoothly undulating elements creates an abstract dialogue with the surroundings. A green terrace expands the building at one end into the outdoor space and offers visitors as well as staff a relaxed place to recoup their energy in the fresh air.
A building within a building
In the interior, with the help of a second structure FREAKS has broken up the space into various usage zones. It is basically a constructed diagram, Aubry says: the classic “building within a building”, with the intention being to create a certain balance of comfort and industrial landscape. The existing concrete flooring was cleaned and given a warm green protective coating. The wood paneling throughout is made of light birch plywood and ensures a homely atmosphere while at the same time improving the acoustics. All the test laboratories proper are in isolated cells, while the office workspaces and areas for product presentation are arranged within the open space. The overlapping of various purposes is supposed to foster exchange between employees, architects, lighting planners and Sammode’s customers.
With their wooden frame constructions, the cells are reminiscent of the rear sides of stage sets, and their restrained, minimalist design makes these lab boxes a feature of the space. When experiments are underway here to test the luminaires for their resistance to air pressure, water, mist, dust, heat and cold, the process appears like an artful performance, which fits well with the requirements of a showroom. Meanwhile, greenhouse-like glass structures serve as meeting rooms and break up the open space. Alongside the internal installations, the young architects were likewise able to fully develop the interior and thus pursue their overriding concept down to the details with the furniture installations and office units. The work and office tables are designs by FREAKS Architecture, while for the sofa lounge they have chosen vintage furniture items. Other seating has come from Vitra and includes classics such as the Eames Chair and the slender stacking chair .03 by Maarten Van Severen. The office chairs stem from Sammode’s own inventory. The changes in the world of work brought about by COVID-19 continue to be a theme for the three partners Guillaume Aubry, Cyril Gauthier and Yves Pasquet – at the end of August 2020 France introduced obligatory mask-wearing in offices. It remains to be seen just how spaces and buildings will be able to accommodate all the new requirements, the architects say, but they appear optimistic here. The Sammode site at Lamotte-Beuvron has thus far proved to be crisis-proof and future-oriented, since the eight-person team is easily able to maintain the necessary distances in the 1,000 square meters of space – and could still do so if it gained a few new members.
