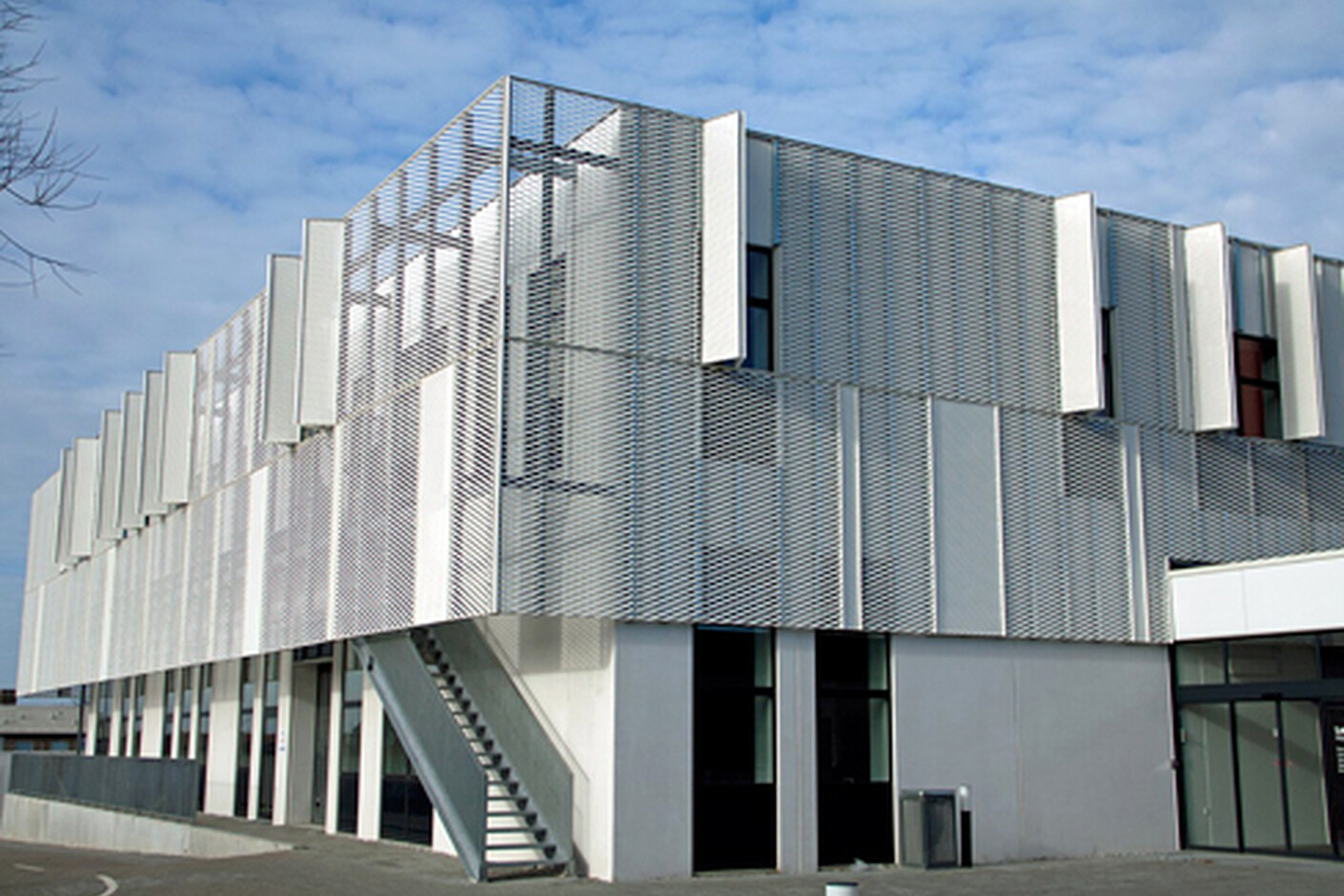Learning from the forest
The question of how to best integrate a building into nature is as old as architecture itself. So many approaches exist ranging from a camouflage-like embedding to a conscious contrast between built and natural surroundings. High school L'École Internationale Edward Steichen in Clervaux in North Luxembourg represents a mixture of the two. Designed by Jonas Architectes Associés the state school has a striking appearance that can largely be ascribed to its facade design and sun shading. In fact, the facade features the abstract photo of a spring forest that was replicated by perforated metal specialist RMIG as perforated aluminum panels using different hole sizes.
In view of the school’s multi-lingual teaching concept from the get-go the architects set out to create a structure that reflects the institution’s European orientation. Embedded in a forest area the structure is divided into four wings that are grouped around an almost closed inner courtyard. While the entrance area, administration and communal areas such as canteen and multi-functional rooms face south classrooms are located in the elongated east wing. There are also various workshops in the west wing. The sports complex in the north is at the head of the complex and houses a public swimming pool and a large gym. With the exception of the podium, the latter is clad entirely with perforated metal sheeting that reflects the surrounding forest landscape.
The perforated sheets not only take up the surrounding nature but also form a uniting design feature for the entire complex. As a firm part of the façade the perforated panels also double up as sun shading and can help reduce the amount of cooling inside the building. 3mm-thick anodized EN 5005 aluminum was chosen for the task – it only has to be cleaned every few years. For the planning of the picture perforation and the whole production process the architects used "RMIG ImagePerf", which converts perforated metal into a "projection screen" for art, photographs, illustrations and graphic designs. It is part of the "RMIG City Emotion" concept that enables façades, railings or ceilings to boast a distinctly visual character as well as prior specimen structures including a mock-up. In the case of the school in Clervaux the perforated metal sheets cover an impressive 1,000 square meters.
In addition to the manufacture, anodizing and image perforation RMIG was also responsible for bending and numbering the total of 470 individual perforated sheets. The team also acted as consultants for all aspects of the project from the choice of material via the visualization through to manufacture. This not only facilitated the installation of the individual panels but also ensured every element was in the right place. The result is a forest painting of aluminum that integrates the school building into the surroundings and seeks a dialog with nature. In addition, with its open façade by RMIG the school presents itself as a modern building that not only embraces the forest but also a European idea that promotes open interaction.





































































