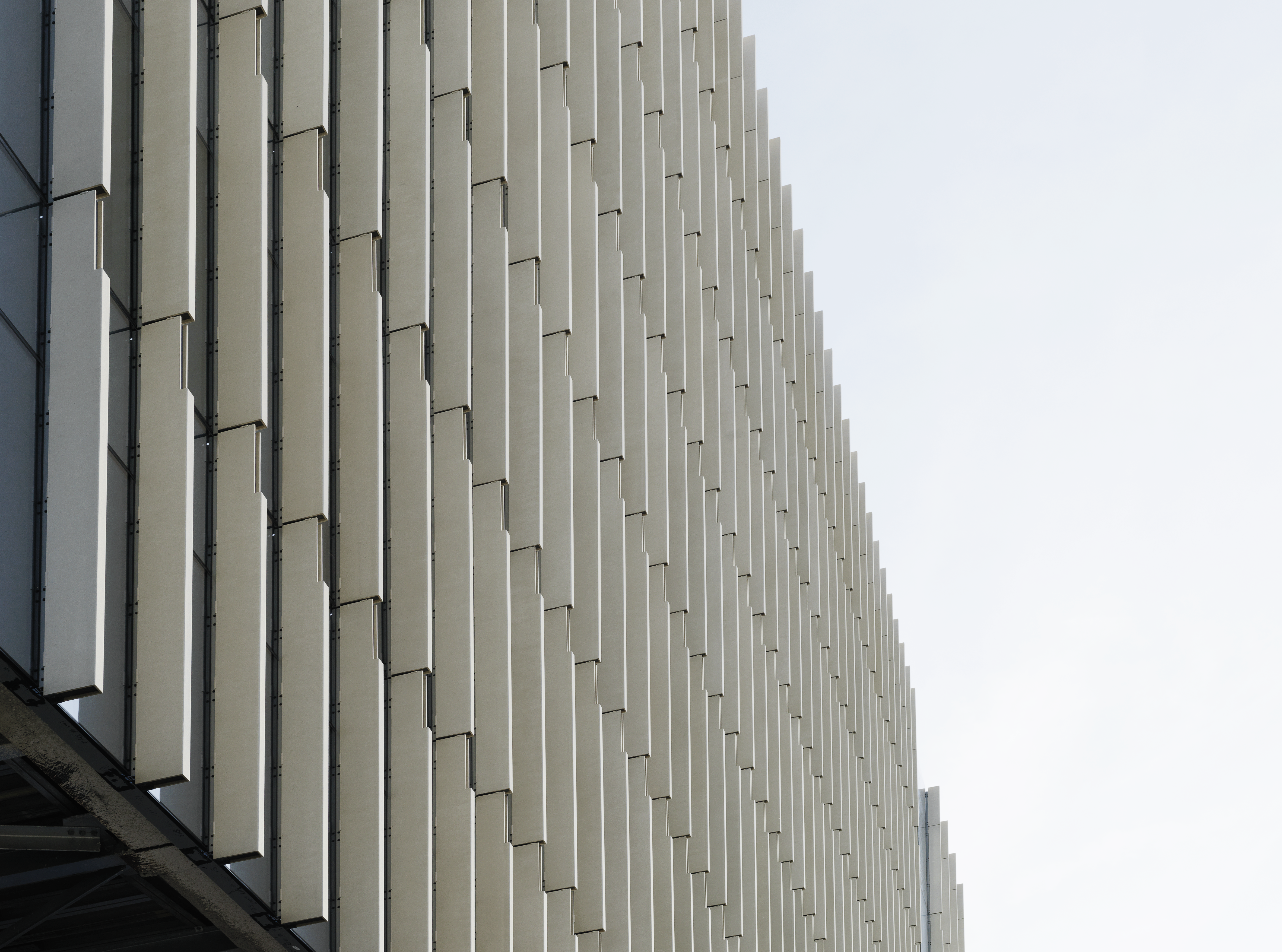Flexible Concrete
Modern, functional facades, which simultaneously appear urban – that was the challenge Rieder faced in realizing the design for the new Center for Integrated Life Sciences and Engineering of the Boston University. Given the lack of space Payette Architekten opted for a very streamlined design for the building on the Charles River Campus. In order to be able to integrate concrete elements into the elegant glass curtain facade, they needed to have a low-key design and be easy to install. Which is why sections made of “fibreC” were chosen – sturdy panels, which are just 13 mm thick. The material can be worked when wet and before drying out, which permits more complex forms and spans of up to 4.25 meters. The fastening brackets were already integrated into the U-shaped elements at Rieder so that the panels including the mounting structure could be delivered to the United States as a unit.
On site, the fibreC 3D elements could be fitted quickly and simply thanks to the pre-assembled fastening brackets: all the formparts are simply hooked in and then adjusted. With a mounting system especially developed for this project Rieder was able to enable the first use of concrete for element facades.
The sandstone colored material also reflects the original campus architecture and ideally integrates the new, nine storey university building into the existing architecture. Combining concrete with the smooth glass cladding produces dynamic effects on the striking facade: Depending on perspective and distance from the Center the vertical sections either protrude at the sides or seem to disappear into the reflecting glass skin. The large-format “concrete skin” panels of the same material were used for the rear wall cladding. In other words, the glassfiber reinforced concrete by Rieder employed in striking panels at the front and forming a flat pattern at the rear, draws attention to the entry building to the Charles River Campus.
In this holistic solution for the building’s skin the facade specialists supported the planners at every stage. Rieder’s integrative approach comprises a range of services from design planning via prototyping through to the logistics concept. (am)










