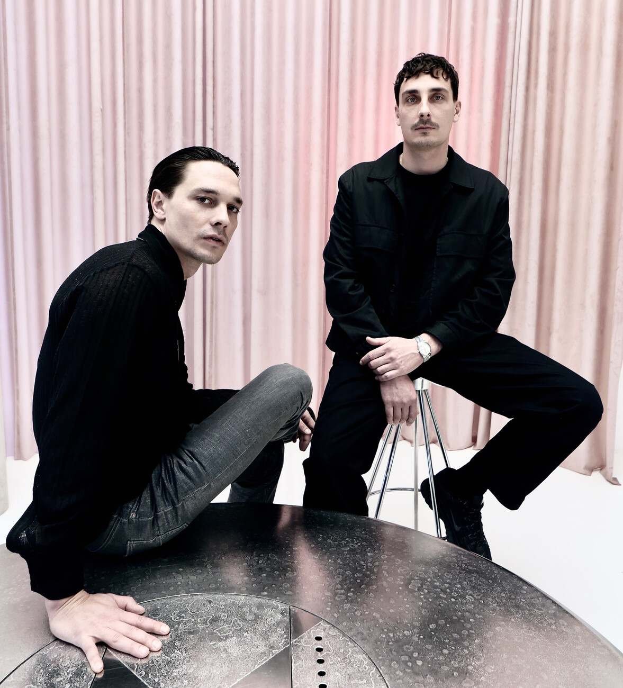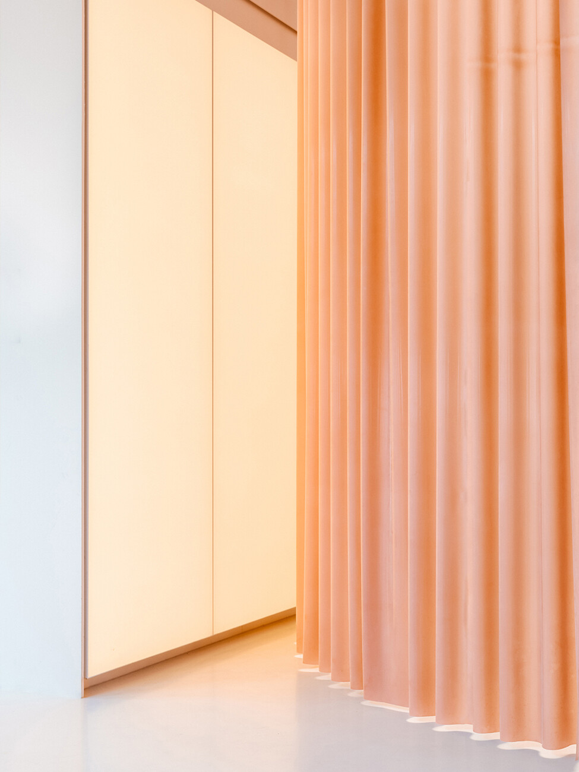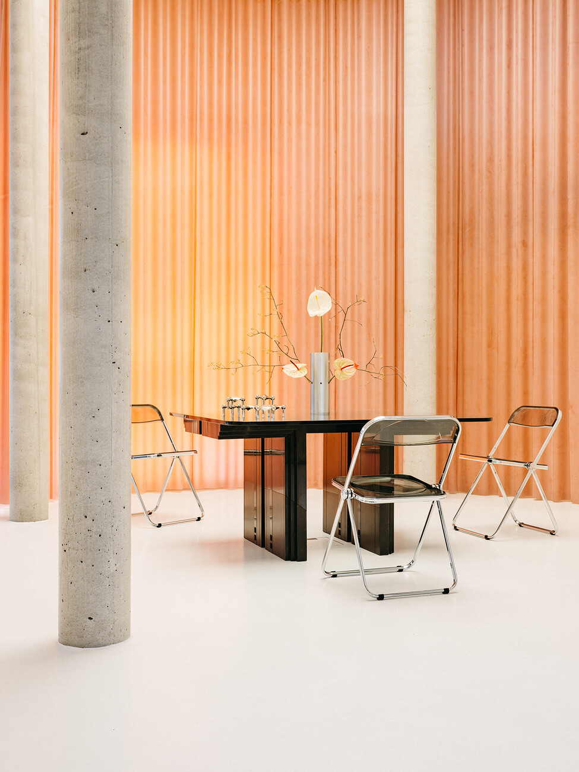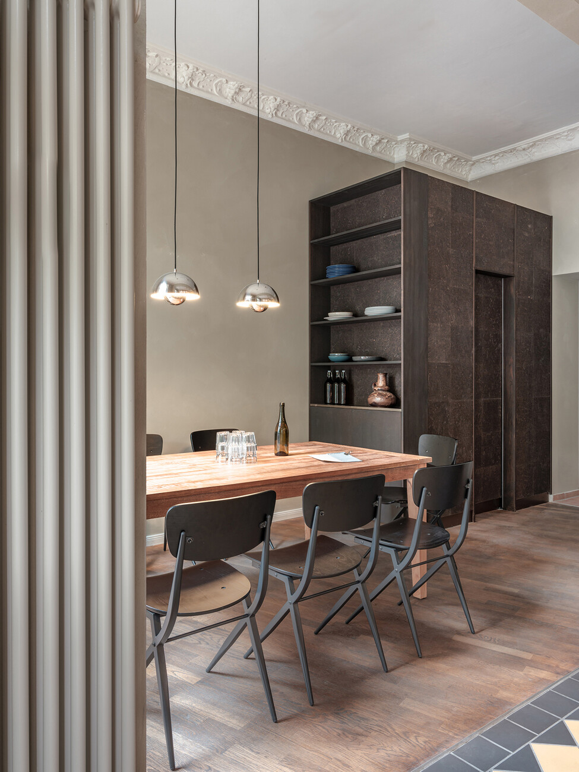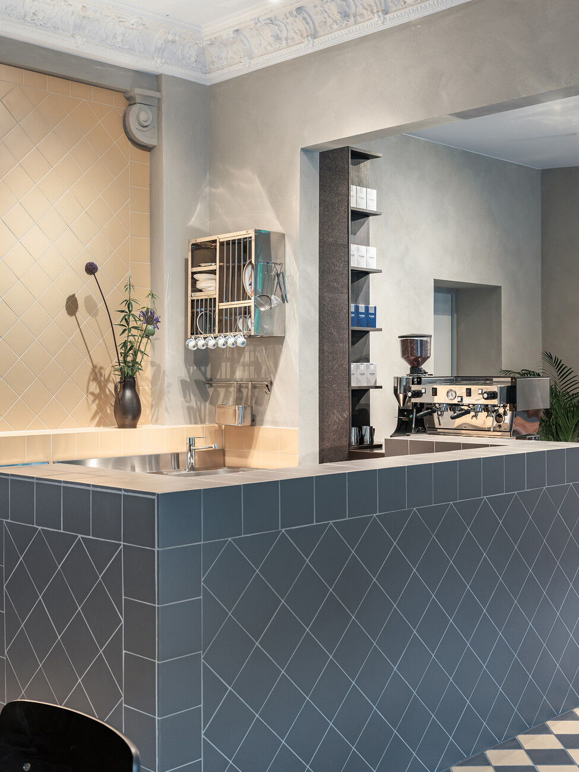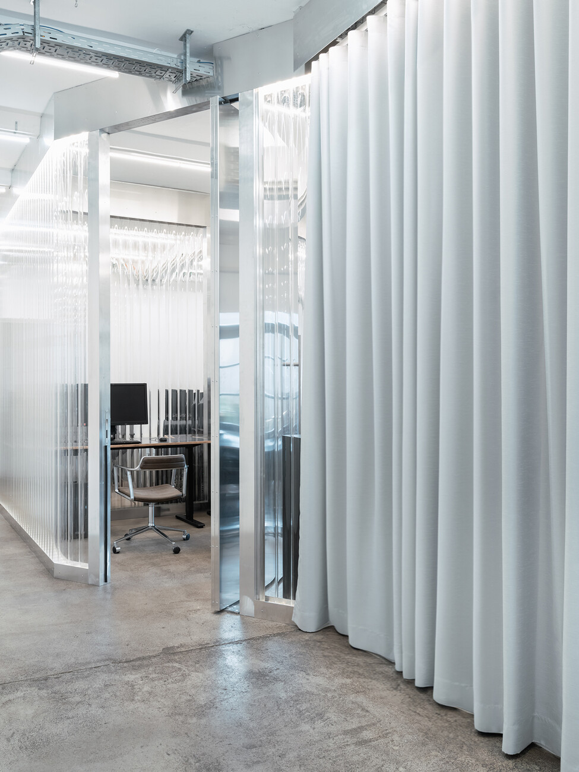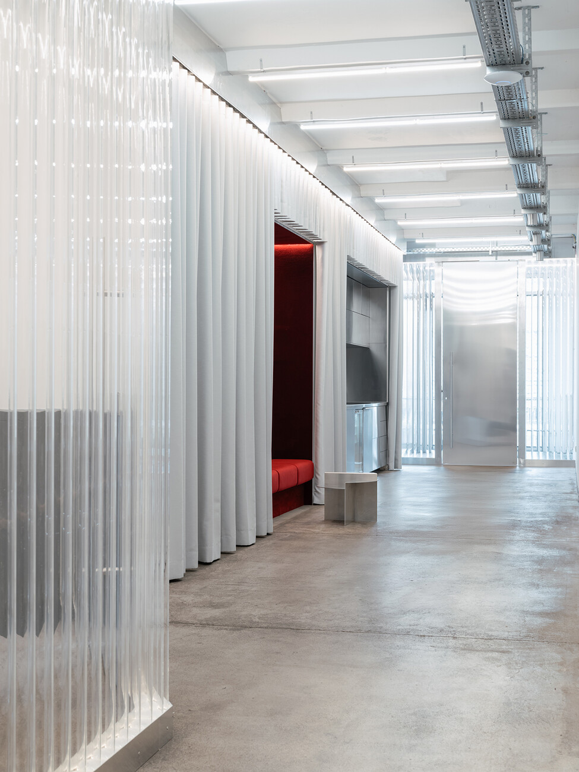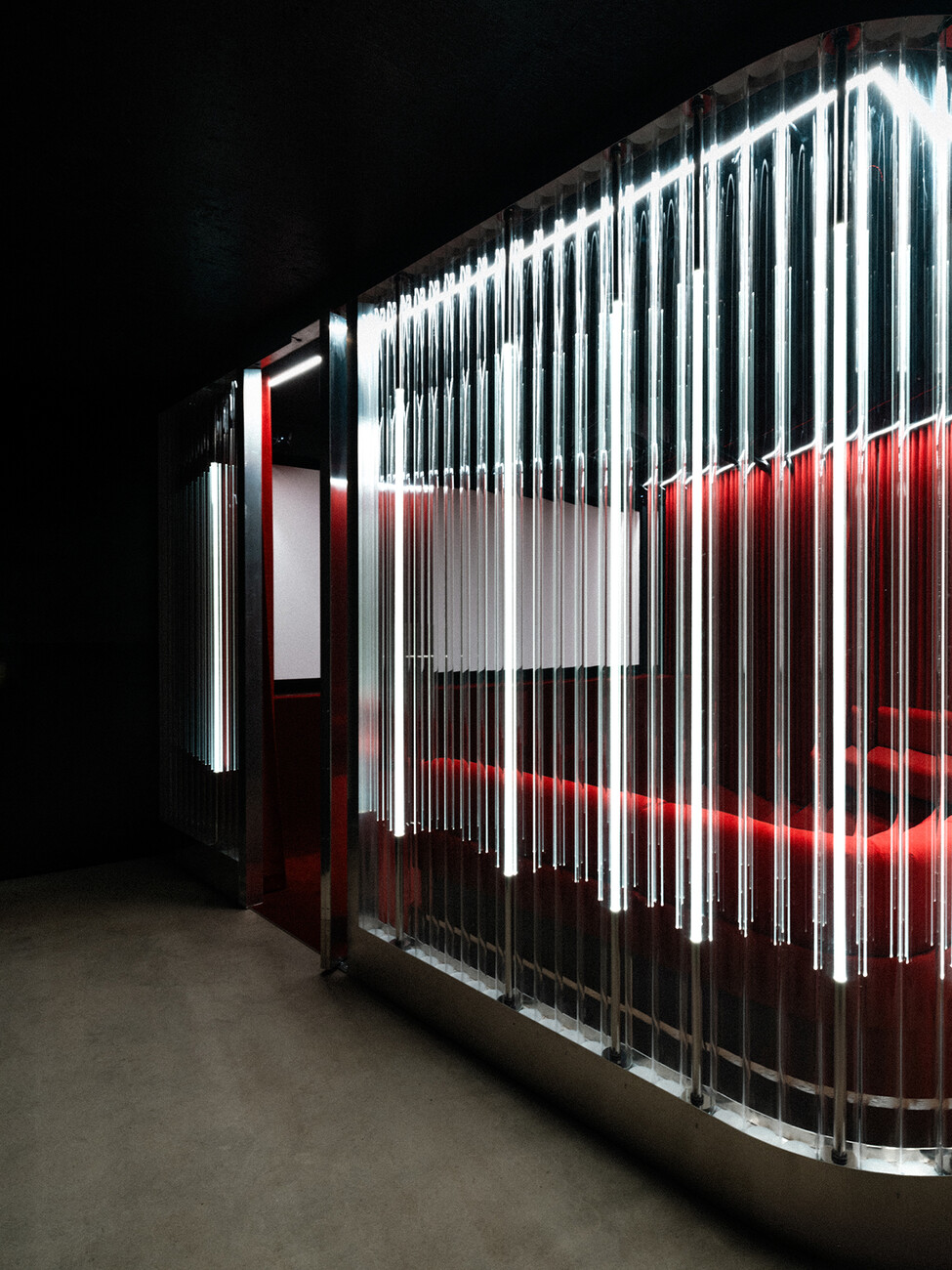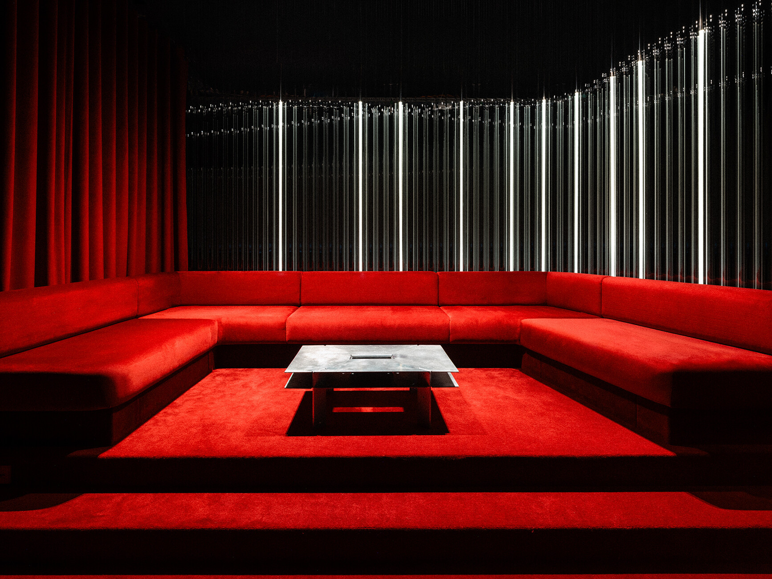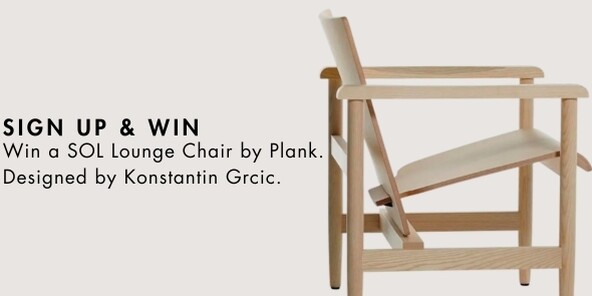Minimum resources, maximum momentum
RHO's projects are characterised by their approach to space and materials, with Lennart Zemke and Nikita Marykov combining functionality with an aesthetically pleasing design. A striking example is the LES project in Berlin, which enables versatile use through a flexible space concept with integral lighting, transforming it from a campus canteen during the day to an event space in the evening. Industrial materials and customised solutions often play a key role in RHO's designs. As in the case of a historic industrial building in Berlin-Kreuzberg, which was to be converted into a state-of-the-art VFX studio for film post-production. In addition to the materials and surfaces, targeted lighting installations not only provide illumination, they also support the atmosphere and usability of the rooms. In the case of the Sirene Café in Prenzlauer Berg, this creates a cosy ambience that is reminiscent of a living room and provides a meeting place for brunching or working. In this interview, Lennart Zemke and Nikita Marykov, the founders of RHO, give us an insight into their way of thinking and working.
Linda Pezzei: How your passion for club culture influences your design projects and what elements of this culture can be found in your work?
RHO: Our projects often emerge directly from the Berlin subculture scene, in which we are rooted, and usually come from the local creative community that works with small budgets. For us, every project is an opportunity to develop a well thought-out concept that emphasises the versatility of a space with just a few adjustments and creates new possibilities for use. To achieve this, we also rely on experimental approaches to fulfil the special requirements for interior design, surfaces, furniture, light, acoustics and technology.
What challenges do you face when remodelling existing buildings and how do you integrate these into your design concepts?
RHO: We are involved in many architectural projects that revolve around listed buildings and where it is important to proceed with great sensitivity and respect. It is particularly important to us that the new elements we introduce not only fit in with the old building fabric, but also create a harmonious connection. We make sure that the history of the building is preserved while at the same time adding modern accents that enhance the space and open up new utilisation possibilities.
Can you tell us more about the role of lighting design in your projects, especially with regard to the integration of lighting into architectural elements?
RHO: Our projects often revolve around the transformation between use during the day with natural light and use at night. For us, luminaires are not just decorative elements, but a tool to influence and reinforce architecture. Light can completely change the perception of a space and its intended use. In the ‘Automatik VFX’ project, we integrated the lighting directly into the walls that separate the rooms. The journey through the VFX studio begins in a dark entrance area, which is illuminated by an abstract, adjustable light installation and sets the first impression for the experience. As you move through the space, you are guided by dynamic lighting that creates a smooth transition from the dark into the red room and thus into the screening area. We develop spatial elements such as walls and ceilings that change the overall feeling of the room through integrated lighting, thus enabling greater flexibility of use. We not only design the lighting concepts, but also work together with specialist planners such as Roomdivision, who support us with the technical realisation right through to production. We would like to take this opportunity to say a big thank you to Daniel and the entire Roomdivision team. Our work at the interface between architecture and light also opens up new exciting projects for us, such as ‘Nebula’, a vision by Xenorama, a 1,800 square metre exhibition space for immersive light art in one of the historic buildings of the Beelitz Heilstätten, which we are currently working on.
How do you select materials to fulfil both aesthetic and functional requirements?
RHO: In our works, we always start by taking a close look at the existing building and its surroundings and draw inspiration from the existing elements. A good example of this is the LES project. Here we built all the wall and sliding elements from polycarbonate panels, combined with a sound system from Kirsch Audio, which we had made in a special shade of green, reseda green. The exciting thing is that the nearby hall, where commuter trains are manufactured, has a polycarbonate façade and all the large machines are also in reseda green. We have deliberately integrated this environment into our new space in order to continue the identity of the location. The trainees from the neighbouring workshop also helped out and took on the construction of the bottle staircase and the stainless steel display stands. It's not just about integrating visual elements such as materials or colours, but also about involving people from the surrounding area in the process. As a result, projects are also better recognised locally and barriers are broken down.
For the Sirene project, we incorporated the former hallway into our design and used the tiles from the existing floor for both the counter and the back wall. To create a contemporary transition from old to new, we broke up the original chequerboard pattern in yellow and anthracite and used the colours separately: The counter was given an anthracite-coloured look and the back wall was designed in yellow. With the help of the original tile manufacturer, we were even able to have the tiles re-fired especially for the project in order to preserve the historical character. For the practical requirements, such as storage rooms and changing rooms for the staff, we added a volume with cork panelling. Cork not only provides better acoustics, but also creates a warm, cosy atmosphere. Bronzed, tempered steel elements complement the design and can also be found on the counter and goods shelves. The mixture of natural materials and harmonious colours makes the café an inviting place, perfect for a leisurely breakfast or a glass of wine in the evening. At the end of the day, we are always concerned with authenticity. Materials should be genuine, without imitations or imitation surfaces, because that would diminish the design value.
What innovative techniques or approaches do you use to design multifunctional spaces and how do they respond to the needs of urban environments?
RHO: Multifunctionality is created through flexible floor plans. We often use room partitioning systems such as sliding walls or curtains, which make it possible to change the room structure at short notice as required. In this way, we avoid rigid floor plans with fixed fixtures and create more flexibility in the room.
How do you ensure that your projects are both sustainable and future-proof, especially in a rapidly changing urban environment like Berlin?
RHO: We always start with a clear, high-quality basis that is not determined by short-lived trends, but remains timeless. Everything that is added in terms of furniture or fixtures is designed in such a way that it can be easily dismantled. This corresponds to our understanding of sustainability: when redesigning commercial space, not everything has to be completely gutted if the basis is right, but a new identity can be created through minor adjustments. As the needs and utilisation concept of the operators usually change every five to ten years, this flexibility is crucial.
What role does collaboration with other designers and craftspeople play in your projects, and how does this influence the end result?
RHO: The collaboration with local artists and workshops brings a local aspect to our projects, which on the one hand brings together and supports the creative scene and on the other hand means short production and delivery routes. What's more, many of them are friends, which makes the collaboration even more fun!

