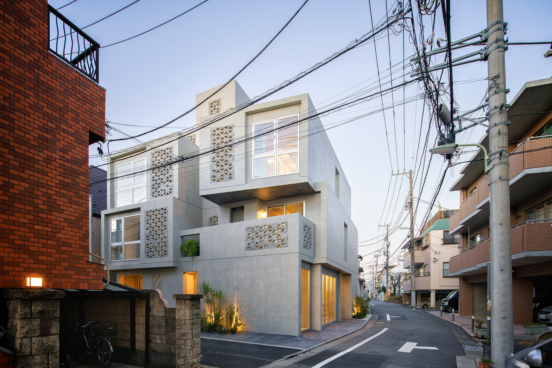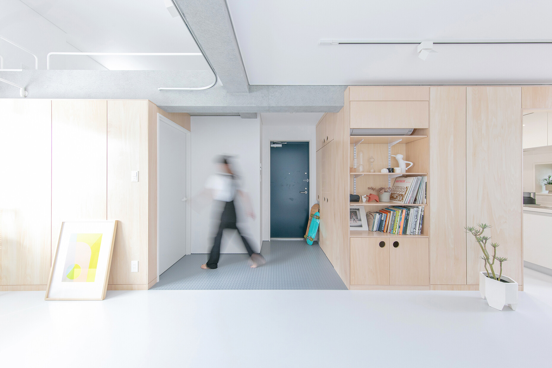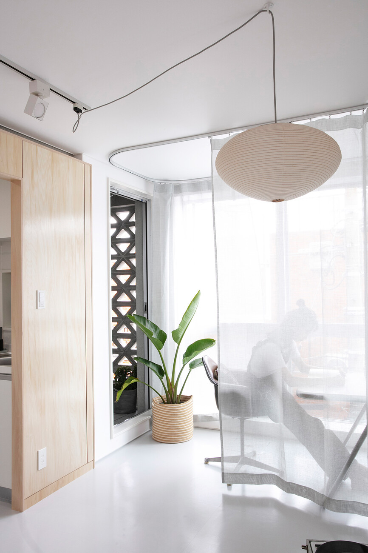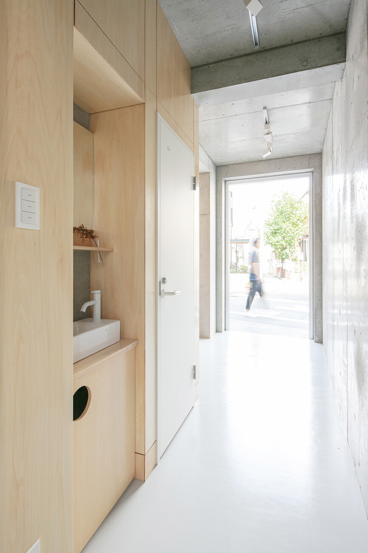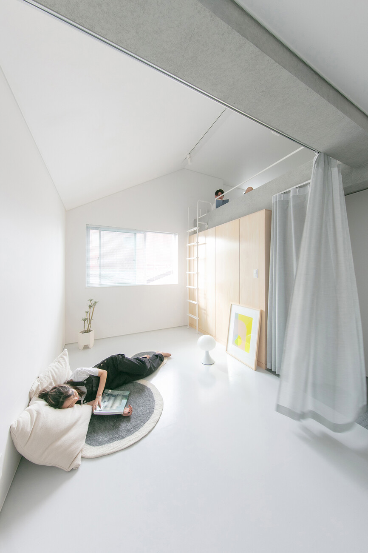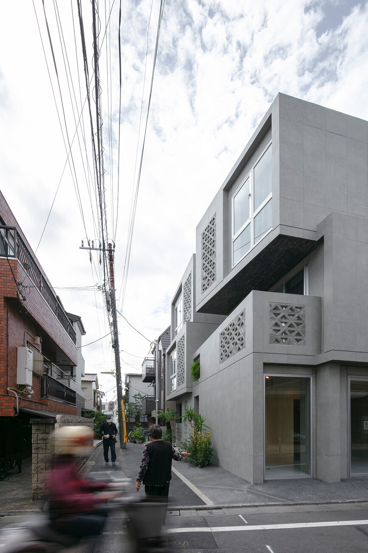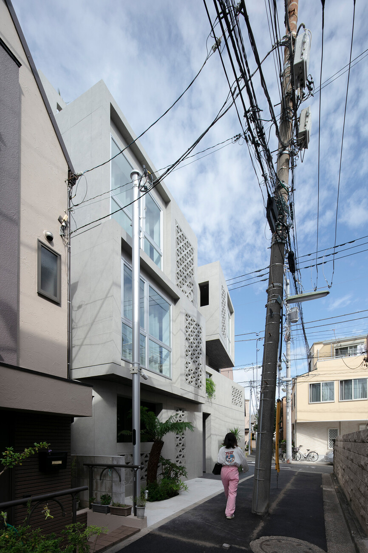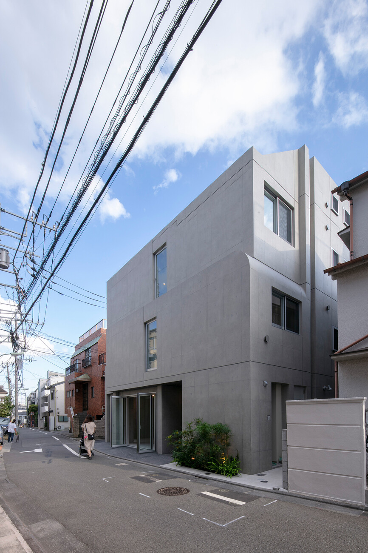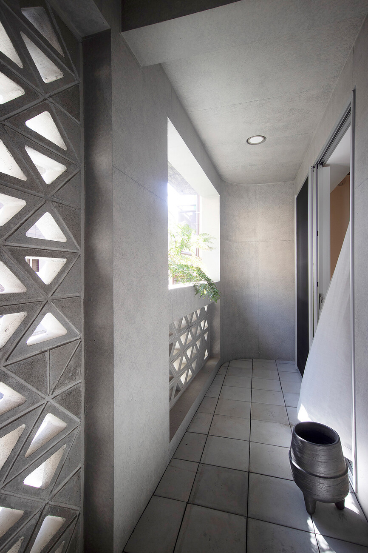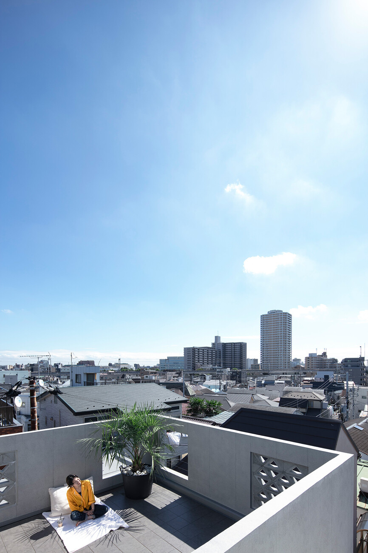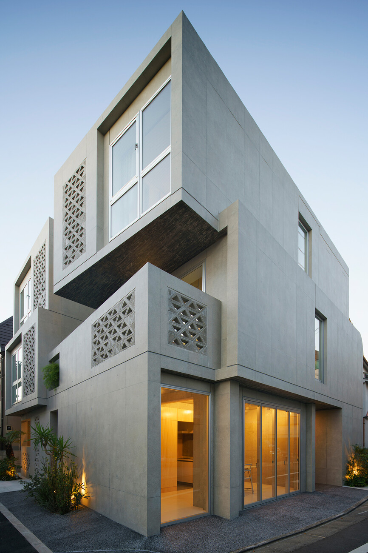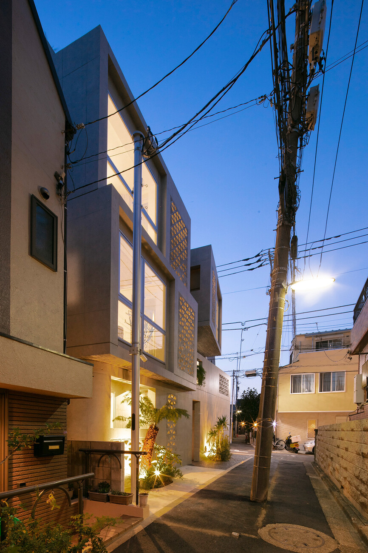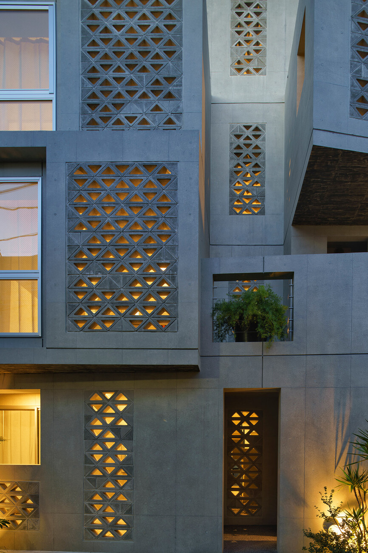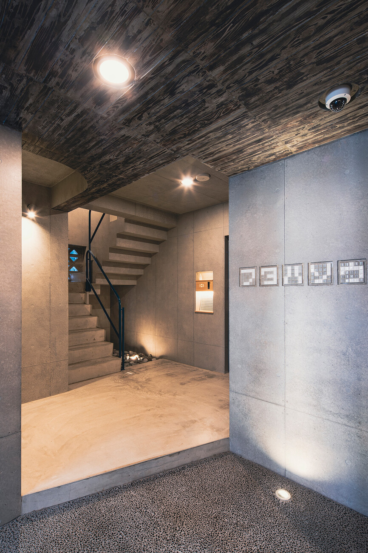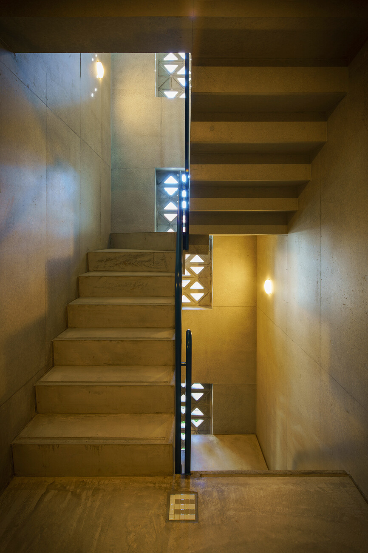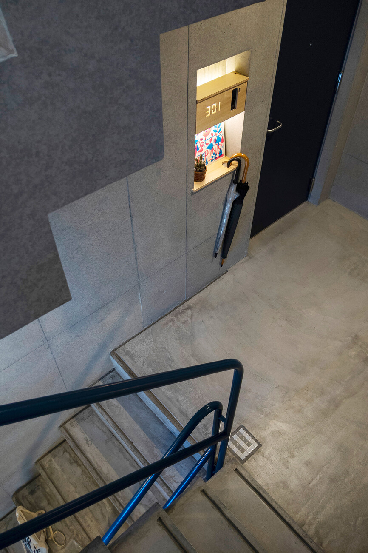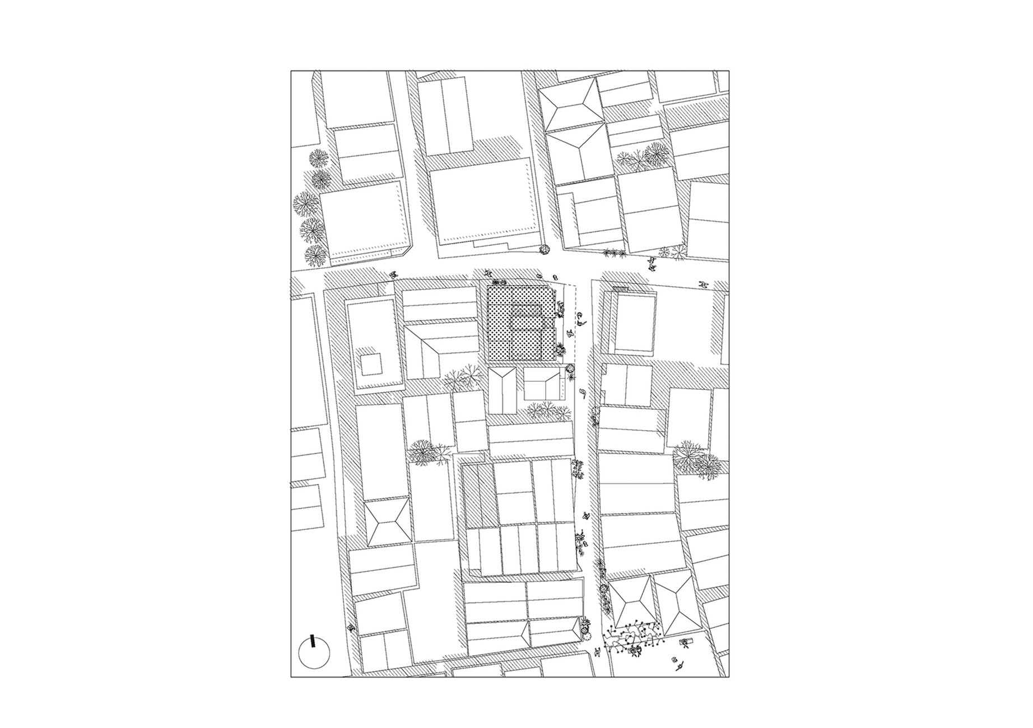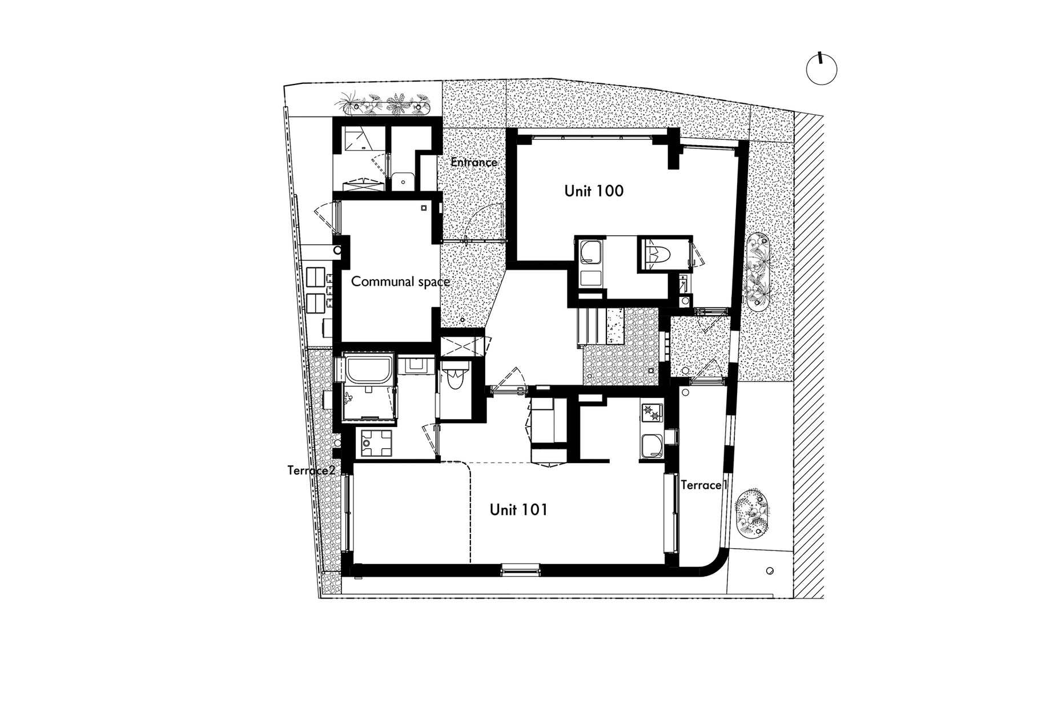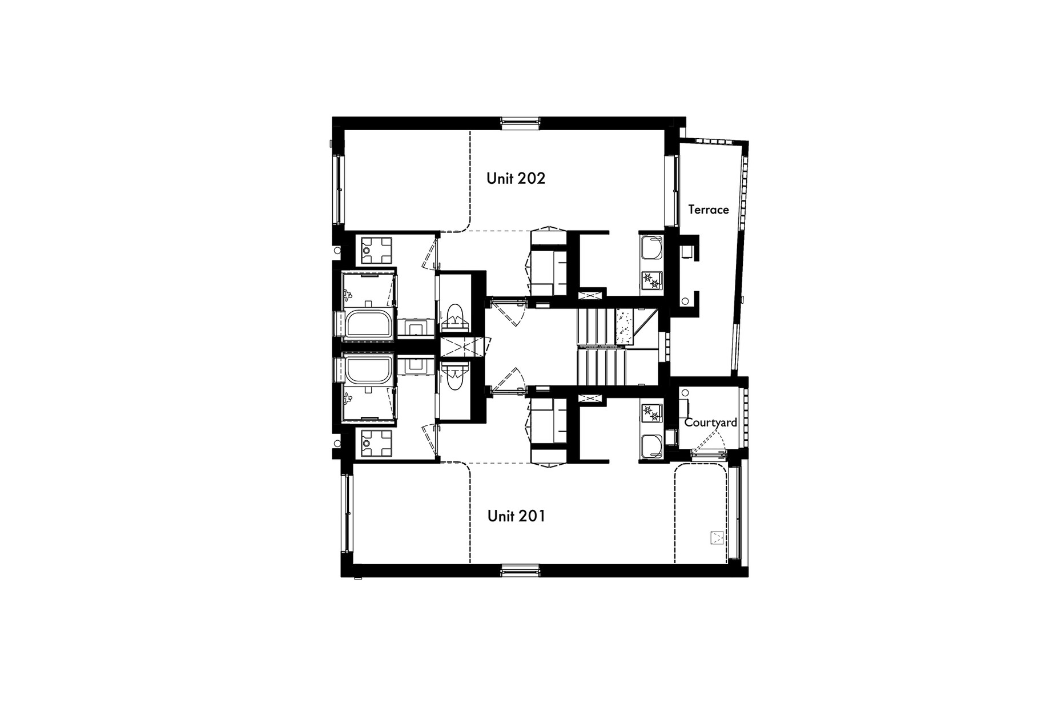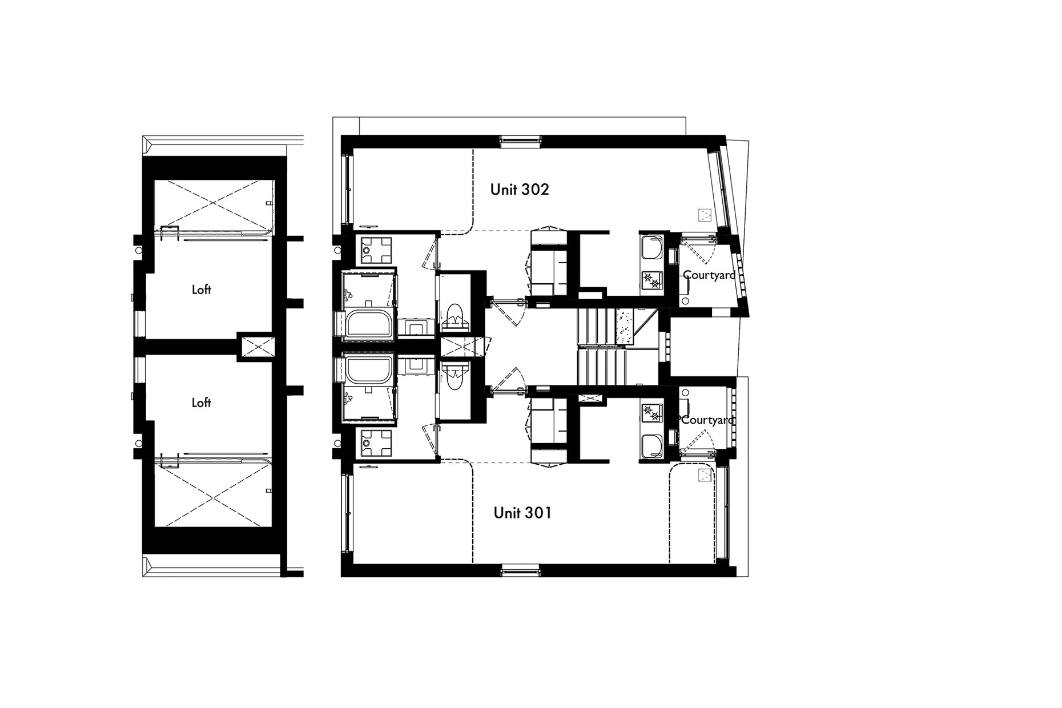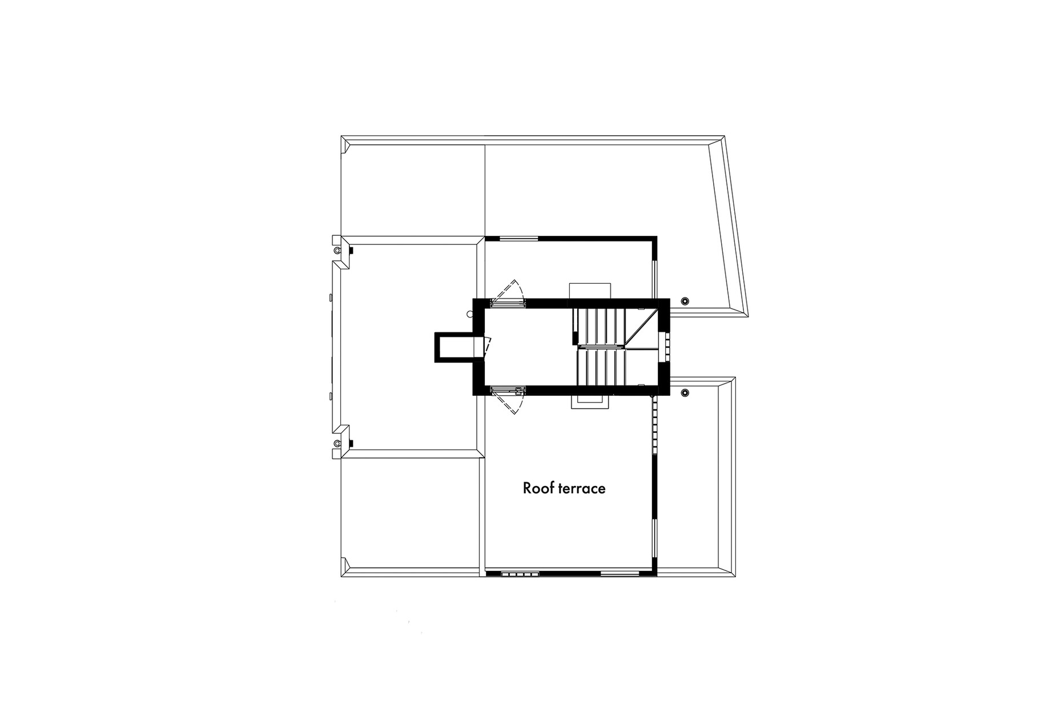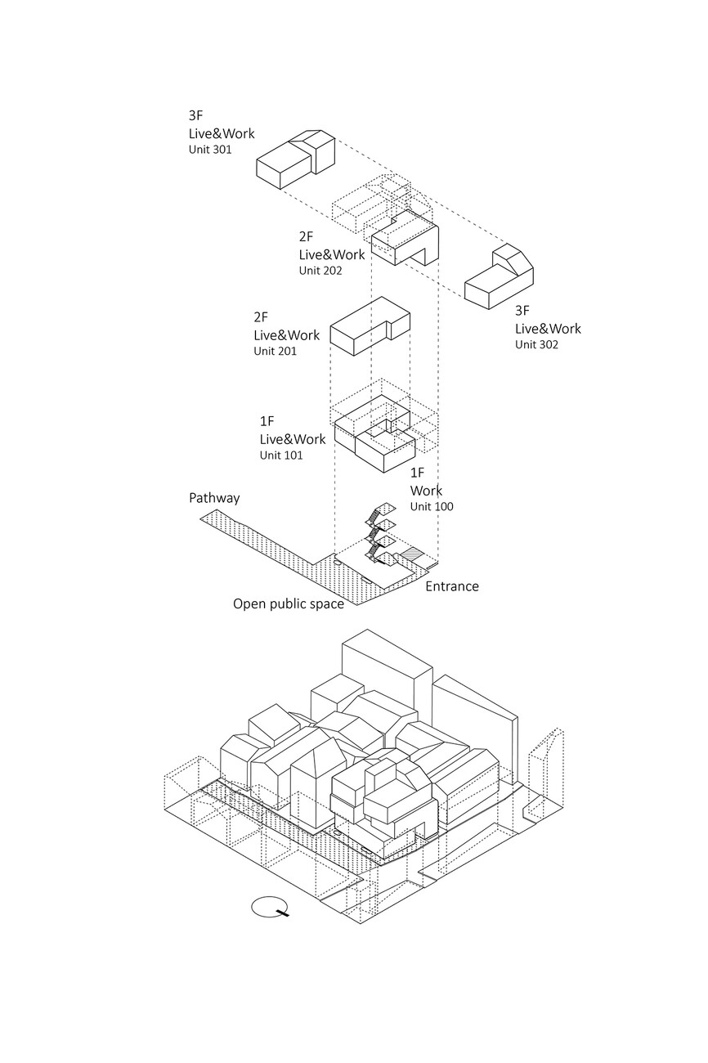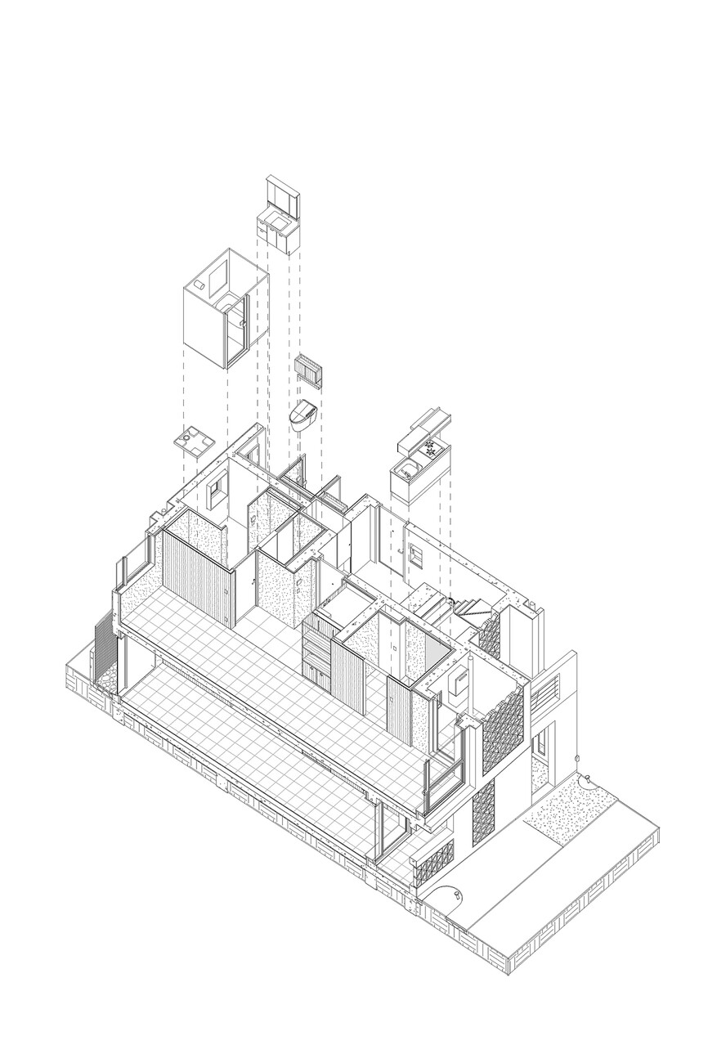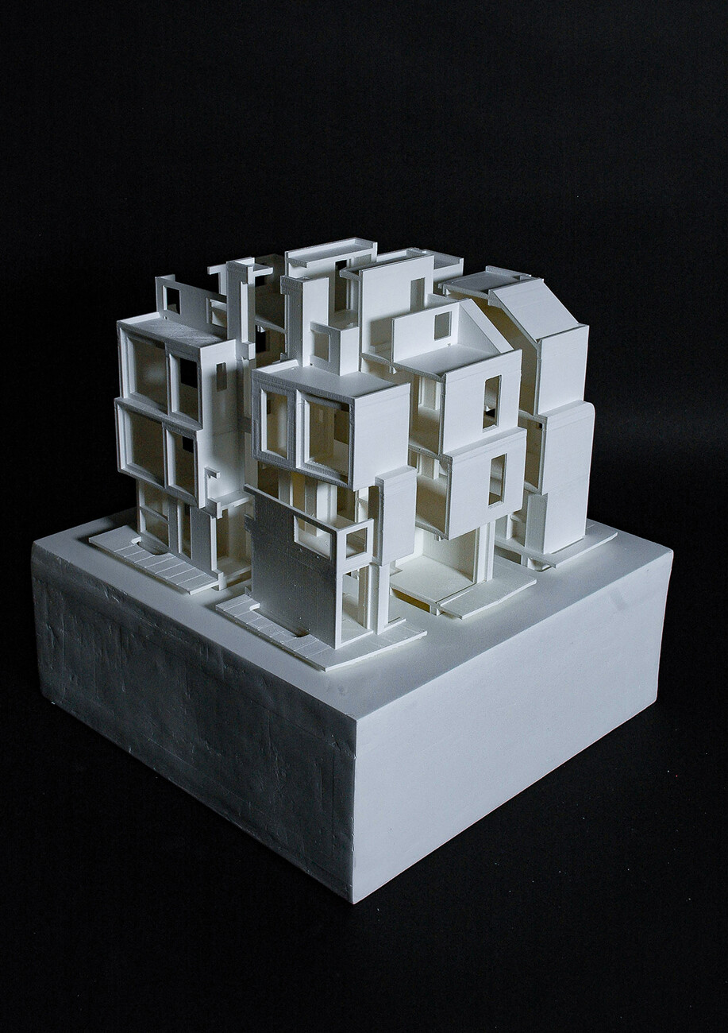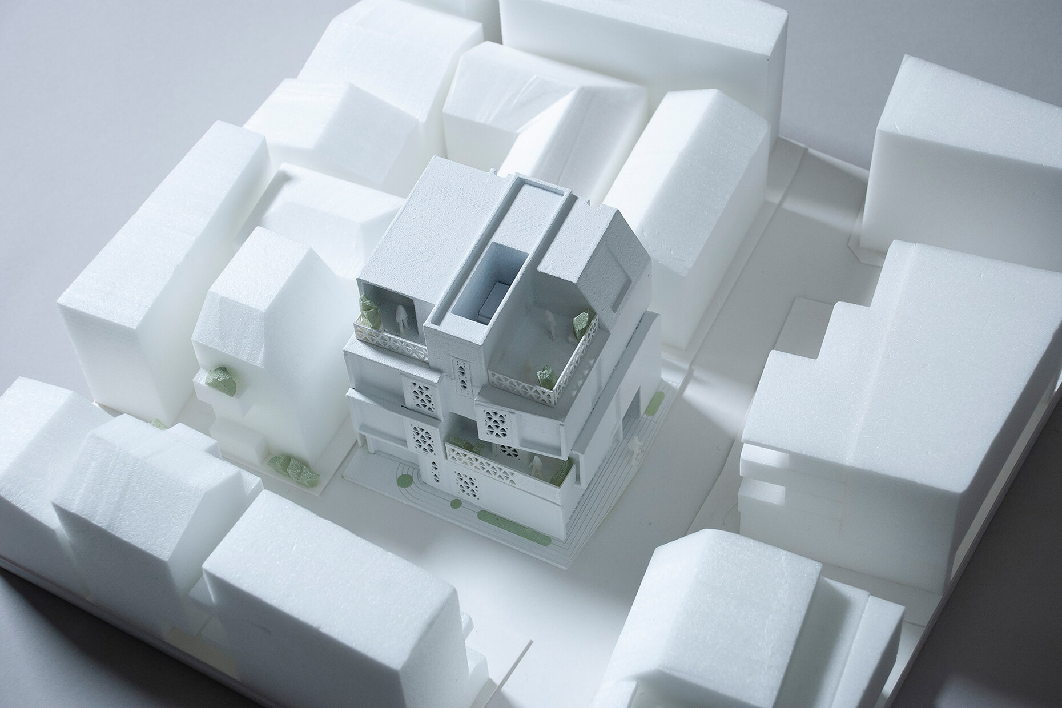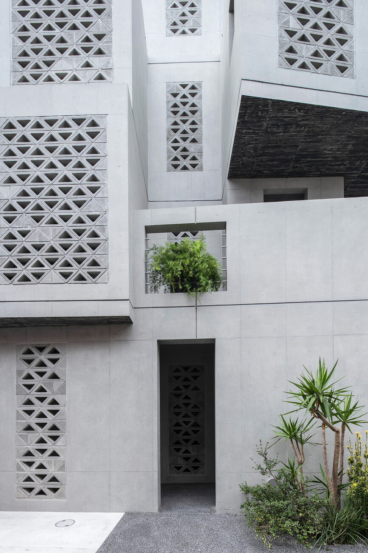Quarter in quarter
The trend in cities is toward community. This has to do with the rising cost of housing, but also with the question of how people want to and can live together. New concepts are therefore looking at living in a collective – including in Japan, where a number of apartment buildings have sprung up in recent years that, despite their high density, also accommodate social functions. The place of action is often Tokyo: While privacy was previously considered particularly worthy of protection here due to the prevailing confinement, and the city was correspondingly blanked out in the form of architectural compartmentalization, the new housing models now seek a conscious exchange with the neighborhood.
One example is the compact neo-brutalist residential complex by Masashi Miyamoto Architects / mmar, which is conceived as a nested quarter within a quarter. Completed in 2021, the building houses six apartments, which with their flexibly playable spatial configurations were planned for different living models and resident constellations. The individual units thereby combine different functions, which the architects achieved through appropriate spatial neutrality: Thus, each unit consists of one large room that can be divided by curtains into different areas such as living, working or sleeping. In addition, there are sanitary and kitchen cores that provide additional zoning. In the belly of the building is a double-flight staircase that provides access to the interwoven apartments.
In order to integrate the building into the neighborhood and to find a balance between public and private space, Masashi Miyamoto Architects / mmar worked with contrasts: Thus, the building alternates between open and closed, appearing monolithic as well as dissected. Despite the small plot, the architects succeeded in wresting additional terraces and courtyards cut into the facade from the compact volume, bringing light and air into the building. In addition, there is a community room on the ground floor and a roof terrace on the third floor that can be used together, with a view over the neighborhood, which is characterized by narrow alleys and low-rise residential development. The complex nesting of staircases, common areas, terraces, courtyards and living spaces takes up the surrounding urban structure and continues it in the building. It is also reflected in the form of openings, setbacks and floor-to-ceiling windows on the concrete facades, which take away the solidity of the volume.
The facades are also broken up by ornamental-looking concrete blocks whose design is based on traditional Japanese bamboo weave patterns. They add porosity to the building and provide daylight to the stairwell and courtyards. Especially at night, when the light from inside shines through the openings, the floral pattern of the concrete blocks comes into its own. Life inside the house can then be glimpsed from the outside, continuing the interweaving of public and private space. The idea of a neighborhood within a neighborhood is also visible in the design of the apartment entrances: here, the architects arranged small niches that give residents the opportunity to individually design the entrance area to their apartments. They thus enliven the stairwell and are also found at the entrances to the surrounding apartment buildings, which here have a similar effect on the alleys of the neighborhood.
