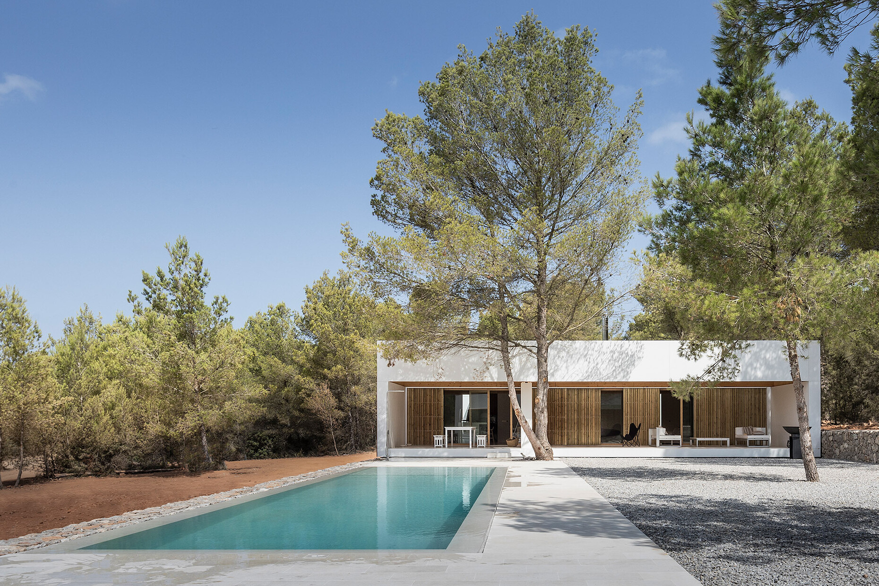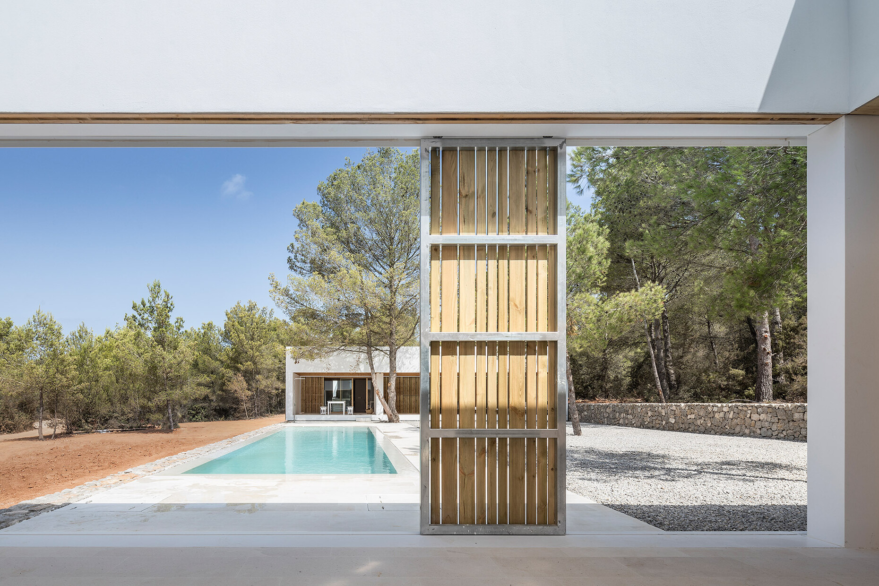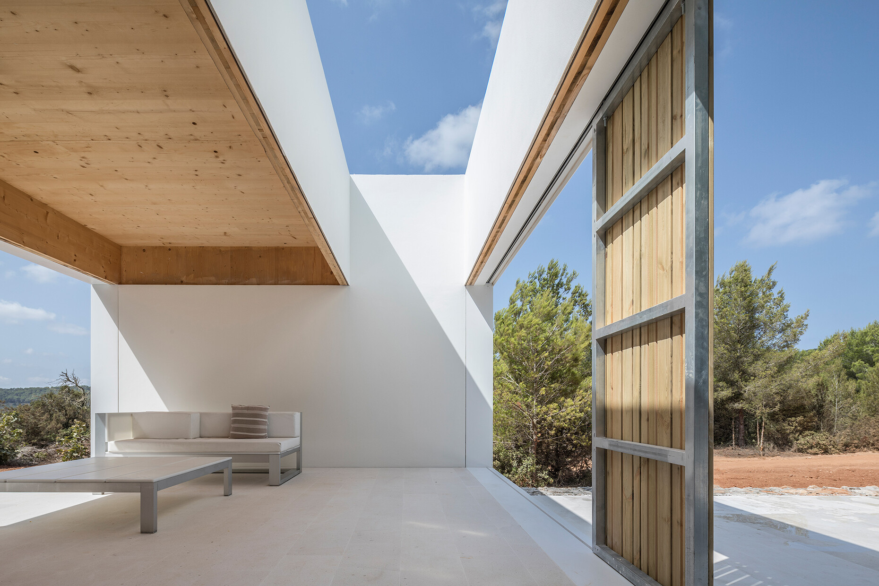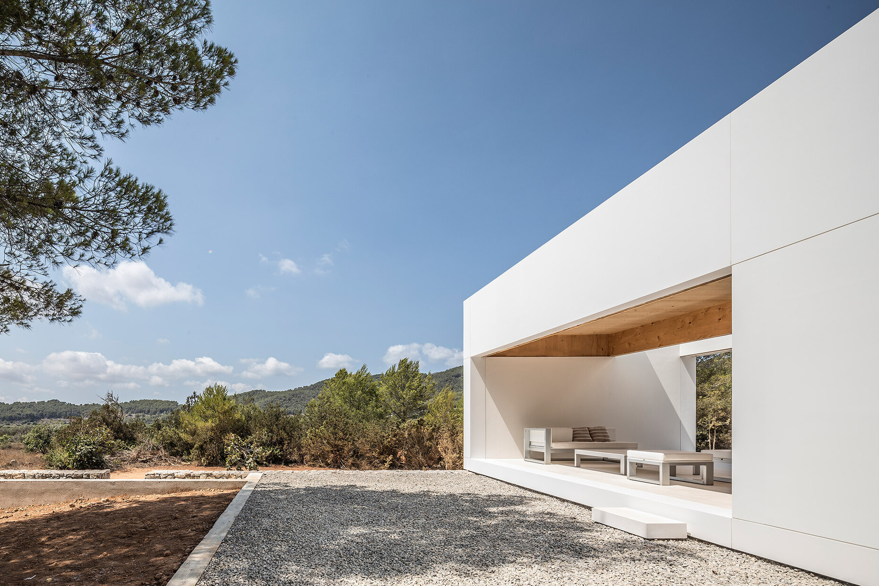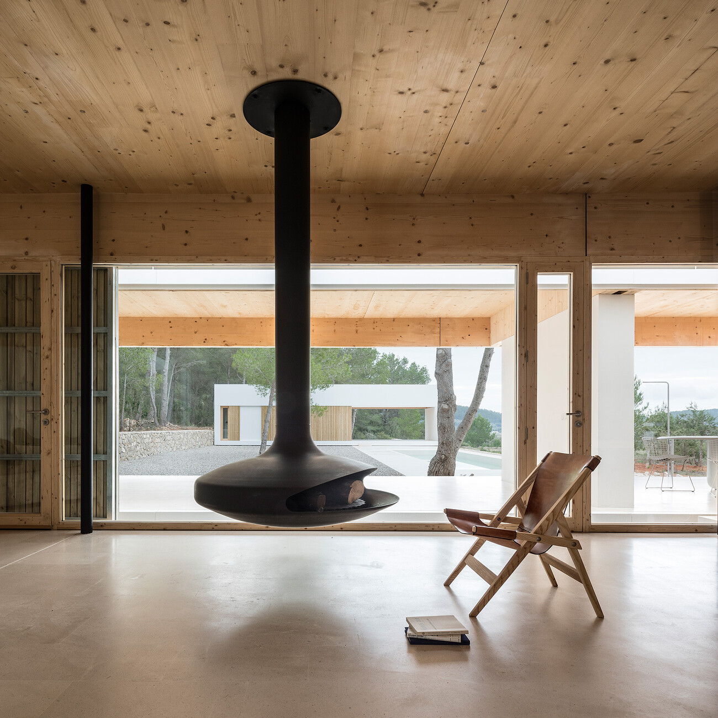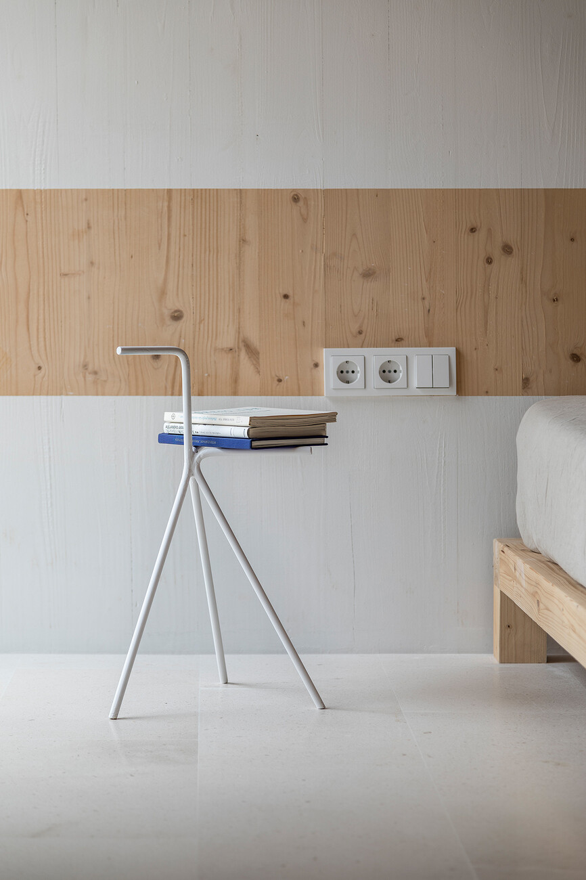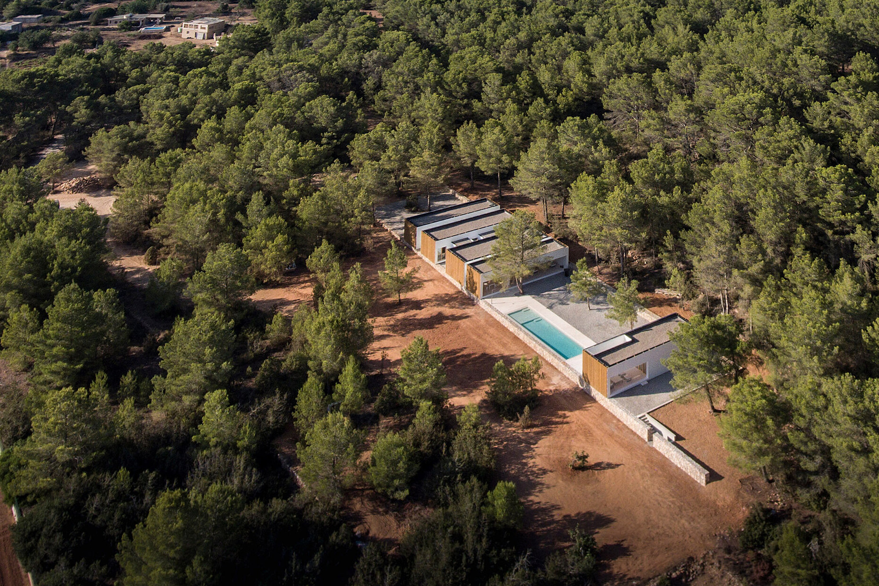Five times purist
Flowing transitions between inside and outside are a typical feature of Mediterranean architecture. This is exemplified by the Ca l'Amo residence on Ibiza, where Gira products were also used. Juniper bushes, pine trees, quarry stone walls and lots of sunshine are the scenario in which the retreat fits in. It was designed by Marià Castelló, an architect based on the neighboring island of Formentera. For it, she designed a purist ensemble of buildings that contrasts with the surrounding nature and, due to its partial wooden cladding, becomes part of the pine forest at the same time.
Located outside Sant Mateu and close to the north coast of the Balearic island, the Ca l'Amo residence is an ensemble of five structures on the edge of the forest that, taken together, form a large whole. In interaction, they blur the boundaries between inside and outside, while a common base connects the different areas and relates them to each other. Three structures form the living area for a large family, connected by several passageways, while the fourth structure contains a guest area. The fifth structure serves as a covered outdoor space that forms a direct connection with the landscape by setting the scene for the pine trees as a white abstract frame. It forms a front zone for the living area behind it and also acts as a climatic buffer. In addition, there is an elongated pool that picks up on the clean lines of the building and once again links it to the outdoor space.
The purist exterior is consistently continued on the inside: White plastered walls characterize the rooms, while the wood of the facade is reflected in the ceiling. The sequence of rooms and the partially open access ensure natural ventilation and allow for staged views of the landscape, which is framed differently by wooden sliding shutters as movable shades. The building was constructed using drywall and prefabricated wood elements. For the floors, the architect opted for limestone, which gives the rooms an additional grounding. The wooden ceilings and white wall surfaces combine with the light mineral floors to create a successful whole. Added to this are the switches and socket outlets from the "Gira E2" Designline, "Gira System 55" and the "Gira TX_44" outdoor socket outlet. They blend discreetly into the overall design concept and thus contribute to the successful atmosphere of the Ca l'Amo residential building.

