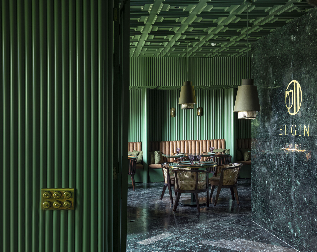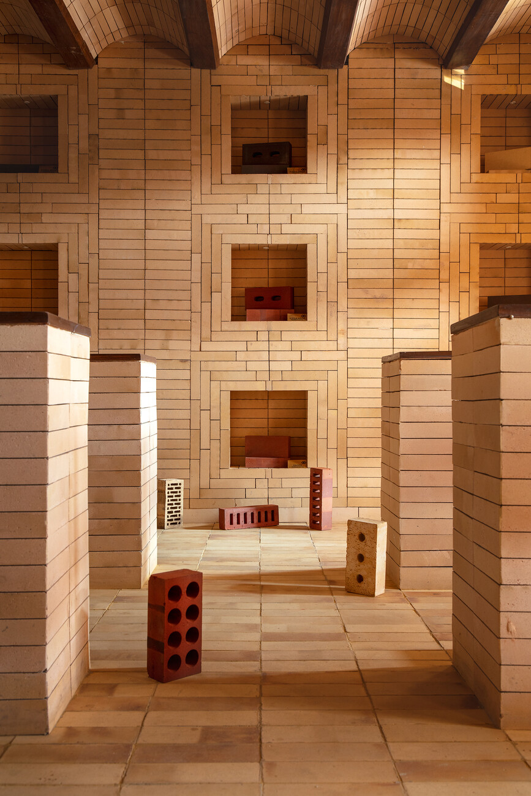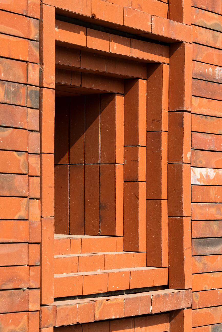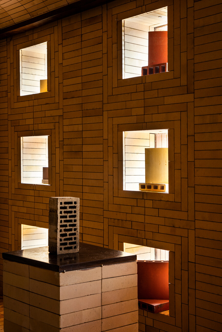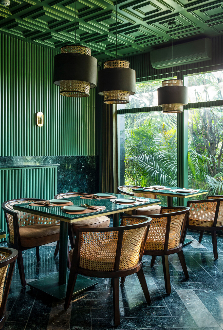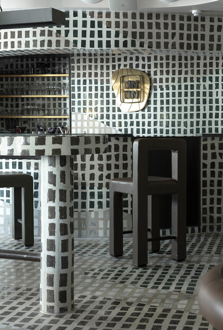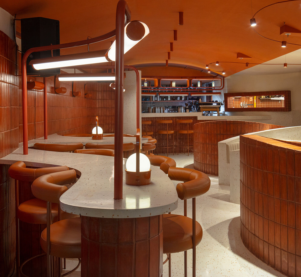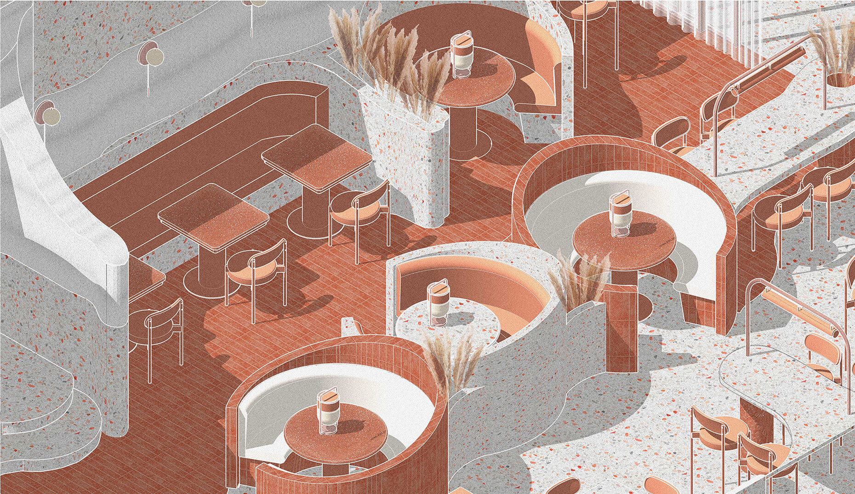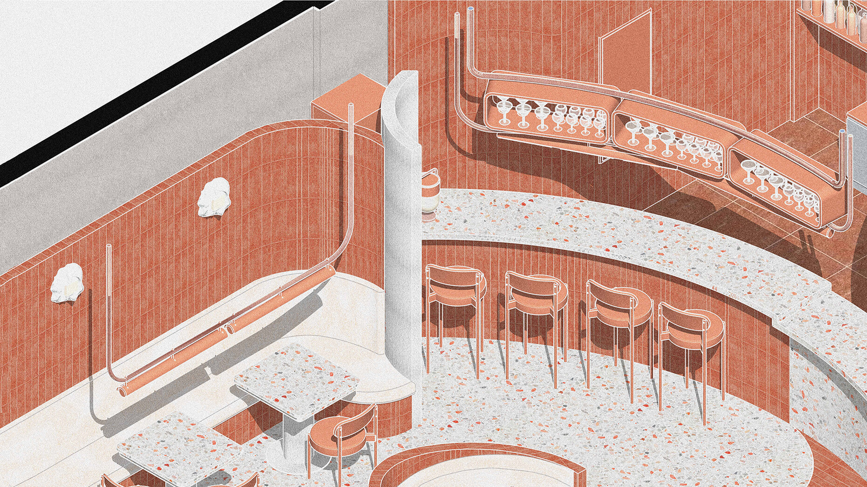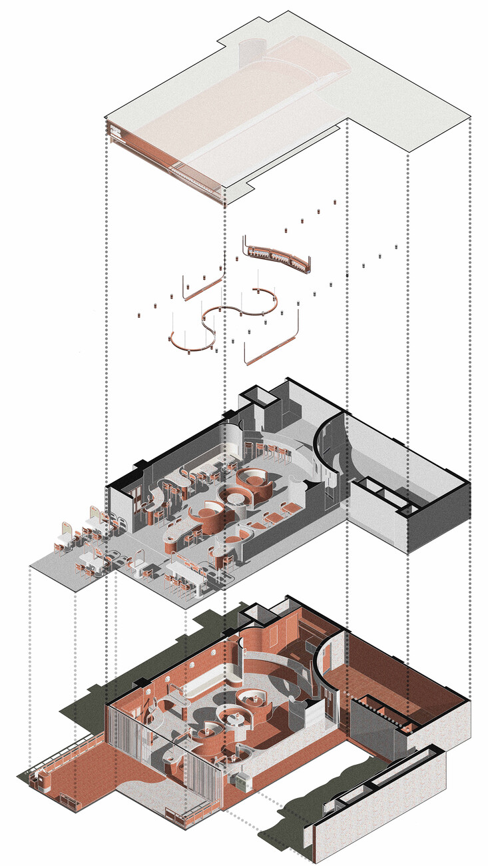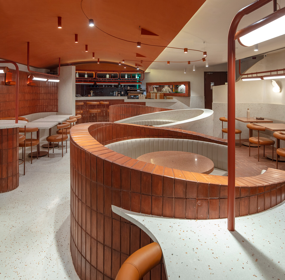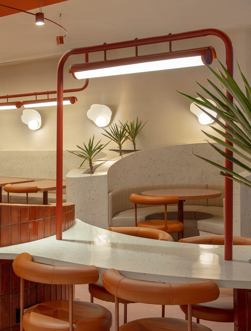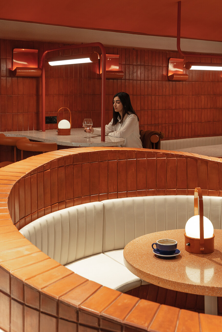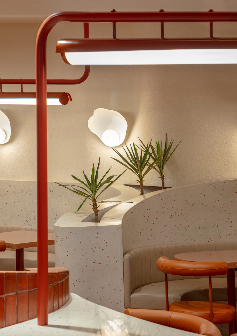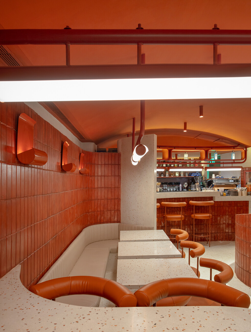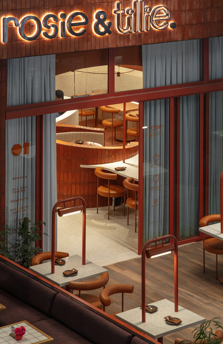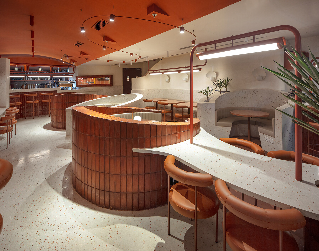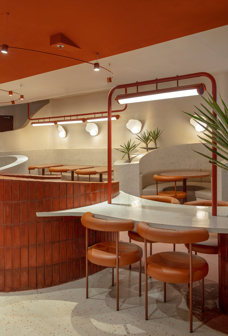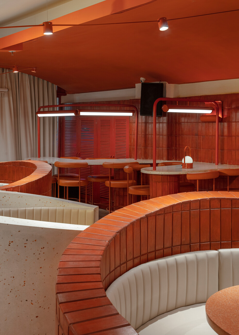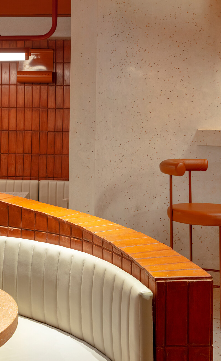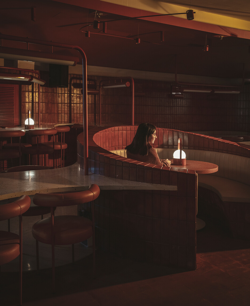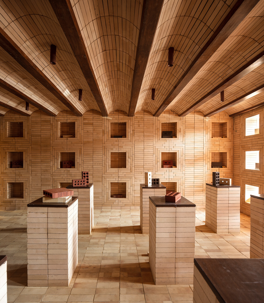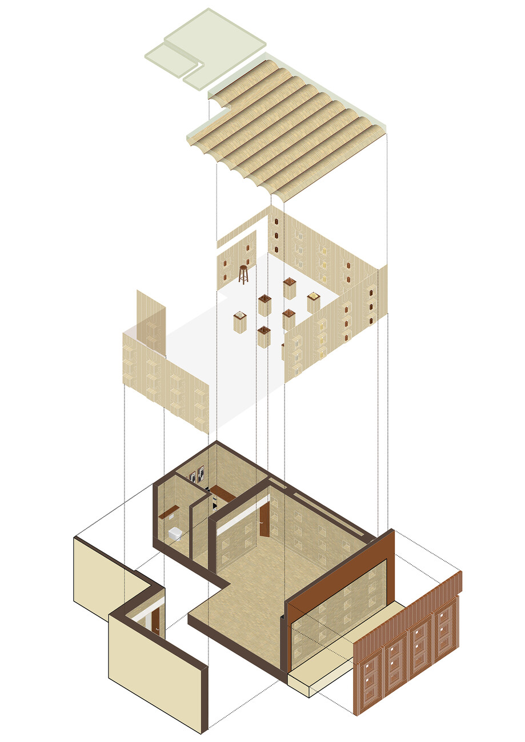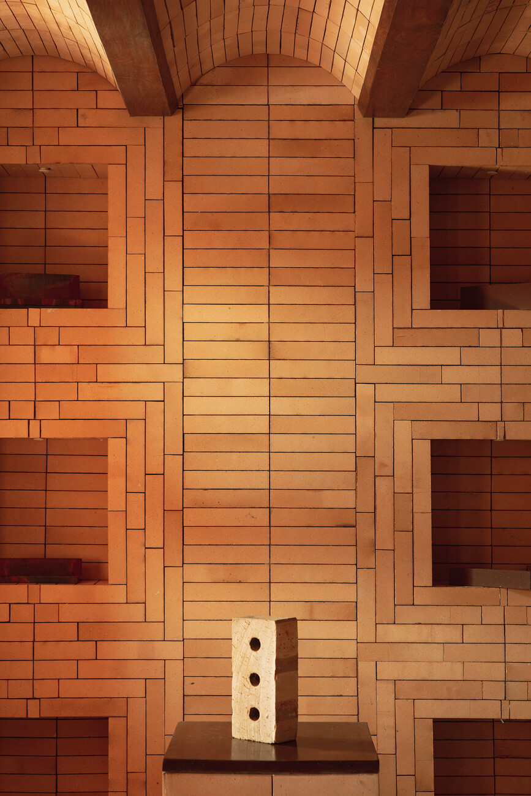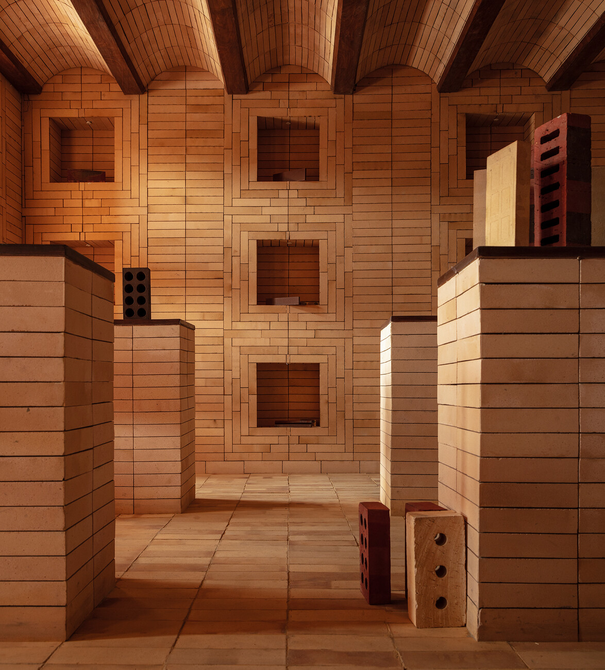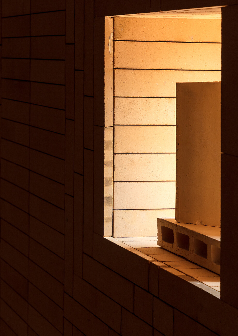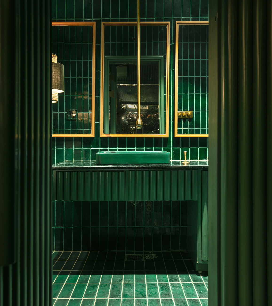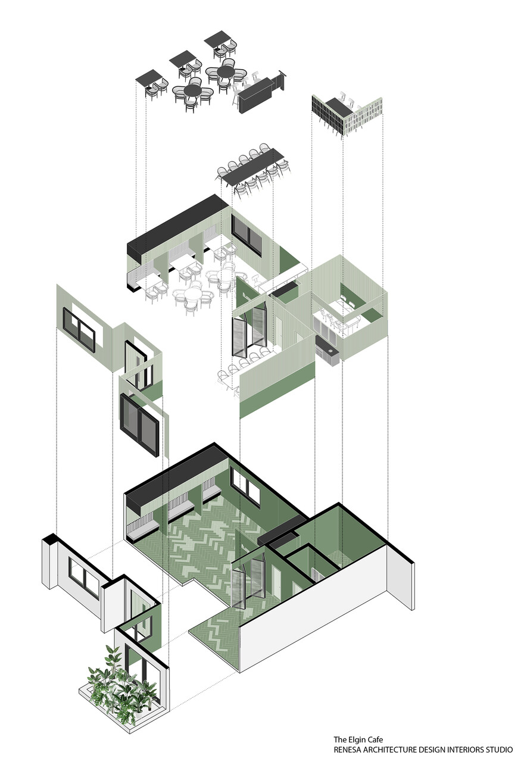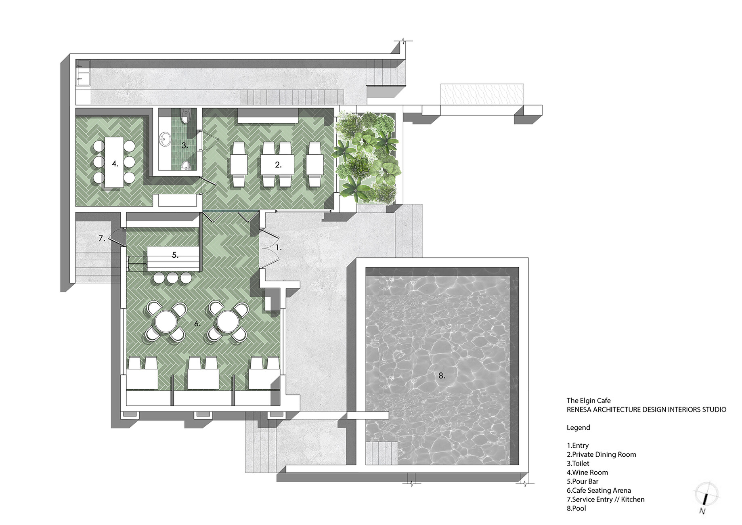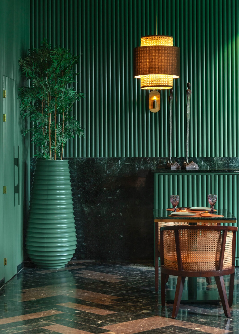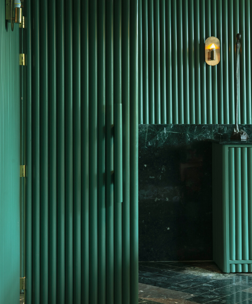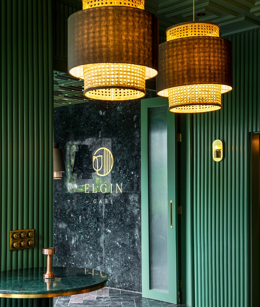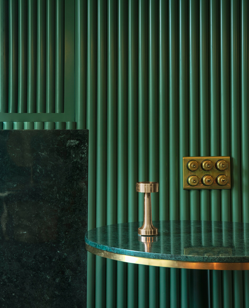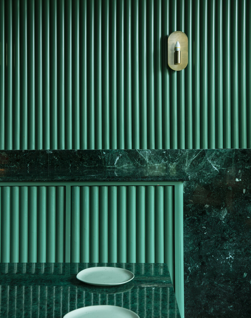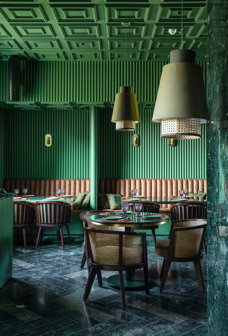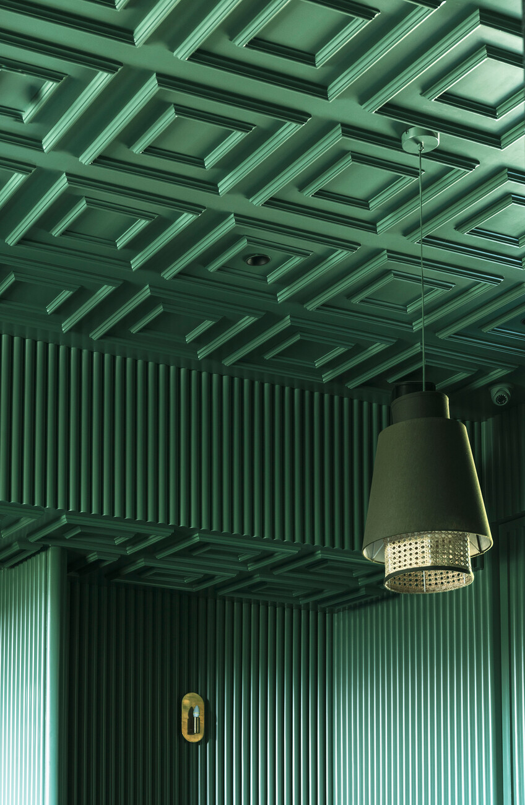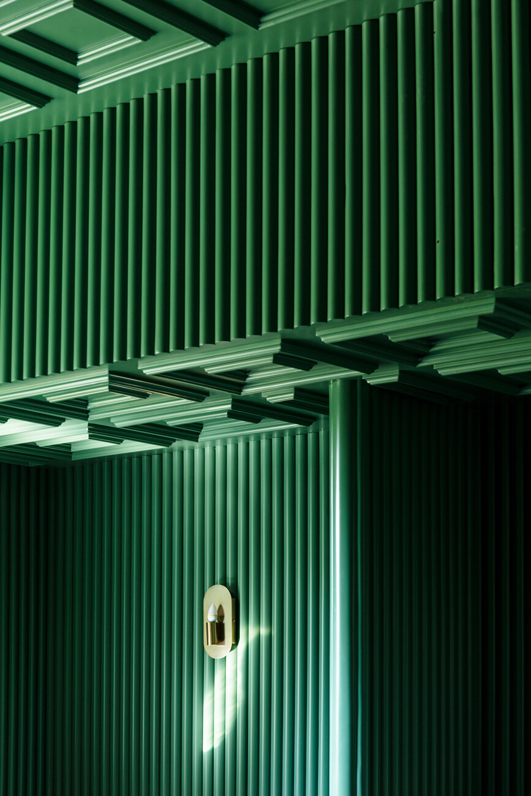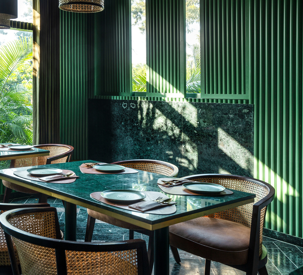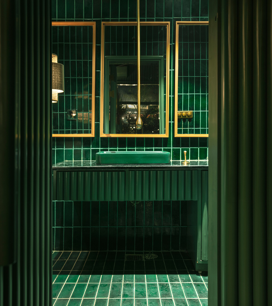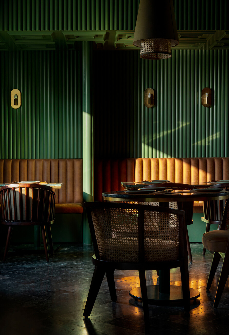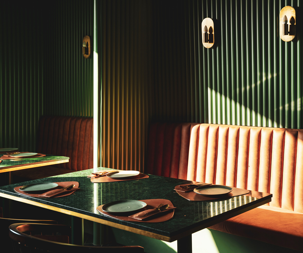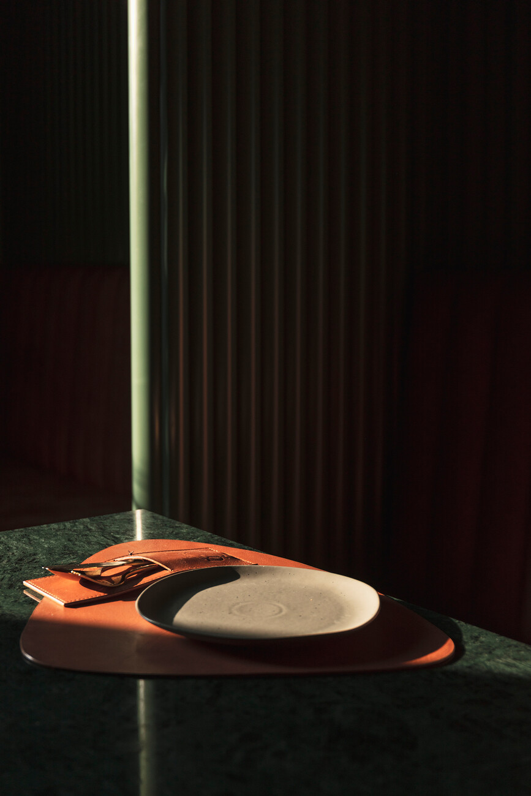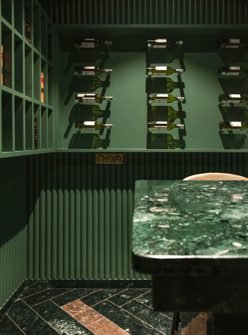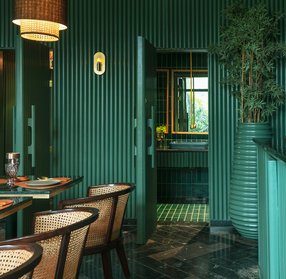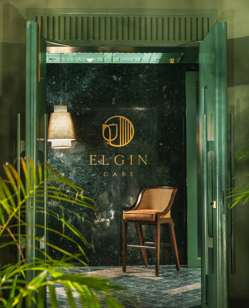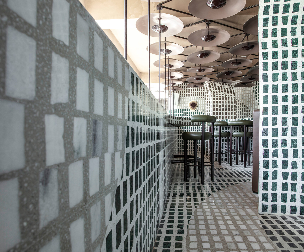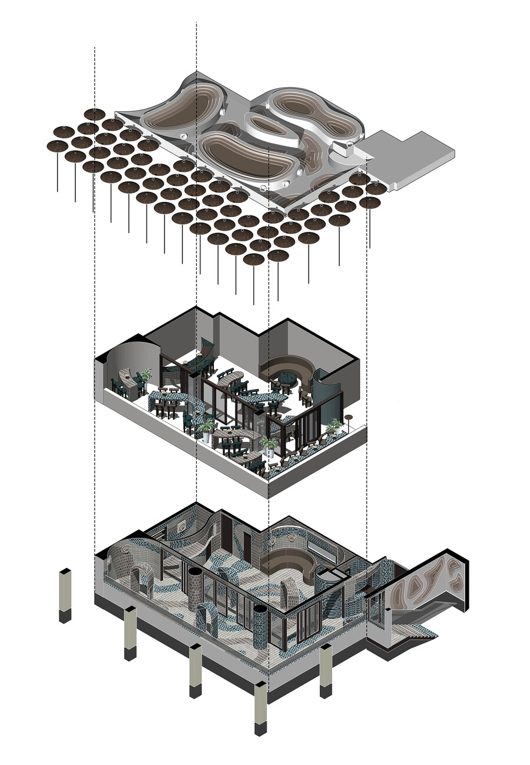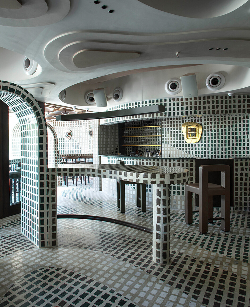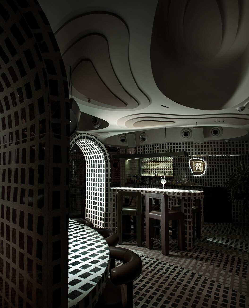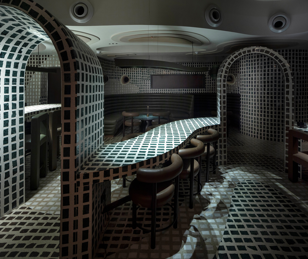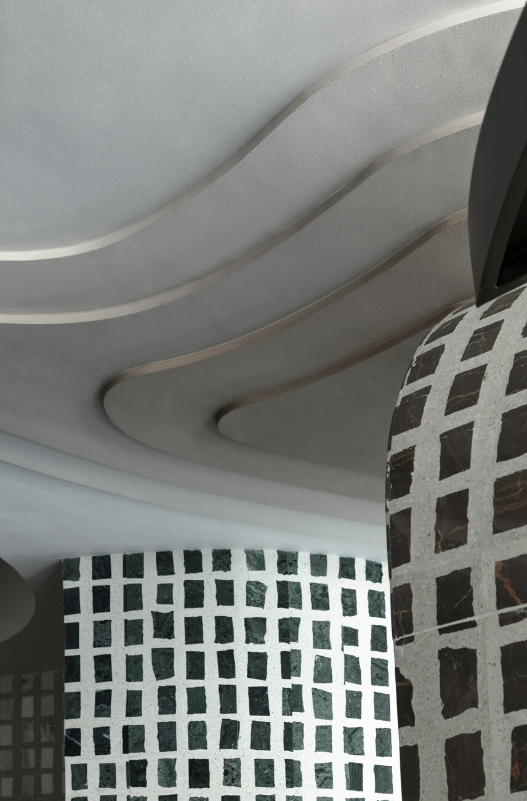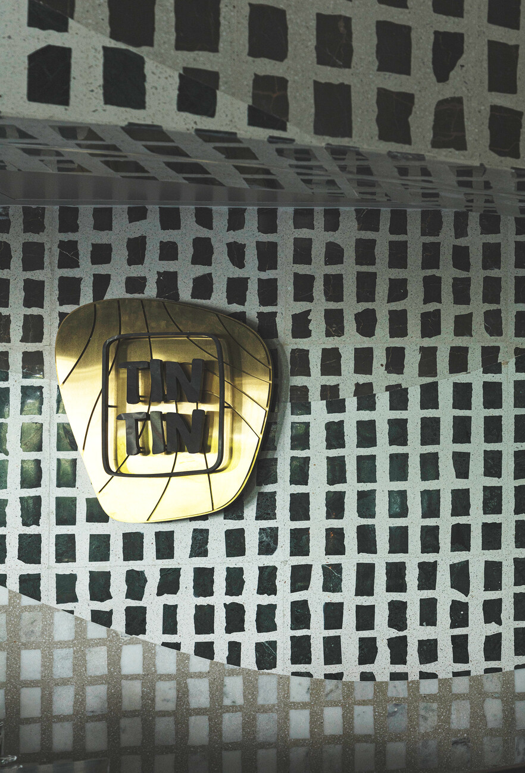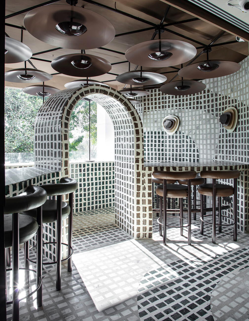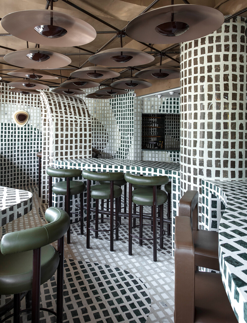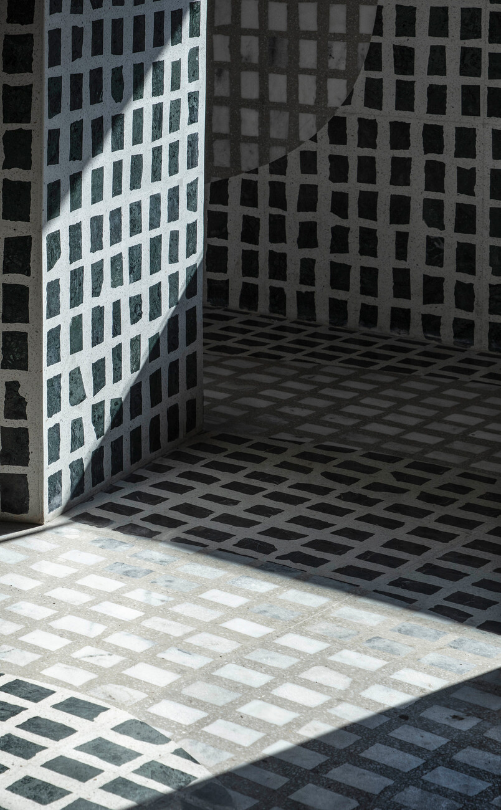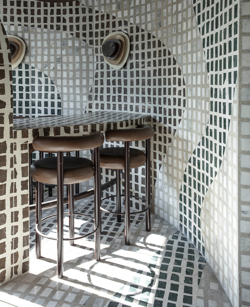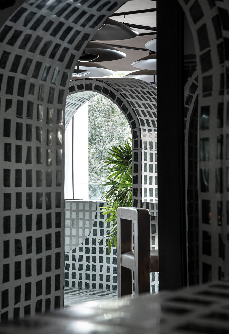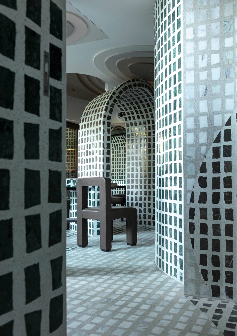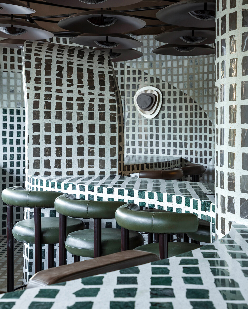Modern melting pot
Merging designs from different architectural eras, ideologies and concepts into one big whole – this approach, which the Indian architecture and design studio Renesa already carries in its name, is translated by the team into impressive interiors: for example for the "Tin Tin" in Chandigarh. The interior of this a Pan-Asian dining venue is based on geometric mosaic matrix, that characterizes walls, portals, and various surface. Sweeping arches, contoured ceilings, and a juxtaposition amidst solid and voided structures dot the layout thus creating a dynamic atmosphere. Based in New Delhi, Renesa was founded by Sanjay Arora in 2006, who is now joined by his son Sanchit Arora as Studio Head Architect, after having studied in India, UK and Italy. Together with a team of around 20 colleagues, they provide creative services in all formats across India, ranging from to interiors to residential projects to industrial buildings. Fundamental to their work is the commitment to social and environmental sustainability. Recognizing the wide range of environments that the building industry impacts, Renesa remains committed to careful analysis of the environmental and social effects of each phase of a project.
What sets them apart is a special way of working. Renesa trys and combines traditional handicraft and cutting edge digital technology. “We value innovation more than anything,” says Sanchit Arora. “While designing something, we don't restrain ourselves to the details of execution but rather focus on the creation of something that holds ingenuity and identity. The process flows from paper to screen and onto the site.” One of their most recent projects, The Brick Bond for Jindal Mechno Bricks, New Delhi, is a modern interpretation of a brick kiln. The basic idea was to create a space which was brand specific as well as brand driven: the client is India’s foremost brand of modular bricks and with a celebrated legacy of its craft to be carried forth. The design impetus pivoted around the conceptualization of a resonant ‘Brand Architectural Ethos’ that could define the experiential centre at hand and venues the world over. Focusing on the lifecycle of each brick from its earthly genesis to its firing, the interiors have been interpreted as a contemporary dive into the chambers of a classic brick kiln.
To implement this approach, they not only work together with various interdisciplinary professionals, they also consciously use agile working methods in their studio. “As like any design process, ours too is a non-linear, iterative affair. The first and the foremost remains to ‘empathize’ – with the client’s needs and curate for them a visual board that materializes their thoughts,” explains Sanchit. “We work around a few themes, which includes brainstorming by all the members as the initial stages of the conceptualizing are the most crucial. After this, a small team leads the concept into execution, the inputs from the rest being considered till the last stage. There is no hard and fast segregation of roles or ranks, each member plays to their strength and remains involved in contributing till takeover. Some functions are undertaken individually for better monitoring, but the discussion remains open for the team throughout.”
Within their studio, Renesa initiates an extraordinarily open exchange between roles and disciplines: architects, landscape architects, interior architects, and graphic designers collaborate in – and switch roles, for a short amount of time. A process comparable to an orchestra, where musicians rehearse on each other’s instruments in order to better understand the challenges and possibilities of other parts. In the end, this new insights improves the collective quality of the performance. Transpositioning in the architecture studio makes colleagues move out of their comfort zone for a certain amount of time, allows them to experience other jobs and ways of thinking and working.
Renesa’s premises in Delhi are set up accordingly, following the principles of new work. The office layouts are non-hierarchical, allowing all employees – regardless of role or profession – to sit together in an open studio without a fix working desk. All desks can be chosen freely, under only one condition: before leaving the office in the evening, everybody has to clean up their work spaces. Processes become more transparent, allowing for great flexibility and after all, equality of every colleague. With this approach, Renesa is very successful in India, gaining more and more international acclaim.
While the requirements for commercial and hospitality spaces are more or less all over the world due to the standardization of market, the residential needs, however, differ in India. “We have a different set of approach owing to our family modules and social setup”, Sanchit explains. “In terms of aesthetics, India is relatively a fresher market. Having studied in London and Italy, I have observed that modulation of franchises restricts creativity in hospitality projects but on the other hand in India, where we have new brands opting for unexplored brand identities, we get a lot of space to innovate.“
