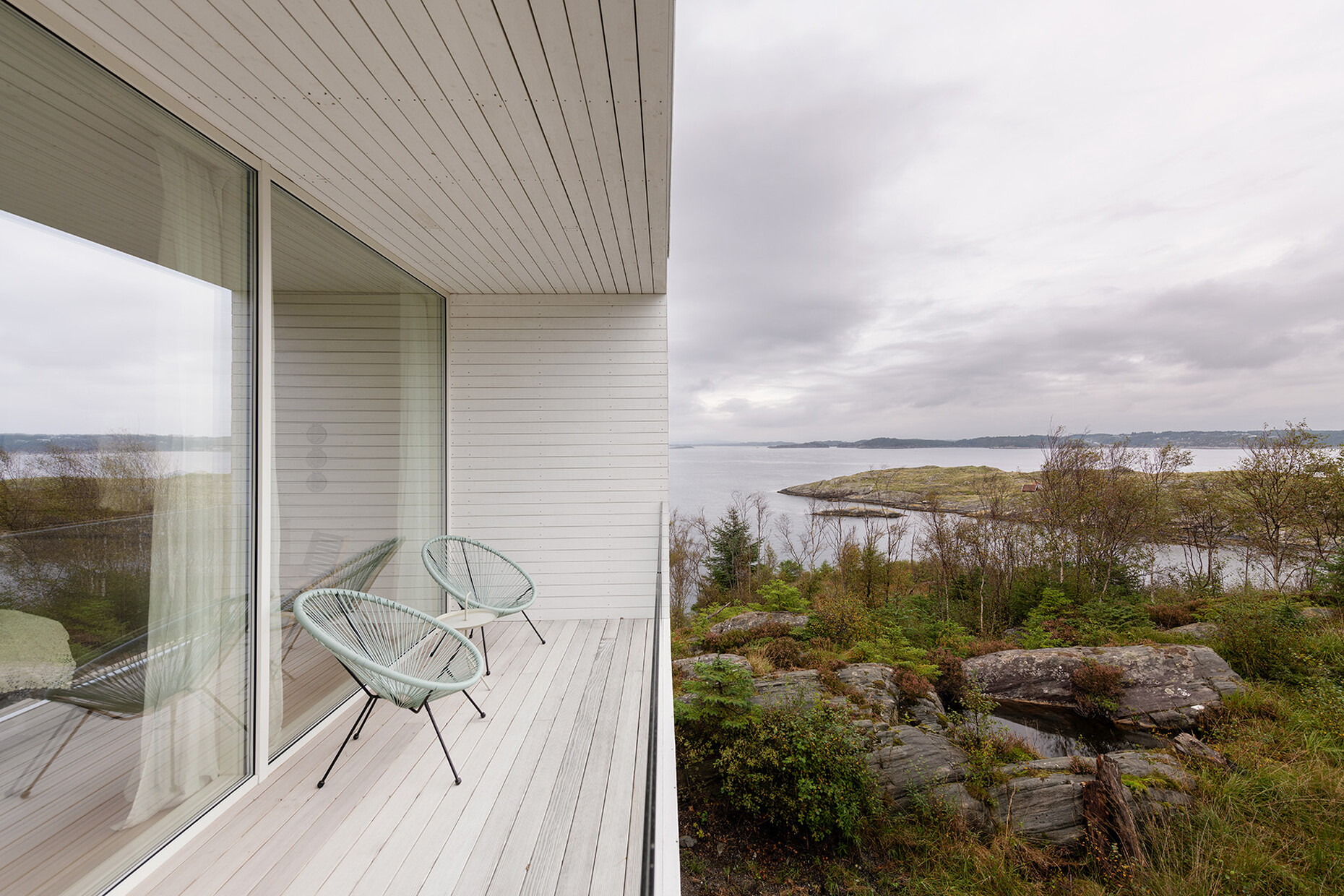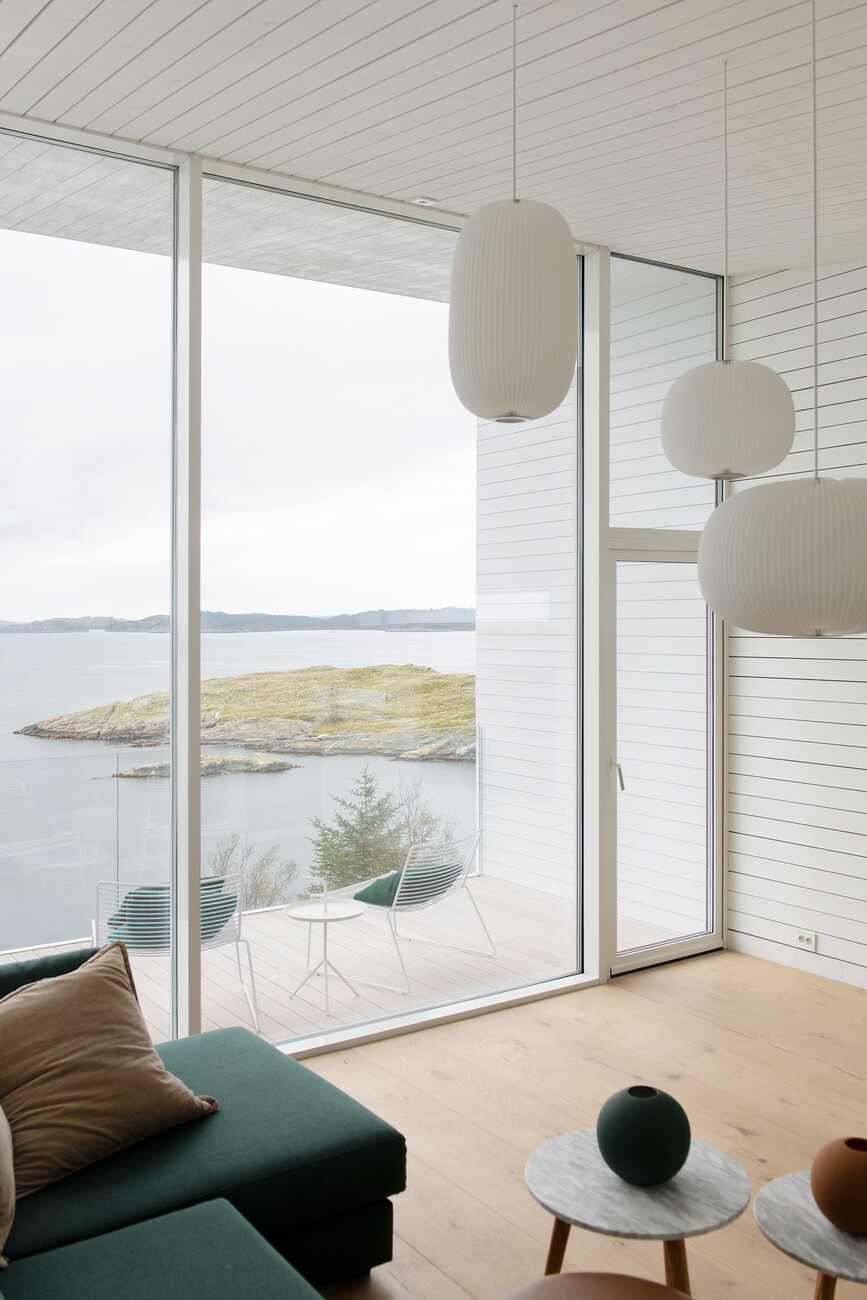Nature underfoot
Todd Saunders has always had a great feel for special locations: His houses create space for living on rugged cliff coasts, steep mountain slopes and in the midst of dense forests. With its clear lines and trapezoidal structures his architecture is unmistakable, sometime standing high on stilts, sometimes ducking low to stay flat with the surroundings. In his work, Saunders is forever introducing a new element that likewise refers to the history of the respective region. For Villa Austevoll on the island of Selbjørn off the coast of Norway, he dreamed up a cruciform footprint that enables large windows in all four cardinal points. In order to make certain the building mars the postcard-perfect nature of the islet as little as possible, he has only placed part of the main volume on the ground, where it rests on a triangular concrete podium that raises it gently on each side. The private residence is a full 285 square meters in size, and its character defined by glass and wood.
A spiral staircase made of oak leads from the entrance area up to the light-suffused main story: It was an ideal project for the family-owned ‘pur natur’ company; based in the Black Forest in Germany, the firm has been specialized in making boards for floors and decks since as long ago as 1988. For the long rooms of the interior, the choice fell on tri-laminate oak floorboards that are 21 millimeters thick, 300 millimeters wide and varying lengths of up to five meters. Thanks to the natural assortment of oak used, with the lively knots in the wood, and the water-based untreated-wood effect, the floors look about as natural as it gets. And they exude a sense of visual and tactile warmth in the rooms, which boast a minimalist fit-out. The ceilings, walls, and façade of the house, which is based on a steel frame, feature white brushed larch that fosters the feeling of openness inside the home. With their natural color, the pur natur floorboards thus serve as an ideal contrast, grounding the rooms and instilling them with a strong sense of place given their otherwise long reach.
The quite astonishing panorama view is something the inhabitants can enjoy on the house’s four decks: pur natur selected its “Kollin” outdoor floorboards made of Douglas pine; the boards are 26 millimeters thick, 110 millimeters wide and were specially cut in lengths of up to four meters to fit the extraordinary shapes of the outdoor sections. Thanks to the rift cut, that highlights the vertical age rings, the surface is as good as knot-free and especially durable in all kinds of weather. And that it certainly needs to be, despite the roof overhang on the cliff top of the Norwegian island. Here, the alternation of the seasons is abundantly apparent, accompanied with fast changes in the weather. pur natur’s long-lasting and low-maintenance natural products thus make an invaluable functional and aesthetic contribution to the Saunders Architecture project.


















