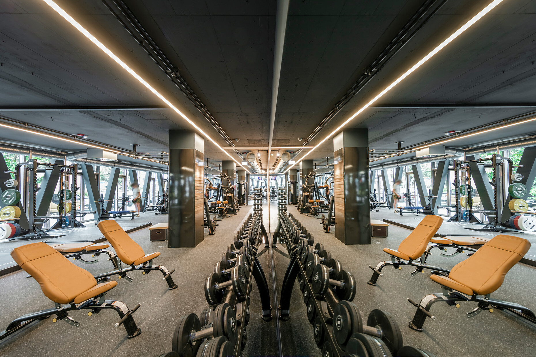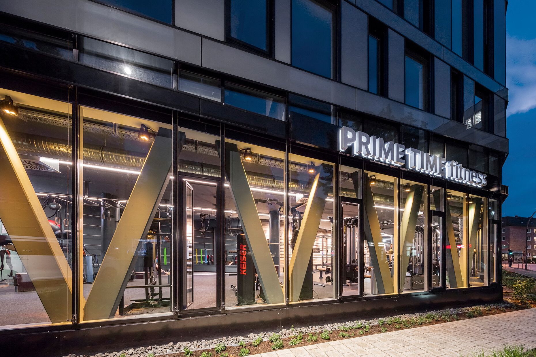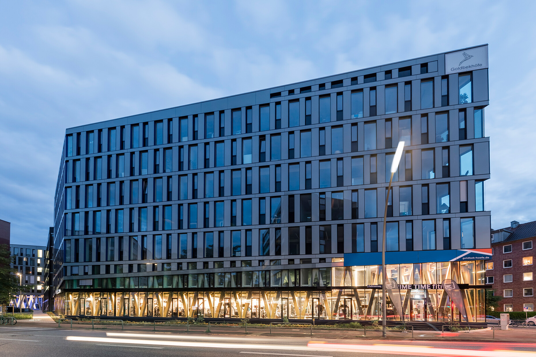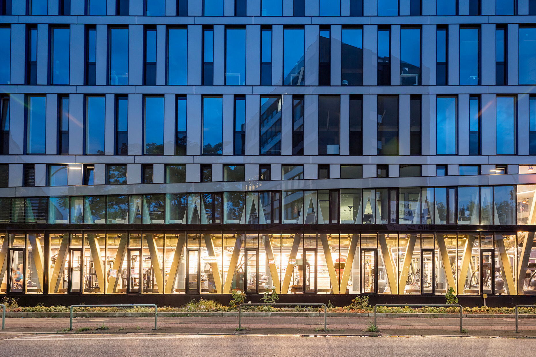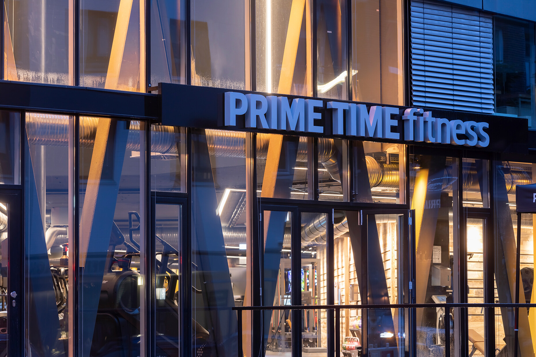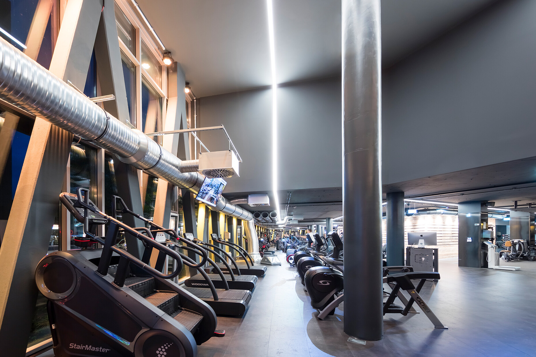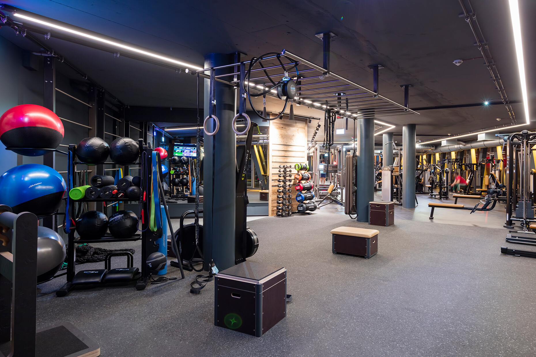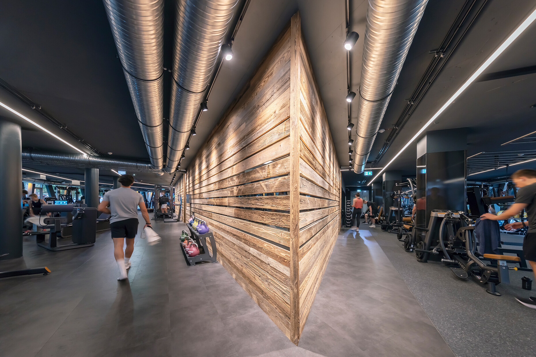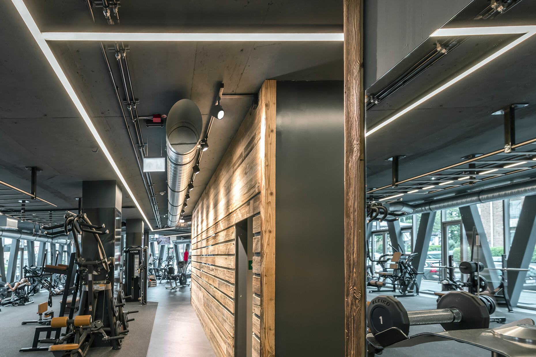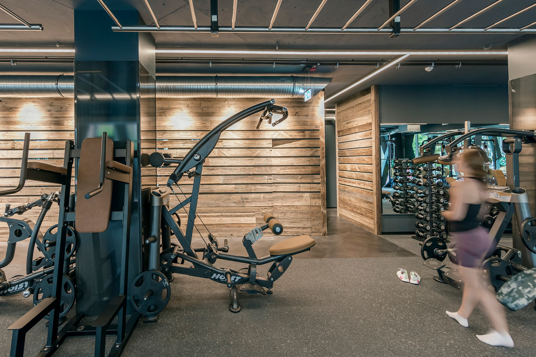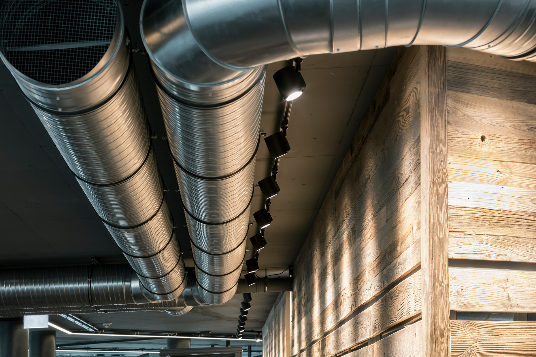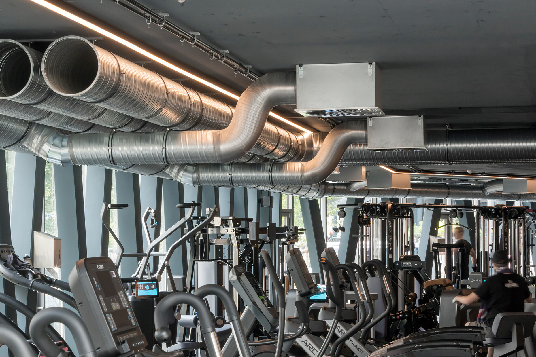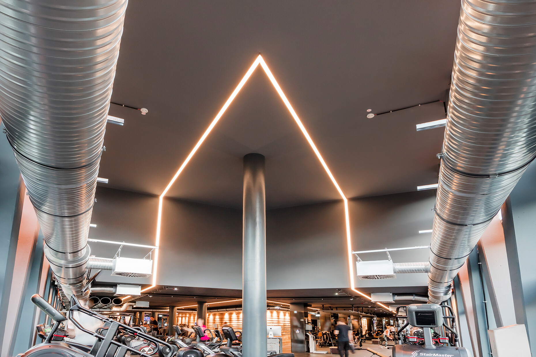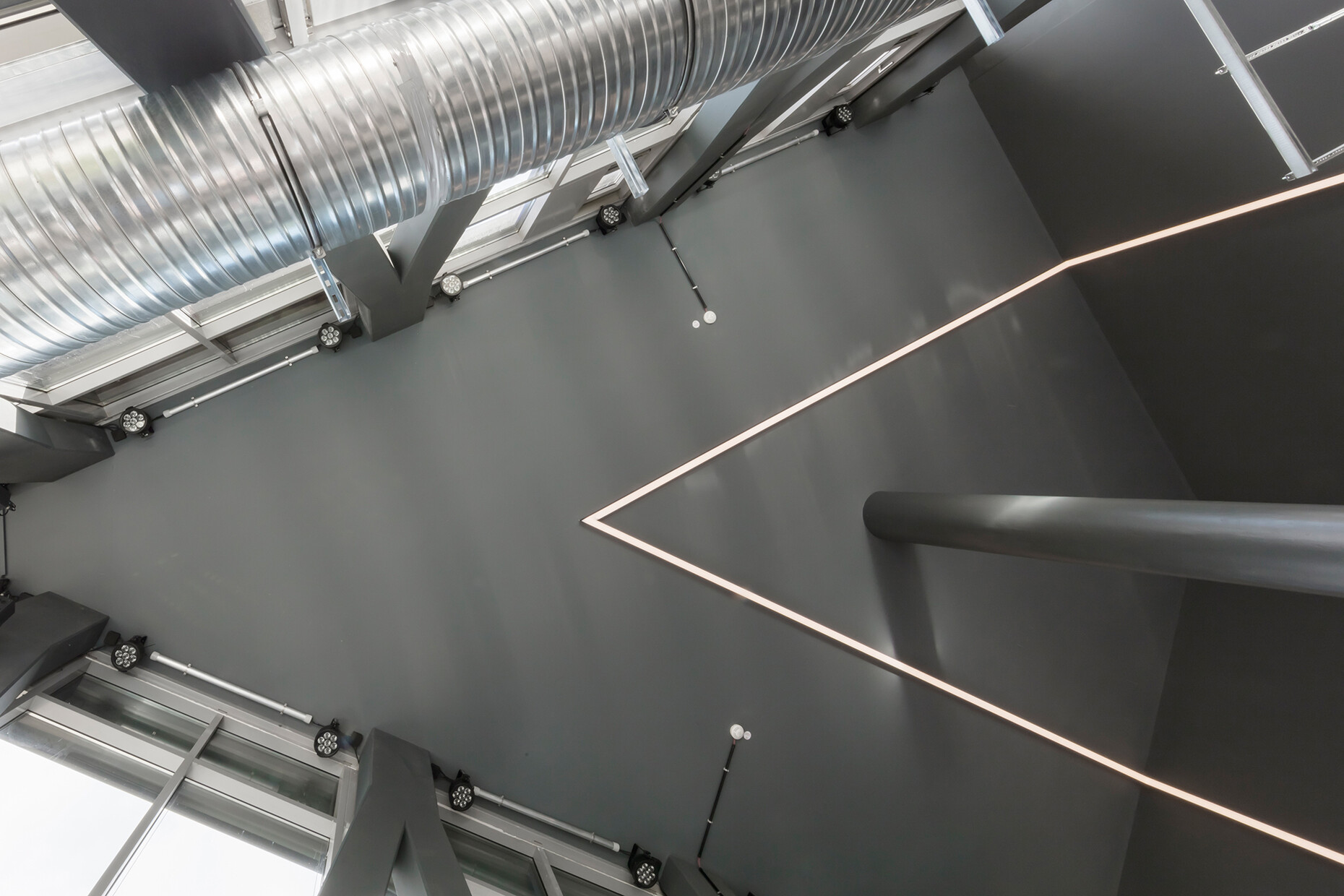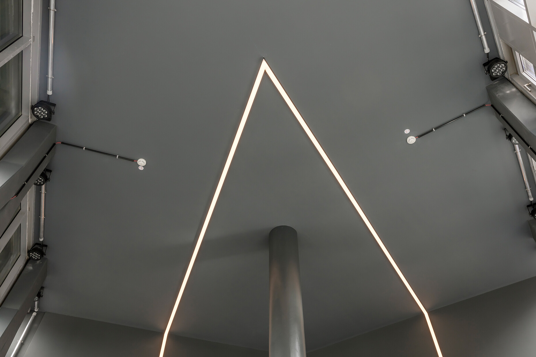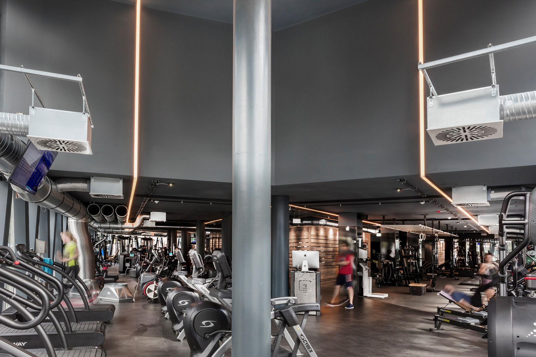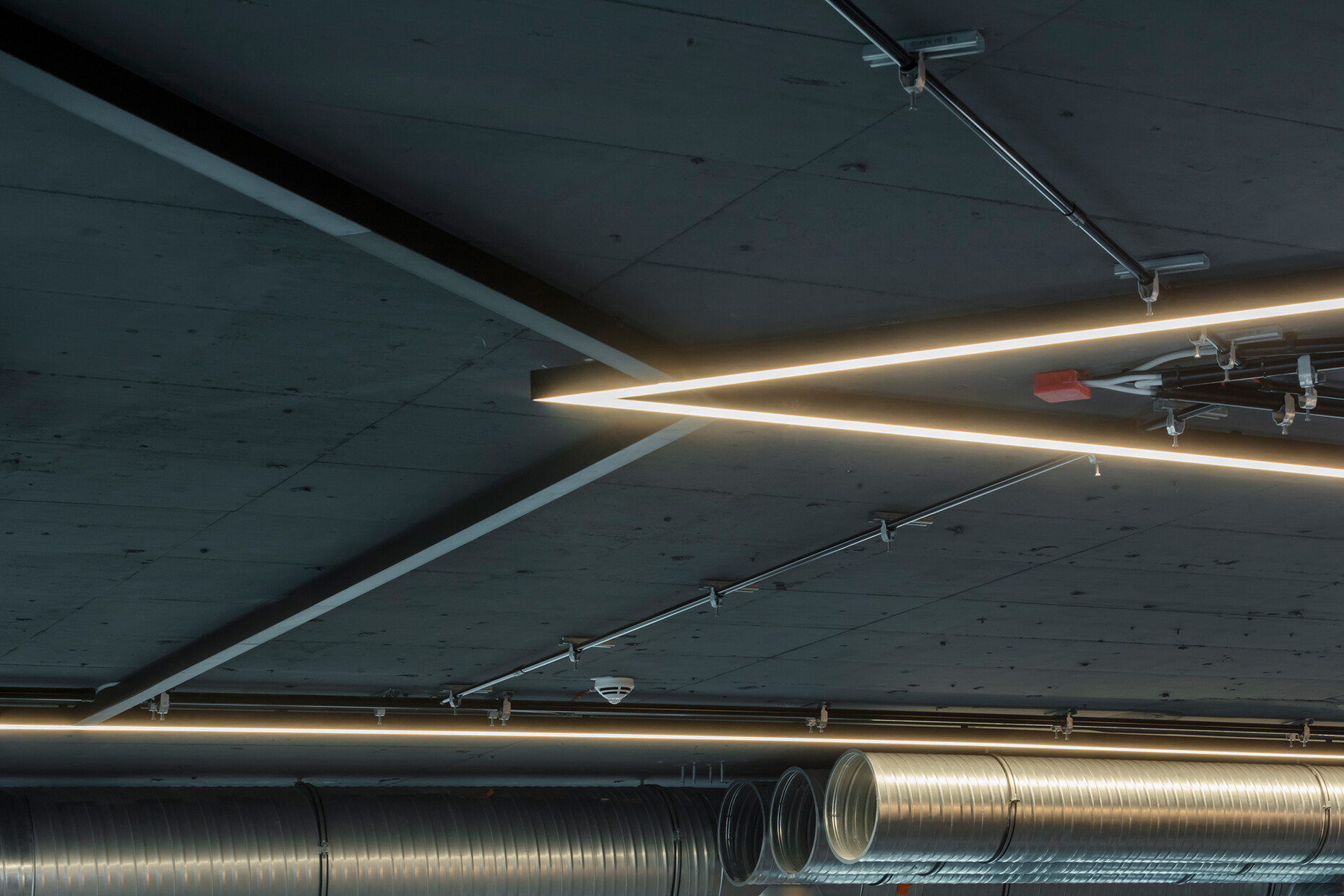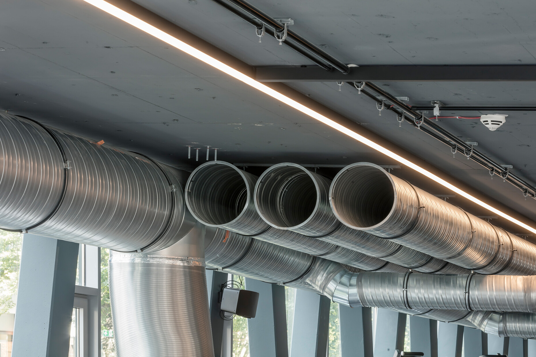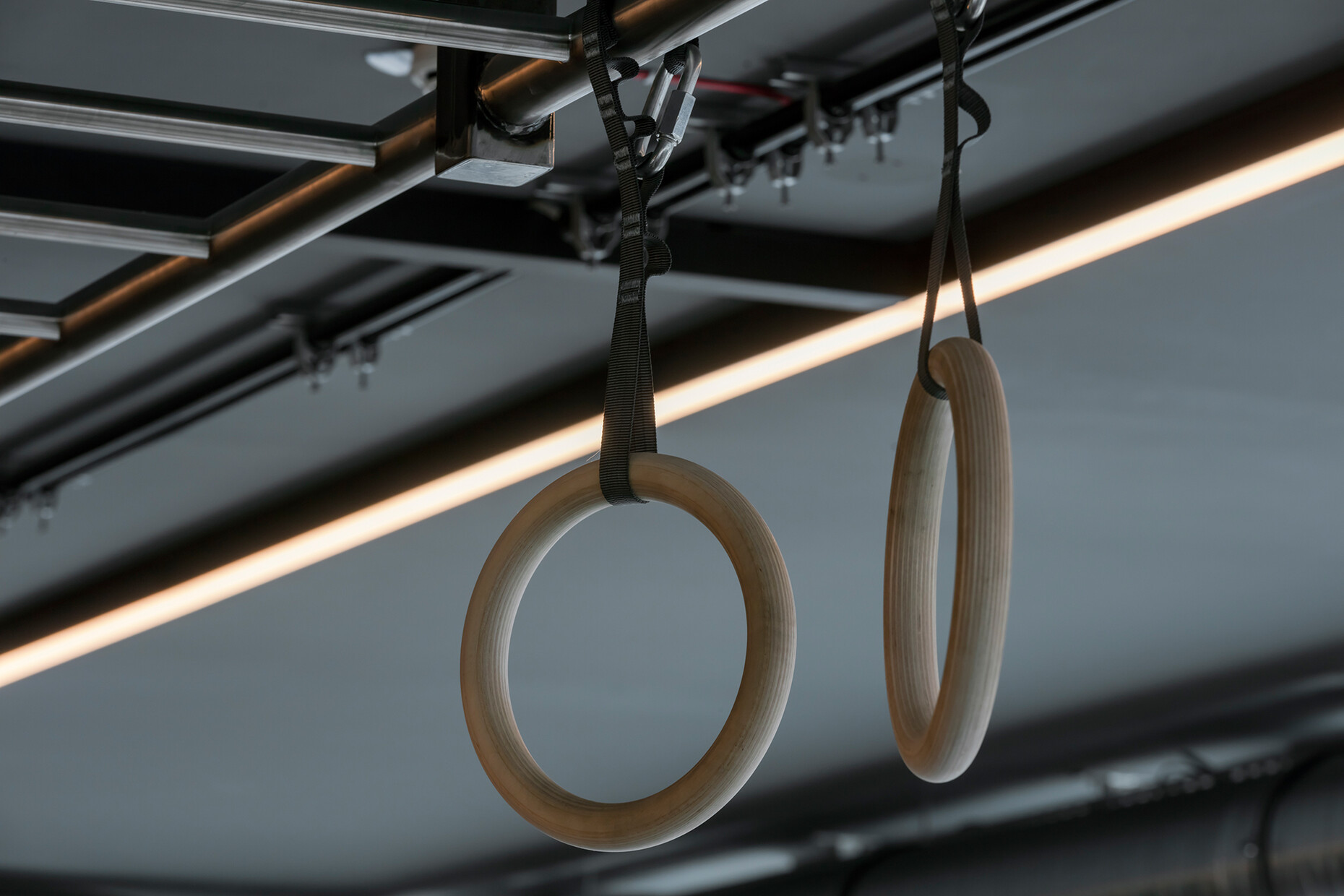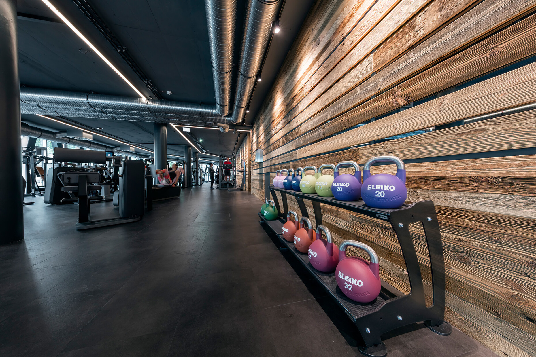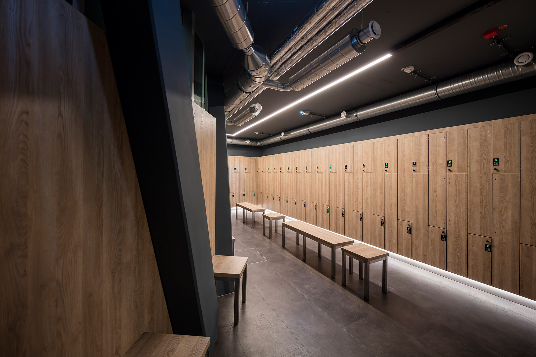Clear lines
"We position ourselves as a premium training provider. Our members expect a correspondingly high-quality ambience," says Managing Director Nils Kuprat of the Prime Time fitness club concept. This also applies to the fitness club chain's new branch, which is prominently located on the groundfloor of an office building in Hamburg-Winterhude. The building complex, designed by Bothe Richter Teherani in 2005, rises like a ship's bow from the urban fabric with its V-shaped supports and opens up to the urban space thanks to a generous glass facade on the groundfloor. Inside, Proled 's digitally networked lighting technology in the form of precisely guided light lines creates a special atmosphere in the Prime Time Fitness Club.
To this end, the interior design developed by the club operators in collaboration with Thomas Hess of Plan A Architekten picks up on the chain's corporate design: Surfaces such as floors and ceilings are laid out in a dark gray palette, creating a contrast with the silver metal pipes that have been visibly mounted on the concrete ceiling. Wall paneling and fixtures are made of wood, while the exercise equipment has a uniform dark finish and honey-colored seat covers. A special role is played by the lighting concept, in which the planners from Sota – a consulting firm specializing in fitness studios – worked with linear LED elements from Proled. This results in continuous light lines with a total length of 180 meters, which on the one hand take over the illumination of the training areas and ancillary rooms, but on the other hand also develop a strong graphic effect in the room.
To this end, they follow the geometry of the V-shaped room, bridge various ceiling projections and form a precisely placed peak in the entrance area. Parallel to this, another light line runs close to the interior wall, its right-angled branches guiding training guests to the adjoining rooms with changing rooms, showers and toilets. As the basis for the light lines, the planners chose the aluminum profile "L-Line Standard 24", which was mounted directly on the reinforced concrete ceilings. With a width of 60 millimeters and a height of 50 millimeters, it offers enough space to accommodate the mounted LED strips together with the control gear and all the wiring. In addition, the power supply units in slimline design and the DMX dimmers are also housed there. White opal plastic was used as a cover for the aluminum profiles, which ensures uniform and soft light distribution.
"We wanted soft, uniform light on the training areas without delineated light cones. On the other hand, we don't want our members to feel like they're on display during training, despite the glass facade," says Managing Director Nils Kuprat about the lighting concept. For this reason, the illuminance on the training areas is somewhat reduced, while the wood-clad rear walls are powerfully accentuated by the "Alliance spots" from UNI-BRIGHT, a member of the Proled Group. This accentuates the spatial depth of the Prime Time fitness club when viewed from the outside, while the training guests are only perceptible as silhouettes in front of the illuminated back walls. The warm white tones and color rendering in the light lines further help to make the workout guests look good. Thanks to the integrated DMX control, the balance between general and accent lighting can be readjusted at any time. The system also controls the RGB stage lights, which can be used to bathe the supports of the facade in a colorful light during temporary events. In interaction with the pipes and installations of the ventilation technology, this creates a futuristic, technoid aesthetic that gives the fitness club its special atmosphere.
