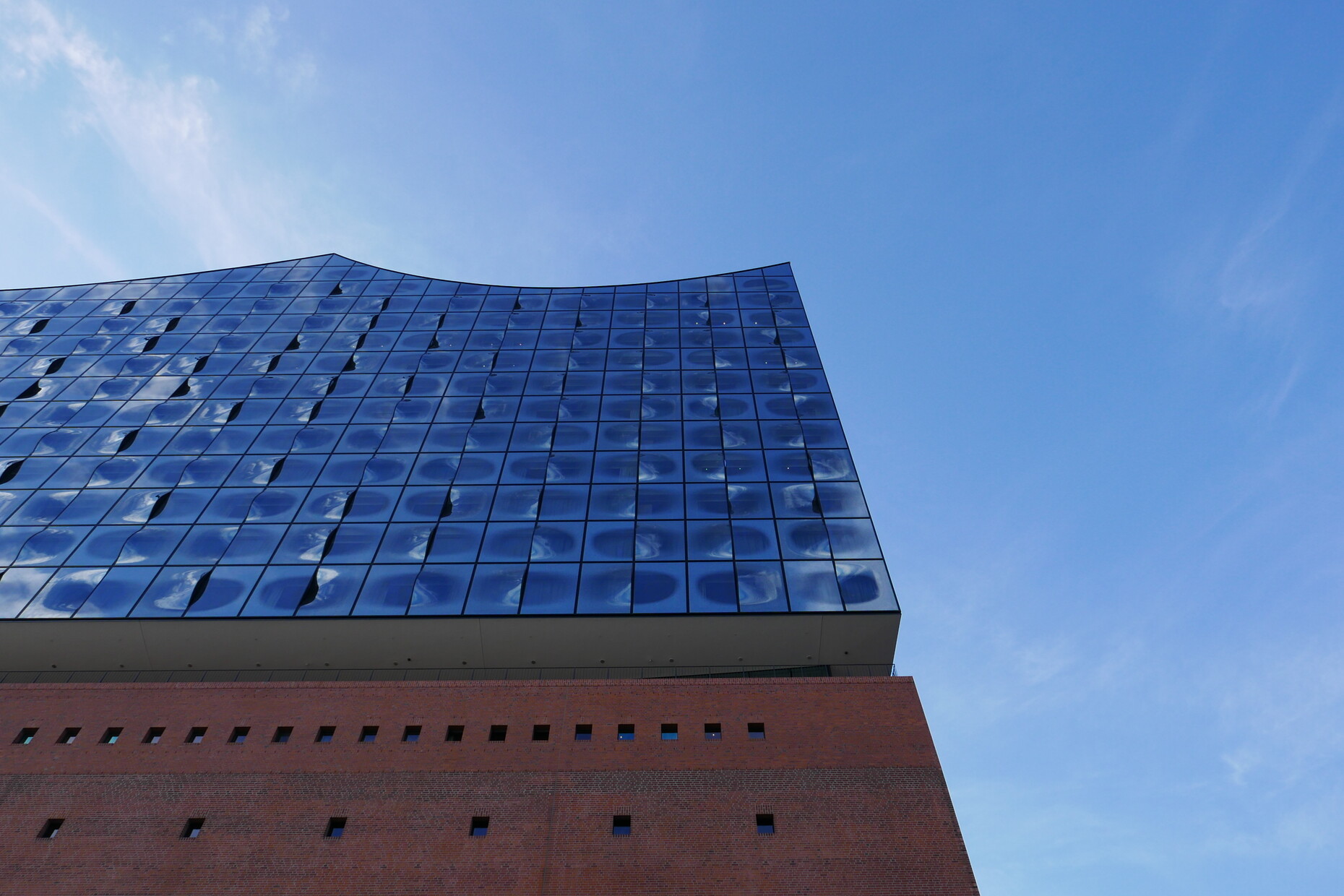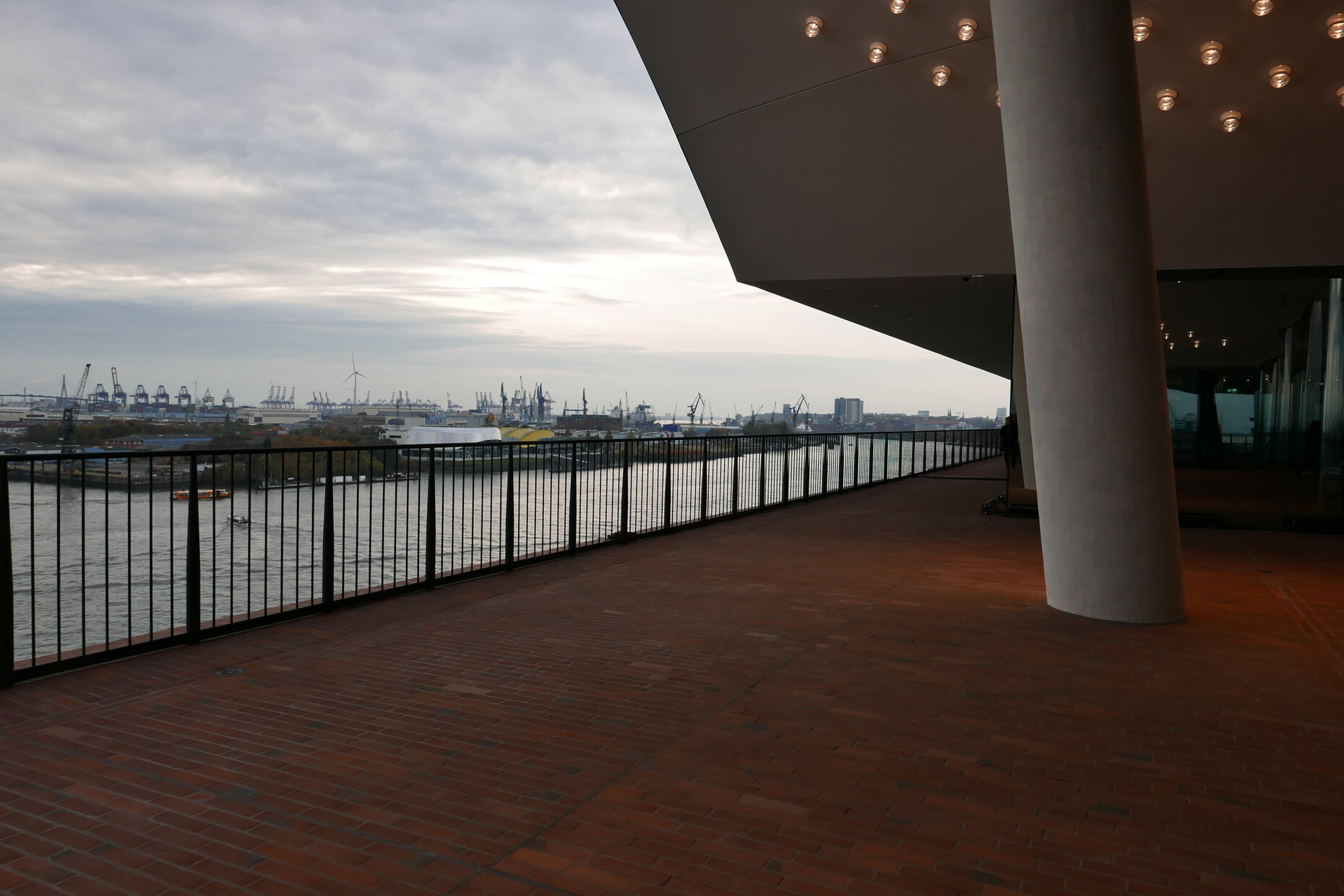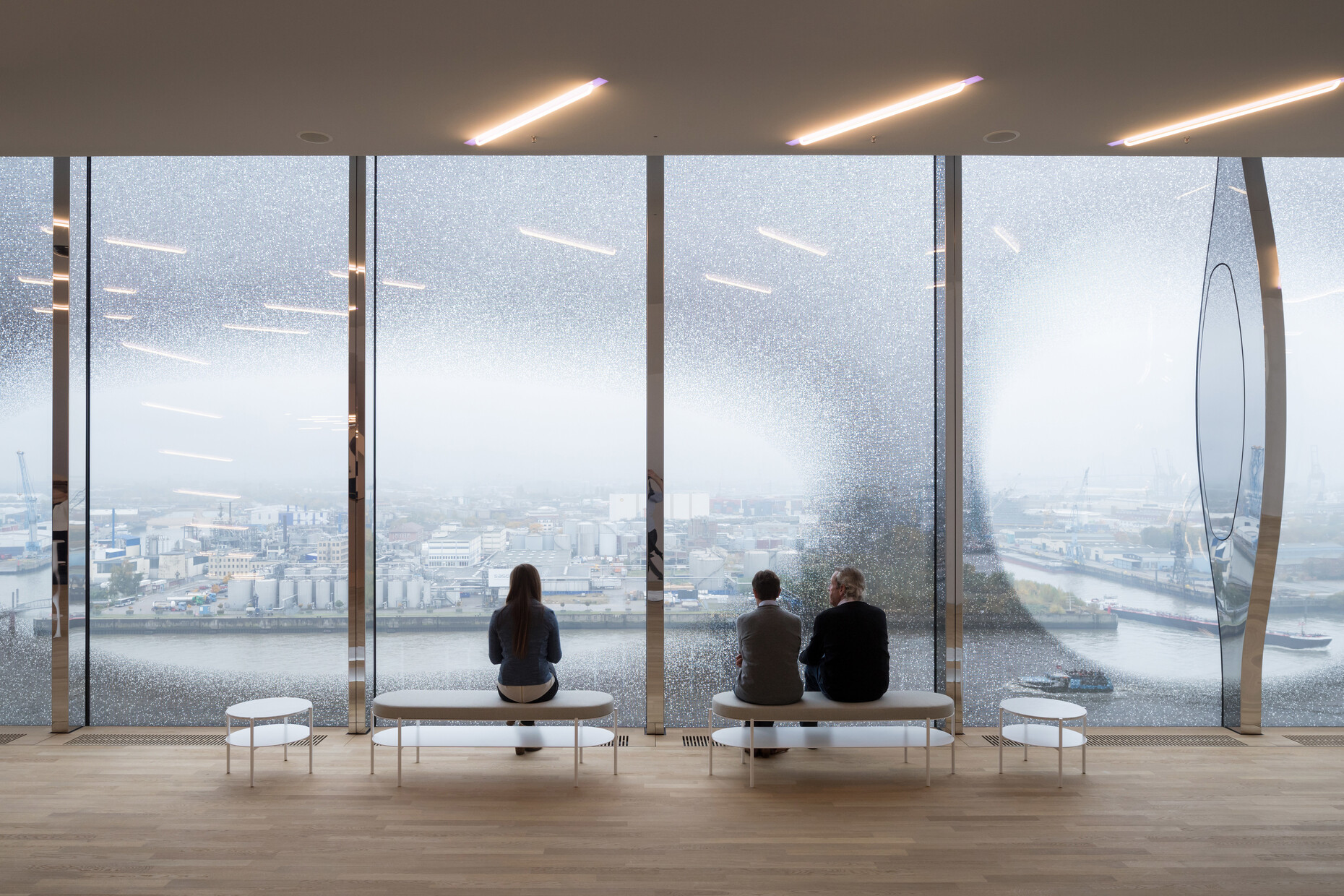The sound of things
Can a place have a magical touch? The Elbphilharmonie is without precedent in Hamburg. It is a symbol for how a part of the city has been reinvented and likewise for the continuation of what already existed. That is quite an achievement in the “Free and Demolition City of Hamburg,” as Alfred Lichtwark once called it. An entire district with 24,000 inhabitants had to make way for world trade and a customs-free zone at the port. Now housing has returned to HafenCity, albeit mainly at a highly exclusive level. The Elbphilharmonie also erases traditions while at the same time upholding them. “It defines a place in the city,” so the architects Jacques Herzog and Pierre de Meuron write in their description of the building, “that was hitherto somehow known to most, but was not a place they really knew.” In future, this place will “emerge as a new center for social, cultural and everyday life for all citizens of Hamburg and for people from all over the world.” The building will be a super-sign for the city, no longer just in renderings, but soon as a viewing point you can walk around. In January 2017 you will be able to reach the various concert halls from the plaza on the 8th floor, some 37 meters up. On approaching the building from various sides, what strikes the eye is that its spectacular tent-like roof structure is not some random product, but creates precise references and lines of sight to its immediate vicinity.
In Hamburg’s Grasbrook quarter, show and business have long since gone hand in hand. Once the heart of the port, its original tasks and functions of shipbuilding, cargo turnaround and warehousing have been on the back foot at the latest since the creation of HafenCity and the onward march of container shipping. The port moved westwards. Owing to the ongoing rise in efficiency its multifaceted world ceased to have visual appeal and gave way to standardized transport crates. As a result, the task of the surrounding buildings was also forfeited. The flat sheds and warehouses gave way to residential and business premises. Town planners complained that with the current construction work the church spires cease to act as points of reference in the Hamburg skyline – a function that had persisted here longer than in the one or other big German city. The Elbphilharmonie denotes both adherence to what already exists and how the new can be superimposed on it. It is based on the trapezoidal quay warehouse “Kaispeicher A,” designed by architect Werner Kallmorgen. Constructed from 1963 to 1966, it comprised an interim stage in the rationalization of harbor operations. This enabled ships to be unloaded directly along the seafront, with moving semi-gantry cranes heaving the goods onto fold-down rests for forklifts to then distribute inside the building. As a warehouse for tea, cocoa, and coffee, shortly after completion the building was already out of date. As a symbol at the edge of the port, visible from afar, it was firmly in the tradition of its predecessor, built in 1875 and destroyed in a WWII bombing raid, which by means of a time-ball on the roof between 1876 and 1934 ensured all the ships in the harbor knew what time it was and could synchronize their watches. In the early 1960s the idea was to incorporate the surviving tower from the old “Kaiserpeicher” into the new build, the “Kaispeicher.” It was a plan that probably came to nothing not because Kallmorgen was the architect, as he was well versed in combining the old and the new, but because the spirit of town planning at the time found it hard to tolerate historicist relics. Kallmorgen abandoned the theme of the traditional business premises and ‘kontorhaus’ (office buildings for trading companies), a favorite among architects in the Speicherstadt, who loved using small turrets, gables and oriels to make the port seem a part of the city. Instead, he gave his “Kaispeicher A” a barren outer skin of brick.
It was from this that Herzog & de Meuron derived their building, which bore the project number 230. The ground-floor level was raised three meters and the inside gutted. The original build rested on 1,111 foundation piers, and a further 634 were added. If one is not one of the musicians or stage workers, then you enter the Elbphilharmonie from the broad east side. An escalator runs diagonally up through the entire old warehouse along a “tube,” its walls clad with sequins. It is only at some point during the ride up to the 6th floor, which takes just short of five minutes, that you see the end, whence you get your first view out over the city – westwards toward the lower reaches of the Elbe river. Kallmorgen had wanted to have a canteen for the Kaispeicher stevedores here, but the Building Dept. refused permission. And the view from the uppermost floor can hardly be much better – there 44 luxury apartments await buyers. Citterio-Viel & Partners were involved in the fit-out of the apartments, which cover floors 11 through 26 on the west side. Access to them and to their parking is separate from the public access routes: “It feels as though the entire Elbphilharmonie belongs to you,” write Quantum, the real-estate agents handling the sell.
From the 8th-floor plaza the parabolic glass frontage that demarcates the upper section affords a view out over the city. Opposite, in the south, toward the existing port operations and the Musical Theater there is a view out through a wide, flat section of a circle. Both access points enable you to explore the surrounding city from a frequently windy walkway, albeit protected from the rain. Perhaps this is also the right place for planners and investors, for citizens and initiatives to peruse areas for future projects on a scale of 1:1? From the plaza you can then advance to the lobby of the 5-star Westin hotel, complete with swimming pool, conference facilities, and rooms and suites of differing sizes. The interior was designed by Tassilo Bost and outfitted with furniture courtesy of Walter Knoll – it currently lacks a little patina to feel really spacious and leisurely.
Not until January 11 will the routes to the Elbphilharmonie’s Grand Hall and the Recital Halls open. The Grand Hall has been designed in line with the Weinberg principle with steep tiers of seats and boasts a surface made up of 10,000 individually milled gypsum fiberboard panels, each weighing between 30 and 125 kilos that are nicknamed the “white skin,” not exactly to the delight of the architects, no doubt. The panels feature some one million indents, and these enhance the sound quality in the hall – some of those who have been lucky enough to savor the sound have raved about it. Only if the Grand Hall with its 2,100 seats exceeds the expectations will it possible to speak of the Elbphilharmonie project having succeeded. It certainly is an exemplary case of elaborate attention to detail, bringing to mind Charles Eames’ saying that “The details are not the details; they make the product.” Here the product includes the spacious foyers that run across several floors and provide 12 entrances to the Hall, the banisters, the acoustically optimized seats by Poltrona Frau (they are based on an earlier model designed by Herzog & de Meuron in 2004 for Barcelona) and a huge acoustic reflector suspended from the Hall’s ceiling and floating over the stage. Some 1,000 dimmable LED luminaires by Zumtobel are installed behind the “white skin.” The light they emit is distributed by specially hand-blown glass bodies that ensure a unique lighting atmosphere. It is most probable that the sound quality in the Grand Hall will be tremendous and that it will attract new listeners to classical music. We will soon find out whether the Elbphilharmonie takes its natural place within civic society as the result of worthy democratic efforts, something the First Mayor of Hamburg expects.





