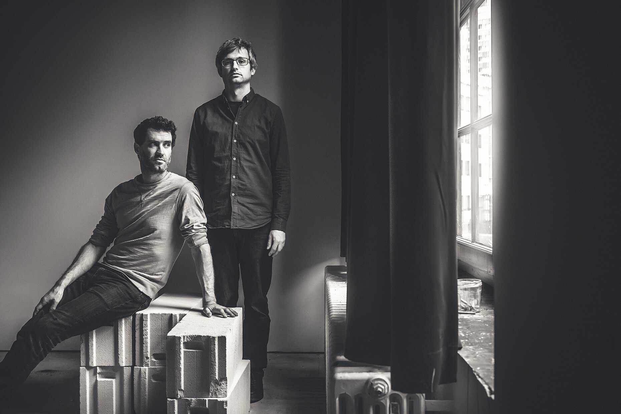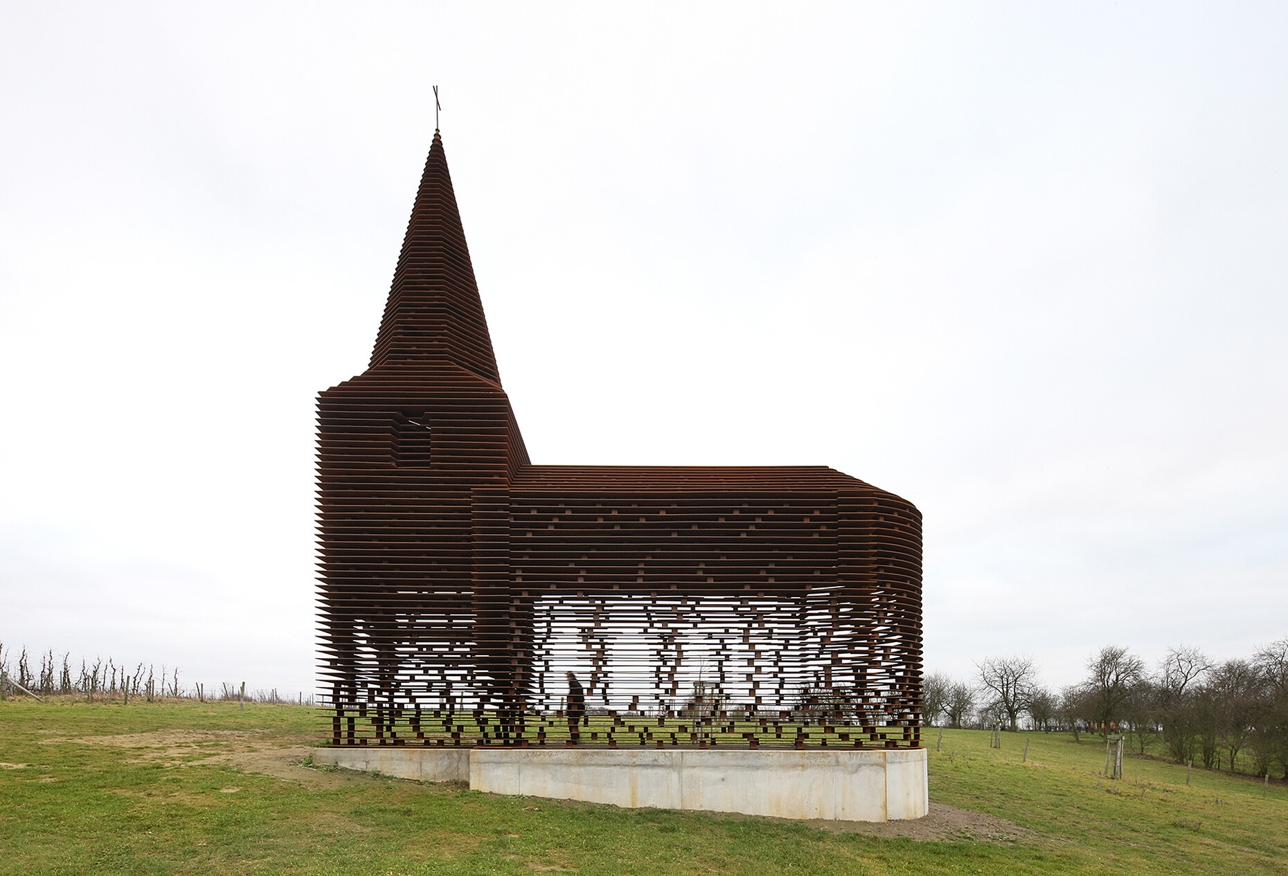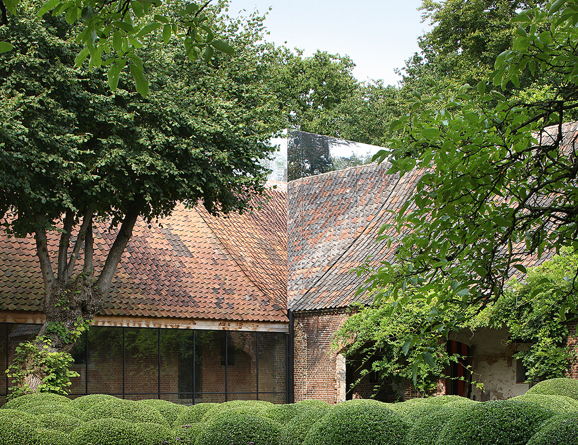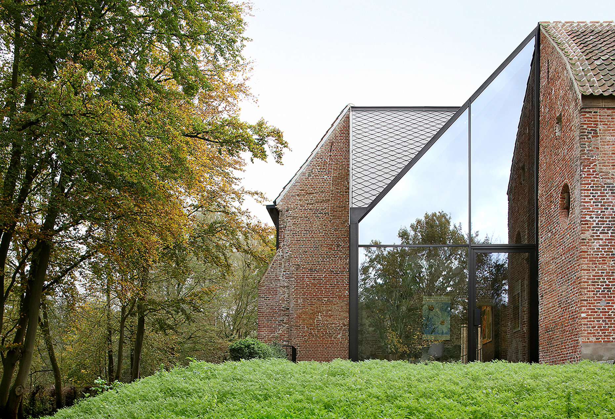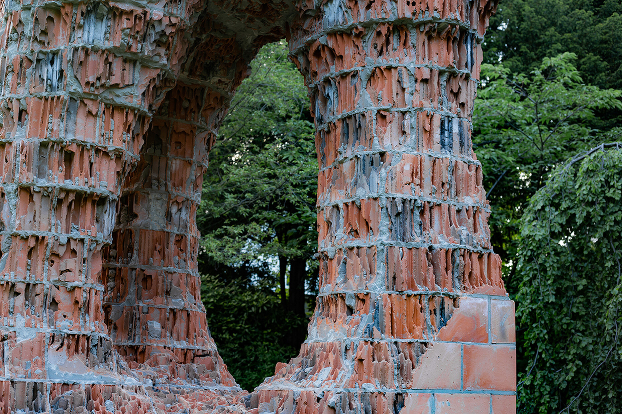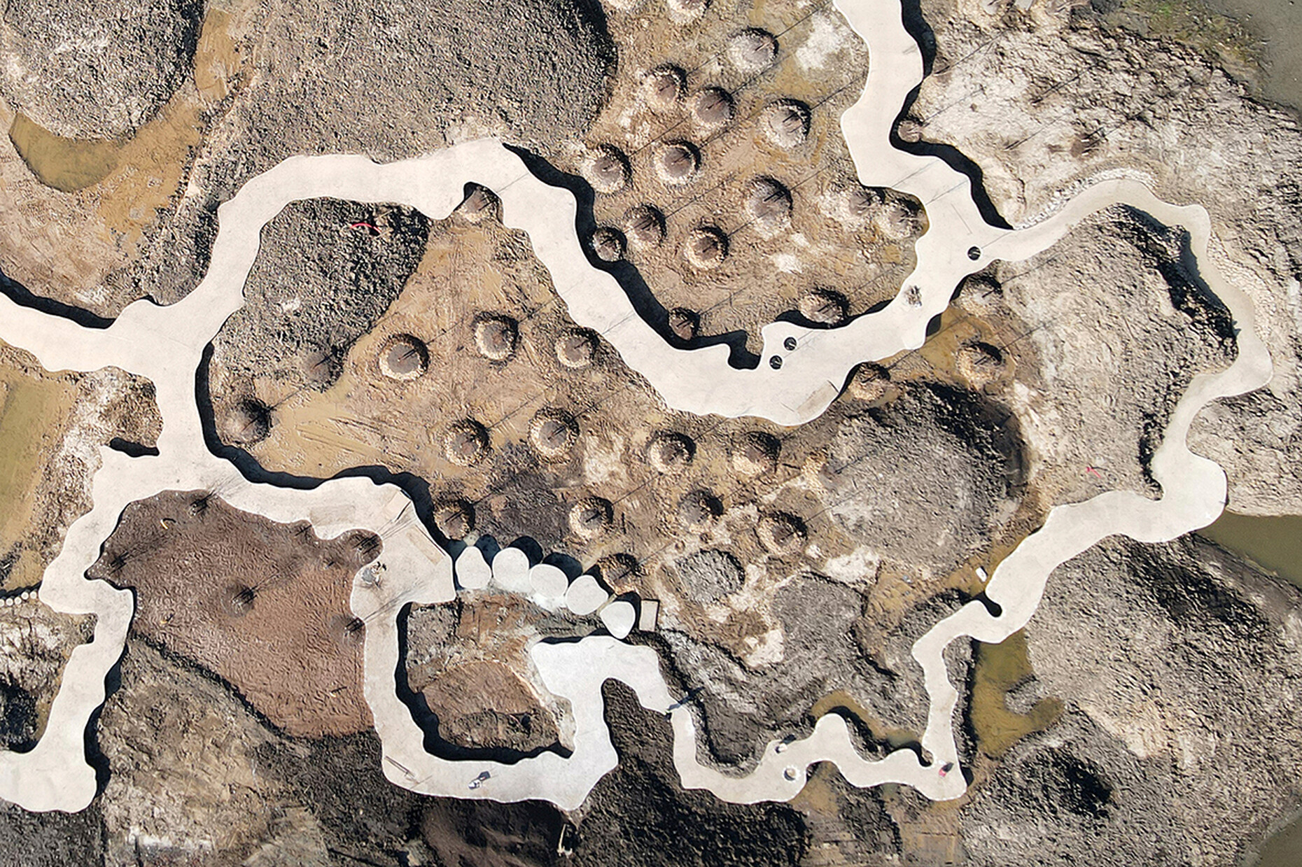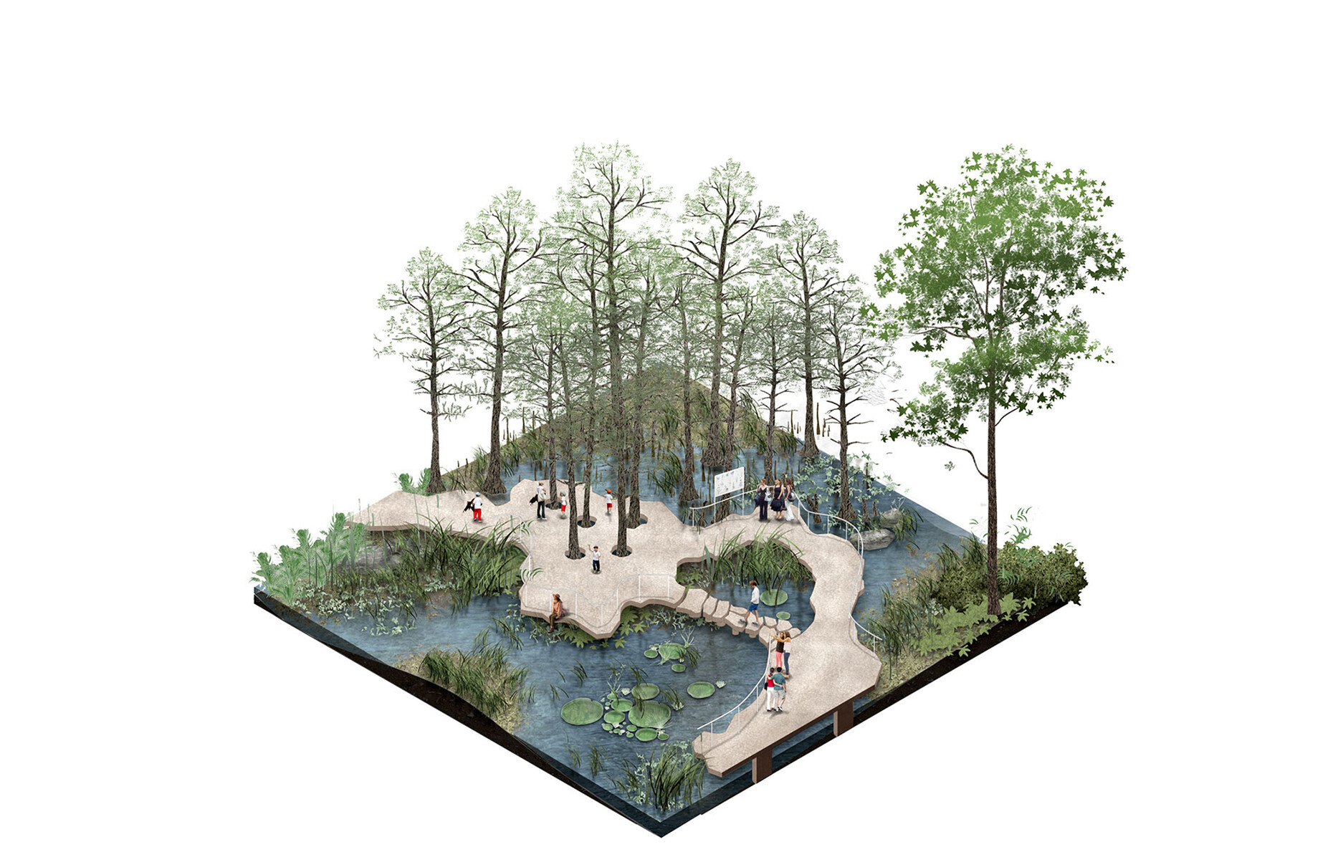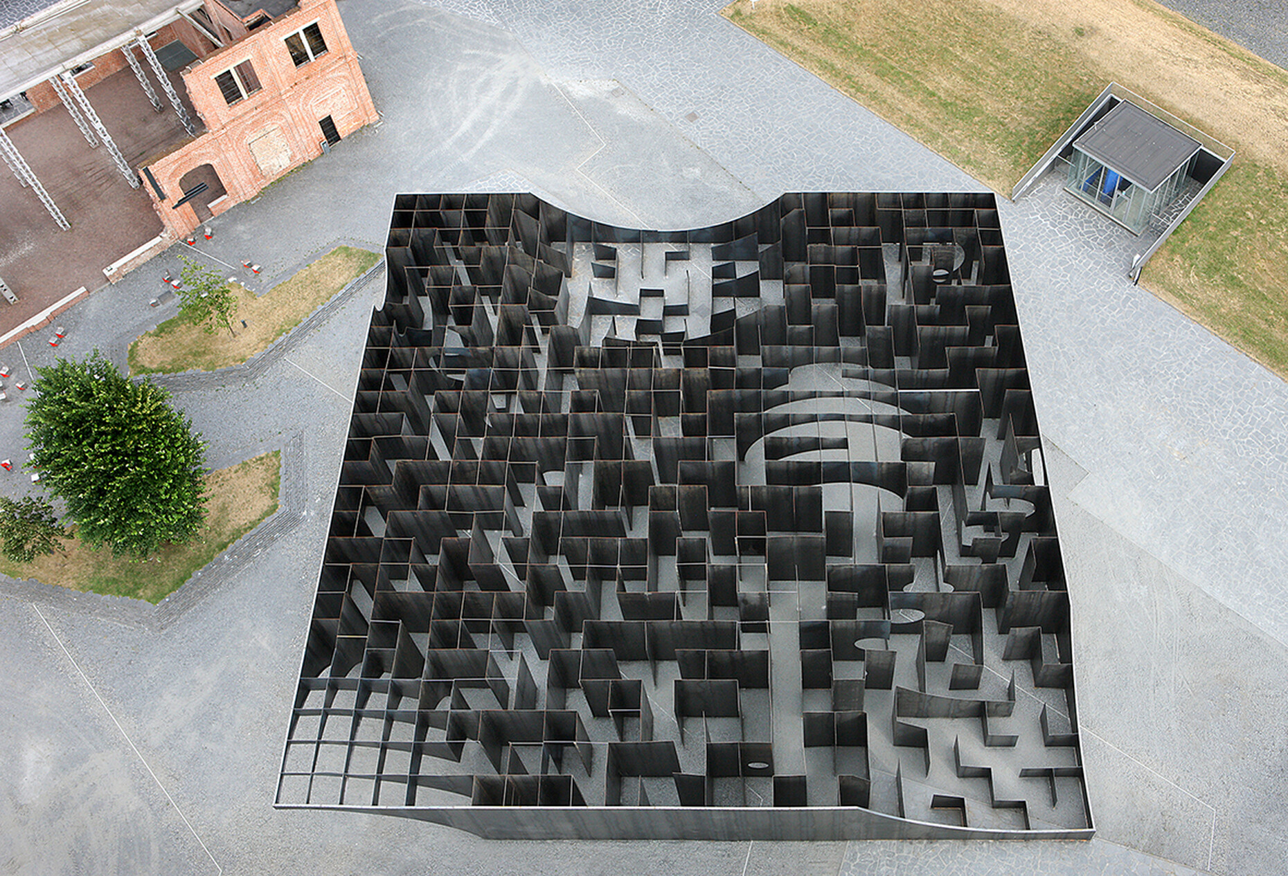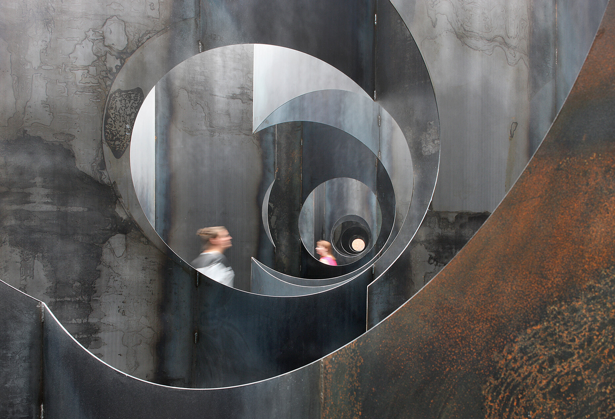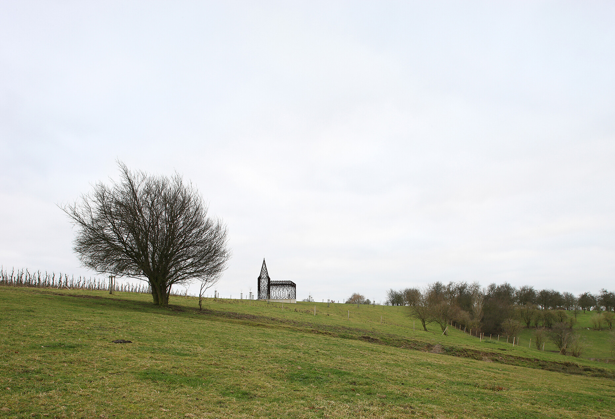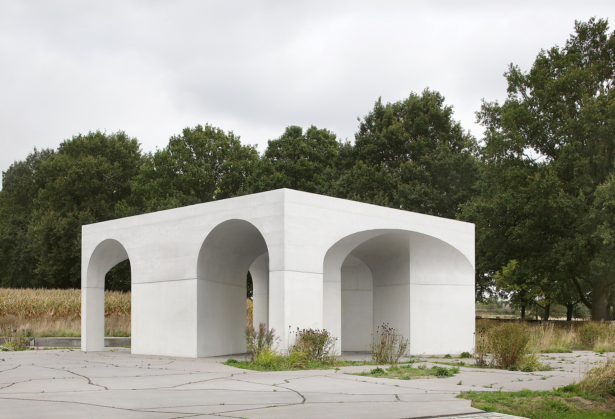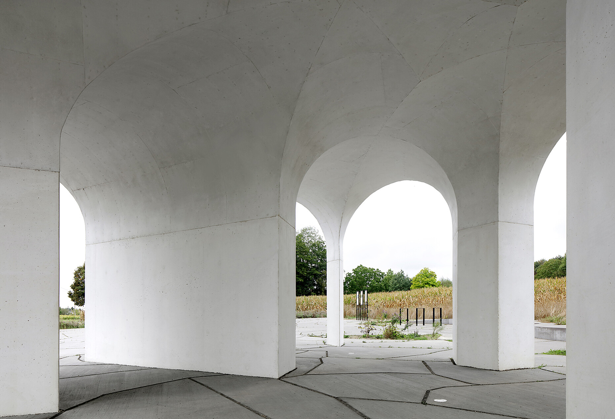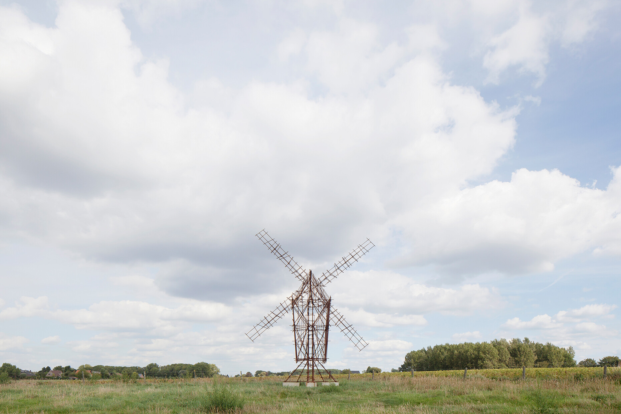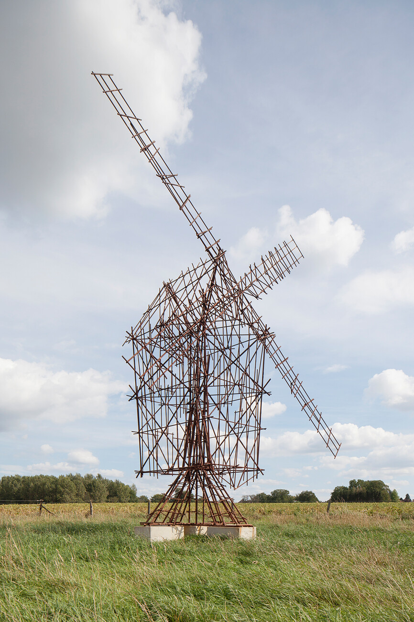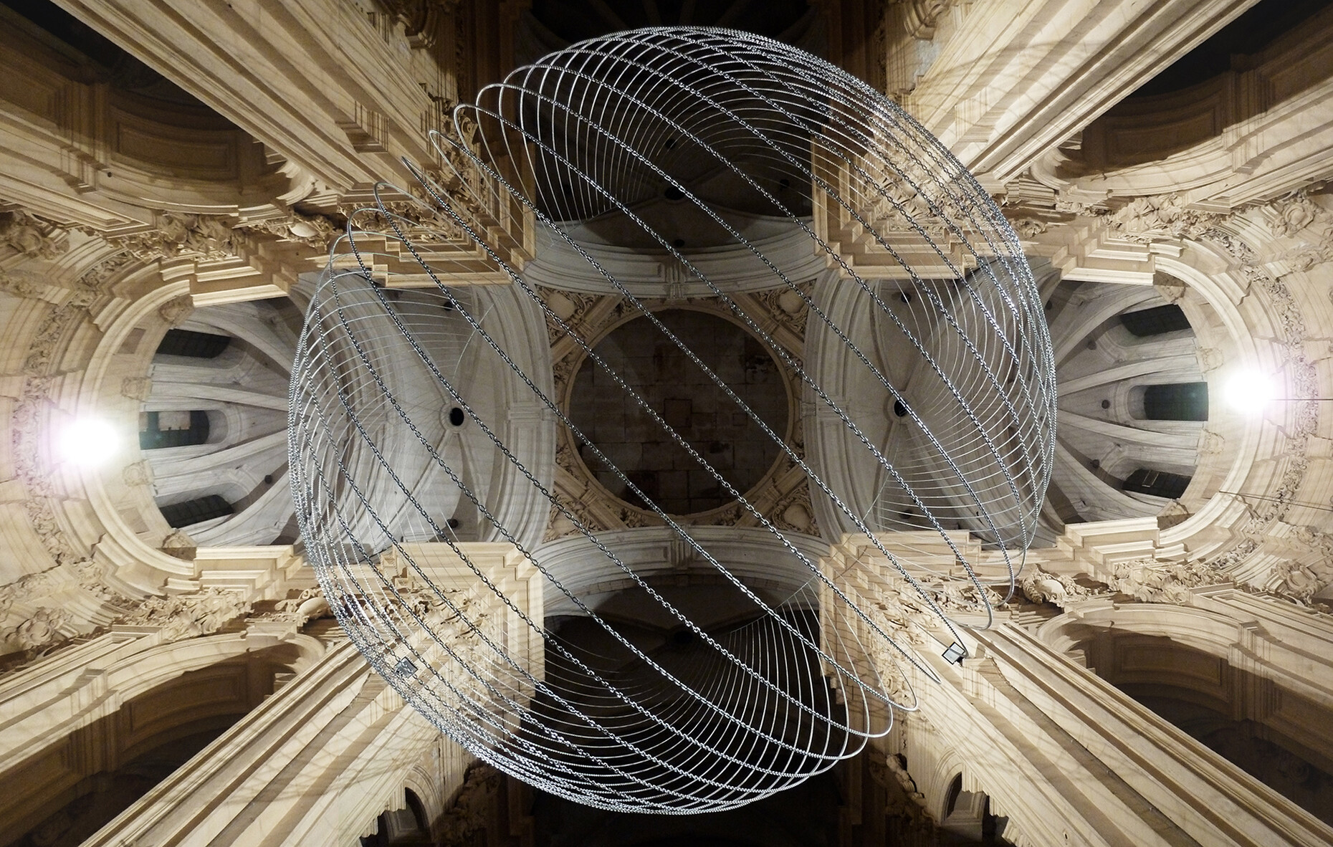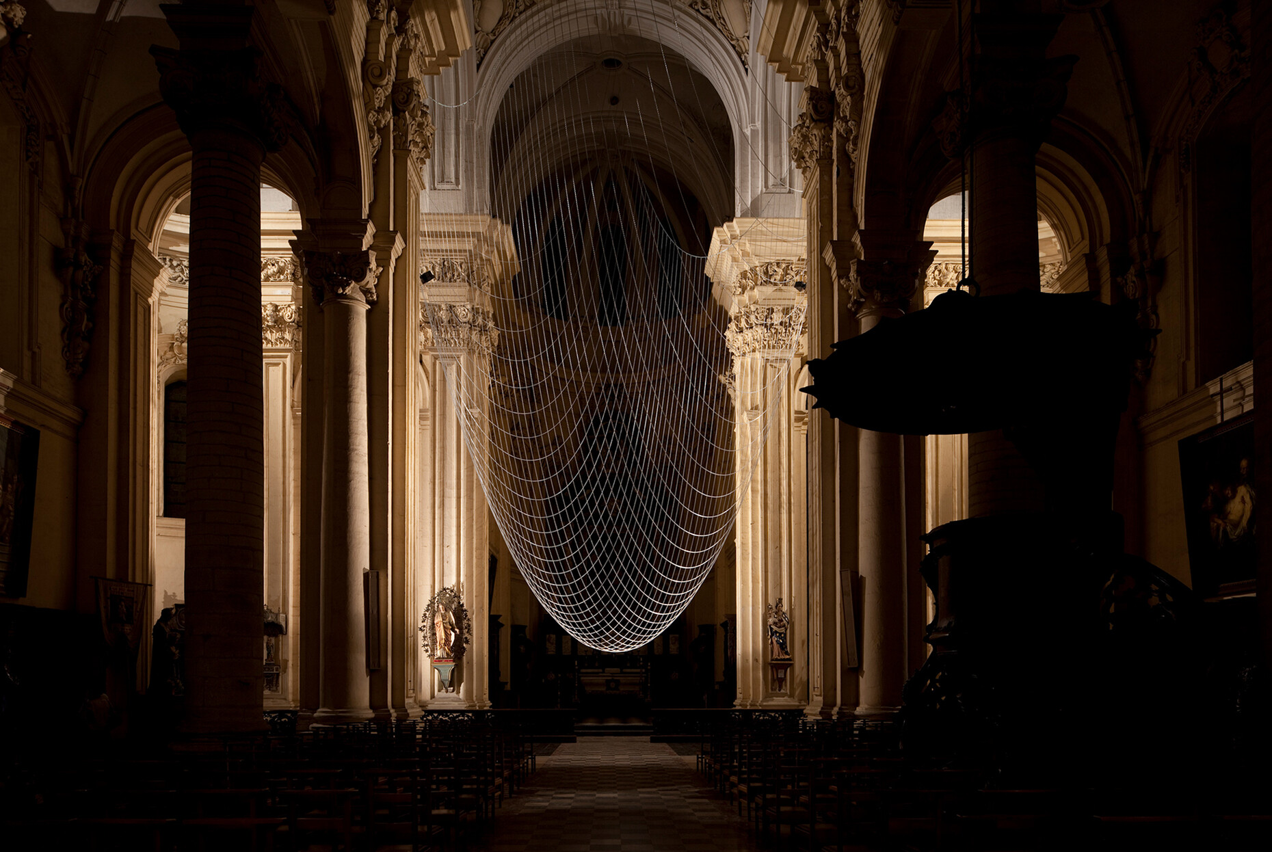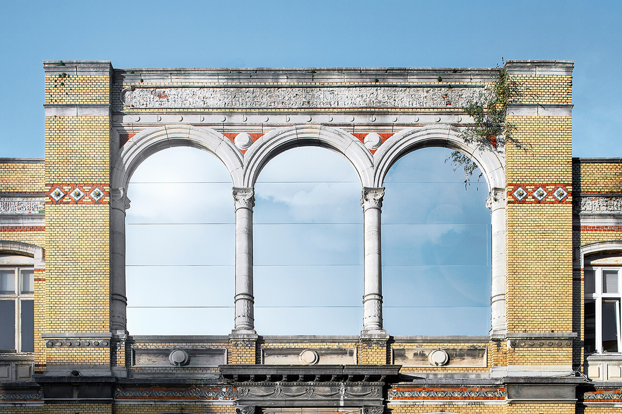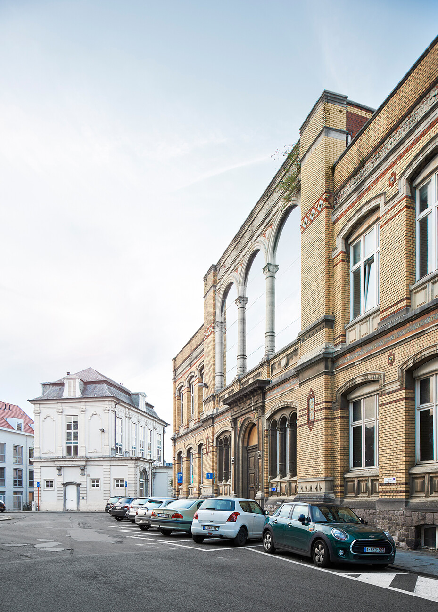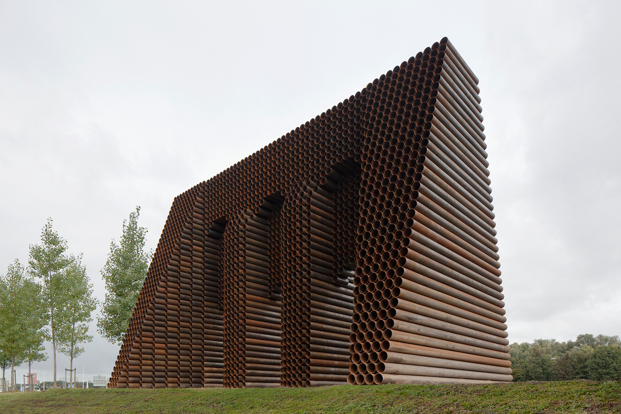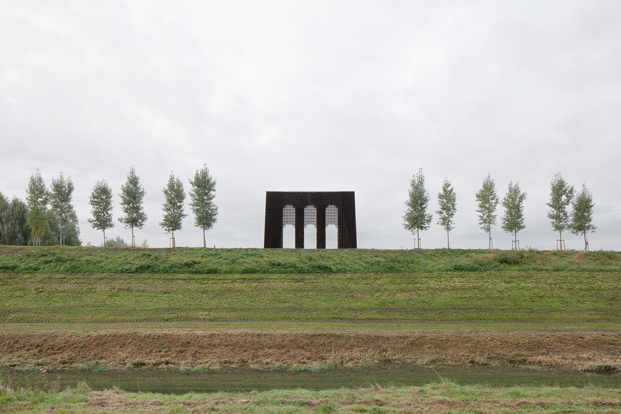Hidden Qualities
Anna Moldenhauer: Arnout, what was your goal when you and Pieterjan set up Gijs Van Vaerenbergh in 2007?
Arnout Van Vaerenbergh: Pieterjan Gijs and I are trained as architects and started to work on our own artistic projects when we were doing internship in architecture offices. It was an attempt to be more independent and direct in reflecting about form, spaces and places without having to commit ourselves to the discipline of architecture in the strict sense. Combining both artistic and architectural, we were interested in setting up new and experimental work that interacts and challenges the existing, spatial conditions.
The atmosphere of your works in the public domain fluctuates between open and closed, inviting and mystical. What criteria do you apply to determine this?
Arnout Van Vaerenbergh: Historically there were always strong interconnections between art and architecture. We want to continue on that tradition and approach our works from both sides. Our works talks about fundamental architectural topics like construction, shelter, connection, perspective, etc. – but on the other hand, they are sculptural too, in the sense that they have become autonomeous, fundamental and elemental. The projects range from pavilions, labyrinths, bridges and gates, through sculptures and landscape project. I believe that this dual approcach, both artisticly and architecturally, creates the fluctuation you mention. Often, a new commission starts with a deep exploration of the context, historically environmentally etc. We always look for a hidden quality that we can emphasize, or counter. For our "Arcade" piece, for example, we found out that there was a centuries old road between the village and the polders that was covered by an new dyke. We responded to this change by introducing a new gateway on the crossing of the road and the dyke, memorizing the original connection and introducing a new relationship between both size.
Apart from the interdisciplinary angle of your work I find two aspects especially interesting: Firstly, they often seem to be illusionary – their entire complexity is only revealed when you take all the perspectives into account. Also, you tend to use architectural fragments for many works that we associate with a function in our visual memory such as the basic structure of a church or a windmill. People recognize them but at the same time it does not offer the familiar function. In other words, their identity has to be redefined.
Arnout Van Vaerenbergh: I think these two points are fundamental for us. The works are not architecture in the classic sense as they are not the result of a formal commission and do not have a specific purpose. We experiment with the architectural identity of buildings and the spatial experience associated with them. Where does architecture begin? We open up this question to observers. We like to see our projects as live size scale models. This is of course linked to our atelier, in wich we explore physical small scale models, that are by nature simplified versions of something they represent. Then we translate the concept into the finished work. The result is refering to something collective known, but in an almost abstract, and simplified way, like a sketch maybe. We examine how we can trigger the recognition of a familiar structure with observers and how their categorization mechanisms can be evoked using abstract elements. The shape of the final outcome and hence its meaning also alter depending on the perspective. For example, for the installation “The Upside Dome” in St. Michael’s Church in Leuven we formed a dome hanging upside down made from hundreds of meters of metal chain as a counterpart to the unfinished dome and hung it in the nave of the church. In this way, the installation illuminates the architecture of one of the most representative Baroque churches in Belgium from a contemporary perspective, while at the same time adding a new structure to it. In addition, we always explore the limitations of the material, as we did for the labyrinth at the C-Mine Arts Center in Genk, where we sought to keep the walls as absolutely thin as possible.
What makes a project perfect for you?
Arnout Van Vaerenbergh: We can’t determine that in advance, it’s more of a process and the way we achieve something. Sometimes a project context is extremely hard, that even the simplest addition can mean a lot. You know, the bigger projects are not single ideas, but often a longer process in wich the project takes form. In the studio, internal conversation generates this process. Additionally, there are the specifications during planning, administration, client criteria, technical aspetcs, all of which we have to take into account.
Does opening up the dialog make the process more difficult?
Arnout Van Vaerenbergh: No, to the contrary, because our own dialogue is already a collection of various approaches. Moreover, we don’t want to repeat ourselves as regards to the content. Once the given conditions are explored, it quickly becomes clear which ideas are realistic. When it comes to certain choises, we might even work on different options in parallel, as we did with the labyrinth at the C-Mine Arts Center: A wooden version would have been cheaper and larger, but the lifespan would have been limited. The version made of steel was more expensive and smaller, but it is also more robust. In the end, it turned out to be the best solution, shared by all the stakeholders of the project.
What are you working on at the moment?
Arnout Van Vaerenbergh: We are preparing our 3th solo exhibition in Gallery Valerie Traan in Antwerp in May 2022. Besides, we are now finishing the works on our ‘Island Garden’, a 500 meter meandering bridge hovering over a collecton of different water gardens in pont in the National Botanical Garden of Belgium. Furthermore we are preparing two follies in Park Huis Doorn in the Netherlands.
