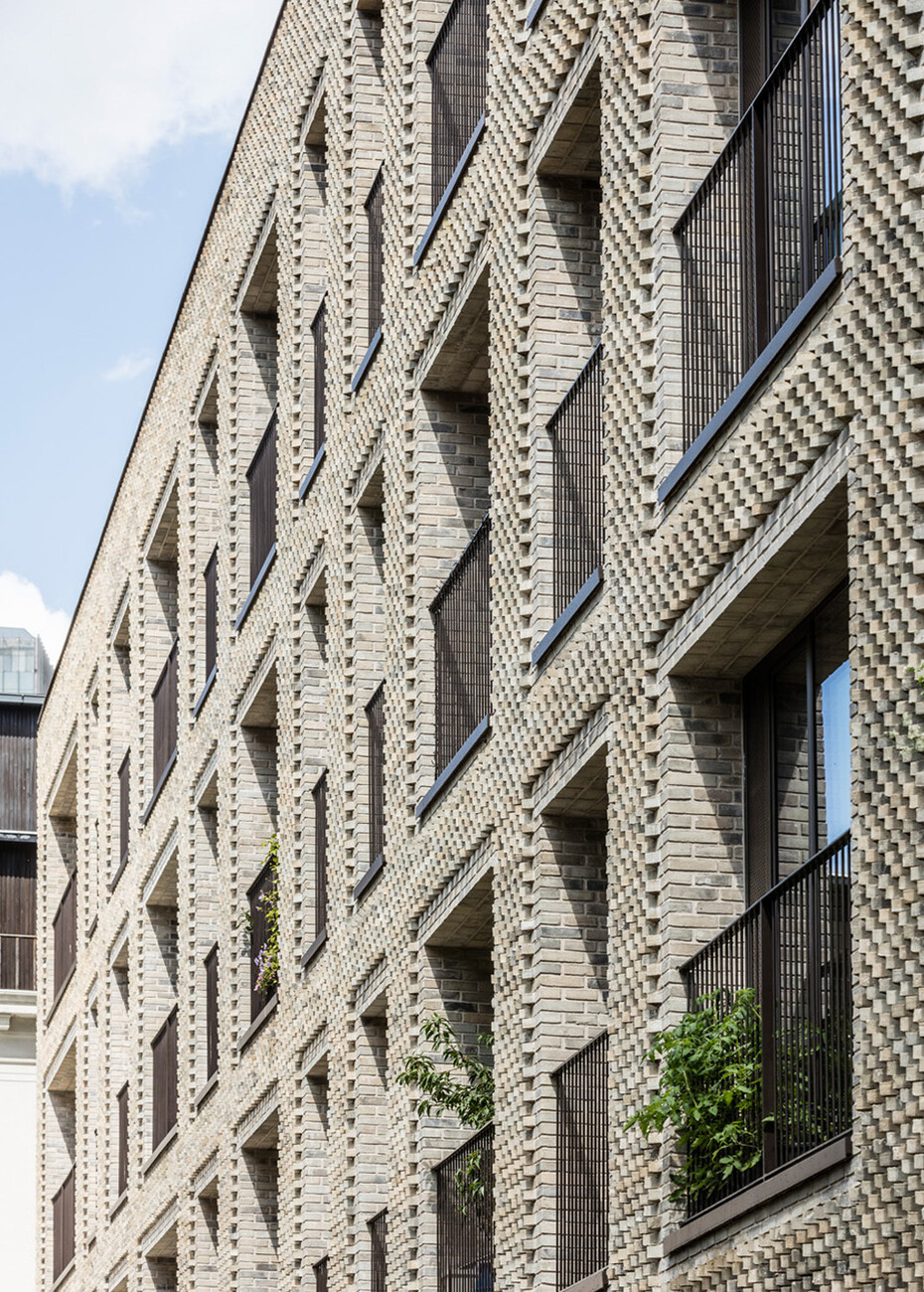Close-knit
In Copenhagen’s Carlsberg district, you don’t have to look far to find old buildings. The richly embellished developments here were built in the 19th and 20th centuries and are now largely heritage listed. Established and defined by the brewery of the same name, the district remains a jigsaw of different architectural styles and is certainly well worth a visit. It is here that architecture firm Praksis Arkitekter has created 22 apartments for researchers attached to the Carlsberg Foundation. One of the biggest challenges for the architects lay in the careful integration of the six-story building into this highly diverse neighborhood, hence their choice of coal-fired brick D71 by Petersen Tegl for the façade cladding. The uneven coloring of the bricks creates an exciting visual effect similar to that of an historical brick building, without appearing conspicuous. With the sawtooth bond, i.e. the slant of the brickwork, the concave brick shell forms a dynamic pattern. Thanks to the striking relief effect, there is also a varied interplay of shadows depending on the position of the sun.
Alongside the coal-fired bricks by Petersen Tegl, the façade is also lent an open feel by the closely positioned sequence of windows, which allow plenty of daylight to flood into the interior spaces. These are similarly diverse: In addition to their private rooms, the scientists can also make use of communal spaces and an ample roof terrace. On the ground floor there is direct access to Carlsberg’s own arboretum.










