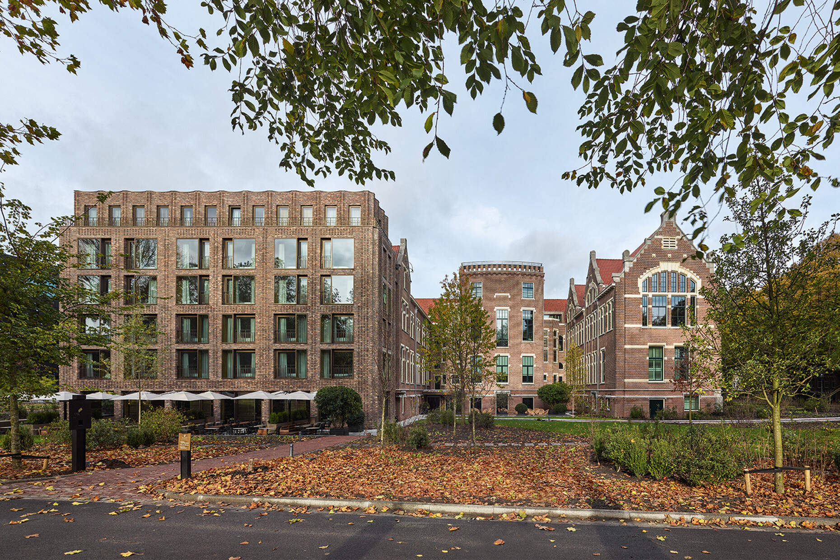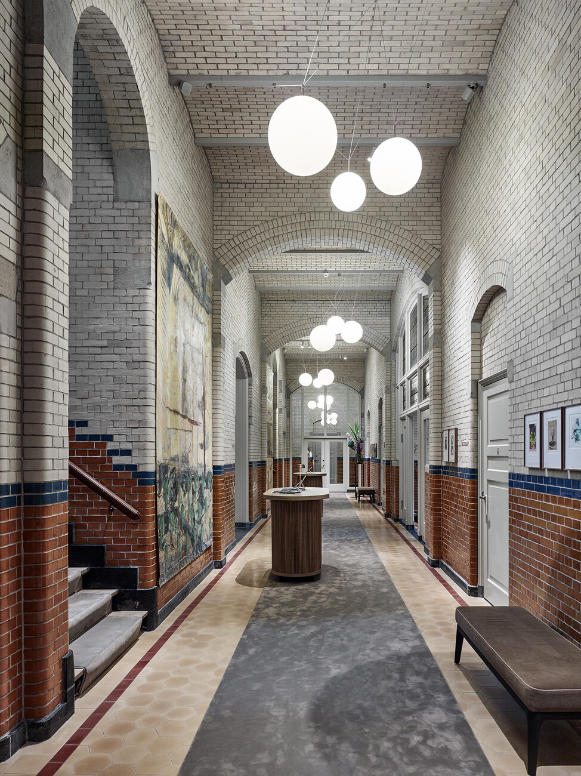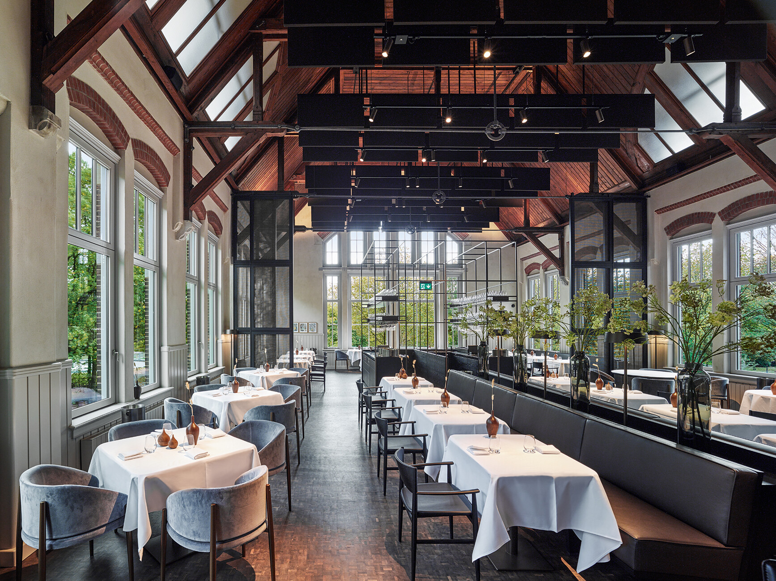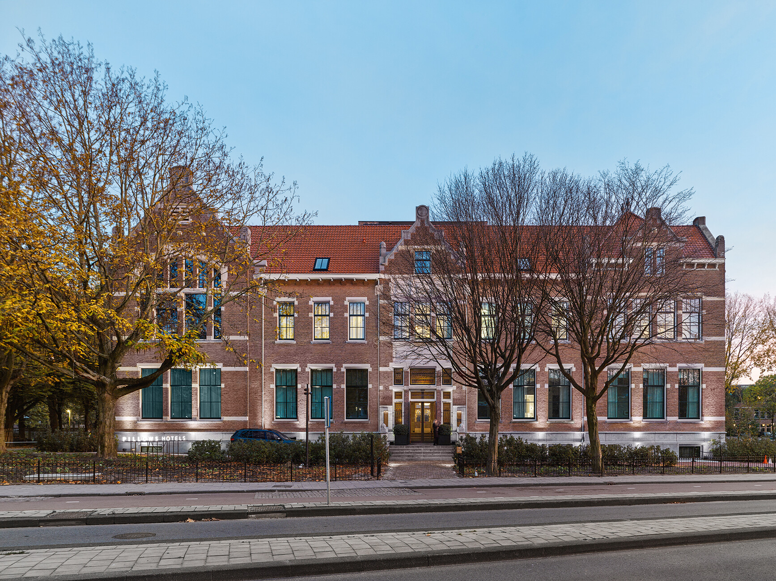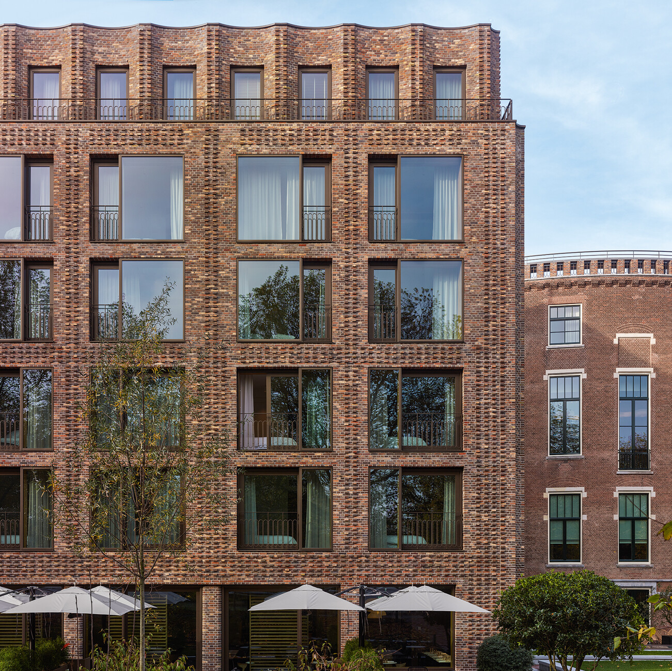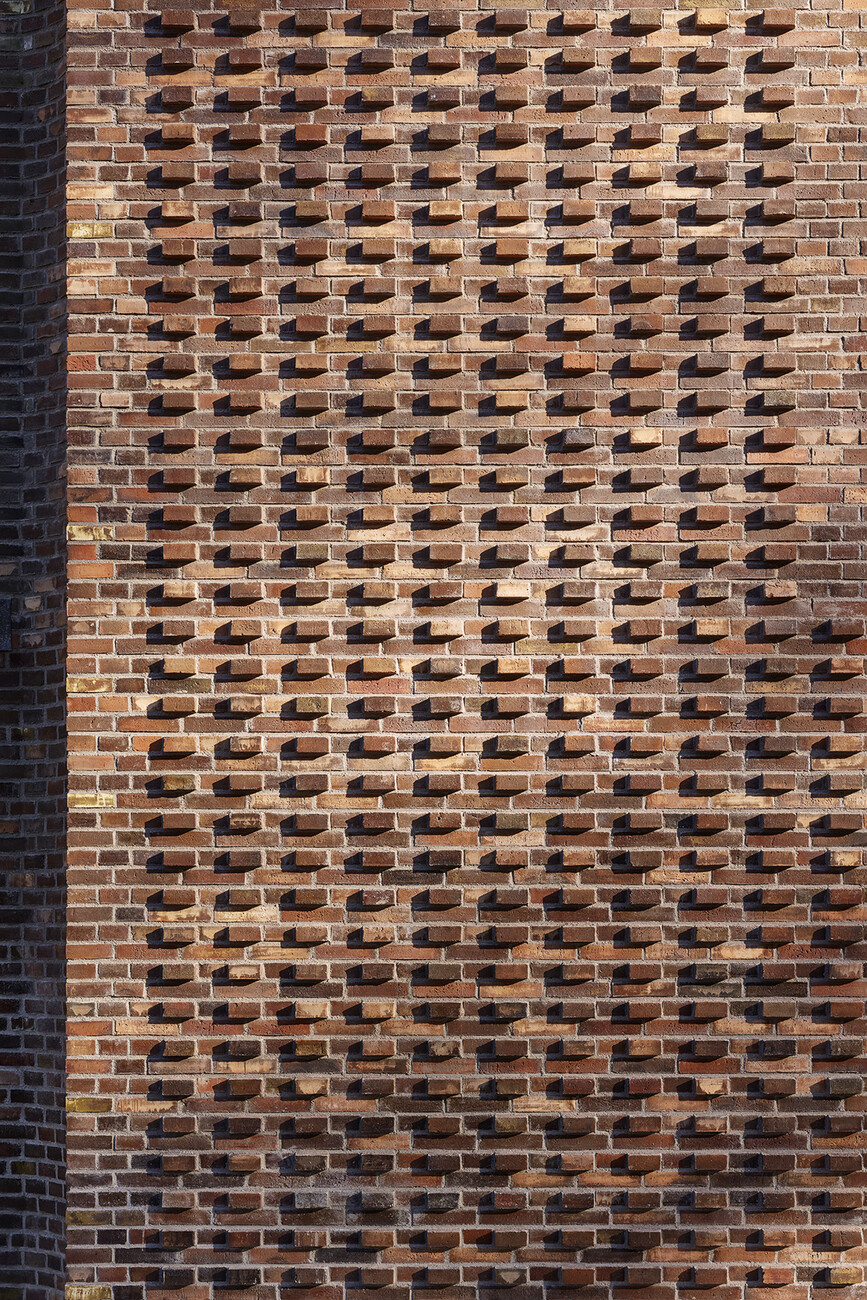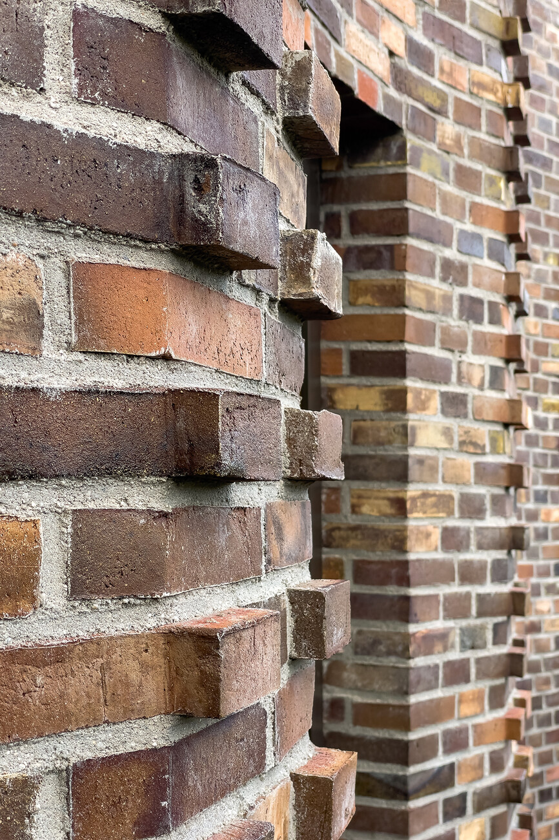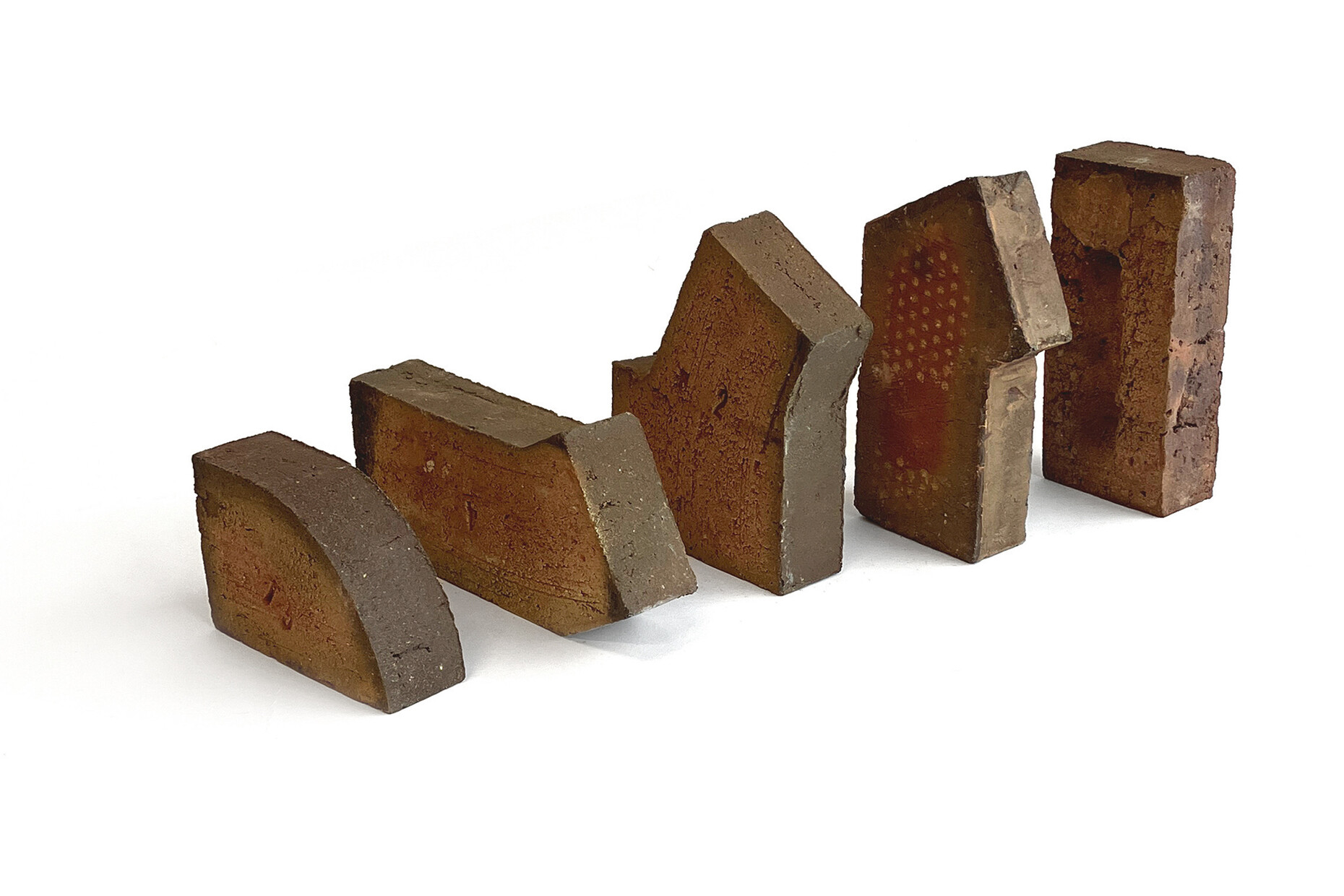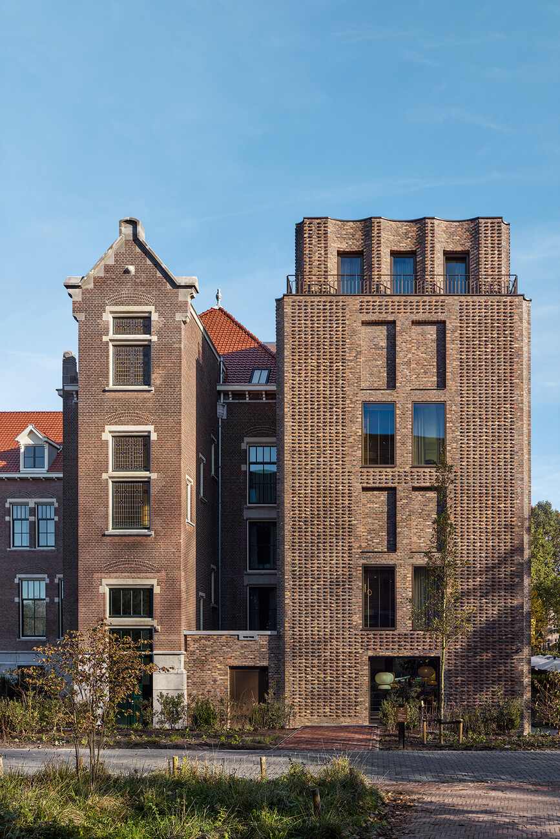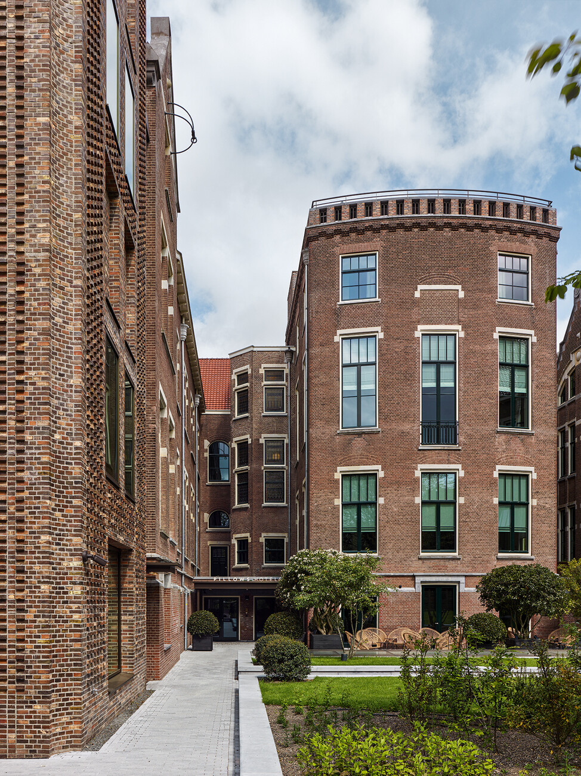The Anatomy of a Hotel
Established in 1891, the Oosterpark is regarded as one of the first public parks in Amsterdam. It is also home to the university’s onetime dissection laboratory: Architect Jan Springer planned the building with a solid brick façade whose horseshoe shape opens out onto the park. Now the historic building has been sensitively renovated for the five-star Pillows Grand Boutique Hotel Maurits at the Park. Included in the overall concept by Office Winhov for the client Amerborgh was a new extension for hotel rooms, a brasserie, and an underground parking garage. The extension clearly reflects the building’s new purpose: a contemporary hotel whose architecture takes into account its own history and the location, and which also promises an exquisite stay. The pair-wise arrangement of the floor-to-ceiling windows references the original proportions, and the brick façade is a contemporary response:
"For the new façade we chose 'D49' by Petersen Tegl, which has a certain kinship with the original brick but a far more intense colour palette so it stands out,” explains Rick Bruggink from Office Winhov. This effect is down to its iridescent play of red, orange, brown, black and pale yellow shades. "Petersen Tegl produced a customized version made in the same dimensions as the laboratory brick ... The 1908 façades have a cross bond, which we have also used in the extension, only with every second header protruding," explains Bruggink. "The three-dimensional pattern creates a play of light and shadow that changes throughout the day."
Bruggink emphasizes that "to generate the detailed effect we wanted [in the masonry] we designed 12 special moulded bricks, which the brickworks produced by hand. One of the places they are used is on the recessed top floor." And Uri Gilad, Office Winhov partner, adds: "Our idea was to express the richness of brick but without merely copying the old brickwork."
Viewed from the side, the extension follows the line of the façade of the existing building in the Amsterdam style. Like two slender townhouses the gables reference each other and the local architecture. "One of the overarching and fundamental premises was that the restaurants and bars should cater to the local community," Gilad comments. This is achieved through the welcoming openness towards the park and the appropriate choice of building material.
