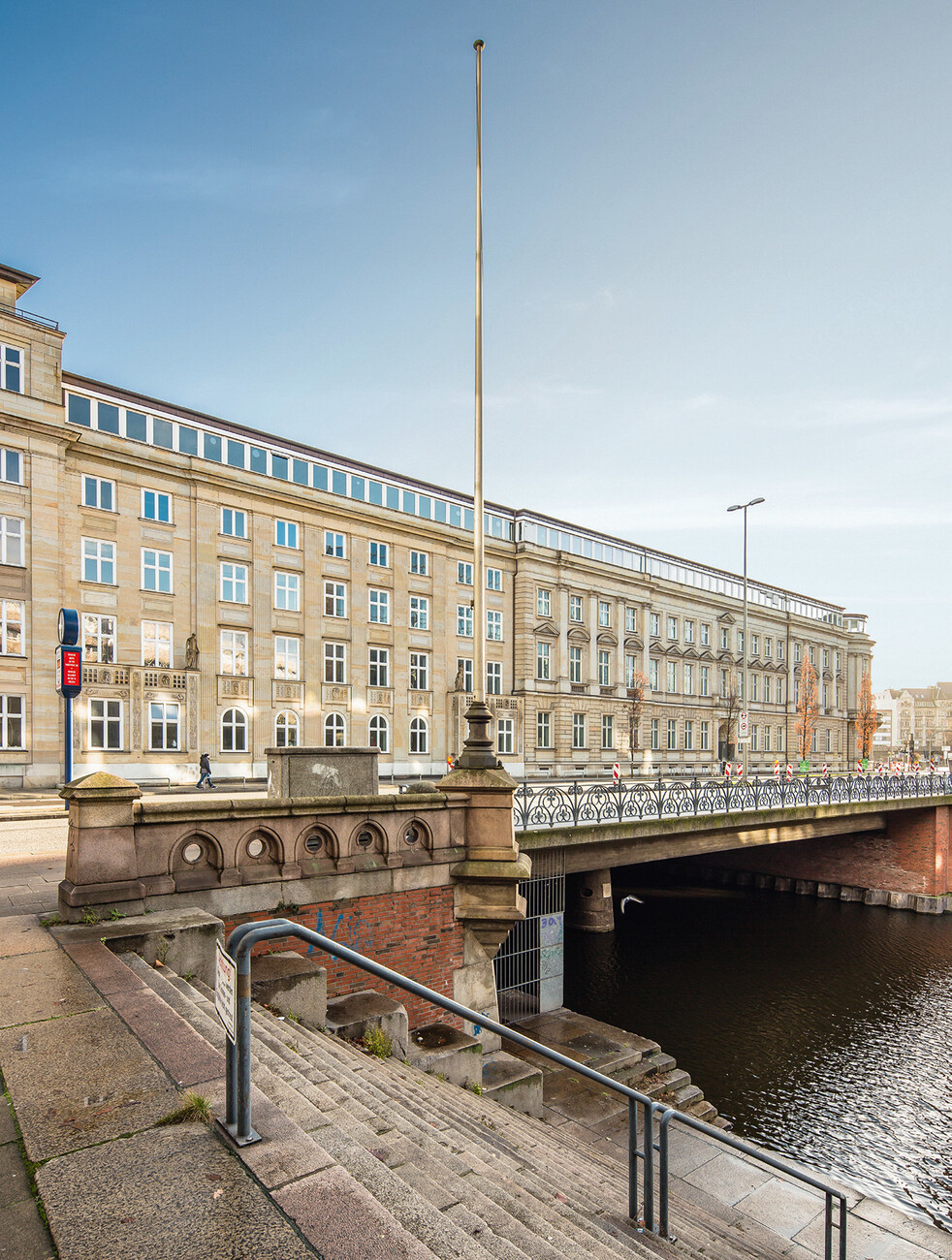Crowned with bricks
The Stadthöfe in Hamburg carry the weight of the city’s history within their walls: Eight heritage-listed buildings close to the town hall form a complex that was constructed between 1711 and 1926. The Stadthaus and the Brückenhaus were initially designed by Hamburg-based architect Fritz Schumacher. These, along with the Markthaus, Bleichenhof, Hofhaus, Fleethäuser, Görtz Palais and the Palaishaus, form a spacious complex covering 37,000 square meters in total. Over the last few years, David Chipperfield Architects Berlin have redeveloped major sections of the ensemble – with other studios such as Stephen Williams Associates, Kuehn Malvezzi, Caruso St John Architects and HN Architekten also involved in the project. The result is a new urban district that comprises restaurants, apartments, offices, a boutique hotel and numerous shops, and which reinvigorates these once purely administrative buildings. “A historical building shouldn’t simply be a museum piece, but rather part of the city – which also makes it contemporary,” enthuses Alexander Schwarz from David Chipperfield Architects Berlin.
The redevelopment included a new roof structure for the Stadthaus and the Brückenhaus, which sustained considerable damage during the Second World War. During subsequent reconstruction, the buildings were given entirely flat roofs that robbed them of their character. Now, taking their inspiration from the original structures, David Chipperfield Architects Berlin have developed an architecture that is gradually staggered away from the frontage: Two stories were added to the roof, with the graduation allowing for slender terraces and numerous windows ensuring plentiful daylight. The additional stories are clad in “Cover C71” bricks by Petersen Tegl, part of the “Cover” series that Petersen Tegl makes by hand using wooden moulds, which give the bricks a structure that appears both rustic and harmonious at the same time. Thanks to a broad range of possible tones, the architects were able to create an ideal transition to the golden yellow color of the sandstone façades. “With the brick that we chose for the facades of the two new storeys, we were able to match the material charisma and dignity of the historic sandstone facades”, Alexander Schwarz explains.
Secured by a structure on the reverse side, these abut the surface and the edges and even stand up to the harsh winds that frequently circle the buildings of the northern Hanseatic city. The additional floors represent a subtle addition to the historical part of the building that harmoniously combines old and new without losing the specific character of the structure. The visual change brought about by replacing the flat roofs with staggered levels is immense: The buildings of the Stadthöfe appear more dynamic and open, which fits with the new complex and its transformation into an exclusive oasis in the middle of the inner city. (am)














