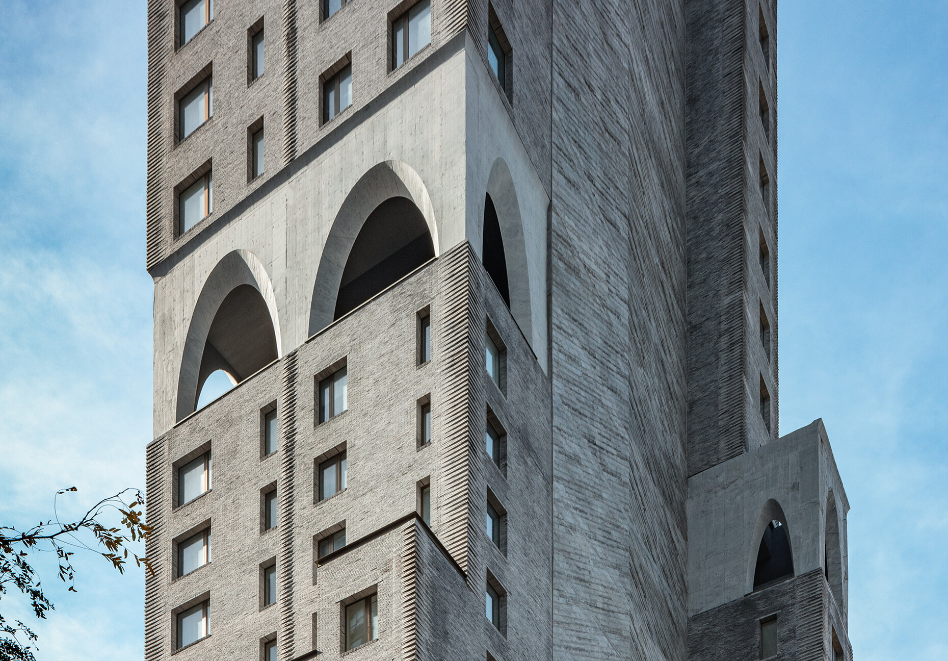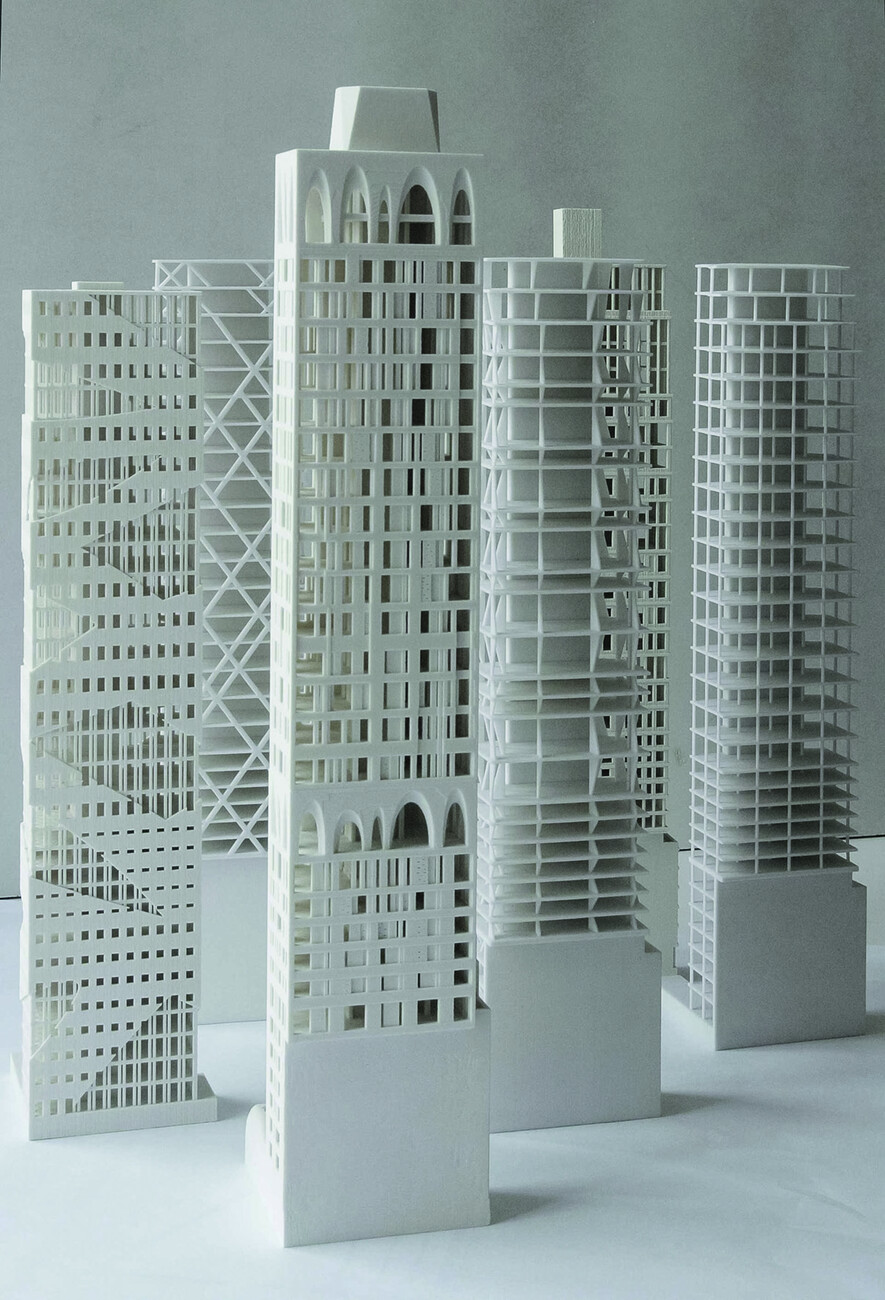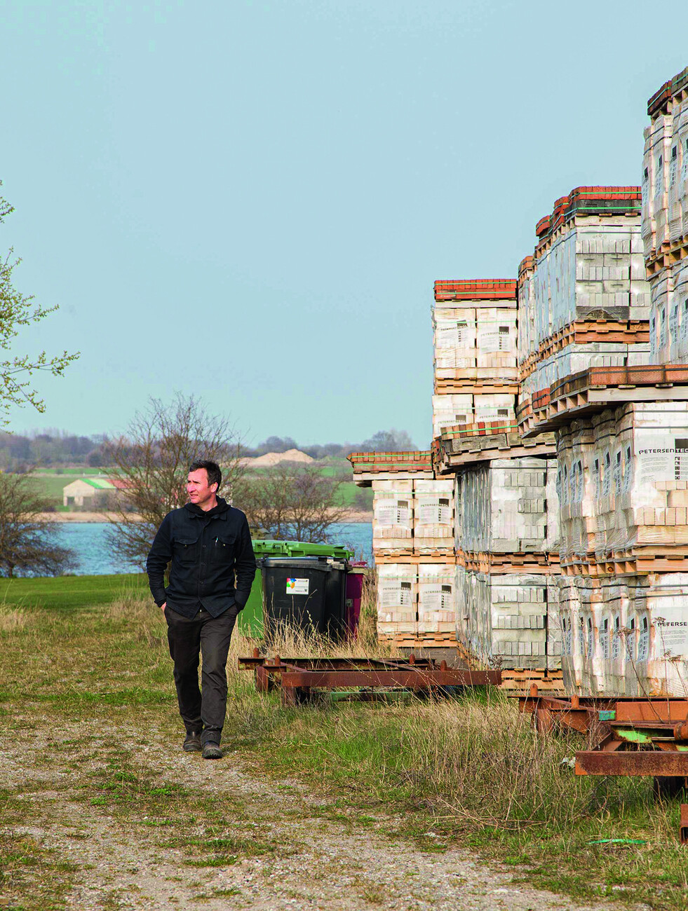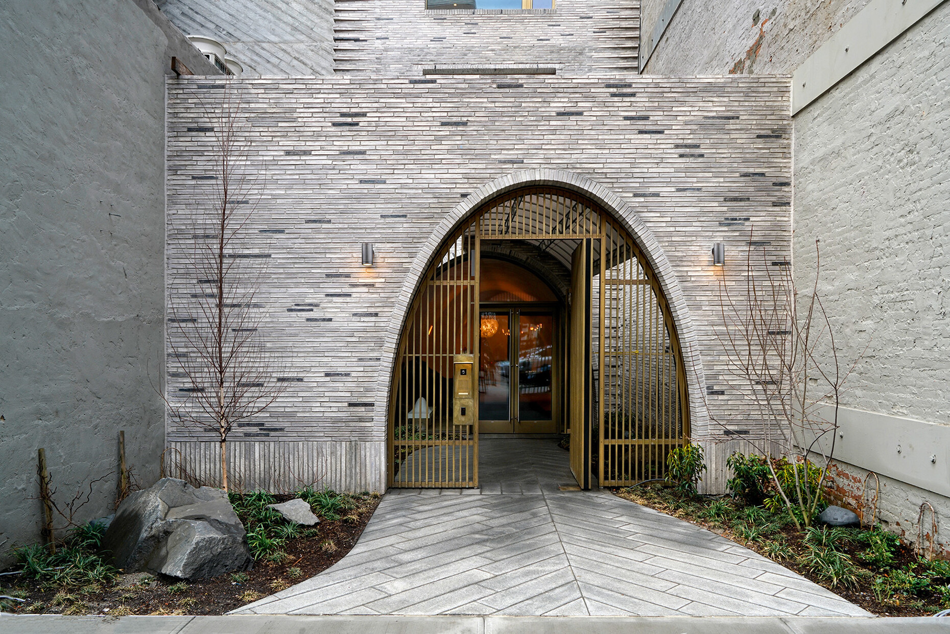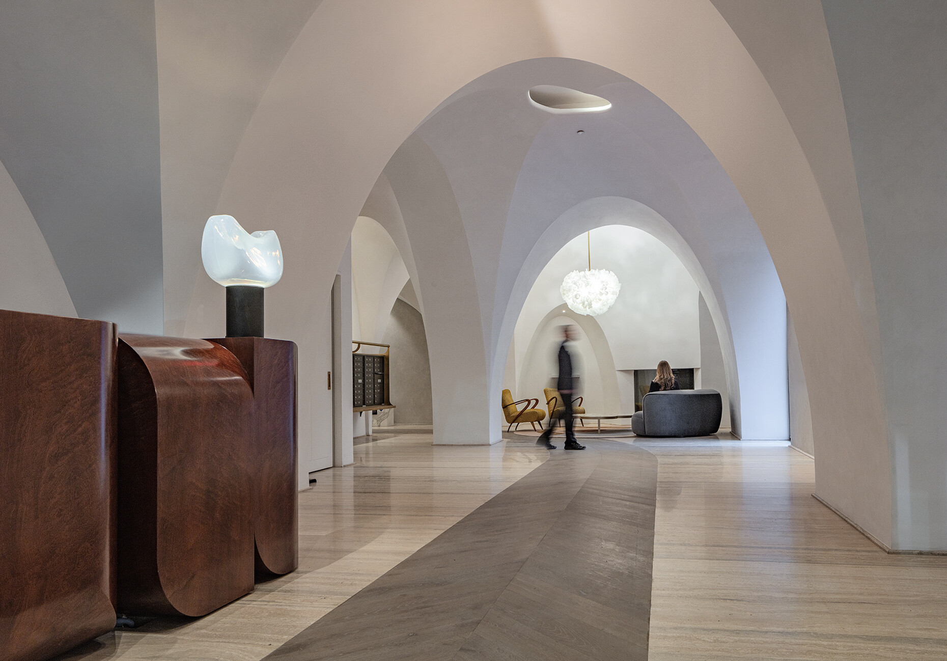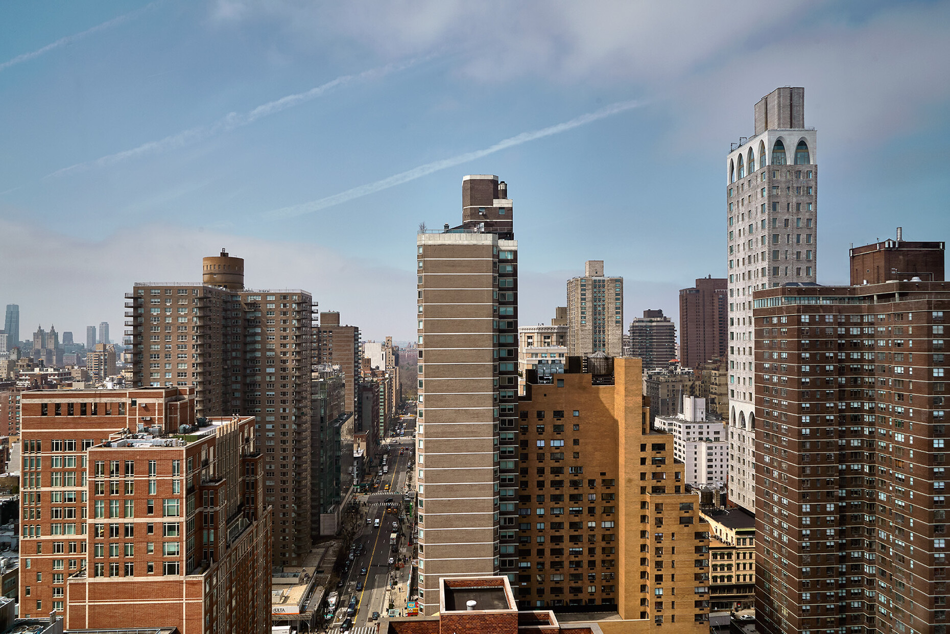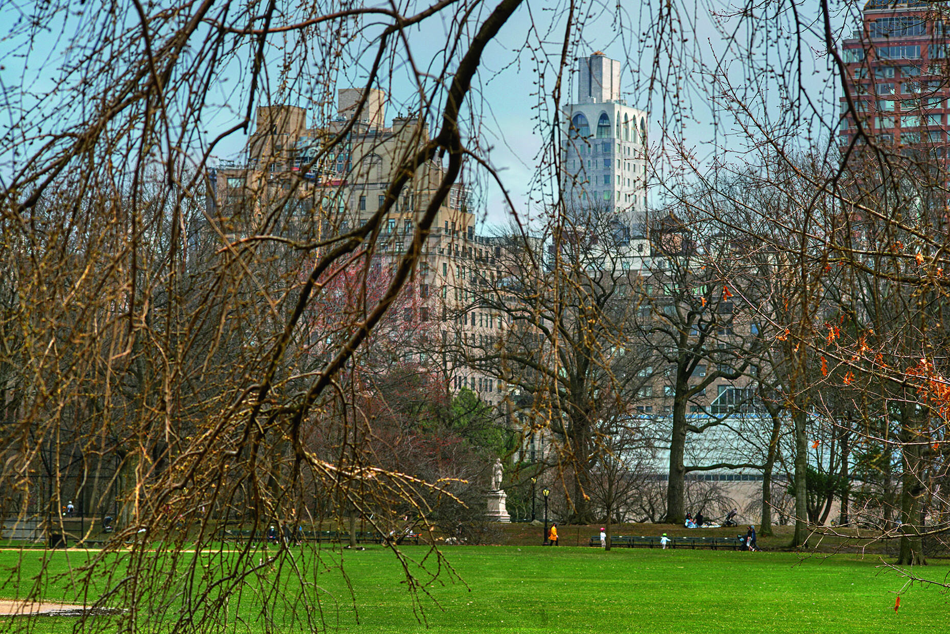Elegant journey back in time
A recent addition to Upper East Side in New York City now rises up almost 160 meters setting a new record for this district: DDG Partners, the design architect, builder, and developer realized the residential tower at 180 East 88th Street with a total of 50 stories, 30 of which are above ground. Before coming up with the design of "180E88", design architect Peter Guthrie, Founder and Chief Creative Officer of DDG Partners, and his team studied the district’s architectural history from the Beaux Arts apartment houses on Park Avenue from the 1800s through to the golden age of skyscraper design in the 1930s. The creation of the open, parabolic arches of reinforced concrete at the level of the 14th floor was conceived to solve a structural necessity in an elemental and beautiful way using the arch, one of the oldest and most stable of structural forms. The penthouse repeats this triumphant form to crown the building.
The juxtaposition of raw concrete and grey toned hand made brick with bronze clad windows and details creates a building with a classic elegance and an almost sacred character. The fact that the new structure appears to be such a perfect symbiosis of past and present is in part thanks to the bricks by Petersen Tegl: The façade is generously clad with hand-made, light gray Kolumba-style bricks. DDG selected a variety of bricks from the collection featuring the "K91" bricks and made a custom mix and ratio including "K56" and the bricks "D91FF" and "D55FF". Special curved bricks were even created for the front façade to demarcate the entrance of the building on 3rd avenue. "The old-world character and essence of these hand-made bricks are so incredibly useful for our schemes where we are building in historic neighborhoods," says Peter Guthrie. The "180E88" is not the first collaboration project between DDG Partners and Petersen Tegl: They also jointly completed a brick building in the Meatpacking District of Manhattan (345w14th St) and one in Tribeca (100 Franklin). This new skyscraper provided Petersen Tegl with a welcome challenge for which the family-run firm from Sønderjylland in Denmark made its own mock-ups to test the combination of various types of brick. Moreover, Peter Guthrie and his team made several visits to the Petersen Tegl factory to form their own impression of the craftmanship involved in manufacturing the clay bricks. And they were equally impressed by the Petersen Tegl products from a practical point of view: “It actually turned out to be the most economical façade system for this project due to its complex location mid-block making large crane “picks” over neighbouring buildings costly and logistically prohibitive for a precast system,” explains Peter Guthrie.
The architects and planners continued the vaulted features of the building’s exterior on the inside as a recurring architectural motif – for example, in the lobby where it is finished by a white plaster with lime wash finish. The “180E88” boasts some 48 luxurious condominiums together with communal space for various sports as well as a wine storehouse. And from the upper stories there is a magnificent view out over nearby Central Park. “We were able to design and execute a building, that beautifully expresses our desire to connect to the past while celebrating the future in an architecture that feels timeless,” comments Peter Guthrie. (am)
