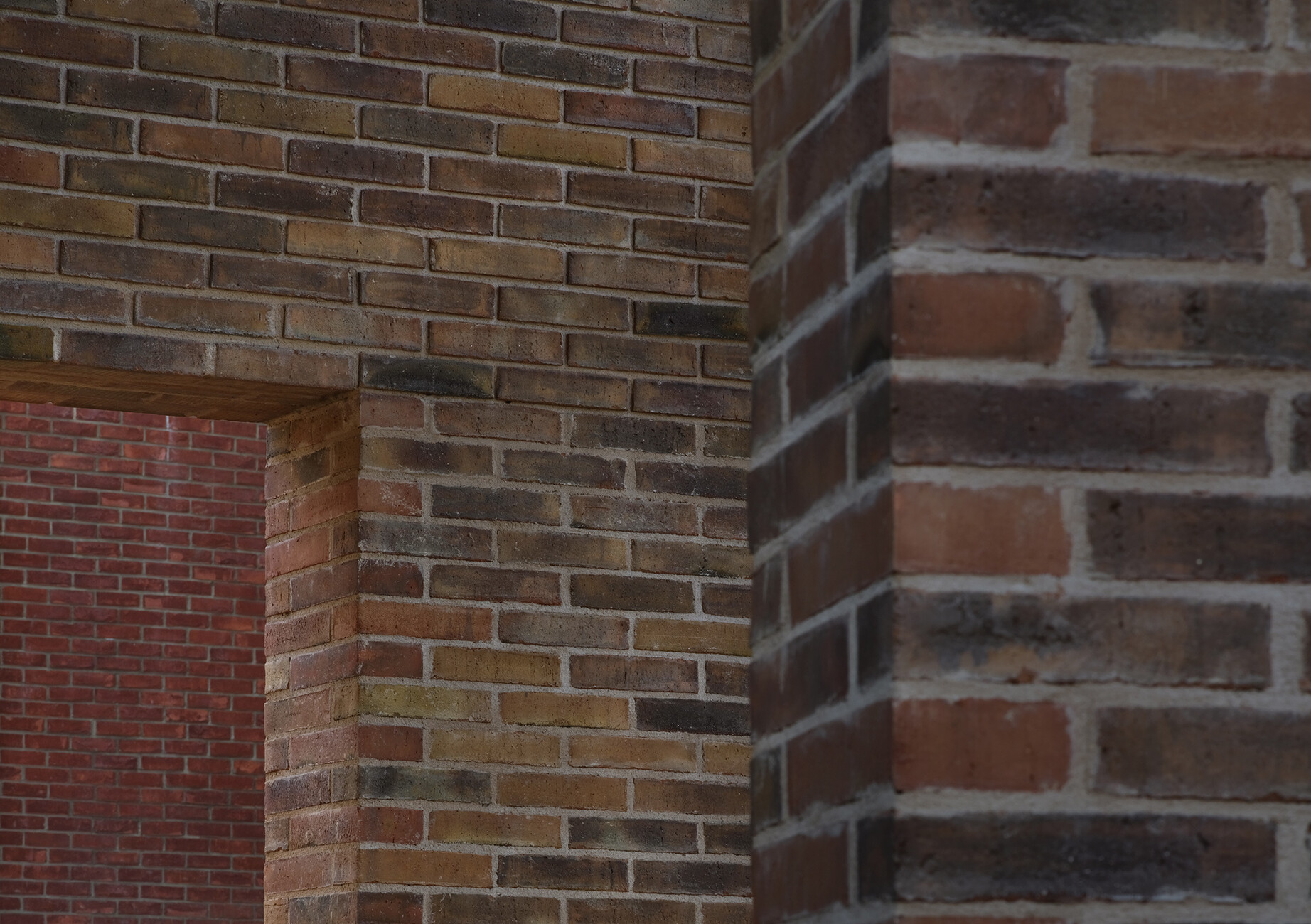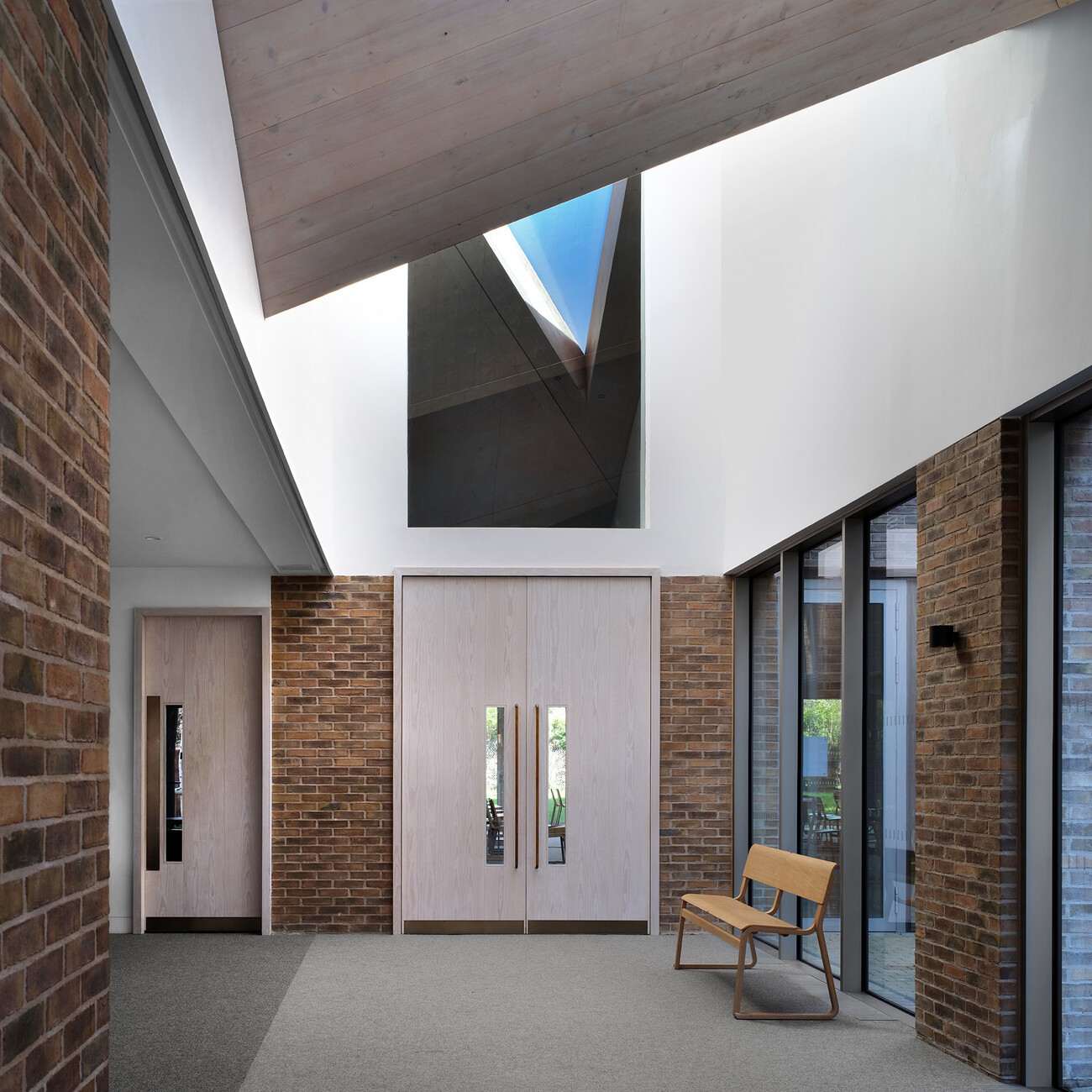Modern church vault
Sacred buildings are a special task for architects. This is all the more true when it involves working with historic stock. A good example is the Drayton Green Church in West London, which was designed by Piercy&Company for the International Presbyterian Church in Ealing. To this end, the architects extended Drayton Green Chapel, which is already a listed building dating from 1913. The small chapel, which previously had seating for 80 people, now has 250 seats and can also be used as an event space for the congregation. Piercy&Company skillfully meshed the new building with the existing structure and chose carefully selected bricks from Petersen Tegl.
The architects followed a concept of careful incorporation as Stuart Piercy, founder and managing director of Piercy&Company, explains: "The old chapel was always attached to something bigger and never visible from the street. It just seemed right to make it part of something bigger, to make it useful again, to let it come into its own." To achieve this, all the facades of the extension were clad in brick from base to eaves, with the architects working with the subtle nuances of the material and paying particular attention to ensuring that the color and feel of the bricks harmonized with the brickwork of the old chapel. The brick chosen was "D46" by Petersen Tegl in a soft reddish-brown intermediate shade, which is used as a continuous façade material in the interior and exterior. "We wanted to add to the old brick chapel in a simple and straightforward way. Using brick throughout ties the old and the new together. It also consolidates the extension, endowing it with a robust and clear idiom," Stuart Piercy says of the material concept.
Despite their respect for the existing building, Piercy&Company opted for an expressive formal language, which is particularly evident in the entrance area of the extension. There they arranged a crystalline form that on the one hand clearly stands out from the existing building, but on the other hand also connects with it due to the brick. The interplay of modern intervention and careful insertion runs through the entire extension, which encloses the old chapel with its folded roofscape and, in interaction with the existing building, becomes a new church. The geometry is also reflected in the interior spaces, where heavy brick walls form the basis for a folded ceiling that spans the space as a modern church vault. "We wanted a grand, vaulted space but also to keep it simple and contemporary. The minimalist construction and spatial nature of the pleated roof achieve this," Stuart Piercy comments.
The extension's folded roofscape also makes reference to the adjacent Victorian terraced houses with their gabled roofs, bay windows and brick facades, as Stuart Piercy explains: "We pleated and folded the roof to scale down and adapt the roof landscape and reduce the impression of the building’s mass in the street. But the folds are also a symbolic gesture. Towards the front of the plot, by the road, the roof folds upwards, forming an abstract church spire and doorway that reflects the building’s ecclesiastical function." (ar)



























