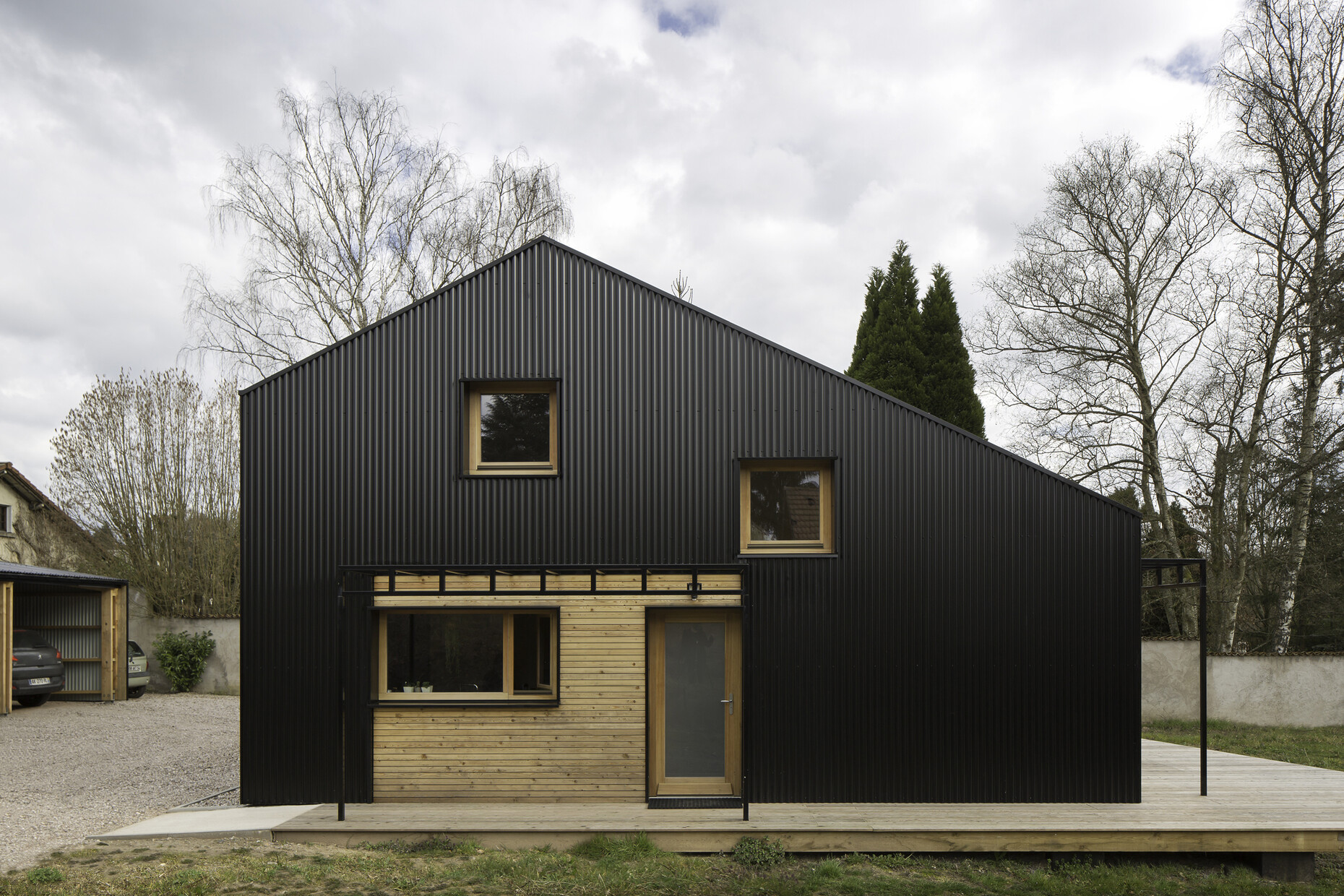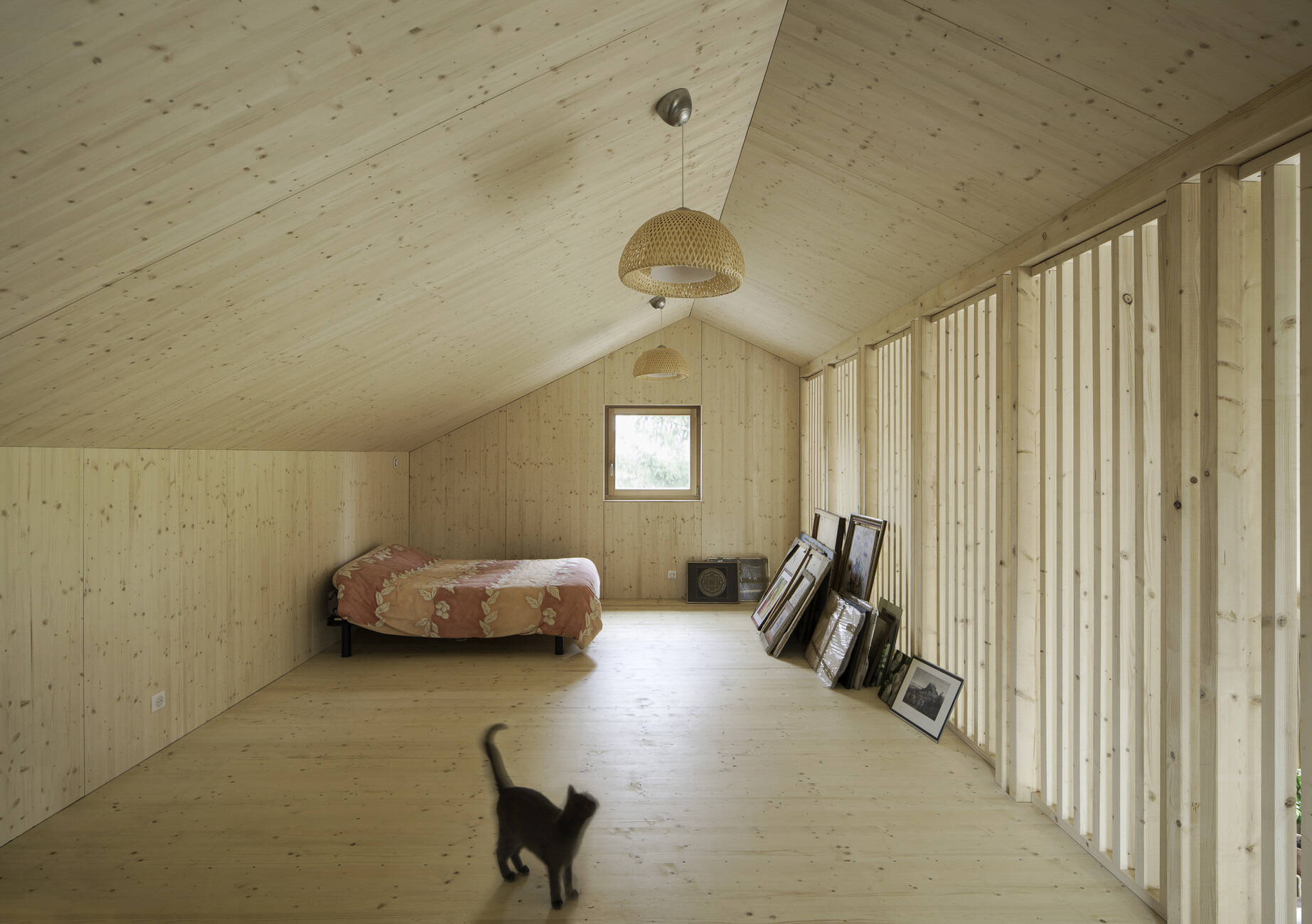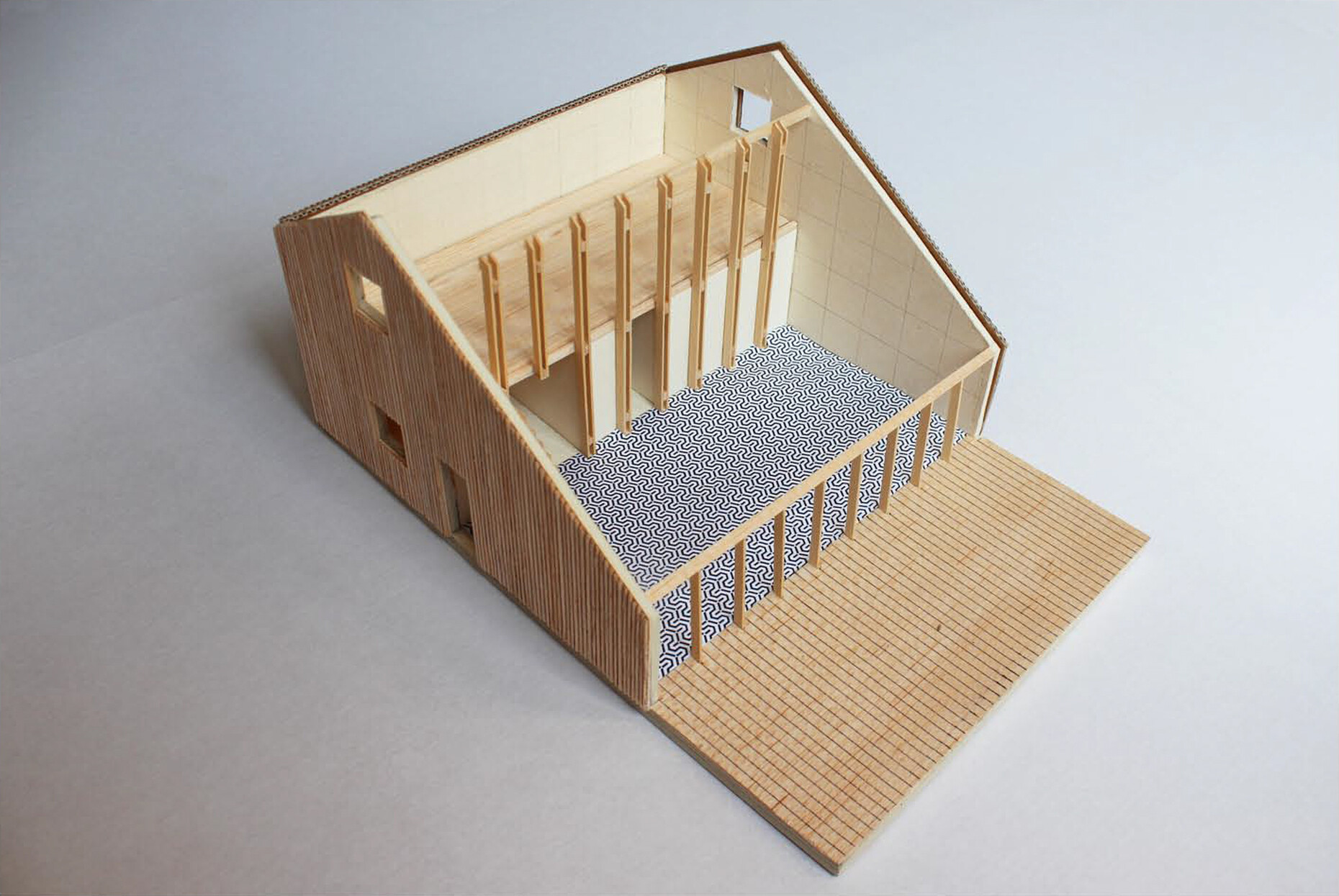Open plan housing
People are talking a great deal about social design and open source architecture these days. Yet in virtually all cases, the beautiful new social world destined to provide low-cost, available living space and appealing design for all consists of subsidized model projects in the protected realm of the state-subsidized art business. Indeed, for such forms of altruism even well-meaning architects and designers barely have access to free resources under the conditions of the market economy.
As such, it is all the more remarkable that Nancy-based architecture office Studiolada has made the plans for a low-cost detached house available to the general public for free as open source architecture.
The prototype, designed by a team headed by Christophe Aubertin, was created for an elderly couple in Baccarat. To lower the costs, the architects essentially limited themselves to only few materials, all of which can be largely prefabricated. Wooden beams and supports, between which prefabricated concrete elements are fitted, make up the backbone of the building. Added to this are corrugated sheet metal for the façades and roof as well as plywood panels for the entire interior fittings. In this way, construction costs amounting to just 1,250 euros per square meter can be achieved.
The house is based on a planning grid of 1 by 1 meter and features 117 square meters of living space, spread across two stories. The living space is higher up than the bedrooms and ancillary rooms.
The complete plans can be downloaded from the architects’ website as a pdf dossier.








