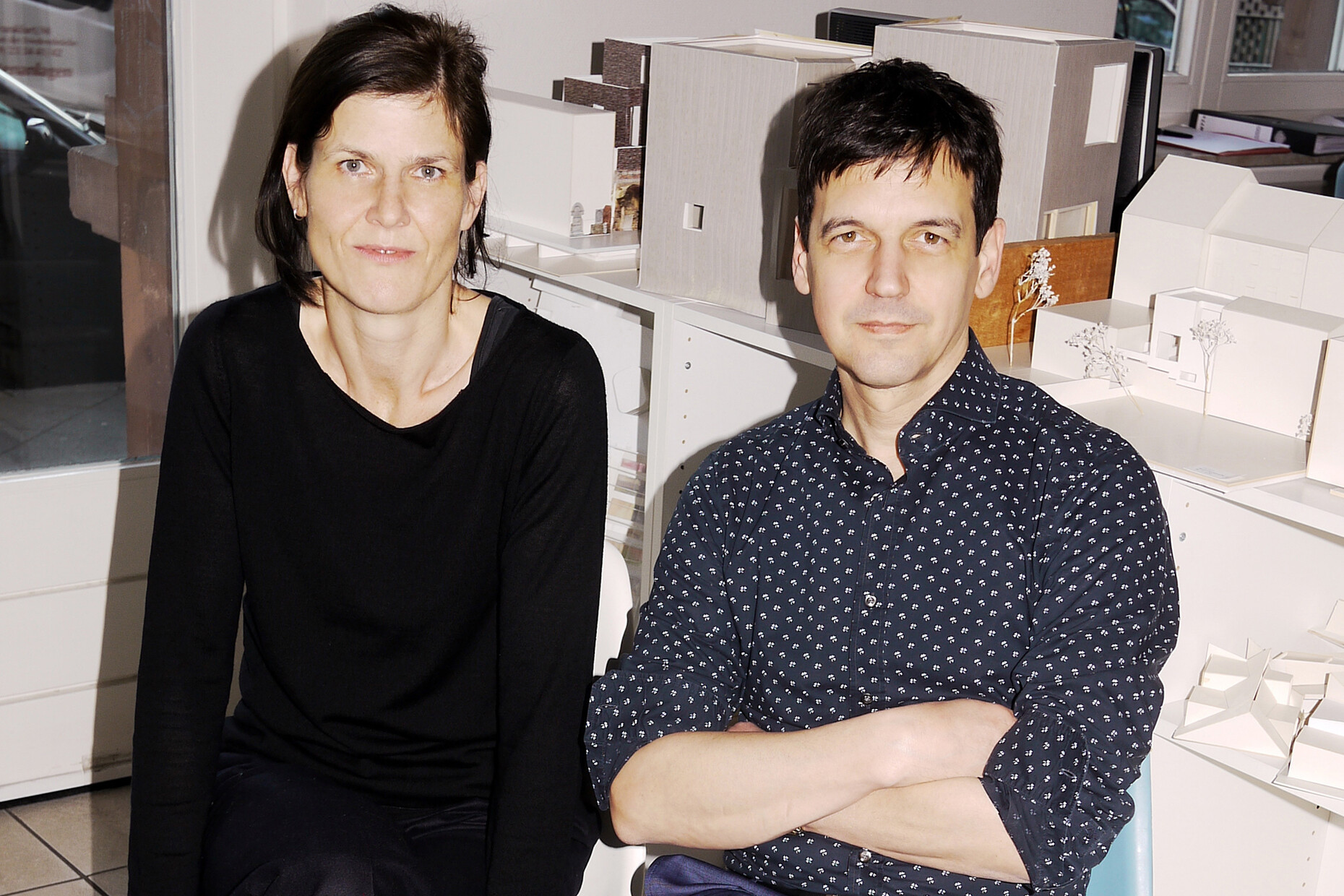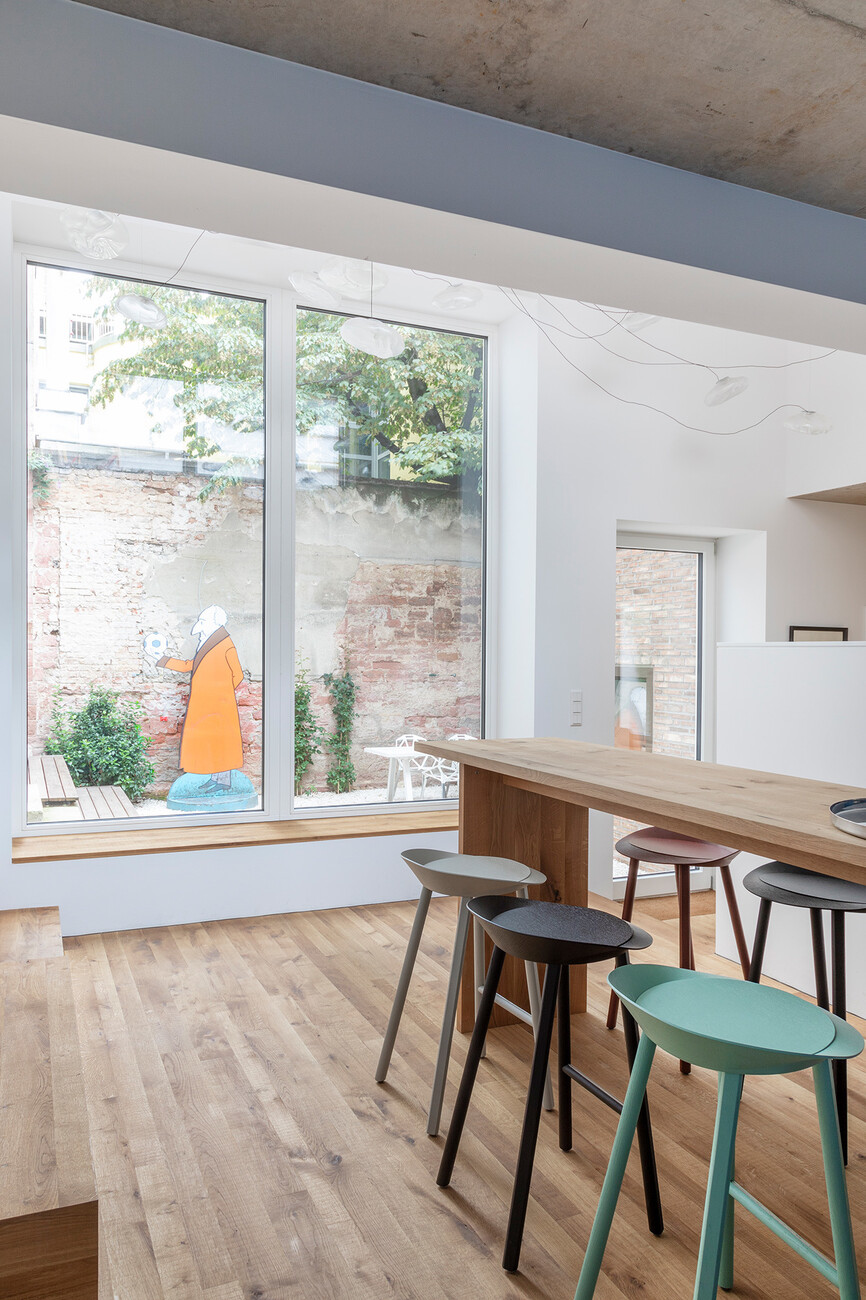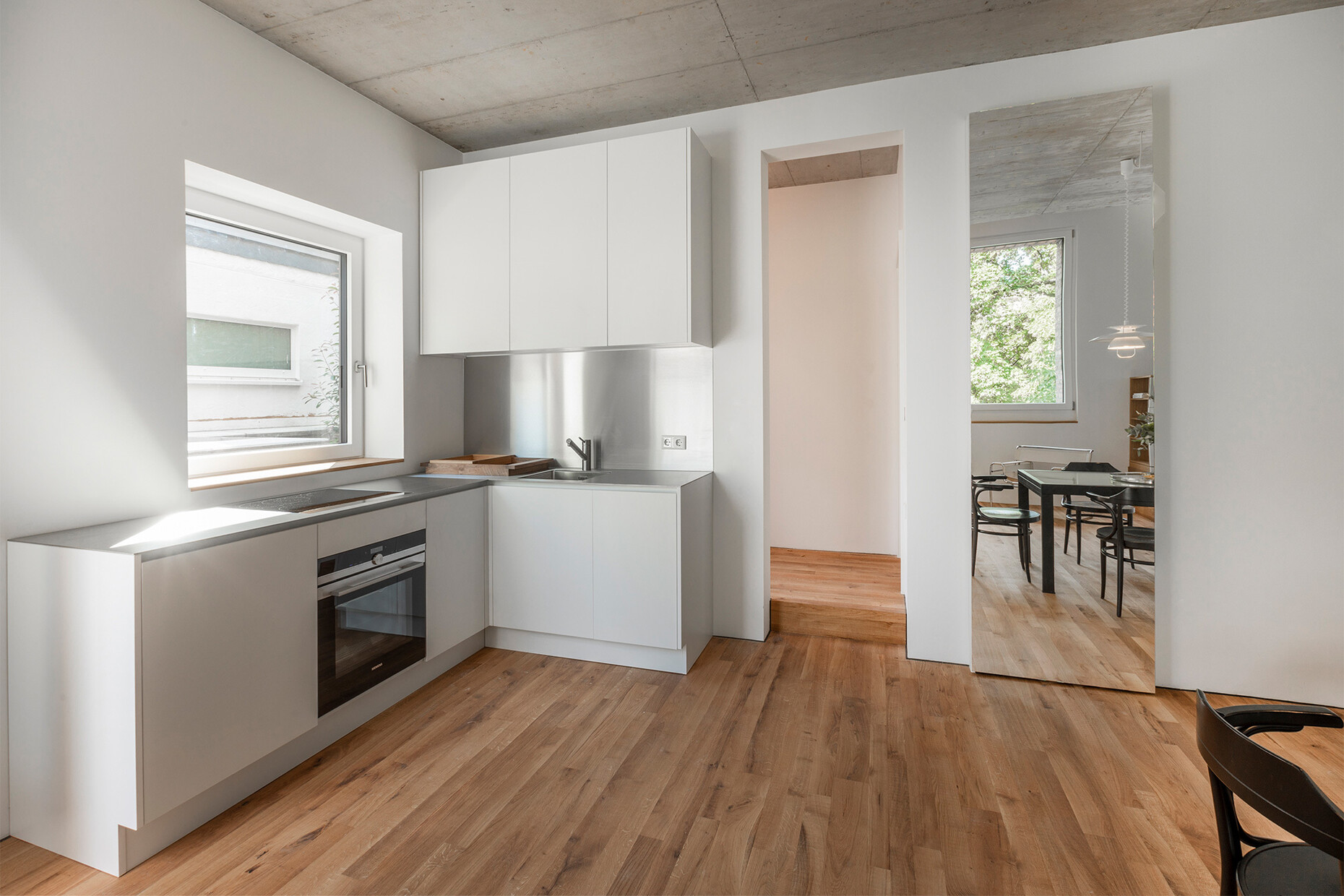From Tokyo to Frankfurt
Alexander Russ: How did you get started?
Nicole Kerstin Berganski: It all started in Japan, where I worked as an architect at SANAA in Tokyo. I was at Sauerbruch Hutton in Berlin before that and originally planned to go to Japan for six months, but that turned into four years. During my time in Tokyo I worked as a project manager on two projects: an office building for Novartis in Basel and the Zollverein School in Essen. At the same time Andreas was working at an architectural firm in Essen that was responsible for getting the Zollverein School built – so that's how we got to know each other. He then came to Japan to work for SANAA for two years, and after that it was clear to both of us that we wanted to start our own business.
Why did you start your own business in Frankfurt am Main?
Nicole Kerstin Berganski: I'm originally from Berlin, but the concentration of architects there is insanely high. In addition, our first projects were more in the south of Germany, for example the Vitra factory, which we planned as a joint venture with SANAA. And then we found that Frankfurt is actually quite a good base – on the one hand because of its location, and on the other hand because it's a cool city with a variety of cultural activities and exciting, heterogeneous architecture.
How did the time you spent at SANAA influence you?
Andreas Krawczyk: Nicole started working there in 2002, and I started in 2005, when SANAA was not yet as well-known and international as it is today. As a result we were able to work very closely with the two office founders Kazuyo Sejima and Ryūe Nishizawa, who entrusted us with a range of extraordinary tasks. In addition, there was the Japanese culture and everyday life in Tokyo. But we don't do "Japanese architecture" at NKBAK. It's more SANAA's approach of fundamentally questioning formal things and ready-made solutions that's had a more profound influence on us – as well as the question of how to transfer this approach into our own culture.
Nicole Kerstin Berganski: And Japanese projects can really only be built in Japan.
Why is that?
Nicole Kerstin Berganski: There's simply a different way of living there. In Germany, you always need a kind of comfort zone – be it perfect sound insulation or the perfect energy concept. Japan has a completely different approach, which gives it more leeway when it comes to planning. And thus in Japan, it's more about the space and less about the comfort zone.
Andreas Krawczyk: The buildings there don't have to function perfectly for the next 50 to 80 years either. The way architecture is dealt with is much more dynamic: If something doesn't work, it's done away with.
How important is the topic of sustainability in Japan?
Nicole Kerstin Berganski: We can't say much about the situation at the moment, but if you leave aside the idea of pure ecological sustainability, then there are some very big differences indeed. Europe is based on a stony and monumental culture we consider worth preserving. Japanese architecture, on the other hand, is much more delicate, which is probably also related to the danger posed by earthquakes. In addition, the architectural heritage in Japan is not preserved by a particular building itself, but by the construction methods on which it is based.
Andreas Krawczyk: A Japanese building has a much lower material input. This means that the energy input during its service life is higher, but the energy input is correspondingly lower during construction and demolition. And as Nicole already mentioned, the concept of a monument in Europe is very object-related, whereas in Japan it's more about the underlying social idea.
In Frankfurt am Main one of your projects was the new Stylepark building at Peterskirchhof, where the issue of monument protection played a very important role. Is that an example of a project where you were able to transfer the Japanese approach into your own culture?
Nicole Kerstin Berganski: When designing for a historical context, there are two approaches: Either you keep the existing structure as it is and juxtapose it with something contemporary as a contrast, or you work with the historical context when considering additional construction. With the Peterskirchhof we initially worked with both approaches in order to ultimately extend the existing cemetery wall, from which the new Stylepark building then arises. It's very much an interweaving of old and new.
The cemetery wall is in itself an amalgam of different layers of time. It's not only made of historic bricks, but of concrete blocks from the 1950s as well.
Nicole Kerstin Berganski: That was very interesting to us – and we definitely wanted to preserve the individual layers of time.
Andreas Krawczyk: It has something to do with the respect you not only have for 200-year-old stock, but for 50-year-old stock as well. And this actually reflects the Japanese attitude: That it's not primarily about the design idiom as such, but more about the cultural idea behind it.
Another one of your fields of activity are schools and kindergartens in modular timber construction, a few of which you've already built. How did you get interested in this topic?
Andreas Krawczyk: Quite simply, we were asked to build a temporary school in as short a time as possible – the European School in Frankfurt am Main. The client had a container solution in mind, which has nothing to do with architecture, since you don't need architects to stack a few containers on top of each other.
Nicole Kerstin Berganski: We were able to move beyond the idea of using containers fairly quickly and proposed modular timber construction instead, which the client was quite enthusiastic about. And this is the case with all successful projects, whether it's the new Stylepark building at Peterskirchhof or the schools and kindergartens we've built using modular construction: You need a client who's open to new ideas.
In the meantime you've been able to adapt this concept to other schools and kindergartens. How did these projects come about?
Andreas Krawczyk: The European School is now something of a prototype for educational buildings that use modular timber construction. We were able to demonstrate that high-quality architecture can be created in a short period of time – which naturally lead to some subsequent commissions. It also has something to do with the consistency with which we've devoted ourselves to the subject as a whole. Incidentally, after the completion of the European School, many people were of the opinion that this was not a temporary building, but something permanent. That was a nice compliment, of course.
Are you working on any other projects of this kind?
Andreas Krawczyk: We're currently involved with elementary and secondary schools in Berlin, each of which includes a gymnasium. In the course of these projects we've continuously developed our wooden modular construction methods, as the schools are based on the learning landscape principle and the spatial concept of each is correspondingly open.
You also have other timber construction projects, such as the “House by the Forest” and the “House by the Lake”. Do you have a special affinity to this particular material?
Nicole Kerstin Berganski: The choice of material often results from planning specifications, as was the case with the House on the Lake. But yes, we do quite like to use wood.
Andreas Krawczyk: From a construction point of view, building with wood is now incredibly precise, with structural tolerances in the millimetre range. This is evident, among other things, in the way craftsmen and builders handle the material, which has a correspondingly positive effect on the construction site and ultimately on the projects themselves.
Your portfolio also includes expressive approaches, such as your competition entry for the Grand Central residential tower in Frankfurt am Main. Are you interested in sculptural aspects?
Nicole Kerstin Berganski: We never begin a design with a particular shape in mind, but always start with content. One example is the “House in the Odenwald”, a weekend house where we reshaped the existing structure to gain more space. To do this, we simply rotated the roof's ridge line by 45 degrees to accommodate additional rooms under the roof, which, due to the geometry, creates a folded roofscape with a certain spatial plasticity. As with other projects, however, this resulted from planning and functional specifications.
Andreas Krawczyk: That's why there's no one particular design idiom that you could say characterises our architecture. We start with the needs of the users and their existing parameters and then try to find something that has a certain spatial quality.































