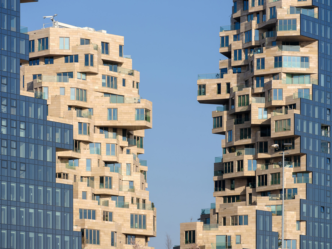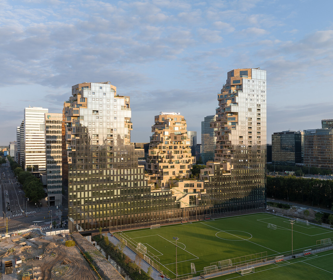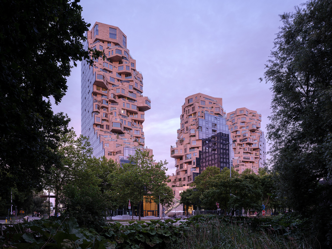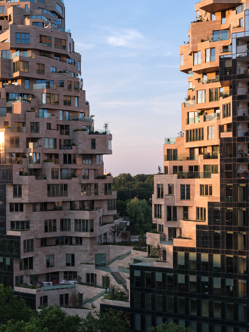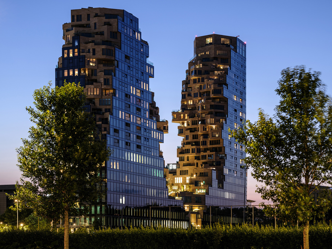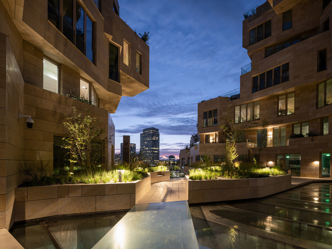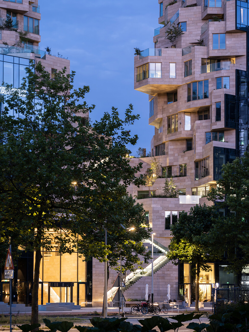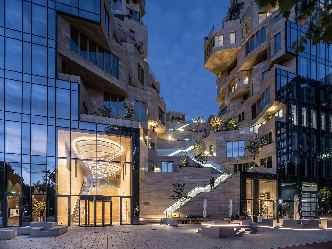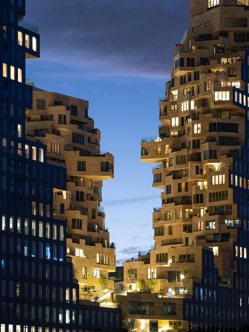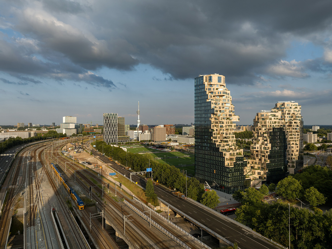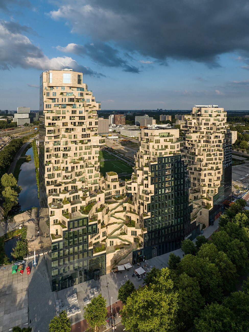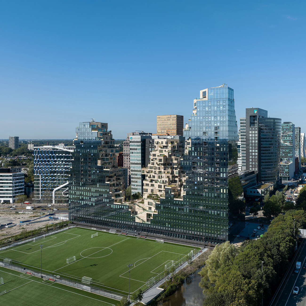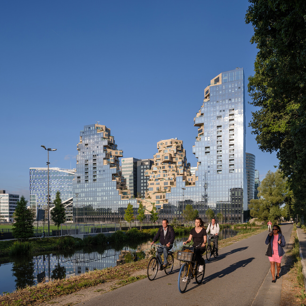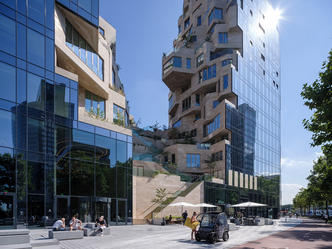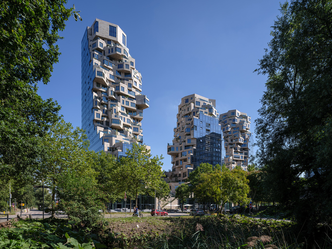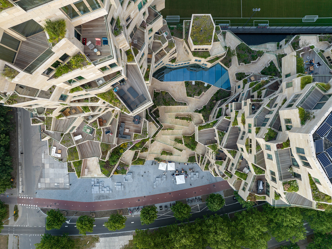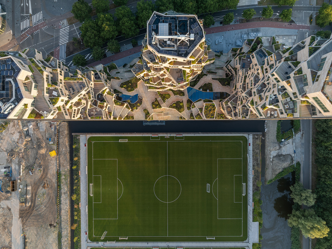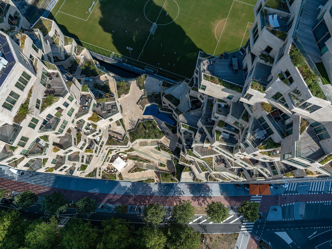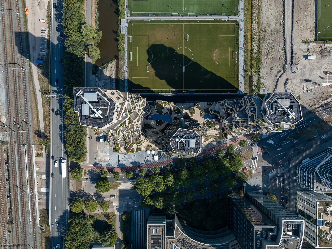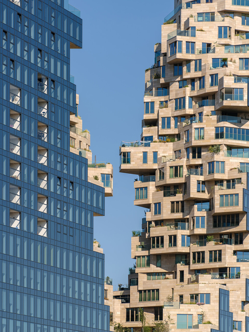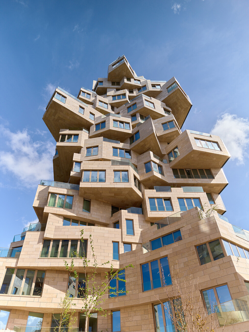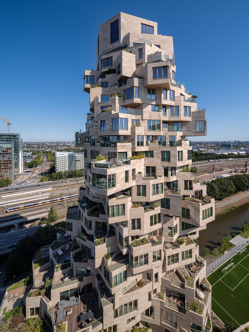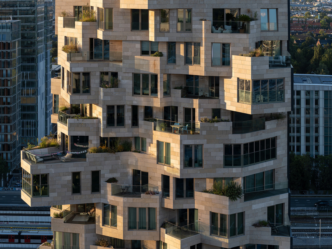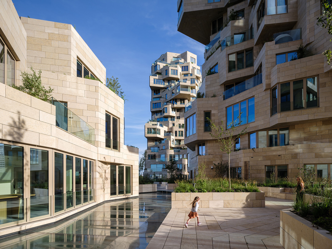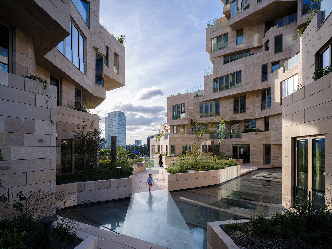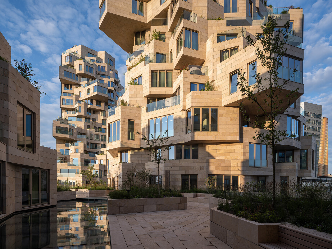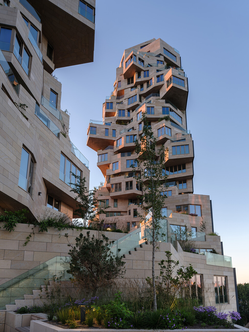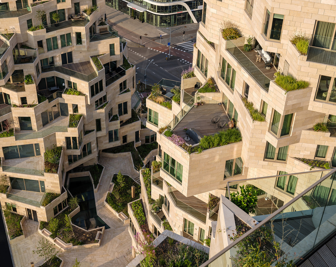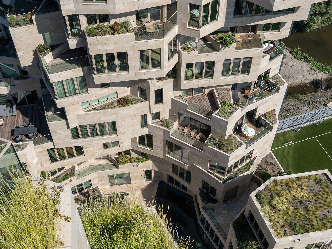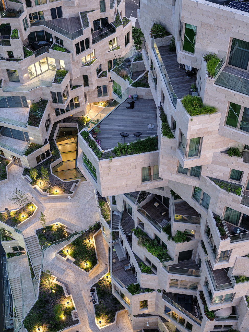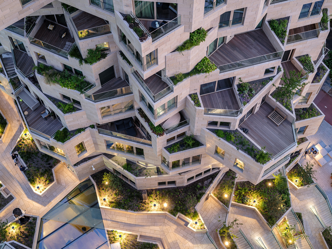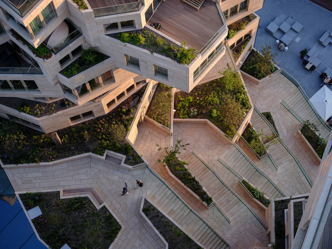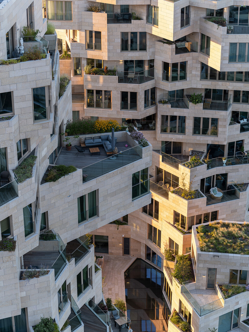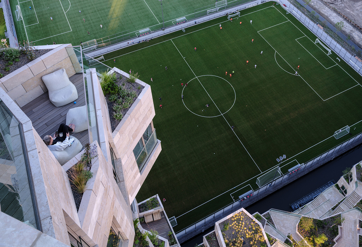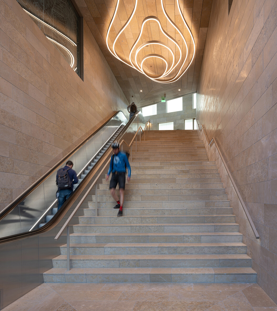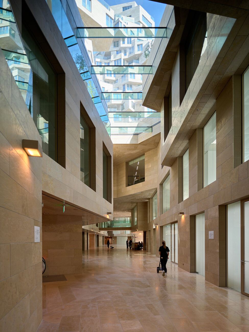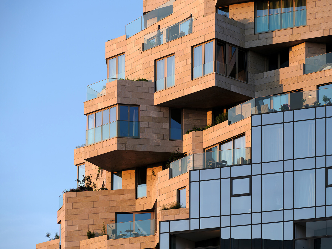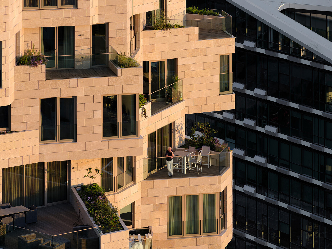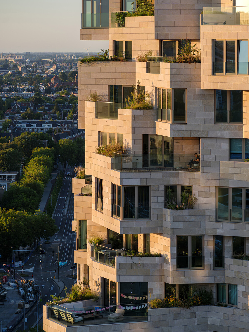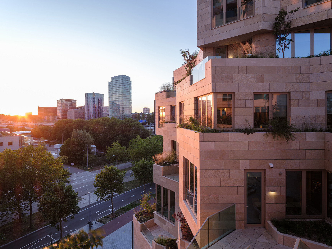Karst away
In the pendulum swing of historical movements, it's always remarkable how different motives enhance each other as strands and overlaps in the history of ideas are formed. At the end of the 18th century, for instance, the French Revolution forced wealthy Englishmen to alter their traditional routes of travel southwards, leading them to discover the Rhine Valley, which Lord Byron, among others, impressively described. The zeitgeisty rediscovery of certain geological formations, the beauty of nature and architectural motifs such as ruins described in Romanticism then influenced the English landscape garden, from where it once again spilled over into mainland Europe and corresponded to common Romanticist fashions as a playful new development that replaced the mathematical tedium of the Baroque garden order.
On Amsterdam's south side, the architects of MVRDV have recently completed a large building that continues this spiral of romanticist ideas, although it hasn't led to the construction of an artificial ruin in the landscape. Instead, an artificially eroded landscape has found its place in this part of the city, which itself has often been described as an "urban landscape" in the last 50 years. This building itself has become a landscape – figuratively as well as spatially. The building, with its 75,000 square metres of floor space, looks as if it was originally one of those standard faceless office silos clad in mirrored glass that, as a continuation of the International Style have shaped cities around the world for decades. The only difference is that this glittering giant seems to have eroded at some point. Mirroring geological processes, large parts of the reflecting massif seem to have collapsed, revealing a craggy valley that is even partly overgrown with vegetation. What usually takes thousands of years of geological formation has been created by MVRDV in this building as a narrative, being built between the winning of a competition in 2015 and the beginning of September 2022. The new building has been christened “Valley”.
Retail, bars, restaurants and leisure facilities are all located on the ground floor, adding important public uses to the former financial district. A public walkway, called the Grotto and thus again referring to the Romatic period, leads through the building in a wide sweep. Rising up to three storeys in height in places, this artificial grotto is clad on all sides in the same natural stone as the “valley's” artificial edges outside. This reinforces the impression of an imaginary stone massif inside the mirrored glass box. In two places within the grotto large skylights open up to the sky. Office space above the grotto and an area called the Sapiens Lab, a “breeding ground for young scientists,” reaches up to the seventh floor. Another public path outside traces that of the grotto in plan, but zigzags up to the floor of the artificial valley. Like a small hiking trail, the terraced terrain stretches up to the level of the fifth floor. At the bottom of this small plateau, it becomes evident that the grotto's glass skylights are covered with water, making them look like small ponds at the lowest points of the eroded massif.
Landscape architect Piet Oudolf and his team have planted over 13,000 plants along the floor of the valley and up its slopes. The trees and shrubs were selected according to the amount of light they would be exposed to at their planting locations, so that the valley would be green all year round. Oudolf and MVRDV envision that the vegetation will gradually mature and cover the valley, becoming home to further plants and animals. Nesting boxes for birds and bats have already been installed.
The three towers themselves contain almost 200 – quite expensive – rental flats that have between 55 and 400 square metres of floor space. With room heights of 2.90 metres, each flat is equipped with at least one outdoor space of its own, such as a loggia or balcony. Whereas the exterior mirrored glass façade is based on a stringent grid, the valley's natural appearance seems to have come about as the result of a much more disorderly process. The MVRDV team, however, actually used several custom, parametrically programmed calculation processes to calculate both the angles of the terraces, which measure between 40 and 160 degrees on a ten-degree scale, and the supposedly wild and random association of the natural stone cladding. By doing this it was possible to achieve a maximum of identical stone formats and thus a minimum of waste during installation. The result of this organisational and work-related effort is that no two flats are exactly alike. And this is despite the fact that each of the three 67-, 81- and 100-metre-high towers is based on the same load-bearing structure: The core resembles a double cross, i.e. a hashtag (#), and measures 8x8 and 8x16 metres respectively. The walls extend from this core to the edge of the break-off edge on the valley side. Eleven cantilevered steel elements are connected to load-bearing, reinforced concrete walls, allowing for the valley's steep projections as well as the terraces on top that protrude from them.
Incidentally, the Valley has been being developed and marketed by Edge, a subsidiary of the real estate group OVG Real Estate. Edge has made it its mission to work on the “creation of a CO2-neutral environment”. While this is certainly a desirable goal, it also sounds very much like advertising lingo and shows that sustainability as a marketing tool is very fashionable at the moment. Whereas Edge has mainly designed and built rather featureless buildings in Germany so far, for example near Berlin's main railway station, and has developed projects in Hamburg's HafenCity, the built results in the Netherlands are much more impressive. The Valley shows how a new building, should one really be necessary, can make its contribution to our ability to live in the Anthropocene. With its mixture of functions and the location of public uses in a section of the city that was formerly used solely for commercial purposes, with an orientation towards an architecture that addresses the needs of flora and fauna and conserves resources during operation, this building by MVRDV and their fellow collaborators is above all an Architecture parlante 4.0.
