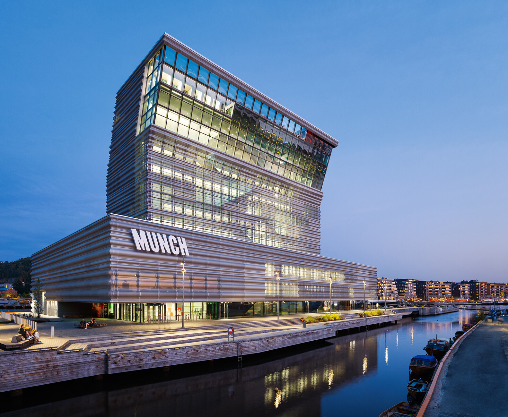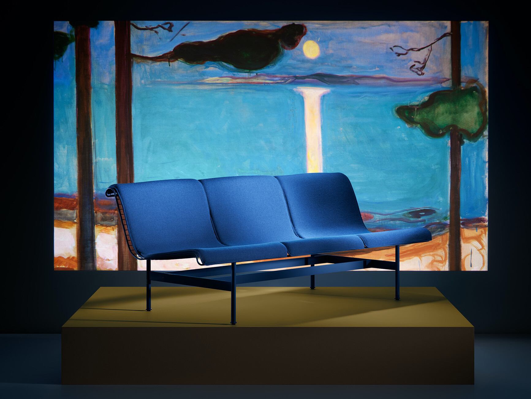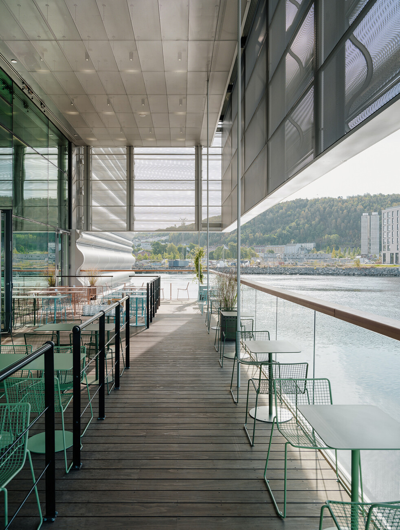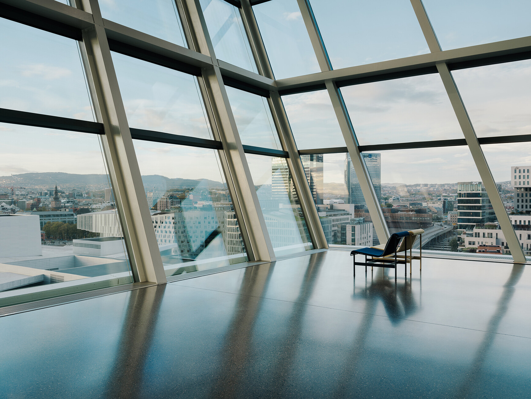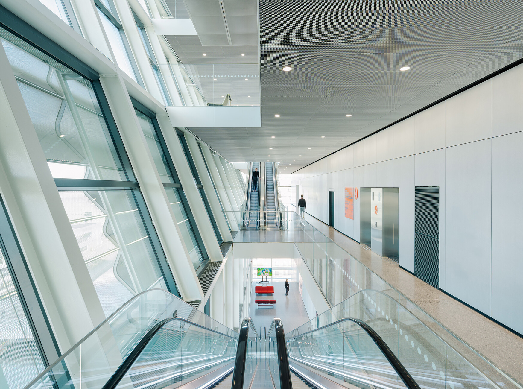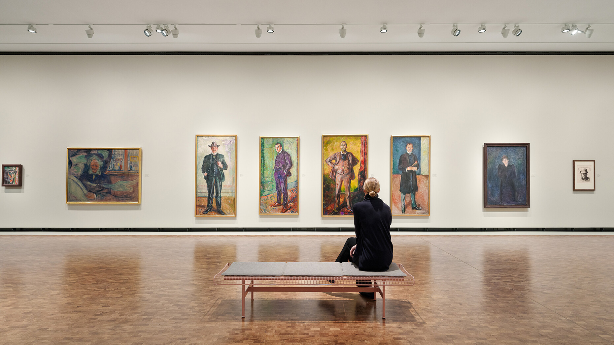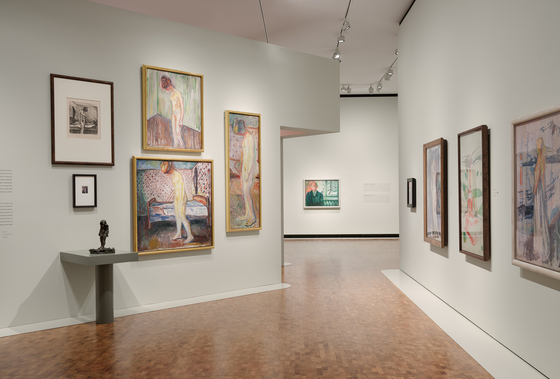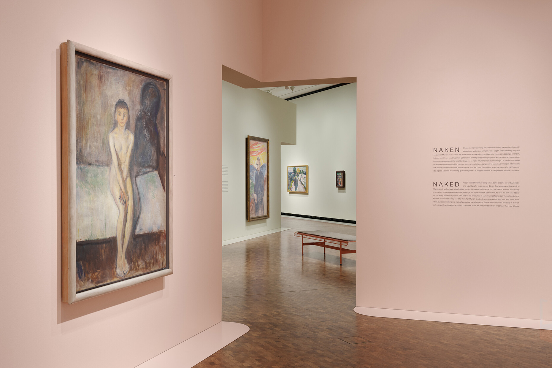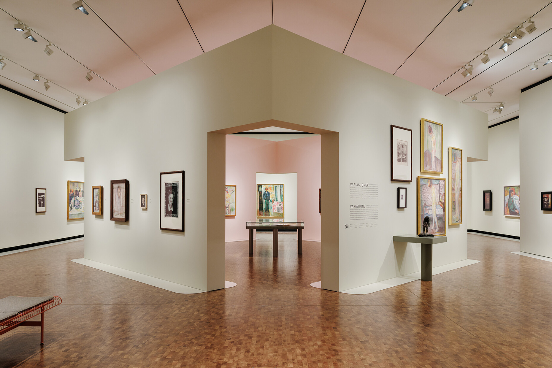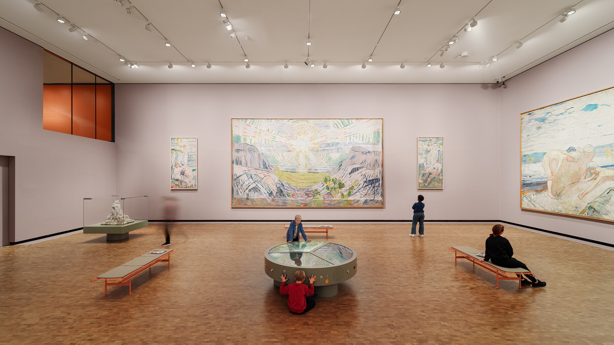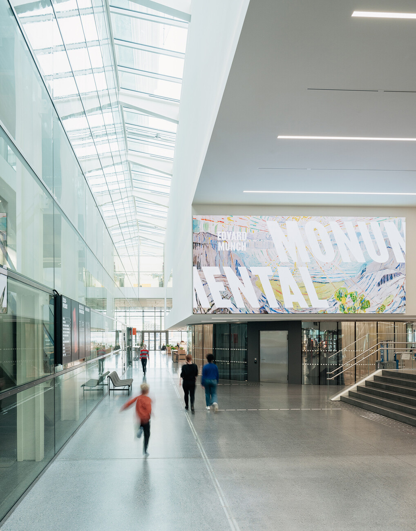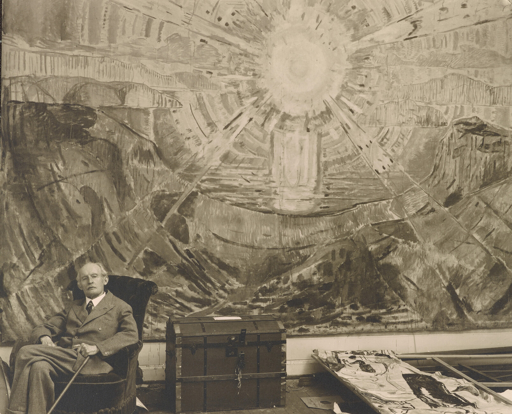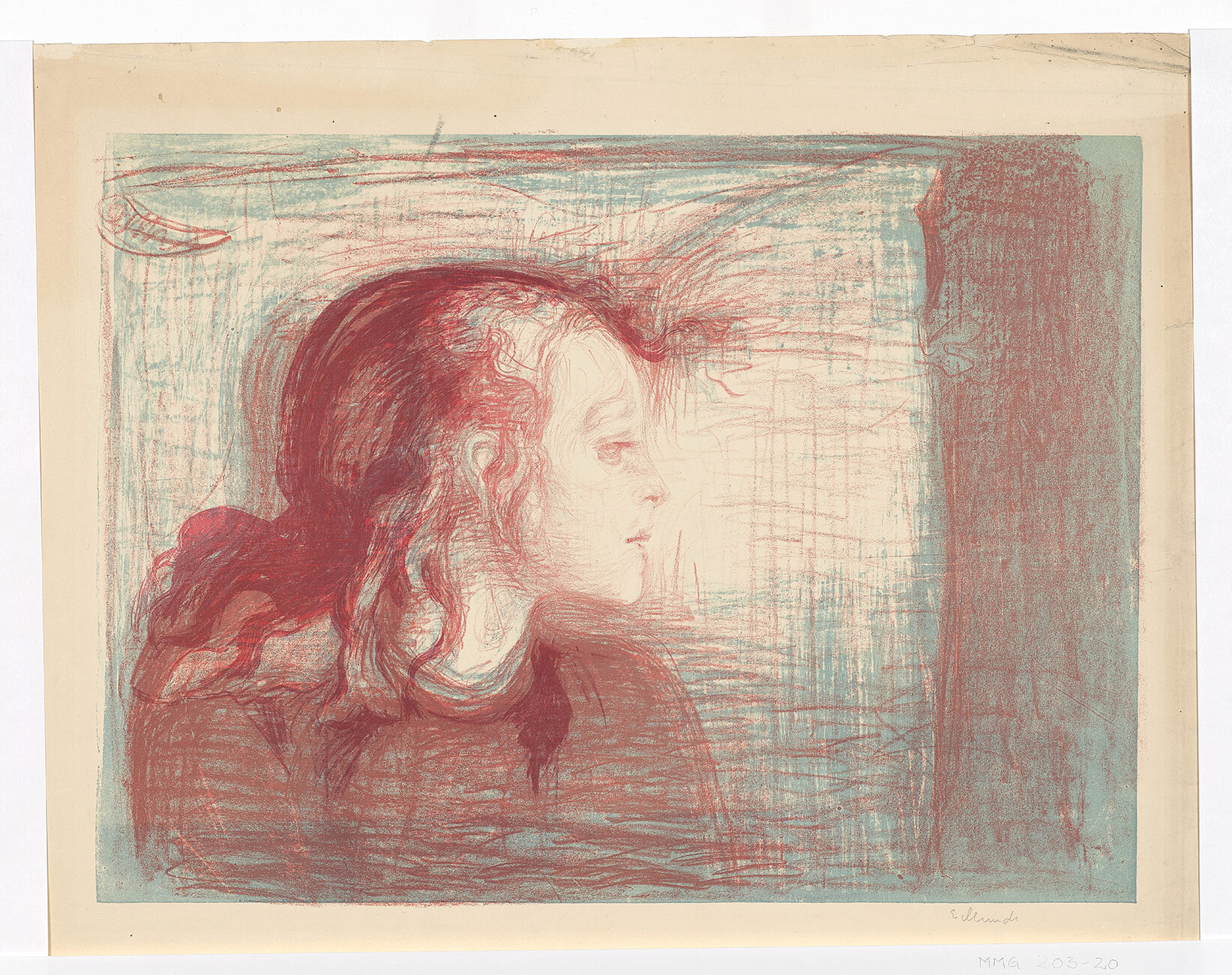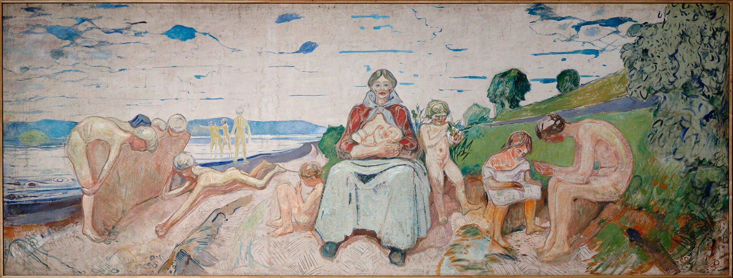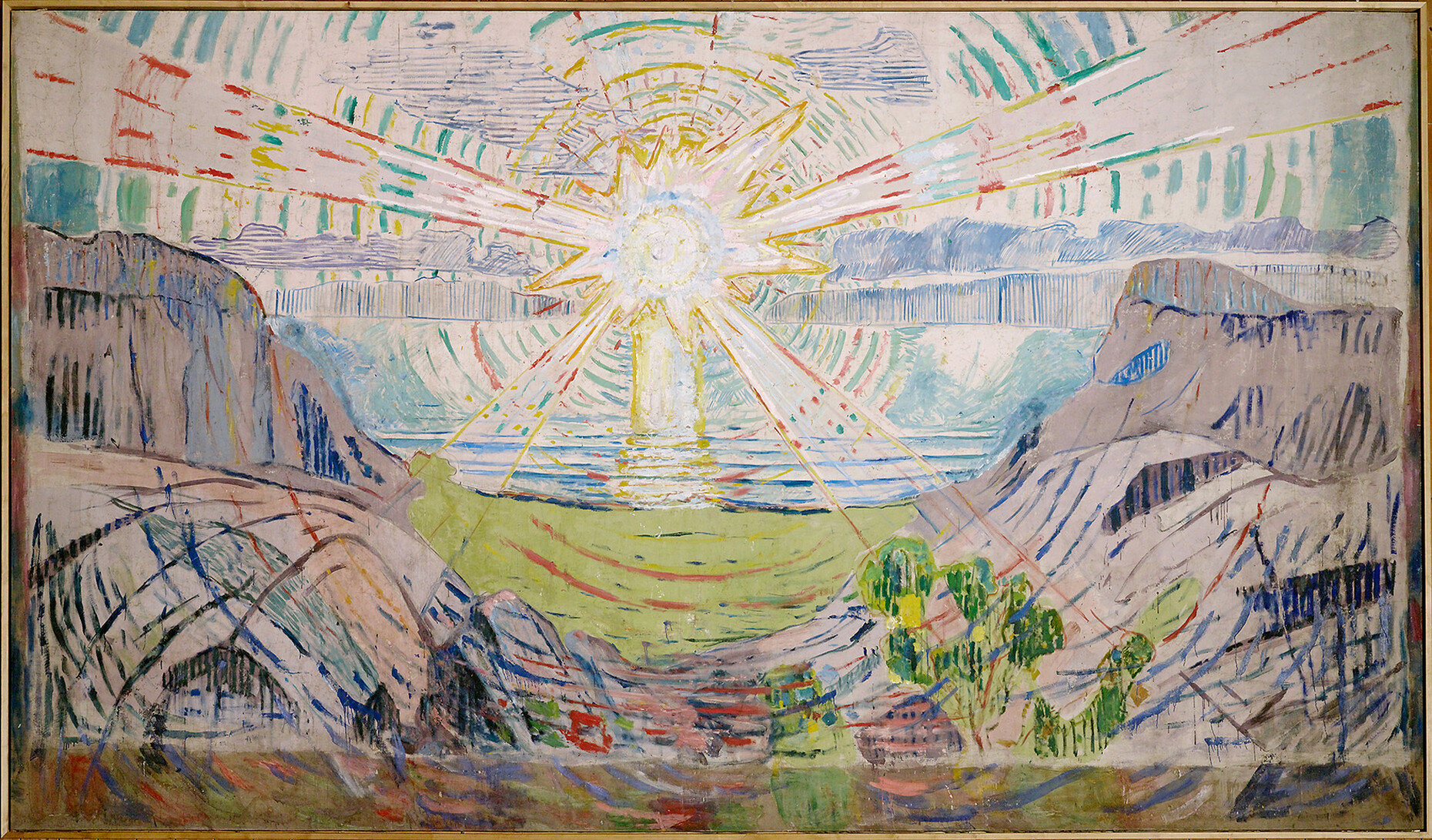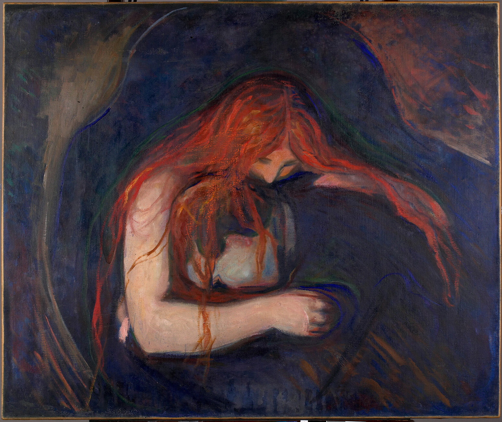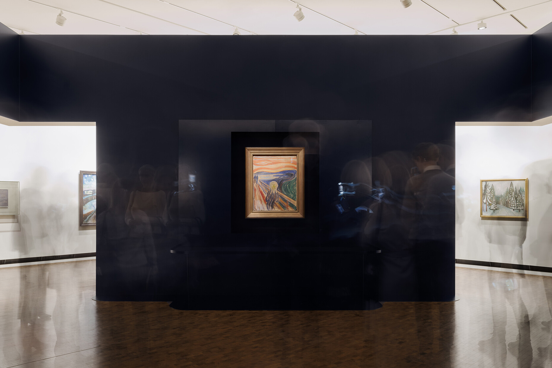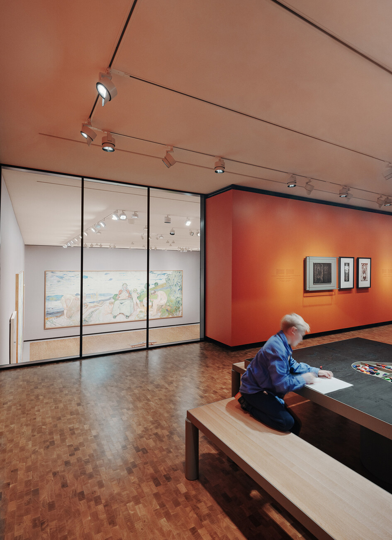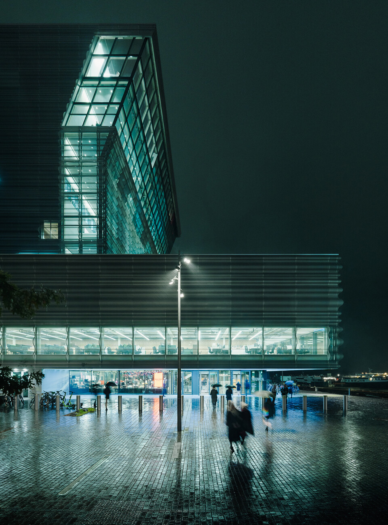Honored sustainably
With the recently opened Munch Museet in Oslo, Herreros Arquitectos have dedicated a monumental building to the Expressionist oeuvre of Norwegian painter and print-maker Edvard Munch, who died in 1944: The artist's estate, which comprises almost 28,000 different items, is showcased across 13 stories. It includes paintings, prints, drawings, furniture, tools and notes, making it one of the world's largest collections of pieces by a single artist. Architects Jens Richter and Juan Herreros opted for a volume that is as simple as it is unique for the building made of low-carbon concrete and recycled steel: Starting from a flattish podium, the upper storeis are gradually staggered backwards and thus as they rise bow formally to the city. The façade is clad with recycled and perforated aluminum panels that serve as sun protection. They reflect the sunlight in varying degrees of translucency and the building’s appearance thus changes with the time of day. On the last three floors, the façade is partly glazed and including the greened rooftop viewing platform offers a magnificent view out over Bjørvika Bay.
Inside the exhibition, visitors are not given a predefined route to follow: Edvard Munch's life's work and the juxtaposition with the output of other artists in changing exhibitions can thus be freely explored in 11 gallery spaces. In order to allow visitors to pause for a moment in the midst of the exhibits, designers Andreas Engesvik and Jonas R. Stokke teamed up with Vestre to purpose-create a series of tables and chairs appropriately named “Munch”. The wide sofa benches, lounge chairs, and chairs consist of an elastic steel mesh draped over a robust steel frame. They are complemented by removable cushions made of woollen fabric. The duo also designed a café table with matching chairs for the museum café. The two designers drew their inspiration for the color scheme from Edvard Munch paintings and in collaboration with paint manufacturers Jotun: “Skin”, “Hair” and “Night” came up three color tones. The new museum boasts 4,500 square meters of space and, thanks to its vertical geometry, still leaves enough public space at its base. In addition, the museum is a passive house build and one of the “FutureBuilt” program pilot projects: The plan is to realize 50 architectural projects and urban areas over the next ten years with greenhouse gas emissions reduced by at least 50 percent better. Among other things, the building is connected to a sea water cooling system and offers two energy-efficient climate zones that are ideally adapted to the respective use of the space.
