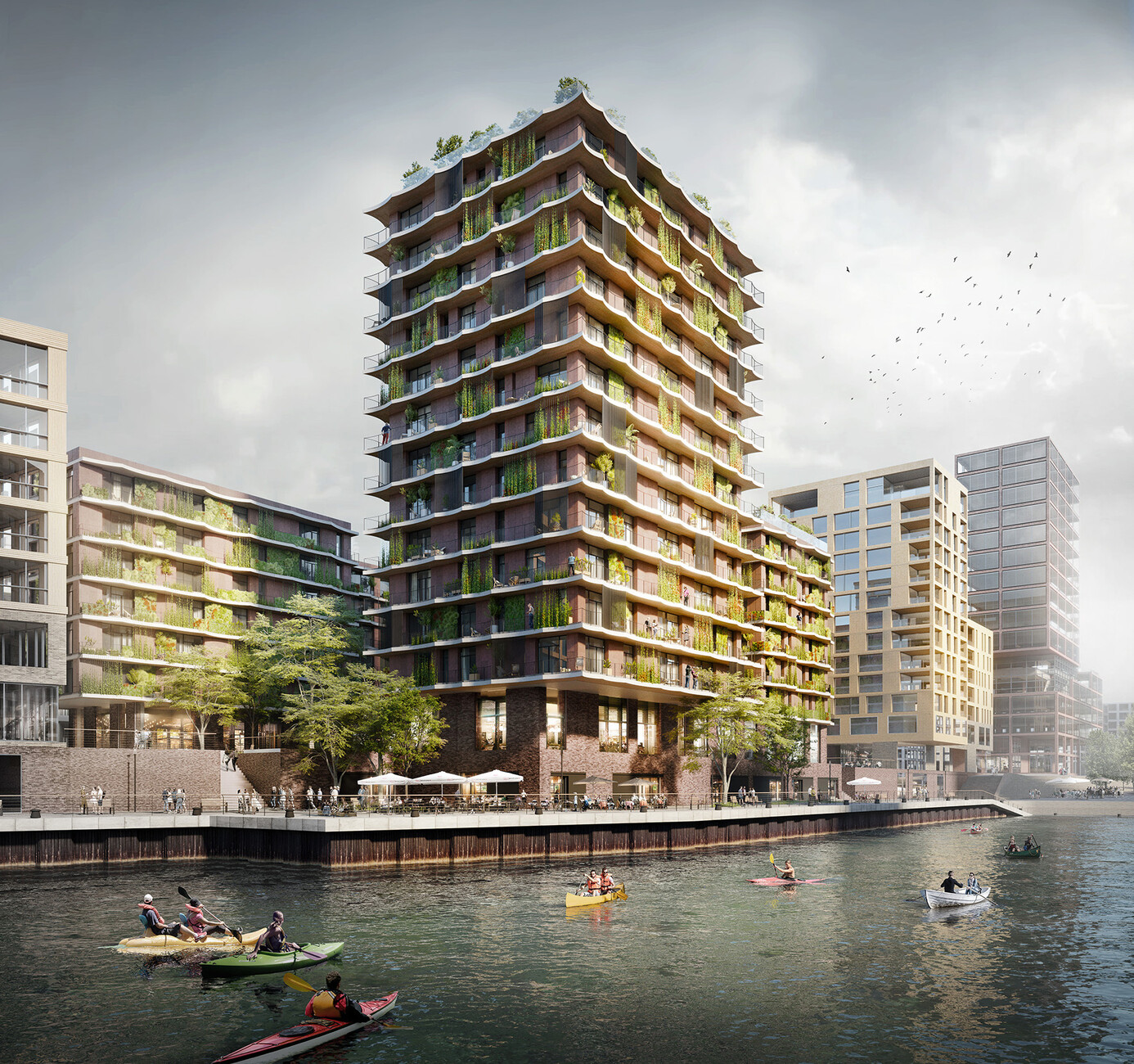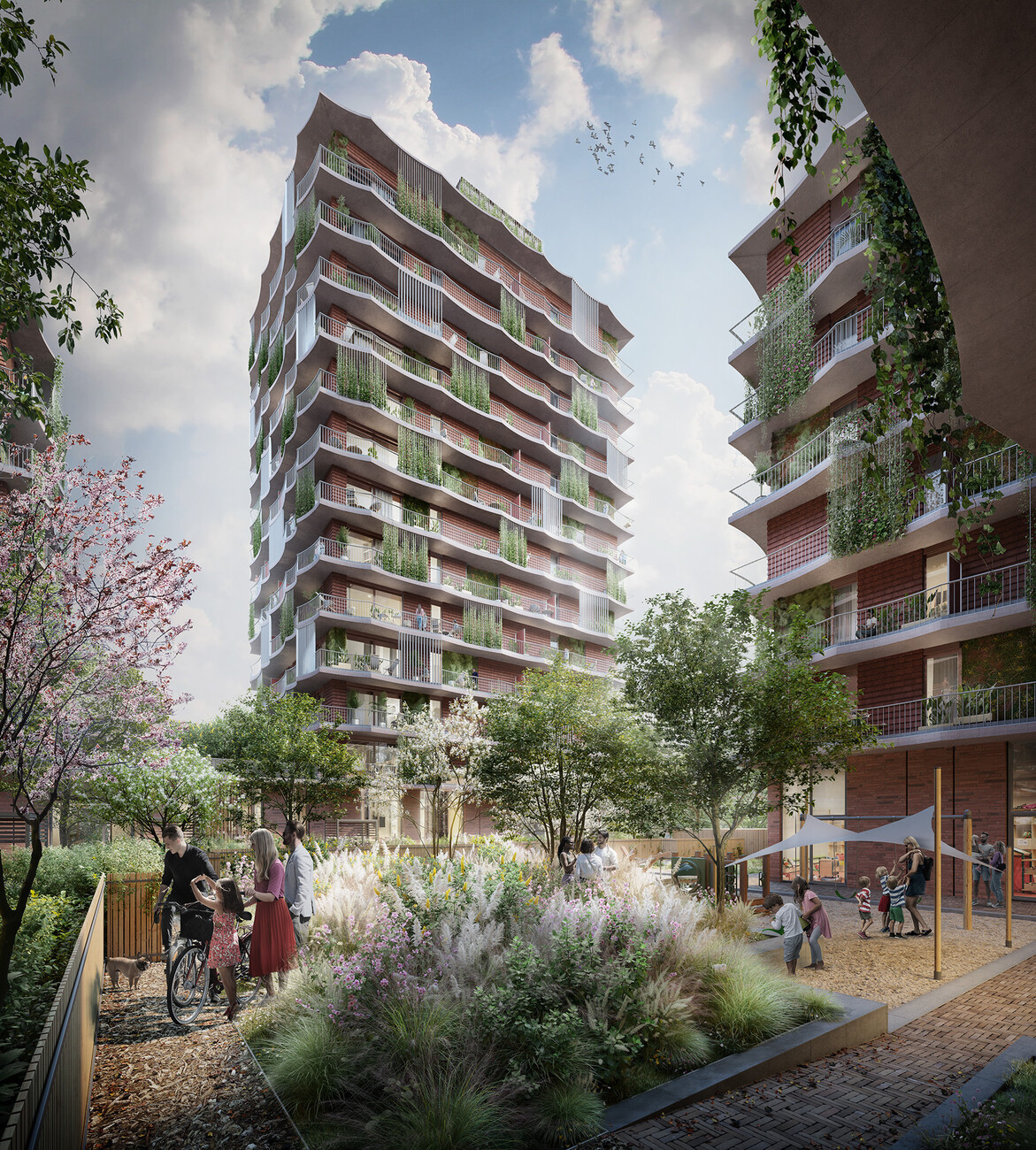SUSTAINABILITY
A Forever Building
When we bear in mind that the construction industry is one of the main carbon emissions culprits it soon becomes clear that this is where the greatest potential exists for savings. Looking at a building’s entire lifecycle, from its planning to its demolition, it is the utilization phase that offers the best opportunities in this respect. The logical conclusion: We need a concept for erecting buildings that aims at a closed cycle of materials over the relevant edifices’ entire lifespans. The construction industry needs to develop into a closed-loop recycling economy and a building should be viewed as a warehouse of materials. In times of exploding prices and supply bottlenecks, this is a welcome solution. “Moringa”, the residential high-rise currently under construction in Hamburg’s HafenCity, consists of three elements surrounding a green inner courtyard. The owner is Moringa GmbH, a sister company of project developers Landmark. CEO and structural engineer Vanja Schneider described the thinking behind the name as follows: “Moringa fits us so well because our projects attempt to make a significant ecological and social contribution to improving our environment and people’s living conditions.” Generally, in this building a number of things are different. As Schneider explains, the relevant decisions, the planning behind the building’s construction and its choice of materials started at an earlier planning phase than is usually the case, namely during phase zero of the planning.
One question that soon arose: Who should we entrust with planning this residential high-rise? The answer: Kadawittfeld, an Aachen-based architecture practice that also maintains offices in Berlin and Munich and has already demonstrated what a cradle-to-cradle design can achieve with its administrative building for the Ruhrkohle AG Foundation, whereby the latter is an office building. However, what is even more important than the necessary expertise is enthusiasm, as Schneider stresses. And this is very much the case in the well-respected practice run by university professor Klaus Kada and Gerhard Wittfeld. Architect, shareholder and founding partner Wittfeld describes the project as follows: “Acting as a green oasis, ‘Moringa’ makes a fundamental contribution to improving the climate and purifying the air in HafenCity, as well as enhancing the quality of life for its residents and that in the surrounding district.” With this in mind, it is the planners’ intention to give the entire site back to nature, as far as this is possible. And the green façade makes a contribution to this, since it performs a cooling function, purifies the air, and contains oxygen. However, the undertaking turned out to be a complex one, and required the involvement of seven specialists: Starting with a biologist who advises on the right choice of plants and a wind expert to simulate the wind conditions in the Port of Hamburg. Additional experts were a fire safety professional, a landscape architect, a facilities management consultant who helped to devise a maintenance concept, a façade planner, and an expert on biodiversity.
Support for the C2C principle
The plan also hinges on achieving a maximum of circularity with as small a carbon footprint as possible. Here, however, there is a surprise in store for us: “Moringa” is also supported by a steel beam construction. And this is engineer Schneider’s answer to our question as to whether this choice of materials conflicts with the concept of C2C: “On the contrary, it is precisely because of the concept of C2C that we decided on a steel beam construction. Apart from the ceilings, the stairwells, and a few supports, this means that none of the other components of the building, including the outer walls, have any kind of load-bearing function. Thus, as demanded by the recycling economy, wherever there are any alterations, maintenance or conversion work, the elements in question can be dismantled easily, and without destroying anything. Wherever concrete is required we are already ensuring that what we use is low-carbon concrete.” There is no such thing as C2C certification for buildings yet, only for materials. Therefore, for the entire “Moringa” tower proof of its recyclability is provided by means of a BCP or building circularity passport. This confirms, amongst other things, to what extent the various elements are recyclable. Germany’s federal government is already working on compulsory documentation for building owners, indicating the materials used in a building by means of something known as a “Gebäuderessourcenpass” (Building Resources Passport). This is an important basis for establishing recyclability in the construction sector.
The following example demonstrates how the concept of C2C has been brought to bear in “Moringa”. An agreement on return of goods was reached with component supplier Kaldewei. This agreement applies not only to the post-demolition phase, but also to the utilization phase. Under its terms, after any renovations Kaldewei agrees to take its products back. “We have put in place a supply of goods and a return of goods agreement in each case. The supply of goods agreement guarantees the quality and quantity of the products initially supplied. In the return of goods agreement, the supplier agrees to take its goods back if anything needs to be replaced. Kaldewei’s products are made of enameled steel. This material, which is manufactured exclusively in Germany, is plastic-free, extremely durable, and 100 percent reusable,” comments Schneider.
Schneider’s preference would be to come to identical agreements with all the company’s building material suppliers. However, the sector still has some way to go in this respect, since reliable, well-documented information on the change in the relevant materials’ properties over their lifecycles is not currently available. Nevertheless, he remains optimistic. “I have noticed that most manufacturers are very open-minded. To date, we have always been able to find individual solutions.” He adds that the suppliers recognize the “Moringa” tower’s “experimental function” and would like to inspect it regularly in order to draw conclusions about it regarding recyclability. After all, as much as 80 percent of all its materials can be re-inputted into the material cycle.
To date, the incentives on the part of the state to anchor C2C in law have been modest at best. GEG, the German Buildings Energy Act, is the only specification for planning, building and operating buildings sustainably. This being the case, authorities, associations and the legislators are also called upon, since GEG only regulates cutting energy consumption. Schneider has the following to say about this: “I even find parts of the GEG damaging to the cause since in many cases the necessary energy standard can be achieved by means of a façade that boasts a thermal insulation composite system. This consists of almost 20 inseparable layers of material that have been stuck together and even have to be disposed of later as hazardous waste because of their high pollutant content.” Such an approach is, Schneider suggests, counterproductive. In the case of “Moringa”, a sustainable energy supply has been planned. The building is connected to HafenCity’s local district heating system which sources around 92 percent of its primary energy requirement from renewable energy. Moreover, a photovoltaic installation of around 350 m² in size will be installed on the surface of the roofs and a heat recovery plant will be in operation to cut the necessary heat requirement. The current state of planning envisages the entire roof areas being equipped as retention roofs, meaning all rainwater is retained, stored and saved to be used as graywater. A concept from which everybody benefits – future investors, future generations and, in the near future, both tenants and visitors.
As architect Gerhard Wittfeld stresses: “With its hybrid mixture of uses and a whole range of possibilities in terms of the way that space is utilized, Germany’s first C2C-inspired residential high-rise will be making for the kind of value added that is bound to enhance the entire district.” The scheduled mix of uses in the building will make an important contribution to creating a lively district. Projected for the basement and ground floor levels are not only a childcare facility that includes outdoor space and areas reserved for the hospitality industry, retail and events around co-working spaces. “Poha House” will be in charge of the concept of shared living. All of the second of the total of three sections of the building, comprising some 4,600 m² of Moringa Hamburg’s rentable space, will be occupied by premises belonging to the "Poha" Apartment Rental Agency. “Poha is a perfect fit for our residential concept as well as an extremely important component of the HafenCity district,” comments Moringa CEO Schneider. The intention is for the concept to limit the use of space – the requirement for self-used residential space will be cut as residents will be sharing a kitchen and living space and because neither work nor guest rooms will be required. Moreover, into this is factored a 570-m² co-working space. The beauty of the façade design in all its glory, something unique in HafenCity, will be revealed at the opening, which is scheduled for 2024.






