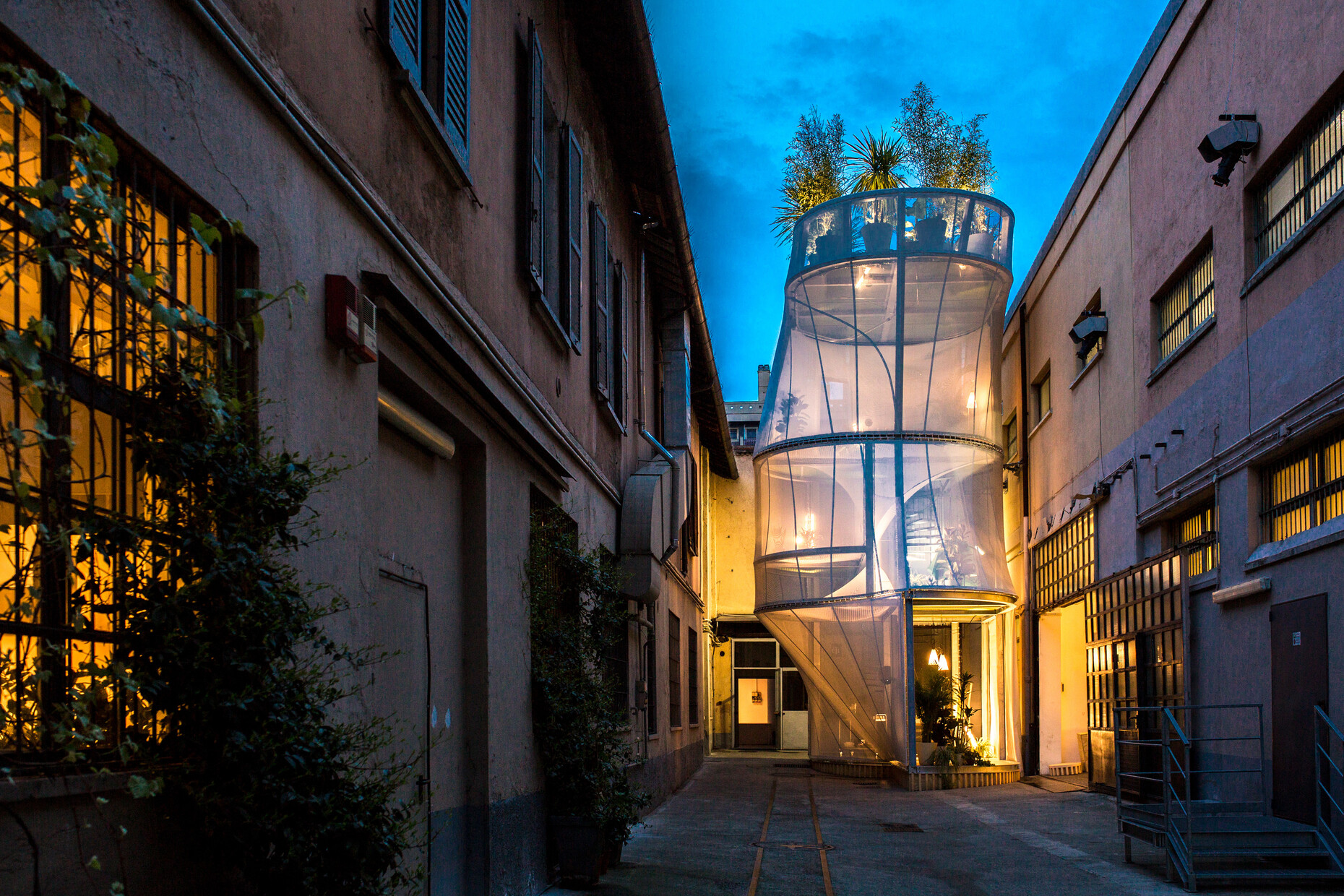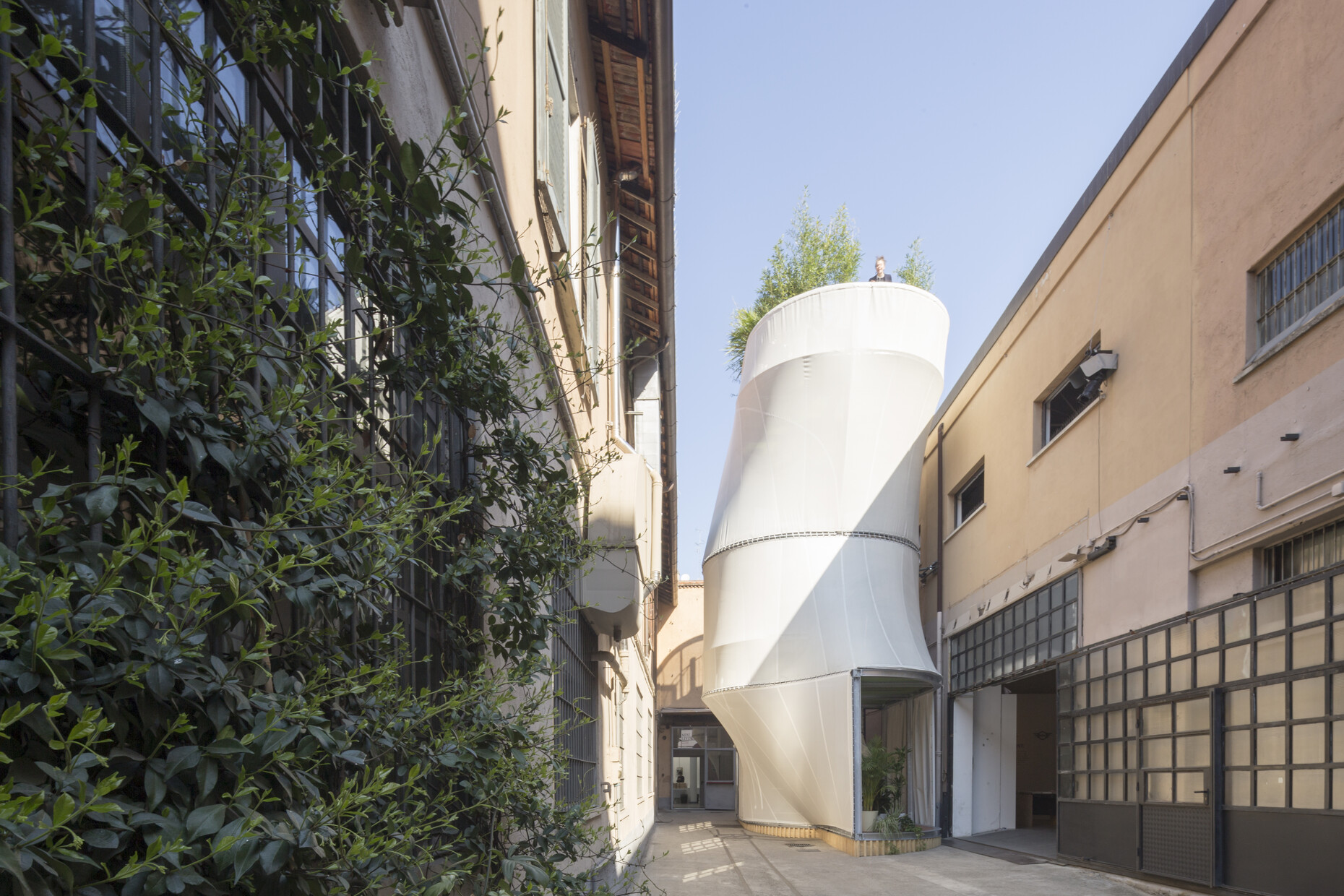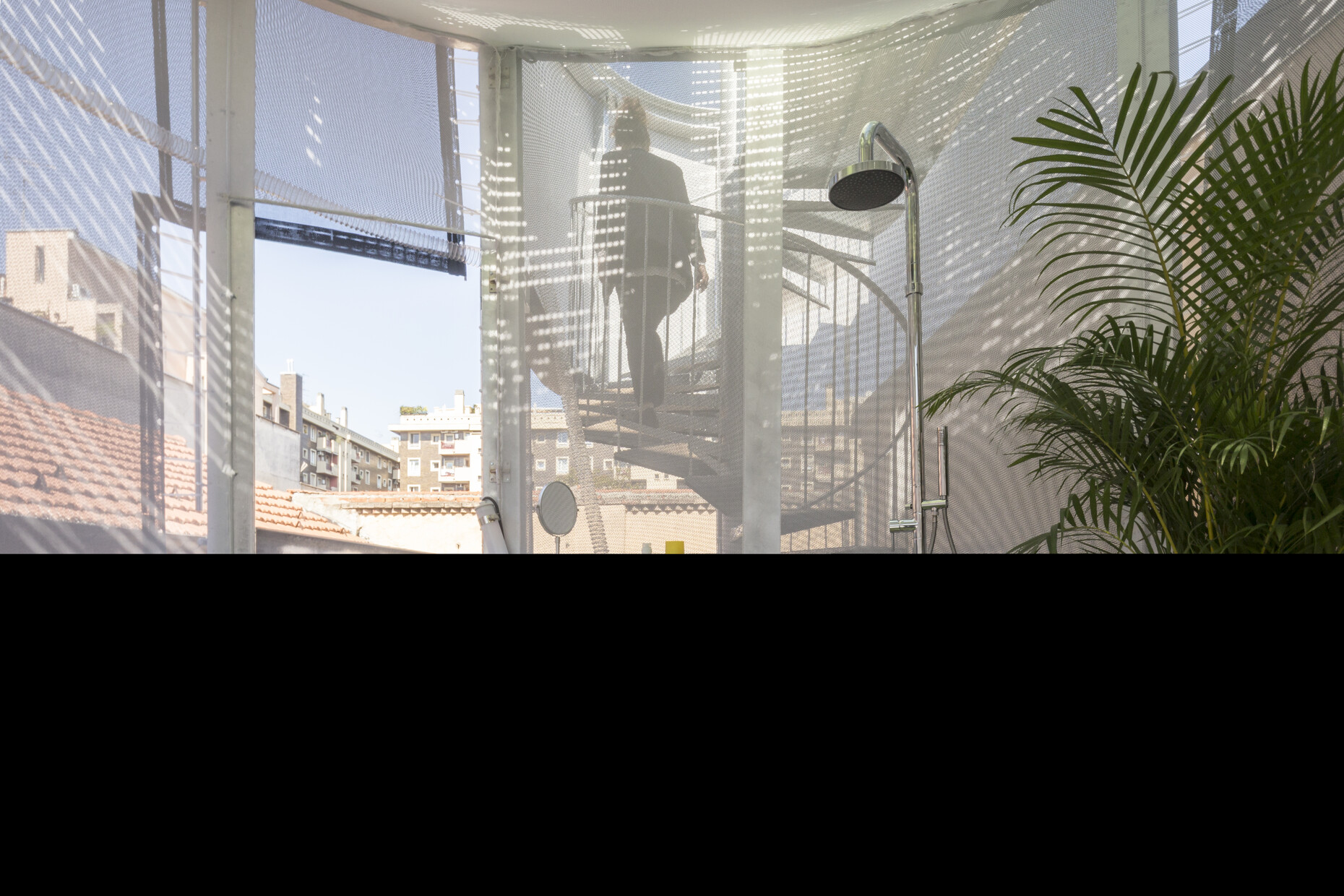STYLEPARK MINI
The breathing house
This house is not for those who suffer from vertigo: There are no walls, or sealed floor beneath your feet to give you a hold on things. The installation by MINI and New York architects SO - IL rises up like a tube between existing builds, shaped solely from a skin of a woven mesh and floor panels made of plastic grids. The whole thing is held in place by steel scaffolding. In particular at night, when “Breathe” is illuminated from the inside, it becomes clear how transparent the whole thing actually is. The MINI LIVING team and SO - IL joined forces to devise a concept for urban living that does not shut itself off from the outside world, but insists instead on community and sharing with the outside world. “What interests us is the question what is private space, what is urban space and what lies in-between,” explains Esther Bahne, Head of Brand Strategy and Business Innovation MINI, in conversation with Stylepark in Milan. “And how to foster permeability between inside and outside?” The team at MINI LIVING invited SO - IL to take part in the project as they liked the way the New Yorkers use transparency and light in their work.
On the ground floor of “Breathe” a literally open kitchen greets you, complete with stove, sink, serving trolley and dining table. From this communicative heart, a spiral staircase leads up to the upper floors, which feel more private. The highlight is up on the top: A small roof gardens with a belvedere that allows you a view out over the roofs of the Zona Tortona district. The living and sleeping quarters are located in-between – and a bathroom indicated by a free-standing shower. The furniture is as minimal as it is mobile: clothes rods, stools and cushions. For sleeping there are no beds, just elastic cocoons made of mesh. There’s no deliberately solid furniture. This not only saves space, but encourages people to live at floor level, to improvise. And it spares resources. Because a central goal of MINI LIVING is sustainability. The installation has a minute footprint, and with its mesh skin, shields the inside from outside eyes during the day and gleams at night; it also purifies the air and collects water on the roof. Countless plants throughout the house make for a pleasant climate and a joyful atmosphere.
The MINI LIVING – Breathe installation is now the third project that MINI has undertaken to expand the limits of its core business in the direction of architecture, living, and the city. At the Salone del Mobile 2016 MINI LIVING cooperated with Japanese architects ON design to present a mini-apartment. And together with British designer Asif Khan the MINI LIVING team erected three temporary architectures in the streets of the East End on the occasion of the London Design Festival 2016 – “Forests”, destined to provide spaces where you could rest and interact. “We fully realize that people expect more from us than vehicles,” comments Esther Bahne. The brand stands for an urban lifestyle and the related issues. “For us, one of the most important challenges of today is space that is affordable and well designed,” Bahne continues. “We believe that we can contribute something here.”







